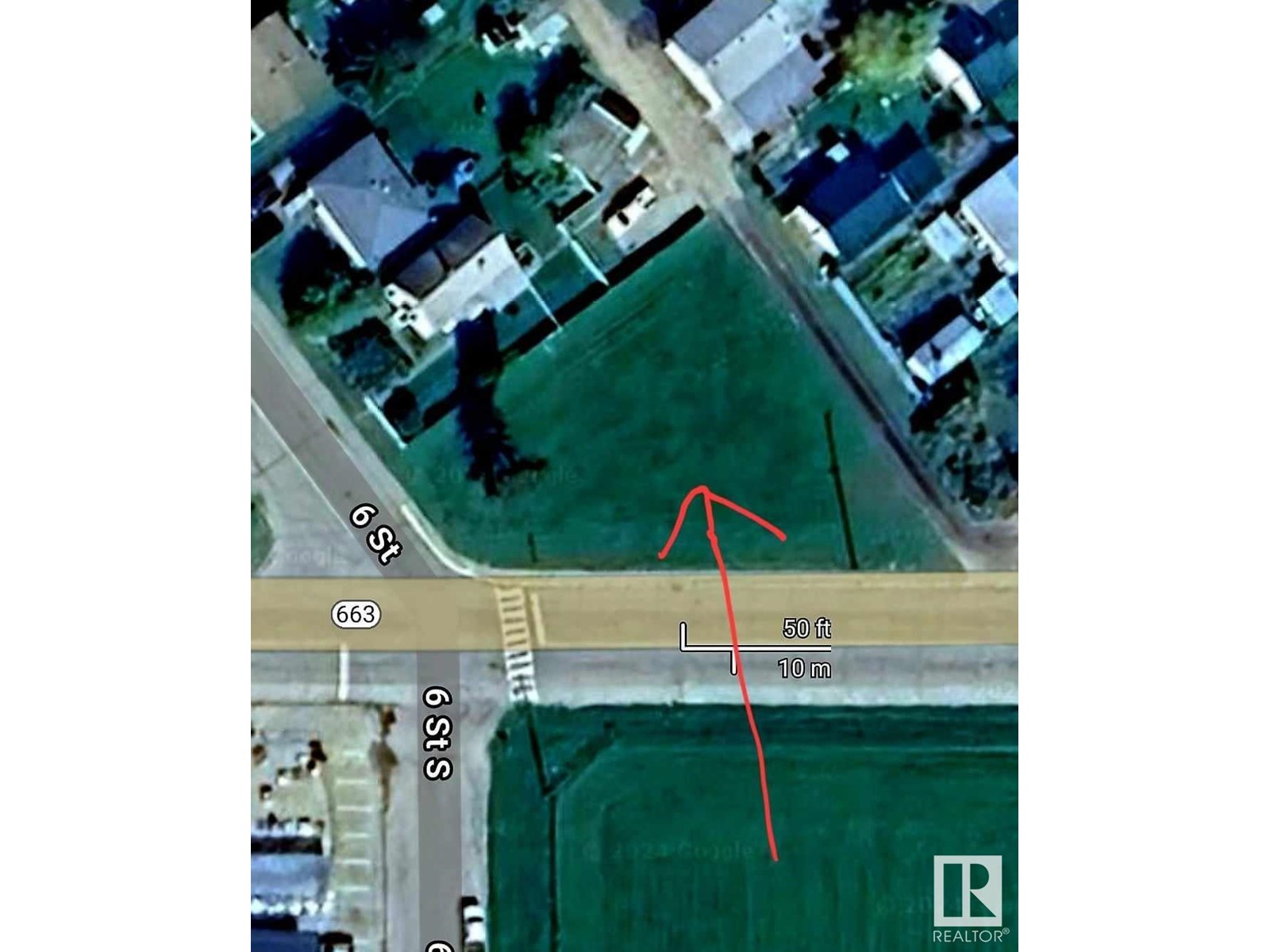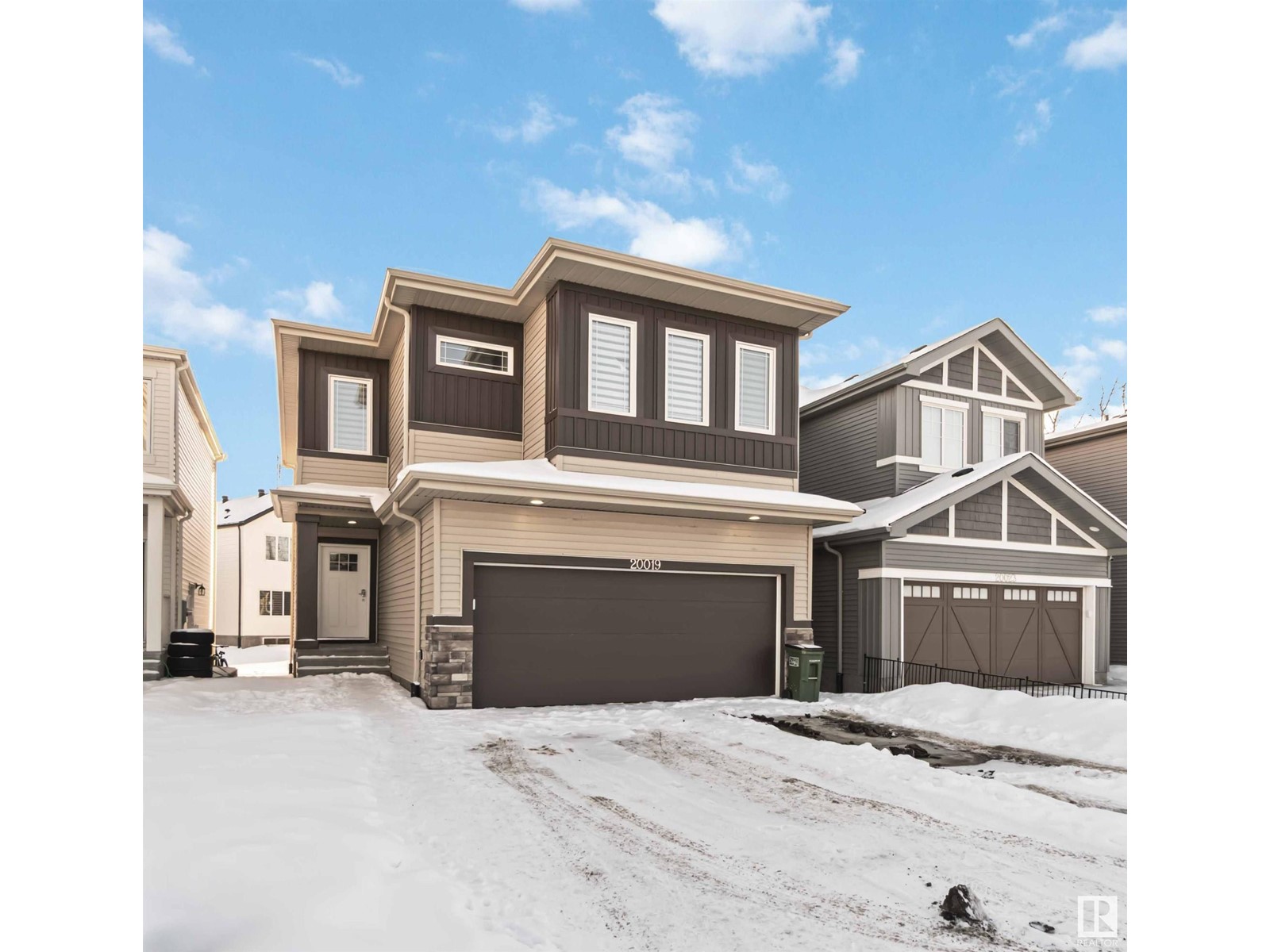9755 146 St Nw
Edmonton, Alberta
Welcome to this contemporary 2-Storey home, located on a 53’x130’ lot on a beautiful tree-lined street in the heart of prestigious Crestwood. Built by award winning Ackard Contractors in 2008, this home offers over 3700 sq. ft. of total living space featuring 5 BEDROOMS, 3.5 BATHS and Double GARAGE. Main floor features a custom gourmet kitchen complete with top-of-the-line appliances, concrete countertops and stunning island. Beautiful formal dining room, large family room & spacious living room finished with modern custom tile flooring and in-floor heat throughout. Upstairs features a large den, and 3 spacious bedrooms including the huge master suite which boasts a walk-in closet and 5 pc spa-like ensuite. FULLY FINISHED basement features an oversized rec room, 2 additional bedrooms, 3 pc bathroom and plenty of room for storage. Enjoy the tranquility of the mature yard through the folding Nano doors leading to the sprawling deck. Walking distance to sought-after schools and steps to the River Valley. (id:61585)
RE/MAX Excellence
1634 Hodgson Co Nw
Edmonton, Alberta
Nestled in a coveted Hodgson cul-de-sac, this exquisitely renovated two-storey epitomizes modern luxury. Bathed in natural light through expansive windows adorned with custom Hunter Douglas blinds, the sun-drenched interior showcases impeccable craftsmanship. The dream island kitchen boasts premium stainless steel appliances, quartz countertops, a striking metal and quartz backsplash, a corner pantry, and abundant cabinetry. The upper-level bonus room, with its elegant corner gas fireplace, offers a refined retreat. A lavish primary suite features a spacious walk-in closet and spa-inspired ensuite, complete with a soaker tub and an opulent multi-head, 5’ tiled shower. The fully finished basement is a sanctuary of comfort, with plush carpeting so indulgent, you’ll never want to leave. Outside, a beautifully landscaped yard with a new deck overlooks a tranquil pond. With a double garage and an extended driveway, this remarkable residence is designed for both entertaining and everyday elegance. Must be seen! (id:61585)
RE/MAX Elite
58216 Hwy 18
Rural Lac Ste. Anne County, Alberta
This is the one! Cozy acreage right on the creek. Just off pavement so your vehicles will stay clean. Well kept home with same owner for over 40 years. 3 bed with 2 bath (Custom tile shower in ensuite) Updated appliances, flooring, furnace and hot water tank. Quality built deck for entertaining. Big vegetable garden! Insulated and heated shop with concrete floor. 24.6 acres of space to roam. Move in ready. Water and electrical lines running to old corrals for installation of stock waterer if desired. Manicured and well kept yard with mature foliage. Sheds and greenhouse do not come with property. Aerial image dimensions for reference only. (id:61585)
Sunnyside Realty Ltd
57123 Rge Road 50
Rural Lac Ste. Anne County, Alberta
Excellent 79 acre equestrian hobby farm now available centrally located in Lac Ste Anne County. Half an hour to Barrhead and only 1 hour to Edmonton. The barn/arena features a 60x72 indoor riding area with 2400sq ft living space located above 6 separate animal stalls and tack/feed rooms. 3 large sliding doors for access from each side. Living space is open concept with spacious high ceilings and features 2 bedrooms/2 bathrooms (1 full en-suite) and spare office. 2 Separate decks providing scenic views of the pastures. HE furnace, 200amp service and brand new flooring! All lines for water system and septic replaced. Building built and engineered for commercial or mixed use if desired. Land fenced with some cross fencing and outdoor riding arena + pens. Balance of land historically used for hay, option to lease south half of quarter if desired. Rolling lands in close proximity to the Pembina River. Secondary cabin has been renovated for additional living space. Endless opportunity with this property! (id:61585)
Sunnyside Realty Ltd
17354 6a St Ne
Edmonton, Alberta
Welcome to the Brooklyn built by the award-winning builder Pacesetter homes and is located in the heart of North East Edmonton's newest communities of Marquis. Marquis is located just steps from the river valley . The Brooklyn model is 1,648 square feet and has a stunning floorplan with plenty of open space. Three bedrooms and two-and-a-half bathrooms are laid out to maximize functionality, making way for a spacious bonus room area, upstairs laundry, and an open to above staircase. The kitchen has an L-shaped design that includes a large island which is next to a sizeable nook and great room with stunning 3 panel windows. Close to all amenities and easy access to the Anthony Henday and Manning Drive. This home also ha a side separate entrance and two large windows perfect for a future income suite. *** Photos used are from the same model recently built the colors may vary , should be complete by July of this year *** (id:61585)
Royal LePage Arteam Realty
5101 6 St
Boyle, Alberta
BOYLE AB - LARGE CORNER LOT IN MIXED NEIGHBOURHOOD - GOOD EXPOSURE LOCATION HIGHWAY 663.. Run a business or build a home on this large corner lot in town. Conveniently has convenience store/ gas stn, hardware store, hotel & bar next door, carwash next door, and as well residential homes in this block. a mixture of business an residential. Located in Boyle AB just at the intersection of HWY 63, HWY 831, HWY 663. You can request to rezone to your needs to run a business. Boyle supports new businesses. This lot is just seps to amenities. and the hotel & rv park.. Easy access to Highway 63, 831, and 663. A great location in a busy little town that makes a great pit-stop for Fort McMurray, Edmonton & Lac La Biche. (id:61585)
Local Real Estate
635 173 Av Ne
Edmonton, Alberta
Welcome to the Dakota built by the award-winning builder Pacesetter homes and is located in the heart of Marquis. Once you enter the home you are greeted by luxury vinyl plank flooring throughout the great room, kitchen, and the breakfast nook. Your large kitchen features tile back splash, an island a flush eating bar, quartz counter tops and an undermount sink. Just off of the nook tucked away by the rear entry is a 2 piece powder room. Upstairs is the master's retreat with a large walk in closet and a 3-piece en-suite. The second level also include 2 additional bedrooms with a conveniently placed main 4-piece bathroom. Close to all amenities and easy access to the Anthony Henday and manning drive. *** This home is under construction and will be complete by August of this year, the photos used are from the same style home recently built but colors and finishings may vary *** (id:61585)
Royal LePage Arteam Realty
639 173 Av Ne
Edmonton, Alberta
Welcome to the Brooklyn built by the award-winning builder Pacesetter homes and is located in the heart of North East Edmonton's newest communities of Marquis. Marquis is located just steps from the river valley . The Brooklyn model is 1,648 square feet and has a stunning floorplan with plenty of open space. Three bedrooms and two-and-a-half bathrooms are laid out to maximize functionality, making way for a spacious bonus room area, upstairs laundry, and an open to above staircase. The kitchen has an L-shaped design that includes a large island which is next to a sizeable nook and great room with stunning 3 panel windows. Close to all amenities and easy access to the Anthony Henday and Manning Drive. This home also ha a side separate entrance and two large windows perfect for a future income suite. *** This home is under construction and will be complete by this August and the photos used are of the same style homes but colors and finishings may vary*** (id:61585)
Royal LePage Arteam Realty
13026 120 St Nw Nw
Edmonton, Alberta
Step into luxury with this upgraded 4-bedroom, 2.5-bathroom home, where style and convenience come together effortlessly. With three spacious bedrooms upstairs and one on the main level, this layout offers flexibility for families, guests, or a private home office. Stay connected and secure with a smart camera system, perfect for peace of mind. Thoughtful upgrades shine throughout, from the designer lighting that enhances every space to the upgraded finishes that add a touch of sophistication. Enjoy year-round comfort with central A/C, backed by 8 years remaining on its warranty. Outside, the custom-built fence ensures privacy, while the fully landscaped yard is ready for entertaining or relaxation. This home is truly move-in ready, offering both luxury and convenience w/ a $9000 smart home appliance pkg. The heart of the home features a gorgeous marble tile-surround fireplace & coffered ceilings creating a cozy yet elegant ambiance, which is carried into the rest of the main floor with the under cabinet (id:61585)
Exp Realty
#418 304 Ambleside Link Li Sw
Edmonton, Alberta
IMPRESSIVE AND UNIQUE! This Top Floor, 2 Bed, 2 Bath suite is unlike anything you have seen before, with a completely self contained suite with kitchenette and ensuite that can be used as a private primary suite, great guest room, perfect roommate space, or your private home office area, the possibilities of use are endless. Upon entering the suite you have a foyer area with access to the laundry / storage room and then one door that leads to the main kitchen, dining, living space with the first bedroom, ensuite, massive pantry/storage room, and access to balcony 1 of 2. The second foyer door leads to the MASSIVE separated suite with kitchenette and it's own ensuite, closets, and balcony number 2. This incredible 4th floor suite has been extremely well cared for, and has low maintenance laminate and tile floors, huge windows, TONS of cabinet space, AND comes with TWO Parking Stalls! ( One underground and one above ground ). Located in a desirable building just steps to amazing amenities in Currents! (id:61585)
RE/MAX Elite
20019 31 Av Nw
Edmonton, Alberta
Welcome to this thoughtfully designed 4 Bed, 3.5 Bath home blending Elegance, Style, Functionality & features 9' ceilings, Vinyl flooring, Double Attached garage, Neutral colors, SEPARATE SIDE ENTRANCE to fully finish LEGAL BASEMENT SUITE & Large yard. The inviting open to below foyer opens into a bright Chef’s kitchen with expansive quartz countertops, white tiled backsplash, a Large island, Stainless Steel Appliances, 42 upper cabinets with soft-close doors and drawers, crown moulding, and a spacious corner pantry. Upstairs you’ll find a bonus room, a main 4 pc bath, laundry, 3 bedrooms including the primary suite which boasts a large walk-in closet & 5pc ensuite. The FULLY FINISHED LEGAL BASEMENT SUITE offers a family room, bedroom and full bath. The yard is fully landscaped & move-in ready. Perfect opportunity for First-Time Buyer or Investor. Close to Shopping & all major amenities. (id:61585)
Maxwell Polaris
5805 64 St
Beaumont, Alberta
Welcome to this well kept and looking new, spacious half duplex with double attached garage, 4 bedrooms & fully finished basement! Be impressed with the cleanliness of this home! The bright living room has a gas fireplace. Open and modern concept living room to the kitchen & dining area + with easy access to the backyard. Lots of kitchen granite countertops, an island for added seating & a walk-in pantry. Main floor has engineered hardwood flooring. The 2-piece bathroom is easy access from the garage. The primary bedroom has its own full bathroom and 2 walk-in closets! The 2nd and 3rd good size bedrooms face the backyard and adjacent to the 2nd full bathroom! Children can easily help with the laundry on this 2nd level. Fully finished basement was developed by builder. There is a rumpus/family room, a bedroom & the 3rd full bathroom in the basement. Built-in vacuum system + attachments included. Enjoy new beginning in this lovely home! (id:61585)
RE/MAX River City











