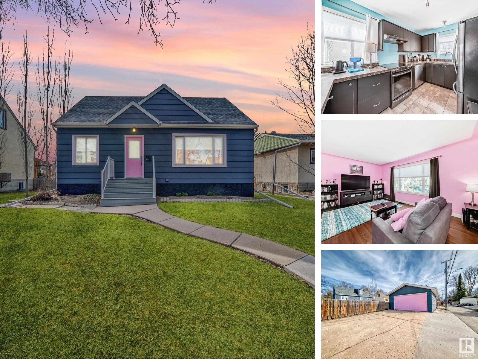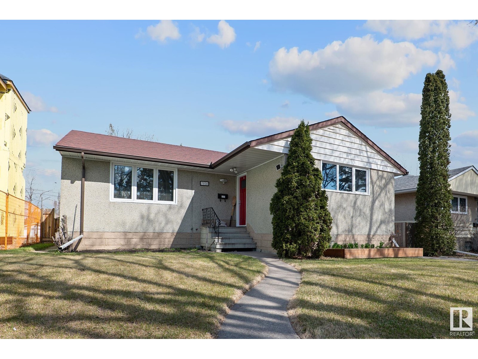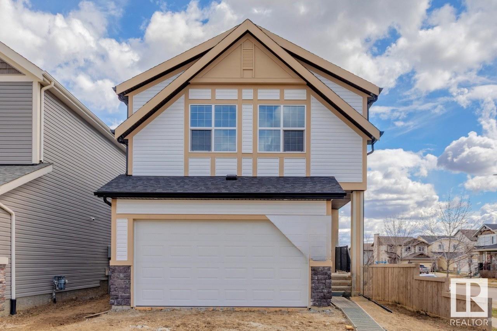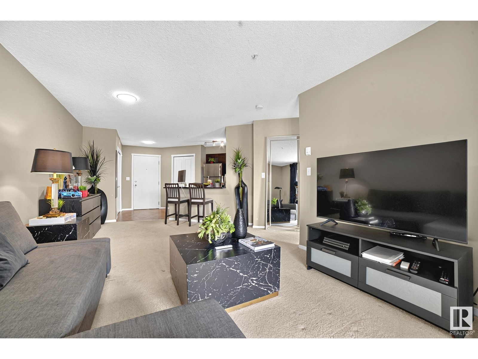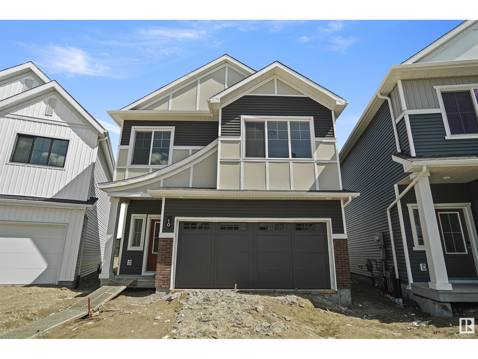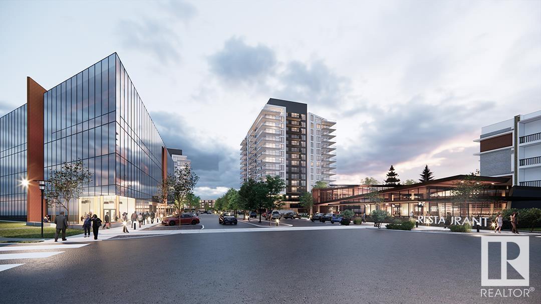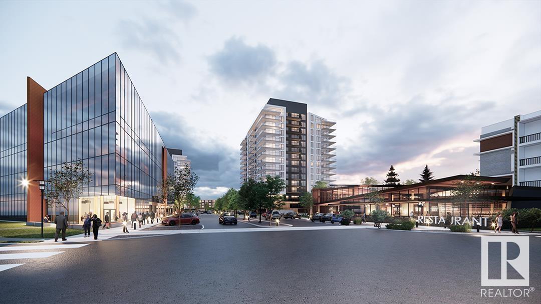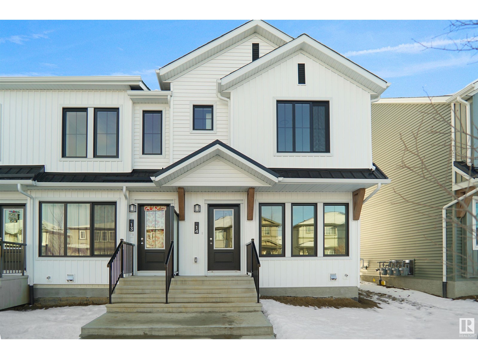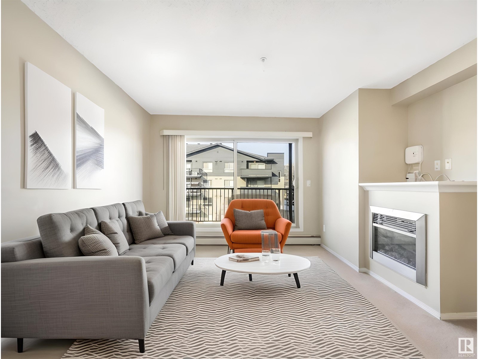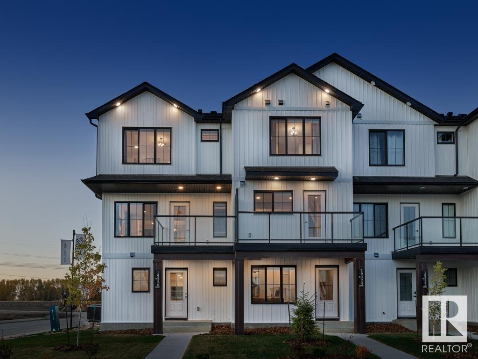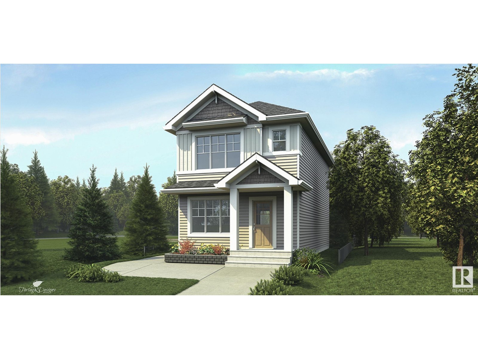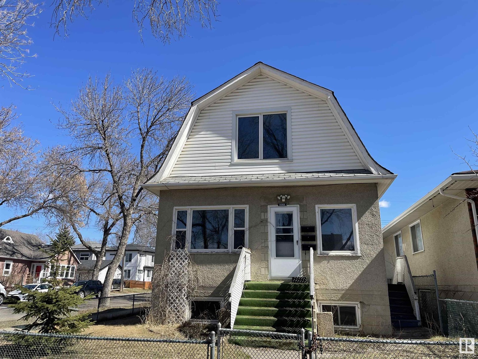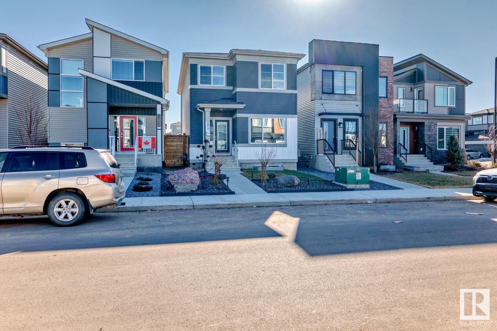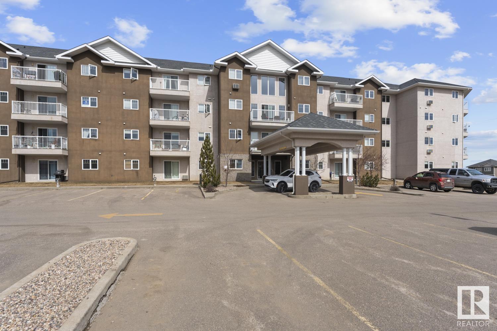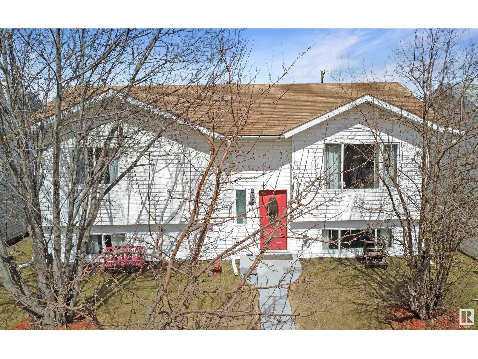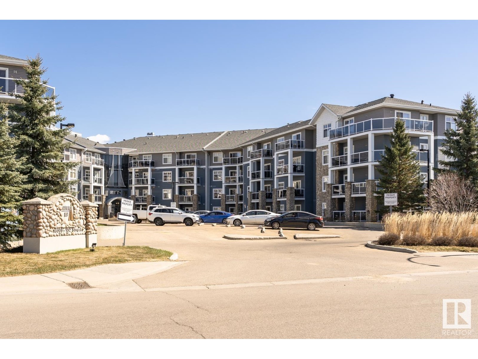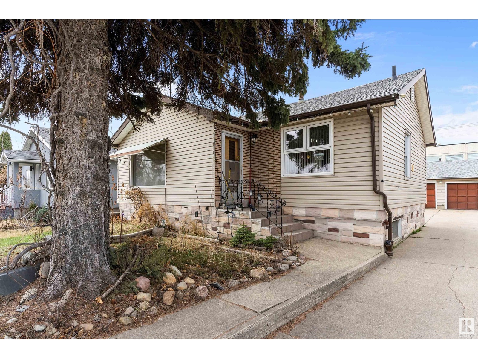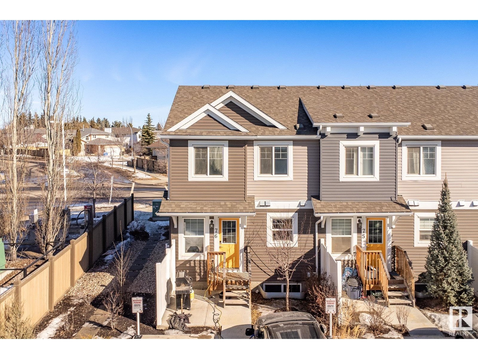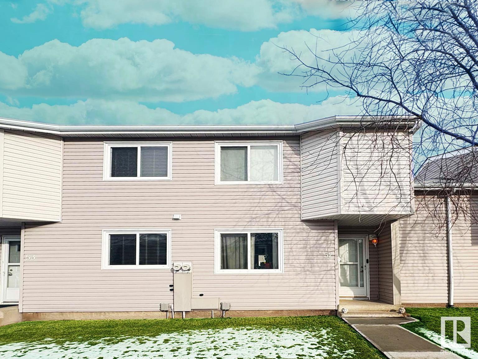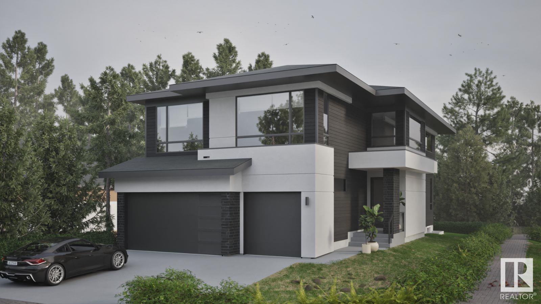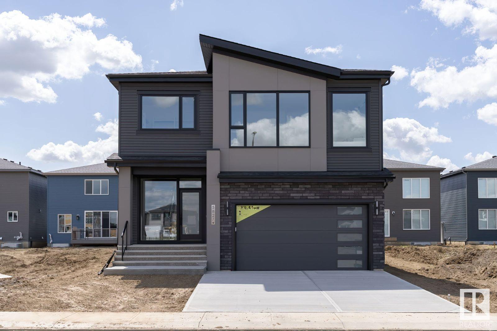50124 Range Road 203
Rural Beaver County, Alberta
Wonderful piece of property with a mobile home, Build your dream home backing on to a small body of water while residing in the mobile. This home offers such a serene and majestic setting of morning coffee sunrises and beautiful sunset views. Only a 16 min drive to Tofield and a 35 min Drive to Sherwood park this 5.76 acre lot has so much potential. There is a drilled well, septic to the home. (id:61585)
RE/MAX Elite
9539 133 Av Nw
Edmonton, Alberta
Welcome to Glengarry! This charming home is nestled in a fantastic community where everything you need is just a short walk away—schools, shopping, and the transit station for easy commuting. Lovingly maintained by the same owner since 2007, this home offers over 1895 sq. ft. of finished living space with 2 bedrooms upstairs, 2 bedrooms downstairs, and 2 full bathrooms. Notable features include central air conditioning, brand-new windows ('22) with stylish coverings, 3 new doors, fresh paint throughout, refrigerator/stov ('24), tub surrond ('25), shower/vanity in basement ('25) updated spindle staircase, NEW LVP in the basement (2024), new lino tile in the bathroom, nicely painted laundry room, gas line for bbq. The beautifully landscaped south-facing yard is perfect for enjoying long summer days and features a two-tiered deck—ideal for relaxing or entertaining. A single detached garage with gas heater completes this wonderful home. Don’t miss your chance to own in this desirable neighborhood (id:61585)
One Percent Realty
9838 159 St Nw
Edmonton, Alberta
Welcome to Glenwood! This luxury infill will not disappoint. Loaded with upgrades you typically only find in a much more expensive home, this modern two-storey stands apart from the rest. 5 ft wider than most skinnies, 9 ft ceilings on all three floors, 8 ft interior doors, triple pane windows, engineered hardwood, glass staircase, this home is one of a kind! From the front entry you will be impressed with the open-concept floor plan and the abundance of natural light throughout the main floor. A stunning chef's kitchen with custom cabinetry, huge island, granite counter tops, and upgraded stainless steel appliances (including gas stove) is the star of the show. Upstairs you'll find the primary bedroom with walk-in closet and spa-like ensuite bathroom. 2 additional bdrms as well as a full bath and bonus room complete the 2nd floor. A separate entrance to the basement allows for future legal suite potential. Plus, this home is just down the street from future west-side LRT line (id:61585)
Sweetly
7808 Rowland Rd Nw
Edmonton, Alberta
Remarkable UPDATED modern classic home situated on the sought-after ROWLAND RD backing on to the RIVER VALLEY! Fully finished with a WALKOUT basement & numerous upgrades completed by Habitat Studio. The spacious foyer welcomes you with slate & maple hardwood flooring, vaulted ceilings, skylights, & views through to the backyard. The kitchen showcases ample cabinetry, unique copper & granite counters, gas stove, & an antique credenza built into the island bar. The dining area opens to a bright sunroom, perfect for indoor/outdoor entertaining. The living room holds floor to ceiling windows & a 3-sided fireplace shared with the sunken den & an adjacent bedroom. The primary suite holds a 5pc ensuite with jetted spa tub/shower & heated travertine. The walkout basement boasts large windows, large family/rec room, media room with wet bar, wine cellar, 5pc bath with laundry, & generous bedroom with a private entrance. The mature backyard is a true haven with stone patio, firepit, fruit trees, & room for a garden. (id:61585)
RE/MAX Elite
10816 139 St Nw
Edmonton, Alberta
RENOVATED SEMI-BUNGALOW IN NORTH GLENORA This beautifully upgraded 3-bedroom + den, 3-bath semi-bungalow sits on a large 52’ x 125’ East-facing lot in the heart of North Glenora. Renovated top to bottom—including weeping tile—this home blends classic charm with modern updates. The kitchen features espresso cabinetry, stainless steel appliances, and a breakfast bar that opens to the dining area. Hardwood floors run through the main and upper levels, which include a main-floor primary bedroom and two upper bedrooms with a 3-piece bath between them. The bright basement offers large windows, a spacious front family room, a 4th bedroom, a 3-piece bath, and laundry with extra storage. Nearly all PVC windows, updated electrical and plumbing, a high-efficiency furnace, and central A/C add peace of mind. Located on a quiet street in one of Edmonton’s most desirable communities, this is a rare opportunity you won’t want to miss! (Some photos have been staged or digitally modified.) (id:61585)
RE/MAX Real Estate
#1112 260 Bellerose Dr
St. Albert, Alberta
Welcome to Riverbank Landing!! A stunning new premium development along the banks of the beautiful Sturgeon River Valley. This spacious 2 bdrm plus den suite boasts of unobstructed river valley views and will be ready for possession in the fall of 2025. Solid concrete and steel construction provides superior privacy and fire protection. Quality features throughout include; 9ft ceilings, oversized windows, quartz countertops, porcelain tile, durable plank flooring, premium appliance pkg, and much more. Underground parking and storage is included with option to upgrade to a private double garage. Expand your living space with a 254 sf covered patio with gas bbq connection and water outlet. Well designed amenities include; Impressive 2 story glass lobby, spacious event centre, resident's lounge, rooftop patio, guest suite, fitness room, car wash and 3 high speed elevators. Just steps to boutique shopping, restaurants and professional services. Direct access to the over 65 kms of the Red Willow Trail System. (id:61585)
Maxwell Devonshire Realty
7936 89 Av Nw Nw
Edmonton, Alberta
Welcome to this renovated over 1100 Sq. Ft. bungalow in desirous Idylwylde community. The homes has completely new kitchen cabinets, appliances , sink, counter top. New flooring through out. Located on main floor nice size primary bedroom with two others a good size and a fully renovated 3 pc. Bath. Newer windows throughout. Basement has large bedroom with a newly renovated 3 Pc. Bath and nice size recreation room. Nice comfortable rear deck and nice size yard. Large storage shed. Oversized single detached garage fully insulated. Storage Calore in this home, no wasted space for your all your necessary storage. (id:61585)
Homes & Gardens Real Estate Limited
128 Selkirk Pl
Leduc, Alberta
Beautiful Two Story ready for new owners. This nearly 2000 sqft home offers a great floorplan, spectacular yard backing onto farmers field and has fabulous upgrades like paint, appliances, 220V in garage, A/C and roof. You will love the large front foyer with seating bench, open concept main floor. Spacious bonus room above garage. Three bedrooms upstairs and a unspoiled basement. The location of this home will seal the deal with its large lot, beautiful sunsets off the deck and walking trails with the pup around the lake. (id:61585)
2% Realty Pro
10505 76 St Nw
Edmonton, Alberta
Exceptional Investment Opportunity! This raised bungalow was fully renovated in 2021 and features 6-bedrooms with a LEGAL SUITE; it offers both elegance and practicality, making it a prime choice for investors or multi-generational living. With 2 separate entrances, this home ensures privacy and convenience. The bright and spacious main floor features an open-concept living and dining area, an inviting kitchen with ample cabinet space, and 3 generous bedrooms. A beautifully updated 4-piece bath completes the level. The lower legal suite is equally impressive. Open, airy and modern with lots of natural light; highlighted by 3 additional bedrooms, separate laundry, 3-piece bath and a private entrance. Key upgrades include two high-efficiency furnaces, tankless hot water, updated plumbing, a new roof, and a 100-amp electrical panel. The double detached garage and large yard add to the home’s appeal. Amazing convenience! Located minutes from Gretzky Drive, downtown, shopping, parks and schools. (id:61585)
Exp Realty
243 Birch Av
Cold Lake, Alberta
A TRULY UNIQUE Property Awaits YOU! Welcome to this stunning 1,610 sq. ft. CUSTOM Built bungalow that offers the perfect blend of comfort and style. Nestled on beautiful BIRCH AVE, this home overlooks the MD Park with the lake just across the street. As you enter, you’ll immediately notice the exceptional quality and craftsmanship that defines this home. The expansive Great Room features a striking fireplace and vaulted ceilings. The solid cherry wood cabinets are both elegant and timeless with a P-top island that serves as the perfect spot to entertain guests or enjoy family time. The main level has a walk-thru pantry/laundry/mudroom and a primary ensuite with a custom shower that adds a touch of luxury to your everyday routine. The ICF lower level has 9' ceilings, another great room and two more bedrooms, each with their own sink/vanity. Every detail of this home has been carefully considered including the 36’ x 30’ garage. This home is truly a must see with so much to LIKE and even more to LOVE! (id:61585)
RE/MAX Platinum Realty
15204 92 Street St Nw Nw
Edmonton, Alberta
Charming Home in Evansdale Located in the desirable neighborhood of Evansdale, this cozy and well-maintained home is just steps from a primary school, offering both comfort and convenience. The main level was tastefully renovated in 2019, including a modern kitchen, living, and dining areas, along with new roof shingles and windows installed throughout. Boasting 5 spacious bedrooms and 2.5 bathrooms, this home provides ample space for a growing family. The fully finished basement features a SEPERATE ENTRANCE, two large bedrooms, a spacious living and dining area, and plenty of cabinetry, which could easily be converted into a kitchen. Upstairs, you'll find 3 generous bedrooms, 1.5 bathrooms, and a beautifully renovated living, dining, and kitchen area. The home has a detached oversized 2 car garage with R.V Parking space outside. The house is within walking distance to Evansdale elementary school.Community hall,day care ,mosque ,church and shopping centres are only 5 mins drive. (id:61585)
Maxwell Polaris
7415 169 Av Nw
Edmonton, Alberta
Welcome to this gorgeous home in Schonsee. As you enter, you are greeted by a spacious foyer with a 20-foot ceiling, floor-to-ceiling windows, and a stunning curved staircase leading to the upper loft which is overlooking the main floor. The tiled fireplace with a large recessed niche adds to the elegance. The kitchen boasts ample cabinetry, granite countertops, a walk-in pantry, and an eating bar. The breakfast nook, surrounded by windows, overlooks the beautifully landscaped backyard. The family room features another gas fireplace. The main floor also includes a den, half bath, and a laundry room with a sink. Upstairs, the primary suite offers a sitting area, a walk-in closet, and a 5-piece Ensuite with a jacuzzi tub, plus 3 more spacious bedrooms. The basement has 9-foot ceilings and is framed, ready for your personal touch. Backyard has a deck, shed, and lovely landscaping. Recent upgrades-new hot water tank, remodelled washer, new dryer, custom blinds, central vac, new dishwasher. A Must See! (id:61585)
RE/MAX River City
10316 106 Av
Westlock, Alberta
This lot is over 14,000 sq ft. So private with tall, mature trees, fences & neighbors on 1 side only. The home was bought (show home) by the 1st owner at the Edm Exhibition in 1971, moved to Westlock onto a full bsmt & loved for many years. This 2nd Owner has seen many upgrades - shingles, soffits, faschia, windows, interior/exterior doors, flooring, lighting, kitchen, appls., & so much more. Single, front attached garage. Heated, enclosed mudroom for coats, storage & enjoyment. Gorgeous kitchen w/quartz counters, new cabinets (D/W w/cab door), tons of storage, new patio doors to covered, extended deck. Beautiful primary suite w/huge ensuite (dble sinks, toilet & shower) & wall of closets (you can also put full wall of closets in primary bdrm). Another bdrm, office or bdrm plus new main bath. Down to massive fmly room, games/crafts area, bdrm, bathrm, big laundry, storage rm & furnace rm w/upgraded furnace & water tank. Massive yard w/2 sheds & much more to see. Located 2 blocks to elementary school. (id:61585)
RE/MAX Results
10403 65 Av Nw
Edmonton, Alberta
Over $200,000 in renovations has gone into this home in the highly desirable community of Allendale! Every aspect of this home has been touched!! Including a NEW ROOF, plumbing, electrical & exterior upgrades. As you step inside, you are greeted by a large front foyer, that enters into the spacious & bright living area; highlighted by a brick fireplace. The open & bright kitchen offers lots of cupboard & counter space. Inviting dining area is perfect for entertaining. Two large bedrooms & four-piece bathroom, with all-new flooring throughout. Separate entrance provides access to the new, 3 bedroom LEGAL SUITE. Perfect for a large family; rent out while you live upstairs, or income property. Generous SouthEast facing yard full of fruit trees, plus an oversized double car garage allows for storing an RV or large work vehicle. Plus, a large driveway for additional vehicles. Amazing location, close to everything! Schools, parks, shopping, the U of A, transit & easy access to Calgary Trail and the Whitemud. (id:61585)
Exp Realty
9483 228 St Nw
Edmonton, Alberta
Introducing the Luna by Hopewell Residential: a stunning 3-bedroom, 2.5-bath home situated on a desirable corner lot, featuring a double attached garage and a separate entrance. The spacious upper floor boasts large bedrooms, an entertainment room, and a full-size laundry room for your convenience. The main floor is highlighted by a large flex room, perfect for a home office or play area. The upgraded kitchen layout includes a chimney hood fan, built-in microwave, and pot lights, complemented by stainless steel appliances and sleek quartz countertops. The elegance continues with stair railings and quartz countertops in all full bathrooms. The luxurious ensuite bathroom features a fiberglass step-in shower with tile to the ceiling, creating a spa-like retreat in your own home. Photos maybe representative (id:61585)
Bode
#209 111 Watt Cm Sw
Edmonton, Alberta
Welcome to this stylish 2 bed, 1 bath FULLY FURNISHED condo in sought-after Walker Lake Gate! Perfectly located near all amenities and quick access to Anthony Henday Drive. This modern unit features a bright open layout, corner kitchen with eat-up counter, and in-suite laundry for convenience. Enjoy your morning coffee or evening BBQs on the private balcony. Includes an underground parking stall to keep your vehicle safe year-round. Ideal for first-time buyers, downsizers, or investors—move-in ready and packed with value! (id:61585)
Century 21 All Stars Realty Ltd
#19 905 172 St Sw
Edmonton, Alberta
Welcome to StreetSide Developments newest product line the Village at Langdale located in the hear of Windermere. These detached single family homes give you the opportunity to purchase a brand new single family home for the price of a duplex. These homes are nested in a private community that gives you a village like feeling. There are only a hand full of units in this Village like community which makes it family orientated. From the superior floor plans to the superior designs owning a unique family built home has never felt this good. Located close to all amenities and easy access to major roads like the Henday and Whitemud drive. A Village fee of 65 per month takes care of your road snow removal so you don’t have too. All you have to do is move in and enjoy your new home. This home also comes with full front and back landscaping including fence and deck. *** This home is under construction and will be completed by the end of this month and the photos used are from the same model colors may vary**** (id:61585)
Royal LePage Arteam Realty
6813 Knox Lo Sw
Edmonton, Alberta
Impeccably designed by Kimberley Homes, this custom-built executive property perfect for multi-generational living, featuring two primary suites each with its own 5-pc spa-like ensuite. The foyer welcomes you into a bright, open-concept layout with 9' ceilings and engineered hardwood floors. Kitchen boasts quartz countertops, soft-close cabinetry, and a contrasting dark island, complemented by a fully equipped spice kitchen. Enjoy the convenience of a walk-through pantry, mudroom with built-ins, a den/office, a 2-pc bath w/ dog wash on the main floor. Upstairs features a bonus room, upper laundry with sink/folding area, and two additional bedrooms. The primary suites are showstopper with large walk-in closets, and a luxurious ensuite with tub and glass shower. The fully finished basement offers a 4-pc bath, bedroom, exercise room, family area, and storage. Enjoy the triple car garage with built-in cabinets/sink. Other features include A/C, on-demand HW, remote blinds, all on a massive pie-shaped lot. (id:61585)
Exp Realty
#1204 330 Clareview Station Dr Nw
Edmonton, Alberta
1120 sq ft on 2nd level, 2 spacious bedrooms, 2 bathrooms condo unit in Clareview Junction. The primary bedroom boasts a walk-through closet and private ensuite, the second bedroom is perfect for guests, a home office, or growing families, open concept living area with superb size kitchen and dining area and patio door to concrete patio. Convenient in-suite laundry with generous storage space. One title parking stalls, heat and water included.Located close to retail shopping center, the emergency Northeast hospital and to Anthony Henday and just steps from the Clareview LRT station, public transit, ideal for student that's going to Nait, University, or anyone that works downtown or doesn't drive. The complex also offers meeting/party room and has a sizable fitness room room with excellent equipment plus is very close to Clareview Recreation Center, GoodLife Fitness. Wont last (id:61585)
Royal LePage Arteam Realty
#309 260 Bellerose Dr
St. Albert, Alberta
Welcome to Riverbank Landing!! A new and well designed Live - Work - Play development on the banks of the Sturgeon River Valley. Quality features throughout include; 9ft ceilings, quartz countertops, plank flooring, porcelain tile, cozy linear style fireplace, premium appliance Pkg and much more! Underground parking and storage included, with an option to upgrade to a private underground double garage. Impressive amenities include; spacious event centre, fitness facility, 2 Story glass lobby, roof-top patio, car wash, residents lounge etc. Concrete and steel construction offers enhanced privacy and safety. Fresh-air intake to each suite, with forced air heating and air conditioning. Enjoy your new maintenance free condo lifestyle, close to boutique shopping, restaurants, and professional services. Direct access to over 65 kms of the Red Willow Trail System. Hurry in and receive 3 months of free condo fees and a premium upgrade package. (id:61585)
Maxwell Devonshire Realty
#208 260 Bellerose Dr
St. Albert, Alberta
Welcome to Riverbank Landing!! A premium live, work & play development located along the banks of the beautiful Sturgeon River Valley in St Albert. Solid concrete steel construction. This spacious (1,485 sf) 2 bedroom plus den offers top line features throughout; 9 ft ceilings, oversized windows, quartz countertops, porcelain tile, plank flooring, linear style fireplace, premium appliance pkg and much more!! Underground heated parking and storage is also included. Dedicated fresh air intake with forced air heating and A/C. Amenities incl; spacious event centre, 3 elevators, fitness facility, car wash, guest suite, residents lounge with rooftop patio. Personalize your suite with the choice of 6 designer packages. Only steps to boutique shopping, Italian market, unique restaurants & professional services. Direct access to over 65 kms of tranquil walking trails. Select now and take possession in fall/2025!! (id:61585)
Maxwell Devonshire Realty
#920 260 Bellerose Dr
St. Albert, Alberta
Welcome to Riverbank Landing!! A premium mixed use development located on the banks of the Sturgeon River Valley. This spacious 2 bedroom suite (1,088 sf) offers quality features throughout including; 9ft ceilings, oversized windows, quartz countertops, plank flooring, porcelain tile, cozy linear style fireplace, premium appliance pkg & much more!! Underground parking & storage.. spacious 216 sf covered balcony with water & gas hookup. Solid concrete & steel construction. Dedicated fresh air intake with forced air heating & A/C. Well designed amenities include; spacious event centre, impressive 2 story lobby with 3 elevators, rooftop patio, residents lounge, fitness facility, guest suite, car wash etc. Still time to choose your interior finishings and take possession in the fall of 2025. Enjoy the condo lifestyle only steps to boutique shopping, unique restaurants, professional services and direct access to the over 65 kms of the Red Willow Trail System. (id:61585)
Maxwell Devonshire Realty
272 Marquis Bv Ne
Edmonton, Alberta
*** UNDER CONSTRUCTION *** Welcome home to this brand new row house unit the “Sage II” Built by StreetSide Developments and is located in one of north Edmonton's newest premier communities of Marquis. With almost 930 square Feet, it comes with front yard landscaping and a single over sized rear detached parking pad this opportunity is perfect for a young family or young couple. Your main floor is complete with upgrade luxury Vinyl Plank flooring throughout the great room and the kitchen. room. Highlighted in your new kitchen are upgraded cabinet and a tile back splash. The upper level has 2 bedrooms and 2 full bathrooms. This home also comes with a unfinished basement perfect for a future development. ***Home is under construction and the photos are of the show home colors and finishing's may vary, will be complete by October of 2025 *** (id:61585)
Royal LePage Arteam Realty
5034 54 Av
St. Paul Town, Alberta
NO MORE RENTING! This affordable home offers excellent value and is perfectly positioned facing the walking trail. Enjoy ample parking with a long front driveway, a double detached garage, and rear parking space. Inside, the functional kitchen and dining area open to the back deck—great for family BBQs. The living room is bright and welcoming, anchored by a large front window. Two main floor bedrooms are smartly laid out with a 4-piece bathroom in between. Downstairs, you'll find two additional bedrooms, a 3-piece bath, and a spacious family room—perfect for movie nights, hobbies, or playtime. Updates over the years have included shingles, electrical wiring and fixtures, windows, lino, carpet, and the deck. The fully fenced backyard is ideal for kids or pets and includes a large garden space—perfect for testing your green thumb. Whether you’re starting out or downsizing, this move-in-ready home delivers space, updates, and an unbeatable price! (id:61585)
Century 21 Poirier Real Estate
8901 79 Av Nw
Edmonton, Alberta
Welcome to this beautifully maintained half duplex nestled in the heart of King Edward Park, one of Edmonton’s most vibrant & walkable communities! This thoughtfully designed home offers a rare dual primary bdrm layout, great for shared living. The open-concept main floor is filled w/ natural light courtesy of bright east-facing windows & feat. a spacious living & dining area that flows into a modern kitchen. A dedicated main floor office provides the perfect work-from-home space or quiet retreat. Upstairs, you'll find two generously sized primary bdrms, each w/ its own ensuite & walk-in closet. Step outside to a fully landscaped, sunny south-facing backyard - perfect for summer gatherings. Add'l highlights incl. hardwood floors, a gas stove, central AC & a single detached garage for secure parking w/ accessory parking pad. Situated on a quiet, tree-lined street just minutes from schools, Whyte Ave, Mill Creek Ravine, shopping & transit, this home is the ideal combination of comfort, function & location! (id:61585)
Real Broker
#718 260 Bellerose Dr
St. Albert, Alberta
Welcome to Riverbank Landing!! A premium Live Work & Play development located on the banks of the beautiful Sturgeon River Valley. Solid concrete and steel construction offers enhanced privacy and fire protection. This spacious (707 sf) one bedroom suite offers quality features throughout; 9ft ceilings, oversized windows, quartz countertops, porcelain tile, cozy linear style fireplace, heated underground parking & storage, etc. Dedicated fresh-air heating and A/C system. Impressive amenities include; 3 high speed Elevators, spacious event centre, fitness facility, guest suite, residents lounge, roof-top patio, car wash and more!! Only steps to boutique shopping, restaurants and professional services. Also, this location has direct access to the over 65 kms of the amazing Red Willow Trail System. Hurry in and receive 3 months free condo fees and an premium upgrade package. (Limited Time Offer) (id:61585)
Maxwell Devonshire Realty
#304 17003 67 Av Nw
Edmonton, Alberta
Stylish, move-in ready, and in an unbeatable west Edmonton location! This beautifully designed 3rd-floor condo offers 2 spacious bedrooms and 2 full bathrooms, all within walking distance of top-notch amenities, shopping, parks, schools, and scenic walking trails. Boasting an open-concept layout, a charming electric fireplace, and the convenience of IN-SUITE LAUNDRY with extra storage. The generously sized second bedroom is perfect for guests or a home office, while the expansive primary suite includes a large closet and a private 4-piece ensuite. Step outside onto the west-facing balcony, ideal for enjoying your morning coffee or evening sunsets. Plus, with TITLED UNDERGROUND/HEATED PARKING, you’ll never have to worry about winter weather. Situated in a well-managed, quiet, and clean complex just steps from a bus stop, this condo is an excellent choice for couples, families, students, or investors. Reasonable condo fee of $435 which includes heat and water! Don’t miss out—welcome home! (id:61585)
Lux Real Estate Inc
61517 Rge Rd 455
Rural Bonnyville M.d., Alberta
Character & Comfort! Charming 1 1/2 storey home located just 5 km north of Bonnyville! Renovated, modern kitchen w/ eat-at island, bay window & walk-in pantry. Dining area w/ hardwood floors & garden doors that lead onto a wrap-around veranda. Large living room addition has vaulted ceiling, plenty of windows & roughed-in for wood stove. 2 bdrms & 2 baths on main level including an oversized primary w/ parquet flooring, double closets & a 3-pc ensuite w/ clawfoot tub. Convenient main floor laundry. Upper level (not included in the square footage) offers an office & bedroom w/ large closet & built-in window seat. Partial undeveloped basement is great for storage or future development. Upgrades completed in the last 5 years include paint, water softener, pressure tank, well pump, hot water tank, appliances & shingles. Landscaped 5 acres w/ mature trees, fencing, firepit & garden area. Older outbuildings include a workshop w/ power & gas hookup & powered barn w/ loft & waterer. Designed to Delight! (id:61585)
RE/MAX Bonnyville Realty
3 1215 Keswick Dr Sw
Edmonton, Alberta
NO CONDO FEES and AMAZING VALUE! You read that right welcome to this brand new townhouse unit the “Demi” Built by StreetSide Developments and is located in one of Edmonton's newest premier south west communities of Keswick Landing. With almost 1098 square Feet, it comes with front yard landscaping and a single over sized attached garage, this opportunity is perfect for a young family or young couple. Your main floor is complete with upgrade luxury Vinyl Plank flooring throughout the great room and the kitchen. The main entrance/ main floor has a good sized Laundry room and a powder room. Highlighted in your new kitchen are upgraded cabinets, upgraded counter tops and a tile back splash. The upper level has 2 bedrooms and 2 full bathrooms.***Home is under construction and will be complete by October 25 2025 , photos used are from the previous show home colors and finishings may vary*** (id:61585)
Royal LePage Arteam Realty
6225 175a Av Nw
Edmonton, Alberta
Discover the perfect blend of comfort, style, and smart design in the Stellar. This elegant home features luxurious LVP flooring on the main floor and a welcoming foyer that opens to a sunlit great room with large front windows. The kitchen combines beauty and function with quartz countertops throughout, a Silgranit sink, island with eating ledge, ample Thermofoil cabinets, and a spacious pantry. At the rear, the dining area is framed by large windows with views of the backyard, plus a half bath and back entry leading to a generous yard and optional double detached garage. Upstairs, enjoy a versatile open loft, a bright primary suite with walk-in closet and 3-piece ensuite, two additional bedrooms, a full bath, and a laundry closet for a stackable washer/dryer. Additional features include brushed nickel fixtures, 9ft ceilings on the main and basement levels, separate basement entry, rough-in plumbing, and added side windows for extra natural light. (id:61585)
Exp Realty
11161 96 St Nw
Edmonton, Alberta
Perfect for the Investor or first time buyer! Unique opportunity knocks in this 2 Storey featuring 4 private units ready for immediate occupancy & your choice of tenants! The main floor is brightly laid out with a spacious entrance that leads to the open living room, dining room and newer white kitchen with a bedroom and 4-piece bathroom that complete this level. Separate private entrance leads to the upper level which contains a second living room, second kitchen, and an additional 2 bedrooms with a 3-piece bath. Basement is fully self contained & complete with 2 indivdual bachelor units, common laundry area & xtra storage! Situated on a corner lot for added privacy, large east facing back yard with double garage and plenty of parking. Great central location just steps to restaurants, transit, market shopping & more! (id:61585)
Homes & Gardens Real Estate Limited
5508 141 St Nw Nw
Edmonton, Alberta
Welcome to this one of a kind property perched on a massive corner lot in the heart of Brookside—overlooking Whitemud Ravine with stunning views of University farms and the city skyline—this unique home is full of potential. Whether you're a seasoned renovator or dreaming of building from the ground up, this property offers a rare opportunity. The spacious layout and solid structure provide a perfect canvas for your vision, with endless customization options. Inside, the main floor features two cozy living areas with fireplaces and a layout ready for your touch. A private entrance adds potential for a home office, nanny suite, or in-law space. The basement has direct garage access and room for more living space. Upstairs, the huge primary suite opens to a rooftop deck. Three more bedrooms and a separate suite over the garage offer space for family or guests. With a cedar shake roof, new furnaces and A/C units, a backyard pool, fire pit, and patio—this home blends comfort, flexibility, and location. (id:61585)
Logic Realty
3374 Kulay Wy Sw
Edmonton, Alberta
Visit the Listing Brokerage (and/or listing REALTOR®) website to obtain additional information. Welcome to this stunning 4-bed, 2.5 bath home in the heart of Keswick—just a few steps away from Joey Moss School! Perfect for families, the basement includes a custom playground your kids will love for year-round fun, as well as a side entry for easy access or future building potential! The modern kitchen boasts stainless steel appliances, a gas range, and a spacious walk-in pantry. Upstairs, you'll find a versatile bonus room, ideal for family movie nights. Stay cool in the summer with central A/C, and enjoy outdoor living in the meticulously designed, landscaped & fenced yard. The detached, fully insulated garage features a unique, full-sized party door opening into the backyard—perfect for entertaining! Don't forget the electrical sub panel for all your tools, as well as an 8 ft front garage door for your truck. (id:61585)
Honestdoor Inc
#3313 901 16 St
Cold Lake, Alberta
Rare opportunity to move into a 3 bedrooms condo in Grandview with some fantastic upgrades! Grandview Village offers residents the ease of condo living in a secure building complete with underground parking, elevator, recreation room, and separate storage room. This sought after 3 bedroom floor plan, has undergone renovations, including upgraded new carpeting, paint, new light fixtures, and granite counters in the kitchen. The open concept living area provides plenty of space, and includes a beautiful kitchen with dark cabinetry, upgraded appliances and a fantastic eat-up peninsula! The master bedroom is located off the dining area and includes walk-in closet and full ensuite bathroom. For those hot summer days and nights, this unit is equipped with 2 A/C units, one in the main area and one in the master bedroom to keep you cool! This unit also includes a titled underground heated parking unit, and a storage unit on the main floor of the building! (id:61585)
Royal LePage Northern Lights Realty
72 Rue Blanchard
Beaumont, Alberta
Discover the perfect family home in an unbeatable location! This stunning 2-storey walkout backs onto a serene greenspace with a trail to a nearby school, & the Jr. High is just around the corner. A private tiled entry features a walk-through closet connecting to the garage & a 2-pce bath. The front office/dining area & open living room shine with elegant hardwood floors & a gas fireplace centrepiece. The spacious kitchen offers granite countertops, ample cabinetry, a corner pantry & sleek black chrome appliances, including a dual oven. The bright dinette opens to an upper deck with park views & stairs to the yard. Upstairs, find three spacious bedrooms, a bonus room & a separate laundry room with a sink & storage. The primary suite boasts downtown views, a walk-in closet & a luxurious ensuite with a jacuzzi, large shower & WC. The partly developed walkout basement offers a rec room, two more generous bedrooms & a bath rough-in. Move in & enjoy! (id:61585)
Royal LePage Gateway Realty
9837 179 Av Nw
Edmonton, Alberta
Welcome to this lovely bi-level home, nestled in a quiet cul-de-sac in the north Edmonton neighbourhood of Elsinore! The bright main floor features a spacious living room with large windows, filling the space with natural light. The well-appointed kitchen boasts elegant white cabinets, ample storage, and French doors leading to a deck that overlooks the backyard—perfect for outdoor entertaining. The primary bedroom offers comfort and privacy with its own ensuite & walk-in closet, while two additional bedrooms and a 4-piece bathroom complete the main level. The fully finished basement expands your living space with a generous family room, two more bedrooms, and another 4-piece bathroom—ideal for guests or a growing family. Enjoy the large, fenced backyard, perfect for kids, pets, or summer barbecues. Conveniently located close to parks, schools and amenities! (id:61585)
Maxwell Progressive
5207 53 Av
Bonnyville Town, Alberta
Welcome home! This beautifully designed property offers the perfect blend of comfort and style with a thoughtful layout and numerous improvements! The main floor features a welcoming living room with ample space to relax or host gatherings. The updated kitchen is a culinary enthusiast’s delight, boasting newer appliances, generous counter space, and plenty of room for cooking. A convenient deck off the kitchen invites you to fire up the BBQ and enjoy outdoor meals. On the mail floor you will find a comfortable living room, three generously sized bedrooms and spacious main floor bathroom. Enjoy the large primary suite with three piece ensuite that serves as your private retreat. The fully finished basement is a versatile bonus space, perfect for extended family or guests. It includes two additional bedrooms, a 4-piece bathroom, a large family room, a kitchenette and laundry room. Whether you use it for entertaining, or additional living quarters, the options are endless. (id:61585)
RE/MAX Bonnyville Realty
#205 16035 132 St Nw
Edmonton, Alberta
Well maintained 2 bedroom condo located in the well sought after community in Oxford. Features include an island kitchen with lots of cupboard space, A dining area, living room with corner gas fireplace. and a patio door leading to a private balcony. There are 2 spacious bedroom with the primary having a walk through closet leading to a 3 piece en-suite as well there is also a door from the primary bedroom leading to the balcony. Finishing off the main floor is an addition 4 piece family bath. Comes with an underground titled stall. What a great place to call home and is a real pleasure to show. (id:61585)
Royal LePage Noralta Real Estate
23244 Twp Road 484
Rural Leduc County, Alberta
Welcome to your private paradise on 39.51 acres! This walkout bungalow offers peace, privacy & endless potential. Only 20 minutes to Leduc or Wetaskiwin. The updated kitchen boasts sleek black granite countertops, stainless steel appliances and stunning wood cabinets, while black shiplap walls in the living room add a modern farmhouse touch. Soak up the sunshine from the south-facing windows or stay cool with central AC. 2 bedrooms up, 1 down, plus 3 full baths including a 4pc ensuite. The fully finished walkout basement features a wood stove, rec space, bar & patio access with a spacious laundry room & additional storage room. Enjoy forest views from the upper & lower back deck or sip coffee on the expansive front composite Trek deck. Heated Triple detached garage (30x40), brand new powered (30x60) Quonset, dugout for livestock, Quad trails surround you for adventure. Auto Mower & Sensors to mow for You!Shingles redone (2023) on house & garage. The perfect blend of country charm & modern comfort awaits! (id:61585)
Liv Real Estate
1947 51 St Sw
Edmonton, Alberta
Sold As-Is, Where-Is – This home needs some cosmetic TLC (paint, touch-ups), and the price reflects it! Great potential to build equity. Basement has a large rec room with future potential for 2 bedrooms + bathroom. No separate entrance, but future potential exists. (id:61585)
Exp Realty
3395 Parker Lo Sw
Edmonton, Alberta
Nestled in the heart of Paisley, this beautifully maintained Coventry-built 2-storey offers stunning pond views and a meticulously landscaped yard. With only one owner, this home boasts 9ft ceilings and a smartly designed layout. The spacious foyer leads to an open-concept main floor featuring a bright living area, stylish kitchen with quartz counters, stainless steel appliances, island seating, and a walk-through pantry. Enjoy sunsets from the west-facing deck. Upstairs, the bonus room overlooks the pond, while the primary suite offers a walk-in closet and 4pc ensuite with soaker tub and generous shower. Two more bedrooms, a second full bath, and upstairs laundry add convenience. The high-ceiling basement awaits your vision. Paisley, a sought-after SW Edmonton community, is known for its modern design, parks and dog park, green spaces, and family-friendly vibe, with all amenities close by. (id:61585)
Century 21 Masters
12910 96 St Nw
Edmonton, Alberta
Well maintained bungalow in the community of Killarney on a 50x150 lot. Main floor has an abundance of natural light with extra large windows added. Two bedrooms and a three piece bathroom. Open kitchen with storage and a pantry. Fully finished basement offers a cold room,laundry, recreation room, four piece bathroom and 2 dens that can easily convert to bedrooms. Upgrades include roof (2014), Siding and insulation (2014) furnace (2017) Double detached garage with extra driveway parking.Large backyard has many fruit trees to enjoy. Close to transit and all amenities. Perfect for investors or first time home buyers! (id:61585)
Grassroots Realty Group
6916 98a Av Nw
Edmonton, Alberta
Located in the highly desirable community of Terrace Heights, this beautifully maintained bungalow offers comfort, style, and modern upgraded! Upon entering, you'll be welcomed by a bright and airy living room that seamlessly flows into the dining area. The large kitchen is a features upgraded granite countertops and stainless steel appliances. The main floor boasts 3 generous-sized bedrooms and a well-appointed 4-piece bathroom. The basement hosts a large recreational room, 2 bedrooms, laundry area, and 3pc piece bathroom. Upgrades include; new exterior insulation, new main floor windows and doors, a new roof (2016), new furnace (2016) and hot water tank (2021). These updates provide peace of mind and energy efficiency for years to come. Step outside to the stunning backyard, complete with a new fence (2022) offering privacy and a safe space for kids or pets to play. The double detached garage (22x22) is perfect for keeping your vehicles sheltered or for extra storage needs. (id:61585)
Sweetly
#76 330 Bulyea Rd Nw
Edmonton, Alberta
This modern 3-bedroom, 1.5 bath CORNER UNIT townhouse offers an open concept layout with spacious living and dining areas, perfect for entertaining. Designed in bright neutral tones, the home is enhanced by additional side windows that fill the space with natural light. Upstairs, the primary bedroom features an upgraded walk-in closet with custom organizers, alongside two generously sized bedrooms and a 4pc bathroom. The 470 sq ft unfinished basement provides ample storage or potential for future customization. Completing the home are two titled outdoor parking stalls and unbeatable location with easy access to George H. Luck School, Whitemud Drive and Terwilliger Drive. (id:61585)
Rimrock Real Estate
#52 3221 119 St Nw
Edmonton, Alberta
Perfect for university students, downtown professionals, investors, or families looking for top-ranked schools (Westbrook, Vernon Barford). Bus stop just steps away, with Century Park LRT & UofA only minutes away. This beautifu townhome offers over 1,300 sqft of living space with a partially finished basement. The main floor features modern décor and laminate flooring, a spacious living room, and a functional kitchen with ample cabinetry, counter space, and upgraded appliances. The dining area flows seamlessly into the layout. Upstairs, you'll find three good-sized bedrooms with generous closet space and a skylight above the stairs. The large primary bedroom includes double closets and a 2-piece ensuite. The partially finished basement offers a den/office. One assigned parking stall is conveniently located right in front of the unit. Located in a well-managed complex with reasonable condo fees, newer siding, windows, and roof, this townhome is a great opportunity! (id:61585)
Initia Real Estate
6703 Knox Co Sw
Edmonton, Alberta
Visit the Listing Brokerage (and/or listing REALTOR®) website to obtain additional information.3 time award winning builder of the year, Kanvi Homes presents The Hybrid32. Set in the family oriented Arbours Estates, this 3,129 sf. residence is designed for luxury, comfort, and modern living. Featuring 4 bedrooms, 4 bathrooms, and a triple garage, it’s perfect for families, entertainers, and professionals. The home’s grand 19 ft foyer makes an unforgettable first impression, leading to an expansive living area with a 72 inch Napoleon fireplace and a striking black feature wall. The matte black chef’s kitchen is a showstopper, with quartz countertops, a fashionista island, and black stainless Samsung appliances. A walk-through pantry with custom shelving adds practical elegance. Upstairs, a dramatic catwalk connects the primary suite and bonus room. The primary suite offers a spa-like retreat with a 60 inch fireplace, freestanding tub, and walk-in shower. With top tier finishes, exceptional curb appeal. (id:61585)
Honestdoor Inc
5827 Kootook Li Sw
Edmonton, Alberta
Visit the Listing Brokerage (and/or listing REALTOR®) website to obtain additional information. 3 time award winning builder of the year, Kanvi Homes presents The Ethos32. Crafted with precision, this 2,379 sf. residence is designed for luxury, comfort, and modern living on a south-backing lot in Arbours of Keswick. The grand foyer welcomes you with a floating bench and picture window, leading into a stunning angled kitchen with black and oak soft-close cabinetry, quartz countertops, and a Samsung 5 piece appliance package, including a gas cooktop and touchless microwave. The living room’s 60 inch Napoleon fireplace, set against a bold black MDF feature wall, adds a touch of drama, while the signature Kanvi staircase with open risers and glass railings exudes contemporary elegance. Upstairs, the primary suite impresses with oversized windows, a spacious walk-in closet, and a spa inspired ensuite with dual vanities, a freestanding tub, and a fully tiled walk-in shower. (id:61585)
Honestdoor Inc
67 Redspur Dr
St. Albert, Alberta
BETTER THAN NEW – 2224 sq ft 2-story Coventry home with thoughtful design and premium features. The main floor boasts 9' ceilings and an open-concept layout. The stunning kitchen offers upgraded cabinetry, quartz countertops, a ceramic tile backsplash, stainless steel appliances, and a spacious pantry. The Great Room, with a sleek electric fireplace, flows seamlessly into the dining nook at the rear of the home—perfect for entertaining. A mudroom and half bath are tucked beside the garage entrance for added convenience. Upstairs, an elegant iron spindle railing leads to a luxurious primary bedroom featuring a 5-piece ensuite with dual sinks, a free-standing soaker tub, and a walk-in closet. Two additional bedrooms, a main bathroom, a versatile bonus room, and an upstairs laundry room provide comfort and practicality. Enjoy the fully fenced backyard with a spacious deck and professional landscaping. Additional features include a double attached garage, 9' basement ceiling, and all window coverings included (id:61585)
RE/MAX Elite




