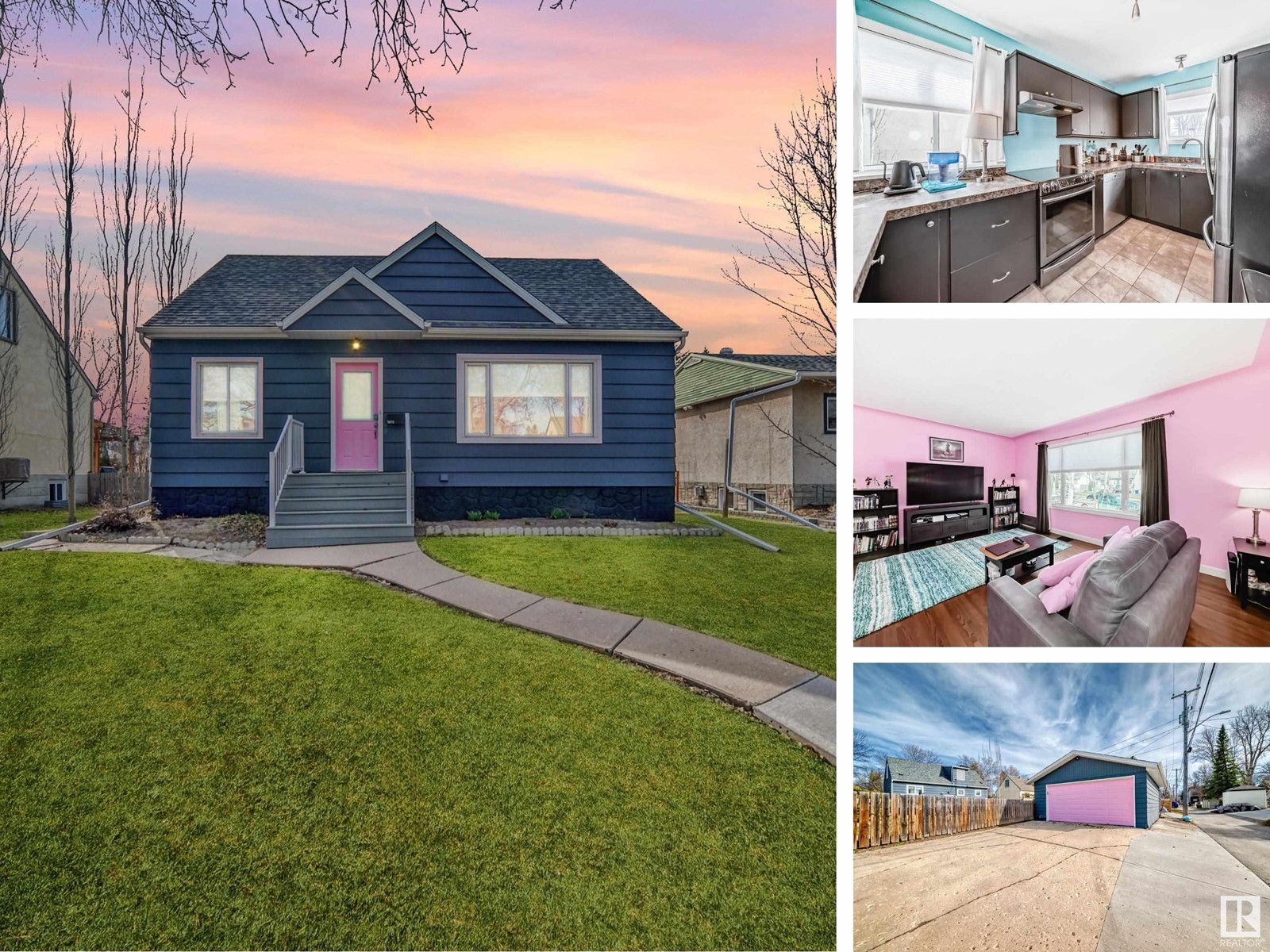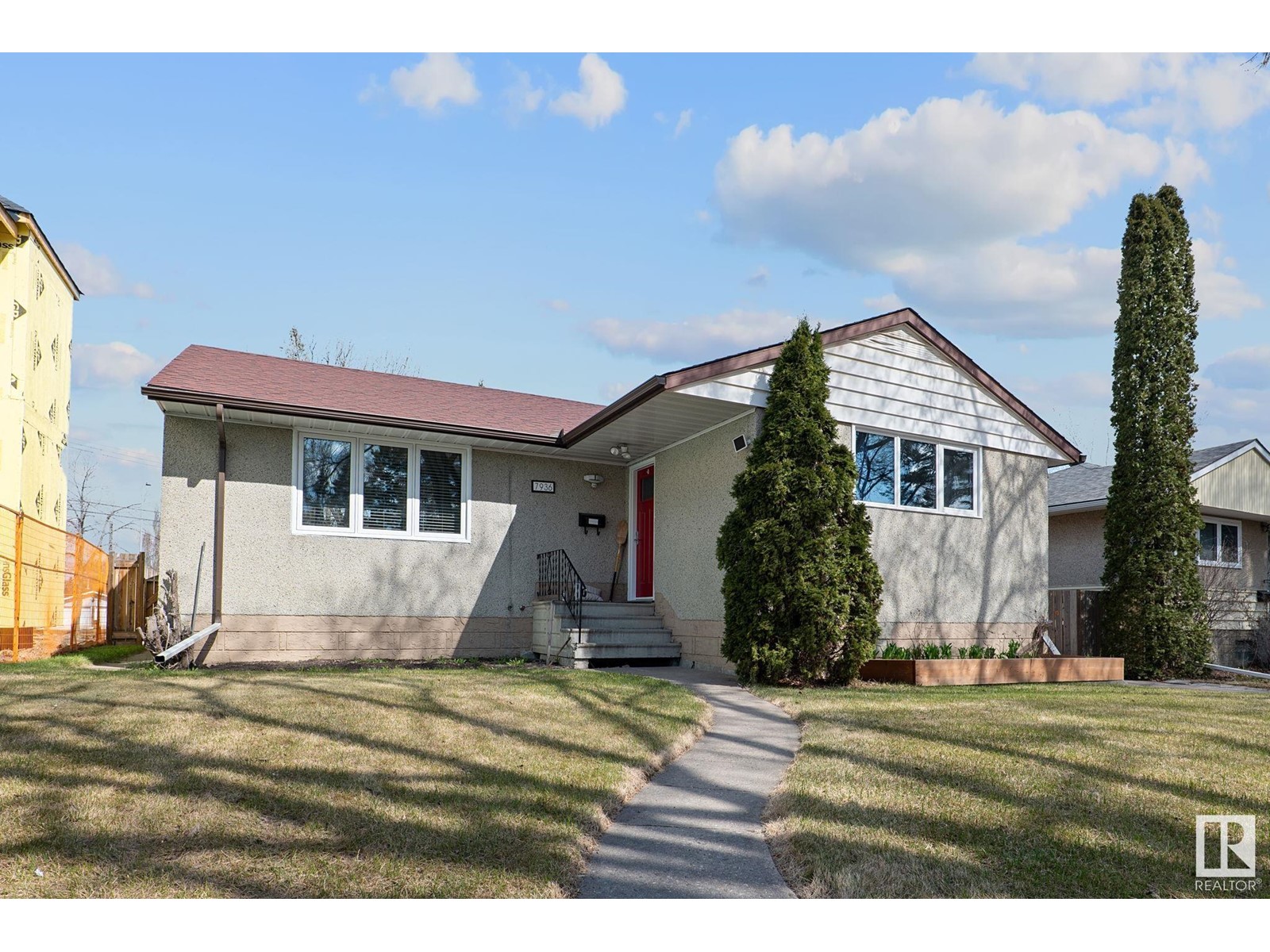50124 Range Road 203
Rural Beaver County, Alberta
Wonderful piece of property with a mobile home, Build your dream home backing on to a small body of water while residing in the mobile. This home offers such a serene and majestic setting of morning coffee sunrises and beautiful sunset views. Only a 16 min drive to Tofield and a 35 min Drive to Sherwood park this 5.76 acre lot has so much potential. There is a drilled well, septic to the home. (id:61585)
RE/MAX Elite
9539 133 Av Nw
Edmonton, Alberta
Welcome to Glengarry! This charming home is nestled in a fantastic community where everything you need is just a short walk away—schools, shopping, and the transit station for easy commuting. Lovingly maintained by the same owner since 2007, this home offers over 1895 sq. ft. of finished living space with 2 bedrooms upstairs, 2 bedrooms downstairs, and 2 full bathrooms. Notable features include central air conditioning, brand-new windows ('22) with stylish coverings, 3 new doors, fresh paint throughout, refrigerator/stov ('24), tub surrond ('25), shower/vanity in basement ('25) updated spindle staircase, NEW LVP in the basement (2024), new lino tile in the bathroom, nicely painted laundry room, gas line for bbq. The beautifully landscaped south-facing yard is perfect for enjoying long summer days and features a two-tiered deck—ideal for relaxing or entertaining. A single detached garage with gas heater completes this wonderful home. Don’t miss your chance to own in this desirable neighborhood (id:61585)
One Percent Realty
9838 159 St Nw
Edmonton, Alberta
Welcome to Glenwood! This luxury infill will not disappoint. Loaded with upgrades you typically only find in a much more expensive home, this modern two-storey stands apart from the rest. 5 ft wider than most skinnies, 9 ft ceilings on all three floors, 8 ft interior doors, triple pane windows, engineered hardwood, glass staircase, this home is one of a kind! From the front entry you will be impressed with the open-concept floor plan and the abundance of natural light throughout the main floor. A stunning chef's kitchen with custom cabinetry, huge island, granite counter tops, and upgraded stainless steel appliances (including gas stove) is the star of the show. Upstairs you'll find the primary bedroom with walk-in closet and spa-like ensuite bathroom. 2 additional bdrms as well as a full bath and bonus room complete the 2nd floor. A separate entrance to the basement allows for future legal suite potential. Plus, this home is just down the street from future west-side LRT line (id:61585)
Sweetly
7808 Rowland Rd Nw
Edmonton, Alberta
Remarkable UPDATED modern classic home situated on the sought-after ROWLAND RD backing on to the RIVER VALLEY! Fully finished with a WALKOUT basement & numerous upgrades completed by Habitat Studio. The spacious foyer welcomes you with slate & maple hardwood flooring, vaulted ceilings, skylights, & views through to the backyard. The kitchen showcases ample cabinetry, unique copper & granite counters, gas stove, & an antique credenza built into the island bar. The dining area opens to a bright sunroom, perfect for indoor/outdoor entertaining. The living room holds floor to ceiling windows & a 3-sided fireplace shared with the sunken den & an adjacent bedroom. The primary suite holds a 5pc ensuite with jetted spa tub/shower & heated travertine. The walkout basement boasts large windows, large family/rec room, media room with wet bar, wine cellar, 5pc bath with laundry, & generous bedroom with a private entrance. The mature backyard is a true haven with stone patio, firepit, fruit trees, & room for a garden. (id:61585)
RE/MAX Elite
10816 139 St Nw
Edmonton, Alberta
RENOVATED SEMI-BUNGALOW IN NORTH GLENORA This beautifully upgraded 3-bedroom + den, 3-bath semi-bungalow sits on a large 52’ x 125’ East-facing lot in the heart of North Glenora. Renovated top to bottom—including weeping tile—this home blends classic charm with modern updates. The kitchen features espresso cabinetry, stainless steel appliances, and a breakfast bar that opens to the dining area. Hardwood floors run through the main and upper levels, which include a main-floor primary bedroom and two upper bedrooms with a 3-piece bath between them. The bright basement offers large windows, a spacious front family room, a 4th bedroom, a 3-piece bath, and laundry with extra storage. Nearly all PVC windows, updated electrical and plumbing, a high-efficiency furnace, and central A/C add peace of mind. Located on a quiet street in one of Edmonton’s most desirable communities, this is a rare opportunity you won’t want to miss! (Some photos have been staged or digitally modified.) (id:61585)
RE/MAX Real Estate
#1112 260 Bellerose Dr
St. Albert, Alberta
Welcome to Riverbank Landing!! A stunning new premium development along the banks of the beautiful Sturgeon River Valley. This spacious 2 bdrm plus den suite boasts of unobstructed river valley views and will be ready for possession in the fall of 2025. Solid concrete and steel construction provides superior privacy and fire protection. Quality features throughout include; 9ft ceilings, oversized windows, quartz countertops, porcelain tile, durable plank flooring, premium appliance pkg, and much more. Underground parking and storage is included with option to upgrade to a private double garage. Expand your living space with a 254 sf covered patio with gas bbq connection and water outlet. Well designed amenities include; Impressive 2 story glass lobby, spacious event centre, resident's lounge, rooftop patio, guest suite, fitness room, car wash and 3 high speed elevators. Just steps to boutique shopping, restaurants and professional services. Direct access to the over 65 kms of the Red Willow Trail System. (id:61585)
Maxwell Devonshire Realty
7936 89 Av Nw Nw
Edmonton, Alberta
Welcome to this renovated over 1100 Sq. Ft. bungalow in desirous Idylwylde community. The homes has completely new kitchen cabinets, appliances , sink, counter top. New flooring through out. Located on main floor nice size primary bedroom with two others a good size and a fully renovated 3 pc. Bath. Newer windows throughout. Basement has large bedroom with a newly renovated 3 Pc. Bath and nice size recreation room. Nice comfortable rear deck and nice size yard. Large storage shed. Oversized single detached garage fully insulated. Storage Calore in this home, no wasted space for your all your necessary storage. (id:61585)
Homes & Gardens Real Estate Limited
128 Selkirk Pl
Leduc, Alberta
Beautiful Two Story ready for new owners. This nearly 2000 sqft home offers a great floorplan, spectacular yard backing onto farmers field and has fabulous upgrades like paint, appliances, 220V in garage, A/C and roof. You will love the large front foyer with seating bench, open concept main floor. Spacious bonus room above garage. Three bedrooms upstairs and a unspoiled basement. The location of this home will seal the deal with its large lot, beautiful sunsets off the deck and walking trails with the pup around the lake. (id:61585)
2% Realty Pro
10505 76 St Nw
Edmonton, Alberta
Exceptional Investment Opportunity! This raised bungalow was fully renovated in 2021 and features 6-bedrooms with a LEGAL SUITE; it offers both elegance and practicality, making it a prime choice for investors or multi-generational living. With 2 separate entrances, this home ensures privacy and convenience. The bright and spacious main floor features an open-concept living and dining area, an inviting kitchen with ample cabinet space, and 3 generous bedrooms. A beautifully updated 4-piece bath completes the level. The lower legal suite is equally impressive. Open, airy and modern with lots of natural light; highlighted by 3 additional bedrooms, separate laundry, 3-piece bath and a private entrance. Key upgrades include two high-efficiency furnaces, tankless hot water, updated plumbing, a new roof, and a 100-amp electrical panel. The double detached garage and large yard add to the home’s appeal. Amazing convenience! Located minutes from Gretzky Drive, downtown, shopping, parks and schools. (id:61585)
Exp Realty
243 Birch Av
Cold Lake, Alberta
A TRULY UNIQUE Property Awaits YOU! Welcome to this stunning 1,610 sq. ft. CUSTOM Built bungalow that offers the perfect blend of comfort and style. Nestled on beautiful BIRCH AVE, this home overlooks the MD Park with the lake just across the street. As you enter, you’ll immediately notice the exceptional quality and craftsmanship that defines this home. The expansive Great Room features a striking fireplace and vaulted ceilings. The solid cherry wood cabinets are both elegant and timeless with a P-top island that serves as the perfect spot to entertain guests or enjoy family time. The main level has a walk-thru pantry/laundry/mudroom and a primary ensuite with a custom shower that adds a touch of luxury to your everyday routine. The ICF lower level has 9' ceilings, another great room and two more bedrooms, each with their own sink/vanity. Every detail of this home has been carefully considered including the 36’ x 30’ garage. This home is truly a must see with so much to LIKE and even more to LOVE! (id:61585)
RE/MAX Platinum Realty
15204 92 Street St Nw Nw
Edmonton, Alberta
Charming Home in Evansdale Located in the desirable neighborhood of Evansdale, this cozy and well-maintained home is just steps from a primary school, offering both comfort and convenience. The main level was tastefully renovated in 2019, including a modern kitchen, living, and dining areas, along with new roof shingles and windows installed throughout. Boasting 5 spacious bedrooms and 2.5 bathrooms, this home provides ample space for a growing family. The fully finished basement features a SEPERATE ENTRANCE, two large bedrooms, a spacious living and dining area, and plenty of cabinetry, which could easily be converted into a kitchen. Upstairs, you'll find 3 generous bedrooms, 1.5 bathrooms, and a beautifully renovated living, dining, and kitchen area. The home has a detached oversized 2 car garage with R.V Parking space outside. The house is within walking distance to Evansdale elementary school.Community hall,day care ,mosque ,church and shopping centres are only 5 mins drive. (id:61585)
Maxwell Polaris
7415 169 Av Nw
Edmonton, Alberta
Welcome to this gorgeous home in Schonsee. As you enter, you are greeted by a spacious foyer with a 20-foot ceiling, floor-to-ceiling windows, and a stunning curved staircase leading to the upper loft which is overlooking the main floor. The tiled fireplace with a large recessed niche adds to the elegance. The kitchen boasts ample cabinetry, granite countertops, a walk-in pantry, and an eating bar. The breakfast nook, surrounded by windows, overlooks the beautifully landscaped backyard. The family room features another gas fireplace. The main floor also includes a den, half bath, and a laundry room with a sink. Upstairs, the primary suite offers a sitting area, a walk-in closet, and a 5-piece Ensuite with a jacuzzi tub, plus 3 more spacious bedrooms. The basement has 9-foot ceilings and is framed, ready for your personal touch. Backyard has a deck, shed, and lovely landscaping. Recent upgrades-new hot water tank, remodelled washer, new dryer, custom blinds, central vac, new dishwasher. A Must See! (id:61585)
RE/MAX River City











