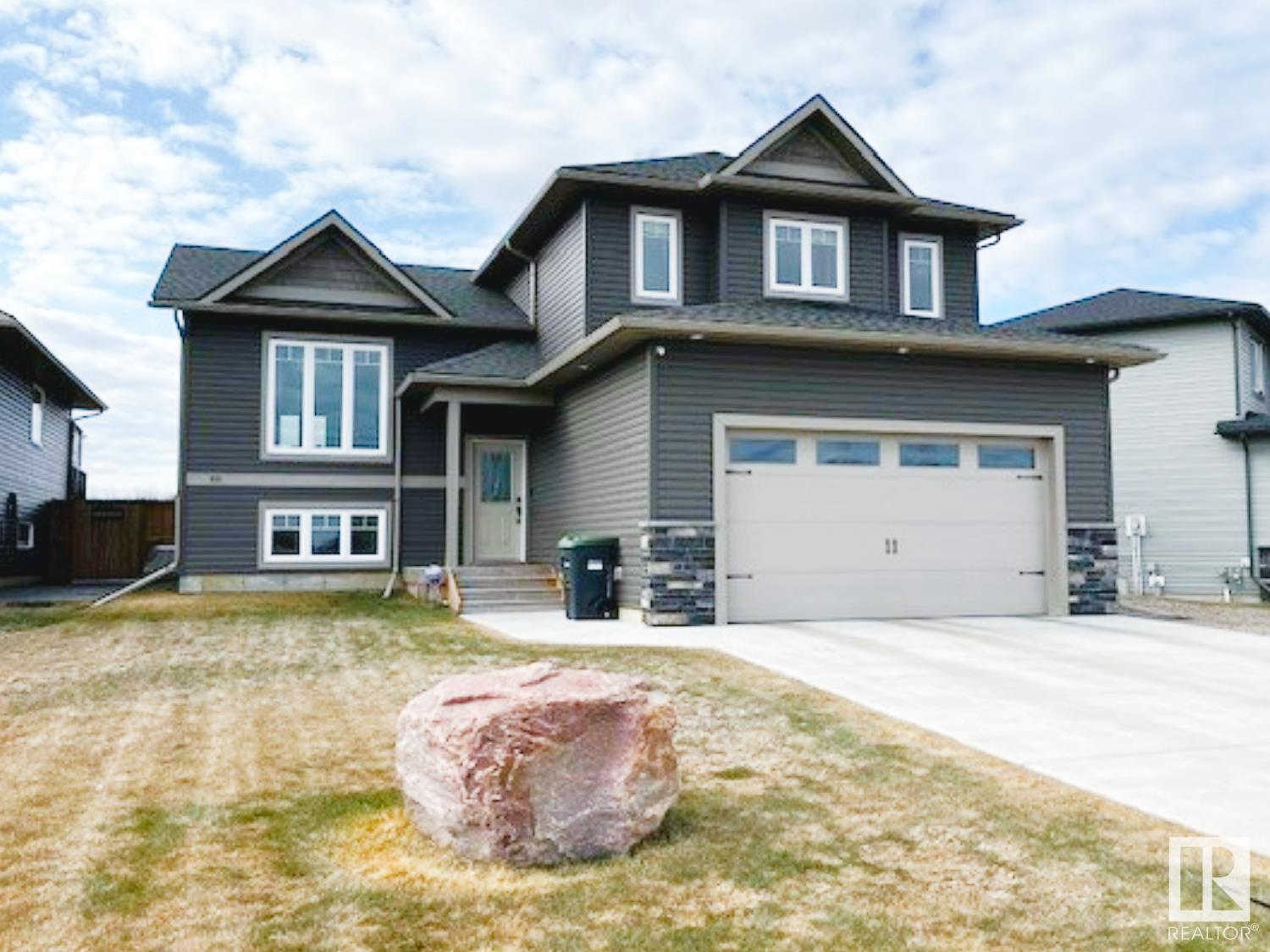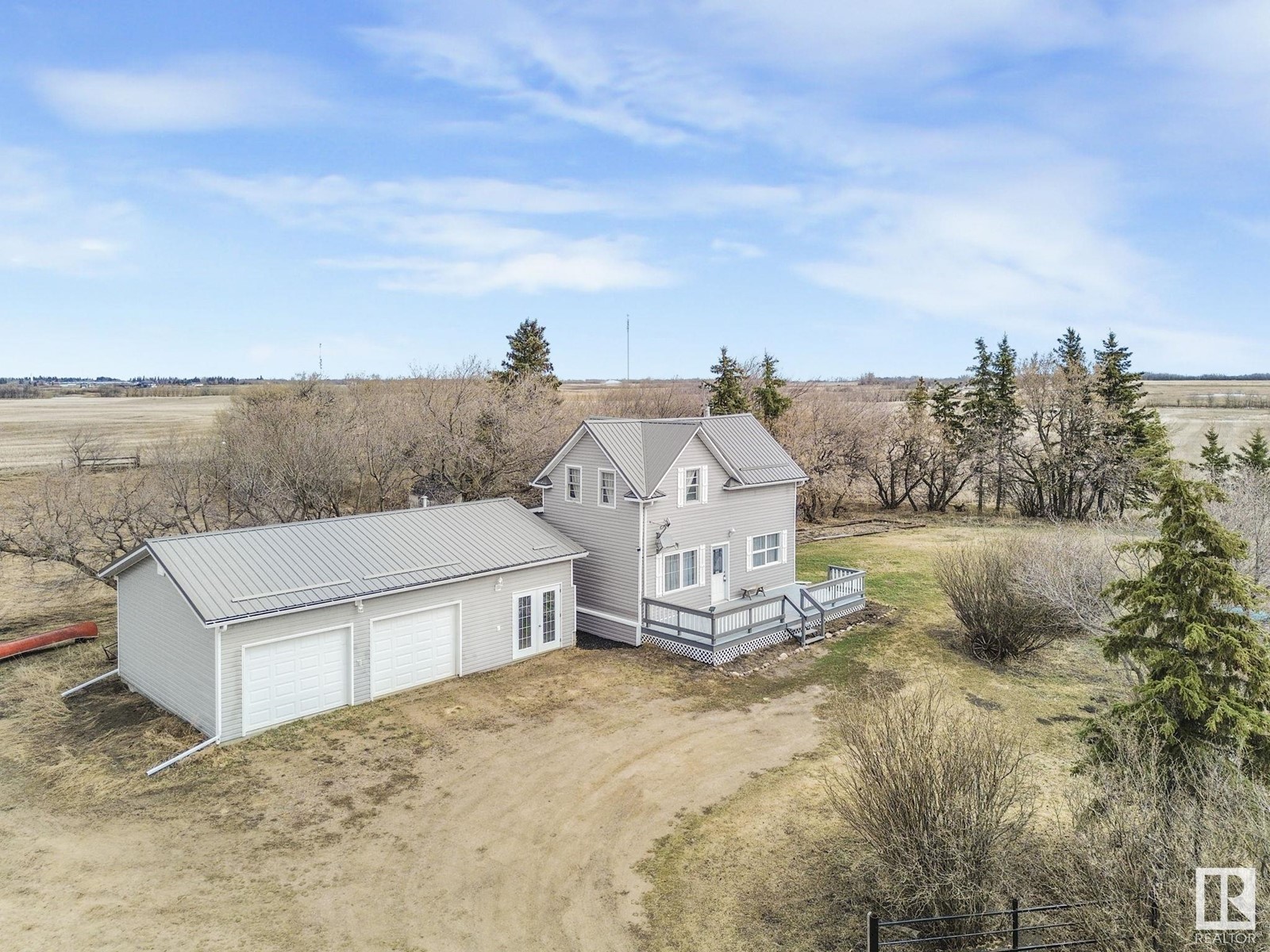#204 10909 103 Av Nw
Edmonton, Alberta
Prime location! Stylish 907 Sq.Ft. 2nd-floor condo close to shopping, restaurants, LRT, buses, Grant MacEwan & U of A. Featuring a modern open layout with bedrooms conveniently separated by the living area. The primary bedroom boasts a 4-piece ensuite & walk-in closet; the second bedroom directly connects to a 3-piece bath. Sleek kitchen with granite counters, under-mount sink, glass tile backsplash & pantry. Fresh colour scheme, laminate floors, updated trim and more. Enjoy in-suite laundry, air conditioning, stainless appliances, and a gas line for your BBQ—superior soundproofing & fire safety with 8 concrete walls. The main-floor fitness room is titled Underground Parking (Unit #58). Massive 400 Sq.Ft. balcony—perfect for entertaining friends & family! (id:61585)
Maxwell Devonshire Realty
4306 37 St Nw
Edmonton, Alberta
Welcome to Kiniski Gardens! READY TO MOVE IN this fully renovated 6-bedrooms, 4-bathrooms home offers fantastic value with brand-new appliances and updated windows throughout the upper floors. Set on a spacious lot, there’s ample room for outdoor activities or gardening. The home also features a spacious layout, making it an ideal choice for those seeking their dream home, complete with a SEPRATE ENTRANCE and a FULLY FINISHED BASEMENT that includes extra rooms, a second kitchen, and laundry facilities. Conveniently located near a major highway, commuting is easy, and with shopping centers, schools, and local amenities just minutes away, everything you need is within reach. The property is also within 4 minutes drive to JACKSON HEIGHTS ELEMETRY SCHOOL schools and parks, making it perfect for young families. Visit the Listing Brokerage (and/or listing REALTOR®) website to obtain additional information. (id:61585)
Honestdoor Inc
#24 1295 Carter Crest Rd Nw
Edmonton, Alberta
Welcome to Freedoms Gardens Whitemud in Carter Crest! This beautifully updated 1,559 SQFT end-unit townhouse offers 2 bedrooms both with ensuites, 3 bathrooms (1 on the main floor, 2 upstairs), and a double attached garage. The home boasts a main area that features a great size living room complete with fireplace, a cozy dining room with enough room to seat at least 6 people as well as a beautiful updated kitchen complete with black accents, quartz counters and tiled backsplash! Upstairs features the laundry area and 2 bedrooms with ensuites, the primary featuring a 5pc ensuite and walk-in closet. The bottom level features garage and back yard access and a rec room area! This beautiful townhome is MOVE IN READY and close to lots of AMENITIES as well as easy access Terwillegar Drive, Whitemud and Anthony Henday! Call this unit home today! (id:61585)
Exp Realty
821 Schooner Dr
Cold Lake, Alberta
Impressive and Modern! Built in 2019, this 5-bedroom home is fully finished inside and out, with thoughtful extras you didn't expect! The spacious side yard is perfect for your RV, boat, or any outdoor toys you want to keep close by. The property is fully fenced, landscaped, with a concrete driveway and a double attached heated garage (26x22). Inside, you'll notice the pride of ownership, with engineered hardwood floors throughout the upper levels. The open-concept main living area boasts custom cream cabinets, quartz countertops, and a large island. Vaulted ceilings add to the open, airy feel of the living room. Upstairs, the primary bedroom features a luxurious ensuite with a soaker tub and a large shower. The basement, heated with in-slab heat, offers a spacious family room, finished laundry room, two additional bedrooms, and a full bath. Polished off with Central Air Conditioning, this home is ideally located near parks, schools, and daycare—Schooner Drive is the perfect place to call home! (id:61585)
Royal LePage Northern Lights Realty
532001 Rr 170
Rural Lamont County, Alberta
UPGRADED CHARACTER HOME 2 BR one bath and a main floor laundry. Some of the upgrades include a long lasting metal roofing, electrical panel and water lines, Hi efficiency furnace, new lament flooring, Paint, some windows, new window louvers, soffits fascia and eaves, newer treated back deck, some lighting, new gravel on front driveway and the oversized garage has new insulation and drywall. The well was just shocked and the water is good. Hi-way frontage with a service road just before Mundare and agricultural zoning located on a partially fenced 4.0 acres. Don't miss this affordable acreage. (id:61585)
Maxwell Devonshire Realty
#157 7805 71 St Nw
Edmonton, Alberta
Pet Lovers.. this is the condo you’ve been waiting for! This 2 bedroom + 2 bathroom main floor suite is PERFECT for dog owners: there is no size / weight restriction for pets in this complex - subject only to board approval! Enjoy the serenity of a private backyard without any maintenance right from your very own patio. This unit has been immaculately maintained and updated with newer vinyl plank flooring, new paint, 2 full bedrooms + bathrooms, great dining space, in-suite laundry, TWO TITLED parking stalls (one underground and one surface). Conveniently located on main thorough ways and the LRT for commuters, and a hop & a skip away from Mill Creek Ravine, Ritchie Market & Old Strathcona for shopping & nights out. (id:61585)
RE/MAX Professionals
16 Hammett Ga
Spruce Grove, Alberta
Introducing a beautifully crafted, brand new SIDE BY SIDE DUPLEX in the sought-after Hilldowns community of SPRUCE GROVE. Spanning nearly 1,630 sq. ft., this home offers an ATTACHED DOUBLE GARAGE and a SEPARATE SIDE ENTRANCE- TWO WINDOWS IN THE BASEMENT perfect for a future legal basement suite. The main floor features a bright open-concept layout with premium finishes and a versatile den. Upstairs, enjoy a spacious bonus room, THREE generously sized BEDROOMS, TWO FULL BATHROOMS, and a convenient laundry room. Thoughtfully designed for both style and function, this home is ideal for families or investors. Ready for JUNE POSSESSION—your opportunity to live and invest in comfort! (id:61585)
Maxwell Polaris
14 Hammett Ga
Spruce Grove, Alberta
Introducing a beautifully crafted, brand new SIDE BY SIDE DUPLEX in the sought-after Hilldowns community of SPRUCE GROVE. Spanning nearly 1,673 sq. ft., this home offers an ATTACHED DOUBLE GARAGE and a SEPARATE SIDE ENTRANCE- TWO WINDOWS IN THE BASEMENT perfect for a future legal basement suite. The main floor features a bright open-concept layout with premium finishes and a versatile den. Upstairs, enjoy a spacious bonus room, THREE generously sized BEDROOMS, TWO FULL BATHROOMS, and a convenient laundry room. Thoughtfully designed for both style and function, this home is ideal for families or investors. Ready for JUNE POSSESSION—your opportunity to live and invest in comfort! (id:61585)
Maxwell Polaris
4716 62 Av
Cold Lake, Alberta
Welcome to a beautifully maintained fully finished home in Tri City Estates with 5 bedrooms, 3 bathrooms, an upgraded kitchen, updated lighting, an fresh paint. A spacious entry greets you and leads up the hardwood stairs into the open concept living space. The living room has a large front window that allows tons of natural light into the home, and flows seamlessly into the dining room and kitchen. The kitchen has been updated to feature stunning stone counters, new hardware on the abundance of white cabinetry; a beautiful modern backsplash and stainless steel appliances. There is also access to the back deck and the fenced and landscaped yard complete with shed. There are 3 bedrooms up including spacious primary with walk in closet and ensuite. All upstairs bathrooms have also been updated to match the kitchen. Basement is fully finished with 2 big bedrooms, 3rd bathroom and great theatre/family room - space for the entire family! Additional upgrades include new shingles in 2024. (id:61585)
Royal LePage Northern Lights Realty
105 Brickyard Dr
Stony Plain, Alberta
Welcome to this stunning new build two-storey home in the highly sought-after and upcoming Brickyard community. The main level boasts a bright, spacious, open-concept design, perfect for modern living and entertaining. The living room features a cozy electric fireplace, creating a warm and inviting atmosphere. The well-appointed kitchen has sleek stainless steel appliances, a breakfast bar for casual dining, and plenty of storage space. A mudroom, complete with a bench and cubbies to keep your space organized, is conveniently located at the back entrance. A 2pc bath is also on the main level for added convenience. Upstairs, you’ll find a thoughtfully designed layout with 3 spacious bedrooms, laundry and a 4pc bath. The primary bedroom includes a 4-piece ensuite and walk-in closet. This home is the perfect blend of functionality and style, set in a vibrant, growing community. Don’t miss your chance to make it yours! *Photos are representative* (id:61585)
RE/MAX Excellence
2 Ebony Wy
St. Albert, Alberta
Welcome to this stunning 5-bedroom home in the coveted Erin Ridge community of St. Albert, where luxury meets convenience. As you step inside, you'll be greeted by a spacious and inviting layout that seamlessly blends form and function. The home boasts three beautifully appointed bathrooms, including a luxurious 4-piece ensuite featuring a relaxing jacuzzi with a walk-in shower, perfect for unwinding after a long day. The double attached garage ensures ample space for vehicles and storage, while the home's prime location next to all amenities provides easy access to shopping, dining, and recreation. Families will appreciate the close proximity to the hospital, ensuring peace of mind in times of need. This property offers unmatched value in Erin Ridge, making it an incredible opportunity for those seeking a home in a desirable area. Experience the perfect combination of comfort, style, and convenience in this magnificent residence—your dream home awaits! (id:61585)
Royal LePage Arteam Realty
167 Caledon Cr
Spruce Grove, Alberta
This stunning 2-storey home, built by Alquinn Homes, is located in the desirable Copperhaven community in Spruce Grove. The main level features an open-concept design with a spacious kitchen, dining, and living area, complete with an electric fireplace in the living room. The kitchen boasts a large island with a breakfast bar, a pantry, and modern finishes. Upstairs, you'll find a versatile bonus room, a laundry room, a 4-piece bath, and two generously sized bedrooms. The primary suite includes a walk-in closet and a luxurious 5-piece ensuite with side-by-side sinks, a soaker tub, and a stand-up shower. This home also offers a separate side entrance to the unfinished basement and main level. This home is situated near schools, parks, playgrounds, and all essential amenities and is perfect for growing families. (id:61585)
RE/MAX Excellence











