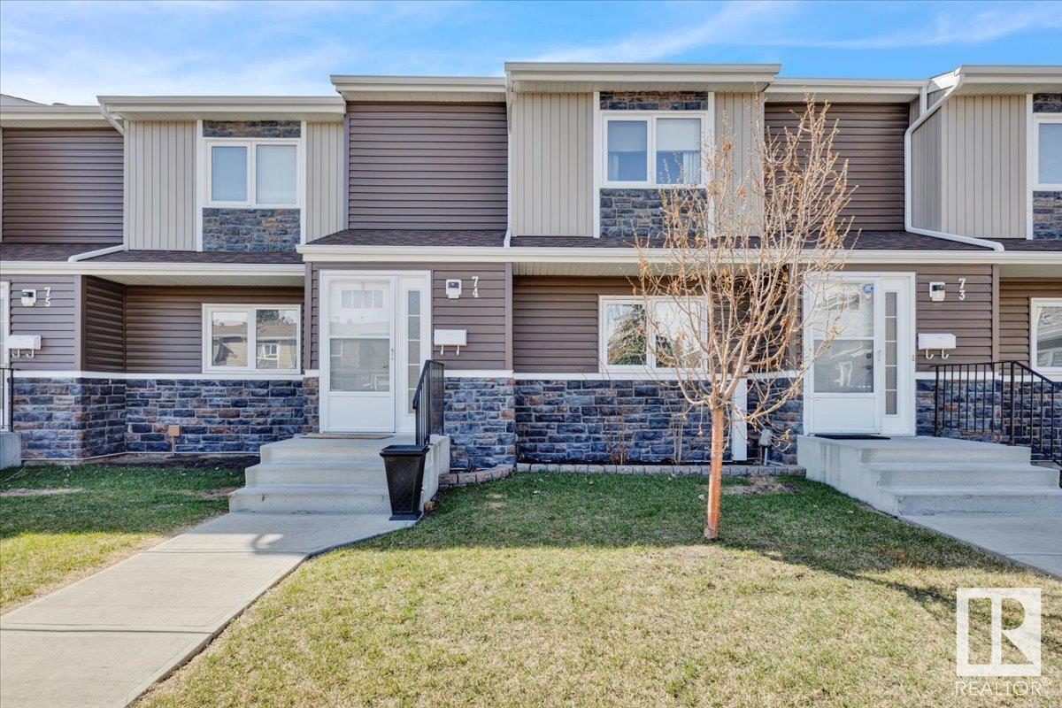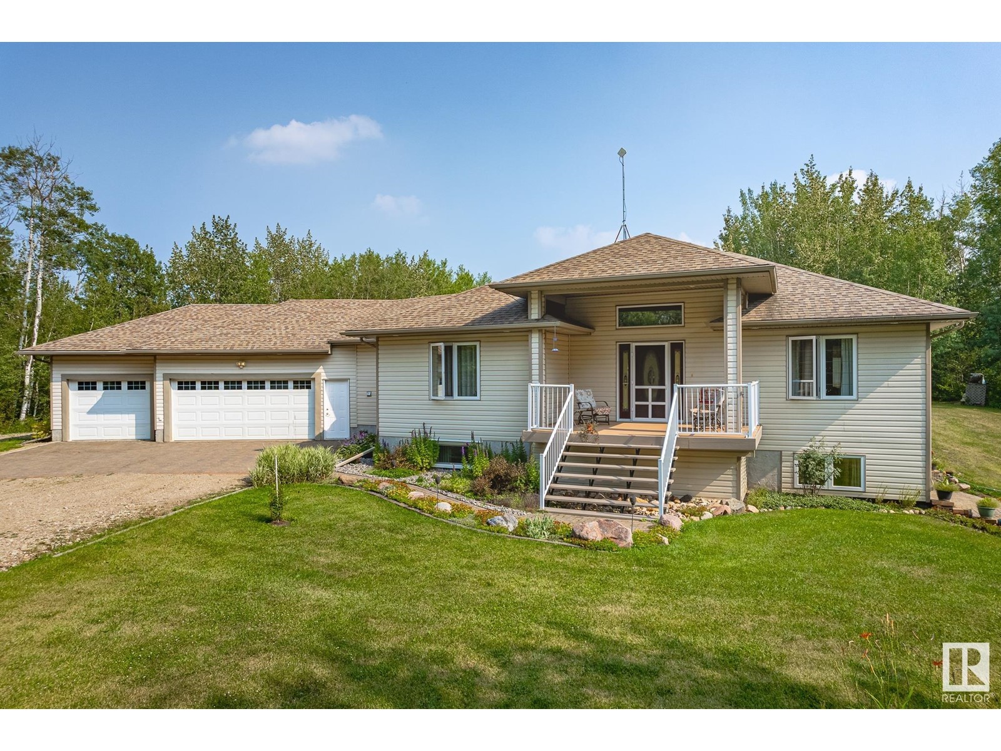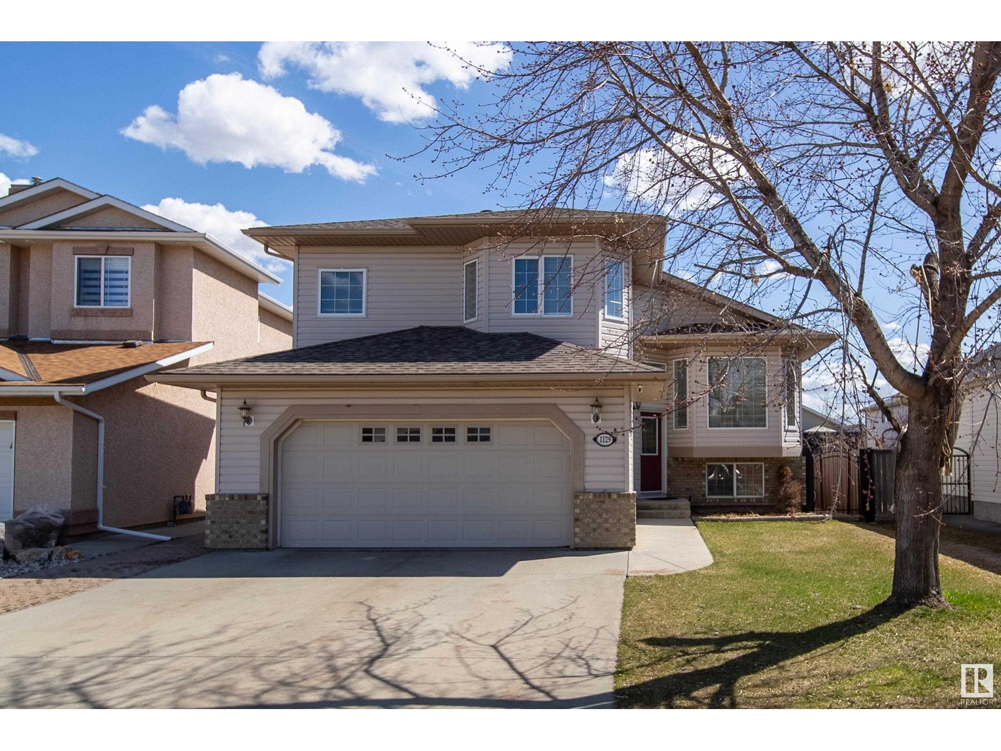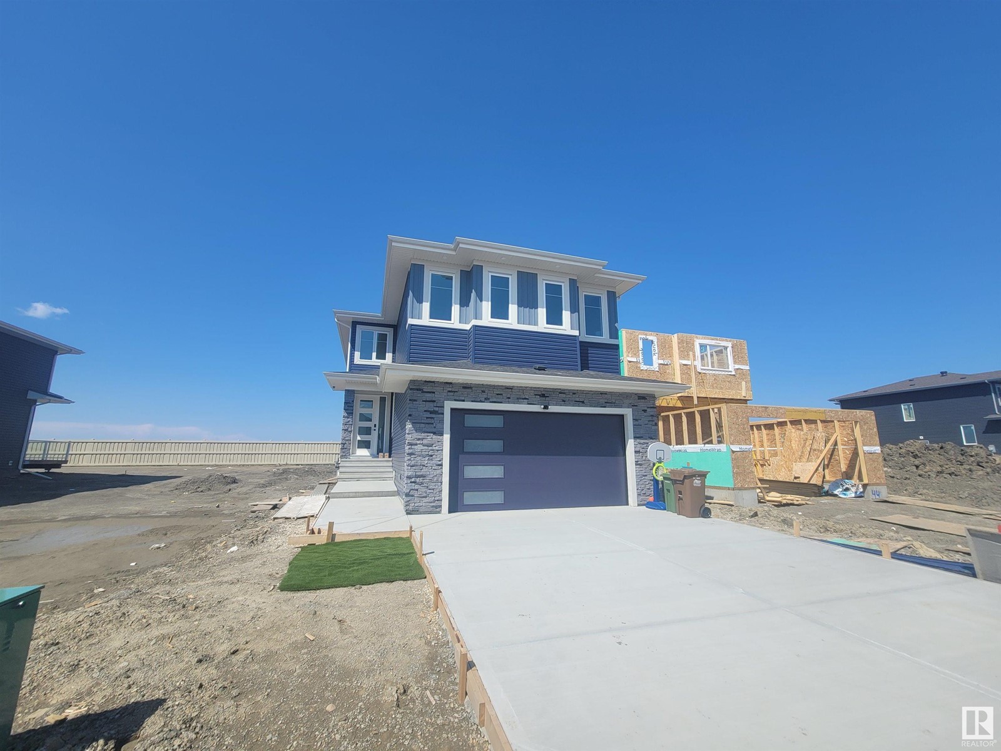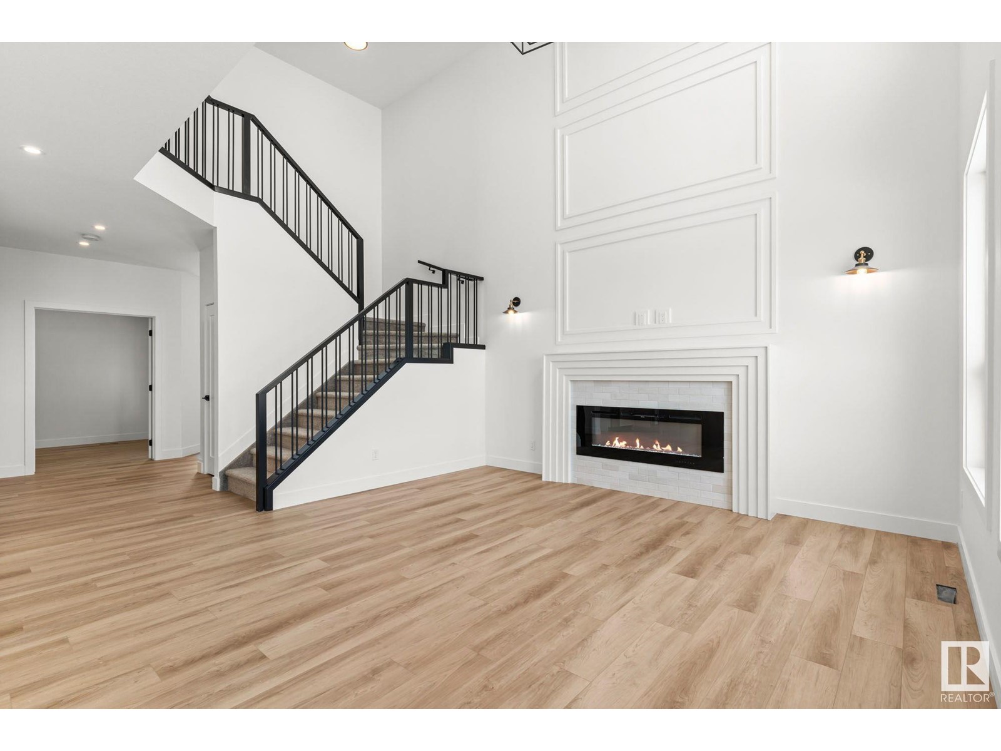17911 110a St Nw
Edmonton, Alberta
This spacious two-story home is located in the desirable community of Chambery. Step inside to find a generous den tucked behind French doors. Open-concept kitchen & living area provide ample space for both family living & entertaining. Kitchen features granite countertops, custom-built cabinetry, a large island with extra storage, and a corner pantry. Adjacent dining nook overlooks the backyard, while the inviting living room boasts a cozy gas fireplace. Upstairs, a bright bonus room with a vaulted ceiling and built-in storage adds to the home’s appeal. A convenient laundry room is also on this level. Primary suite offers a luxurious five-piece ensuite with an oversized tub, walk-in shower, and dual sinks. Two additional bedrooms complete the second floor. Finished basement includes a spacious entertainment area with a games section and a bar. A fourth bedroom & an additional bathroom are framed but require finishing.Outside, enjoy a large backyard with a deck and shed. Double garage completes this home! (id:61585)
Century 21 Masters
74 3115 119 Street Nw
Edmonton, Alberta
Welcome to this updated 3-bedroom townhouse in desirable Sweetgrass, across from the Derrick Golf Course. A well-managed complex with low condo fees - this unit is move-in ready with over 1800 ft2 of living space! The main floor is bright and inviting with a well-appointed kitchen, a guest bath, and a living room featuring beautiful hardwood floors and a fireplace. Patio doors lead you to a low-maintenance backyard, perfect for summer barbecues and entertaining friends. Upstairs, you’ll find a large primary suite with his and her closets, two more bedrooms, a four-piece bath, and a huge linen closet. Enjoy a fully finished basement, the perfect space for movie nights, a home office, or a gym. Ideally located just steps from Whitemud Ravine trails, off-leash dog park, and close to Century Park LRT, transit, schools, and shopping. (id:61585)
RE/MAX River City
#309 17467 98a Av Nw
Edmonton, Alberta
Step into this fully renovated condo located in the vibrant community of Terra Losa. This stylish 2-bedroom, 2-bathroom unit features a bright open-concept layout, complete with a spacious dining area and a private balcony—perfect for relaxing or entertaining. The primary bedroom offers a full en-suite bathroom, adding comfort and privacy. Throughout the unit, you'll find elegant porcelain tile and durable vinyl flooring. The kitchen stands out with brand new cabinetry, sleek quartz countertops with stainless-steel appliances, while mirrored closet doors add a modern touch. Additional highlights include in-suite laundry, and a generous storage area with built-in shelving. Located in an excellent area, this home is within walking distance of West Edmonton Mall, the Misericordia Hospital, schools, and public transportation. (id:61585)
Mozaic Realty Group
1354 Ainslie Wd Sw
Edmonton, Alberta
Welcome to 1354 Ainslie Wynd- Offering 1,485 sq/ft above grade and a total of 2,112 sq/ft of developed living space. With 4 bedrooms, 3 and a half bathrooms, including a fully legalized 1 bedroom basement suite, this property combines comfort and functionality.With 3 Bedrooms upstairs, the family will be able to spread out comfortably. The primary bedroom offering a 4 piece ensuite and a second 4 piece bathroom on this level is thoughtfully laid out, with the two secondary bedrooms just down the hall.On the main floor the updated kitchen, complete with stainless steel appliances and a large pantry, generously opens to the living areas. Outside, the fully fenced and landscaped backyard provides a perfect space for outdoor gatherings, while a double front-attached garage adds to the versatility of the home. Downstairs we find the legal 1 bedroom basement suite fully self-contained to be used as a mortgage helper or an extension of the family home when friends come to call. Book you're showing today! (id:61585)
Real Broker
50431 Rge Road 222
Rural Leduc County, Alberta
Nestled on a private, out of subdivision 8.8-acre treed lot, this immaculate walk-out basement bungalow offers over 3,000 sq ft of living space. Enjoy energy-efficient geothermal heating and cooling, eliminating gas bills. The kitchen features ample cabinetry, granite countertops, and a pantry, while the main floor boasts hardwood floors, large windows, and soaring 10 and 9 ft ceilings. The walk-out basement includes a spacious rec room with a wet bar, perfect for entertaining. With 4 bedrooms and 3 bathrooms, this home is ideal for a growing family or hosting guests. Outdoors, a double-tiered deck, gazebo, vegetable garden, storage shed, RV pad, and custom fire pit with swings complete this private retreat. (id:61585)
RE/MAX Excellence
1129 Klarvatten Cove Cv Nw
Edmonton, Alberta
KLARVATTEN GEM! Discover exceptional North Edmonton living in this immaculate custom bi-level, perfectly situated on a quiet cul-de-sac steps from parks & tranquil pond trails in the sought-after Lake District. Inside, be captivated by soaring vaulted ceilings, sun-drenched open spaces, gleaming hardwood & tile, and a cozy gas fireplace. Offering 5 spacious bedrooms & 3 full baths, including a serene primary retreat. The fully finished basement adds fantastic living space with a large rec room! Enjoy modern comforts like central A/C, central vac, and a wonderful 2-tiered deck and Hot tub, overlooking the landscaped, fenced pie lot. Benefit from Anthony Henday access and close proximity to schools, shopping & transit. This move-in-ready home presents exceptional value & lifestyle in one of Edmonton's premier communities. Your Klarvatten dream home awaits – act fast! (id:61585)
Kairali Realty Inc.
41 Avonlea Wy
Spruce Grove, Alberta
This beautifully crafted 2,696sf home by New Era blends space, style, and functionality. The main floor features a chef-inspired kitchen with extended cabinetry, a walk-through pantry, and a versatile bedroom or home office with a full bath—ideal for guests or multigenerational living. The open-concept great room impresses with soaring ceilings and expansive windows that fill the space with natural light. Upstairs, the primary suite offers a spa-like ensuite and a large walk-in closet. A second bedroom also includes its own ensuite and walk-in closet—perfect for teens or guests. Two more bedrooms share a full bath, and the upper-level laundry adds everyday convenience. An oversized garage offers extra storage, and the home’s prime location provides quick access to schools, parks, and shopping. With upscale finishes and a smart layout, this home is designed for modern living. (id:61585)
Maxwell Progressive
5 Black Bird Bend
Fort Saskatchewan, Alberta
**Under Construction**Drywall Stage**Visit show home 207 Starling Way**Stunning 2295 sq ft home featuring an open-to-below concept. The main floor offers a spacious den/bedroom with a conveniently located 3-piece washroom. The mudroom is equipped with shelves, while the walk-in pantry opens up to a beautiful kitchen with quartz countertops and built-in appliances. The dining room showcases a coffered ceiling, adding a touch of elegance. Upstairs, you'll find a lovely bonus room, a master bedroom with an ensuite featuring a luxurious two-person jacuzzi and shower, and a conveniently located laundry. Two additional bedrooms share another well-appointed washroom. With 9ft ceilings on all floors and 8ft doors, this home is truly impressive. (id:61585)
Royal LePage Noralta Real Estate
3404 Erlanger Bend Bn Nw
Edmonton, Alberta
This fully finished home features 4 bedrooms, 4 bathrooms, 2 kitchens, 2 living rooms, 2 laundry rooms, and a separate entrance. Located on a large corner lot in sought after Edgemont - close to schools, shopping, Costco, and Anthony Henday. Walking in, you’ll notice the spacious open floor plan with 9 foot ceilings. The living room features an electric fireplace and tons of natural light. The kitchen is well equipped with plenty of cupboard space, quartz counters and a centre island. The dining area is spacious enough to accommodate a large table, or a standard table plus an additional living space. Upstairs you’ll find the primary suite-complete with a walk in closet and full ensuite with double sinks and a separate water closet. There are 2 more bedrooms, another full bath and laundry upstairs. The basement is home to an “in-law” suite with 1 bedroom, 1 bathroom, a kitchen, living room and separate entrance. This home is a MUST SEE! (id:61585)
2% Realty Pro
1 Blackbird Bend
Fort Saskatchewan, Alberta
Welcome to Your Dream Home! Prepare to be captivated by this stunning, one-of-a-kind home that truly has it all! As you step inside, you'll be greeted by soaring 18' ceilings and breathtaking views of the surrounding area. The modern finishes and top-notch upgrades provided by the builder are sure to impress even the most discerning buyer. You'll love the spacious feel with 9' ceilings on the main floor, second floor, and basement, complemented by elegant in-stair lighting and crown molding illuminated with LED lighting. The home boasts coffered ceilings in both the great room and master bedroom, adding a touch of luxury. With 4 bedrooms and 1 den, including one bedroom on the main floor, there's plenty of room for your family. The kitchen is a chef's dream, with built-in appliances, a gas cooktop stove, a built-in wall oven, and a built-in microwave oven. Situated on a corner lot, this home offers the perfect blend of convenience and tranquility. Don’t miss this extraordinary opportunity! (id:61585)
Royal LePage Noralta Real Estate
32 Avonlea Wy
Spruce Grove, Alberta
Welcome to Jesperdale! Combining luxury with functionality, this property features a 3 car garage and a breathtaking open-to-above great room. The main lvl is thoughtfully designed with a versatile den, convenient mudroom, and a walkthru pantry that leads into a chef's kitchen, complete with quartz ctops and elegant ceiling-height cabinets. Moving upstairs, you'll discover 3 spacious bdrms, including a stunning primary suite that boasts a walk-in closet, a striking tray ceiling, and a feature wall. An inviting bonus room offers the perfect space for relaxation or entertainment, while an upstairs laundry room with an added sink adds a touch of convenience to daily life. With 9-foot ceilings on both the main and basement lvls, the home feels open and inviting throughout. Additional highlights include tankless hot water, garage drain, BBQ gas line, MDF shelving, and triple-pane windows. Quick possession! (id:61585)
Maxwell Progressive
224 Lee Ridge Rd Nw
Edmonton, Alberta
Bring your offers! MOTIVATED SELLER. Brand New Bungalow with over 3000 sqft of nicely designed living spaces with 3 separate kitchens, legal suite and an in-law suite, this home offers unmatched flexibility and potential for a large and growing family or potential rental income from it's 3 separate areas! 1580+ sqft above grade and 1,446+ sqft below grade. 7 bedrooms and 4 bathrooms, 1 laundry per floor, 9' Ceilings on the main floor and almost 10' ceilings on the lower level, Quartz countertops and sleek vinyl plank flooring, 2 furnaces, instant hot water, separate side entrance, double garage. Make this extraordinary property your new home or your new passive income investment. The neighbourhood has been recently rezoned to RS. GST included in asking price. (id:61585)
RE/MAX River City

