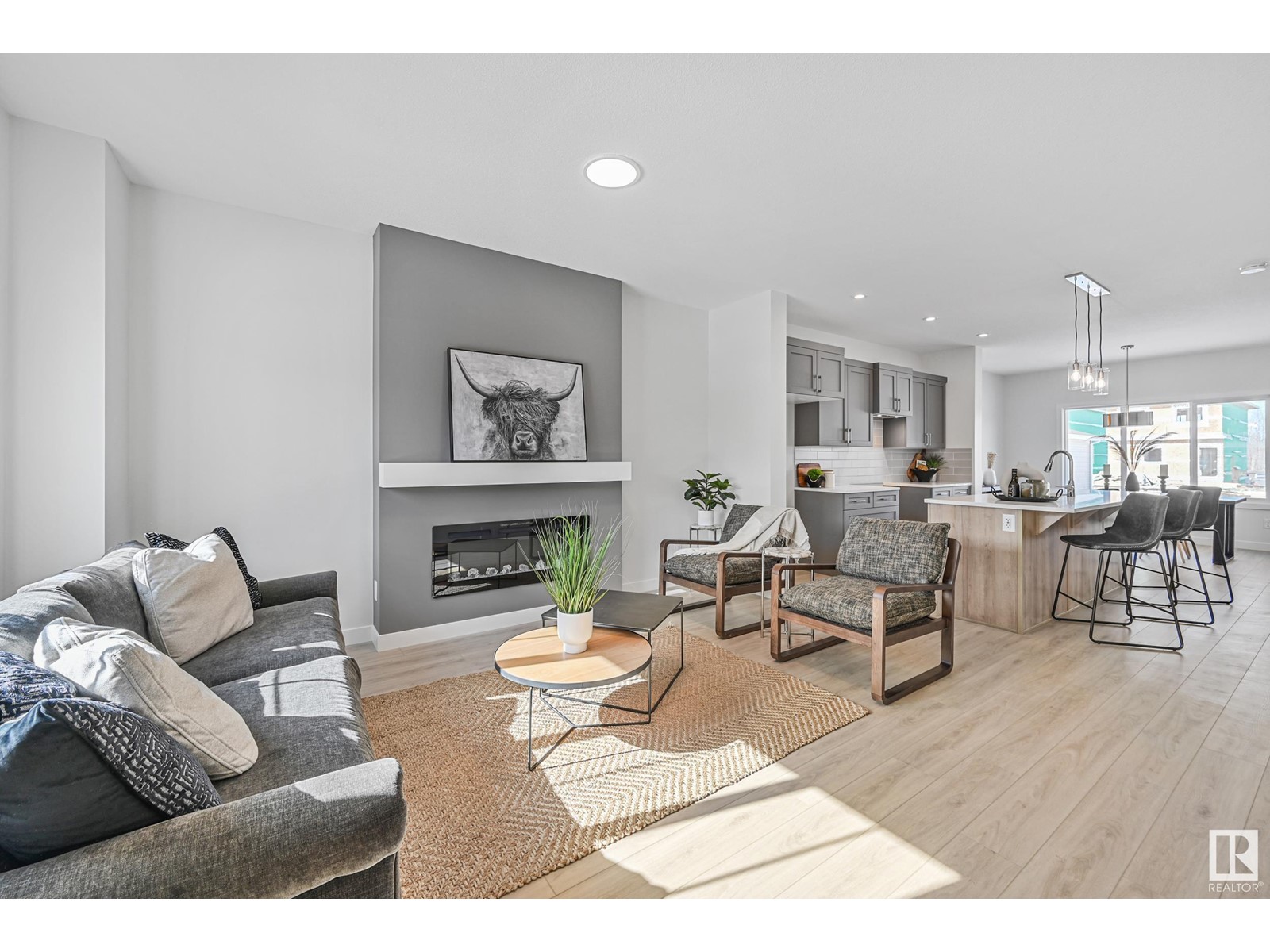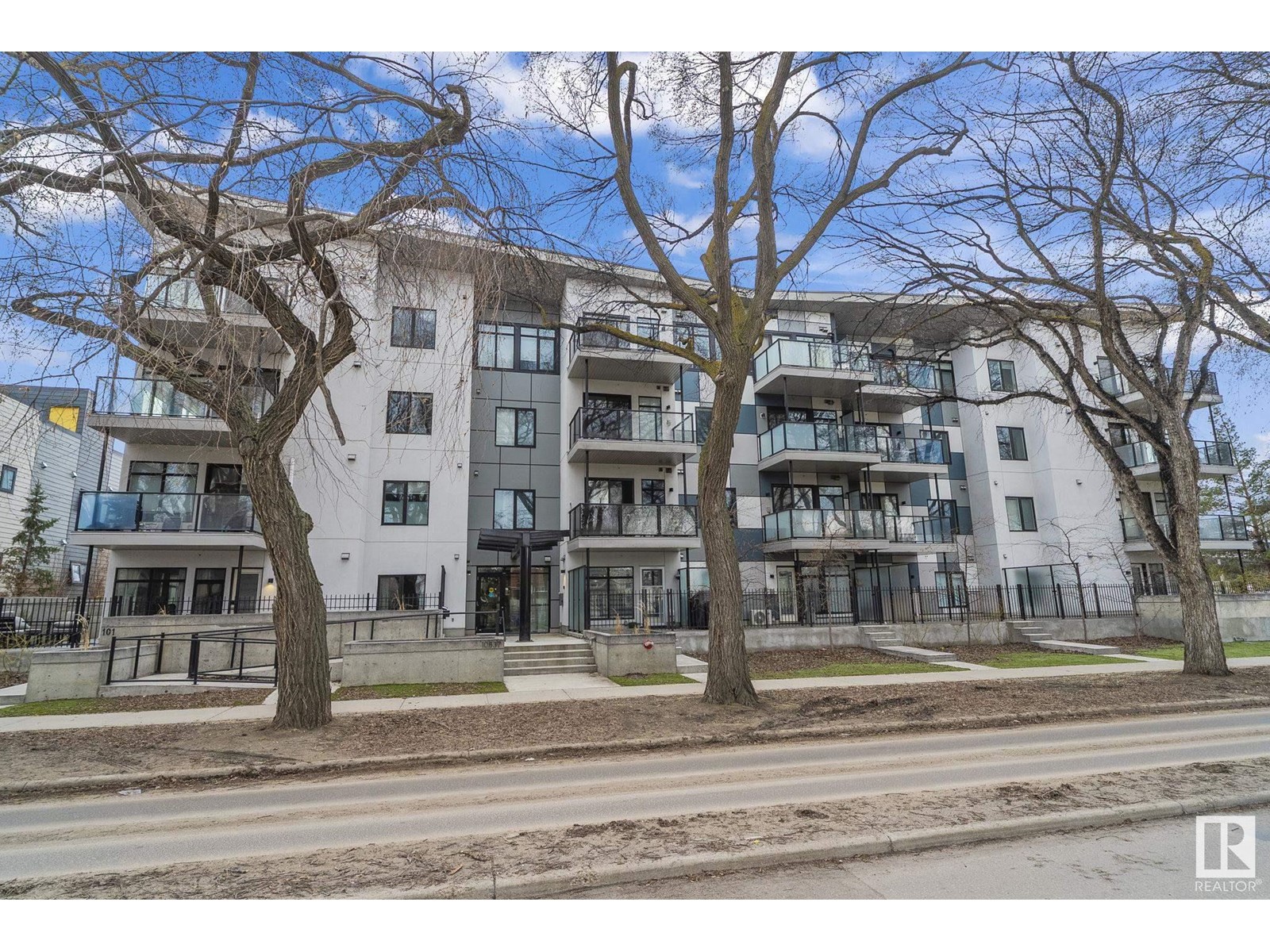4227 Allan Link Sw
Edmonton, Alberta
Welcome to Ambleside! This exceptional home offers an open-concept living room with clean finishings & a very functional floor plan. The modern kitchen boasts loads of cabinetry, ample counter space & a centre island for entertaining. This house has energy efficient triple-pane windows & a high efficiency furnace, complemented by central A/C! The master bedroom features a 3 piece ensuite & a spacious walk-in closet. The fully finished basement offers a family room, 4th bedroom, extra storage, & roughed in bathroom awaiting your ideas! This home also features a landscaped & fully fenced backyard with an inviting deck for those beautiful evening BBQ’s. Enjoy the benefits of the large corner lot with easy access to the oversized detached double garage, as well as lots of extra street parking for your visiting guests! This prime location offers an abundance of amenities, including schools, parks, & Windermere shopping centres, with quick access to the Henday! Seller is a licensed REALTOR in AB with EXP Realty (id:61585)
Exp Realty
#1104 7339 South Terwillegar Dr Nw
Edmonton, Alberta
Incredible Value in Southwest Edmonton! This well-maintained 2-bedroom, 2-bathroom condo in South Terwillegar offers an open-concept layout with two titled parking stalls. The bright living space flows seamlessly into the kitchen and dining area. The primary bedroom features a walk-through closet leading to a 4-piece ensuite, while the second bedroom is conveniently located near another 4-piece bath. Additional highlights include in-suite laundry, a private balcony, and ample storage. Ideally situated just 15 minutes from the airport, this home is close to public transit, shopping, dining, entertainment, golf courses, parks, and walking trails. Enjoy easy access to Terwillegar Recreation Centre, Anthony Henday Drive, and Rabbit Hill Road. Quick possession available! Don't miss this fantastic opportunity! (id:61585)
Initia Real Estate
5252 Kinney Pl Sw
Edmonton, Alberta
Located in the heart of Windermere, Keswick Landing is a thriving new community that embodies style, value and location. You can your family can enjoy the benefits of a community that continues to grow as you do! With over 1575 square feet of open concept living space, the Soho-D is built with your growing family in mind. This duplex home features 3 bedrooms, 2.5 bathrooms and chrome faucets throughout. Enjoy extra living space on the main floor with the laundry room and full sink on the second floor. The 9-foot ceilings and quartz countertops throughout blends style and functionality for your family to build endless memories. PICTURES ARE OF ACTUAL HOME. (id:61585)
Century 21 All Stars Realty Ltd
75 25214 Coal Mine Rd
Rural Sturgeon County, Alberta
EQUISITE DESIGN & LUXURY FINISHES THROUGHOUT. Welcome to highly sought after GREYSTONE MANOR & set your sites on YOUR DREAM HOME. STUNNING WALKOUT BUNGALOW w/over 4750 sq ft of livable space, tucked away in BREATHTAKING acreage-like setting. FULLY DEVELOPED BASEMENT (Rec Room/FULL BAR/2bdms/4pc bath/theatre/gym/custom wine servery). OVERSIZED TRIPLE CAR GARAGE w/drains, electric plug-in, polyaspartic floor coating & overhead to back yard. Updates include newer washer, dryer, dishwasher, boiler system & water irrigation system. Rich finishes throughout include, hardwood floors, crown molding, stone feature wall & gas F/P, pot lights, iron spindled railing, oversized ceramic tiles & windows for myriad of natural light. Kitchen of distinction boasts incredible espresso cabinetry, upscale SS appliances w/gas cooktop & built-in oven/microwave, large eat-on centre island w/pendant lighting, quartz countertops, jaw dropping walk-thru pantry/laundry/mudroom & access to balcony with remarkable picturesque views. (id:61585)
Real Broker
92 Durrand Bn
Fort Saskatchewan, Alberta
Stunning walkout home backing onto green space. This 1858 sq.ft. two storey features 4 bedrooms and 3.5 baths with a fully finished walkout basement. The main floor offers hardwood floors, a bright dining area, and a high end kitchen with full height cabinets and generous prep space. Enjoy peaceful views from your deck overlooking the greenbelt. Upstairs includes a vaulted bonus room and three large bedrooms. The primary suite has a walk in closet and a 4 piece ensuite with a corner soaker tub. The professionally finished basement includes a fourth bedroom, full bathroom, and spacious family room that opens to the patio and fully fenced yard. Other features include central air conditioning and an oversized 23x23 attached garage. Move in ready and located in a beautiful setting with no rear neighbors. A perfect family home in a sought after location. (id:61585)
Exp Realty
2913 23 St Nw
Edmonton, Alberta
This well-maintained 1,200 sq ft 2-storey half duplex sits on a massive 704 sq m lot—one of the largest in the community! The bright, open main floor boasts a gas fireplace, many windows including glass sliding doors leading to a sunny south/southeast-facing backyard, a huge two-tiered deck, a firepit or pool-ready concrete pad, and fruit trees. Upstairs features an updated 4-piece bath and 2 spacious bedrooms, including a primary with dual closets and a private 4-piece ensuite. Backing greenspace and the Meadows Rec Centre, you'll never face another single-family home behind you. The fully finished basement adds a cozy gas fireplace and extra living space for a family room or potential bedroom. Clean, move-in ready, and ideally located with quick access to Anthony Henday & Whitemud Drive. (id:61585)
Now Real Estate Group
#1301 901 16 St
Cold Lake, Alberta
Meticulously maintained 2 bedroom condo in Grandview Village! This top floor unit has everything you could be looking for! Two exterior powered parking spaces, 2 spacious bedrooms including a primary with ensuite and walk-in closet, and an open concept living area with tasteful wainscotting throughout. The white kitchen has modern backsplash, tons of prep space with a big eat-up island, and stainless steel appliances! Lots of room for a good sized dining table, and a spacious living room with sliding door leading to your covered deck with a great storage room! Other features include in-suite laundry! This is a great home in a great community, close to the beach, marina, and restaurants! Seller to provide $2,000 upgrade bonus to buyer on closing. (id:61585)
Royal LePage Northern Lights Realty
56 Penn Pl
Spruce Grove, Alberta
Stunning and Bright NEW BUILD will Impress! The Front entrance has a large walk in closet and leads to your open Living Room with modern Fireplace, Pot Lights and luxury vinyl Plank flooring throughout. You'll fall in LOVE with this spacious main floor offering great entertaining space that includes a Large Island kitchen with Quartz counter tops, lots of cabinets a pantry and excellent size Dinette area overlooking the back yard. The upper level offers a Loft area for your private TV, Play, Yoga or Work space as well as Laundry area. All bedrooms are generous in size and the Master accommodates KING size furniture, includes a lovely walk in closet and 5 pce ensuite with dual sinks. This property also has a separate side entrance perfect for future development in the basement allowing for an additional bedroom, bathroom, and potential suite. Location is excellent as it is close to Schools, Shopping, Golf, Trails and offers easy access to major road ways such as Highway 16. (id:61585)
Century 21 Masters
#204 500 Palisades Wy
Sherwood Park, Alberta
Welcome to this 2 bedroom, 2 bathroom + Den condo unit in the Palisades on the Ravine. 18+ building. This is a bright space that has been painted and features a fantastic open concept layout with a kitchen that includes a large pantry, tiled flooring, all appliances are included. Spacious dining area and open living room. A balcony with a great VIEW OF TREED GREENSPACE! A large Primary bedroom that includes a 3 piece en-suite plus a walk-through closet, generous 2nd bedroom plus a den, In-suite laundry, a 4 piece bathroom, One TITLED underground parking stall with storage cage in front. The building amenities include a social room & an exercise room. Perfect location steps to park and trails, and within close proximity to Millennium Place, various restaurants, shopping and public transportation. (id:61585)
Now Real Estate Group
9449 Colak Ln Sw
Edmonton, Alberta
Like new! This beautiful 2 storey home has an open plan layout on the main level. With a highly functional and bright kitchen, located at the rear of the home. It has quartz counter-tops and a good sized island + a 2 pce bathroom off the back entrance. The dining and living room run into each other so can be used for a variety of purposes. The large primary bedroom has a good sized walk-in closet and a 4 piece ensuite. There's also another 4 pce main bathroom & two other bedrooms. An open loft area & the laundry area complete this level. The basement has a full legal suite with a living room, full kitchen, bedroom, laundry area and 4 piece ensuite bathroom. The detached garage is 19'6 x 19' 4. Landscaping has been completed, there's a deck off the back door and the property is fenced on 1 side. (id:61585)
Century 21 All Stars Realty Ltd
#308 10837 83 Av Nw
Edmonton, Alberta
The LAST NW corner 2 bedroom unit! Tons of natural light! Steps away from Whyte Ave and a short walk to the University of Alberta, William Off Whyte is a trendy boutique building in one of Edmonton’s most desirable communities. Don’t miss your chance for a superior unit on the NW corner. This unit has so much natural light coming from the many windows and a large NW deck with views of the quiet tree lined street and towards the UofA campus. Features include 9' ceilings, quartz countertops, upgraded lighting, luxury vinyl plank flooring, stainless appliances, titled underground parking and ample in-suite storage. One of the most desirable floor plans available with open concept living area great for entertaining and California split bedrooms allowing for privacy. Reasonable condo fees make this building a good investment for first time buyers or investors. Don't miss your chance to purchase one of the last developer owned corner units! Note-two photos have been virtually staged. (id:61585)
Mcleod Realty & Management Ltd
802 Berg Lo
Leduc, Alberta
Welcome home to this Gorgeously Built 1504 sq ft Two Storey home with A/C. There are many bonus features in this home. Large windows, the Faux concrete acoustic accent wall behind the tv. Which also help improve the sound. Plus Updated Lighting the Open Concept Main Floor Shows Gleaming Durable Laminate Flooring and Sparkling quartz Countertops, Stainless Steel Appliances. A 2pc bathroom just off the main floor with High Ceilings & feature wall. Upstairs you’ll find 3 Good Sized Bedrooms, Primary complete with a 3pc Ensuite & Walk In Closet. Laundry room is upstairs & A 4pc main Bath completes the Level. The finished Basement has a Great Layout a family room, guest bedroom & 4 piece ensuite, plus a storage room. Head outside to relax on the deck, watch the kids in the yard or work on a project in the heated garage that has 220 amps. Btw this garage would also be great to add solar panels due to its direction if you want that. (id:61585)
RE/MAX Real Estate











