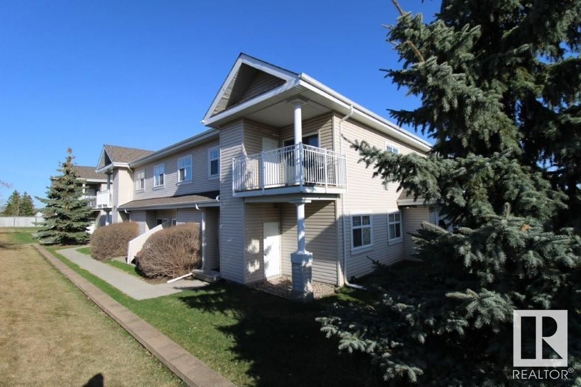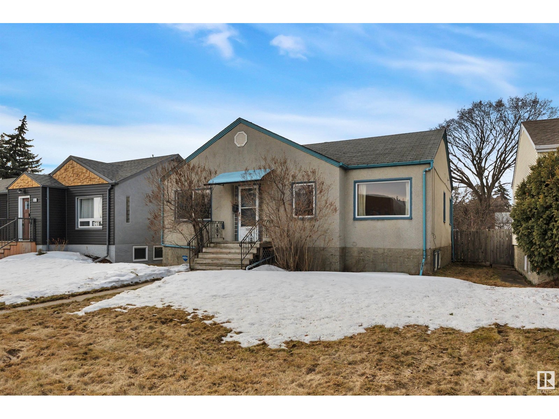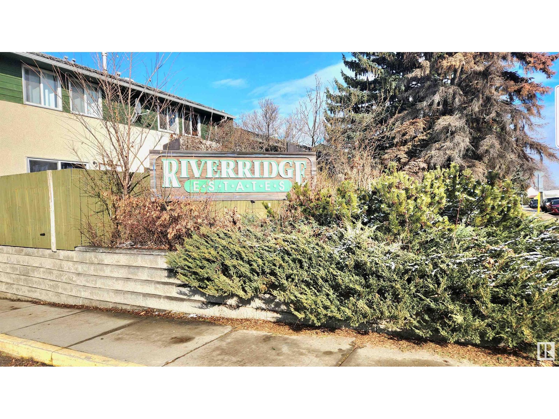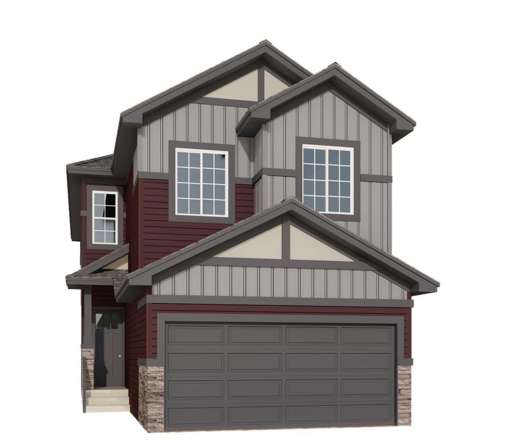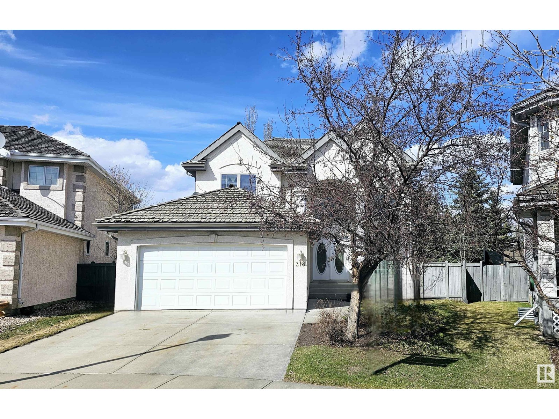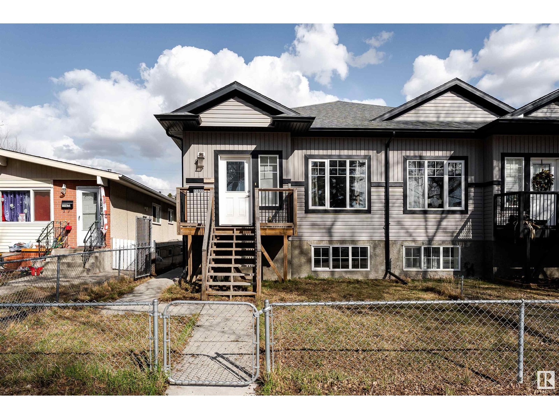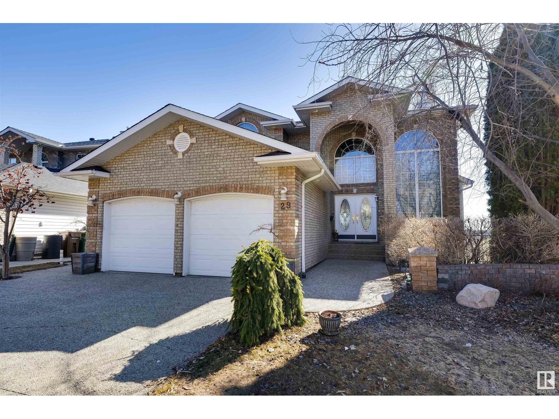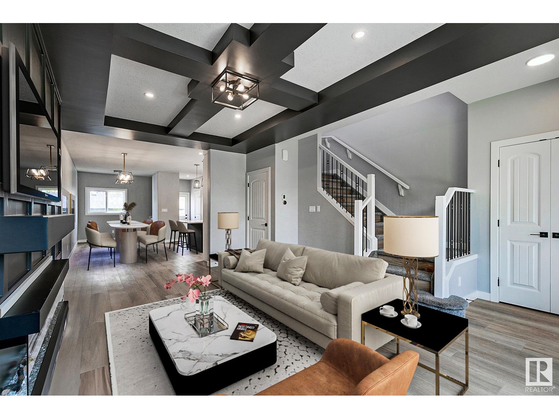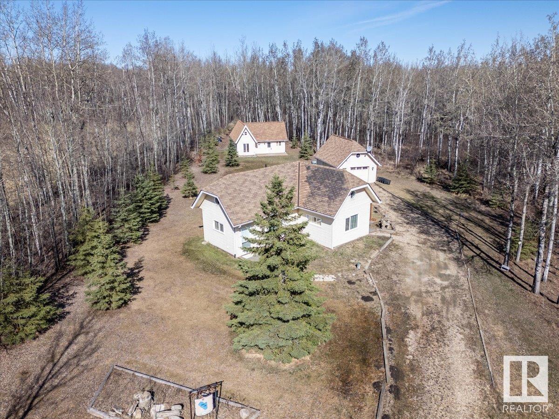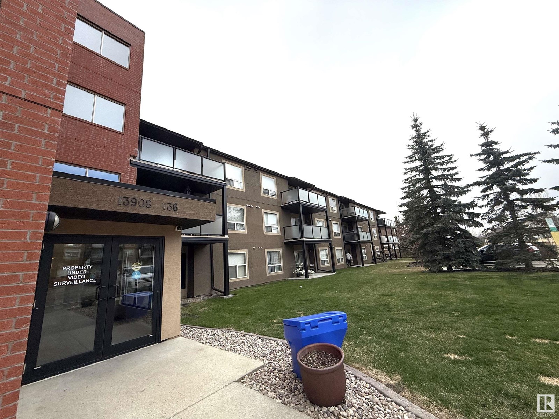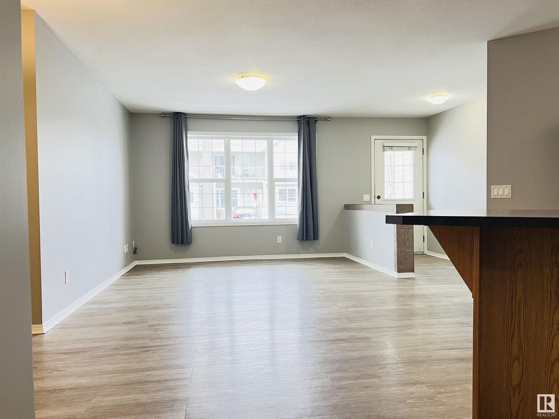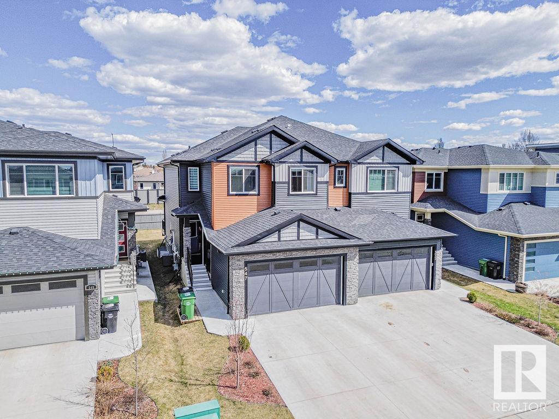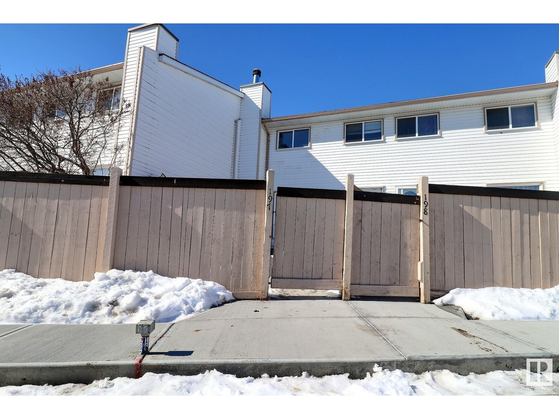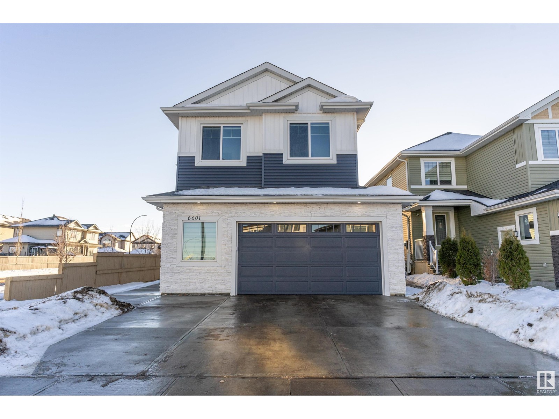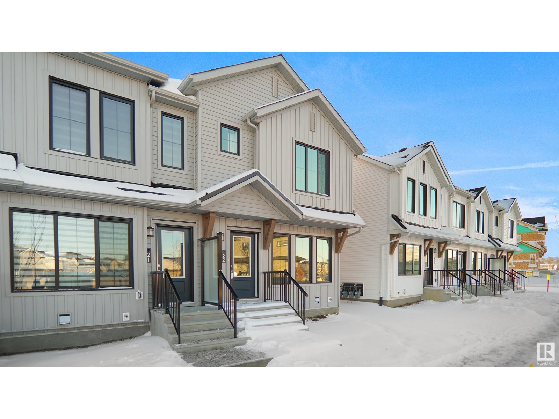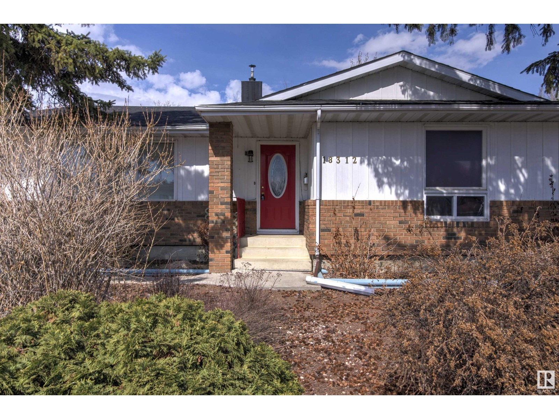5029 Kinney Link Li Sw
Edmonton, Alberta
Better than Brand new. Nestled in the highly sought after community of Keswick & over 2300 sq ft of living space. Home comes fully loaded with a finished basement with a large living area, wet bar, one bedroom and a full wash (ensuite). The main level offers a five-star rating central kitchen with upgraded appliances, a powder room towards the back and spacious & leveled dining & living room. The top level has 3 spacious bedrooms & 2 full baths. Upgrades include; newer AC, curtains and upgraded blinds. Solar Panels & Tankless Hot Water to keep the electricity bills in check, Gas Stove, Gas line to the deck and the garage, extended garage with 220 Volt power, and concrete sidewalk to the side entrance. Ecobee Smart Thermostat, Ring Security, Kasa Lighting, Phone controlled door lock & the list goes on. This fully fenced home is better than new and is just waiting for you to add your personal touches. If move-in ready is on your list, then this is the perfect home for you. Carefully priced – don’t delay! (id:61585)
Maxwell Challenge Realty
3012 12 Av Nw
Edmonton, Alberta
Stunning detached home in the highly desirable community of Laurel, Edmonton! This spacious home offers an open-to-above living area, a dining area with an indent ceiling, and a cozy family room with an electric fireplace. The beautiful modern kitchen features stainless steel appliances, a center island, and a pantry for extra storage. The main floor includes a bedroom and a full bathroom. Upstairs, you'll find a bonus room, a primary suite with an indent ceiling, ensuite, and walk-in closet, plus two additional bedrooms with a shared bathroom. Convenient second-floor laundry. The separate entrance basement offers a in law suite with two bedrooms, a bathroom, a full kitchen, and a living area—ideal for extended family. Located in Laurel, Edmonton, this home is close to top-rated schools, shopping, parks, recreation centers, and transit, making life truly convenient! (id:61585)
Exp Realty
#48 3040 Spence Wd Sw
Edmonton, Alberta
Welcome to this beautifully updated 2-bedroom home, ideally located in the highly sought-after community of Lake Summerside. This bright & spacious unit features brand new vinyl plank flooring, fresh paint throughout, & upgraded lighting in the main living areas, creating a stylish and inviting atmosphere. The open-concept layout offers the perfect blend of functionality & comfort, ideal for both everyday living & entertaining. A single-car garage & an additional parking stall provide convenient & secure parking. As a resident of Lake Summerside, you’ll enjoy exclusive access to a private lake offering year-round activities, including swimming, kayaking, paddle-boarding, fishing, skating, & beach volleyball. The community also features walking trails, parks, & a clubhouse for social events & recreational programs. Perfect for 1st time buyers, families, or investors, this move-in-ready home combines modern updates with exceptional amenities in one a vibrant community. (id:61585)
Coldwell Banker Mountain Central
5254 162a Av Nw Nw
Edmonton, Alberta
Welcome to this spacious and well-maintained single-family home featuring a front double car garage, ideally located within walking distance to schools, shopping plazas, and beautiful walking trails right behind the property. Built in 2003, this home offers a total of 5 bedrooms, 3.5 bathrooms, and over 2,100 sq ft of living space including a developed basement. Recent upgrades include a new hot water tank (2023), updated flooring, and a charming gazebo in the backyard—perfect for outdoor relaxation. Whether you're a first-time home buyer, investor, or looking for space for a growing family, this home has it all! (id:61585)
Venus Realty
457 Foxboro Wy
Sherwood Park, Alberta
Welcome to this beautifully maintained 2-storey home in the desirable community of Foxboro! Featuring maple hardwood flooring throughout, this home exudes warmth and elegance. The fully renovated kitchen boasts sleek quartz countertops, stainless steel appliances, and ample cabinetry—perfect for both everyday living and entertaining. The main floor offers a cozy wood fireplace, convenient laundry, 2pc bath and is filled with natural light. Stay comfortable year-round with central air conditioning. Upstairs you'll find 3 spacious bedrooms and 2 bathrooms, including a luxurious 4-piece ensuite. Enjoy the outdoors on your newer deck, surrounded by professional landscaping—ideal for summer BBQs or quiet evenings. The home also features a newer roof (2021), adding peace of mind. Situated close to several parks, playgrounds, and a brand-new school, this home offers the perfect blend of comfort, style, and location. Don’t miss your chance to own this move-in-ready gem in a vibrant, family-friendly neighborhood! (id:61585)
Royal LePage Prestige Realty
10653 62 Av Nw
Edmonton, Alberta
Attention first time home buyers and Investors! Welcome home to this upgraded bungalow in the beautiful community of Allendale with SUITE POTENTIAL. The main floor features a large living room with coved corners and a decorative fire place, 3 good sized bedrooms, newer laminate flooring, newer windows throughout, an upgraded kitchen with cabinets to the ceiling, new dishwasher & backsplash! The basement features a separate back entryway, 2 large bedrooms- both with Egress windows, rec room, a plumbed kitchenette and an upgraded bathroom with brand new vinyl tile flooring. Massive South facing back yard! Upgraded attic insulation and a new hot water tank! Amazing location, close to parks, schools, U of A, Southgate, LRT, Whitemud and Calgary Trail! LOT SIZE 43.32 X 130.25ft (id:61585)
Century 21 All Stars Realty Ltd
126 Anise Cl
Leduc, Alberta
This stunning custom-built 2,380 sq ft home offers the perfect blend of style and upgrades. Step into the open-concept main floor complemented by elegant hardwood floors and an inviting dining area. The chef-inspired kitchen has ample cabinetry and a large island, ideal for entertaining. Upstairs, enjoy a spacious bonus room featuring skylights, perfect for movie nights or a play area. The primary features a walk-in closet and a spa-like ensuite. With 2 additional bedrooms and a full bath there’s room for the whole family. Upgraded insulation / air conditioning keeps things cool in the summer. The front entryway, laundry, and bathrooms have heated flooring. The garage is heated / roughed in for in-floor heating. The home also includes security cameras and an oversized HWT. Step outside to the deck, where you'll find aluminum railing and a gas line. The basement is equipped with weeping tile and rough-in’s for in-floor heating. Located in Deer Valley, you're just minutes from schools, parks, and shopping (id:61585)
Real Broker
3308 47 St
Beaumont, Alberta
For more information, please click on View Listing on Realtor Website. Beautiful home situated across from a lake in a quiet cul-de-sac in Beau-Val. 2 storey, attached double garage. Huge kitchen with 5 appliances included. Open concept home with a corner fireplace in the great room. This home has 3 bedrooms and 2.5 bathrooms. The master bedroom has an ensuite and a huge walk-in closet. The second bedroom has a walk-in closet, and the third bedroom could easily be used as a bonus/media room. The interior has linoleum and carpet, rounded corners on all walls, and a textured ceiling. Completing this home is a high efficiency furnace and hot water heater, full unfinished basement. Yard is fenced and landscaped. (id:61585)
Easy List Realty
702 Abbottsfield Rd Nw
Edmonton, Alberta
NICELY UPDATED & Affordable Townhome featuring LOW CONDO Fees of $200/Month with a Covered Parking Stall! Here in Riverridge Townhomes this 3 Bedroom presents a Great Floor Plan with a spacious living room, roomy dining area, large primary bedroom & tons of ground floor storage! Nicely updated with dark vinyl flooring, a modern colour scheme & an updated kitchen featuring stainless steel appliances with the bonus of an extended kitchen with Added Counter-Top Space & Extra kitchen cabinets! The bathrooms have also been updated & feature choice modern decor as well! The coming Spring & Summer days ahead will be Best enjoyed in the units rear Fenced yard requiring your future touches! This unit presents an Excellent Value that would be Perfect for the first Home Buyers & Investors seeking Good Sized Square Footage & Storage! Located in N.E Edmonton close to Schools, Transit & Tons of Shopping! Quick Possession Available (id:61585)
Sterling Real Estate
11022 176a Av Nw
Edmonton, Alberta
Discover this stunning 1,952 sqft bi-level on corner lot in Chambery! This home showcases a high ceiling in the entrance. The living room has windows overlooking the front of the house, letting in tons of natural light. The kitchen has QUARTZ countertops, new cabinets, tile backsplash, tons of storage, corner pantry & a huge eating bar island. The family room has a stunning stone feature wall & is open to the kitchen & dining rooms-perfect for entertaining. 2 bedrooms, a 4pce bath & the laundry room complete the main floor. The 2nd floor has the spacious primary suite that is open to the 4pce ensuite w/ a jacuzzi tub! The FULLY FINISHED BASEMENT includes a large rec room w/ gas f/p, a rough-in for a kitchen (offering flexibility for future development), 2 additional bedrooms & a 4pce bath. Completing this amazing property is a double attached oversized HEATED garage w/ an oversized driveway—perfect for winters. The spacious front & backyard provide plenty of outdoor space for relaxation & entertainment. (id:61585)
Exp Realty
#222 105 West Haven Dr
Leduc, Alberta
2 bedroom 2 full bathroom condo in Leduc. This unit features a large open concept kitchen with an island, 5 appliances, a large storage room with in-suite laundry, air conditioning and a large patio with gas hookup for bbq. The master bedroom has a walkthrough his and hers closet with plenty of storage space and opens to a large ensuite with bathtub, shower, vanity, and plenty of counter space. The kitchen is fully equipped with a fridge, stove, microwave, dishwasher, and kitchen island, with a double sink. The building is located just blocks from Leduc Common and has an equipped exercise room, three elevators, security cameras throughout, and ample visitor parking. Water, heat and window treatments are included, along with a secure underground parking stall. No pets. (id:61585)
Comfree
57123 Rge Road 50
Rural Lac Ste. Anne County, Alberta
Excellent 79 acre equestrian hobby farm now available centrally located in Lac Ste Anne County. Half an hour to Barrhead and only 1 hour to Edmonton. The barn/arena features a 60x72 indoor riding area with 2400sq ft living space located above 6 separate animal stalls and tack/feed rooms. 3 large sliding doors for access from each side. Living space is open concept with spacious high ceilings and features 2 bedrooms/2 bathrooms (1 full en-suite) and spare office. 2 Separate decks providing scenic views of the pastures. HE furnace, 200amp service and brand new flooring! All lines for water system and septic replaced. Building built and engineered for commercial or mixed use if desired. Land fenced with some cross fencing and outdoor riding arena + pens. Balance of land historically used for hay, option to lease south half of quarter if desired. Rolling lands in close proximity to the Pembina River. Secondary cabin has been renovated for additional living space. Endless opportunity with this property! (id:61585)
Sunnyside Realty Ltd
42 Kenton Woods Ln
Spruce Grove, Alberta
Tucked away on the sought after street of Kenton Woods Lane on .2 of an acre lot awaits an impeccable home that will leave you with a lasting impression. With over 3,800sqft above grade, 4 beds, 3.5 bath this luxury home exudes elegance & class around every corner. Feat. rich oak flooring, a spacious kitchen with s/s app, upgraded cabinets, granite counters & custom built ins throughout, w/t pantry, formal dining, main floor den/office, coffered ceilings, dual sided stone facing fireplace that continues on two levels, 33x30' driveway, f/f triple heated garage w/ epoxy floors & so much more! Soaring vaulted ceilings welcome you to the top floor showcasing a one of a kind chandelier and hosts 3 beds (one with an ensuite) an elevated bonus room, laundry, desk area plus the generous primary complete with a 10x14 balcony & a 12x13' spa-like ensuite. The basement is roughed in for a kitchen/bath w/ separate entry ideal for an in-law suite. This home is in a class of it own and is ready for you to call it home. (id:61585)
RE/MAX Preferred Choice
2736 65 St Sw
Edmonton, Alberta
Discover The Paxton by San Rufo Homes — a masterpiece of modern design that seamlessly blends style, functionality, & comfort. This stunning 4-bedroom, 3-bathroom home offers an ideal layout for families & professionals alike, featuring a convenient side entrance & a versatile main-floor 4th bedroom that can serve as a guest bedroom, office, or playroom. The heart of the home is a breathtaking great room with an open-to-above design & a cozy fireplace, perfect for both entertaining & quiet evenings. The spacious kitchen, anchored by a large island, is a chef’s dream & a central hub for gatherings. Upstairs, a bonus room provides a flexible space for relaxation or recreation, while the practical upstairs laundry simplifies everyday living. Retreat to the spa-like ensuite with dual sinks, a luxurious drop-in tub, & a separate shower for a touch of indulgence. The Paxton elevates every moment, offering a home where style meets purpose & comfort is always in abundance. Photos representative. (id:61585)
Bode
318 Darlington Cr Nw
Edmonton, Alberta
Well sought after neighborhood of Properties of Donsdale. Nearly 3700sf of total living space on 3 levels within an 8600sf pie lot. 3 living areas, 4 bedrooms+den & loft. 17' vaulted foyer & curved staircase welcomes you through a naturally lit, traditional floorplan. West facing great room is perfect for a seated greeting area, open to formal dining which seats 10 for family gatherings. Maple kitchen offers plenty of storage & counter space. Spacious nook for casual dining provides direct access to deck & yard. 2nd living area w/cozy gas fireplace. Home office/studio for the professional. Powder room & laundry complete this level. Upper loft flex area is open to below. Oversized primary bedroom w/walk-in closet & 4pc open ensuite will accommodate any furniture arrangement. 2 add'l bedrooms & 4pc bath for a growing family. Lower level rec space is perfect for games or family movie nights. 4th bedrm, 3pc bathrm & storage for extended guest stays. Immediate possession available. (*virtually staged photos) (id:61585)
RE/MAX Elite
#155 603 Watt Bv Sw
Edmonton, Alberta
Start your homeownership journey w/ style & ease in this beautifully MAINTAINED townhome in SW Edmonton. Enjoy an open-concept main floor w/ 9-foot ceilings, rich finishes & a modern kitchen. The layout flows seamlessly into the dining & living space, study nook, plus a cozy patio. Upstairs, the spacious primary bedroom includes a walk-in closet & ensuite, while 2 additional bedrooms offer flexible space for guests or home office. You’ll also appreciate the convenience of upstairs LAUNDRY, 2 FULL BATHROOMS & plenty of storage. The INSULATED tandem DOUBLE GARAGE fits 2 vehicles & adds even more space for storage or hobbies. With low-maintenance living, in-suite utilities, VISITOR PARKING RIGHT OFF YOUR DOOR & a QUIET & LANDSCAPED setting close to SCHOOLS, PARKS, SHOPPING & TRANSIT—this home offers everything you need to settle in w/ confidence. Or if you’re scaling your investment portfolio, this is a smart buy - low-maintenance, only $232 condo fee, NO HOA fees, high-appeal property in a prime location! (id:61585)
Maxwell Polaris
14615 93 Av Nw
Edmonton, Alberta
Mid Century Modern Bungalow in Parkview! Situated on a quiet street in a well located community is this turnkey and extensively renovated home. Through the front door, statement concrete tile, perfectly maintained original hardwood flooring, and an open beam/low sloped roof greet you. The spacious living room feature an original brick and wood divider and flows in the dining area - perfect for entertaining. Then: The fully upgraded chefs kitchen overlooking the backyard. High end stainless steel appliances, a large quartz island, custom cabinetry, and a walnut accented pantry wall. Down the hall you will find a beautiful powder room and main floor den/office. Two spacious bedrooms and an upgraded full bathroom complete the floor. Fully finished basement with full bathroom, bedroom, bonus room, storage and laundry. Double garage and south facing yard with large deck. This is the one you've been waiting for! (id:61585)
RE/MAX Excellence
625 Wotherspoon Cl Nw
Edmonton, Alberta
This exceptional home is located in the desirable Wedgewood Heights community, just minutes from Wedgewood Ravine and the River Valley Trail System. Recently renovated to the highest standards, it features high-end finishes throughout. The bright main floor includes two spacious living rooms and a stunning contemporary kitchen overlooking the backyard, complete with a waterfall island and ample cabinetry. You'll also find a den/office, a large laundry/mudroom, and a full three-piece bathroom. Upstairs, enjoy a bright bonus room, a charming primary bedroom with vaulted ceilings, and a beautifully designed five-piece ensuite, along with two additional bedrooms and a stylish four-piece bathroom. The finished basement offers a warm living space with high ceilings, a large bedroom, a three-piece bathroom, and an area perfect for family movie nights. This home truly embodies comfortable, modern living. (id:61585)
RE/MAX River City
11931 88 St Nw
Edmonton, Alberta
Fantastic 5 bed, 3 bath half duplex in Eastwood with over 1,000 sq. ft. on the main floor! Features 3 bedrooms, 2 bathrooms, bright living and dining areas, and a modern kitchen with quartz countertops, a large island with seating, stainless steel appliances, and plenty of cabinet space. Convenient main floor laundry. The spacious primary includes a 4pc ensuite. Brand new basement with PRIVATE SIDE ENTRANCE offers a large rec room, 2 more bedrooms, and another 4pc bath—great for extended family or rental potential. Detached double garage, no condo fees, and easy to show. Located near parks, public transportation, schools, and groceries! Ideal for investors or first-time buyers! (id:61585)
Sweetly
229 Dunvegan Rd Nw
Edmonton, Alberta
Ideal for a growing family, this 5 bedroom bilevel home in Athlone has 2173 sqft of living space and is sure to please! You’ll find 2 spacious bedrooms on the main level with a 4 piece bath. The upper level boasts the primary bedroom, a 4 piece ensuite and a walking closet. Also on the main floor is the spacious kitchen, dining and living area. Downstairs is the updated basement with 2 more bedrooms, a 3 piece bath and a spacious recreation area. This home is west facing, looks onto a green space with a massive backyard and 2 tier deck to watch the kids play and entertain guests. Professionally cleaned, all bathroom vanities have been replaced as well as kitchen and dining floors. Close to transit, shopping and The Yellowhead. Come see for yourself! (id:61585)
RE/MAX River City
29 Oakdale Pl
St. Albert, Alberta
nestled in the highly sought-after Oakmont neighbourhood. This elegant and well-maintained home boasts a functional layout featuring 4 spacious bedrooms plus a main floor den, 3.5 bathrooms, and 3 cozy gas fireplaces. Step into the grand foyer and feel the inviting atmosphere that flows throughout the home. The bright, expansive basement offers the perfect space for entertaining, complete with a wet bar and a walk-out to the private backyard. Enjoy outdoor living with a fully irrigated front and back yard, and a powered garden shed ideal for gardening enthusiasts. Situated on a quiet, family-friendly street, this home offers peace and serenity just minutes from St. Albert Centre and only a 20-minute walk to the beautiful St. Albert Botanic Park. Recent upgrades include a brand new roof and a new high-efficiency furnace, providing comfort and peace of mind for years to come. Don’t miss your chance to call this exceptional property your new dream home! (id:61585)
The Agency North Central Alberta
#6228 7331 South Terwillegar Dr Nw
Edmonton, Alberta
Looking for a place that feels brand new without the new-build price tag? This updated 2-bed, 2-bath condo is move-in ready and packed with fresh upgrades—new carpet, paint, window coverings, and appliances. Bright and open with a smart layout that separates the bedrooms for extra privacy (perfect for roommates, guests, or that home office). You’ll love the in-suite laundry, included surface parking stall, and tons of visitor parking. Got pets? Bring them! (Up to 2 small ones allowed with board approval.) Condo fees are an affordable $385.47/month and include heat and water, so your monthly costs stay manageable. All this in a super convenient location—minutes to the Henday, Terwillegar Rec Centre, transit, schools, shops, and more. Whether you’re buying your first place or adding to your rental portfolio, this one checks all the boxes! *some photos are virtually staged* (id:61585)
RE/MAX River City
9907 161 St Nw
Edmonton, Alberta
Situated on a BIG 40x148 lot, featuring 5 beds, 2 full bathrooms, a fully-rented 2 bedroom legal basement suite w/separate entrance. *Shingles and Furnace within 5 years old** Instant cash flow!! Investor Alert! *3 incomes- 3 bed-Main floor, 2bed-Legal suite, double det-garage* Just steps from the school & offering an amazing cash-flow month/month. The main floor includes a spacious living area, kitchen, 3 bedrooms, & a full bath, along with a large front deck. The fully finished basement suite has 2 bedrooms, a full kitchen, living area, and a primary ensuite, plus access to a second deck & backyard. The property also includes a double detached garage, RV pad, and ample parking. With 3 units already rented and generating immediate income, this is a prime opportunity for investors seeking cash flo & looking to build 2 infills or multi-family later on! (id:61585)
Exp Realty
11633 St Albert Tr Nw
Edmonton, Alberta
Introducing this exquisite custom-built duplex with NO CONDO FEES! Offering 3 spacious bedrooms, 2.5 luxurious baths, and a versatile bonus room, this home exudes sophistication. The main floor is a showstopper, featuring a stunning floor-to-ceiling custom-designed feature wall with a 3D fireplace, complemented by 9 ft ceilings throughout. The beautifully appointed kitchen w/s.s appliances at the rear of the home flows into a large dining area & an expansive living room, perfect for both intimate gatherings & entertaining. The spacious primary bed offers a full ensuite, a large closet & a beautiful feature wall. The basement, also with 9 ft ceilings, offers a SIDE ENTRANCE & is roughed in for a future LEGAL BASEMENT SUITE. Located just minutes from Westmount Shopping Centre, Ross Shep school, major hospitals, & top universities, this property is the ideal blend of luxury and convenience. Don't miss your chance to own this move-in read, fully landscaped, meticulously crafted home w/Double garage. (id:61585)
Exp Realty
331 Roberts Wd
Leduc, Alberta
Step into this stunning 6-bedroom, 4-bathroom home featuring an impressive open-concept layout and soaring high ceilings, perfect for modern living and entertaining. The main living space is filled with natural light, highlighting a main floor bedroom and full four-piece bath. The sleek stainless-steel appliances in a thoughtfully designed kitchen with ample storage and workspace. This property includes a Separate entrance to the 2 BEDROOM LEGAL SUITE, offering flexibility for extended family, guests, or potential rental income. Each bedroom is generously sized, and the bathrooms feature contemporary finishes that provide both style and comfort. With its modern aesthetic and functional design, this home is a perfect blend of luxury and practicality. Close access to the EIA and all shopping amenities! (id:61585)
Century 21 All Stars Realty Ltd
#10 473068 Rge Road 11
Rural Wetaskiwin County, Alberta
Private with mature trees this 3.63 acres hosts Two Homes and a Garage with a Bedroom above. The first home measures 647.33 sq/ft and hosts a Living Room, Kitchen, Bedroom, and 3 Piece Bathroom. A natural gas powered wall mount heater in the kitchen and a gas fire place in the bedroom keep it warm and cozy. Above the kitchen is a pull down access to extra storage above. The second home measures 578.41 sq/ft and has a Bedroom, Kitchen, Living Room, and 3 Piece Bathroom. The central located gas fire place is used for heat. The garage measures 24'x16' with a 8' wide x 7' tall overhead door. The garage has a cement floor and power with a wall mount heater. Above the Garage is a finished bedroom with hardwood flooring. This retreat style property is set up perfectly to unwind with family or friends. Very close to Pigeon Lake with lots to do in the area. (id:61585)
RE/MAX Real Estate
#407 13908 136 St Nw
Edmonton, Alberta
Top-floor gem in Hudson Village! This bright 2-bed, 2-bath corner condo (2005) soaks up west sun and overlooks peaceful green space—sunset views guaranteed. Open-concept living/dining, great kitchen with breakfast bar, split-bedroom plan for privacy, king-sized primary with walk-through closet + 4-pc ensuite, second full bath, in-suite laundry, and a large secure storage room on the same floor. Fire up the grill or sip coffee on your sizable covered balcony. Winter? No problem—TWO titled underground parking stalls mean warm starts year-round. Clean, well-managed low-rise offers elevator, ample visitor parking, and is pet-friendly (board approval). Prime north-Edmonton location: 2 minutes to Anthony Henday, 10 min to St Albert, quick commute downtown. Walk to KC Twin Arenas, big-box shopping, groceries, cinemas, restaurants, and transit. Perfect for first-time buyers, downsizers, or investors seeking turnkey convenience, unbeatable connectivity, and that coveted top-floor tranquility. (id:61585)
Royal LePage Noralta Real Estate
9 Kootenay Av
Devon, Alberta
1457.66 sq/ft home with a 38'x40' detached garage situated on a Huge Lot! Inside the home the main floor hosts a kitchen, living room, dining room, two bedrooms, and a 4 piece bathroom. The basement has another bedroom, family room, 3 piece bathroom, and the laundry/utility room. The upper level has the fourth bedroom of the home, and a bonus room with storage attached. This home has had most of the windows upgraded, shingles are around 10 years old, and a hot water tank installed around 2019. The oversized four car garage has two overhead doors, a cement floor, power, insulated walls, a pull down ladder to the storage space above, and access from the back alley. The back yard has lots of extra space, a deck, and mature trees to match the front yard. This property is unique and located in a mature neighborhood. (id:61585)
RE/MAX Real Estate
11 Hanratty Pt
St. Albert, Alberta
Updated 4-bedroom bungalow settled on a private 6,400+ sq ft cul-de-sac lot, in the heart of Heritage Lakes, mere steps from parks and trails. Freshly painted (2025), open-concept main floor features soaring vaulted ceilings, wide accessible hallways, modern vinyl plank flooring, and a chef's kitchen with custom white cabinetry, upgraded quartz countertops, corner pantry and large central island that overlooks spacious living room w/ a tile-surround gas fireplace. Sun swept eating nook leads to a west-facing private treed yard with a large deck. The primary retreat offers a spa-like ensuite and walk-in closet. The lower level includes a 4th bedroom, full bathroom, family room, cold room, and expansive storage perfect for a workshop. Additional features: brand-new basement carpeting & baseboards (2025), heated double garage, two sheds, AIR CONDITIONING, and newer roof (2020). This beautiful bungalow combines elegance, convenience, and functionality, making it a perfect home for any family. (id:61585)
RE/MAX Professionals
9527 99a Av
Westlock, Alberta
SOUTHVIEW 3+1 BDRM HOME READY FOR NEW OWNERS. Enter this 1290 sq ft home into a large front entrance & bright living room w/ hardwood flooring. Formal dining area w/ BI China cabinet and white kitchen w/ island & pull outs down the hall is a renovated 4 pce bath & 3 bdrms the master having a 2 pce ensuite. Downstairs you will find massive family room w/ wood burning fireplace & newer vinyl plank flooring, den/office (used as sewing room), laundry room w/ wash tub, cold room, 3 pce bath & 1 bdrm. Home has attached garage w/ newer door, rear sunroom w/ gas BBQ hook up. Home has vinyl windows on the main floor. Outside is a fenced back yard w/2 storage sheds, large garden spot, garden boxes, rhubarb, raspberries, cherries & apple trees. All of this within view of the St Marys School. (id:61585)
Royal LePage Town & Country Realty
#65 150 Edwards Dr Sw
Edmonton, Alberta
Welcome to this charming carriage house unit at the Copperstone, nestled in the highly desirable Ellerslie neighbourhood! With cozy in-floor heating to keep you warm through the winter months and an inviting open floor plan, this home is perfect for both relaxation and entertaining. The kitchen is a chef’s dream, featuring a corner pantry and a spacious island, offering plenty of counter space for meal prep or hosting guests. Plus, there’s no shortage of storage throughout the home, ensuring you’ll have plenty of space for all your belongings. The generous bedroom boasts a sizable closet and sliding doors that open directly to a serene green space—ideal for enjoying your morning coffee or a peaceful evening. Plus, a charged parking stall is conveniently located right in front of the unit. No stairs, no carpet and freshly painted throughout -- move-in ready property awaits you. (id:61585)
Grassroots Realty Group
28179 Twp Road 485
Rural Leduc County, Alberta
This stunning property holds a 2009.96 sq/ft home, 54'x72' Shop, Barn, and more, all situated on 79 Acres! Inside the beautiful home to the main floor you'll find an open living room, dining room, and kitchen with a corner pantry. Three bedrooms are also on the main floor including the primary bedroom that has its own 4 piece ensuite, walk-in closet, and access to the back deck that has a hot tub and gazebo. Another 4 piece bathroom, and mudroom/laundry room with access to the oversized double attached heated garage. The basement has a HUGE family room with custom woodwork, two more bedrooms, and a 3 piece bathroom. The beautiful fully finished shop has 2 overhead doors, an office, 3 piece bathroom with laundry, radiant tub heaters along both sides, and 220 power. The Barn is also finished with a metal roof, has electric heat, and a lean shelter off the side. A Stock Waterer, a variety of fencing, extra farmable land, and 6 campsites make up the remainder of the land with 3 sites having power hookups. (id:61585)
RE/MAX Real Estate
#107 400 Palisades Wy
Sherwood Park, Alberta
Welcome home! This 1,042 SqFt 2 Bedroom, 2 Bathroom has TWO TITLED PARKING STALLS (1 Underground) & TITLED, ENCLOSED Storage Cage. This well-maintained condo will impress in this 18+ Adult Living CONCRETE & STEEL building. Features incl. Air Conditioning; Insuite Laundry; GRANITE Countertops throughout - the list goes on. The Kitchen is a great size with loads of Granite counterspace & cabinets w. under-cabinet lighting. The spacious living room leads out to covered patio. The Dining area a great size for entertaining. The large primary Bedroom has a walk through closet & a full ensuite w. an oversized shower. The 2nd Bedroom is next to the 4pc bath. The laundry/storage Rm is a great touch! These amenities have no comparison: you will enjoy a fully loaded Exercise Room; Steamroom; Sauna; Party Room (incl. Billiards, TV); Theatre Room (recliner theatre chairs, 72 Projector Screen); Carwash; Guest Rooms. Close to parks, Millennium Place, shopping, etc. Easy access to Yellowhead, Baseline Road, Henday (id:61585)
The Agency North Central Alberta
547 Kleins Cr
Leduc, Alberta
Discover an elegant lifestyle in this MINT condition two-story home, perfectly situated in the sought-after West Haven community of Leduc. This meticulously crafted residence boasts three spacious sleeping quarters, a versatile den ideal for a home office, and two and a half well-appointed washrooms. Enjoy year-round comfort with air conditioning. The convenience of a double attached garage is further enhanced by a separate side entry, providing direct access to the untouched potential of the unfinished basement, ready to be tailored to your unique desires. The main floor welcomes you with a captivating great room featuring soaring open-to-below ceilings and a cozy fireplace, creating a warm and inviting ambience. The heart of the home lies in the thoughtfully designed kitchen, featuring an abundance of stylish cabinetry and sleek stainless steel appliances, making it a joy for both everyday living and entertaining. With no carpet throughout the house, enjoy the ease of maintenance and a modern aesthetic. (id:61585)
Lux Real Estate Inc
12 Peacock Dr
Sherwood Park, Alberta
Welcome to this charming bungalow located in the highly sought-after community of Brentwood! This beautifully maintained home offers 3 generously sized bedrooms on the main floor and a fully finished basement with 2 additional bedrooms and another full bathroom—perfect for extended family or guests. The home also features an oversized double detached garage with an additional storage room, providing plenty of space for your needs. Nestled on a spacious lot, the property includes an oversized parking pad ideal for extra vehicles or RV parking. Recent updates such as a newer hot water tank and roof offer added peace of mind. Ideally situated directly in front of Peacock Park and close to great schools, this home combines comfort, space, and an unbeatable location. Don’t miss your chance to own this Brentwood gem! (id:61585)
The Foundry Real Estate Company Ltd
197 Marlborough Pl Nw
Edmonton, Alberta
Situated just minutes from West Edmonton Mall, this home is also close to excellent schools, parks, shopping, public transit and major roadways, including Anthony Henday and Whitemud Drive, making this location is ideal for families and professionals. Located in the heart of Ormsby Place in west Edmonton, this cozy 4-bedroom, 2-bathroom townhouse offers incredible potential for Investors & Homeowners. Previously tenanted, this home is in need of some TLC, making it a perfect opportunity for those looking to add their personal touch. The two-storey layout provides ample living space, while the east-facing yard offers a decently sized fenced area to enjoy the morning sun. Whether you’re an investor looking for a rental opportunity or a buyer ready to create your dream home, this townhouse is full of potential. Unit has been professionally painted prior to being listed and has had a brand new hot water tank installed (2025). Don’t miss out! (id:61585)
2% Realty Pro
12 Springdale Pt
Sherwood Park, Alberta
Built in 2012 this Jayman 2 story on a quiet cul de sac boasts a long list of upgrades from the nest thermostat, triple pane windows, porcelain tiles, reclaimed custom engineered hardwood floors, fireplace, chefs kitchen with quartz countertops, air jetted oversized tub, U Connect Moen digital shower, A/C, Gem- Stone Lighting. Upstairs you have glass railing staircase to an open high ceiling bonus room, upper floor laundry, a niche perfect for setting up a desk or study area. The lower level has Dricore subfloor, oversized bedroom with a walk-in closet, large windows, 4 piece bathroom. Large (22x24) garage fits a full sized one ton truck & a sport utility, with radiant tube heating, 60A subpanel with a 20A and 30A receptacle, hot & cold water. The outside is professionally landscaped low maintenance with high quality artificial turf, three levels of composite deck, resilient plant selection, a custom shed finished to match the house with power to shed, LED lit cedar screens and pondless water feature. (id:61585)
RE/MAX Elite
#424 10160 114 St Nw
Edmonton, Alberta
Renovated 4th floor unit. A GREAT OPPORTUNITY FOR A FIRST HOME BUYER OR AN INVESTOR! Newer kitchen cabinets and quartz countertop (2023). Newer flooring and new paint. This one bedroom 578 sq ft in a concrete building is located near Downtown and close to everything: Rogers Place; excellent restaurants; MacEwan University; U of A; River Valley; Government Center; Royal Alex Hospital; NAIT; Brewery District; ICE District. Condo fee includes all utilities: heat; electricity; water/sewer and an assigned underground heated parking stall. There is a laundry on every floor. Move-in Ready with quick possession! (3 virtually staged photos included) (id:61585)
Maxwell Polaris
5802 48 St
Rural Wetaskiwin County, Alberta
Spotless & spacious bungalow backs onto the 10th fairway of the Pigeon Lake Golf Course and faces the playground, less than a block to the lake, shopping and boat launch. This lovely year round home offers 3 bedrooms, 2 full bathrooms, vaulted ceilings and is a very open floor plan. Outside, the yard is beautifully landscaped with a water feature, covered deck, underground sprinkler system, a hot tub on the deck and a storage shed with room for your golf cart. Recent improvements include a new well pump 2016, hot water tank and pressure tank replaced in 2018, new furnace in 2016 and new garage heater in 2024. The garage is insulated and heated, and has a sink and toilet. This charming home has been well loved and is ready for a new family to enjoy many wonderful years of the peace and quiet of country living. (id:61585)
Maxwell Polaris
818 Schooner Dr
Cold Lake, Alberta
These 4 townhomes are located on Schooner Drive, right behind Cold Lake Elementary, with it's large playground area. Happy House Day Care is right next to it which makes it very convenient for young families needing day care services. The Cold Lake Marina is only a few blocks away, and Emma's Convenience Store is right beside Cold Lake Elementary. Each townhome has 3 bedrooms upstairs with an enclosed deck, a full bath upstairs; a full bath ensuite; & a half-bath on the main floor. The basement features a Mother-in-law suite with full fridge & hot plate, & 220 available. There are 2 bedrooms in the basement & another full bath. Each townhome has an insulated garage with a 12'x22' interior space. The covered deck off the upstairs comes complete with lighting, ceramic tile decking, & is approximately 13'6x11'. Each townhome has 2 fridges, 1 Stove, 1 built-in dishwasher, 2 washers, 2 dryers, hoodfans. (id:61585)
RE/MAX Platinum Realty
#124 215 Blackburn E Sw
Edmonton, Alberta
Looking for a perfect new place to call home? Nestled in the SW community of Blackburne this Adult 40+ complex is also pet friendly. Creekside Terrace has beautiful walking trails in Blackmud Creek Ravine. Enjoy coffee can be on your private screened composite deck. Your whole day is ahead of you knowing you don’t have to mow the lawn! Snow removal is also incl so travelling in the winter is easier. There is a Party Room, Lounge & Library if you want to meet up with friends or host a family event. A robust Cable TV package is also incl in condo fees & there is a healthy reserve fund + 2 pets max 30 lbs with Board approval. This home feels fresh with plush carpets April 2025 on the finished lower level. Upstairs feels light bright and airy with solartube skylights and plenty of windows. Vaulted ceilings in living room and dining room warmed by gas fireplace, granite counter tops accent the white kitchen cabinets + main floor laundry. Heated garage with floor drain keeps your cars happy + central air! (id:61585)
RE/MAX River City
14620 19 St Nw
Edmonton, Alberta
Discover this charming 915 sq. ft. bungalow, a perfect canvas for your real estate dreams - whether you're a savvy investor or a first-time homebuyer! Nestled in the quiet neighbourhood of Fraser, walking distance to the elementary school and close to walking trails. The main floor is freshly painted with new carpet and offers three bedrooms and one full bath. There is also a side entrance. The shingles were replaced in 2019, it has an upgraded 100-amp electrical system, and no poly-b here! The expansive backyard includes a fire pit and a large newer shed. Come, check it out, and see how you can make it your own. (id:61585)
Maxwell Challenge Realty
#406 667 Watt Bv Sw
Edmonton, Alberta
Welcome to this pristine TOP FLOOR condo in the heart of Walker! Offering 2 bedrooms, 2 bathrooms, plus a den, this home features a modern open-concept layout with quartz countertops and a sleek eating bar. The primary suite boasts a walk-through closet and private ensuite. Enjoy the convenience of in-suite laundry in a dedicated room. Step out onto your spacious patio overlooking peaceful green space. This pet-friendly home includes a titled underground stall. On-site amenities include a fitness centre and an entertainment lounge with a full kitchen. Located just minutes from schools, shopping, and major routes like the QE2, Anthony Henday, Ellerslie Rd, 91st & 50th Street—you’re truly connected in every direction. (id:61585)
Royal LePage Arteam Realty
11706 126 St Nw
Edmonton, Alberta
Move in and enjoy everything this brand-new HOME has to offer! This gem seamlessly blends modern design with ultimate comfort. Boasting 4 bedrooms,3 bathrooms & an open-concept living space.This home offers a versatile office/bedroom on the main floor. The property features a legal SEPARATE ENTRANCE leading to a future basement suite. The chef-inspired kitchen is a true highlight, with built in stainless steel appliances , quartz countertops, tiled backsplash, huge waterfall island perfect for meal prep and entertaining. Luxury finishes are evident throughout w Lots of windows for natural sunlight on all floors including 5 windows in basement,9-foot ceilings on 3 levels, luxury vinyl plank flooring, custom walls & floor tiles, LED light fixtures, 40+ pot lights, electric fireplace with 8 ft tile accent wall.Glass door shower with bench. The extra large primary suite offers a feature wall & huge walk-in closet.Step outside to your private backyard with deck & detached double garage.Close to Parks,Downtown (id:61585)
Homes & Gardens Real Estate Limited
6601 38 Ave
Beaumont, Alberta
Welcome to the stunning Beaumont Beauty! Located in a vibrant, family-friendly community, this home offers an unbeatable lifestyle close to shopping, schools, parks, and golf courses. This home features a grand open-to-below design, a spacious kitchen perfect for entertaining, and an adjacent spice kitchen for added convenience. The main floor includes a cozy living room, dining area, a bedroom, and a full bathroom—ideal for families with elderly members or guests. Upstairs, you'll find four spacious bedrooms, including a master retreat with a spa-like ensuite and walk-in closet, a bonus room, two full bathrooms, and a convenient upper-floor laundry. Natural light floods the home through its large windows, creating a bright and airy ambiance that makes every space feel open and inviting. The property includes a new EV charger and installed security cameras for added convenience and peace of mind. The unfinished basement with SEPERATE ENTRANCE is ready for your creative touch to make it uniquely yours. (id:61585)
Century 21 Smart Realty
#2 3705 141 St Sw
Edmonton, Alberta
Welcome home to this brand new row house unit the “Sage Built by StreetSide Developments and is located in one of South West Edmonton's newest premier communities of Desrochers. With almost 1100 square Feet, it comes with front yard landscaping and a single over sized rear detached parking pad this opportunity is perfect for a young family or young couple. Your main floor is complete with upgrade luxury Vinyl Plank flooring throughout the great room and the kitchen. room. Highlighted in your new kitchen are upgraded cabinet and a tile back splash. The upper level has 3 bedrooms and 2 full bathrooms. This home also comes with an unfinished basement perfect for a future development. ***Home is under construction and the photos are of the show home colors and finishing's may vary, will be complete in the winter of 2025 *** (id:61585)
Royal LePage Arteam Realty
#307 103 Ambleside Dr Sw
Edmonton, Alberta
Beautifully updated and freshly repainted, this bright corner unit offers a modern open-concept layout perfect for everyday living. The large entryway features ample storage and convenient in-suite laundry. Expansive windows fill the living and dining areas with natural light, while the kitchen impresses with updated appliances, quartz countertops, and sleek finishes. Both bathrooms have been fully renovated with new floor tile, modern vanities, and a refreshed bathtub with updated tile surround. The spacious primary suite includes a walk-in closet and private ensuite. A generously sized second bedroom provides direct access to a semi-ensuite bath—ideal for guests or roommates. Enjoy indoor-outdoor living with a private balcony just off the dining area. Building amenities include secure underground parking, a fitness center, and a social room. Located in a desirable area within walking distance to shopping, dining, and entertainment, with quick access to Anthony Henday for easy commuting. (id:61585)
RE/MAX River City
18312 91 Av Nw
Edmonton, Alberta
Amazing opportunity for a large family, investors! This bungalow has 5 bedrooms, 3 full bathrooms, main floor laundry and second laundry downstairs, lots of additional rooms/space on both levels, separate entrance. Newer windows, doors, roof, HWT 2023, Furnace 2022, copper wiring, AC, Central Vacuum. The large yard has flower/vegetable boxes for a garden enthusiast. The oversize double garage has a potential for a workshop. Long driveway is suitable for RV parking. Close to the schools, shopping, and future LRT. (id:61585)
RE/MAX Excellence


