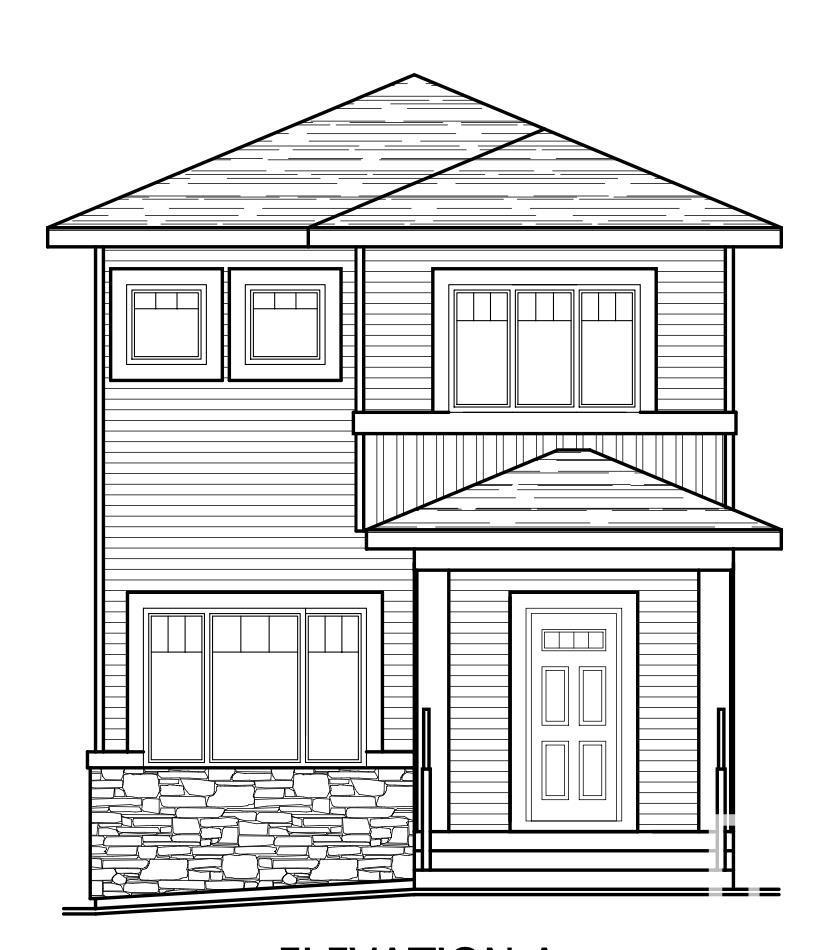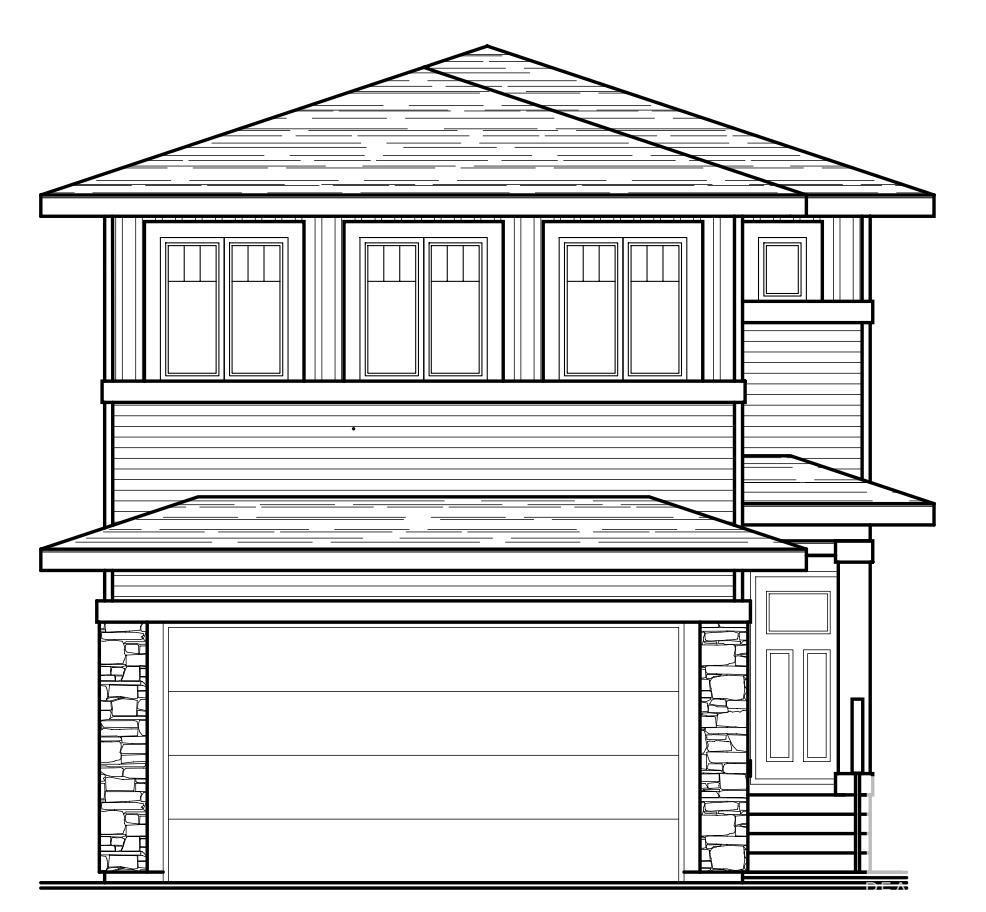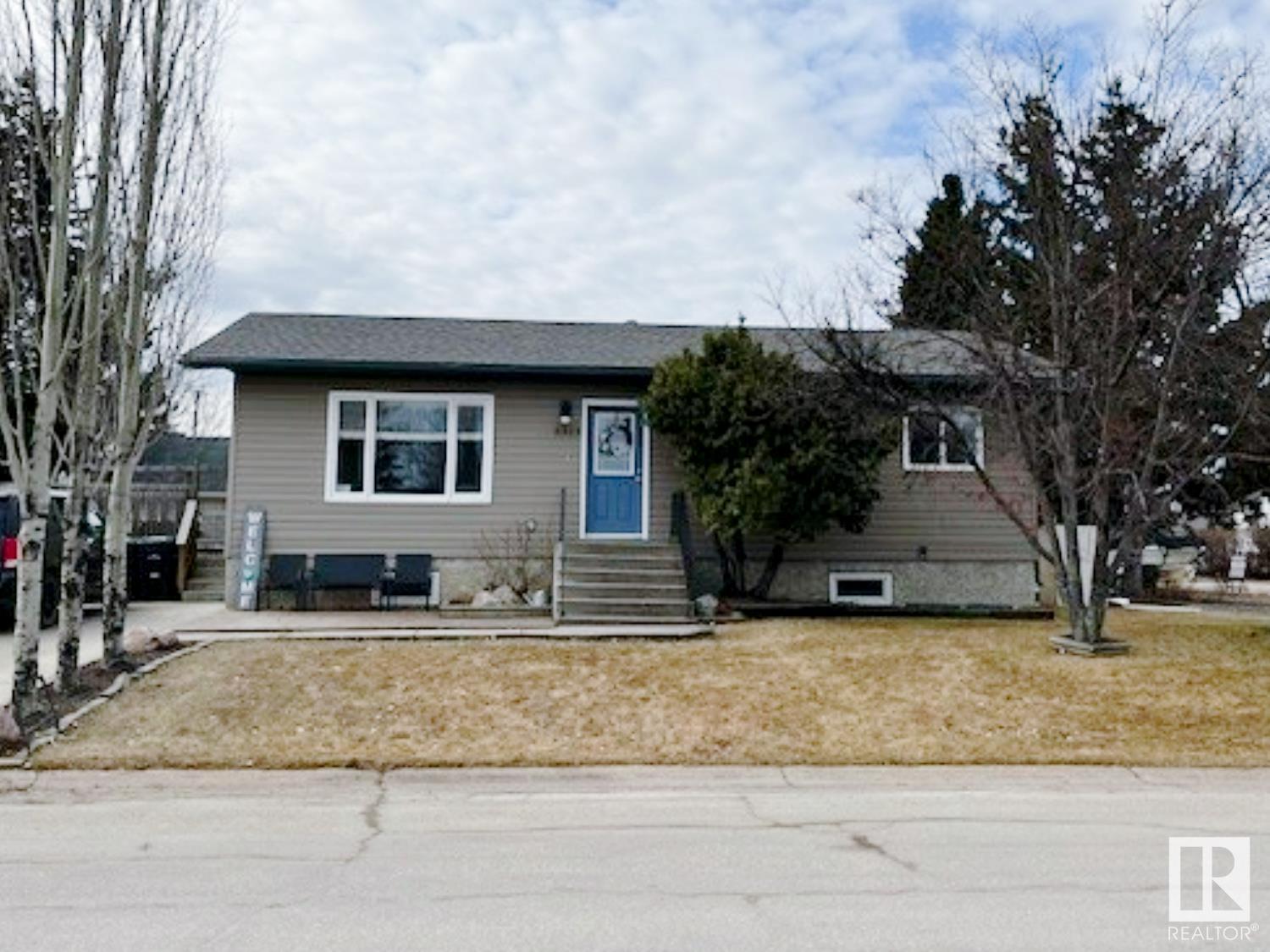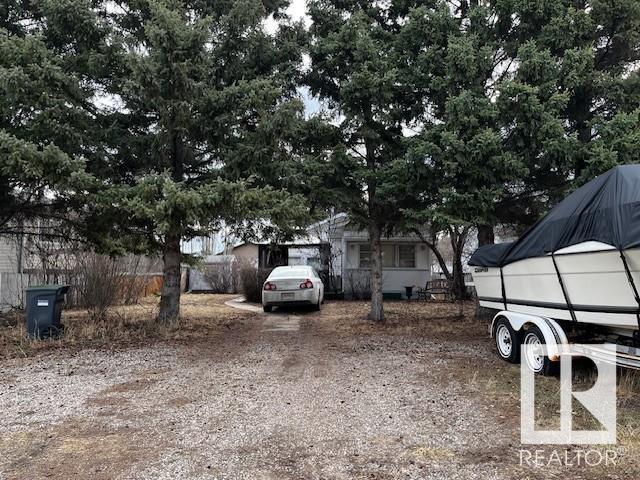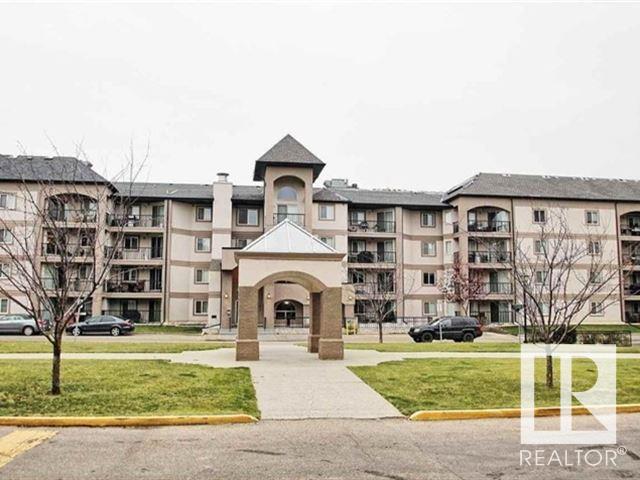16 Hammett Ga
Spruce Grove, Alberta
Introducing a beautifully crafted, brand new SIDE BY SIDE DUPLEX in the sought-after Hilldowns community of SPRUCE GROVE. Spanning nearly 1,630 sq. ft., this home offers an ATTACHED DOUBLE GARAGE and a SEPARATE SIDE ENTRANCE- TWO WINDOWS IN THE BASEMENT perfect for a future legal basement suite. The main floor features a bright open-concept layout with premium finishes and a versatile den. Upstairs, enjoy a spacious bonus room, THREE generously sized BEDROOMS, TWO FULL BATHROOMS, and a convenient laundry room. Thoughtfully designed for both style and function, this home is ideal for families or investors. Ready for JUNE POSSESSION—your opportunity to live and invest in comfort! (id:61585)
Maxwell Polaris
14 Hammett Ga
Spruce Grove, Alberta
Introducing a beautifully crafted, brand new SIDE BY SIDE DUPLEX in the sought-after Hilldowns community of SPRUCE GROVE. Spanning nearly 1,673 sq. ft., this home offers an ATTACHED DOUBLE GARAGE and a SEPARATE SIDE ENTRANCE- TWO WINDOWS IN THE BASEMENT perfect for a future legal basement suite. The main floor features a bright open-concept layout with premium finishes and a versatile den. Upstairs, enjoy a spacious bonus room, THREE generously sized BEDROOMS, TWO FULL BATHROOMS, and a convenient laundry room. Thoughtfully designed for both style and function, this home is ideal for families or investors. Ready for JUNE POSSESSION—your opportunity to live and invest in comfort! (id:61585)
Maxwell Polaris
4716 62 Av
Cold Lake, Alberta
Welcome to a beautifully maintained fully finished home in Tri City Estates with 5 bedrooms, 3 bathrooms, an upgraded kitchen, updated lighting, an fresh paint. A spacious entry greets you and leads up the hardwood stairs into the open concept living space. The living room has a large front window that allows tons of natural light into the home, and flows seamlessly into the dining room and kitchen. The kitchen has been updated to feature stunning stone counters, new hardware on the abundance of white cabinetry; a beautiful modern backsplash and stainless steel appliances. There is also access to the back deck and the fenced and landscaped yard complete with shed. There are 3 bedrooms up including spacious primary with walk in closet and ensuite. All upstairs bathrooms have also been updated to match the kitchen. Basement is fully finished with 2 big bedrooms, 3rd bathroom and great theatre/family room - space for the entire family! Additional upgrades include new shingles in 2024. (id:61585)
Royal LePage Northern Lights Realty
2 Ebony Wy
St. Albert, Alberta
Welcome to this stunning 5-bedroom home in the coveted Erin Ridge community of St. Albert, where luxury meets convenience. As you step inside, you'll be greeted by a spacious and inviting layout that seamlessly blends form and function. The home boasts three beautifully appointed bathrooms, including a luxurious 4-piece ensuite featuring a relaxing jacuzzi with a walk-in shower, perfect for unwinding after a long day. The double attached garage ensures ample space for vehicles and storage, while the home's prime location next to all amenities provides easy access to shopping, dining, and recreation. Families will appreciate the close proximity to the hospital, ensuring peace of mind in times of need. This property offers unmatched value in Erin Ridge, making it an incredible opportunity for those seeking a home in a desirable area. Experience the perfect combination of comfort, style, and convenience in this magnificent residence—your dream home awaits! (id:61585)
Royal LePage Arteam Realty
27 Sereno Ln
Fort Saskatchewan, Alberta
This stunning 2-storey new build in Fort Saskatchewan offers modern living at its finest. Enter into a spacious foyer with a convenient bench. The open-concept main floor features a cozy living room with an electric fireplace, flowing into a sleek kitchen with an island, eating bar, pantry, and included appliances. A 2pc bath completes the main level. Upstairs, you'll find two bedrooms, a 4pc bath, and laundry. The primary bedroom boasts a 5pc ensuite with dual sinks and a walk-in closet. A separate side entrance offers future basement suite potential, and a parking pad is located at the back for added convenience. This home offers comfort, style, and potential—perfect for modern living. (id:61585)
RE/MAX Excellence
20 Eton Li
Spruce Grove, Alberta
This stunning 2-storey home features a double attached garage and an open-concept main floor, perfect for entertaining. The spacious living room boasts an electric fireplace, while the kitchen offers a corner pantry, an island with a breakfast bar, and plenty of storage. A convenient 2pc bath completes the main level. Upstairs, you'll find a large bonus room, laundry area, 4pc bath, and two bedrooms. The primary suite is a retreat with a walk-in closet and a luxurious 5pc ensuite, including dual sinks, a stand-up shower, and a soaker tub. A separate side entrance leads to the unfinished basement, offering endless potential. This home blends functionality and style for modern living. (id:61585)
RE/MAX Excellence
5323 57 St
Cold Lake, Alberta
What a home! Located on a massive corner lot in Cold Lake South, this fully upgraded home will leave you wanting nothing. Outside is a large detached garage, plenty of parking - including RV parking space - and a fenced and landscaped yard. Once inside you will love the upgraded kitchen with dark lush cabinets, quartz countertops, stainless steel appliances and modern backsplash. The dining room features upgraded lighting and then flows into the spacious living room with big picture window. Three good-size bedrooms on the main and a bathroom you have dreamed about - all redone by Bordeleau Cabinetry - custom tile shower, double sinks - pure luxury. Downstairs is a spacious family room, 2 other rooms, a 2nd bathroom and laundry room. Additional upgrades include windows, shingles (2024), paint (2020), trim, front and side door (2020), central air. (id:61585)
Royal LePage Northern Lights Realty
5321 57 St
Cold Lake, Alberta
Cute and affordable home on a large lot in Cold Lake South with an oversized heated single car garage. This mobile features 2 bedrooms (with a sitting area that could be a 3rd bedroom), living room, full bathroom and spacious kitchen and dining room. There is also a gazebo off the dining room for outside entertaining. mobile has had plumbing insulated and heat traced for added comfort. Age of trailer is 1969 but can not be confirmed and no CSA sticker can be located. (id:61585)
Royal LePage Northern Lights Realty
57422 Rge Rd 262
Rural Sturgeon County, Alberta
Located 30 MINUTES FROM ST.ALBERT, NOT located in a SUB-DIVISION, yet…this acreage COMUTE IS PAVED up until the last KILOMETER!! This 9.79 acre parcel boasts TRIPLE OVERSIZED DETACHED GARAGE with HEATED CENTRE BAY. As well as a GREENHOUSE, FLOWER BEDS, SMALL ORCHARD AND GARDEN AREA. The Raised BUNGALOW PANABODE LOG HOME showcases OPEN BEAM CEILINGS and rustic STONE FACED WOOD BURNING FIREPLACE in this EXPANSIVE FAMILY ROOM. LARGE KITCHEN features MASSIVE AMOUNT OF CABINET SPACE AND ENORMOUS COUNTERS. This level also has a SPACIOUS PRIMARY BEDROOM WITH HIS/HERS CLOSETS and a 2nd bedroom. Not enough space, the LOWER LEVEL has a LARGE REC ROOM and an additional 2 BEDROOMS with FULL BATH, a KITCHENETTE, and COLD STORAGE ROOM. PLENTY of SUNSHINE fills this LOWER LEVEL WITH IT'S LARGE WINDOWS. Enjoy sunsets off your EXPANSIVE BACK DECK allowing you to experience OUTDOOR COUNTRY LIVING! (id:61585)
Maxwell Devonshire Realty
12 Southbridge Dr
Calmar, Alberta
Welcome to family-friendly Calmar! This beautifully maintained 4-bed, 3-bath home sits on a quiet Cul-de-sac street and backs onto open fields—offering peaceful views and extra privacy. Step into a spacious foyer leading to a stunning, renovated kitchen with quartz counters, full-height shaker cabinets, stainless steel appliances & a corner pantry. With lots of windows, the sunlit main floor features a large living room with an electric fireplace, a cozy dining nook overlooking the backyard, and a 2-pc powder room. Upstairs you’ll find the laundry area, 3 generously sized bedrooms—including the primary suite with a 4-pc ensuite—and another full 4-pc bath. The fully finished basement offers a large rec room, storage room and a spacious 4th bedroom—perfect for guests, teens, or a home office. Enjoy extras like A/C, a heated garage, and newer flooring on the main level and basement. With nothing left to do but move in, this is the one you've been waiting for! (id:61585)
Maxwell Polaris
1552 Mill Woods E Nw
Edmonton, Alberta
Visit the Listing Brokerage (and/or listing REALTOR®) website to obtain additional information. This beautifully updated townhouse is located in a vibrant, well-connected community, with LRT stations, multiple schools, and shopping all within walking distance. As a corner unit, it offers two dedicated parking spaces—most others have only one. The front and backyard are nearly three times the size of those of non-corner units, providing extra space for relaxation, gardening, or entertaining. Inside, the home features a partially finished basement with an additional room that includes a window and generous storage space. Recent renovations include fresh paint, new carpeting, upgraded electrical switches, a stylish chandelier, and modern lighting, creating a bright and inviting atmosphere. The shingles have also been recently replaced, adding to the home’s long-term value. Most recent upgrades is vinyl flooring throughout the kitchen and living room. (id:61585)
Honestdoor Inc
#214 13005 140 Av Nw
Edmonton, Alberta
Welcome to this modern 2-bedroom, 2-bathroom condo offering a perfect blend of comfort and style. The open-concept living area boasts large windows, filling the space with natural light and providing a warm, inviting atmosphere. The spacious kitchen features sleek countertops, ample storage, and stainless-steel appliances, making it ideal for both everyday living and entertaining. Additional highlights include in-suite laundry. Located close to shopping, dining, and public transportation, this condo combines convenience and modern living at its best. (id:61585)
Century 21 All Stars Realty Ltd




