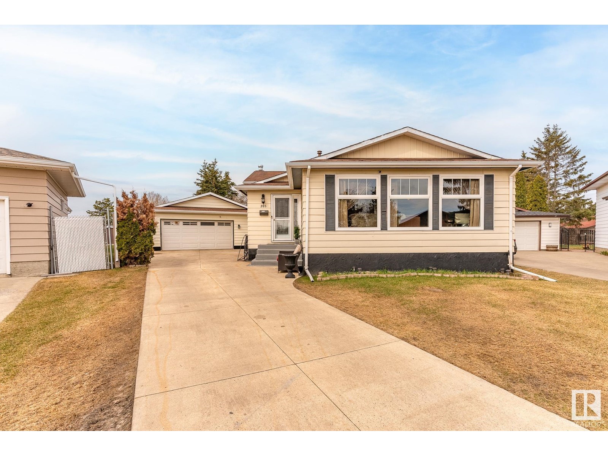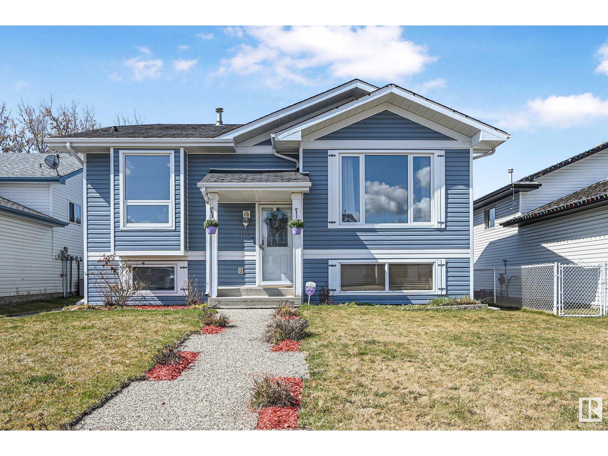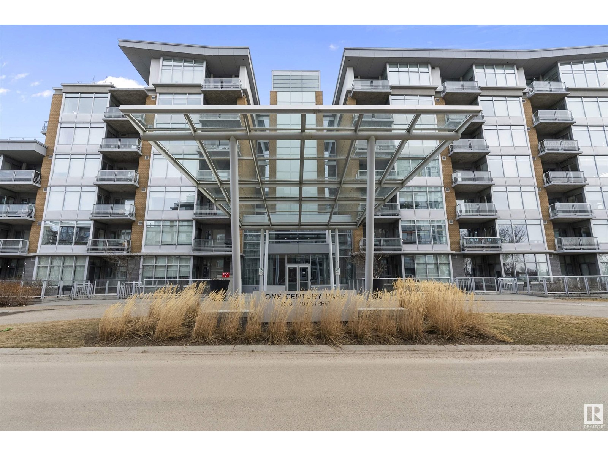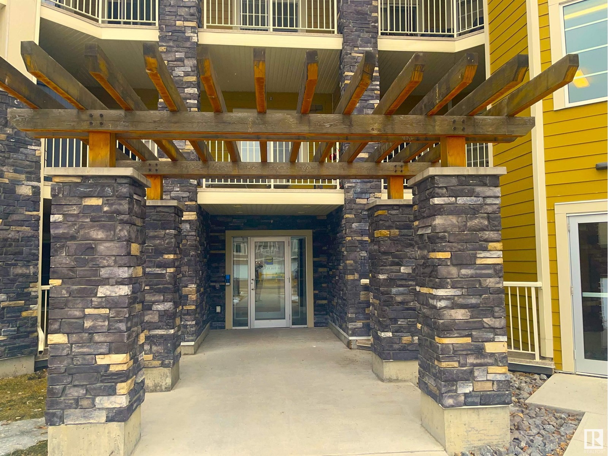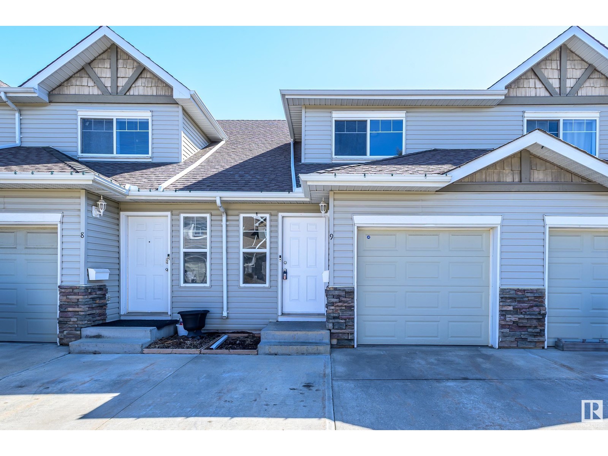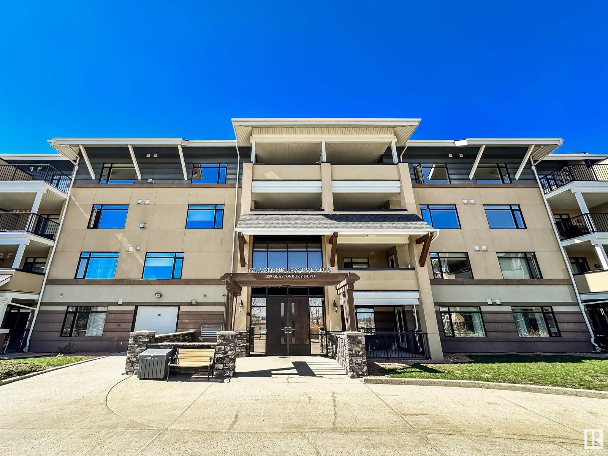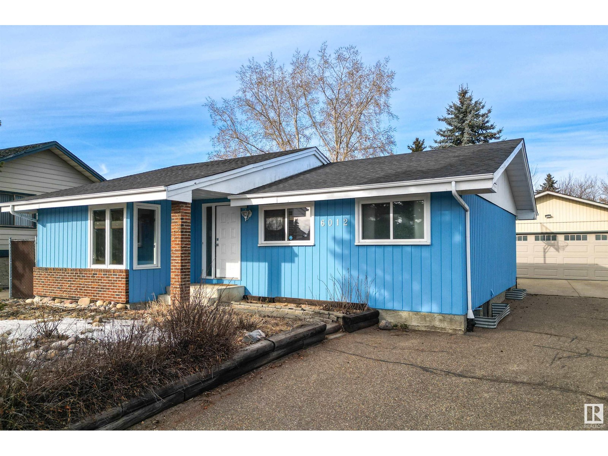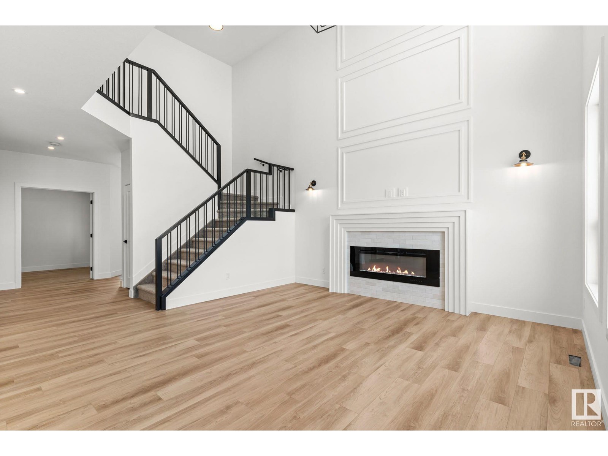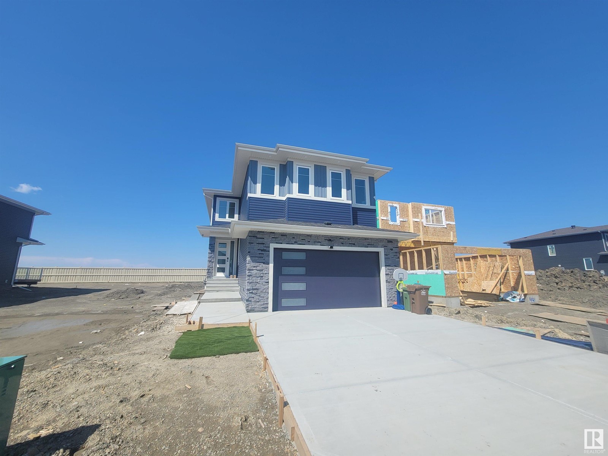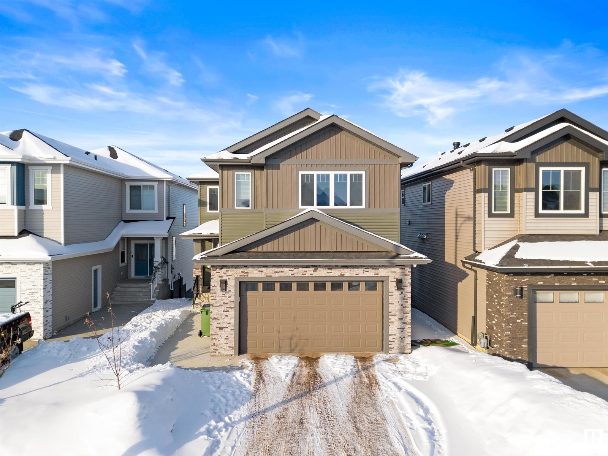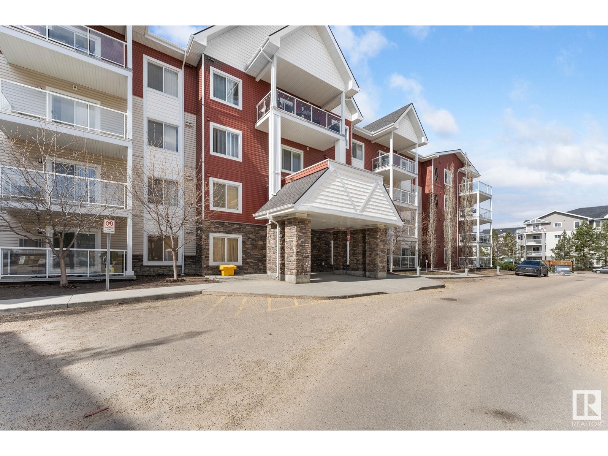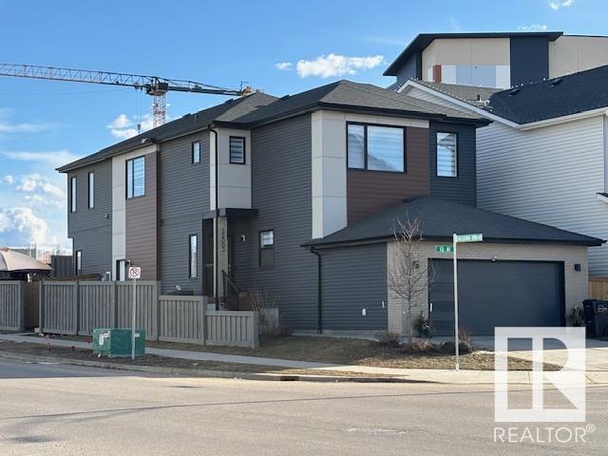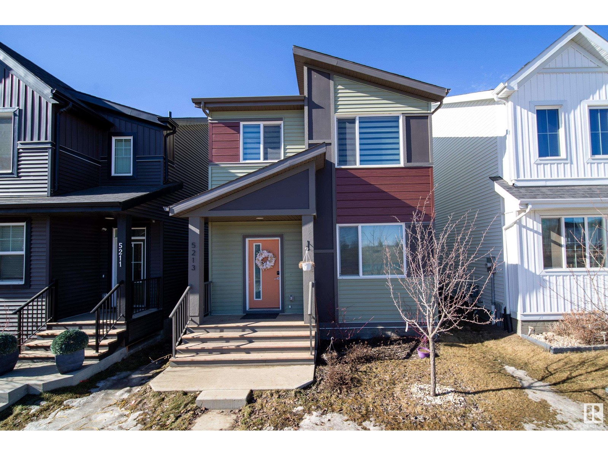285 Warwick Rd Nw
Edmonton, Alberta
TERRIFIC FAMILY HOME! This spacious 4 level split is tucked away on a quiet cul-de-sac in the wonderful family community of Dunluce. Nicely upgraded throughout and featuring 4 bedrooms and 3 bathrooms – there is plenty of room for the whole family! The main level has a lovely bright open concept with gorgeous custom stone walls. The chef’s kitchen has quality tall cabinetry, s/s appliances, granite counters & large island with raised breakfast bar. A sunny dining area overlooks the living room with large windows flooding the home will sunlight. Upstairs has 3 generous bedrooms, family bath and the primary has it’s own ensuite! The lower level has a big family room, another bedroom and den. The basement offers even more living space with a huge recreation room, bathroom & laundry. The large lot has a double garage and tons of parking (enough for an RV), fenced WEST facing yard, deck, firepit and storage shed. Close to great schools, parks and major shopping the location is fantastic! WELCOME HOME! (id:61585)
RE/MAX Elite
11 Aspenglen Pl
Spruce Grove, Alberta
Welcome to this Amazing Bi-Level Home in Aspenglen! Offering Elegance and Magnificent Living Spaces. Upon entry you’re greeted by a Large Foyer. The Main Floor hosts a Large Living Room with Vaulted Ceilings which is imbued with Natural Light. The Kitchen is Outstanding from every angle and showcases tasteful finishes, High End Stainless Steel Appliances and a Range Hood Fan. The Upper level has 2 Bedrooms and a 4 Piece Bathroom. The Basement has 1 Bedroom ( room for a additional bedroom ) Large Family Room with a Gas Fire Place, Full bathroom and Laundry Room. 22 x 24 Heated and Insulated detached Garage with a 60 000 BTU Heater. Fully Fenced Backyard with a 2 Tiered Deck and a Hot Tub! Professionally Landscaped Front and Backyard with a pre plumbed Gas Line for a Future Outdoor Kitchen! Upgrades Include: New Furnace and A/C ( 2024 ), Triple Pane Windows w/ Argon, Flooring, Paint, Appliances and Lighting. Located in a quiet one way in-one way out street with plenty of Schools and Amenities nearby. (id:61585)
RE/MAX Excellence
#508 2510 109 St Nw
Edmonton, Alberta
Live in refined comfort at One Century Park in this stylish 5th floor condo just steps from Century Park LRT, restaurants, cafes & groceries. This upscale 1 bed, 1 bath unit offers open-concept living with large windows, granite counters, gas cooktop, built-in oven, stainless steel appliances & an oversized island—perfect for entertaining. Unwind in a spa-inspired bath with a marble-tiled soaker tub, rain shower, and floating vanity with Kohler fixtures. The bright bedroom connects to the bathroom via dual walk-thru closets for maximum convenience. Enjoy the ambiance of a dual-sided gas fireplace, A/C, in-suite laundry, a private balcony with gas hookup, & underground titled parking with a separate storage cage. All utilities are included in the condo fees. The building features a fitness room, secure entry, pet-friendly policy (with board approval), & unbeatable connectivity across Edmonton via LRT. Ideal for professionals, students, or investors! This unit is modern, chic & move-in ready! HURRY! (id:61585)
RE/MAX Excellence
#319 3670 139 Av Nw
Edmonton, Alberta
PET FRIENDLY! Stunning Southwest Corner 2 Bedrooms + Den – Private & Spacious.CONDO FEE INCLUDES ALL UTILITIES INCLUDING ELECTRICITY. Huge southwest corner unit offers 1,100 sqft. of private living space, featuring two titled parking stalls+separate storage unit. Designed with modern elegance, this open-concept condo boasts luxury upgrades throughout, including: Expansive living room with southwest and southeast windows, filling the space with natural light Corner balcony with breathtaking east, west, and south-facing views—perfect for enjoying spectacular sunsets Adjacent to Clareview Recreation Centre and close to LRT, shopping, & amenities Kitchen:Upgraded light pendants Soft-close drawers Undermount sink Granite countertops Upgraded stainless steel appliances Master bedroom features walk-through closet w custom built-in cabinetry Den can be used as a third bedroom & includes a freezer, built-in cabinets, and wardrobe storage Windows everywhere, maximizing natural light (id:61585)
Maxwell Progressive
#9 249 Edwards Dr Sw
Edmonton, Alberta
This townhome has brand new flooring, fresh paints, kitchen, bathroom and powder rooms are renovated and this home is a turn key, ready to move-in for you. This updated 2 Storey townhouse in Sandstone Estates has enough room for your family. With 3 bedrooms, 2 full bathrooms, 1 half bathroom and has a finished basement. This home is perfect for anyone looking for more space but less exterior maintenance. This home comes with a single attached garage and double car driveway so there is enough parking space for everyone. Comparatively low condo fee, steps away from shopping centre, public transportation and major driving routes and location is unbeatable! (id:61585)
Exp Realty
#116 1589 Glastonbury Bv Nw
Edmonton, Alberta
MAIN FLOOR CONDO IN GLASTONBURY VILLAGE WITH GREAT AMENITIES This spacious 1 bedroom + den, 1.5 bath condo offers 974 sqft of well-designed living in a convenient main floor location. The layout is bright and open with large windows, neutral tones, and a warm, welcoming feel. The kitchen features rich cabinetry, black appliances, and generous counter space—ideal for everyday living or hosting. The primary suite includes double closets and a 4-piece ensuite, while the den offers flexibility as a home office or guest space. A separate 2-piece bath is perfect for visitors, with in-suite laundry and extra storage for added convenience. Step outside to your private balcony, and enjoy the ease of underground heated parking year-round. Glastonbury Village is an 18+ building with great amenities including a guest suite, fitness room, social room with weekly activities, and a welcoming lobby with a stunning foyer. All this with quick access to walking paths, groceries, restaurants, and the Anthony Henday. (id:61585)
RE/MAX Real Estate
#209 10530 56 Av Nw
Edmonton, Alberta
Stunning 2 bed, 2 bath upgraded condo w/ in-suite laundry, titled underground stall, 9ft ceilings, central AC & a balcony w/ natural gas BBQ outlet overlooking Mt Pleasant Park & a view of downtown fireworks! Refreshed with luxury vinyl plank flooring, crisp white paint & Dekton Kairos countertops throughout, this isn’t Serenity Gardens builder spec. From the spacious foyer to the stylish kitchen w/ herringbone tile backsplash, upgraded granite sink, large all stone island & full size s/steel appliances, the adjacent living & dining room make it easy to entertain guests. You’ll find custom built in organizers in every closet with a feature wall & ensuite w/full shower in the master. More built-in storage & designer mirrors are found in both baths. This well run complex also has a separate social room w/ kitchen for special events. You’ll have easy access to the U of A, Southgate LRT, Calgary Trail, Whitemud & Whyte Ave. With shops, restaurants & Italian Centre only a few blocks away- make your move today! (id:61585)
Century 21 All Stars Realty Ltd
5 Black Bird Bend
Fort Saskatchewan, Alberta
**Under Construction**Drywall Stage**Visit show home 207 Starling Way**Stunning 2295 sq ft home featuring an open-to-below concept. The main floor offers a spacious den/bedroom with a conveniently located 3-piece washroom. The mudroom is equipped with shelves, while the walk-in pantry opens up to a beautiful kitchen with quartz countertops and built-in appliances. The dining room showcases a coffered ceiling, adding a touch of elegance. Upstairs, you'll find a lovely bonus room, a master bedroom with an ensuite featuring a luxurious two-person jacuzzi and shower, and a conveniently located laundry. Two additional bedrooms share another well-appointed washroom. With 9ft ceilings on all floors and 8ft doors, this home is truly impressive. (id:61585)
Royal LePage Noralta Real Estate
6012 37 Av Nw
Edmonton, Alberta
Welcome to this CHARMING bungalow nestled in the picturesque Hillview community! Step inside to a SPACIOUS living area bathed in NATURAL LIGHT, creating a warm & inviting atmosphere. The formal dining room sits adjacent, while the beautifully designed kitchen features SLEEK STAINLESS STEEL APPLIANCES, STYLISH TWO-TONE CABINETRY, AND A COZY DINING NOOK perfectly positioned by a gorgeous window. Down the hall, you’ll find 3 generously-sized bedrooms, including the PRIMARY SUITE, which boasts a WALK-IN CLOSET & a TRENDY, OPEN-CONCEPT 4PC ENSUITE. A second 4PC BATH completes the main level. Head downstairs to the FULLY-FINISHED BASEMENT, which has a SEPARATE ENTRANCE, where you'll discover 2 ADDITIONAL BEDROOMS (one with a WALK-IN CLOSET & the other with additional STORAGE SPACE), a LARGE RECREATION ROOM, UTILITY/LAUNDRY ROOM, 3PC BATH, & EVEN MORE STORAGE SPACE. Outside, the FULLY FENCED backyard leads you to the convenience of the DBL GARAGE DETACHED! Don't miss your chance to view this exceptional home! (id:61585)
Exp Realty
9826 107 Av
Morinville, Alberta
LAST CHANCE to own a single-family home w/2-car garage UNDER $410k! Located just mins away from 2 schools, grocery stores, D/T, & NO CONDO FEES/strata fees, this property is an ideal choice for 1st-time buyers, investors, or those seeking to downsize. Featuring 3Beds, 2.5baths, M/FLR laundry, & a convenient side entrance to basement w/ 9 ft ceilings, primed for a potential legal basement suite, this home offers both versatility & potential. The spacious primary bedroom includes a full ensuite bath + a generously sized W/I closet, while 2 additional bedrooms & 2nd full bath are located upstairs. The 9ft ceiling main floor showcases an open-concept kitchen w/floor-to-ceiling cabinets & quartz countertops, seamlessly flowing into a generous dining area & sizable living room, complete with a custom designed striking feature wall extending to the ceiling & a large fireplace. Situated near schools, parks, grocery stores, & dining options.*Photos of showhome/some features may be different/virtually staged pics. (id:61585)
Exp Realty
32 Avonlea Wy
Spruce Grove, Alberta
Welcome to Jesperdale! Combining luxury with functionality, this property features a 3 car garage and a breathtaking open-to-above great room. The main lvl is thoughtfully designed with a versatile den, convenient mudroom, and a walkthru pantry that leads into a chef's kitchen, complete with quartz ctops and elegant ceiling-height cabinets. Moving upstairs, you'll discover 3 spacious bdrms, including a stunning primary suite that boasts a walk-in closet, a striking tray ceiling, and a feature wall. An inviting bonus room offers the perfect space for relaxation or entertainment, while an upstairs laundry room with an added sink adds a touch of convenience to daily life. With 9-foot ceilings on both the main and basement lvls, the home feels open and inviting throughout. Additional highlights include tankless hot water, garage drain, BBQ gas line, MDF shelving, and triple-pane windows. Quick possession! (id:61585)
Maxwell Progressive
1 Blackbird Bend
Fort Saskatchewan, Alberta
Welcome to Your Dream Home! Prepare to be captivated by this stunning, one-of-a-kind home that truly has it all! As you step inside, you'll be greeted by soaring 18' ceilings and breathtaking views of the surrounding area. The modern finishes and top-notch upgrades provided by the builder are sure to impress even the most discerning buyer. You'll love the spacious feel with 9' ceilings on the main floor, second floor, and basement, complemented by elegant in-stair lighting and crown molding illuminated with LED lighting. The home boasts coffered ceilings in both the great room and master bedroom, adding a touch of luxury. With 4 bedrooms and 1 den, including one bedroom on the main floor, there's plenty of room for your family. The kitchen is a chef's dream, with built-in appliances, a gas cooktop stove, a built-in wall oven, and a built-in microwave oven. Situated on a corner lot, this home offers the perfect blend of convenience and tranquility. Don’t miss this extraordinary opportunity! (id:61585)
Royal LePage Noralta Real Estate
40a Valleyview Cr Nw
Edmonton, Alberta
Discover this beautiful masterpiece of a home in the mature River Valley Community. Built by Crimson Cove Homes, this 3450 sqft home is fully finished on 3 levels and offers a glorious layout highlighted by a large living & dining area flooded with natural light from the massive windows. On the main level you'll find 10ft ceilings, a meticulously planned kitchen with an abundance of cabinets, gorgeous island, quartz counter tops and a top of the line stainless steel appliances package. Upgraded fixtures & hardwood floors while a den, powder room & separate entrance complete the main level. The upper level offers 9ft ceilings, primary bedroom w 5pc ensuite & his & her walk-in closet, 2 additional bedrooms each w/ designated closets and laundry for convenience. Through to the finished basement you will find 9ft ceilings, a bedroom, large Family room, bathroom & trendy bar and freezer. The double detached garage is fully finished. Great value for this home in one of the best neighborhoods in Edmonton. (id:61585)
Century 21 Masters
#323 226 Macewan Rd Sw
Edmonton, Alberta
BRIGHT & SPACIOUS CONDO IN MACEWAN GARDENS! Welcome to this beautifully maintained 2 bedroom + den, 2 bath condo offering 1,151 sqft of thoughtfully designed living space in a well-managed building. The open-concept layout is bright and inviting, with large windows, neutral tones, and updated laminate flooring. The kitchen features stainless steel appliances, new fridge, new dishwasher, new hood fan, extended counter seating, and ample cabinetry. The primary suite is generously sized, with a walk-in closet and private 3-piece ensuite. There is also a second bedroom and 4-piece bath. A versatile den offers space for a home office or flex area, perfect for working or unwinding. Additional features include in-suite laundry with new washer and dryer, a private balcony, underground heated parking, and a rented storage locker for extra convenience. Located with quick access to groceries, parks, walking paths, and Anthony Henday Drive, this home offers comfort and lifestyle! Welcome home! (id:61585)
RE/MAX Real Estate
3808 46 Avenue
Beaumont, Alberta
This stunning former show home boasts nearly 2,608 sq. ft. of meticulously designed living space, perfectly situated on a premium walkout lot with breathtaking pond views. Thoughtfully crafted with high-end upgrades throughout, it seamlessly blends elegance, comfort, and functionality. The main floor offers a spacious den, a striking open-to-above living room, and a chef-inspired kitchen featuring upgraded cabinetry and an expansive waterfall island. Upstairs, you'll find a sunlit bonus room, convenient upper-floor laundry, and a luxurious primary suite complete with a walk-in closet and a spa-like ensuite. Two additional bedrooms and a stylish full bathroom complete the upper level. Step outside to the beautifully landscaped backyard, where a concrete patio provides the perfect setting for cozy bonfire nights overlooking the serene pond. (id:61585)
Exp Realty
35 Loiselle Wy
St. Albert, Alberta
Discover this beautifully crafted custom home in Lacombe Park Estates, offering over 3,500 sq. ft. of finished living space on a quiet cul-de-sac. Nestled on a sun-soaked massive pie-shaped lot, enjoy your private backyard oasis with a two-tier cedar deck, pond, fountains, and stunning landscaping. Step inside to a warm and welcoming layout with 4 bedrooms, 4 bathrooms, a chef’s kitchen with granite counters and abundant cabinetry, and a spacious family room with a stone gas fireplace. The main floor also features a bright den and elegant crown mouldings throughout. Retreat to the large primary suite with a spa-inspired ensuite and jetted tub. The fully finished basement is perfect for entertaining, with a rec room, wet bar, gas fireplace, and 9' ceilings. Some upgrades include new furnace in 2024, paint and flooring. Central A/C, natural light throughout, oversized heated triple garage, and exposed aggregate driveway complete this exceptional home! (id:61585)
RE/MAX Elite
#303 2229 44 Av Nw
Edmonton, Alberta
Welcome to this bright and inviting 2 bed, 2 bath condo, that's perfectly situated with a street facing balcony bringing an abundance on sunlight. The open-concept layout is enhanced by elegant granite countertops and beautiful laminate flooring. The primary bedroom features a private ensuite, while the second bedroom offers flexibility for guests, a home office, or shared living. A major highlight of this property is the 2 TITLED parking stalls, adding exceptional value and convenience. Ideally located close to transit, parks, shops, and more, this condo offers the perfect blend of lifestyle and location. (id:61585)
RE/MAX River City
4207 38a St
Beaumont, Alberta
Luxury Living in Triomph Estates, Beaumont – 4 BEDS + DEN/OFFICE , SPICE KITCHEN & More! Welcome to this stunning 2,183 sq. ft. home in the sought-after Triomph Estates of Beaumont, located on a quiet closed street with a SEPARATE ENTRANCE to the basement and BACK ALLEY access. Step into a breathtaking open-to-below living area, featuring a striking accent wall with an electric fireplace, adding warmth and elegance. The modern gourmet EXTENDED kitchen boasts glass countertops, while the spice kitchen with a gas cooktop is perfect for culinary enthusiasts. The main floor includes a den and a full bathroom, ideal for guests or a home office. Upstairs, a huge bonus room complements 4 spacious bedrooms, including a master suite with an accent wall, 5-piece ensuite, and walk-in closet. Laundry is conveniently upstairs. With an unfinished basement, back alley access, and a peaceful location on a quiet closed street, this home offers endless possibilities. Experience luxury and functionality! (id:61585)
Maxwell Polaris
22003 93 Av Nw
Edmonton, Alberta
FORMER SHOW HOME...Beautiful 2 Story,Total 5 Bedroom/ 4 Bathroom home situated on a corner lot..now available in the vibrant & growing neighbourhood of SECORD! This home comes with a LEGAL FINISHED BASEMENT SUITE, has CENTRAL AIR CONDITIONING, a HEATED CAR GARAGE and many upgrades throughout the home!! On the main floor you will find an OPEN CONCEPT, living & kitchen/dining room area with a Large Walk through Pantry, all STAINLESS STEEL APPLIANCES, massive kitchen island & the convenience of having a BEDROOM/DEN on the main floor with half bath.Upper level will greet you with a good sized BONUS ROOM, convenience of Laundry on this level, a Master bedroom with an EXTRA LARGE SIZED WALK IN CLOSET & 5pc Ensuite! This floor has 2 more good sized bedrooms & another full Bathroom! The LEGAL BASEMENT SUITE has a Cozy Living room &Kitchen/dining room area, a bedroom, full bath & Laundry! FULLY FENCED & LANDSCAPED!! Located close to all amenities such as restaurants,shopping,bus stops,schools,parks& so much more! (id:61585)
Initia Real Estate
#7 4137 76 St Nw
Edmonton, Alberta
Beautiful, Bright & Cozy 3bed/2.5bath END- UNIT townhome available in Michael's Park neighbourhood! This home is in PRISTINE CONDITION, with a DOUBLE ATTACHED GARAGE & is situated next to large OPEN GREEN SPACE with a stunning view off the BALCONY to enjoy!! Upon entering this home you will be greeted by a large mud room (can be used as den space).This home has many UPGRADES & HIGH END FINISHINGS and tonnes of NATURAL LIGHT THROUGHOUT!!The living room is spacious and bright- the perfect place to entertain with friends or simply relax with family.The kitchen is a chef's dream with quartz countertops (including massive island), stainless steel appliances and a good sized dining room for all your entertaining needs!Primary bedroom on upper level features walk-in closet and 4-piece ensuite.Upper level also features two additional good sized bedrooms, another full bathroom & laundry! This home is situated in close proximity to schools, parks,restaurants, shopping, bus stops, major routes and so much more! (id:61585)
Initia Real Estate
4829 55 St
Bruderheim, Alberta
MOTIVATED SELLER! Investors and House Builders opportunity, discover the perfect opportunity to build your dream home in the charming and developing community of Bruderheim. This spacious vacant serviced lot: 16.31x 33.53 m lot, offers ample space for a custom-built residence, surrounded by the tranquility and natural beauty of Alberta. With its prime location and growing neighbourhood, this lot is ideal for those looking to create a personalized living space in a welcoming community only 25 minutes from Fort Saskatchewan and right in Alberta's Industrial Heartland. (id:61585)
RE/MAX River City
68 Vernon St
Spruce Grove, Alberta
A Rare Find! 2384 Sq Ft Executive Style Two Storey in the Sought After Neighborhood of Spruce Village. Features 5 Bedrooms, 3.5 Bathrooms, Open Concept, High Ceilings, Lg Entrance, Brand New Chef's Kitchen, Island W/Seating, BI Microwave, Huge Walk Through Pantry, Ceiling High Cabinets, Lg Dining Area, Living Rm W/Gas Fireplace, Lg Office/Dining Rm, Main Floor Laundry, & 2 pc Bath. Upper Level: King Master W/5pc Ensuite, Dbl Sinks, Corner Soaker Tub, Separate Shower, & Oversized Walk in Closet, 2 More Lg Bedrooms, 4 pc Bath, & Gigantic Bonus Rm. Developed Basement: Family Rm, Huge Wet Bar/Kitchen W/Sink, Fridge, & Tons of Counter Space, 3 pc Bath W/Walk in Shower, Utility/Storage Rm, 2 Lg Bedrooms, Updates: All Appliances, Paint, Lights, Windows, Doors, & More! Fully Fenced, Landscaped Yard W/Lg Back Deck, Covered Front Deck & Dbl Att Garage. AMAZING LOCATION Close to Jubilee Park, Miles of Walking & Biking Trails, Playground, & Shopping W/Quick, Easy Access to HWY 16 & the Anthony Henday. (id:61585)
RE/MAX Excellence
10807 42a Av Nw
Edmonton, Alberta
THIS IS THE HOME YOU HAVE BEEN WAITING FOR! In the desired community of RIDEAU PARK/NORTH DUGGAN, this Outstanding 3+2 Bedroom Bungalow has been UPGRADED & is MOVE-IN ready! Built by Ace Lange, the home displays a MODERN look and features a bright, open plan that creates a true feeling of space. Recent UPGRADES include Triple Pane Windows, Roof Shingles, a Renovated Kitchen that opens to the Living Room, Hardwood/Tile Flooring, 2-NEWER furnaces, and a LARGE Master Bedroom with a New Ensuite. Other HIGHLIGHTS include a TYNDALL STONE Fireplace with a gas insert, New Blinds, the Main Bathroom is Disability Friendly, A/C, a BIG Rec. Room with a wood burning fireplace & wet bar, 2 additional bedrooms, a 2nd kitchen, plus a SEPARATE SIDE ENTRANCE! If you like being outside...YOU WILL LOVE THIS SOUTH FACING YARD with a Patio, Storage Shed and a GAZEBO that has a portable fire-pit and TV. In a GREAT community, you have access to desired Schools, Southgate Mall, and are in close proximity to the U of A & Downtown! (id:61585)
Maxwell Challenge Realty
5213 Edgemont Bv Nw
Edmonton, Alberta
Your Dream Family Home Awaits in Sought-After Edgemont! Ideally located for today's active family, discover unparalleled convenience in this contemporary Edgemont home. Top-rated schools, diverse shopping options, expansive parks, and major commuter routes are all just moments away! Step inside to a sun-drenched, open-concept main floor designed for modern living and effortless entertaining. The spacious living room flows seamlessly into a sleek, contemporary kitchen and welcoming dining area. A convenient half bath completes this level. Enjoy the added luxury of a built-in water softener & reverse osmosis system for pure, refreshing water! Upstairs, retreat to three generously sized bedrooms and two full bathrooms. Thoughtfully placed upper laundry simplifies routines. The unfinished basement offers endless possibilities – envision a future rec room, home gym, or guest suite! Outside, the backyard provides ample space for children's play and summer relaxation, complemented by a double detached garage. (id:61585)
Kairali Realty Inc.
