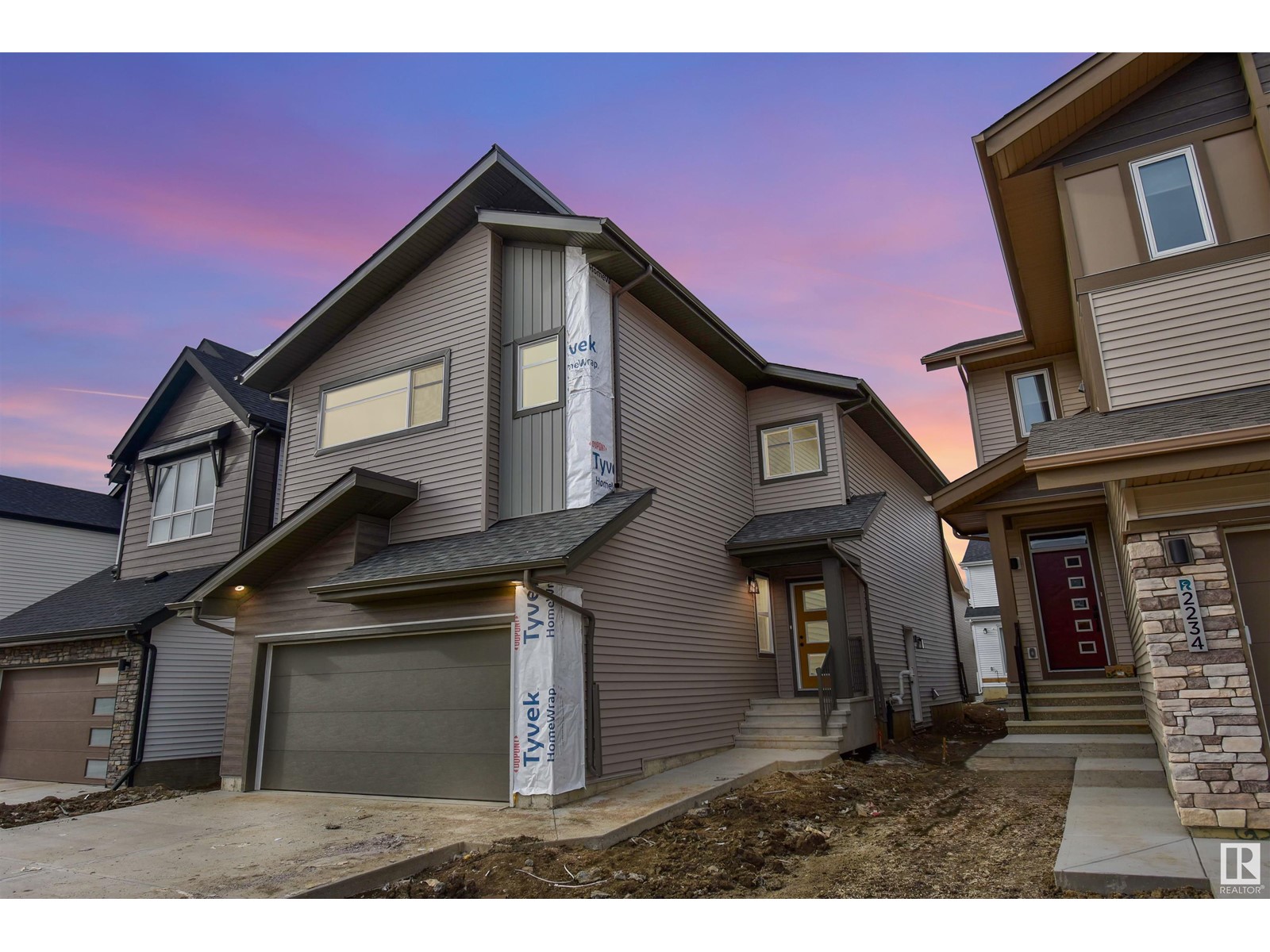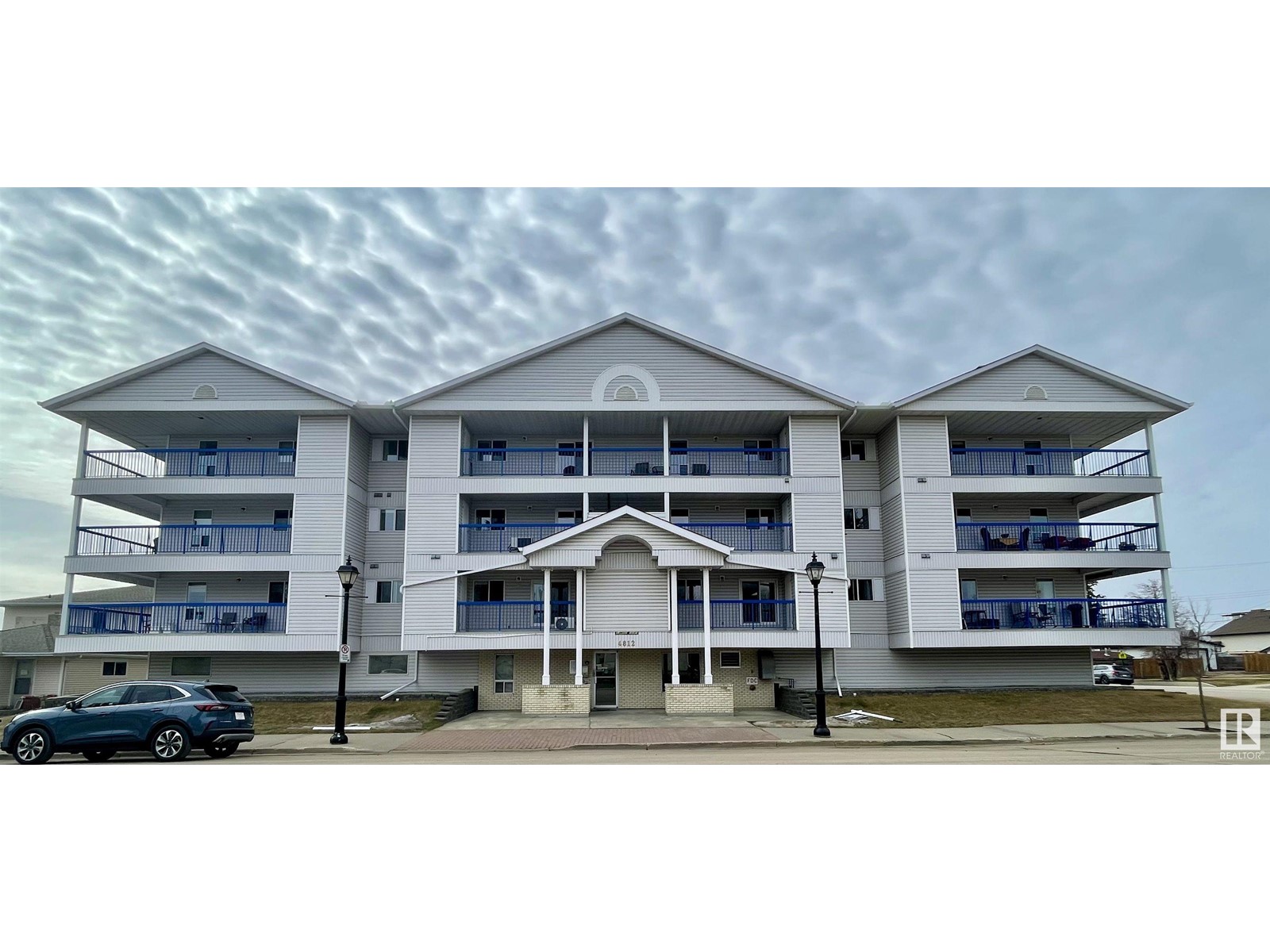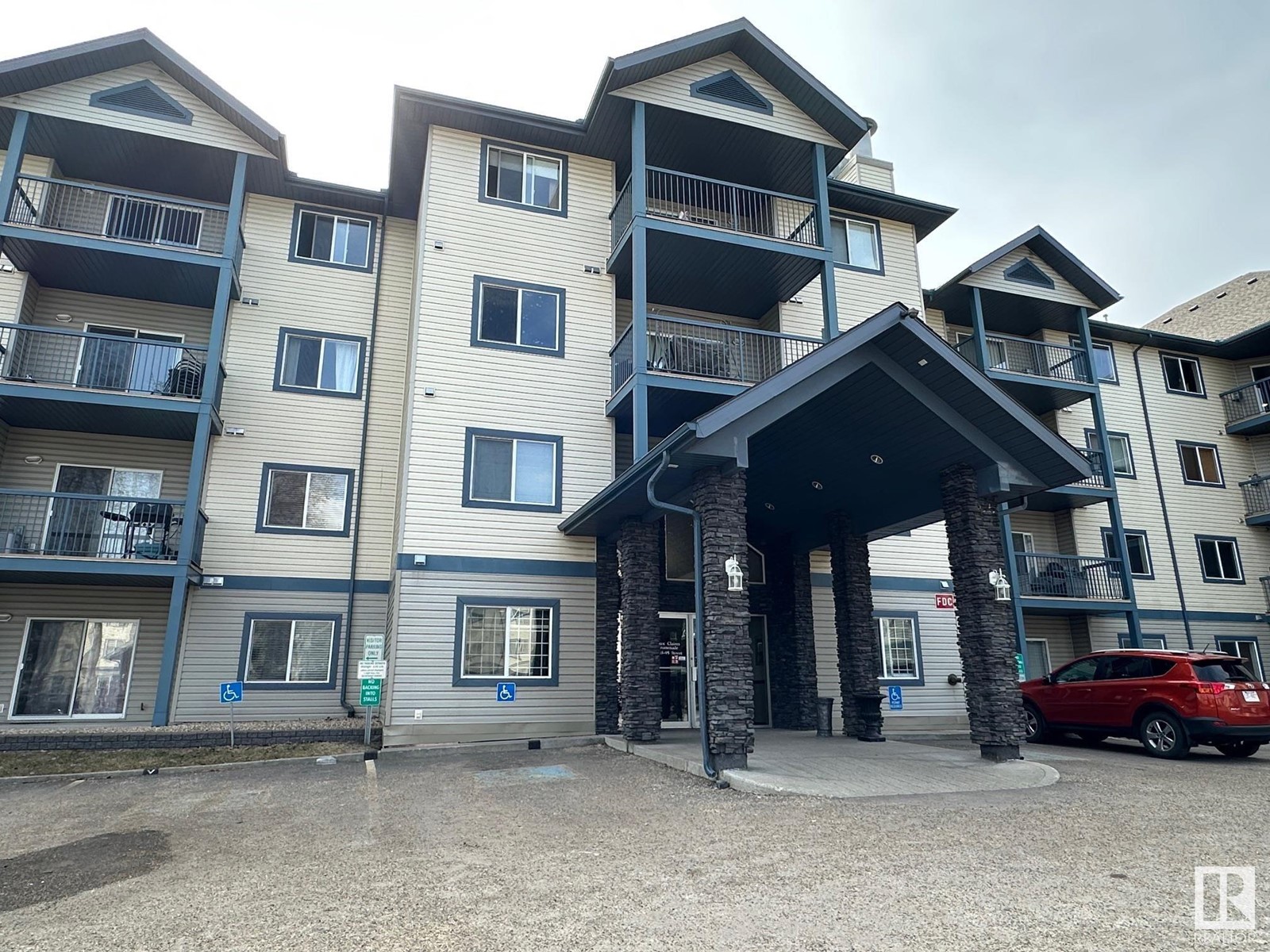2246 193a St Nw
Edmonton, Alberta
Step into sophisticated living w/ this meticulously designed Coventry home where 9' ceilings create a spacious & inviting atmosphere. The chef-inspired kitchen is a culinary haven, w/ quartz counters, S/S Appliances, tile backsplash, & walkthrough pantry for effortless organization. At the rear of the home, the Great Room & dining area offer a serene retreat, perfect for both relaxation & entertaining. A mudroom & half bath complete the main floor. Upstairs, luxury awaits in the primary suite, w/ a spa-like 5pc ensuite w/ dual sinks, soaker tub, stand up shower, & walk-in closet. Two additional bedrooms, main bath, bonus room, & upstairs laundry ensure both comfort & practicality. Built w/ exceptional craftsmanship & attention to detail, every Coventry home is backed by the Alberta New Home Warranty Program, giving you peace of mind for years to come. *Some photos are virtually staged* (id:61585)
Maxwell Challenge Realty
2230 193a St Nw
Edmonton, Alberta
Welcome to Your Luxurious Coventry Home w/ a SEPARATE ENTRANCE! Step into modern elegance w/ this beautifully designed home, where 9' ceilings & an open to below layout create a bright & inviting atmosphere. The chef-inspired kitchen is the heart of the home, w/ gorgeous cabinetry, quartz counters, S/S appliances, & walkthrough pantry. A den/office & 2pc bath complete the main floor. Upstairs, unwind in the spacious bonus room, perfect for relaxation or entertaining. The primary suite is a private retreat, w/ a spa-like 5pc ensuite w/ dual sinks, soaker tub, & walk-in closet. Two additional bedrooms, 4pc bath, & convenient laundry room add to the home's functionality. Exceptional craftsmanship & meticulous attention to detail set this Coventry home apart. Best of all, it’s backed by the Alberta New Home Warranty Program for complete peace of mind. *some photos virtually staged* (id:61585)
Maxwell Challenge Realty
5119 Kinney Wy Sw
Edmonton, Alberta
Step into luxury & comfort w/ this beautifully designed Coventry home, featuring 9' ceilings on both the main floor & basement for a bright, open feel. The chef-inspired kitchen is a showstopper, equipped w/ S/S appliances, gorgeous cabinets, quartz counters, & a spacious pantry. The Great Room seamlessly connects to the dining area, creating an ideal space for entertaining. A mudroom & half bath complete the main level. Upstairs, the lavish primary suite offers a 5pc spa-like ensuite, including double sinks, soaker tub, stand-up shower, & walk-in closet. Two additional bedrooms, a versatile bonus room, main bath, & a convenient upstairs laundry room provide everything your family needs. Every Coventry Home is built w/ exceptional craftsmanship & attention to detail, backed by the Alberta New Home Warranty Program for peace of mind. *Some Photos Are Virtually Staged* (id:61585)
Maxwell Challenge Realty
2520 209 St Nw
Edmonton, Alberta
Discover this exquisite Coventry Home w/ SEPARATE ENTRANCE! With 9' ceilings on both the main floor & basement, this residence welcomes you w/ an open-concept kitchen, S/S appliances, a corner pantry, upgraded cabinets, & quartz countertops. The Great room seamlessly connects to the dining area. A bedroom, flex space & FULL bath wrap up the main floor. Upstairs, the primary bedroom offers a luxurious 5-piece ensuite, featuring double sinks, a soaker tub, a stand-up shower, & a spacious walk-in closet. Two additional bedrooms, a main bathroom, a versatile bonus room, & upstairs laundry enhance the upper level's convenience. Rest easy as the Alberta New Home Warranty Program covers every Coventry Home. . *Some Photos are Virtually Staged* (id:61585)
Maxwell Challenge Realty
56506 Rge Road 34
Rural Lac Ste. Anne County, Alberta
Discover the perfect blend of privacy, functionality, and modern living on this stunning 160-acre property. With 100 acres of harvestable land, this is an excellent opportunity for farming, homesteading, or investment. Nestled on a dead-end road, you’ll enjoy absolute tranquility with no through traffic. The property features two homes: A new build in 2021, 3 bed, 2 bath, vaulted ceiling, new appliances, wood stove, is elevated on pilings with two spacious lofts, offering modern amenities and breathtaking views of the surrounding landscape. The second, a modular home with 3 bed and 2 bath, providing additional living space for extended family, rental potential, or farmhands with a breeze way to a 950 sq ft heated shop. This acreage is fully fenced with a dugout. Whether you're looking for a private getaway, a working farm, or an income-generating property, this rare find offers endless possibilities. Experience the peace and potential this land has to offer! (id:61585)
Royal LePage Noralta Real Estate
#306 4812 51 Av
Stony Plain, Alberta
Bright and spacious top-floor corner unit in a quiet, well-maintained 55+ building. This inviting home offers over 1,100 sq ft of comfortable living space, featuring 2 bedrooms, a versatile den, and 1.5 bathrooms. Large windows fill the unit with natural sunlight, and there’s no shortage of storage throughout. Includes one underground parking stall and one outdoor stall. Low condo fees and located close to all amenities—shopping, transit, and more just minutes away. A fantastic opportunity to enjoy convenience, comfort, and community. (id:61585)
Century 21 Leading
22830 82a Av Nw
Edmonton, Alberta
Located in the sought-after community of Rosenthal, this 2024 built home has been meticulously maintained and feels brand new! offering 1728 sq ft, 3 Bedrooms, 2 ½ Bath, Den/Flex Room, LARGE windows, luxury vinyl plank flooring & quartz counter tops throughout. The main floor embraces Open Concept living with 9ft ceilings, a pocket den/flex room, large dinning nook and a beautiful Chef Inspired Kitchen with a large hosting Island & Stainless appliances. The Upstairs features a large primary suite with 3pc ensuite and a large closet. Followed by 2 bedrooms, Full Bath, linen closet & stacked laundry. Finishing off with a BONUS ROOM. The Basement is a open concept and has a SEPARATE EXTERIOR ENTRANCE *** Perfectly located, it's a 10 minute walk to Rosenthal Spray Park, a 5-minute drive to Lewis Estates Golf Course, with easy access to Whitemud, Anthony Henday, and a variety of shopping amenities! (id:61585)
Century 21 Leading
#219 16303 95 St Nw Nw
Edmonton, Alberta
Awesome condo with 3 Titled PARKING STALLS, one underground in parkade and a tandem above ground stall. 2nd floor condo with great views on the deck with a walking trail and green space to look onto. Inside there are 2 bedrooms each with south facing windows, kitchen has a large island, lots of cabinets. There is a laundry/storage room, 2 full bathrooms. The primary suite has a walk through closet and private 4 piece ensuite. Building is well maintained with games room, exercise room. Close to shopping, restaurants, all conveniences and the Anthony Henday for an easy commute. (id:61585)
RE/MAX Elite
3204 29 Av Nw
Edmonton, Alberta
Welcome to 3204 29 Ave—a stunning, well cared for & well-maintained two-storey home with incredible potential in the heart of Southeast Edmonton. This immaculate property is sure to impress! Recent upgrades include a newer hot water tank, laminate and tile flooring, fresh paint, and a ONE BEDROOM LEGAL BASEMENT SUITE with a separate entrance, ready for new tenants. Whether you're an investor looking to expand your portfolio or a homeowner seeking rental income to help offset your mortgage, this home is a fantastic opportunity. The main floor boasts a spacious entryway leading into a bright living area, seamlessly connected to the kitchen and dining space, which overlooks the backyard and a huge deck—perfect for entertaining. A half-bathroom and laundry room complete this level. Upstairs, you'll find a cozy bonus room with a gas fireplace, three generously sized bedrooms, including a master suite with an ensuite, and a full bathroom. Don’t miss your chance to own this exceptional home at an amazing price! (id:61585)
RE/MAX Elite
1743 28 St Nw
Edmonton, Alberta
Stunning custom-built 2-story home featuring 7 spacious bedrooms and a beautifully designed gourmet kitchen. This open-concept home boasts high-end finishes throughout ,8 feet doors 9 ft ceiling on all the floors including two custom fireplaces that add warmth and elegance. A main-floor bedroom offers flexibility as a potential office, full 3-piece bath. Upstairs, a generous family room complements 4 additional bedrooms, including a luxurious primary suite with a 5-piece ensuite and walk-in closet. As an added bonus, enjoy the convenience of an upper-floor laundry room. This home is designed for comfort, style, and functionality! 2 bedroom basement suite with a separate entrance, ideal for extended family. Private fenced back yard with no homes behind. Don’t miss this incredible opportunity! Immediate Possession!!! (id:61585)
Century 21 Smart Realty
2563 135 Av Nw
Edmonton, Alberta
Upgraded 3 bedroom townhouse in Kernohan! Perfect for investors, first time home buyers and young families, this 2 storey townhouse has been newly renovated and is move in ready. The large kitchen features newer cabinets, appliances, and paint with an open concept pass through window to the living room. Ideal for keeping an eye on the kids while you cook or entertaining guests. Upstairs showcases 3 bedrooms and a 4 piece bath, all with brand new modern vinyl plank flooring and new paint/trim. Downstairs is unfinished, perfect for storage space or to finish and make your own. Complete with second bathroom rough in and laundry. The private backyard makes this ideal for families with kids or pets looking for more space than an apartment. Welcome to your new home! (id:61585)
Schmidt Realty Group Inc
40 Gambel Lo
Spruce Grove, Alberta
This stunning WALK-OUT home is located in an amenity-rich community, just steps away from Spruce Grove's new civic center and with easy access to Highway 16. The open-concept main floor seamlessly connects the kitchen, dining area and great room featuring an electric fireplace. The spacious kitchen boasts quartz countertops and a large island, while the mudroom includes a convenient walk-through pantry. Upstairs, you will find three bedrooms, a central bonus room and laundry. The primary retreat offers pond views, a walk-in closet, and luxurious 5pc ensuite with a standalone soaker tub and a tiled 5' shower. The basement is designed with 9' ceiling, extra windows and 3 pc rough-in for potential future development. Enjoy the convenience of a Smart Home System, including thermostat control, video doorbell, front door lock and Alexa echo show. The home also features 10x10 deck with peaceful pond views. Plus, there are NO neighbors behind you! Photos are representative. (id:61585)
Bode











