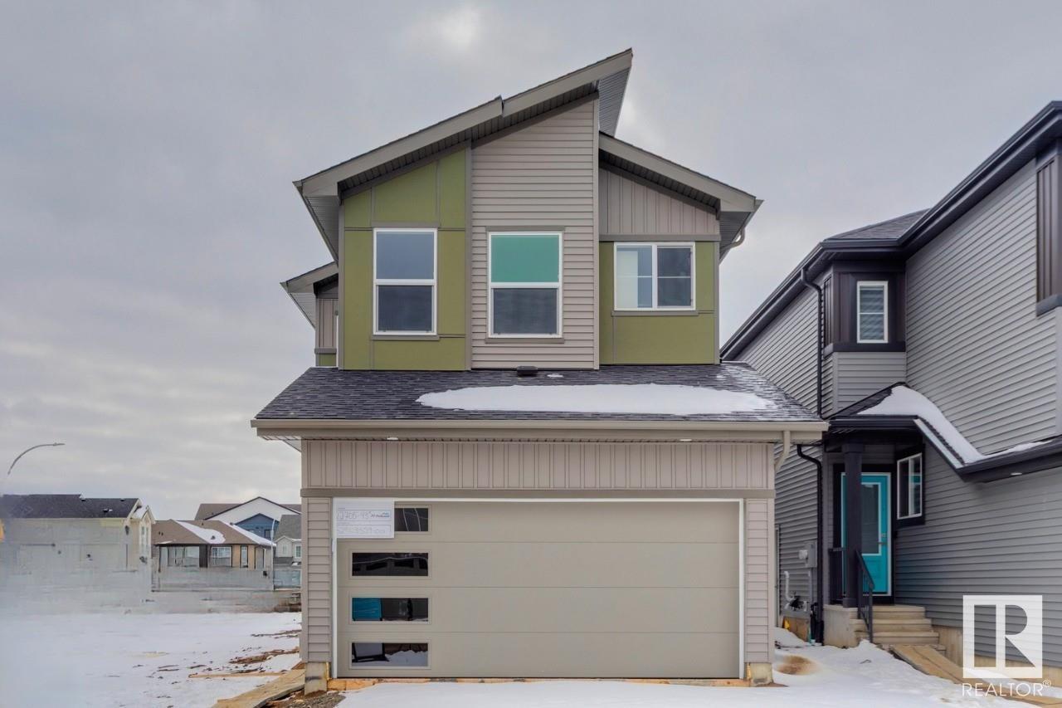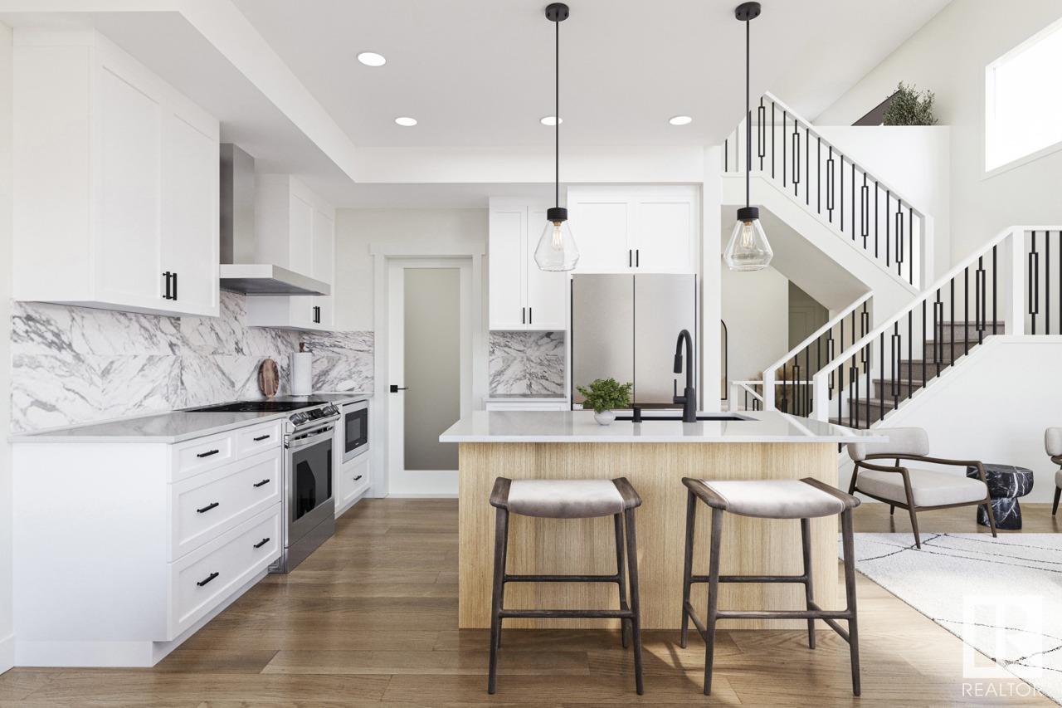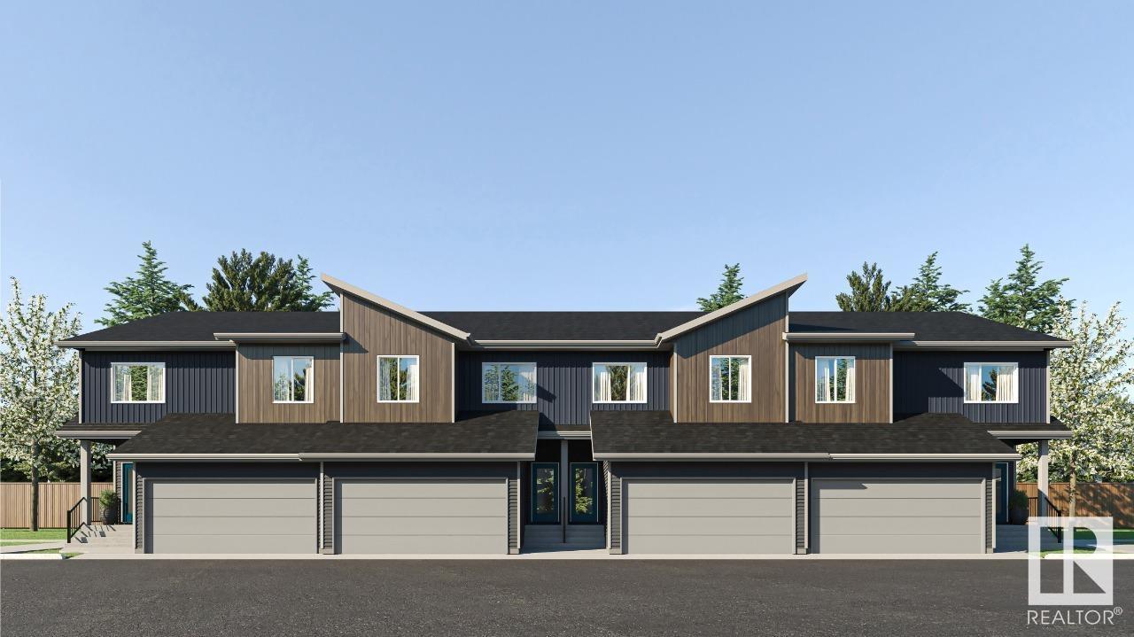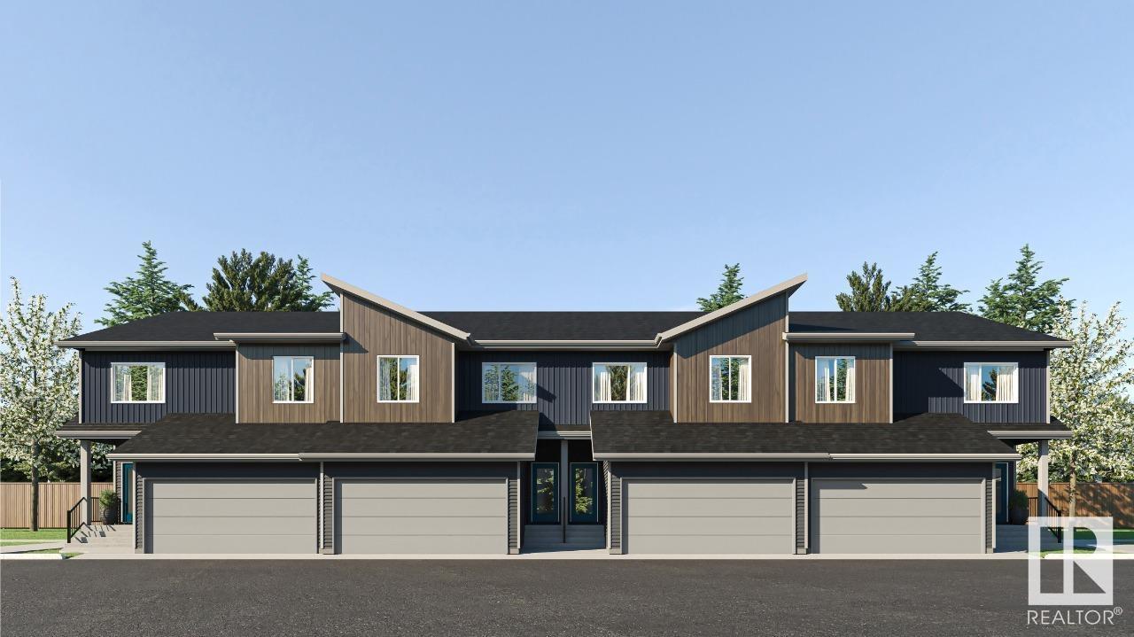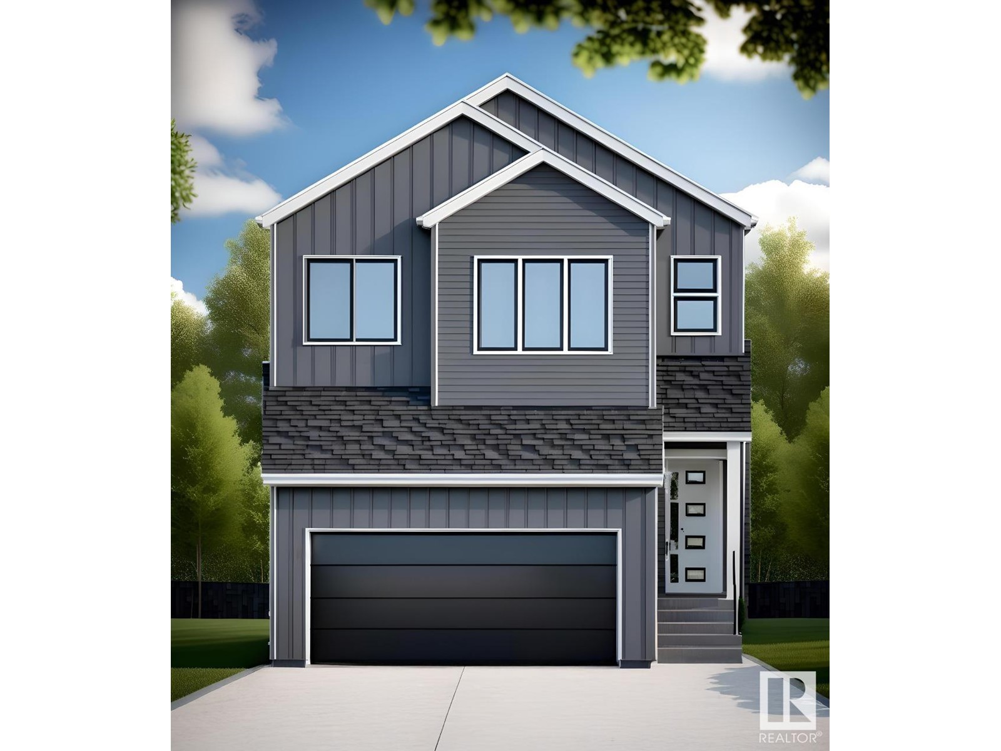52 Viscount Dr
Rural Sturgeon County, Alberta
ESTATE LIVING AT A GREAT PRICE! Check out this beautifully upgraded estate bungalow, nestled on a serene 1 acre lot. The heart of the home is the kitchen, featuring new appliances and upgraded cabinetry. The adjoining breakfast nook provides easy access to the deck to enjoy the south facing backyard. The main floor features 3 bedrooms and two full bathrooms. The large family room is perfect for unwinding by a cozy wood-burning fireplace and a formal dining space. Convenience is key with the oversized double attached garage leading directly into the main floor laundry. Downstairs find an additional full bathroom and potential for a future fourth bedroom. A large rec space, second wood-burning fireplace and ample storage! As you explore the basement, open every door- you’ll eventually find the entrance to an underground wine cellar. Outside, the amenities continue to impress with a greenhouse; chicken coop and fire pit. 10 mins into Edmonton, 5 mins into St.Albert, on city water and sewer! (id:61585)
Real Broker
27329 Twp Rd 590
Rural Westlock County, Alberta
Fantastic family acreage much to offer - note wonderful privacy with all the trees & how it feels like an oasis. Newly seeded pasture & corral for horses or summer calves plus insulated chicken coop to provide fresh, farm eggs. Check this out: 1361 sq.ft. of beautifully cared for home. New paint up, down & around. Sweet kitchen w/lovely paint on oak cabinets open to huge dining room. Big living rm, spacious front entry could be mudroom/playroom/office or ? Huge bathroom w/separate tub & shower. Upper level - primary suite w/wall of walk-in closets, 2 more sweet bdrms plus small flex room. Bsmt is wide open - laundry area, utility area & space for fmly room/bdrm. Furnace 2022, pressure tank 2023, heat vents & fresh air vents to upper rooms, washer/dryer 2023, weeping tile & sump pump plus list of many upgraded items that will be provided. Outside you'll find a lovely yard w/huge new garden area, 40'x70' quonset, 30'x50' shop with two overheard doors, solid wood insulated walls & ceiling. Much more to see! (id:61585)
RE/MAX Results
12023 93 St Nw
Edmonton, Alberta
Newly renovated Up & Down on a quiet street, with separate front-stair entry to basement and a huge income potential! Quality laminate flooring flows through the main level, which features a large living room; a formal dining room; a brand new modern kitchen with granite countertops, stainless steel appliances, & ample gleaming white cabinetry; three generous size bedrooms; and a new 4-piece bathroom. The walkup basement has huge windows that make it very livable. It features an open-concept living room and second kitchen, two bedrooms, and a 3-piece bathroom. Fully fenced backyard with an oversized double garage. All NEW windows and doors on main level. NEW shingles, eavestroughs, soffits, & garage door. NEW concrete sidewalks. NEW interior and exterior paint, HWT, pot lighting and more! Ideal property for investors looking to make positive cashflow, and buyers seeking mortgage help. Prime location within minutes to NAIT, LRT, buses, hospitals, and other major amenities! Excellent opportunity! (id:61585)
RE/MAX Excellence
3436 Hill View Cr Nw
Edmonton, Alberta
Exceptional Family Home in Hillview! This gorgeous, Ace Lang-built 5-level split has so much to offer—6 full bedrooms, 2.5 bathrooms, & over 2,200 sq. ft. of finished living space! Situated in a quiet cul-de-sac on a generous pie lot, it’s adjacent to Charles B. Hill Park & just steps away from Hillview School & playground. The main floor features a large foyer, a front living room with an attached dining room, & a spacious kitchen that overlooks the backyard garden & lower family room with a cozy wood-burning fireplace. Also on the main level: a large office or optional bedroom, laundry area, & a powder room. Upstairs, the primary suite includes a 3-piece ensuite & a walk-in closet. You’ll also find two oversized bedrooms & a huge 5-piece main bathroom. The lower levels offer two additional bedrooms & plenty of storage, including both dry & cold storage rooms. Located close to Mill Woods Town Centre & new LRT line, make commuting a breeze. Convenient access to schools for all ages & the rec centre. (id:61585)
RE/MAX River City
11241 85 St Nw
Edmonton, Alberta
One of a kind adorable bungalow in Parkdale! Beautifully renovated, this 2 bedroom, 2 bathroom home has a modern feel w/ its upgraded kitchen w/ stainless steel appliances, a 5 burner gas stove & brand new dishwasher. On the main level, you'll find two good sized bedrooms, spacious living rm, 4 pc bath as well as the modern kitchen.The basement is perfect for extra living space or possibly even a suite...given the separate entrance. The electrical has been upgraded in the garage, as well as the high efficiency furnace & hot water tank. Other upgrades include new kitchen sink, countertops and island (2023), new front steps, backyard patio & walkway (2022), new roof (2020), and main level & basement flooring (2020). The oversized single garage is insulated and heated - perfect for a handy person or someone looking for more storage space. Conveniently located close to transportation, downtown, shopping and restaurants. Perfect for a first time home buyer wishing to purchase a single family home vs a condo! (id:61585)
RE/MAX Elite
22705 93a Nw
Edmonton, Alberta
This home boasts a modern front elevation and a convenient separate side entrance, sitting on a desirable corner lot with extra windows in the foyer, den, and stairwell for plenty of natural light. The spacious mudroom features a built-in bench and hooks, perfect for keeping things organized. On the main floor, you’ll find a fourth bedroom and a full bathroom, ideal for guests or extended family. The kitchen offers a substantial island with a flush eating bar, while the expansive primary bedroom ensuite includes dual vanities and a roomy glass shower. Plus, the basement is already roughed in for a future bathroom, giving you potential for even more space. (id:61585)
Bode
1542 Grant Wy Nw
Edmonton, Alberta
This Craftsman-style home features a main floor bedroom and full bathroom, along with an expansive mudroom that offers convenient access to both the laundry and a walk-through pantry. The generous dining nook is perfect for casual meals, while the kitchen boasts a substantial island with a flush eating bar. The great room is a standout with a 60 electric fireplace and soaring open-to-below ceilings. In the primary bedroom, you'll find an impressive 4-piece ensuite complete with a chic glass shower. The basement is designed with 9' ceilings and two large windows, adding to the home's airy, spacious feel. Photos are representative. (id:61585)
Bode
#5 710 Mattson Dr Sw
Edmonton, Alberta
Welcome to the Equinox, one of four double-attached garage townhome units at The Rise at Mattson! Unit 5 is an end unit within a fourplex, meaning it includes a separate side entrance to accommodate a future potential development! EQUINOX FEATURES: Coastal Contemporary Exterior Separate Side Entry Gorgeous Galley Kitchen Cozy Dining Nook + Living Room Spacious Loft + 3 Bedrooms Upstairs 3-piece Primary Ensuite + Walk-in Closet Please note the virtual tour, animation, and 3D renderings are for illustrative purposes. This 57-unit project features multiple units at different stages of construction. . Photos are representative. (id:61585)
Bode
#6 710 Mattson Dr Sw
Edmonton, Alberta
Welcome to The Rise at Mattson! These attached-garage townhomes offer farmhouse vibes with a modern twist in Southeast Edmonton's highly sought-after Mattson community. Unit 6 is an interior unit as part of a fourplex, featuring our double-attached garage model, the Equinox, which includes 1,623 square feet of living space with an option to develop the basement. . EQUINOX FEATURES: Coastal Contemporary Exterior Gorgeous Galley Kitchen Cozy Dining Nook + Living Room Spacious Loft + 3 Bedrooms Upstairs 3-piece Primary Ensuite + Walk-in Closet Please note this is an interior unit so legal suite is not an option. Renderings illustrate the end unit layout for visual reference only. This 57-unit project features multiple units at different stages of construction. Photos are representative. (id:61585)
Bode
2824 191 St Nw
Edmonton, Alberta
Your best life begins with a home that inspires you. Presenting the Newport by Parkwood Homes located in the scenic SW community of the Uplands. This thoughtfully designed home is not only built to the highest quality, but is also tastefully finished for those searching within a shorter timeline, but don't want to compromise on style, or wait to build from scratch. With a west facing back yard backing onto a beautiful pond, you'll have sunshine flooding through the home through the over sized windows, and open to below floorplan. Featuring a main floor bedroom and bathroom, upper floor laundry, spacious bedrooms, and standards that may otherwise be considered upgrades. Photos are representative (id:61585)
Bode
1526 Grant Wy Nw
Edmonton, Alberta
This charming home features a Craftsman elevation with a separate side entrance, and is ideally situated on a lot that backs onto a walkway, offering tranquility and privacy. The garage entrance leads to an expansive walk-through mudroom, which connects to a spacious den—perfect for formal dining or a home office. The kitchen is designed for an elevated cooking experience, complete with a standard spice kitchen, large walk-in pantry, and a substantial island with a flush eating bar. The Great Room is complemented by a 60 electric LED fireplace, creating a warm, inviting space. The cozy dining nook is perfect for family gatherings. Upstairs, enjoy the convenience of a second-floor laundry, a central bonus room, and four generous bedrooms. The primary bedroom boasts a luxurious five-piece ensuite and a large walk-in closet. The basement features nine-foot ceilings and two large windows, enhancing the space's natural light and appeal. Photos are representative. (id:61585)
Bode
2819 191 St Nw
Edmonton, Alberta
The Alexandria model by Parkwood Builder is a masterpiece of modern design, offering a seamless blend of luxury and functionality. From the moment you step inside, you're greeted by a stunning interior featuring cabinet-to-ceiling quartz finishes, providing a sleek and polished look throughout. An electric fireplace adds warmth and sophistication, complemented by expansive large windows that flood the home with natural light. This spacious residence boasts 5 bedrooms and 4 washrooms, ensuring comfort and privacy for every member of the family. The home also includes a spice kitchen, perfect for culinary enthusiasts, and a convenient side entrance to the basement, offering additional flexibility for future use. The 19.5x22 garage is thoughtfully designed with a drain system. Elegant railings enhance the aesthetic appeal, while every detail reflects meticulous craftsmanship. Photos are representative. (id:61585)
Bode





