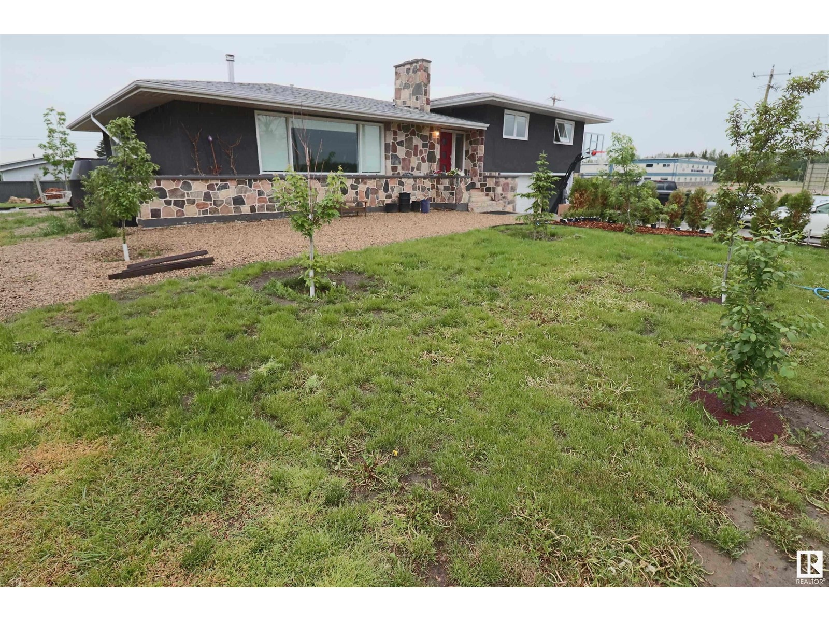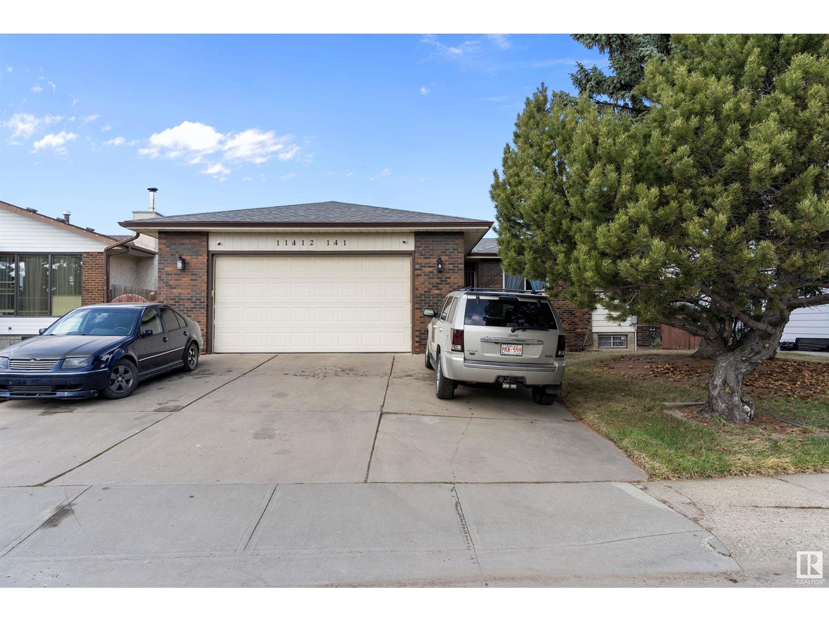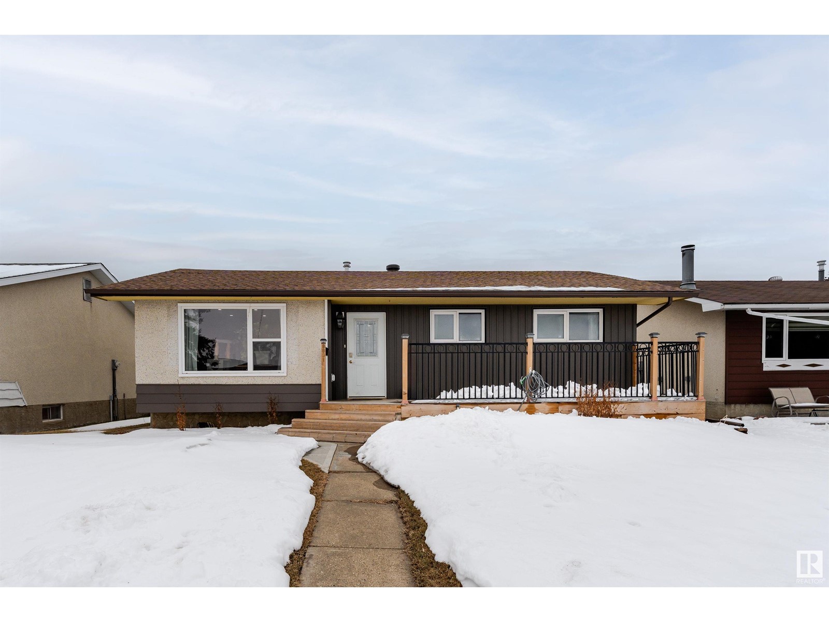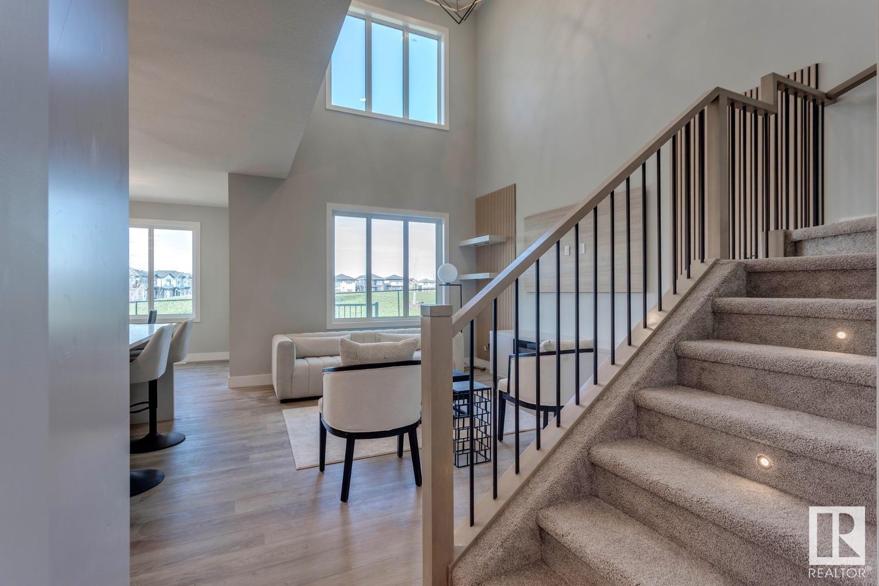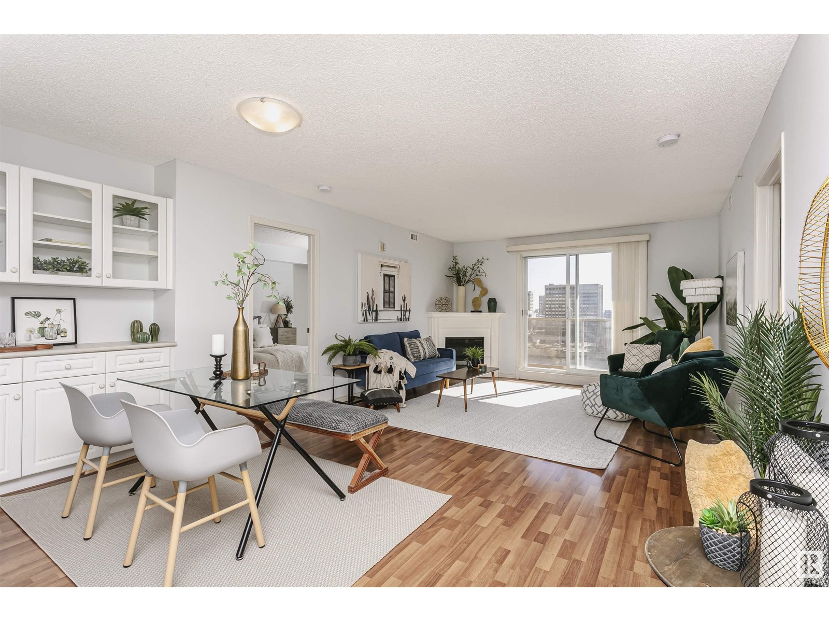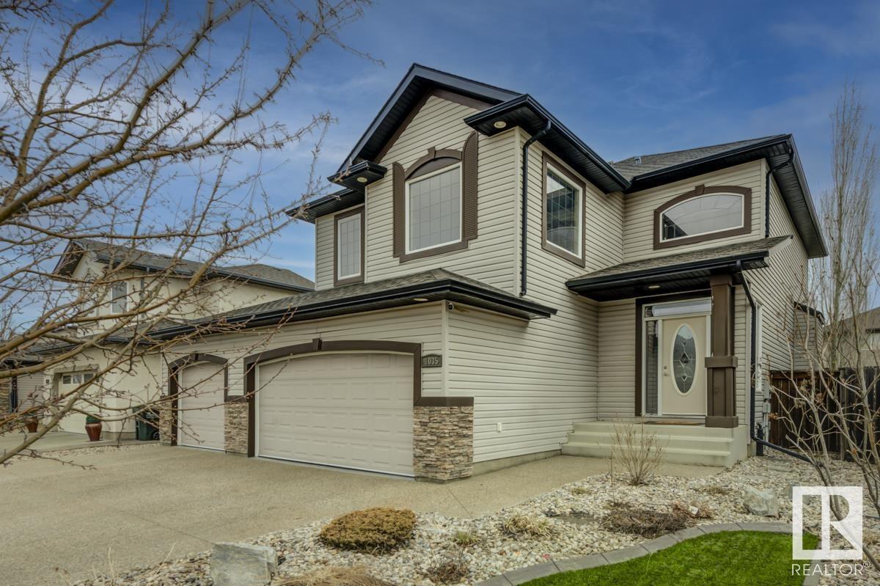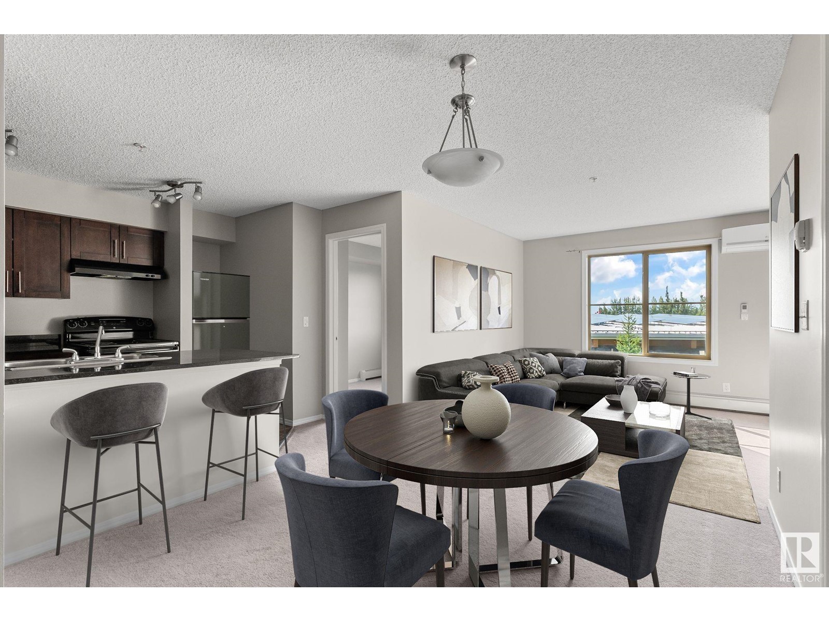206 Salisbury Wy
Sherwood Park, Alberta
Enjoy a connected and effortless lifestyle in Salisbury Village! Trails, walkways, parks, nearby schools and easy access to restaurants is everything you need. Spanning approx. 1514 SQFT, the Kenton offers a thoughtfully designed layout and modern features. As you step inside, you'll be greeted by an inviting open concept main floor that seamlessly integrates the living, dining, and kitchen areas. Abundant natural light flowing through large windows creating a warm atmosphere for daily living and entertaining. Upstairs, you'll find three spacious bedrooms that provide comfortable retreats for the entire family. The primary bedroom is a true oasis, complete with an en-suite bathroom for added convenience. **PLEASE NOTE** PICTURES ARE OF SIMILAR HOME; ACTUAL HOME, PLANS, FIXTURES, AND FINISHES MAY VARY AND ARE SUBJECT TO AVAILABILITY/CHANGES WITHOUT NOTICE. COMPLETION ESTIMATED MAY-JUL 2025. (id:61585)
Century 21 All Stars Realty Ltd
4601 52 St
Thorsby, Alberta
What a find - A pristine 6 bedroom, 4 bath 2050 SQ. FT. home with extensive upgrades including: all new triple pane windows on main floor and up, new island kitchen with granite countertops, new expansive white cupboards, new appliances, Invincible vinyl flooring throughout main floor, 95% high efficiency furnace, hot water tank, electrical upgrades throughout, paint interior - exterior, new Garage doors, 45 year shingles, 3000 SQ. Ft. of poured driveway and RV pad, new fencing. The huge foyer invites you into the open concept floor plan with living room, brand new insert fireplace, adjoining family area, and dining area leading to the bright open kitchen. Upstairs, enjoy 4 bedrooms and upgraded 3 pce bath along with laundry area. Main door to the oversized double garage that will fit 3 vehicles. The reno'd basement is fully finished with rec room, 2 bedrooms, 3 pce bath, utility / laundry area, and a full second kitchen. The huge double lot has rear lane access and a very private rear yard. BEAUTY (id:61585)
Royal LePage Gateway Realty
4002 52 St
Wetaskiwin, Alberta
Perfect property for Investor’s & 1st-Time Homebuyer’s! Located on a double corner lot with single car garage. 2 Bedroom home with 4-pc main bath. Kitchen is large with tons of cabinetry right up to the ceiling, 4 appliances including washer & dryer. Living-room with carpet is bright and spacious. Tons of potential with immediate possession. (id:61585)
Royal LePage Parkland Agencies
10962 135 St Nw Nw
Edmonton, Alberta
GREAT VALUE in North Glenora! This charming 4-bedroom, 2-bathroom bungalow boasts hardwood floors with over $80,000 in upgrades. The main floor features a bright and welcoming living room, modern kitchen, a 4-piece bathroom, a spacious primary and additional bedroom, and a dining area perfect for family meals. The fully finished basement offers a large rec room, two generously sized bedrooms, 3-piece bathroom, and laundry room. Outside, the west-facing backyard is an entertainer’s dream, fully fenced for children and pets, with a mature garden paradise. Conveniently located just steps away from schools, library, Westmount Shopping Centre, Transit Centre, grocery stores, recreation facilities, medical services, banks, and restaurants. Plus, it’s just minutes to University of Alberta, NAIT, Grant MacEwan and Downtown. Foundation repair ($8,778); Sewer Line ($15,771); Hot water tank ($2,310); Interiors ($49,695); Furnace & Humidifier ($6,578). (id:61585)
Maxwell Polaris
25214 Coal Mine Rd
Rural Sturgeon County, Alberta
This stunning 4/5-bedroom walk-out bungalow with 5,490 sq.ft. backs onto a peaceful pond, just minutes from the city. Featuring a grand foyer, soaring ceilings, open spaces, and massive windows, it’s perfect for entertaining. The chef-inspired kitchen offers custom cabinetry, granite, stainless steel, a gas stove, dual ovens, and a butler’s pantry. Radiant heated floors throughout, a 2-sided fireplace, and a built-in speaker system enhance the ambiance. The main bedroom features a 2-sided fireplace, a 5-piece ensuite with steam shower, a large walk-in closet, and deck access. The second bedroom, above the garage, has vaulted ceilings, a walk-in closet, ensuite, and private patio. The basement includes hardwood floors, a wet bar, rec area, 2 bedrooms, and 2 baths, including the second steam shower. Upgrades include new stucco, repainted exterior, hardwood floors, New HVAC system, and landscaping + many more! It also has a boiler system and water irrigation system for both front and back yards. (id:61585)
Sable Realty
339 Simpkins Wd
Leduc, Alberta
This home seriously has it all! With a total of 3300 sq ft of open-concept, finished living space, this home features gorgeous hardwood floors, iron spindle railings, and a cozy stone fireplace in the living room. The chef’s kitchen is a showstopper with an abundance of cabinetry, granite countertops, a large central island, gas range, and convenient walk-through pantry. Upstairs, you will find a den AND bonus room, a luxurious primary retreat complete with a 5-piece ensuite with a soaker tub, and his/hers closets. Two additional generous bedrooms and a 4-piece bath complete the massive upper level. The fully finished basement features 2 more large bedrooms & stunning 5-piece bathroom, as well as a rec/media room for game nights! Outside, enjoy your mornings with serene views as the backyard backs directly onto a park! This home also offers A/C and an oversized garage. Located in the heart of Southfork, this home offers quick access to schools, walking trails, and all the amenities Leduc has to offer! (id:61585)
Grassroots Realty Group
#133 9008 99 Av Nw
Edmonton, Alberta
Visit the Listing Brokerage (and/or listing REALTOR®) website to obtain additional information. Exceptional 1095 sq. ft 2 bedroom, 2 bath condo in the River Grande building located in the sought after community of Riverdale. Open and bright floor plan, ample storage, east facing patio and excellent access to elevator & parkade. Unit includes tandem heated underground parking with a storage locker. Condo fees $550 including, heat, water, building insurance management & amenities which include an exercise room, party room, library, games room, guest suite, car wash and visitor parking. This pet friendly, welcoming, exceptionally well maintained building provides many opportunities for social engagement and active living with walking trails at your doorstep. A community garden, coffee shop, restaurant and bakery are all within walking distance in this vibrant community. (id:61585)
Honestdoor Inc
11412 141 Av Nw
Edmonton, Alberta
Set on a quiet Carlisle street, this massive 1,677 sq ft open-concept bungalow delivers room to live, work, and play. The main floor showcases a sun-filled family room, chef-ready kitchen, formal dining area, three generous bedrooms, and three full baths. Downstairs, a fully finished basement adds two more bedrooms, a third full bath, and versatile rec space—ideal for in-laws, teens, or a home gym. Love the outdoors? A private, fenced 600 m² lot offers a south-facing patio, mature trees, and room for gardens or play sets. An oversize 23 × 23 heated double-attached garage plus driveway parking keeps vehicles and gear secure year-round. Natural-gas heat, proximity to parks, shopping, and top schools, and quick access to major routes make everyday living effortless. Discover the perfect blend of size, style, and convenience in one incredible Carlisle home—move-in ready and waiting for you! (id:61585)
Sable Realty
8831 140 Av Nw
Edmonton, Alberta
This charming 4 bed 2 bath bungalow in the heart of Northmount has everything you need to call home! On the main floor, the bright spacious living room leads you to a tastefully upgraded kitchen with ample cabinet storage. Down the hall is a renovated bathroom and 3 generously sized bedrooms. Located in the basement is the 4th bedroom & 3pc bath, plus an open rec room for entertaining. Enjoy newer upgrades including: veranda, vinyl windows, pot lights, electrical, kitchen, bathroom, flooring (no carpet in the whole house!), tankless hot water, concrete pad in the back that may allow for RV parking or just additional parking. The massive south facing backyard features a fire pit, serene water fountain/pond, and large heated double garage. Fantastic location within walking distance to many schools, parks, Northgate Transit Centre, Northgate Centre, North Town Centre, Londonderry Mall, and all other amenities you desire! (id:61585)
Real Broker
5009 51 St
Tomahawk, Alberta
Out with the old, in with the new! This beautifully remodeled, fully fenced home is filled with thoughtful upgrades. In 2021, it got a durable tin roof, vinyl siding, and laminate flooring. By 2023, a tin fence, custom mural gate, and blow-in insulation were added. In 2024, a tankless water heater, water filtration system, fire pit, concrete steps, and stacked washer/dryer were installed. Move-in ready, it offers two sheds, a heated double garage for winter comfort, and dual heating: natural gas and a wood stove. The permanent wood shed and the storage shed sits on skids, allowing for easy relocation, offer added convenience. Located near schools, gas stations, and the charming town of Drayton Valley, this home blends comfort and practicality. With three cozy bedrooms, a 4-piece bathroom, and a kitchen bathed in natural light, this home is full of warmth. The large front yard provides extra parking or space for a garden, while the fully fenced property ensures the privacy you deserve. Welcome home. (id:61585)
RE/MAX Vision Realty
8928 23 Av Sw
Edmonton, Alberta
Homes by Avi built this stunning 2200 sq ft home for the current owners. Dazzling California chandelier lights up your 17’ two storey ceiling. Spacious foyer leads to front flex room. You will be smiling by the time you enter the back of the home that is awash with sunlight, generous eating area & huge kitchen island make this a perfect place for the family to gather for meals. The walk through pantry organizes your life & the mudroom is generous too. The Great Room is made even more appealing by the fireplace & open staircase ascending to the upper floor. Upstairs you will find a Bonus Room (could be 4th bedroom)+ 3 bedrooms, the Primary Bedroom has a large walk in closet & soaker tub ensuite with double vanity. After making dinner in your beautiful kitchen your family can walk outside your door to the park and play before bedtime – truly a dream location on a quiet crescent in Lake Summerside. BBQ’s on the deck, patio, plenty of lawn for kids & pets to play all fenced in + a delicious apple tree! (id:61585)
RE/MAX River City
56 Kingsbury Ci
Spruce Grove, Alberta
This modern 2-storey Alquinn home in Spruce Grove offers contemporary finishes and a functional layout. The open-concept main floor features a spacious living area with an electric fireplace, a dining room, and a kitchen with a breakfast bar, stainless steel appliances, and a pantry. A convenient mudroom with a bench, cubbies, and drawers connects to the pantry and double attached garage, perfect for easy grocery unloading. A 2-piece bath completes the main floor. Upstairs, enjoy a large bonus room, a laundry room, and a primary bedroom with a 5-piece ensuite, including side-by-side sinks, a stand-up shower, and a soaker tub. Two additional bedrooms share a 5-piece ensuite with side-by-side sinks and a private toilet/shower area for added convenience. A separate side entrance and an unfinished basement provide great potential for future customization. The backyard features a pressure treated deck. It is close to all amenities and offers excellent road access into Edmonton. (id:61585)
RE/MAX Excellence
3614 Triomphe Bv
Beaumont, Alberta
Brand new and beautiful sits this stunning 2storey that backs on to greenspace. This home has it all, 5 bedrooms, 3 bathrooms, SPICE KITCHEN, OPEN TO BELOW IN LIVING ROOM and SIDE SEPARATE ENTRANCE. This home features beautiful luxury vinyl plank, upgraded plumbing and lighting and more. The functional layout offers a bedroom on the main level which can also be used as a den, a full bath, generous dining area, huge living room with fireplace and a breathtaking kitchen. The custom kitchen features soft close cabinets, quartz countertops and fully equipped with stainless steel appliances. Not to forget, the kitchen also includes a spice kitchen that walks through to the mudroom. The upper level is where you will find the additional 4 bedrooms, 2 full bath, bonus room and laundry. The primary bedroom is absolute stunning and includes its own walk-in closet and beautiful 5pc ensuite with his and her sinks. This home includes a double attached garage and comes with New Home Warranty. This is a must see. (id:61585)
Royal LePage Arteam Realty
2008 Genesis Ln
Stony Plain, Alberta
This stunning, new-built bungalow with a triple attached garage perfectly blends luxury and comfort. This home greets you with a spacious front foyer and a closet for convenience. The open-concept kitchen, dining, and living areas are perfect for entertaining, with the living room boasting an electric fireplace. The kitchen is a chef's dream, with a large island, eating bar, and access to a huge pantry with built-in shelving. The primary bedroom is a peaceful retreat with a 5-piece ensuite, including his & hers sinks, a stand-up shower, a soaker tub, & a large walk-in closet. A second bedroom, 4-piece bath and laundry room complete the main floor. The fully finished basement includes a large family room, theatre room, 2 more bedrooms, and a 4-piece ensuite bath connecting to both bedrooms with separate sinks and a standing shower. This home is a true gem, offering full landscaping, situated in a great neighbourhood with access to the lake and park and just minutes from all amenities. IMMEDIATE POSSESSION (id:61585)
RE/MAX Excellence
#119 2420 108 St Nw
Edmonton, Alberta
Bright and spacious 2 bed + 1 bath condo in the highly desirable Californian Casa, offering unmatched convenience and location! This 18+ unit features an open-concept layout with a large kitchen, center island, and cozy living room with gas fireplace. Enjoy your private covered patio with gas BBQ hookup—perfect for summer evenings. Stay comfortable with central A/C and in-suite laundry. The building is exceptionally quiet, meticulously maintained, and professionally managed, with top-tier amenities: fitness room, social room, workshop, car wash, and exclusive guest suite. Just steps from Century Park LRT and close to grocery stores, restaurants, banks, pharmacies, and clinics. Minutes from South Edmonton Common, YMCA, Home Depot, and Canadian Tire, with easy access to Calgary Trail and Gateway Blvd. An unbeatable lifestyle and value in South Edmonton! (id:61585)
Maxwell Polaris
#1107 9741 110 St Nw
Edmonton, Alberta
Experience upscale living in this stunning 2-bedroom condo located in the prestigious Grandin Manor building, just steps from the LRT! This exceptional unit is located in the sought-after Wîhkwêntôwin (formerly Oliver) neighbourhood and features spacious walk-in closets, an ensuite bathroom, and a dual entry bathroom for added convenience. The cozy fireplace invites relaxation, while the large balcony offers a large enclosed storage closet, and breathtaking views of the Legislature Building and High-Level Bridge. Enjoy easy access to the beautiful River Valley, and benefit from the oversized underground heated parking stall and a laundry room with extra storage space. Additional amenities include central air conditioning and a gas BBQ hookup on the balcony. Don't miss the opportunity to make this your new home! (id:61585)
Real Broker
10511 153 St Nw
Edmonton, Alberta
NEW LISTING! This lovely half duplex is ready for a new owner. The main floor kitchen is brand new, and is absolutely stunning. New kitchen cabinets, quartz countertops, and upgraded sink, new faucet, and black hardware/lighting. Complimented with a large south window, this kitchen shines bright. Fresh paint throughout and various other updates, this home shows well. Live here, or rent this 6 bedroom (3 bedrooms up, 3 bedrooms down) and 2.5 bathroom home. The home comes with 2 kitchens and 2 sets of laundry units. Soundproofing was added to the basement ceiling. There is a full-sized, west facing deck off the main floor, through the massive patio windows. The backyard is nicely manicured and features a single garage that's in great shape. (id:61585)
Maxwell Devonshire Realty
14225 24a St Nw
Edmonton, Alberta
Welcome to this beautifully updated 3 bed, 3 bath home in the heart of Bannerman! Renovated from top to bottom, this home offers a bright and modern living space designed for comfort and functionality. The open-concept main floor features stylish finishes throughout, including a wood burning fireplace, and large living area perfect for hosting, or winding down with the family. Stay comfortable year round with central AC. Upstairs, all bedrooms are spacious, including a generous primary with ensuite. The basement adds even more living space with a warm rec room and a versatile bonus room ideal for a home office, studio, or additional storage. Outside, the backyard is a blank canvas with room to build your own private oasis. A double attached garage offers convenience, especially on those brisk mornings! Located on a quiet street, this home is within walking distance to schools and offers easy access to shopping, parks, and amenities. A move-in ready gem in a well-established neighbourhood. Welcome home! (id:61585)
Real Broker
9640 67a St Nw
Edmonton, Alberta
Professionally renovated and designed from top to bottom, this massive 3+2 bedroom bungalow is over 1,400 SQ FT. This luxurious and bright, open-concept home features a sleek and modern kitchen with two-tone cabinets, tile backsplash, SS appliances, pot-filler, and a massive island with quartz countertops. The living room contains an electric fireplace, a feature wall, and built-in shelves. Down the hall, you'll find 3 large bedrooms, including the massive primary with a walk-in closet and a full 3 PC ensuite including a stand-up glass shower. The main level is lined with wood grain, wide-plank, vinyl flooring. Every space in this home exhibits quality and luxury! The main bath features a vessel sink with a wall-mount faucet, custom shower, and a wall niche. Downstairs you'll find tons of storage, 2 large bedrooms w/WICs, a full bath, a wet bar, a family room, and a fully finished laundry room. Outdoors features a heated double detached garage, and a fully-fenced, landscaped yard. This is a MUST-SEE! (id:61585)
Exp Realty
1035 Summerwood Estates Rd
Sherwood Park, Alberta
The one you’ve been waiting for has finally hit the market! This impressive Summerwood home offers over 3,500 sq ft of finished space & checks all the boxes. The triple oversized heated garage is a standout feature—complete with epoxy floors & a floor drain. Step inside & you'll find a bright, open-concept layout with gleaming hardwood floors. The kitchen is the heart of the home with a large eat- up granite island, a walk-through pantry, wall of windows, spacious dining with coffered ceilings and the adjacent great room with gas fireplace provides a cozy yet elegant space to unwind. Upstairs, you'll love the vaulted bonus room, ideal for movie nights or a kids’ play space, along with three generously sized bedrooms and laundry. The primary retreat boasts a 5-piece ensuite with dual vanities, a soaker tub, & a separate shower. The fully finished basement offers additional room to spread out. Outside, enjoy a low-maintenance backyard oasis complete with a putting green and expansive stamped concrete patio. (id:61585)
One Percent Realty
#5 6608 158 Av Nw
Edmonton, Alberta
OPEN TO BELOW, RENOVATED, FULLY FINISHED BASEMENT - this corner unit is situated within the park-like setting of Ozerna. Backing onto the privacy of a pedestrian walkway, enjoy outdoor living from the property's balcony. This west facing, and east backing unit has an abundance of natural light that streams through the 2 story windows. Updated flooring throughout, a large fully finished basement with 3-piece bathroom, and an updated hot water tank (2022) provide comfort and value. One of the few units in this complex with a WINDOW IN THE BASEMENT! This property is currently tenant occupied, 24 hour notice is required for showings. (id:61585)
Kic Realty
#121 12804 140 Av Nw
Edmonton, Alberta
Show suite for sale !!!!!! WHERE MODERN COMFORT MEETS URBAN CONVENIENCE, COME VISIT THE HOTTEST NEW ADDITION FOR NORTHWEST EDMONTON TODAY! ALOFT SKYVIEW is centrally located only steps from 127 ST & 137 AVE, across from 3 grocery stops, restaurants & daily errands as well as one of the only buildings that feature a ROOFTOP PATIO and surface parking. Why choose to live farther and farther away when you have an incredible option right now with easy access to YELLOWHEAD TR, North Edmonton Common, St. Albert, CFB Edmonton and many more! This is the ARIES floor plan, a massive 721 SqFt, 1+DEN with South facing views. Best features includes wide open living, quartz countertops, tile backsplash, LED lighting, oversized windows, walk in closet, front load washer/dryer and a huge den which could be used as a second bedroom. This show suite unit includes a underground parking stall . (id:61585)
Royal LePage Arteam Realty
6042 South Terwillegar Bv Nw
Edmonton, Alberta
Stylish and move-in ready! This gorgeous half duplex in Terwillegar South offers an open-concept main floor with gleaming hardwood floors throughout the bright living room and spacious eat-in kitchen. A convenient 2-piece powder room completes this level. Upstairs, you’ll find three comfortable bedrooms, including a primary suite with a private 3-piece ensuite, plus a second full bathroom for the family. The basement is partially developed with a versatile rec room — perfect for movie nights, a gym, or a play area. Enjoy peace of mind with a fully landscaped yard, complete with a finished deck, fencing, and a double garage. Ideally located near excellent schools, the Terwillegar Recreation Centre, parks, and just minutes to the Whitemud and Anthony Henday for easy commuting. A fantastic opportunity to live in a vibrant, family-friendly community! (id:61585)
Century 21 Quantum Realty
#314 12025 22 Av Sw
Edmonton, Alberta
INVEST IN EDMONTON! Tenant occupied suites available. Own 1, 2 or 3 suites in Rutherford Landing. All the Tenants are qualified, with leases in-place. All suites are 700 SqFt, 2 BED / 1 BATH. IN-SUITE LAUNDRY, LOW CONDO FEES, 1 parking space. If you are looking for a turn-key opportunity THIS IS IT. Interest rates are on the way down, and your Real Estate Portfolio is on it's way UP! These suites are the perfect cashflow opportunity for anyone looking to get their hands on a piece of rental market here in Edmonton where there is still so much room for your asset to appreciate. Rutherford Landing listings are always selling fast, and for good reason! Now is your chance to own 3 of them with all the hard work already done for you! Close to all amenities, the airport, great school district. Don't miss this opportunity. **photos taken from one of similar suite. (id:61585)
Mcleod Realty & Management Ltd

