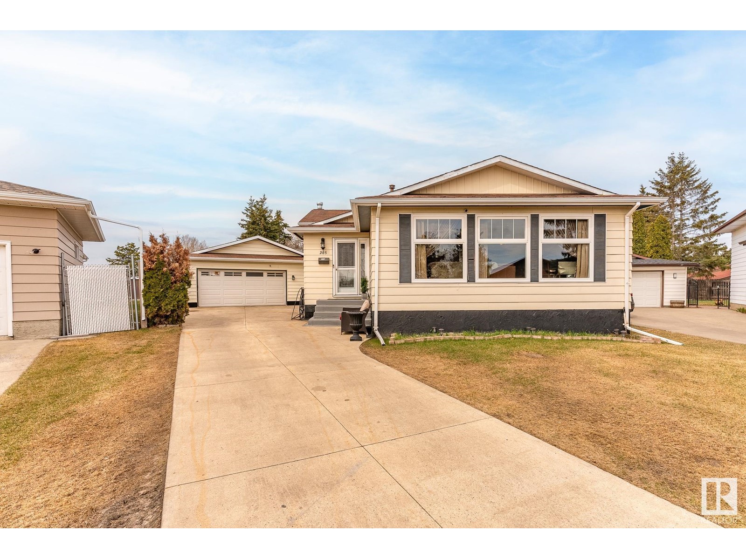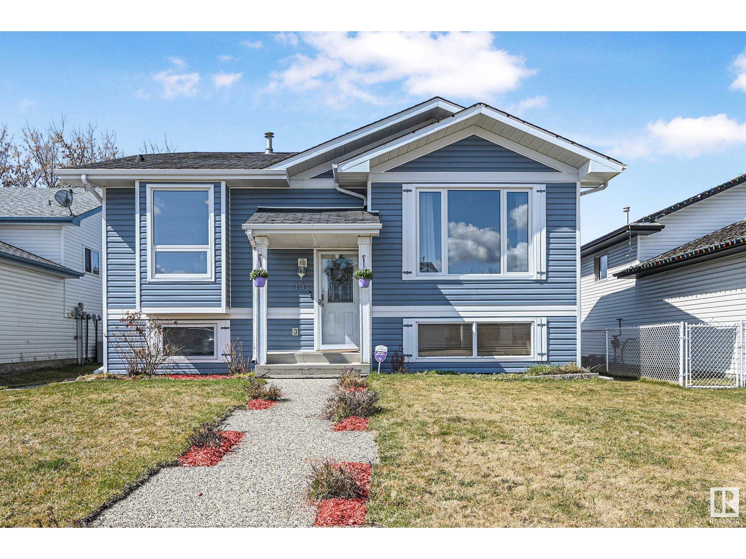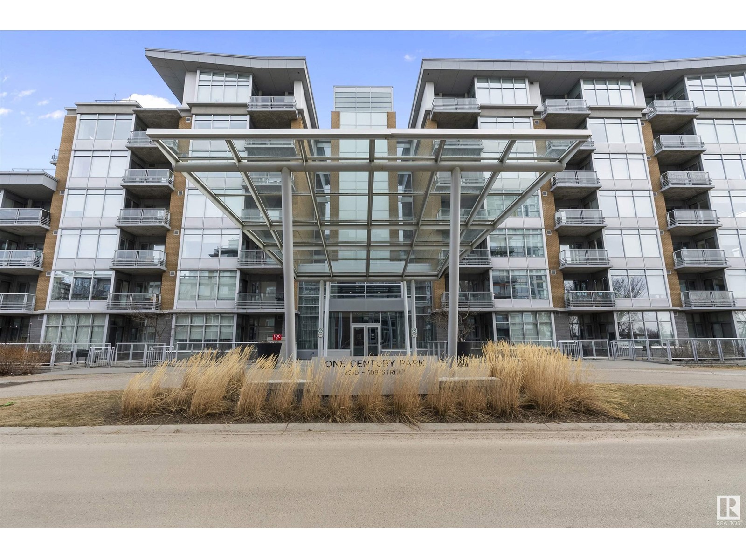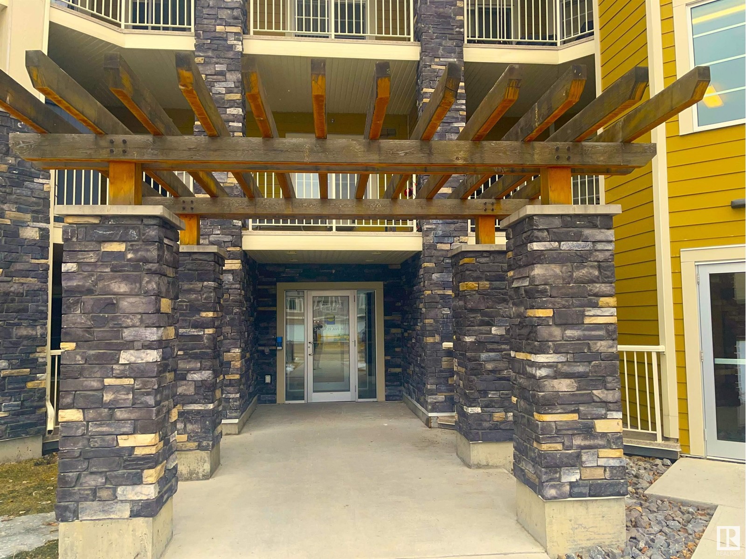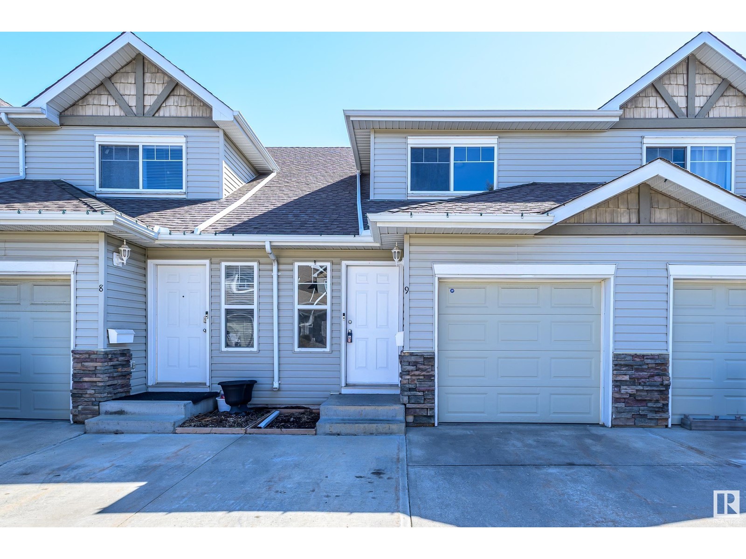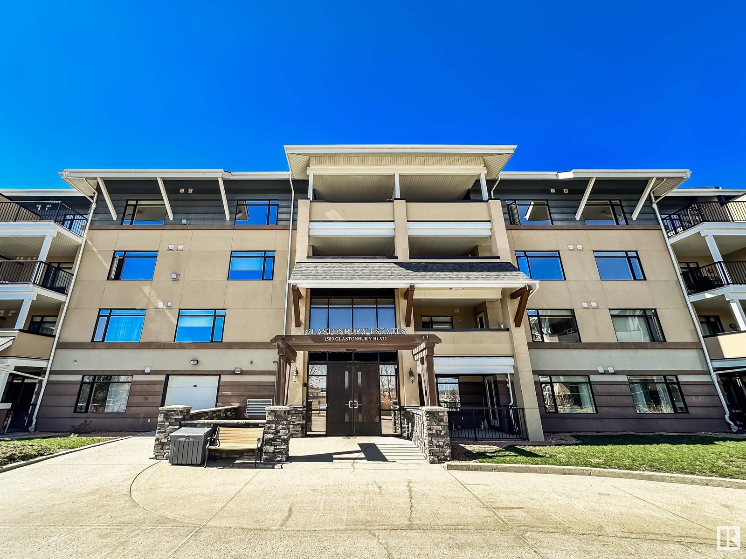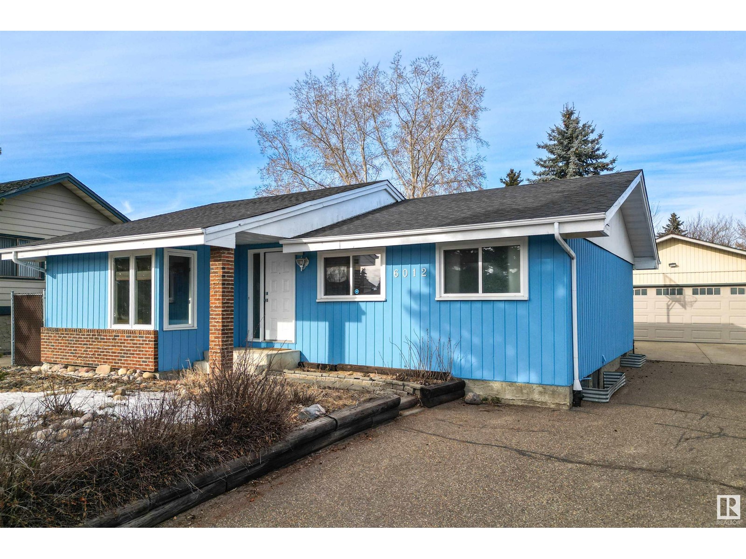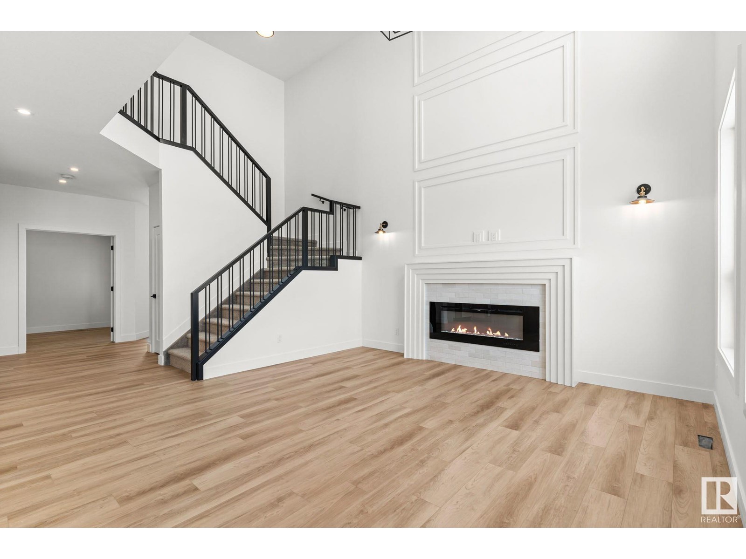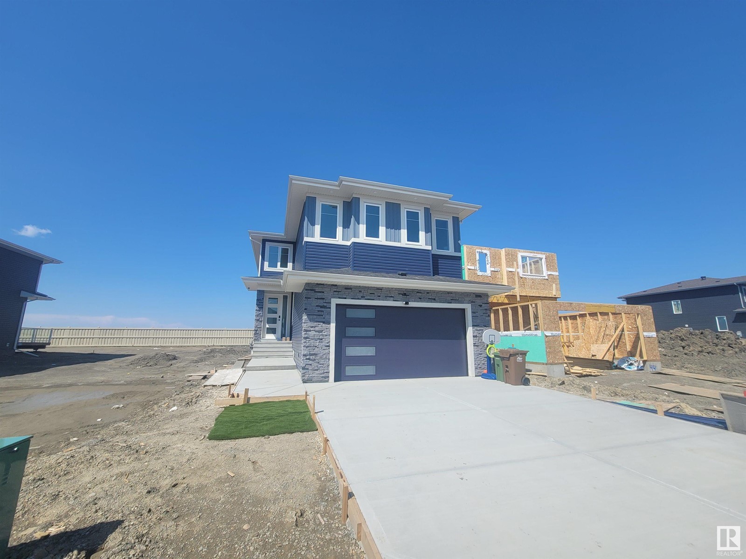285 Warwick Rd Nw
Edmonton, Alberta
TERRIFIC FAMILY HOME! This spacious 4 level split is tucked away on a quiet cul-de-sac in the wonderful family community of Dunluce. Nicely upgraded throughout and featuring 4 bedrooms and 3 bathrooms – there is plenty of room for the whole family! The main level has a lovely bright open concept with gorgeous custom stone walls. The chef’s kitchen has quality tall cabinetry, s/s appliances, granite counters & large island with raised breakfast bar. A sunny dining area overlooks the living room with large windows flooding the home will sunlight. Upstairs has 3 generous bedrooms, family bath and the primary has it’s own ensuite! The lower level has a big family room, another bedroom and den. The basement offers even more living space with a huge recreation room, bathroom & laundry. The large lot has a double garage and tons of parking (enough for an RV), fenced WEST facing yard, deck, firepit and storage shed. Close to great schools, parks and major shopping the location is fantastic! WELCOME HOME! (id:61585)
RE/MAX Elite
11 Aspenglen Pl
Spruce Grove, Alberta
Welcome to this Amazing Bi-Level Home in Aspenglen! Offering Elegance and Magnificent Living Spaces. Upon entry you’re greeted by a Large Foyer. The Main Floor hosts a Large Living Room with Vaulted Ceilings which is imbued with Natural Light. The Kitchen is Outstanding from every angle and showcases tasteful finishes, High End Stainless Steel Appliances and a Range Hood Fan. The Upper level has 2 Bedrooms and a 4 Piece Bathroom. The Basement has 1 Bedroom ( room for a additional bedroom ) Large Family Room with a Gas Fire Place, Full bathroom and Laundry Room. 22 x 24 Heated and Insulated detached Garage with a 60 000 BTU Heater. Fully Fenced Backyard with a 2 Tiered Deck and a Hot Tub! Professionally Landscaped Front and Backyard with a pre plumbed Gas Line for a Future Outdoor Kitchen! Upgrades Include: New Furnace and A/C ( 2024 ), Triple Pane Windows w/ Argon, Flooring, Paint, Appliances and Lighting. Located in a quiet one way in-one way out street with plenty of Schools and Amenities nearby. (id:61585)
RE/MAX Excellence
#508 2510 109 St Nw
Edmonton, Alberta
Live in refined comfort at One Century Park in this stylish 5th floor condo just steps from Century Park LRT, restaurants, cafes & groceries. This upscale 1 bed, 1 bath unit offers open-concept living with large windows, granite counters, gas cooktop, built-in oven, stainless steel appliances & an oversized island—perfect for entertaining. Unwind in a spa-inspired bath with a marble-tiled soaker tub, rain shower, and floating vanity with Kohler fixtures. The bright bedroom connects to the bathroom via dual walk-thru closets for maximum convenience. Enjoy the ambiance of a dual-sided gas fireplace, A/C, in-suite laundry, a private balcony with gas hookup, & underground titled parking with a separate storage cage. All utilities are included in the condo fees. The building features a fitness room, secure entry, pet-friendly policy (with board approval), & unbeatable connectivity across Edmonton via LRT. Ideal for professionals, students, or investors! This unit is modern, chic & move-in ready! HURRY! (id:61585)
RE/MAX Excellence
#319 3670 139 Av Nw
Edmonton, Alberta
PET FRIENDLY! Stunning Southwest Corner 2 Bedrooms + Den – Private & Spacious.CONDO FEE INCLUDES ALL UTILITIES INCLUDING ELECTRICITY. Huge southwest corner unit offers 1,100 sqft. of private living space, featuring two titled parking stalls+separate storage unit. Designed with modern elegance, this open-concept condo boasts luxury upgrades throughout, including: Expansive living room with southwest and southeast windows, filling the space with natural light Corner balcony with breathtaking east, west, and south-facing views—perfect for enjoying spectacular sunsets Adjacent to Clareview Recreation Centre and close to LRT, shopping, & amenities Kitchen:Upgraded light pendants Soft-close drawers Undermount sink Granite countertops Upgraded stainless steel appliances Master bedroom features walk-through closet w custom built-in cabinetry Den can be used as a third bedroom & includes a freezer, built-in cabinets, and wardrobe storage Windows everywhere, maximizing natural light (id:61585)
Maxwell Progressive
#9 249 Edwards Dr Sw
Edmonton, Alberta
This townhome has brand new flooring, fresh paints, kitchen, bathroom and powder rooms are renovated and this home is a turn key, ready to move-in for you. This updated 2 Storey townhouse in Sandstone Estates has enough room for your family. With 3 bedrooms, 2 full bathrooms, 1 half bathroom and has a finished basement. This home is perfect for anyone looking for more space but less exterior maintenance. This home comes with a single attached garage and double car driveway so there is enough parking space for everyone. Comparatively low condo fee, steps away from shopping centre, public transportation and major driving routes and location is unbeatable! (id:61585)
Exp Realty
#116 1589 Glastonbury Bv Nw
Edmonton, Alberta
MAIN FLOOR CONDO IN GLASTONBURY VILLAGE WITH GREAT AMENITIES This spacious 1 bedroom + den, 1.5 bath condo offers 974 sqft of well-designed living in a convenient main floor location. The layout is bright and open with large windows, neutral tones, and a warm, welcoming feel. The kitchen features rich cabinetry, black appliances, and generous counter space—ideal for everyday living or hosting. The primary suite includes double closets and a 4-piece ensuite, while the den offers flexibility as a home office or guest space. A separate 2-piece bath is perfect for visitors, with in-suite laundry and extra storage for added convenience. Step outside to your private balcony, and enjoy the ease of underground heated parking year-round. Glastonbury Village is an 18+ building with great amenities including a guest suite, fitness room, social room with weekly activities, and a welcoming lobby with a stunning foyer. All this with quick access to walking paths, groceries, restaurants, and the Anthony Henday. (id:61585)
RE/MAX Real Estate
#209 10530 56 Av Nw
Edmonton, Alberta
Stunning 2 bed, 2 bath upgraded condo w/ in-suite laundry, titled underground stall, 9ft ceilings, central AC & a balcony w/ natural gas BBQ outlet overlooking Mt Pleasant Park & a view of downtown fireworks! Refreshed with luxury vinyl plank flooring, crisp white paint & Dekton Kairos countertops throughout, this isn’t Serenity Gardens builder spec. From the spacious foyer to the stylish kitchen w/ herringbone tile backsplash, upgraded granite sink, large all stone island & full size s/steel appliances, the adjacent living & dining room make it easy to entertain guests. You’ll find custom built in organizers in every closet with a feature wall & ensuite w/full shower in the master. More built-in storage & designer mirrors are found in both baths. This well run complex also has a separate social room w/ kitchen for special events. You’ll have easy access to the U of A, Southgate LRT, Calgary Trail, Whitemud & Whyte Ave. With shops, restaurants & Italian Centre only a few blocks away- make your move today! (id:61585)
Century 21 All Stars Realty Ltd
5 Black Bird Bend
Fort Saskatchewan, Alberta
**Under Construction**Drywall Stage**Visit show home 207 Starling Way**Stunning 2295 sq ft home featuring an open-to-below concept. The main floor offers a spacious den/bedroom with a conveniently located 3-piece washroom. The mudroom is equipped with shelves, while the walk-in pantry opens up to a beautiful kitchen with quartz countertops and built-in appliances. The dining room showcases a coffered ceiling, adding a touch of elegance. Upstairs, you'll find a lovely bonus room, a master bedroom with an ensuite featuring a luxurious two-person jacuzzi and shower, and a conveniently located laundry. Two additional bedrooms share another well-appointed washroom. With 9ft ceilings on all floors and 8ft doors, this home is truly impressive. (id:61585)
Royal LePage Noralta Real Estate
6012 37 Av Nw
Edmonton, Alberta
Welcome to this CHARMING bungalow nestled in the picturesque Hillview community! Step inside to a SPACIOUS living area bathed in NATURAL LIGHT, creating a warm & inviting atmosphere. The formal dining room sits adjacent, while the beautifully designed kitchen features SLEEK STAINLESS STEEL APPLIANCES, STYLISH TWO-TONE CABINETRY, AND A COZY DINING NOOK perfectly positioned by a gorgeous window. Down the hall, you’ll find 3 generously-sized bedrooms, including the PRIMARY SUITE, which boasts a WALK-IN CLOSET & a TRENDY, OPEN-CONCEPT 4PC ENSUITE. A second 4PC BATH completes the main level. Head downstairs to the FULLY-FINISHED BASEMENT, which has a SEPARATE ENTRANCE, where you'll discover 2 ADDITIONAL BEDROOMS (one with a WALK-IN CLOSET & the other with additional STORAGE SPACE), a LARGE RECREATION ROOM, UTILITY/LAUNDRY ROOM, 3PC BATH, & EVEN MORE STORAGE SPACE. Outside, the FULLY FENCED backyard leads you to the convenience of the DBL GARAGE DETACHED! Don't miss your chance to view this exceptional home! (id:61585)
Exp Realty
9826 107 Av
Morinville, Alberta
LAST CHANCE to own a single-family home w/2-car garage UNDER $410k! Located just mins away from 2 schools, grocery stores, D/T, & NO CONDO FEES/strata fees, this property is an ideal choice for 1st-time buyers, investors, or those seeking to downsize. Featuring 3Beds, 2.5baths, M/FLR laundry, & a convenient side entrance to basement w/ 9 ft ceilings, primed for a potential legal basement suite, this home offers both versatility & potential. The spacious primary bedroom includes a full ensuite bath + a generously sized W/I closet, while 2 additional bedrooms & 2nd full bath are located upstairs. The 9ft ceiling main floor showcases an open-concept kitchen w/floor-to-ceiling cabinets & quartz countertops, seamlessly flowing into a generous dining area & sizable living room, complete with a custom designed striking feature wall extending to the ceiling & a large fireplace. Situated near schools, parks, grocery stores, & dining options.*Photos of showhome/some features may be different/virtually staged pics. (id:61585)
Exp Realty
32 Avonlea Wy
Spruce Grove, Alberta
Welcome to Jesperdale! Combining luxury with functionality, this property features a 3 car garage and a breathtaking open-to-above great room. The main lvl is thoughtfully designed with a versatile den, convenient mudroom, and a walkthru pantry that leads into a chef's kitchen, complete with quartz ctops and elegant ceiling-height cabinets. Moving upstairs, you'll discover 3 spacious bdrms, including a stunning primary suite that boasts a walk-in closet, a striking tray ceiling, and a feature wall. An inviting bonus room offers the perfect space for relaxation or entertainment, while an upstairs laundry room with an added sink adds a touch of convenience to daily life. With 9-foot ceilings on both the main and basement lvls, the home feels open and inviting throughout. Additional highlights include tankless hot water, garage drain, BBQ gas line, MDF shelving, and triple-pane windows. Quick possession! (id:61585)
Maxwell Progressive
1 Blackbird Bend
Fort Saskatchewan, Alberta
Welcome to Your Dream Home! Prepare to be captivated by this stunning, one-of-a-kind home that truly has it all! As you step inside, you'll be greeted by soaring 18' ceilings and breathtaking views of the surrounding area. The modern finishes and top-notch upgrades provided by the builder are sure to impress even the most discerning buyer. You'll love the spacious feel with 9' ceilings on the main floor, second floor, and basement, complemented by elegant in-stair lighting and crown molding illuminated with LED lighting. The home boasts coffered ceilings in both the great room and master bedroom, adding a touch of luxury. With 4 bedrooms and 1 den, including one bedroom on the main floor, there's plenty of room for your family. The kitchen is a chef's dream, with built-in appliances, a gas cooktop stove, a built-in wall oven, and a built-in microwave oven. Situated on a corner lot, this home offers the perfect blend of convenience and tranquility. Don’t miss this extraordinary opportunity! (id:61585)
Royal LePage Noralta Real Estate
