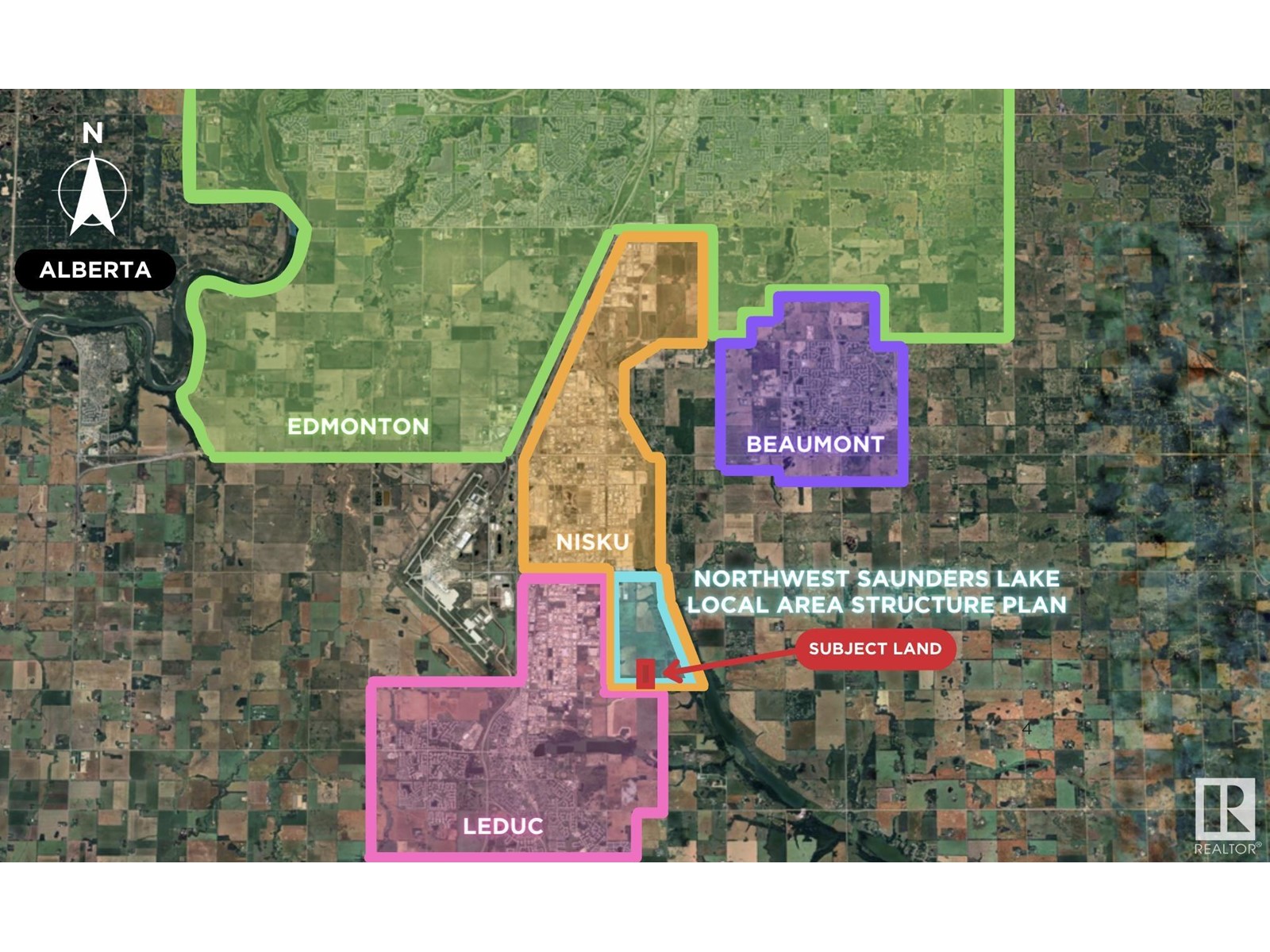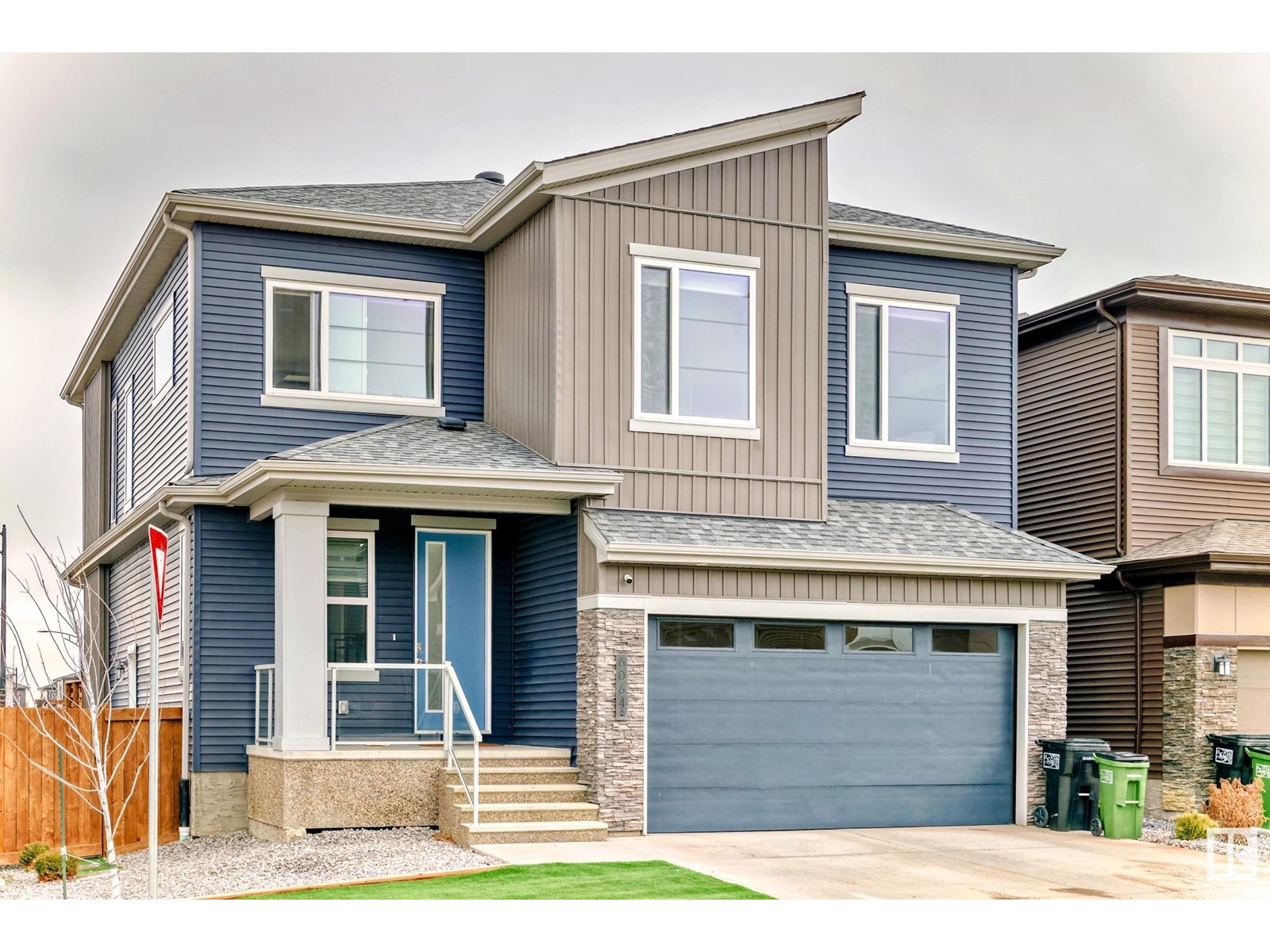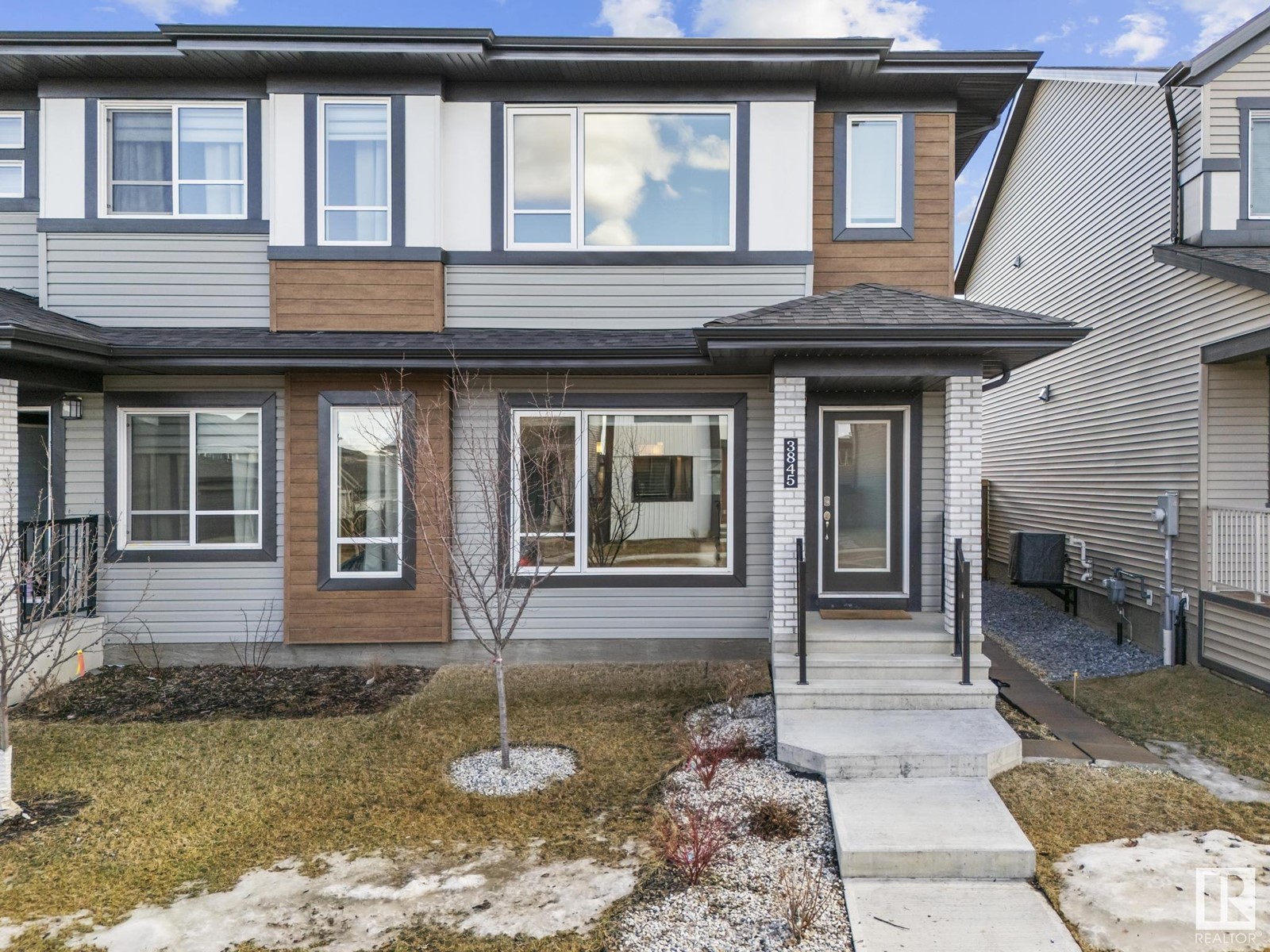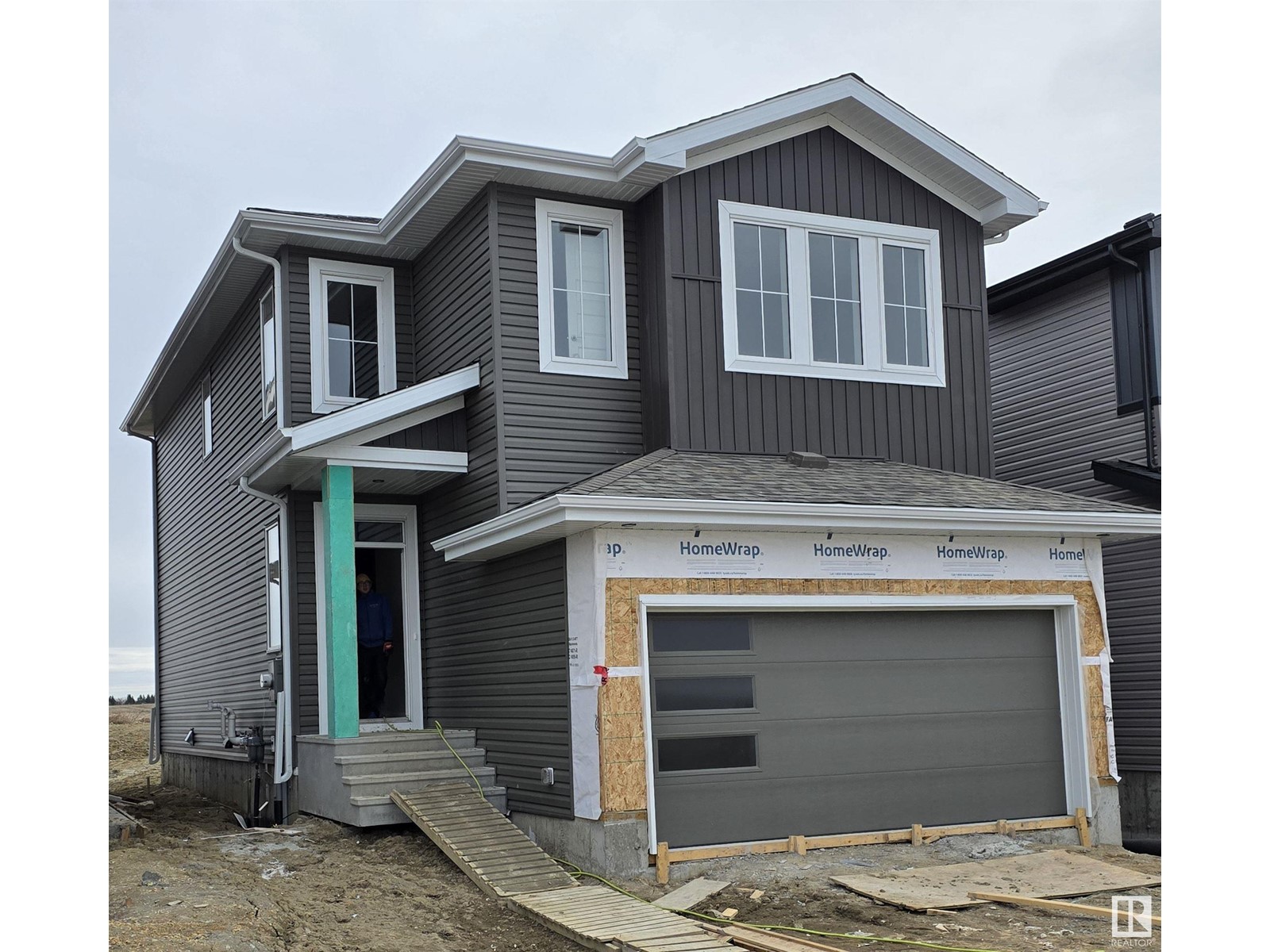10116 104 Av
Morinville, Alberta
Welcome to this beautiful 1,087 sq ft bungalow nestled on a quiet street in Morinville. This charming 4-bedroom, 2-bathroom home has seen numerous upgrades and offers a warm, welcoming layout perfect for families or first-time buyers. The main floor features an updated kitchen with a central island, a bright and open living area, three comfortable bedrooms, and a full 4-piece bathroom. The fully finished basement offers even more living space with a large family room, a generous laundry area, and a fourth bedroom—ideal for guests, teens, or a home office. Step outside to enjoy the beautifully landscaped yard, complete with a patio area perfect for summer evenings, a handy storage shed, and a double oversized detached heated garage with 220v power that’s ready for Alberta winters. Recent upgrades include a new house roof in 2015, Garage/Shed Roof 2020, a hot water tank in 2023, garage heater, and brand-new garage doors installed in 2024. This home has been well cared for and is move-in ready! (id:61585)
RE/MAX Real Estate
38 Aspenglen Cr
Spruce Grove, Alberta
Located in the desirable community of Aspenglen, this home has tons of curb appeal. Classic white with black shutters, this one is absolutely eye-catching. Say goodbye to renting and step in to homeownership because you've just found 'the one'. Charming 4 level split offers abundant space on all levels. This home has FOUR bedrooms in total, with the primary bedroom featuring a walk-in closet. Beautiful big windows throughout house. Wood burning fireplace in cozy family room. Kitchen is nothing short of classy! Stainless steel appliances and open concept give this home a truly pleasant feel. A private oasis awaits in the back yard, complete with mature trees and flowering perennials. No more sweeping snow off a cold vehicle - detached garage in back provides plenty of space for parking and storage. (id:61585)
Royal LePage Arteam Realty
#406 2590 Anderson Wy Sw
Edmonton, Alberta
Unique and Chic! Welcome to this Top Floor 1 Bed + Den Condo in The Ion at Ambleside. This unit has an open-concept layout featuring hardwood flooring, a U-shaped kitchen with quartz countertops, espresso cabinetry, stainless steel appliances, and a built-in tech desk. The bright living room leads to a private balcony with a gas line for your BBQ. The spacious primary bedroom includes a walk-in closet, while the den—with its large window—can easily serve as an office or guest room. Additional highlights include in-suite laundry, a heated underground parking stall with storage, and access to fantastic amenities: a gym, social lounge, guest suite, and outdoor BBQ area. Located just minutes from school, Currents of Windermere shopping, dining, and entertainment. Perfect for investors or first-time buyers! (id:61585)
Mozaic Realty Group
305 Pioneer Rd
Spruce Grove, Alberta
Welcome to this EXQUISITE 2-storey FRESHLY PAINTED HALF DUPLEX with NO CONDO FEES located in the desirable community of Greenbury in Spruce Grove. Boasting over 1400+ sq.ft of luxurious living space. The main floor features a gorgeous kitchen with GRANITE COUNTERTOP and WHITE CABINETS; large LIVING ROOM with ELECTRIC FIREPLACE, NEW ZEBRA BLINDS is perfect for entertaining family & friends, 2-pc bath & laundry room with LAMINATE FLOORING throughout the main floor completes this level. Upstairs you will find 3 GENEROUSLY SIZED bedrooms including the PRIMARY BEDROOM with 4-pc ENSUITE, another 4-pc bath and BRAND NEW VINYL PLANK FLOORING throughout the upper level. NO CARPET HOME. The recent finishings throughout the home exude elegance and sophistication, no detail has been overlooked. DOUBLE DETACHED GARAGE (Insulated, drywalled and freshly painted). Basement awaits your personal touch. STREET PARKING is surely a PLUS! FRESH PAINTED DECK & FENCE. Conveniently located across the street from Prescott School. (id:61585)
One Percent Realty
24536 Twp Road 500
Rural Leduc County, Alberta
80 Acres. Located in the Northwest Saunders Lake Local Area Structure Plan (LASP).Great proximity to water pipeline, 240V Transmission Lines and three (3) phase power. Artificial Intelligence, Datacentre, Crypto Mining potential with possible access to nearby transmission lines. Located south of Nisku Business Park Five minute drive to Edmonton International Airport, and adjacent to Leduc city limits. Municipality: Leduc County, Alberta, Short Legal: 4,24,50,6 SE: Zoning: AG (Agriculture). Selling land value only. Buyer's to confirm information during their due diligence. (id:61585)
RE/MAX Excellence
#407 10045 117 St Nw
Edmonton, Alberta
AFFORDABLE high rise living! Spacious and comfortable unit boasting over 1000 square feet with 2 bedrooms, 2 bathrooms, a tasteful decor through out the open functional floor plan with galley styled kitchen, open to very sizable dining room and living room with North facing balcony and titled underground parking. The building offers many amenities including social room, lending library, fitness room, indoor pool, sauna and work out room. Desirable location between Victoria Promenade and Jasper Ave is close to all amenities and steps away from the river valley, shopping, cafes, dining and nightlife. Easy access to Ice District, downtown core, MacEwan University and University of Alberta. Monthly condo fees include heat, water AND power! Quick possession available. (id:61585)
2% Realty Pro
6064 King Landing Ld Sw
Edmonton, Alberta
Stylish, immaculate, multi-level home by Art Homes in desirable South Keswick! All most 2300 sq/ft 3 bedrooms upstairs, 4 bathrooms, den, living room with impressive open-to-above ceiling & large windows, filling the space with natural light & a beautiful fireplace! Corner lot W/ a separate side entrance leading to a brand new 9' ceiling in-law suite! This home boasts 10' ceilings & 8' doors, an amazing designed home! Upgrades including sleek quartz countertops, upgraded cabinetry, and ample storage! The main level has a den; huge kitchen W/ SS appliances, large island, and handy walk-through pantry to mudroom with storage. Patio doors lead you to a fully fenced backyard with a massive beautiful deck for entertaining & space for the kids to play. Spacious upper level has a flex room, large Master bedroom W/ an amazing 5pce ensuite, walk in closet. 2 large bedrooms, 4pc bath & laundry. ATTACHED garage. Artificial turf no grass to cut! Walking distance to local pond, park and trails (id:61585)
Maxwell Polaris
3845 Chrustawka Pl Sw
Edmonton, Alberta
Welcome to this semi-detached home with a detached double garage in the vibrant community of Chappelle with one single owner priced to sell and one bedroom legal basement already leased! The entrance leads to a bright, open-concept main floor. The spacious kitchen boasts stainless steel appliances and modern cabinetry, with a quartz countertop. A 2-pc bathroom is also on the main floor. Upstairs, the primary suite features a walk-in closet, a 3-pc ensuite with a standing shower, two more bedrooms, another full bath with laundry on the upper floor, and a linen closet. The legal basement with a rear entrance has a separate kitchen, laundry, bathroom, living room and one bedroom. Outside, both the main house and basement have their deck backyard with a spacious deck. Located minutes from schools, shopping, dining, Jagare Ridge Golf Club, Calgary Trail and Anthony Henday! (id:61585)
Exp Realty
131 Edison Dr
St. Albert, Alberta
Another popular plan by Encore Master Builder, the Trinity. Home is now 90% completed with a Mid May possession date. Completion in May. A great family home in Erin Ridge North, 9 ft main floor ceilings walkthrough pantry with mud room off the double garage. Nice large kitchen with pantry, quartz counter tops and and $5000 appliance allowance. Eating nook with lots of windows. Living room off the kitchen with 50 Linear fireplace. Large front foyer with bench seat and closet. Iron spindle railings to upper floor with 3 good sized bedrooms, bonus room and upper floor laundry. Large owners suite with full walk in closet 4 piece ensuite with dual sinks and 5 foot shower with separate water toilet area. Pictures are of the same floorplan but diff home, colors and finish may vary. (id:61585)
Homes & Gardens Real Estate Limited
8928 23 Av Sw
Edmonton, Alberta
Homes by Avi built this stunning 2200 sq ft home for the current owners. Dazzling California chandelier lights up your 17’ two storey ceiling. Spacious foyer leads to front flex room. You will be smiling by the time you enter the back of the home that is awash with sunlight, generous eating area & huge kitchen island make this a perfect place for the family to gather for meals. The walk through pantry organizes your life & the mudroom is generous too. The Great Room is made even more appealing by the fireplace & open staircase ascending to the upper floor. Upstairs you will find a Bonus Room (could be 4th bedroom)+ 3 bedrooms, the Primary Bedroom has a large walk in closet & soaker tub ensuite with double vanity. After making dinner in your beautiful kitchen your family can walk outside your door to the park and play before bedtime – truly a dream location on a quiet crescent in Lake Summerside. BBQ’s on the deck, patio, plenty of lawn for kids & pets to play all fenced in + a delicious apple tree! (id:61585)
RE/MAX River City
121 51049 Rge Rd 214
Rural Strathcona County, Alberta
Nestled in the serene privacy of Bristol Estates, this beautiful 4.25-acre property offers a perfect peaceful retreat with plenty of space to relax & entertain. The main level welcomes you with a spacious foyer, 3pc bathroom & a great room featuring vaulted ceilings & large windows that provide views of the surrounding property. The open concept design flows seamlessly into the kitchen & dining area, with the kitchen boasting a large island, granite countertops, stainless steel appliances & walk-in pantry. Upstairs, you’ll find a bonus area, perfect for use as a home office, or play space & a massive primary bedroom with a sitting area, walk-in closet & 3pc ensuite with steam shower. The fully finished WALKOUT basement features in-floor heat, 3 additional bedrooms, spacious family room, & 4pc bathroom, providing ample space for family or guests. Additional highlights of the property include a large maintenance free deck, double attached garage & a 24’x30’ heated & insulated shop. (id:61585)
Royal LePage Prestige Realty
11510 139 Av Nw
Edmonton, Alberta
Look no further! ATTENTION FIRST-TIME HOME BUYERS & INVESTORS!! This is affordable living, in this well-run complex of Glamorgan Estates, numerous upgrades, includes windows, roof & fencing. Welcome to your new home! This move-in ready townhouse boasts a bright & spacious main floor, featuring a welcoming open concept living space with ample natural light. Kitchen has cappicino cabinets, plenty of countertop space, pantry. Spacious sunny Dining room & Livingroom. A convenient half bath completes the main floor. Upstairs, three large bedrooms, each with double closets, 4-pce. bathroom. The lower level is fully finished, & offers a large family room, laundry room, & ample storage space. Fully fenced backyard, ideal for the family & entertaining. This home is conveniently located near all amenities, public transit, schools & soon to be a new Highschool, YMCA Facility, shopping, restaurants, with plenty of parks for the kids. Experience comfort & convenience in this delightful property! (id:61585)
Royal LePage Summit Realty











