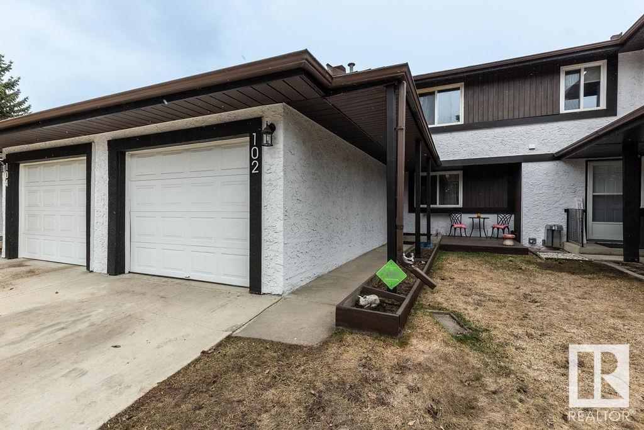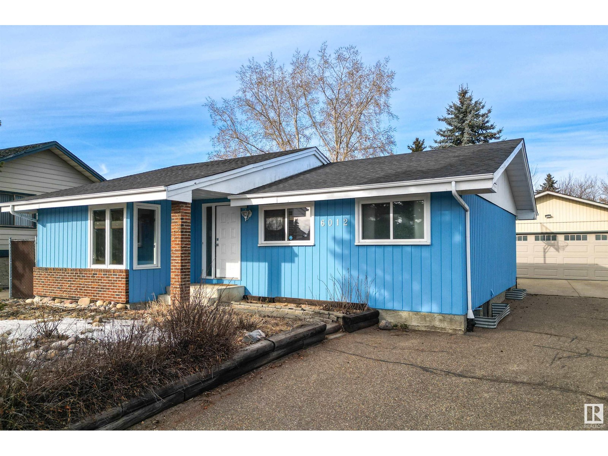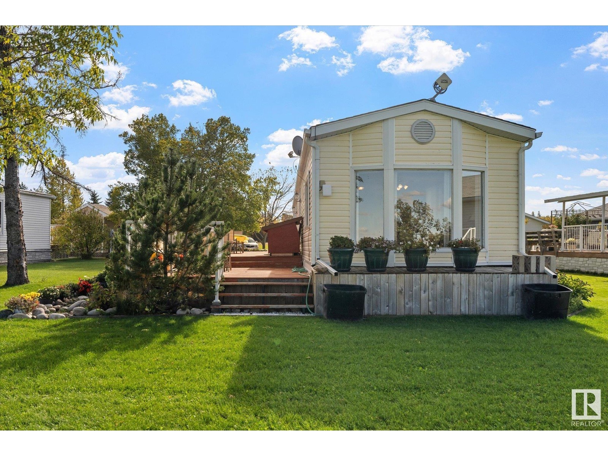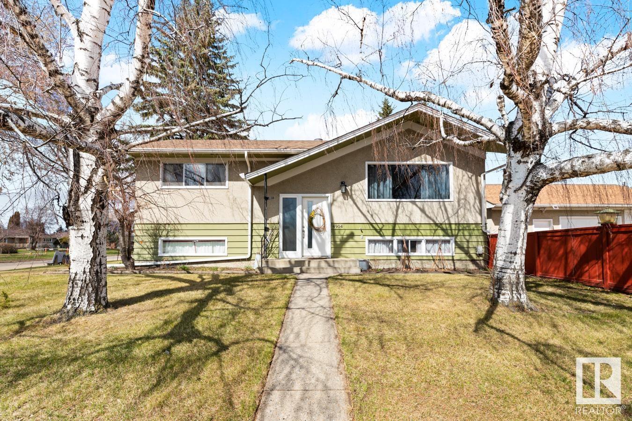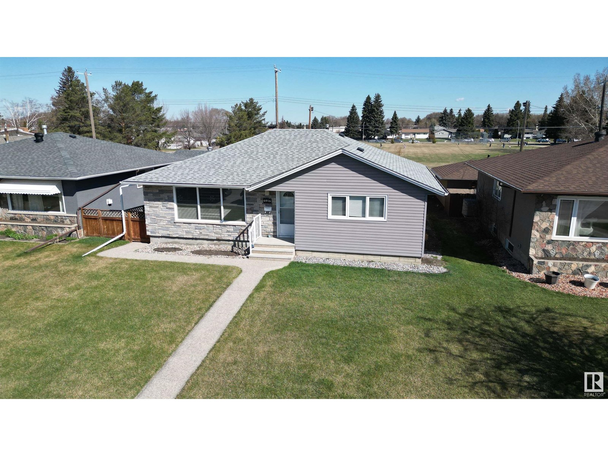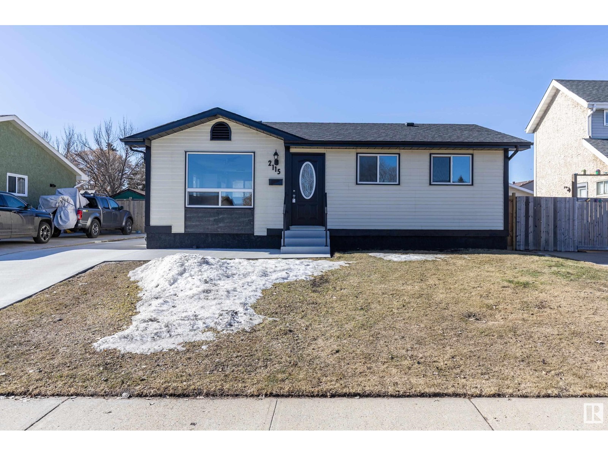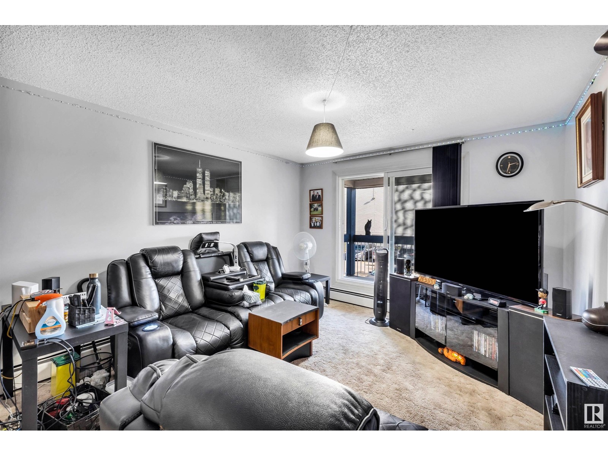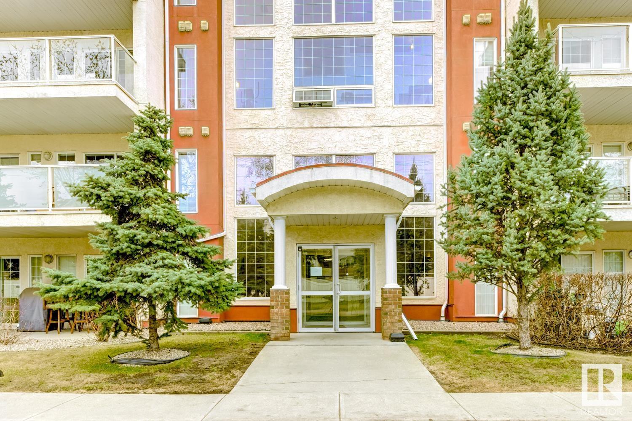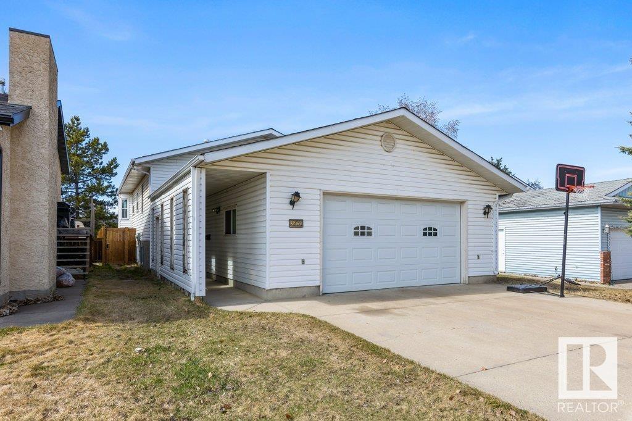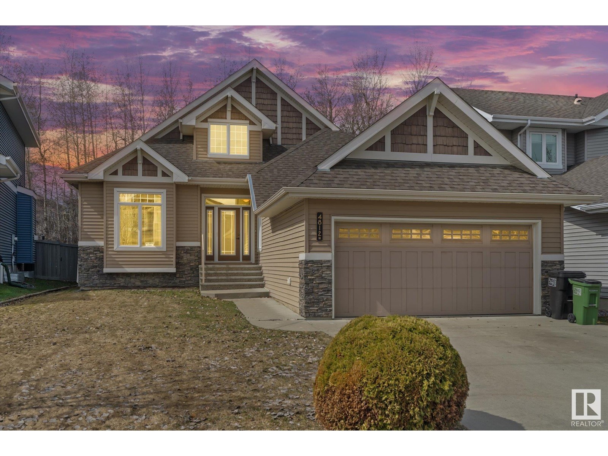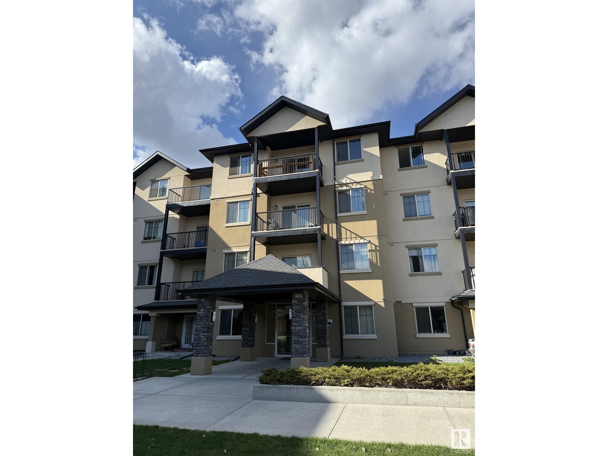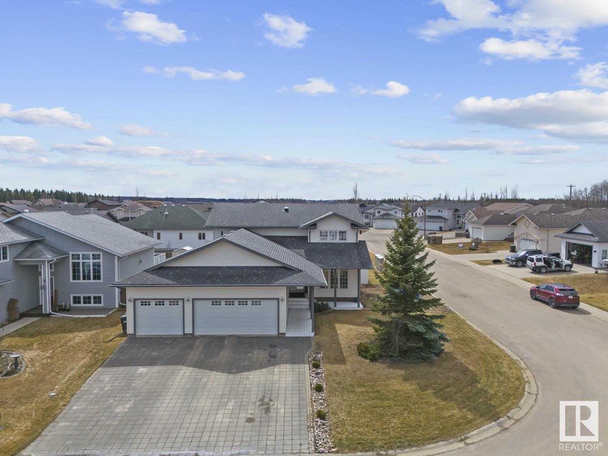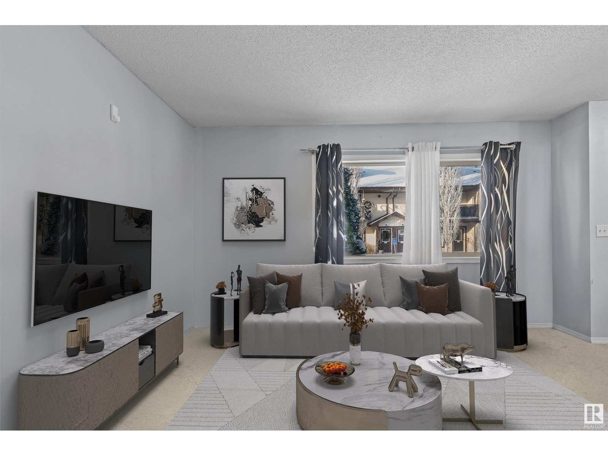15729 95 Av Nw
Edmonton, Alberta
Welcome to the vibrant community of Meadowlark Park! This well-maintained 4 bedroom, 2 bathroom bungalow offers over 1100 sq ft of thoughtfully laid-out living space, making it the perfect place to call home. As you step inside, you’re welcomed into a bright and spacious living room that effortlessly flows into the dining area. The large kitchen features stainless steel appliances, plenty of cabinetry, and expansive counter space for cooking and gathering. Down the hallway, you'll find the primary bedroom, two additional bedrooms, and a full 4pc bathroom. The fully finished basement provides even more room to spread out, with a massive rec room complete with a built-in bar, a 3pc bathroom, an additional bedroom, and a laundry room with extra storage. The single attached garage adds convenience, while the fully fenced backyard is perfect for kids, pets, gardening, or summer BBQs. Located just 5 minutes from West Edmonton Mall and close to schools, parks, transit, and all the amenities you could need. (id:61585)
Real Broker
3567 Erlanger Link Li Nw
Edmonton, Alberta
Welcome to sought after Edgemont and The Meadowview by 35 year builder Excel Homes. This model is a thoughtfully designed family home that maximizes space and functionality. Upon entering you’re greeted with 9 FT CEILINGS, LVP FLOORING. At its heart, a kitchen awaits to spark your inner chef, featuring crown moulding, an island extension, 42 upper cabinets with a step above, elegant pendant lighting, and a dedicated pots & pans drawer for added convenience. At the rear of the main floor, is a cozy great room while the adjacent nook ideal for family meals or quiet mornings with coffee. Upstairs, retreat to the grand primary suite, the upgraded ensuite boasts dual sinks, and the spacious walk-in closet provides ample storage. A central bonus room, two additional bedrooms, a full bathroom, and a convenient laundry room complete the second floor. Looking for extra space or potential rental income? SEPARATE ENTRANCE The 9' basement is roughed in for 1 BR LEGAL SUITE. Property is GREEN BUILT. DON'T DELAY! (id:61585)
Century 21 Signature Realty
#59 3400 48 St
Stony Plain, Alberta
In the Growing Community of Stony Plain * Desired Location ++ *2 Primary Bedrooms w/ensuites *Corner Lot *Pride of Ownership *Refreshed & Revitalized w/Reno’s including *New Shingles & Roof Vents 2024 *New Furnace & Central A/C 2024 *Refinished Kitchen Cabinets 2024 *New Kitchen Taps 2024 *Pantry Shelving Replaced 2024 *New Laminate & Closet in 2nd Bedroom 2024 *New Interior Paint *Paid to have Gas Meter Moved off Deck to a better location *Resurfaced Driveway 2024 *Exterior Lighting 2024 *Raised Garden 2024 *Single Detached Garage w/2Car Driveway *2 Sheds w/1 used as a Workshop *Front Screened-in Veranda *14'x10.5' Addition *One-of- a-Kind *Meridian Meadows is the Premier Manufactured Home Community in the Capital Region! Lowest lot lease rate! *Family-Owned & Operated *In Stony Plain! (id:61585)
Royal LePage Noralta Real Estate
3565 Erlanger Link Li Nw
Edmonton, Alberta
LOCATION!! BEST DEAL!! In sought after THE EDGEMONT welcome to this CUSTOM MODERN The Riverview with just under 2000 sf, built by 35 yr builder Excel Homes. UPGRADED this 2 storey home is offering LVP flooring, quartz countertop throughout, MAIN FLOOR BEDROOM, MAIN FLOOR FULL BATH, living room WITH FIREPLACE, 9ft ceilings, kitchen ALL QUARTZ 1 1/4 COUNTERS with energy star SS appl. incl hoodfan, microwave w/trim kit and WALKTHRU PANTRY. LOADED WITH WINDOWS, Carpeted upstairs, bonus room, full bath, 4 BEDROOMS total incl. Primary with 5 pc ensuite walk-in closet, laundry with washer & dryer. SEPARATE ENTRANCE. 9FT BASEMENT CEILING w/LEGAL suite rough in and home is GREEN BUILT with upgraded insulation, solar panel rough-in, low E windows, low VOC paint, tankless water system, ecobee thermostat and much more!! DOUBLE garage. Close to all amenities. DON'T DELAY! (id:61585)
Century 21 Signature Realty
102 Forest Gv
St. Albert, Alberta
Welcome to the Desirable Forest Grove Complex! Step into this spacious home where the kitchen is the heart of the space, featuring a cozy breakfast nook and an abundance of cupboard and counter space—ideal for all your culinary needs. The open-concept living room flows seamlessly into the dining area, creating an inviting space perfect for family gatherings and entertaining guests. Patio doors open to a private patio that overlooks the greenbelt and forest, offering your very own outdoor retreat. Upstairs, you'll find a generously sized primary bedroom, with a walkthrough closet into the ensuite. Two additional bedrooms provide plenty of space for family members or guests and another full bathroom completes the upper floor. The basement presents a fantastic opportunity to enjoy additional living space, whether it be a family room, home office, or playroom—tailor it to your unique needs. Parking will not be a problem with the single attached garage and private driveway. (id:61585)
Century 21 Masters
5207 Pyrogy Dr
Glendon, Alberta
Handyman special in Glendon, Alberta! This unfinished 2-bedroom, 1-bathroom home is a great opportunity for an investor or DIY enthusiast. With new vinyl windows already installed and building materials included, you're well on your way to completing this project. The home sits on an accessible lot close to amenities and offers plenty of room to build a garage or add your own finishing touches. Whether you're looking for a renovation project or a place to customize to your taste, this property has great potential. Don't miss this chance to create your dream home in a quiet, friendly community! (id:61585)
Century 21 Poirier Real Estate
7364 182 Av Nw
Edmonton, Alberta
Welcome to the popular Lakeview by 35yr builder Excel Homes in Crystallina. This just under 2000 sf BRAND NEW gem has it all. Upon entering you're greeted with LVP flooring, 9 ft ceilings, MAIN FLOOR BEDROOM, MAIN FLOOR FULL BATH, SEPARATE ENTRANCE GREAT FOR POTENTIAL INCOME SUITE 9FT BASEMENT W/ROUGH INS. Energy star stainless steel appliances, kitchen/nook beautifully opens to living room. Upstairs carpet. Large bonus room, 3 bedrooms including larger primary bedroom with 5 piece ensuite. Main floor full bath. Quartz countertops throughout. Plenty of windows everywhere. GREEN BUILT home with tankless water system, eco bee thermostat, R20 minimum insulation upstairs, R12 in basement, solar panel rough in, low E windows, and much much more! Close to all amenities. Don't delay this one won't last! (id:61585)
Century 21 Signature Realty
63 Hull Wd
Spruce Grove, Alberta
BRAND NEW!! Built by the award-winning Rococo Homes, this newly built property has been thoughtfully designed ensuring the utmost in quality. On the main floor you’ll find luxury vinyl plank flooring, a 2pc bath, large living room, and a great kitchen with full-height soft-close cabinetry, center island, QUARTZ countertops, separate dinette, & walk-through pantry leading to the mudroom. Travel upstairs and you’ll find plush carpeting, a dedicated laundry area, 4pc bath, and FOUR sizeable bedrooms including a king-sized owner’s suite with HUGE walk-in closet & 5pc ensuite. This home is complete with a TRIPLE-ATTACHED garage with DRIVE-THRU bay at the rear, OVERSIZED driveway (capable of storing an RV), and is BUILT-GREEN CERTIFIED – truly spectacular! Situated in a cul-de-sac with a desirable WEST-FACING yard, this home is sure to check all your boxes! (id:61585)
RE/MAX Preferred Choice
10579 40 St Nw
Edmonton, Alberta
Discover this bright and spacious home in Gold Bar, Edmonton! The main floor is flooded with natural light, featuring a generous living room with large windows overlooking the neighborhood, a dining area, and a cozy breakfast nook. The well-lit kitchen boasts bright cabinetry, ample counter space, a pantry, double sinks, and access to the deck. A main-floor bedroom and a 3-piece bathroom complete this level. Upstairs, you’ll find three carpeted bedrooms and a 3-piece bathroom. The fully finished basement offers a spacious recreation room, a laundry room, utility and storage areas, and a primary suite with a walk-in closet and a 4-piece ensuite. Outside, enjoy an oversized triple detached and heated garage complete with 10 foot access doors, workbenches and built-in storage, RV parking and a maintenance free backyard backing onto greenspace and the ravine. A fantastic opportunity in a sought-after neighborhood! (id:61585)
Sweetly
607 Hudson Rd Nw
Edmonton, Alberta
Better Than New! Built by Dolce Vita Homes (Cantiro). This exceptional walk-out basement home spans over 3,000 sq ft of living space, seamlessly combining style and functionality. Upstairs, discover three spacious bedrooms and a versatile bonus room, highlighted by a master suite featuring a luxurious ensuite and a generous walk-in closet. There are extra insulation between bedroom walls for sound proofing. The open-concept main floor is filled in natural light through large windows that frame serene pond views. The gourmet kitchen impresses with stainless steel appliances, sleek quartz countertops, and an upgraded kitchen sink, while the living room boasts a gas fireplace and built-in display cabinets. The fully finished basement offers two additional bedrooms, a full bath, and durable laminate flooring—ideal for a future legal suite. Added perks include a HEPA air filtration system. Enjoy a south-facing backyard in a prime location, perfect for both relaxing and entertaining. (id:61585)
Homes & Gardens Real Estate Limited
12121 39 St Nw
Edmonton, Alberta
Move-in ready in Beacon Heights! This charming character home with original hardwood floors and antique clawfoot tub has all the major upgrades — just pack your bags and settle in. Shingles house/garage (2022), furnace (2024), electrical upgraded (2013). The basement features insulated subflooring beneath new LVP, keeping the generous entertainment lounge warm and inviting. The kitchen features glass doors, drawers and pull outs, a pantry with glide outs, under cabinet and dimmable recessed lighting. Your new yard is a dream with deck, firepit, well established flowerbed, fenced garden, mature oak and apple trees, raspberries, shed, and double garage with extra parking. The curb appeal is truly unmatched, with a winding walkway that gently curves through a beautifully landscaped rock and tree garden, leading to an inviting entryway framed by lush hedges. Enjoy walks to nearby schools, community league and the annual block party! *some photos are virtually staged (id:61585)
Liv Real Estate
3018 110a St Nw
Edmonton, Alberta
RENOVATED 4 Bed & 3 Bath WITH ALL THE EXTRAS!! Nestled on a mature lot boasting fruit trees, a large garden, greenhouse, BBQ/smoke pit & powered shed! Step inside and be greeted by a wood-burning fireplace, perfect for cozy evenings. The spacious layout includes a partially finished basement, offering endless possibilities for a home gym, man cave, or additional living space. Recent upgrades include a brand-new hot water tank, new furnace, central air conditioning ensuring year-round comfort. A new driveway and walkway lead to the double attached garage, providing curb appeal and convenience. Step outside and enjoy the outdoors from your large covered patio, perfect for entertaining or relaxing in any season. This home truly combines charm with all the modern upgrades you need. (id:61585)
RE/MAX Elite
6012 37 Av Nw
Edmonton, Alberta
Welcome to this CHARMING bungalow nestled in the picturesque Hillview community! Step inside to a SPACIOUS living area bathed in NATURAL LIGHT, creating a warm & inviting atmosphere. The formal dining room sits adjacent, while the beautifully designed kitchen features SLEEK STAINLESS STEEL APPLIANCES, STYLISH TWO-TONE CABINETRY, AND A COZY DINING NOOK perfectly positioned by a gorgeous window. Down the hall, you’ll find 3 generously-sized bedrooms, including the PRIMARY SUITE, which boasts a WALK-IN CLOSET & a TRENDY, OPEN-CONCEPT 4PC ENSUITE. A second 4PC BATH completes the main level. Head downstairs to the FULLY-FINISHED BASEMENT, which has a SEPARATE ENTRANCE, where you'll discover 2 ADDITIONAL BEDROOMS (one with a WALK-IN CLOSET & the other with additional STORAGE SPACE), a LARGE RECREATION ROOM, UTILITY/LAUNDRY ROOM, 3PC BATH, & EVEN MORE STORAGE SPACE. Outside, the FULLY FENCED backyard leads you to the convenience of the DBL GARAGE DETACHED! Don't miss your chance to view this exceptional home! (id:61585)
Exp Realty
7352 182 Av Nw
Edmonton, Alberta
LOCATION!! In sought after CRYSTALLINA welcome to this CUSTOM MODERN The Riverview with just under 2000 sf, built by 35 yr builder Excel Homes. BACKING ONTO GREEN AREA/henday this 2 storey home is offering the upgraded LVP flooring, quartz countertop throughout, MAIN FLOOR BEDROOM, MAIN FLOOR FULL BATH, living room, 9ft ceilings, kitchen with energy star SS appl., and WALKTHRU PANTRY. LOADED WITH WINDOWS, Carpeted upstairs, bonus room, full bath, 4 BEDROOMS total incl. Primary with 5 pc ensuite walk-in closet, laundry with washer & dryer. SEPARATE ENTRANCE 9FT BASEMENT W/ROUGH INS LEGAL SUITE. 9FT BASEMENT CEILING and home is GREEN BUILT with upgraded insulation, solar panel rough-in, low E windows, low VOC paint, tankless water system, ecobee thermostat and much more!! DBL garage, and Close to all amenities. DON'T DELAY! (id:61585)
Century 21 Signature Realty
#4 3401 Ste. Anne Tr
Rural Lac Ste. Anne County, Alberta
Here’s your opportunity to own a Lakeside property. This well-maintained home features 3 bedrooms, 1 bathroom, and an open-concept living, dining, and kitchen area. The views of the lake are simply breathtaking! Included in the price are most appliances, furniture, a 2019 John Deere riding mower and a FLOATING DOCK, making this a true turnkey property. As a 20% owner in this bare-land condo association, you’ll own not only your lot and home, but also a portion of the common areas. These include acres of green space behind the lot and a large waterfront parcel with 700 feet of Lake Frontage. Located west of Edmonton, just West out of Alberta Beach on the Southside of Lac Ste.Anne Lake. This property offers the perfect lakeside living experience. The lake without the crowd. Don’t miss out! (id:61585)
RE/MAX Preferred Choice
#214 151 Edwards Dr Sw
Edmonton, Alberta
Awesome 1bed 1bath 2nd floor condo located in the very well maintained complex of Park Place Ellerslie Crossing. Just under 640sq ft of spacious living is perfect for that first time buyer who is tired of renting!! Good size kitchen with plenty of cabinets, lots of counter space and all stainless steel appliances. Large livingroom area which leads to a good size balcony overlooking the green space. Large masterbedroom which can easily fit a king size bed. Newer engineered laminate flooring, in-suite laundry and a titled powered surface stall. Bldg amenities include a gym and vending machines for your inconvenience. Minutes to all major amenities including South Common, airport and Henday. Steps to parks, walking paths and trails. Truly a great home and location!! (id:61585)
RE/MAX Excellence
4904 104a Av Nw
Edmonton, Alberta
Discover this charming 5 bedroom bi-level home nestled in the sought-after community of Gold Bar! The main level offers a bright and inviting layout featuring a generous living room, a dedicated dining area, a charming kitchen with a cozy breakfast nook, 2 bedrooms including the primary and a stylish 4-piece bathroom. The fully developed basement is offers a versatile living space as well as 3 more bedrooms and a 3-piece bathroom. Additional highlights include 100 amp electrical service, newer shingles on the house, an oversized double garage, and convenient RV parking. Relax in your private backyard this summer, with quick access to the River Valley and several nearby parks just minutes away. This home is conveniently located in central Edmonton near amenities and all downtown attractions. (id:61585)
RE/MAX River City
6916 98a Av Nw
Edmonton, Alberta
Located in the highly desirable community of Terrace Heights, this beautifully maintained bungalow offers comfort, style, and modern upgraded! Upon entering, you'll be welcomed by a bright and airy living room that seamlessly flows into the dining area. The large kitchen is a features upgraded granite countertops and stainless steel appliances. The main floor boasts 3 generous-sized bedrooms and a well-appointed 4-piece bathroom. The basement hosts a large recreational room, 2 bedrooms, laundry area, and 3pc piece bathroom. Upgrades include; new exterior insulation, new main floor windows and doors, a new roof (2016), new furnace (2016) and hot water tank (2021). These updates provide peace of mind and energy efficiency for years to come. Step outside to the stunning backyard, complete with a new fence (2022) offering privacy and a safe space for kids or pets to play. The double detached garage (22x22) is perfect for keeping your vehicles sheltered or for extra storage needs. (id:61585)
Sweetly
17807 60 Av Nw
Edmonton, Alberta
Bungalows are a rare find in Dechene—& this one stands out with irresistible curb appeal & thoughtful updates throughout. Set on a quiet cul-de-sac, this 5-bedroom, 2-bath home offers bright, functional living in a mature west Edmonton community. The main floor features an updated kitchen with modern cabinetry & stainless appliances, 3 bedrooms, & a modern bath with a large walk-in shower. Most windows are newer vinyl, with new eaves & soffits (2022) & a new hot water tank (2024). Downstairs, the finished basement includes 2 more bedrooms, a 4-piece bath, a spacious rec room & a wine-making room that could be used as cold storage. Step outside to enjoy a large deck, private yard & lovely non-fruit crab apple tree out front. The double attached garage includes 240V power—great for a workshop or EV setup. A rare Dechene gem—move-in ready & full of charm! (id:61585)
RE/MAX Excellence
2115 145 Av Nw
Edmonton, Alberta
Welcome to this beautifully renovated 2+1 bedroom home in the well-established neighborhood of Fraser. Renovated top to bottom, inside and out, this home boasts a brand-new kitchen with custom cabinetry, quartz countertops, and stainless steel appliances. Upgrades include new doors, moldings, baseboards, and gleaming hardwood floors throughout. The main four-piece bathroom is fully renovated, and the basement has been recently developed with a third bedroom and a stunning three-piece bath featuring heated floors. Major updates include a newer furnace, AC, Windows in 2012, shingles on the house and garage in 2018, and all-new concrete sidewalks & driveway in 2024.Oversized detached heated garage with a brand-new furnace in 2025. This is truly a move-in-ready home with nothing left to do. 5 min walk to river valley, off leach park & hermitage park (id:61585)
Royal LePage Prestige Realty
#91 17635 58 St Nw
Edmonton, Alberta
AVA ! Discover stylish living in this 3-BEDROOMs, 2.5-bathroom townhouse, perfectly situated in McConachie. Spanning three spacious floors, the open-concept design connects the living, dining, and gourmet kitchen—featuring stainless steel appliances and granite countertops. A private BALCONY with a BBQ gas hookup offers outdoor dining space. The master suite boasts a walk-in closet and ensuite, while the main-floor den provides versatility for a home office or workout area. High ceilings and ample windows enhance the bright atmosphere. Additional perks include a laundry room, secure ATTACHED DOUBLE CAR GARAGE, and proximity to McConachie Park, schools, shopping, and transit. Enjoy maintenance-free living with low condo fees—your perfect hassle-free lifestyle! (id:61585)
RE/MAX Excellence
#211 2624 Mill Woods Rd E Nw
Edmonton, Alberta
Back on the market after failing on financing! This condo is in a prime location. The complex is right beside Gurdwara Mill Woods, with shopping and other amenities close at hand. The condo itself is a corner unit just under 1000 square feet with two large bedrooms (one with a walk in closet) and a 4 piece bathroom. The kitchen offers plenty of cupboards and counters, and a full-size freezer as well as refrigerator, built in dishwasher, microwave and stove. The dining room is separate and leads to the living room. Patio doors open to a nice balcony. Included in the sale are a portable air conditioner, a bed in the second bedroom, theatre style luxury seats, and artistically hung LED lighting throughout the unit. Also included are a washer and dryer – no need to haul your laundry through the halls to the laundry room! Even the parking stall is spacious, a tandem spade with room for two vehicles. (id:61585)
Real Broker
3024 Aspen Wd
Leduc, Alberta
Welcome to Aspen Creek, a charming 886 sqft single wide modular home offering 2 bedrooms and a 4-piece main bathroom. The bright and open layout includes a spacious living room, kitchen, and dining area, with plenty of kitchen storage and a window over the sink. Enjoy the comfort of a covered front veranda with privacy screens and a double concrete parking pad. The backyard boasts a raised deck and gazebo, ideal for summer BBQs, along with a newer large shed for added storage. This carpet-free home features new laminate flooring in the primary bedroom, a recently repaired furnace with a new motherboard, a newer hot water tank, and fresh ceiling paint. Well cared for and move-in ready, this home is conveniently located near all amenities, the Edmonton International Airport, parks, schools, shopping, and golf—an excellent fit for empty nesters! (id:61585)
Front Door Real Estate
#83 55326 Rge Road 223
Rural Sturgeon County, Alberta
Welcome to your private country retreat! This spacious 2,500 sq ft two-storey family home sits on 2 acres of beautifully treed land next to the scenic Sturgeon River& backs on to a beaver pond & stream. With a park-like setting, mature woodland, and wide open spaces, it’s the perfect blend of nature, privacy, and comfort. Inside, the home offers 5 bedrooms all on the upper level (2 are currently combined ) —ideal for families—along with 2.5 baths & potential to add another in the basement. The main floor is bright & welcoming with two living rooms (incl wood stove & gas fireplace). Triple Pane Windows & 10 year old shingles. Hu Haven is sought after with a community events, skating rink, and park - plus the school bus comes right to your door! Home is supplied by City Water. Enjoy peaceful walks on trails & wildlife sightings through old-growth woodlands just steps from your backyard. Country living on paved roads just 10 minutes from Fort Sask and 25 mins to Edmonton. Can you imagine yourself here? (id:61585)
Liv Real Estate
492 Stanley Cl
Rural Parkland County, Alberta
Located in a small cul-de-sac in Spring Lake and built with ICF construction, this bungalow features a large living room open to the dining room with lots of natural light, a well designed kitchen that offers plenty of storage and island for extra workspace and is adjacent to main floor LAUNDRY. 3 bedrooms on the main floor including the primary bedroom with 3-piece ensuite and walk-in closet and a 4-piece main bath. Enjoy the extra flexibility of space with the fully developed basement that includes 2 more bedrooms, 4 piece bath, SECOND KITCHEN, enormous family room and door leading to patio and backyard. Basement developed with multi generational family living in mind. Enjoy country living with the large back yard for kids to play and 28 x 24 Shop - perfect for extra storage or a workspace! Main Floor freshly painted! Spring Lake has lots to offer year round including playground, walking trails and lake activities. Property location has easy access to Range Road 15 and is only minutes to Stony Plain. (id:61585)
Century 21 Leading
Century 21 Masters
48 26409 Twp Rd 532a
Rural Parkland County, Alberta
ASR Projects Best ! Now Completed, 1 Year Labour of Love Must View !! Stunning Turn Key Luxury Spectacular Modern 6000 + sq ft of Prime Living area wi 6 car plus 2 att oversized triple garages. Hundreds of Thousands of Dollars Spent on Ultimate Living Built ins, Caifornia Wardrobe Closets Throughout, 68 inch fridge, Highest Tech Night Lighting, Expoy Floor, Wall Mounted Washrms, Dream Kitchen w Extra Spice Kit, Gorgeous Entrance, 1 acre city water, sewer, 8 minutes paved road to WEM. Main flr office bedroom w 4 piece ensuite, sunroom, great room, mudroom, etc., 6 bedrms, 7 washrms total. Up 4 bedrms - 4 ensuites, loft, laundry, balcony areas, covered decks add magic to fabulous floor plan ! 4300 sq ft above ground incl approx 380 sq ft of sun room heated with doors open, 1763 sq ft lower. Separate Entrance Stairs Enter to fully dev lower for privacy ... Lower lev has Theatre Room, Gym, Rec Room with bar, 6th bdrm, two 4 piece washrooms, landscape incl as is - Quick Possession (id:61585)
Coldwell Banker Mountain Central
#42 155 Crocus Cr
Sherwood Park, Alberta
Welcome to CRAVENBROOK BARELAND CONDO COMPLEX in CLARKDALE MEADOWS And this DETACHED 2Storey, DOUBLE ATTACHED 21x18 INSULATED/DRYWALLED GARAGE With 3+Bdrms, 3Baths & the potential of 2000+Sq.Ft of Living Space on a fully fenced SOUTH FACING PARTIAL PIE LOT YARD! There is a large entryway with LAMINATE FLOORING which leads you to the good sized Living Room w/a Corner Gas Fireplace, a separate Dining Room for 8+Guests with a patio door onto your good size deck with lots of sun. The Kitchen has 4 Appliances, CORNER PANTRY w/a Raised Counter with double sinks which NEEDS A GOOD FACELIFT & 2pc Powder Room. The upper floor has 3 Bdrms, a full 4pc Bath, and an Oversized Primary Bdrm that has a full 4pc ENSUITE & large closet. The unspoiled basement has 2 large windows for 2 more Bdrms, a Laundry Room, Utility Room and plenty of storage. Clarkdale Meadows is a wonderful neighborhood with many Shopping & Schools with quick access to Hwy 21 and the Yellowhead. Low Condo Fees of $238.80/Month for this #42 Unit! (id:61585)
Maxwell Polaris
6427 12 Av Nw
Edmonton, Alberta
Live the Good Life in SE Edmonton! WOW what Incredible Value! Welcome to this charming split-level home sitting on a large corner lot just off 66 Street — close to everything you need: schools, parks, shopping, and public transit. With newer shingles, furnace, and hot water tank, the major updates are already done! This home features a double attached garage, back lane access, and tons of space to personalize. Inside, the split-level layout offers plenty of separation and flow, ideal for first time home buyer families or savvy investors looking to add value. Enjoy the convenience of a prime location in a quiet residential area, just minutes from major roads and amenities. If you're looking for a great opportunity — this home has the potential to become something truly special. Property is Zoned as Small Scale Residential - You can build up to 7 dwellings on this lot. See listing agent websites for more information. (id:61585)
Exp Realty
#417 12110 106 Av Nw
Edmonton, Alberta
Welcome to Glenora Mansion! Situated on the top floor of the complex, this 873 sq.ft. condo has gorgeous views of the downtown and greenspace below. The floor plan of the unit is open and bright, with many recent upgrades that include: laminate + tile flooring; modern lighting; crown moulding; and fresh paint. The kitchen has maple cabinetry, newer s/s appliances + backsplash, and opens up to the living and dining areas. Here you will find plenty of space for furniture and a natural gas fireplace for warmth and ambiance. The primary suite is impressive in size with sliding doors out to the oversized deck, walk-in closet and a 4-piece ensuite with soaker tub and separate shower. There is a second bedroom/den, that could function well as an office space, guest room or reading nook. The complex features A/C, 2 gyms, carwash, underground parking (storage) and a recently renovated lobby area. Walking distance to the Brewery district, trendy 124 Street, shopping and future LRT. Great location, great investment! (id:61585)
RE/MAX Real Estate
#110 501 Palisades Wy
Sherwood Park, Alberta
Welcome to this immaculate 2 bedroom plus den in the prestigious (18+) Palisades on The Ravine building located in Centennial Village. The kitchen features stainless steel appliances with a new oven (2024), rich cabinetry, walk-in pantry, sit up breakfast bar that accommodates 4 stools and granite countertops. The eating area flows seamlessly into the living room with access to the covered patio with gas line and landscaped common area. The primary bedroom has a large walk-thru closet and 3pc ensuite complete with granite. Completing the layout is a spacious 2nd bedroom, a 4pc main bathroom with granite and in-suite laundry. Upgrades include fresh paint and new flooring. Two titled surface parking stalls - one of which is covered, and the complex exercise and social room with kitchen, pool table, and lounge area, makes this the perfect building to call home. Conveniently located to shops, parks and Millennium Place. (id:61585)
Royal LePage Prestige Realty
2420 49a St Nw
Edmonton, Alberta
This functional bi-level offers space, flexibility, and second kitchen. The main floor has 2 bedrooms plus a den and a 2-bedroom style layout in the basement. With laundry conveniently located with dual access. Upstairs features a bright, open living area, spacious kitchen, and the den is perfect for a home office or nursery. The 2 bedrooms are a good size. A 4 pc bath completes the main floor. The basement includes a full kitchen, living area, two bedrooms, and a full bath, making it ideal for extended family. An oversized double attached garage (24'5 x 25'7, 625 sq ft) — perfect for vehicles, storage, or a home workshop. Recent updates include shingles (2024), some windows (2023), a brand new hot water tank, and a furnace (2008). Located close to schools, public transit, 1 block to LRT, parks, and shopping — this home is a great fit for families, investors, or anyone looking for flexible living options! West facing backyard, fully fenced with deck. (id:61585)
RE/MAX Elite
4812 212 St Nw
Edmonton, Alberta
*** A Hamptons Home That Brings People Together *** Dear Buyer, every now and then you come across a place that doesn’t just check the boxes but just feels right. A home where memories are made. Stepping inside, you’ll notice vaulted ceilings that let in loads of natural light. Tthe heart of the home? A chef’s kitchen w/ gas stove. Whether it’s Sunday dinner or a quick bite, this space is perfect for gathering family & friends. Convenient main floor laundry makes day-to-day living easier. Upstairs home office / loft: A quiet space to work from home. Primary bdrm boasts 5pc ensuite & huge walk-in closet. Time to relax? Head down to a fully finished bsmt w/ wet bar & home theatre room: The kind of space where games are watched, and laughter echoes long after the night ends. Two more bdrms + 4pc bath are perfect for visiting family / older children living at home. Double attached garage keeps cars nice & dry. Imagine yourself here. And if it feels like home, well, maybe that’s because it should be. (id:61585)
Maxwell Challenge Realty
38 Roseberry Ln
Fort Saskatchewan, Alberta
Awesome half duplex in South Fort. The Main floor features a a good sized entry and living room, hardwood floors, recessed lighting, and a cozy gas fireplace with mantel. The kitchen/eating area features dark cabinets, quartz counters, an eating bar, a tiled backsplash and pantry. Main floor laundry and a 2 piece bathroom finish the main level. Upstairs is the spacious primary bedroom with a large walk in closet and a 4 piece ensuite bathroom. 2 additional sunny south facing bedrooms and the main 4 piece bathroom complete the upper level. The basement awaits your development ideas with room for a bedroom, rec room, bathroom and storage. Outside is the fenced yard , deck and a LARGE DOUBLE GARAGE THAT YOU CAN ACTUALLY FIT YOUR PICKUP INTO. (id:61585)
Now Real Estate Group
#316 10530 56 Av Nw
Edmonton, Alberta
Visit REALTOR® website for additional information** 2 bed 2 bath, property has stainless steel appliances, in-suite laundry, built-in blinds and the primary bedroom has a walk in closet. Approximately 775 sq ft, 46 Unit Factors. Legal Units 81 and 252. Close to the U of A. Great floor plan with bedrooms split. Huge balcony facing south. Unit has air conditioner, and a titled underground parking stall. (id:61585)
Honestdoor Inc
13110 112 Av Nw
Edmonton, Alberta
Welcome to this updated 2-storey 4plex, a spacious and modern home in a prime central location. Step inside to a bright, open main floor designed for both comfort and functionality. The spacious living area flows seamlessly into a modern kitchen with granite countertops, stainless steel appliances, and ample cabinetry. A dedicated dining area provides the perfect spot for family meals, while a convenient half bath completes the main level. Upstairs, the primary bedroom features a walk-in closet and ensuite bathroom, offering a private retreat. Two additional well-sized bedrooms provide flexibility for family, guests, or a home office. The finished basement with a separate entrance offers great income potential, perfect for first-time home buyers or larger families needing extra space. It includes a bedroom, full bathroom, separate laundry and a cozy family area. Don't miss this great opportunity! (id:61585)
Maxwell Polaris
0 547 Rr 15
Rural Parkland County, Alberta
Welcome to this stunning 1.06-acre property, located near Blueberry School. It offers a serene private country setting including fruit trees. The two-tiered deck offers the perfect spot to enjoy those summer evenings.Inside, the fully finished 4-bedroom 3 bath bi-level home features a cozy kitchen with a new section of floor to ceiling cabinetry and dining area with patio doors onto your deck to enjoy your morning coffee plus a family room to entertain in. 3 bedrooms total including your primary bedroom with ensuite completes the second floor. Downstairs has another bedroom, 4 piece bath, living room with walk out patio doors and rec room with pool table! Recent upgrades include, paint, LVP flooring on the second floor, bathroom vanities w/sinks and faucets. Full 4 piece bathroom added on the lower level. This beautiful one of a kind acreage with private side entrance into lower level wont last long, spring is coming! Let’s get you into this property today! (id:61585)
Maxwell Polaris
10072 90 St Nw
Edmonton, Alberta
Incredible River Valley location! Welcome to the extraordinary home on the beautiful tree-lined street in Riverdale's most desirable central location. The main floor greets you with an open concept layout- a living room with large windows, a 10 ft ceiling, gas fireplace & hardwood flooring throughout the main level. A kitchen offers solid cabinetry with s/s appliances, a walk-in pantry and a breakfast island. Upstairs, you'll find two spacious bedrooms with a walk-in closet and a large primary bedroom with an ensuite and a walk-in closet. Amazing basement development has a 9 ft ceiling; it offers a 4th bedroom, full bathroom, laundry area, THEATRE/PARTY ROOM! with a wet bar, electric fireplace and other fantastic features!-You have to check it out! The fully fenced private backyard offers a patio, trees, shrubs and perennials, and a double detached garage. Unbeatable location just 5 minutes to downtown, 3 blocks to Riverdale Park with bike & walking trails, playground & 5 min to a Riverside Golf Course! (id:61585)
RE/MAX Real Estate
#305 12045 22 Av Sw
Edmonton, Alberta
Welcome to this well-maintained 2 bed, 1 bath condo in the heart of Rutherford! Offering 699 sq ft of functional living space, this unit features a modern kitchen with stainless steel appliances, granite countertops, and a convenient pantry. The bright living room opens to a private balcony—perfect for relaxing. Enjoy a spacious primary bedroom with a walk-in closet. Includes convenient in-unit storage for added organization. Heat and water are included in the condo fees for added value. Recent upgrades include new dishwasher, new faucets, new plumbing under kitchen sink and toilet and commercial deadbolt. Comes with two parking stalls—one underground and one surface. Pets welcome! Multiple allowed, 12” and under. Ideally located near a playground, bus stop, schools, and grocery stores, this home is perfect for first-time buyers, downsizers, or investors! (id:61585)
Sweetly
2614 6a Av
Cold Lake, Alberta
Great family home in the prime location of Lakewood Estates, just a stone's throw from the lake and MD Park. This property boasts a heated triple garage and a oversized driveway, all situated on a corner lot. The home has nice curb appeal, featuring a covered entry and a welcoming front porch. Inside, you'll find a spacious entrance, fresh paint throughout and new flooring on the main level. Enjoy a formal living and dining area, as well as a cozy family room with gas fireplace and an eat-in kitchen perfect for casual gatherings. The kitchen is equipped with ample cabinetry and counter space, complemented by large windows that overlook the fully fenced backyard, which includes a deck with N/G hookup, shed & firepit Area. Upstairs, you will find 2 large bedrooms and a 4pc bathroom and a generous primary bedroom includes a ensuite bathroom with a soaker tub and shower. The basement is currently unfinished, presenting tons opportunity for you to create your ideal space. (id:61585)
Royal LePage Northern Lights Realty
#103 17151 94a Av Nw Nw
Edmonton, Alberta
Move in Ready 2 bedroom 2 Bath nicely renovated corner unit. Entertaining size living room with a gas fireplace and a garden door leading out to an east facing patio. The wrap around windows allow for lots of light. U shape kitchen with upgraded stainless steel appliances opens onto the dining room. Master suite has his and her closets and a ensuite bathroom with a shower. Second bedroom could be used as a den as it has glass doors opening onto the living room. There is also a second full bathroom. This suite has been recently painted and newer vinyl flooring throughout. This is a 18+, pet free building with 2 underground parking stalls (Tandem) and a storage room in front of the stall. Patio area has gas BBQ hook ups. There is also a meeting/event room and a library. Located in Terra Losa within walking distance to banking, groceries, restaurants, West Edmonton Mall, and public transportation. Condo fees include heat, water, and basic cable. Easy access to outside the exit door just steps away. (id:61585)
Homelife Guaranteed Realty
236, 57201 Range Road 102
Rural St. Paul County, Alberta
Escape to Lower Therien and enjoy your weekends at Crestview Beach—your perfect lake community getaway! This well-maintained lake view lot, just over 0.5 acres, features a clean, family-friendly lake ideal for water sports, swimming, and relaxing in the sun. The property includes a well-kept RV, a spacious deck, dog run, and a storage shed to keep everything organized. With a newly installed 100 amp power panel for the potential of a future build and 3 RVs hooks in place, it’s perfect for inviting friends and family. Natural gas is nearby, making future development a breeze. Just 1.5 hours from Edmonton and 15 minutes from St. Paul, this peaceful spot is close to home but feels a world away. Start making unforgettable summer memories today! (id:61585)
Century 21 Poirier Real Estate
17935 84 St Nw
Edmonton, Alberta
Welcome to Klarvatten. Located close to schools, shops, public transportation, & only steps away from the lake, you can’t beat this location. The main floor has an open concept living space, w/ vaulted ceilings, perfect for entertaining. The kitchen has a corner pantry, some newer appliances, and an island that is the perfect height for an eating bar. The living room has new flooring, and a gas fireplace for all the cold winter nights. On a separate level, you have a HUGE primary room, w/ both a walk-in closet & 4pc ensuite. The basement is FULLY FINISHED with a large rec/ media room, full bedroom, and 4pc bathroom. The backyard has a large deck and plenty of space to entertain or garden! Other features include a newer furnace & HWT! For more details please visit the REALTOR’s® Website. (id:61585)
Maxwell Polaris
5034 54 Av
St. Paul Town, Alberta
NO MORE RENTING! This affordable home offers excellent value and is perfectly positioned facing the walking trail. Enjoy ample parking with a long front driveway, a double detached garage, and rear parking space. Inside, the functional kitchen and dining area open to the back deck - great for family BBQs. The living room is bright and welcoming, anchored by a large front window. Two main floor bedrooms are smartly laid out with a 4-piece bathroom in between. Downstairs, you'll find two additional bedrooms, a 3-piece bath, and a spacious family room - perfect for movie nights, hobbies, or playtime. Updates over the years have included shingles, electrical wiring and fixtures, windows, lino, carpet, and the deck. The fully fenced backyard is ideal for kids or pets and includes a large garden space - perfect for testing your green thumb. Whether you’re starting out or downsizing, this move-in-ready home delivers space, updates, and an unbeatable price! (id:61585)
Century 21 Poirier Real Estate
#60 604 62 St Sw
Edmonton, Alberta
ONE LEVEL **End unit** move-in-ready, Carriage-Style Bungalow steps away from the pond & walking trail in South West Edmonton! Looking for a low-maintenance, affordable home with no stairs? This quick-possession bungalow is the perfect opportunity for first-time home buyers, savvy investors, or anyone looking to downsize! Featuring 2 spacious bedrooms, a full bathroom, and a convenient ensuite laundry, this home is designed for easy living. Step inside to a bright, modern open-concept layout with a cozy living room, a large dining area, and a beautifully renovated kitchen. With grocery stores, school, shopping just a couple minutes away and scenic walking trails right at your doorstep, this home offers both convenience and charm. Low condo fees that include exterior maintenance- no more shoveling the snow when it's cold. Come fall in love and take the keys to your new home! (id:61585)
Exp Realty
453035a Range Road 74
Rural Wetaskiwin County, Alberta
Beautiful quarter section south of Alder Flats! This property is a full 160 acres with $4300/yr oil and $4500/yr land lease revenue! The land is fenced and cross fenced with corals and a seasonal creek running through the property. There is a nice treed yard site with towering spruces giving lots of privacy to the home. Lots of potential with two sets of services on the property, one set to the existing house and another site ready for a new one. The current home is spread out over 1800sqft with 3 bedrooms plus an office and a 4 piece bathroom. Also with the property is an older 24'x64' shop/barn with 220v power running to it, and a single garage that has been converted to a workshop. This quarter is in a great location close to crown land, Buck Lake, and Grey Owl Meadery! (id:61585)
RE/MAX Vision Realty
10205 96 St
Morinville, Alberta
Welcome to the perfect FIVE Bedroom + Bonus Room home with a Finished Basement on a great quiet street in Morinville's #1 family community - The Lakes! Recent updates include Hot Water Tank, Paint and Stainless Steel Fridge! Walk in to the bright and open concept living space with hardwood floors, gas fireplace, and dining room that can fit a full-sized table! Your functional kitchen is upgraded with Stainless Steel Appliances, tile backsplash and a great corner pantry. The staircase leads up to your massive bonus room with vaulted ceilings. Upstairs includes 3 bedrooms and 2 bathrooms including a great master with ensuite and walk in closet! Downstairs, find 4th and 5th Bedrooms, another bathroom, and tons of storage. Your sunny backyard offers a great deck is fully fenced - perfect for kids or pets. The garage has also been recently insulated and drywalled! All of this located on a quiet street with no thru road and steps to the lake. Welcome home! (id:61585)
Century 21 Masters
10934 77 Av Nw
Edmonton, Alberta
The perfect location for Physicians, Faculty & other Professionals - on a quiet tree-lined street, yet within walking distance of the University Hospital and UofA Campus. Modern Infill Bungalows are very rare, and this home offers incredible versatility in one of Edmonton’s most sought-after neighborhoods. The thoughtfully designed floor plan features 3 spacious bedrooms upstairs and 3 bedrooms downstairs, along with 4 full bathrooms. The heart of the home is a generous island kitchen, perfect for cooking & gathering. Large windows & 9 Ft ceilings on both levels allow an abundance of natural light. The main level features hardwood floors, AC & a gas fireplace. Oversized 24.5’ x 24.5’ heated garage, covered private patio, and fully fenced yard. The legal 3-bedroom basement suite has its own separate entrance and includes a unique layout that allows the primary bedroom with ensuite to be separated from the rest of the suite—offering the flexibility to rent it as a 1, 2, or 3 bedrooms. Quality + Location! (id:61585)
Liv Real Estate
81 Enchanted Way
St. Albert, Alberta
Welcome to this immaculate former SHOWHOME featuring QUALITY CRAFTSMANSHIP throughout. Over 2,900 sqft of total living space including a FULLY FINISHED BSMT. From the moment you walk in, you’re greeted with ELEGANCE. Glass railings and beautiful engineered floor flow throughout the home. The open-concept main floor showcases a chef-inspired kitchen which seamlessly connects to the dining & living areas, making it perfect for comfort & entertaining around a cozy fireplace. The upstairs master suite includes a tranquil ensuite and walk-in closet. Upstairs also includes a generous bonus room, 2 spacious bedrooms and convenient laundry room. The basement features the perfect rec room with a wet bar, full bath, second fireplace and the 4th bedroom. The oversized double garage has been recently updated with new flooring and hexagon lighting. A gorgeous Duradeck surfaced deck, and exquisite landscaping highlight the backyard. This home is an absolute 10+ and ready for you to move in and enjoy its many luxuries. (id:61585)
Infinite Realty Service




