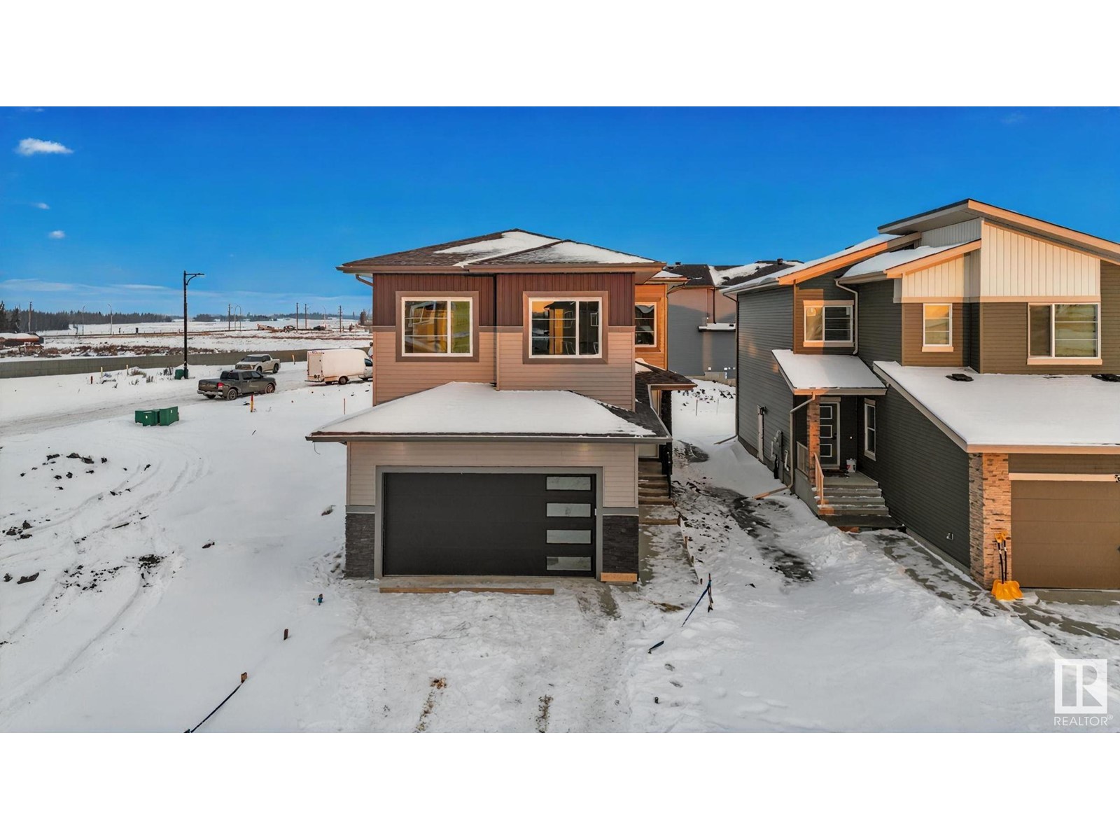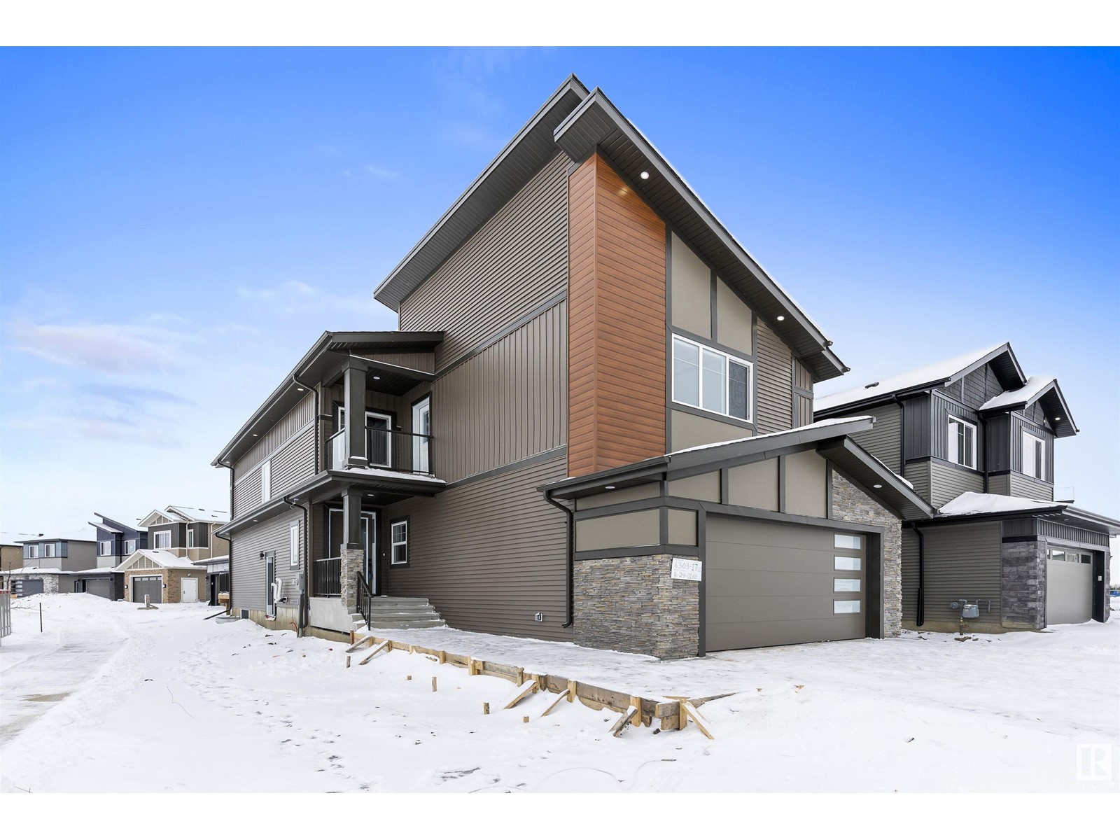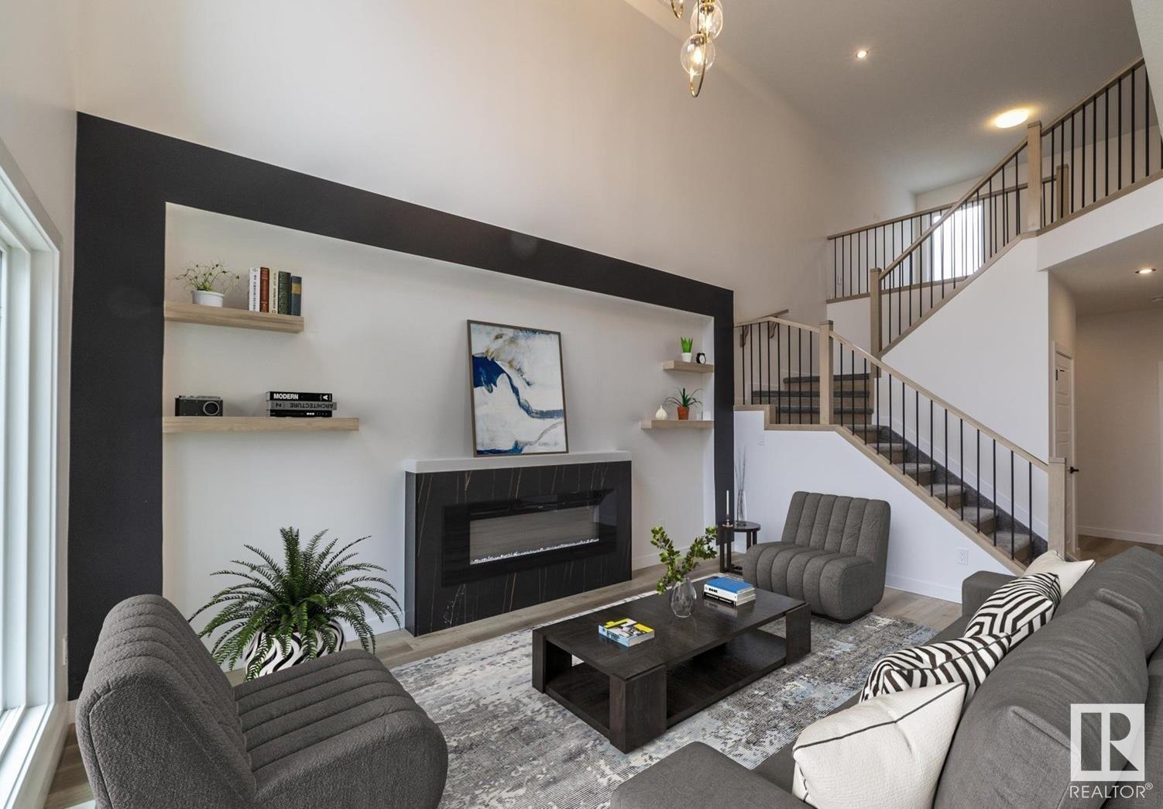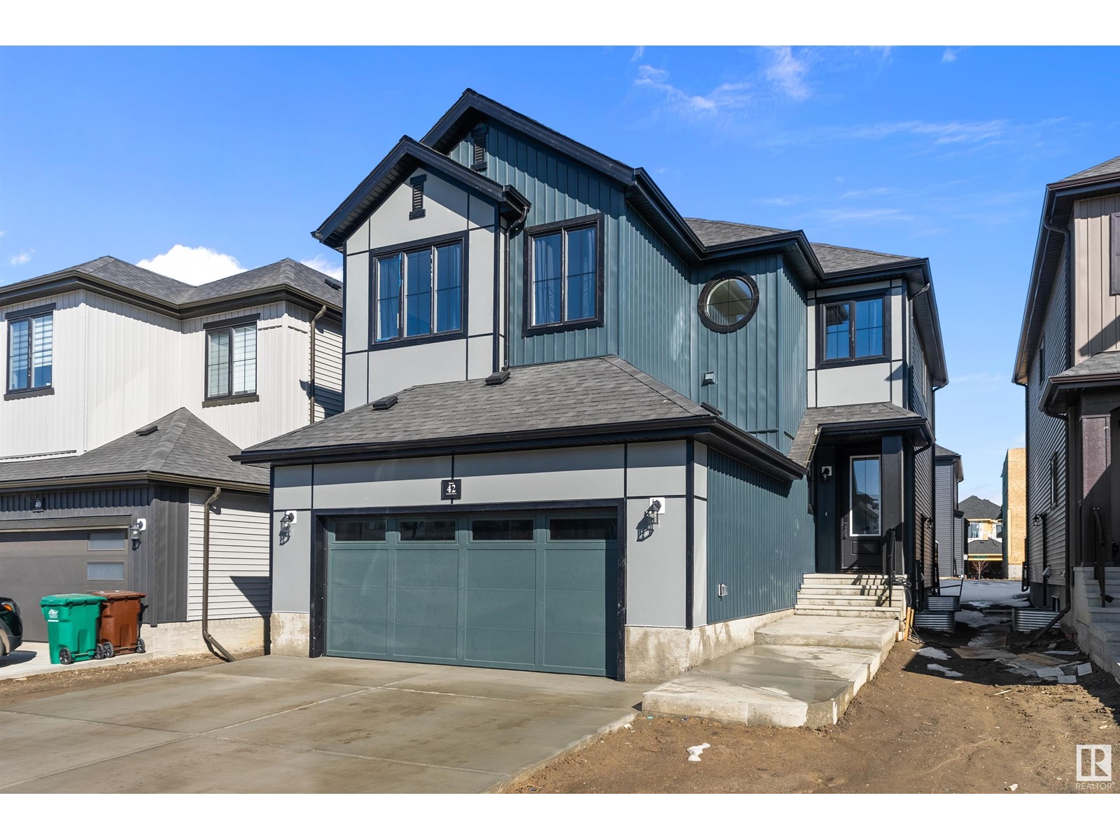6321 17 St Ne
Rural Leduc County, Alberta
Welcome to IRVINE CREEK!**TWO LIVING ROOM ON MAIN FLOOR** Nestled beyond the bustling city limits, this stunning brand-new home under construction offers the perfect blend of modern design and tranquil living. Featuring 5 spacious bedrooms, including a convenient main-floor bedroom and dual primary suites upstairs, this home ensures comfort and privacy for the entire family. Step inside to be welcomed by soaring ceilings in the formal living room, seamlessly transitioning into an open-concept family room and a chef-inspired kitchen, complete with a functional spice kitchen. Thoughtfully designed with 8-foot doors on the main floor, oversized triple-pane windows, and a side entrance for future basement development, this home caters to your family's every need. Located just minutes from the airport, schools, shopping, and other amenities, Irvine Creek is the ideal setting for your dream family home. Experience serenity and convenience all in one place. (id:61585)
Nationwide Realty Corp
#5909 19 St Ne
Rural Leduc County, Alberta
Introducing a brand-new, modern two-story home that embodies contemporary elegance and functionality. This residence features a stunning floor plan designed for both comfort and style, highlighted by a chef-inspired kitchen complete with a spice kitchen and a sleek black-and-white aesthetic. Equipped with high-end stainless steel appliances and a dedicated coffee bar, this kitchen is a culinary enthusiast's dream.The home boasts built-in shelving and pendant lighting that enhance the open-concept living space, which features an open to below design, creating an airy and inviting atmosphere. A striking floor-to-ceiling black stone fireplace serves as a focal point in the living room, while glass railings and detailed wall paneling add sophistication throughout the home.The luxurious ensuite bathroom showcases a black marble design, complemented by a spacious walk-in closet. Additionally, the home has 4 bedrooms up, 1 on the main and a convenient upper floor laundry. Basement is unfinished, come and see! (id:61585)
Kic Realty
#106 4503 51 St
Leduc, Alberta
Step into affordable homeownership with this charming 1bedroom apartment in the heart of Leduc. A haven to inspire your dreams of homeownership. Thoughtful layout provides super large living area with south facing patio doors letting in plenty of light. Functional kitchen and dining area. Bedroom is very generously sized and features two double closets providing tons of room for your clothes plus there is an additional storage room which is large enough for a bike if you want it. Shopping, schools, transit and amenities all close by providing convenience at your doorstep. An ideal starter home perfect for first time home buyer offering comfort, style, and the freedom to live life on your terms. Whether you’re looking for a place to call your own or a smart first investment, this move-in-ready condo offers both comfort and opportunity. Don't just imagine your future; step into it today! (id:61585)
RE/MAX Excellence
#1903 63 Ave Ne
Rural Leduc County, Alberta
**FULLY UPGRADED** BRAND-NEW Custom Built 2600 sq ft 2 story Have 5 Bedrooms + 4 Full Bathrooms & Bonus room house on 28 ft pocket lot in Irvine Creek (Close To Airport)...On Main Floor Open to Below Family room with tiled fireplace, dinning/Nook with Extended Kitchen, Modern ceiling height Kitchen With STAINLESS STEEL Appliances + **SPICE KITCHEN** with Quartz countertops, Main Floor Bedroom with Full Bathroom & Custom Build Mudroom.. Maple Glass Railing Leads to 2nd Level, Master bedroom with En-suite & Walk-in closet, 2nd Bedroom with Full Bathroom (2nd Master Bedroom) Another 2 Bedrooms With Full Bathroom, 2nd floor Laundry with washer & Dryer,, Bonus Room for your entertainment. basement Have *SEPARATE Entry*.. Other features 24x48 Tiles Main floor,, Upgraded Lighting & Plumbing Fixtures, Modern Colours, Glass Railing & Much More..MUST SEE (id:61585)
Maxwell Polaris
#6303 17 St Ne
Rural Leduc County, Alberta
**BRAND NEW On CORNER LOT** Over 2500 sq ft house with 4 bedrooms + 3 Full Bathroom + Bonus Room & double Garage in Irvine Creek..On Main Floor Open to Below Living room with Fireplace, Modern ceiling height Kitchen With All STAINLESS STEEL Appliances (Double Door Fridge) + *SPICE KITCHEN* with Quartz countertops & Pantry Shelfs,, Dinning Area With Extended Kitchen & Access To Sun-Deck, Main Floor Bedroom with Full Bathroom & Custom Build Mudroom.. Maple glass Railing Leads to 2nd Level, Above garage Master bedroom with En-suite & Walk-in closet with beautiful Balcony View.. 2 Bedrooms With Full Bathroom,, walk-in Laundry on 2nd Level with washer, Dryer & sink,, Bonus room with feature Wall & RGB Light.. basement Have *SEPARATE Entry*.. Other features **All 8ft Height Interior Doors with 9ft Celing height on All floors**, Premium vinyl Siding, Stone & Lux Panel Exterior,24x48 Tiles Main floor,, high-end Finishing Material, Upgraded Lighting & Plumbing Fixtures, Modern Colours & Much More..MUST SEE (id:61585)
Maxwell Polaris
6238 19 St Ne
Rural Leduc County, Alberta
Welcome to your dream home. Meticulously designed with care and precision, this exquisite property offers 5 generously sized bedrooms, a den, and 4 luxurious bathrooms. Every detail of the home has been thoughtfully upgraded, featuring 9-foot ceilings throughout all three levels. The chef-inspired kitchen has been expertly extended and includes a separate spice kitchen for added convenience. The living room's stunning open-to-above design creates a bright and airy ambiance. A well-appointed laundry room with a sink adds practicality to this elegant home. Perfect for a growing family, this residence effortlessly combines style and functionality. (id:61585)
Exp Realty
#1939 63 Ave Ne
Rural Leduc County, Alberta
Welcome to this beautifully designed newly built home in the community of Irvine Creek. With a north-facing orientation, this home offers an abundance of natural light and a thoughtfully planned layout. Step inside to a spacious, open-concept main floor featuring open to below and a seamless flow between the living, dining, and kitchen areas. The den on the main level provides a private space. A spice kitchen complements the stylish main kitchen, ideal for those who love to cook and entertain. A mudroom off the garage ensures a clutter-free entry. Upstairs, you’ll find four bedrooms, including a luxurious master suite with a spa-like ensuite bathroom and walk-in closet. Another bedroom features its own private ensuite, perfect for guests or family members. A bonus room offers additional living space, while the laundry room on the upper level adds functionality. This beautifully crafted home is the perfect blend of style, comfort, and functionality. Don’t miss the opportunity to make it yours! (id:61585)
Real Broker
#16 1904 48 St Nw
Edmonton, Alberta
You can feel proud to be the owner of this 1100 ft.²,3 bedroom,2 bathroom townhome in SE Edmonton.This house has been well cared for & maintained over the years.Covered parking & a dedicated stall for both of your vehicles.Feel the warmth as you walk into this house.The massive living room offers many options & has 2 windows that both open for a nice,cool breeze in the summer or cozy up to the gas fireplace in the winter time.Let your puppy out back to the fully fenced patio that has a 6 foot fence for extra privacy.The gate out back to the common area gives you the option to say hi to your neighbours or just keep the gate closed & you won’t have to see anybody,the choice is completely yours!Primary bedroom is huge & will fit everything you need for your own private apartment like bedroom,bedroom 2 and 3 are also a good size.Lots of closets throughout,his & her sinks in the main, 4 pc bathroom.The basement is partially finished & with the right creative eye can easily be customizable to fit your lifestyle (id:61585)
Exp Realty
27 Chartres Cl
St. Albert, Alberta
GREENSPACE BACKING! Experience the best in the community of Cherot, connected to trails and nature. This stunning 3 bedroom, 2.5 bathroom duplex home offers 9' ceilings and an open concept main floor with half bath, designed for entertaining and comfort. The kitchen features upgraded cabinets, pantry, convenient waterline to fridge and gas line to stove. The upper floor features a flex area, convenient laundry room, full 4-piece bathroom and 3 large bedrooms. The master is a true oasis with walk-in closet and ensuite with double sinks. Other highlights of this amazing home include a separate side entrance, legal suite rough in's, FULL LANDSCAPING, a double attached garage, $3,000 appliance allowance, gas line to rear deck, unfinished basement with painted floor, high efficiency furnace, and triple pane windows. Buy with confidence. Built by Rohit. UNDER CONSTRUCTION. Photos may differ from actual property. Appliances/shower wand washers not included. No black trim and hardware is black. (id:61585)
Mozaic Realty Group
42 Chelles Wd
St. Albert, Alberta
Welcome to this beautiful 2337 SQFT well kept home in upscale community of Cherot, offering the exceptional architectural & magnificent PARIS Playground making this neighbourhood unique. As you enter, you will be impressed by the huge foyer with beautiful wainscotting, main floor den, dining with beautiful coffered ceiling & bar, perfect for entertaining, great room offering open to below high ceiling with linear fireplace finished with stone wall, chef's dream kitchen with up to the ceiling & soft closing cabinets & huge island. Much needed mudroom with built ins & walk through pantry. Second floor offers 3 bedrooms, 2 baths, bonus room over looking the great room & laundry room. Master bedroom offers luxury ensuite with double sink, frameless upgraded shower, tub with huge WIC. Other features - 9' main & basement ceiling, Quartz throughout, MDF Shelving, Glass Railing, Feature wall, Upgraded plumbing, flooring, electrical, separate entrance, stainless steel appliance, Deck, close to Ray Gibbons & Park. (id:61585)
Century 21 Signature Realty
21 Chambery Cr
St. Albert, Alberta
Welcome to this brand new 2177 SQFT, Lancaster II Model by award winning builder Blackstone Homes in upscale community of Cherot. The exceptional architectural & magnificent PARIS theme Playground makes this neighbourhood unique. As you enter will be welcomed by nice foyer leading to a main floor bedroom perfect for work from home days/guest room, mudroom with built ins with walk through pantry leading to beautiful kitchen. Great room offers linear fireplace with tiles, open to large kitchen & dining area with coffered ceiling. The 2nd floor offers 3 big size bedrooms, 2 full baths, bonus room & laundry room. Master bedroom is huge with beautiful spa like ensuite offering 2 sinks, shower & freestanding tub, huge WIC with access to the laundry room. Other features - 9 feet main & basement ceiling, feature walls, MDF shelving throughout, upgraded flooring, black plumbing, electrical, Up to the ceiling soft closing cabinets, upgraded quartz throughout, New Home Warranty, close to park, Ray Gibbons & shopping (id:61585)
Century 21 Signature Realty
23 Cannes Cv
St. Albert, Alberta
The Callie is an award-winning design with French Farmhouse elevation with rustic stone exterior & black wrap windows. Main floor bedroom & bathroom. Mudroom with organizers & MDF shelving. Open kitchen, living room & dining area on the main floor. Large bonus room with four oversized windows. Primary bedroom with 4-piece ensuite & private water closet. Linear electric fireplace in the great room. Upstairs laundry with shelves, folding table, & window. Round porthole, Victorian-style window in bedroom #3. All closets have double doors. Upgraded quartz throughout. Splatter textured ceilings throughout. Soft close cabinet doors & drawers throughout, & 41' upper cabinets in the kitchen. Smart home technology, Ecobee thermostat, video doorbell & Weiser Halo Wi-Fi Smart keyless lock with touch screen. Energy efficient features triple pane, Low-E Energy Star rated windows direct vented furnace, & Bedrock’s “Hotbox” system. (id:61585)
Bode











