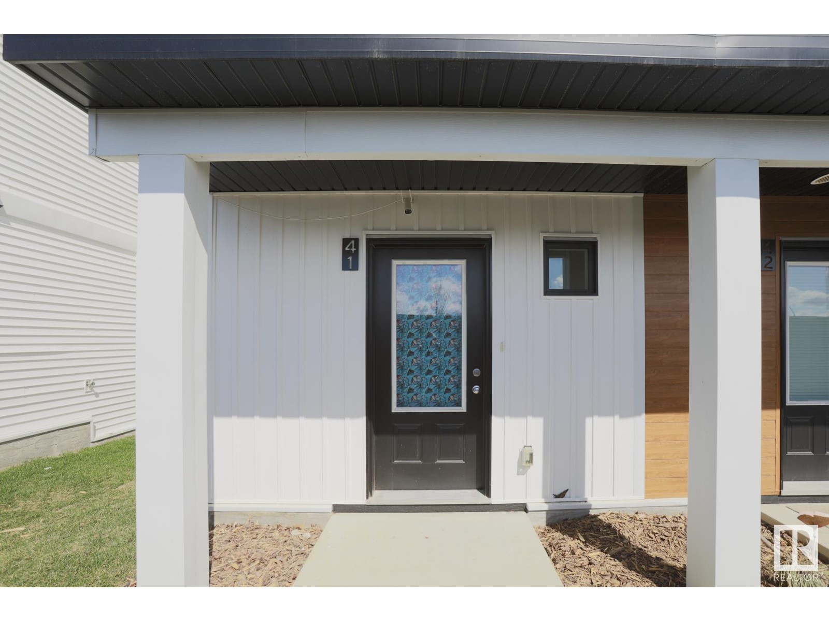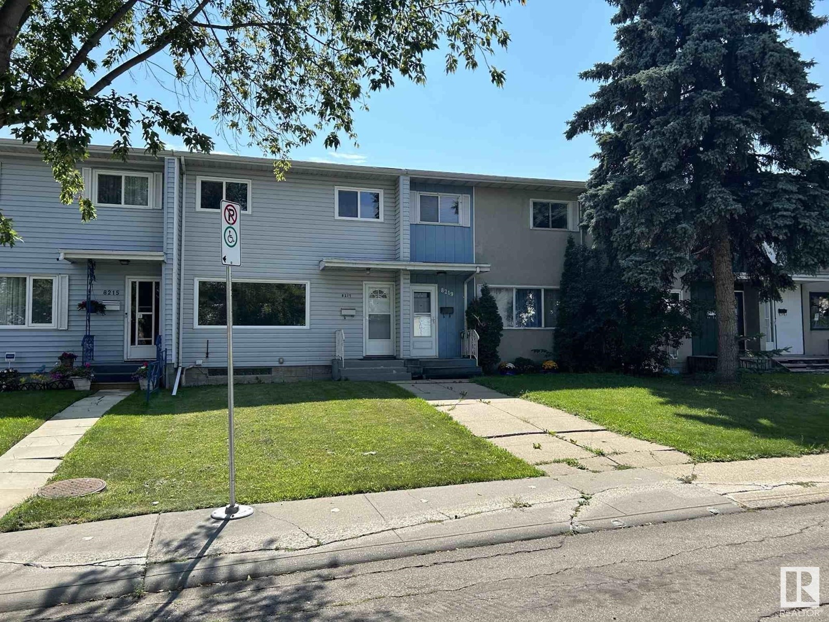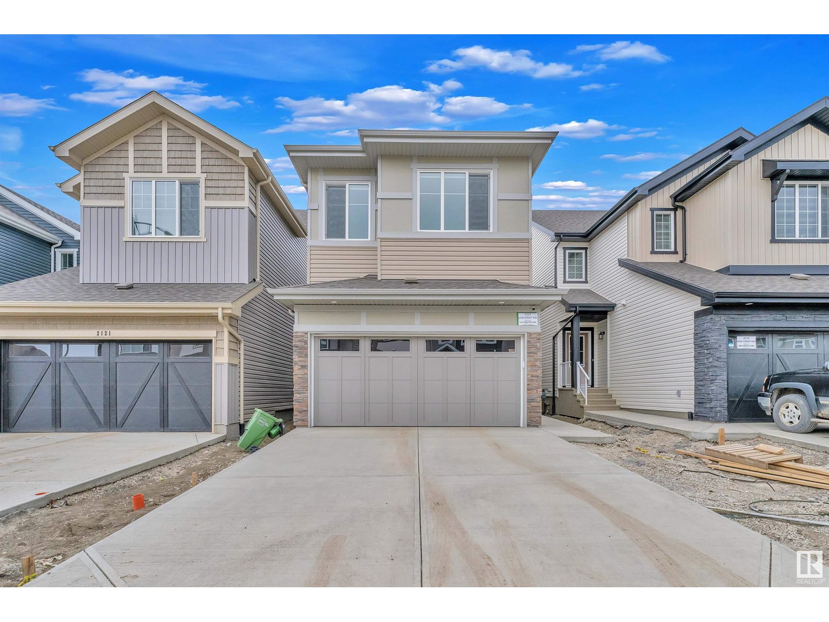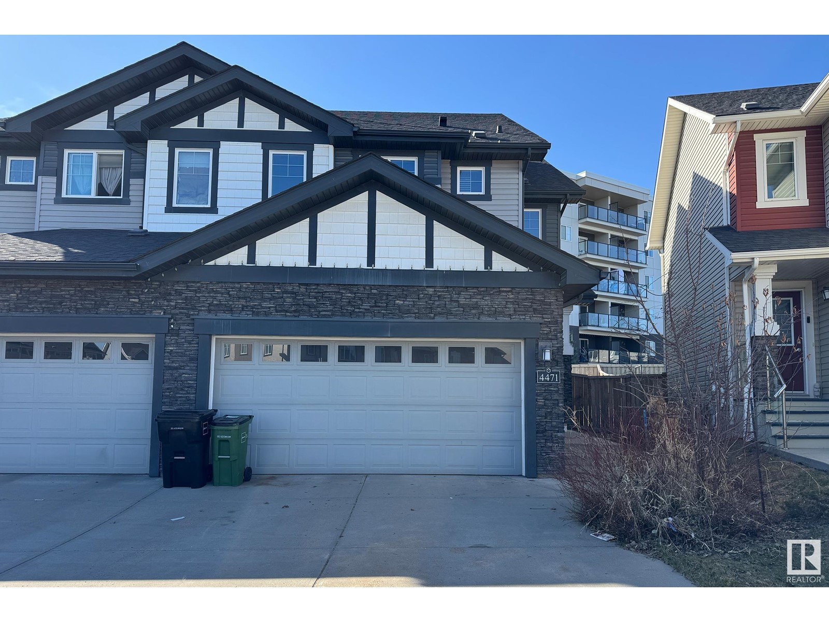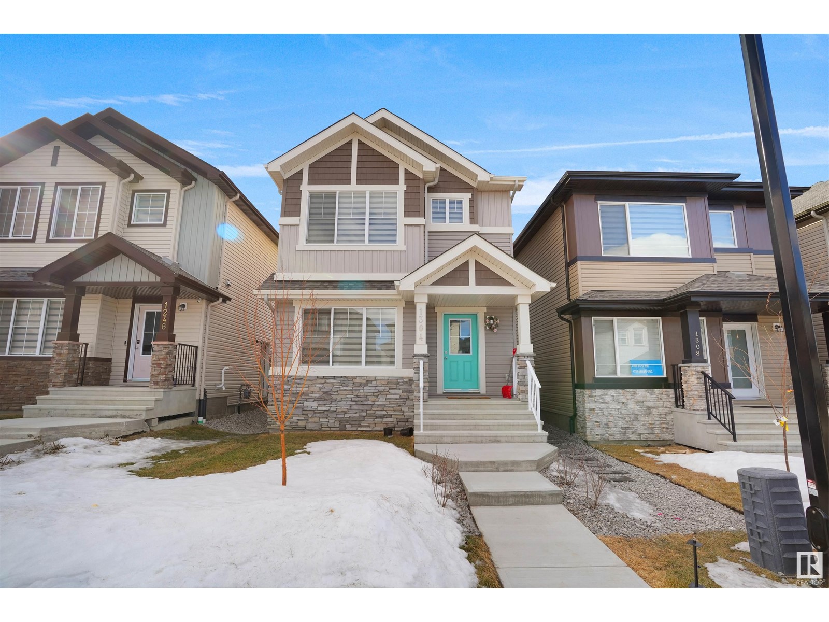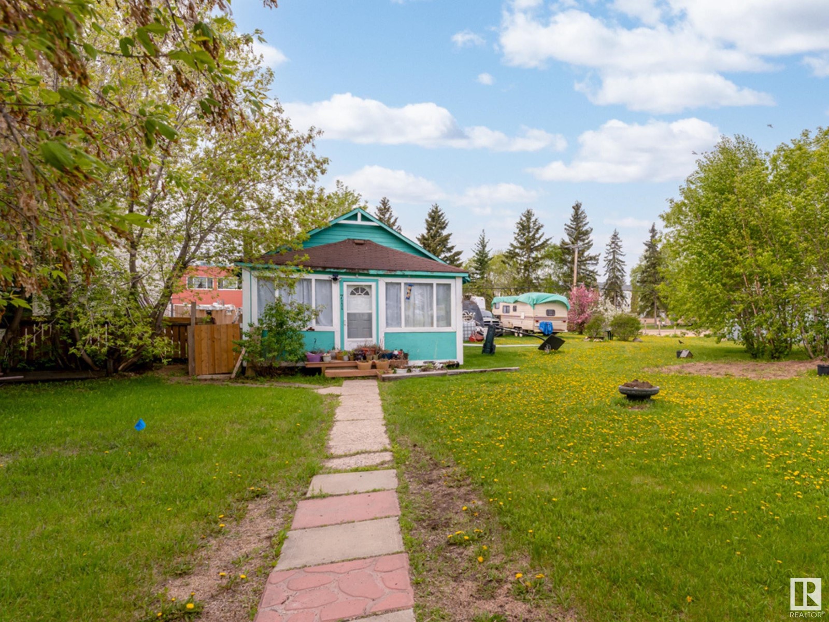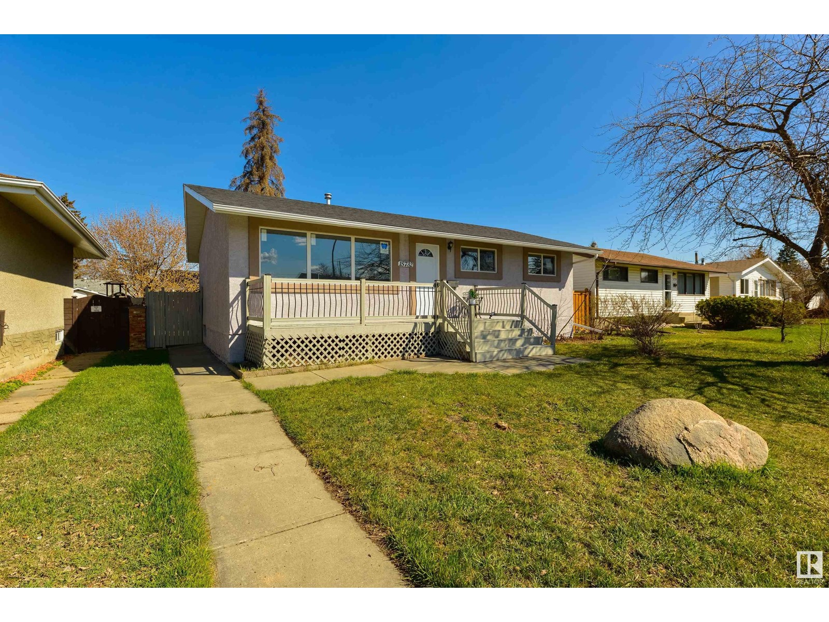#41 850 Secord Bv Nw
Edmonton, Alberta
Incredible Value in West Secord! Welcome to this stylish and well-maintained townhouse located in one of West Edmonton’s most desirable communities. Offering 970 sq ft of thoughtfully designed living space, this home is ideal for first-time buyers, young couples, or small families. Enjoy the convenience of a single attached garage and a bright, open main floor featuring upgraded luxury vinyl plank flooring throughout the great room and kitchen. Upstairs, you'll find two spacious bedrooms and a full bathroom — the perfect setup for a cozy starter home. This beautiful unit is move-in ready — all that’s missing is you! (id:61585)
Front Door Real Estate
8217 133a Av Nw
Edmonton, Alberta
Gorgeous Renovated Home offers elegance, magnificent living spaces. This home features 1036 SQFT, 3 bed and 2 full baths. Stunning curb appeal with vinyl exterior. Inside the front entry boasts an impressive living area. The Chef’s Kitchen is outstanding from every angle, showcases tasteful finishes such as new counters, tile backsplash, custom cabinetry. 3 large bedrooms & 1 bathroom with a gorgeous Master Suite. The Partially Finished Basement is perfect for entertaining with a Large Living Room, bathroom and a Large Laundry Room. Upgrade's include: Full Kitchen, Windows, Vinyl exterior, Flooring Bathroom floors, Furnace, Roof, Tank. The SOUTH FACING Backyard offers plenty of space, great for entertaining, and 2 Parking Stalls! Plenty of visitor parking out front and quick walking distance to the unit. NO CONDO FEE's. In a Great Location close to abundance of schools, playgrounds, downtown, major shopping centres and public transportation. (id:61585)
RE/MAX Excellence
5403 94b Av Nw
Edmonton, Alberta
An upgraded bungalow with character in the heart of Ottewell? Visit the REALTOR®’s website for more details. This well-maintained property has upgraded & expanded with a four-season, heated sunroom that's the perfect spot for a coffee & a book overlooking the south-facing back yard. The renovated kitchen will inspire you to bake with stainless steel appliances, quartz countertops & layered lighting. Plus there's Central A/C! A fully finished basement means there's a spot for everyone & a place for everything. There's enough room on this vast lot for a yard, garage, & additional parking that's had concrete improvements. The back fence even has a boat/trailer sized gate into the back yard! Ottewell is known for great family experiences with access to amenities that include nearby Capilano Mall with groceries, shopping & restaurants. From here, it's easy to fast-track downtown (10 min drive). If you're looking for a great house with a community vibe & city convenience, this home might be your home. (id:61585)
RE/MAX River City
22707 84 Av Nw
Edmonton, Alberta
IMMACULATE! Welcome to “The Gabriel” by StreetSide Developments, nestled in the vibrant, family-friendly community of Rosenthal in West Edmonton. With NO CONDO FEES and over 1200 sqft of beautifully upgraded living space, this thoughtfully designed townhouse blends style, comfort, and value. This middle unit offers enhanced energy efficiency and excellent sun exposure throughout the day. Enjoy $15K in elegant upgrades—chevron-patterned luxury vinyl plank flooring, smooth ceilings (no popcorn!), and sleek, ceiling-height cabinetry. The kitchen is a showstopper with a tile backsplash and premium appliances, including a front-dial stove, GE French door fridge, BOSCH dishwasher, and LG WashTower laundry centre. The main level features a spacious foyer, 2-piece bath, and a versatile bedroom. Upstairs includes two generous bedrooms and two full baths. High-end furniture and portable A/C unit can be included. Prime location—just minutes from Costco, River Cree, and Secord Rec Centre. A true West Edmonton gem! (id:61585)
Maxwell Polaris
6 Hull Wd
Spruce Grove, Alberta
Introducing the “Jasmine”, this masterpiece is a testament to luxury living. From the moment you arrive, you’ll be captivated by large front entrance and DEN upon entry and then heading inside to discover a thoughtfully designed open floor plan that flows seamlessly between the living,dining and kitchen areas making ideal for family living or hosting gathering with 18’ soaring OPEN-TO-ABOVE that bathe the space in natural light pouring in through large windows. The heart of this abode is its chef-inspired kitchen adorned with built-in appliances and complemented by a convenient walkthrough pantry for effortless organization and stunning pet wash station for the fur babies. Ascend to the upper level where you'll discover the primary suite offers a haven of tranquility, boasting ample space and its own spa-like 5pc ensuite retreat and added convenience of laundry room to it. Completing this level is a bonus room perfect for work or play. Basement is unfinished awaiting for ur personal touches. (id:61585)
Sterling Real Estate
3071 200 St Nw
Edmonton, Alberta
Stunning BRAND NEW home located in the desirable neighborhood of the UPLANDS.This home is surrounded by lots of trees and walking paths! Total 6 bed/4 bah home with SEPARATE ENTRANCE to a FULLY FINISHED 2 BEDROOM LEGAL BASEMENT SUITE!! This home has it all...Main floor has a bedroom with a full bathroom, living room is OPEN TO BELOW with large sized windows flooding the main floor with natural light. The kitchen is spacious with a large island and a SPICE KITCHEN!! The dining room has a beautiful view of the backyard. On the upper level you will find a large BONUS ROOM, primary bedroom with a 5 pce ensuite and walk-in closet, two more good sized bedrooms, another full bathroom, and the convenience of a laundry room on this level. The 2 bedroom legal basement suite has a family room, kitchen, 2 bedrooms, full bathroom, and its own separate laundry. This home also has a double garage attached and is located close to major routes, bus stops, shopping, restaurants and so much more!! (id:61585)
RE/MAX Excellence
25-85 Spruce Village Dr W
Spruce Grove, Alberta
Welcome to this fantastic half duplex townhouse in the desirable community of Spruce Village! Perfect for first-time home buyers, this well-maintained property offers low condo fees and recent updates including fresh paint, LED lighting, and newer vinyl plank flooring throughout the main and upper levels. The main floor features an open-concept layout with a spacious kitchen with island, dining area, and living room with gas fireplace and mantel, plus a 2-piece bath and practical entryway with closet and shelving. Upstairs, you’ll find two generously sized bedrooms, 4 - piece main bathroom, and a primary suite complete with a 4-piece ensuite and walk-in closet. Enjoy outdoor living with a deck and fully fenced backyard, ideal for entertaining. The unfinished basement provides space for future development. Park in the attached single garage and on the parking pad. This move-in-ready home is a must-see—don’t miss your opportunity! (id:61585)
Century 21 Masters
2117 209a St Nw
Edmonton, Alberta
This Beautiful home is located in the Verge at Stillwater community, offering the perfect mix of comfort & style. The open-concept main floor features 9ft ceilings and a bright, welcoming layout. The modern kitchen is both stylish and functional, with quartz countertops, an island, tiled backsplash, hood fan, soft-close cabinets and drawers, a walk-through pantry, and upgraded stainless steel appliances. The main floor also includes a cozy great room with an electric fireplace, a convenient mudroom, a 2pc bathroom, and a double attached garage. Upstairs, you’ll find a spacious bonus room perfect for relaxing or entertaining, leading to a large primary bedroom with a walk-in closet and a private 4-piece ensuite. Two additional good-sized bedrooms, another full bathroom, and a convenient laundry room with sink complete the upper level. The unfinished basement offers endless possibilities for future development. Conveniently located close to all amenities and featuring easy access to the Anthony Henday. (id:61585)
Maxwell Devonshire Realty
15 Nicola Rd
St. Albert, Alberta
Beautifully updated & impeccably maintained, this inviting and bright 2-storey home offers 2644 sq ft of refined living space, backing onto walking trails on a quiet cul-de-sac. This home shows a 10+ with fully renovated main floor featuring a stacked stone F/P, a stunning kitchen with high-end SS appliances, quartz counters & 9-ft ceilings that enhance the open feel. A versatile flex rm on the main floor is perfect for a home office or library. Upstairs offers 3 spacious bedrms including a luxurious primary suite with dual walk-in closets & a 5-piece ensuite, a cozy bonus rm with F/P, & a den that can easily convert to an upper 4th bedrm. The newly developed basement features a rec rm with wet bar, gym (bedroom), 4th bedroom & a 3-piece bath. With central A/C, heated garage, & a fully fenced backyard with mature landscaping, fruit trees, new composite deck & no rear neighbors, this home shines with thoughtful updates & attention to detail throughout! Close to parks, lake, trails & schools. WELCOME HOME! (id:61585)
RE/MAX Elite
#42 155 Crocus Cr
Sherwood Park, Alberta
Welcome to CRAVENBROOK BARELAND CONDO COMPLEX in CLARKDALE MEADOWS And this DETACHED 2Storey, DOUBLE ATTACHED 21x18 INSULATED/DRYWALLED GARAGE With 3+Bdrms, 3Baths & the potential of 2000+Sq.Ft of Living Space on a fully fenced SOUTH FACING PARTIAL PIE LOT YARD! There is a large entryway with LAMINATE FLOORING which leads you to the good sized Living Room w/a Corner Gas Fireplace, a separate Dining Room for 8+Guests with a patio door onto your good size deck with lots of sun. The Kitchen has 4 Appliances, CORNER PANTRY w/a Raised Counter with double sinks which NEEDS A GOOD FACELIFT & 2pc Powder Room. The upper floor has 3 Bdrms, a full 4pc Bath, and an Oversized Primary Bdrm that has a full 4pc ENSUITE & large closet. The unspoiled basement has 2 large windows for 2 more Bdrms, a Laundry Room, Utility Room and plenty of storage. Clarkdale Meadows is a wonderful neighborhood with many Shopping & Schools with quick access to Hwy 21 and the Yellowhead. Low Condo Fees of $238.80/Month for this #42 Unit! (id:61585)
Maxwell Polaris
4471 Annett Cm Sw
Edmonton, Alberta
Discover this immaculately cared-for half duplex located in the popular neighborhood of Allard, Southwest Edmonton. Featuring 3 bedrooms and 2.5 bathrooms, this home blends comfort with practicality. The main floor showcases a bright, open layout with a stylish kitchen, stainless steel appliances, and a cozy dining area great for daily living or entertaining. Upstairs, you'll find a spacious primary suite with a walk-in closet and ensuite, two additional bedrooms, a full bathroom, and a generous bonus room perfect for family movie nights, a play area, or home office. Additional highlights include a double attached garage, unfinished basement ready for future development, and a prime location just steps from Dr. Lila Fahlman School and Dr. Anne Anderson High School. Close to parks, shopping, and public transit. Ideal for first-time buyers or growing families. (id:61585)
Century 21 Smart Realty
9444 211 St Nw
Edmonton, Alberta
Welcome to this beautifully upgraded single-family home in the sought-after community of Webber Greens, offering 1,727 sq ft of well-planned living space. The main floor features a modern kitchen with upgraded stainless steel appliances, a spacious dining area and bright living room.Upstairs features a spacious primary suite with walk-in closet and ensuite. Two additional bedrooms and another full bathroom complete the upper level. Enjoy 9-foot ceilings on all three levels including the basement, stylish rounded corners for an added touch of elegance and luxury vinyl plank flooring throughout the main and upper floor. A separate side entrance to the basement offers great potential for future development. Step outside to a double detached garage and a generously sized fully fenced backyard perfect for outdoor gatherings, kids’ play, or simply relaxing. Situated right across from Jr. High school and just a 5-minute drive to West Edmonton Mall this home is the ideal fit for a growing family. (id:61585)
Century 21 Smart Realty
8925 79 Av Nw Nw
Edmonton, Alberta
Do you like saskatoon berries? Aside from the many attributes inside the home, this solid and well-built bungalow is paired like a fine wine to a stunning outdoor space with over 6100 sq ft, includes the noted saskatoons, a lovely garden, and so much beautiful greenery that will have your guests thinking your live in the botanical gardens. Inside the home, you'll find a sense of openness while maintaining room separation. With each floor having 2 bedrooms and 1 bath, this home has the flexibility desired by a variety of family types. The home is situated close to many of Edmonton’s hot spots allowing you to explore all that the city has to offer. The peace, maturity and beauty of the neighborhood are seen as you take evening walks. Whether you are looking for a great first home, downsizing, adding to your rental portfolio, or investing, this home is for you. (id:61585)
Maxwell Polaris
1304 16 St Nw
Edmonton, Alberta
Welcome to this stunning home in Aster! Featuring 4 SPACIOUS BEDROOMS & A DEN—3 upstairs and 1 + Den in the FULLY FINISHED BASEMENT—this home offers ample space for growing families. The open-concept living and dining area with 9-foot ceilings creates an airy and inviting atmosphere. A half bath is conveniently located on the main floor. The L-shaped kitchen boasts QUARTZ COUNTERTOPS, an island, and a pantry, making it perfect for cooking and entertaining. The versatile LOFT/BONUS AREA adds flexibility to the space. Upstairs, the primary bedroom includes a 4-PIECE ENSUITE, along with two additional bedrooms, a full bath, and a dedicated laundry room. The BASEMENT FEATURES 1 BEDROOM + A DEN, A SECOND KITCHEN and a full bathroom, adding 580 sq. ft. of living space—ideal for guests or your in-laws! With a parking pad and room to build a garage, this home has it all. Close to schools, shopping and more! (id:61585)
Maxwell Polaris
511 5th Street
Rural Lac Ste. Anne County, Alberta
Welcome to the Summer Village of Yellowstone, located about 30 minutes (all on paved roads) Northwest of Stony Plain. This 1539 sqft single level bungalow is steps away from Lac St Anne Lake and has all the comforts of year-round living, with 3 bedrooms and 1.5 bathrooms. The kitchen has been upgraded with extra cabinets for ample storage. The huge living room has beautiful views of the lake! The large primary bedroom has 2 closets and lots of space for a king size bed with access to a covered deck. The laundry is a washer/dryer combo unit. In the fully fenced backyard is another deck and a fire pit. The double garage has space for parking all of your toys with a paved driveway. Beside the lot is a pathway leading to the community lakefront beach with a community dock. Also in this community is a boat launch and a park area with a children's playground. If you're looking for peaceful lake life this is the home for you!! Other upgrades include newer windows in most rooms and an upgraded electrical panel. (id:61585)
RE/MAX Preferred Choice
55502 Nikoodi Rd
Rural Lac Ste. Anne County, Alberta
4 bedroom, 2 1/2 bathroom updated home on 22 acres with a 3750 sqft (50x75) commercial shop. Work and live on this fabulous property with tons of potential and opportunity. 2176 sq ft of living space on both levels. New flooring, vinyl windows, counters and cabinets. Garden plot, cold room, garage/shed and RV parking, small pond and backyard fire pit area. Insulated, heated shop with 22' ceiling has 6 concrete pad with floor drain and sump, 14,000 lb 2-post lift, mezzanine, 2-pc bathroom, 150psi 120 gal 10hp air compressor, welding area with venting, return air, overhead radiant heater and forced air furnace, on-demand hot water tank. 20'x16' main door, 14'x14' side door and 3 entry doors. Great family home with lots of space. Property comes with huge topsoil pile which could be sold for extra income. (id:61585)
RE/MAX Results
Rr271 Twp 494
Rural Leduc County, Alberta
80 acres with Great investment or Development potential. This high-quality farmland is 1 mile from Calmar. The land is rented out for crops which brings annual income plus there is a lease road also bringing revenue. Keep it as it is reaping the revenue, keep it for future growth or build on it. This property has untold possibities. GST may apply. (id:61585)
RE/MAX River City
24 Langley Av
St. Albert, Alberta
Home ownership awaits you! Check out this three plus bedroom Bi-level with over 1200 sq ft. plus three bathrooms. Located in Lacombe Park, close to walking trails, Lacombe Park man made lake, schools, shopping and more. Many upgrades have been completed such as: Windows except the patio doors (approx. 2019), Furnace-hotwater tank (approx. 2024), laminate floor (living room, dining room, and hallway) along with maintenance free fencing. The double car garage completes this package. (id:61585)
Maxwell Challenge Realty
711 Lakeshore Dr
Cold Lake, Alberta
Located just across from the marina, this spot offers endless possibilities. Set in a vibrant, scenic area that's popular with visitors, it’s surrounded by charming B&Bs, cozy restaurants, and other local favourites. This property offers plenty of flexibility for a variety of creative uses. (id:61585)
RE/MAX Platinum Realty
269 Annandale Cres
Sherwood Park, Alberta
Welcome home! This sunny and bright showhome-condition beauty features premium upgrades, including a legal 2-bedroom basement suite with a separate entrance. The open-concept layout includes a dedicated home office, ideal for modern living. The stunning kitchen offers designer cabinets, a butler pantry, and designer lighting to set the perfect ambiance. Upstairs, you can find three spacious bedrooms and a convenient upper-floor laundry. The king-sized primary suite boasts a luxurious 5-piece spa bath with glass shower, double sinks, freestanding tub, and walk-in closet. The front bedroom is quite large and was professionally converted to add den space for extra flexibility. Enjoy a huge backyard with a fire pit, poured concrete patio, sidewalks, and driveway—plus the back patio is wired for a hot tub. The oversized heated garage is perfect for vehicles and projects. Additional upgrades include a Navien On Demand Hot Water System, HRV system, and beautiful finishes. Close to shopping and schools! (id:61585)
One Percent Realty
9802 153 St Nw
Edmonton, Alberta
PRIME LOCATION & RE-DEVELOMENT OPPORTUNITY 50X148 CORNER LOT! OR enjoy this sweet house for years to come while you decide; the possiblities are endless! Fully finished & charming, this beauty boasts 3 total bedrooms, an updated open concept kitchen complete with pull-outs and pantry, convenient built in home office, and two updated bathrooms! On the main find timeless hardwood floors, coved ceilings + huge windows perfect for plants with tons of natural light. Downstairs is finished with similar cozy charm, not basement-y at all! Boasting sizeable rec room, bedroom, bathroom, office, laundry and massive storage room, this home is extremely well organized for family life! A walkable gem near all amenities, top rated schools, river valley access, new LRT line, local coffee, and offering an OVERSIZED YARD WITH NEW FENCE + large storage shed & fire pit. Other recent upgrades include new main floor windows, and hot water tank. Don't miss this opportunity! (id:61585)
Century 21 Masters
15732 107a Av Nw
Edmonton, Alberta
Welcome this professionally renovated 3 bed 2 bath bungalow. Located on a Quiet street in the beautiful community of Mayfield. this lovely property boast a modern layout with a spacious family room offering laminate flooring large picture window overlooking the sunny south facing front Deck. the newly installed kitchen offers tons of cabinets with a large pantry and brand new SS APPLIANCES. Main floor patio doors of the kitchen leads to the large back Deck.The primary bedroom boasts a large walk -in closet. second bedroom is of an ideal size. The basement has a newly renovated large family room offering laminate floors , third spacious bedroom, and a newer three pcs bath. large storage area in the nicely laid out utility room. Oversized double garage and a cement parking pad ideal for an RV storage. upgrades include newer house shingles facia ,Doors ,Windows, high end laminate throughout house & basement , brand new Stainless steel ,new 50 gallon hot water tank, upgraded power panel and much more. (id:61585)
RE/MAX Excellence
3548 Keswick Bv Sw
Edmonton, Alberta
Welcome to this beautifully crafted 2,837 sq ft 2-storey home by Hillview Master Builder, located in the prestigious Keswick on the River. Thoughtfully designed with timeless finishes and a functional layout, this home offers exceptional comfort and style. Upstairs features four spacious bedrooms, including a luxurious master suite with a 5-piece ensuite. The main floor includes a versatile office that can serve as a fifth bedroom, plus a full bathroom—ideal for guests or multigenerational living. Upgrades include Hardie board siding, 10’ ceilings on the main, 9’ ceilings on the upper floor and basement, enlarged windows throughout, and full-size basement windows. Enjoy central A/C (2023) and a 2-stage furnace with separate temperature control on all three levels. A side entrance offers potential for a future legal suite or home-based business. Backing south onto a green space, this home delivers privacy, views, and modern luxury in one of Edmonton’s top communities. (id:61585)
Initia Real Estate
3216 152 Av Nw
Edmonton, Alberta
Your family will LOVE this half-duplex home that has everything you need to live comfortably in family-friendly community of Kirkness. Amazing location with great schools, Kirkness Park & Manning Town Center just steps away. Spacious floor plan showcases 3 bedrooms, 2.5 bathrooms & cozy upper-level loft style family room. Inviting foyer with closet welcomes you to open concept great room adorned with dark rich flooring, gas F/P, large windows for array of natural light & desired neutral tones throughout. Well-appointed kitchen boasts SS appliances, corner pantry, dark maple cabinets, peninsula w/extended eating bar & formal dinette to entertain with friends & family. Owners’ suite is complete with private 4 pc ensuite & WIC. Additional 4 pc bath on upper level & powder room on main. Fully fenced & West facing landscaped yard with great back deck for kids to play & soak in the afternoon sun. Basement is partially finished with spacious Rec Room & ample storage. This is a great starter home. MUST SEE!! (id:61585)
Real Broker
