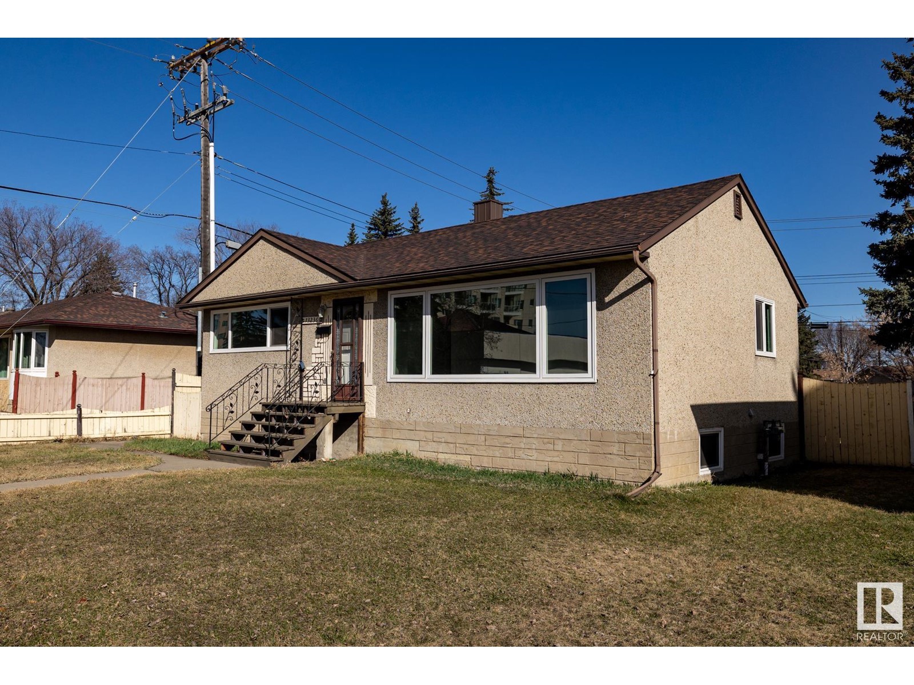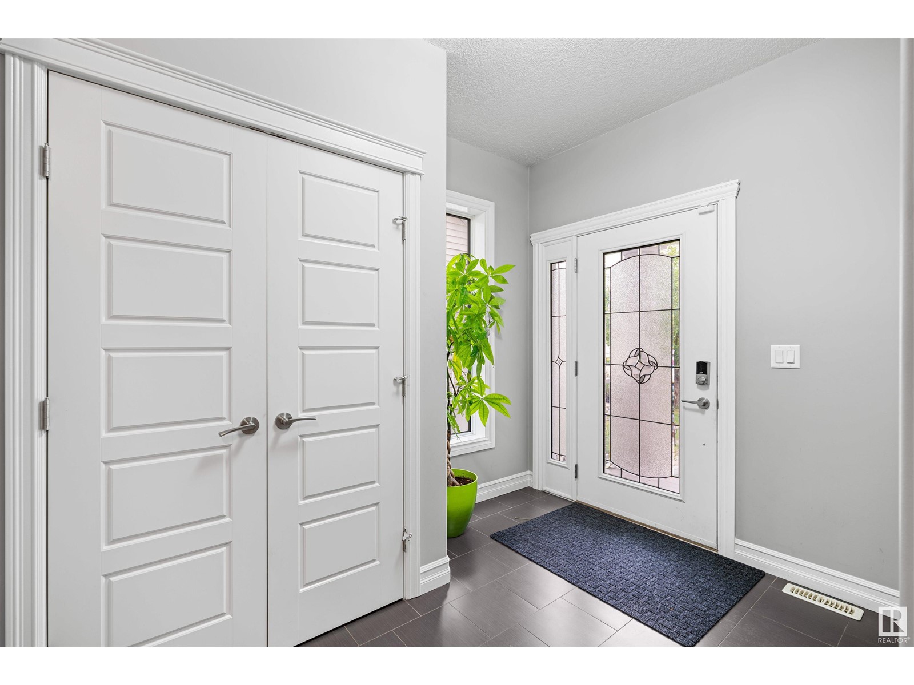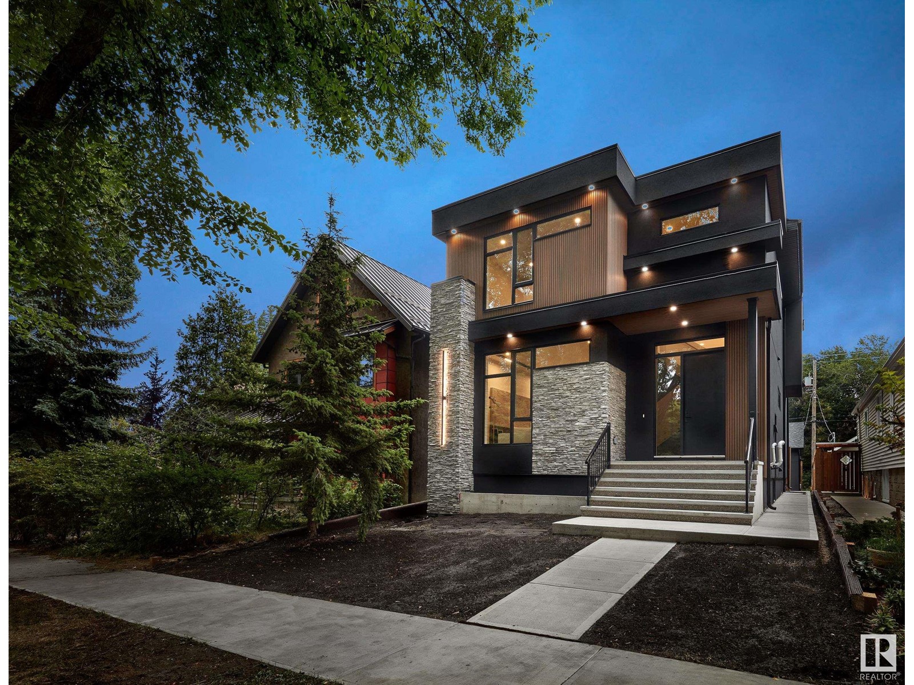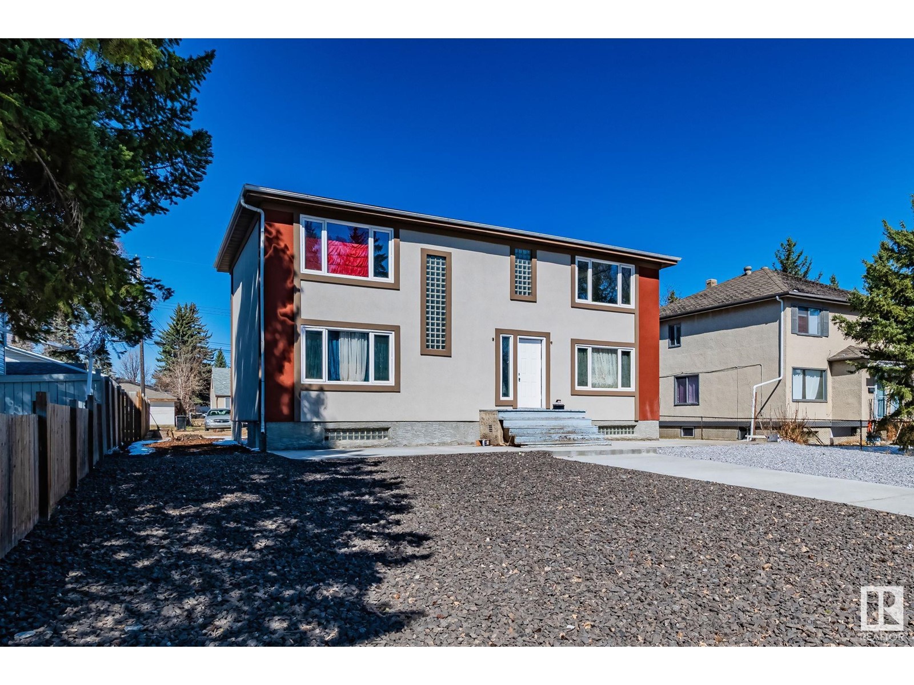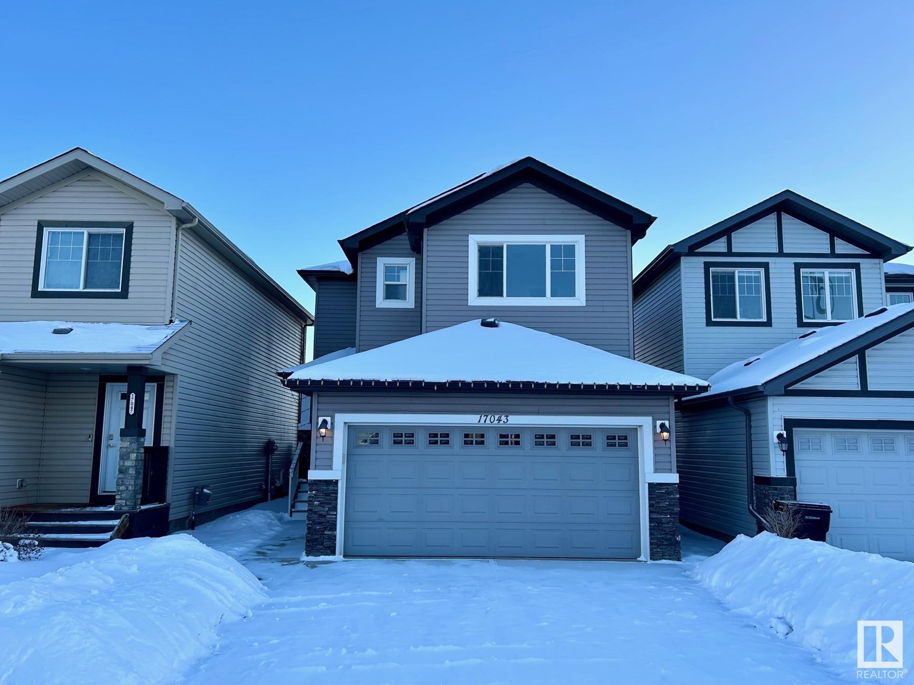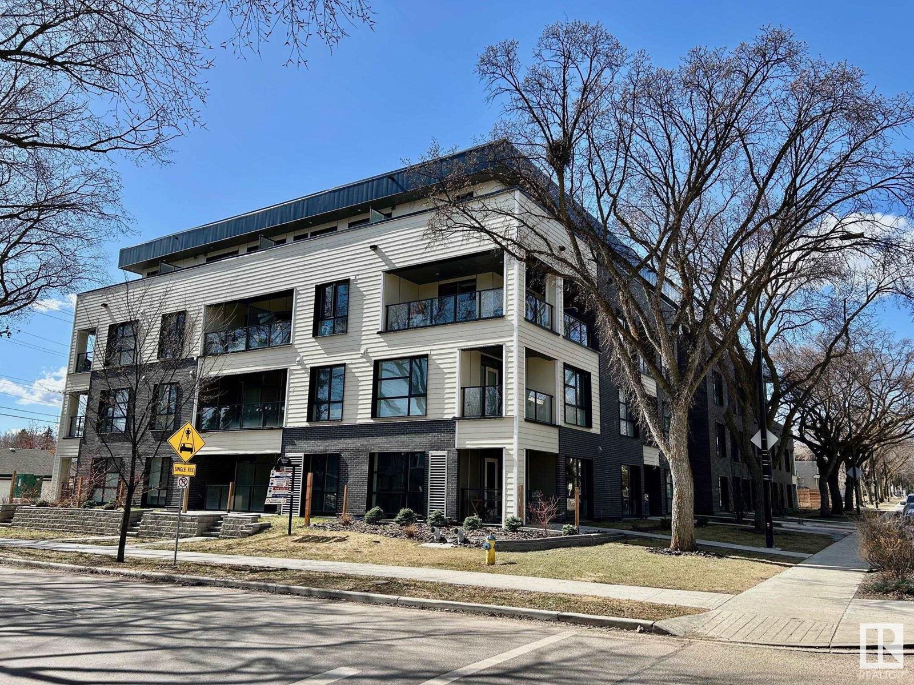204 Phyllis Dr
Rural Parkland County, Alberta
A breathtaking retreat in Lakeshore Estates blends luxury with nature on a pristine lot backing onto a private, wooded sanctuary. Rebuilt in 2018, every detail was meticulously crafted to create a home that is as stunning as it is functional. Sunlight pours through expansive windows, illuminating the warm, inviting living spaces. The great room’s sleek linear fireplace, framed in Dekton tile, anchors the space, while the chef’s kitchen complete with Thermador appliances, custom wood cabinetry, and a butler’s pantry is both elegant and practical. The primary suite presents a spa-like haven, with an ensuite designed for relaxation. Upstairs, a versatile bedroom or office features a private ensuite, while the walkout lower level is perfect for entertaining, with a spacious rec room, wetbar, and guest accommodations. With $250K in professional landscaping, a triple heated garage with epoxy flooring, in-floor heating throughout, and Control4 automation, this home is an experience where dreams take shape! (id:61585)
Sotheby's International Realty Canada
13236 115 Av Nw
Edmonton, Alberta
A SUPERB UPGRADED FAMILY HOME IN THE DESIREABLE NEIGHBORHOOD OF WOODCROFT. This 988 sq ft 4 bedroom, 2 bath bungalow has many upgrades: vinyl windows; flooring; bathrooms; recent painting; shingles on house & garage; garage doors & garage man-door. The downstairs can easily be changed to an in-law suite. This home sits on a 50 ft x 125 ft corner lot so would be ideal for sub-dividing and re-development. The corner lot also allows easy access to the garage and the RV parking. You will be close to everything: schools; shopping; medical; restaurants; parks; Telus Science. Check this family home out. (id:61585)
Maxwell Challenge Realty
5129 53 Av
Wabamun, Alberta
Welcome to 5129-53 Ave in the fully serviced community of Wabamun, located 30 minutes west of Stony Plain. This 1081 sqft air-conditioned bungalow has 5 bedrooms & 2.5 bathrooms. On the main floor, you will love the layout with a large living room with big windows & an electric fireplace with wood mantle. The kitchen has lots of storage/counter space with dark cabinetry & dining area leading to a large deck in the large south facing yard. The main floor is complete with 3 bedrooms including the large primary bedroom which fits a king sized bed & an oversized closet. The main 4p bath was recently renovated for the ultimate place to relax! The basement is completely finished with a family room, 2 more bedrooms, one with a 3p ensuite, another 2p bathroom & laundry room currently being utilized as an office as well. The large triple heated garage is more like a shop (36x26) with 10' ceilings, 220v, 30amp trailer plug & loft area in attic for storage. Upgrades: furnace 2023, HWT 2021, AC 2023, new metal fence. (id:61585)
RE/MAX Preferred Choice
10210 130 St Nw
Edmonton, Alberta
Not Just Another Glenora Infill! A visionary collaboration between renowned homeowner and City of Edmonton Architect Carol Belanger—celebrated as a trailblazer behind the city's architectural renaissance—and EtchBuilt, Edmonton’s premier design-focused builder, sought after for exceptional infill projects. The result? An iconic pièce de résistance, seamlessly blending innovation and artistry, destined to become a historical marvel. Step inside, and you're enveloped in an atmosphere of effortless sophistication. Sun-drenched spaces, soaring ceilings, and a fluid indoor-outdoor connection create a sanctuary both bold and serene. This masterpiece boasts a rigid structural steel frame, Duxton triple-glazed fibreglass HE windows, Fenix cabinetry, imported Carrera honed countertops, a spa-inspired owner’s retreat with heated floors, lush gardens, a massive rooftop sanctuary, and a curated selection of luxury finishes. Nothing compares. (id:61585)
Sotheby's International Realty Canada
7728 18 Av Sw
Edmonton, Alberta
Welcome home! This 2-storey Landmark property offers 6 bedrooms and 4 bathrooms. The main floor features an open-concept layout with a living area including a gas fireplace, a modern kitchen with granite countertops and a large island. There is also a bedroom and a 4-piece bathroom on the main level. The dining area leads to a manicured backyard with a pergola and paved areas. Upstairs, the primary bedroom boasts a walk-in closet and a luxurious 5-piece ensuite. Two additional bedrooms, a 4-piece bathroom, and a bonus room perfect for a theatre or office complete the upper level. The finished basement includes 2 bedrooms, a 3-piece bathroom, and rough-ins for a potential kitchen and laundry. Enjoy modern features like a tankless water heater, water softener, and central A/C. There is a side entrance for convenience and privacy. This home offers lakeside living with access to swimming, boating, fishing, and more! Close to trails, schools, and shopping. (id:61585)
Exp Realty
8318 120 St Nw
Edmonton, Alberta
Nothing Compares. A rare opportunity to customize your dream home. Work alongside the award winning design team with Rise Homes to craft your next chapter in Windsor Park! This home offers nearly 2900 Sq.Ft. plus the fully finished basement. An open concept layout presents a blank slate to make your personalized interior selections including hardwood, tile, and more! Designed for both entertaining and everyday living, the main level features custom wood stairs, elegant railings, and a top tier appliance package. Upstairs you will find 3 spacious bedrooms including a primary retreat with a spa inspired ensuite. The 3rd level features full height ceilings with a wet bar and is completed with a large rooftop patio with panoramic west facing views. The lower level is fully developed with a wet bar, gym, and an additional bedroom. Uncompromising in quality, this home includes a triple detached garage and professional landscaping. Explore customization options and make this home uniquely yours! (id:61585)
Sotheby's International Realty Canada
11306 109a Av Nw
Edmonton, Alberta
INVESTOR ALERT: Look at this amazing opportunity. This property offers three fully rented and renovated units close to 3 colleges in the heart of Queen Mary Park area generating $4,000 rent per month. Total 6 Bedrooms, 3 Full Washrooms, 3 Kitchens, 3 Living Areas, and much more. Each unit has 2 bedrooms, Full Washroom, Kitchen, and Living Room. Renovated in and out with over $100,000 worth of work including Flooring, Paint, Kitchens, Washrooms, Appliances, Stucco, Landscaping, Concrete, Windows, and more. Come check it out and see the opportunity. (id:61585)
The E Group Real Estate
8534 81 Av Nw
Edmonton, Alberta
Welcome home to King Edward Park, a charming, centrally located Southeast YEG neighbourhood known for its mature trees, vibrant community & culture, walkability, amenities & proximity to LRT (And an 81/100 livability score!) Here you’ll find an exceptionally 2019 built infill which harmoniously integrates modern living within an established mature neighbourhood. Designer touches adorn this 1843 sq ft fully finished air conditioned home. Foyer opens to den/flex space and leads to a high-end open concept kitchen dining & living room that embodies luxury and sophistication with a refined colour palette of grey and white that exudes elegance. Upper level boasts a serene primary suite with stunning ensuite, two bedrooms and laundry. Professionally finished lower level with side entrance, second kitchen/in law suite, family room, full bath and bedroom. Fully landscaped with maintenance free deck, fencing and double heated garage with 220V power. (id:61585)
Blackmore Real Estate
17043 38 St Nw
Edmonton, Alberta
This beautifully maintained property offers the perfect blend of comfort and convenience. Located in a prime area, it is just minutes from schools, shopping centers, and easy access to the Anthony Henday. Surrounded by numerous parks and walking trails, it’s ideal for outdoor enthusiasts and families alike. The neighborhood is friendly and welcoming, with plenty of playgrounds and green spaces for children to enjoy. Inside, the home boasts spacious, well-lit living areas designed for both relaxation and entertaining. Beautiful view of the neighborhood pond from the master bedroom. A must see for those seeking a vibrant and family-friendly community. (id:61585)
Comfree
#312 278 Suder Greens Dr Nw
Edmonton, Alberta
Luxury, lifestyle, and location—this park surrounded gem in The Lodge at Lewis Estates offers it all. Located across from Lewis Estates Golf Course, this 1,200 sq. ft. 2 bed, 2 bath unit features an open layout with no wasted space. The kitchen includes stainless steel appliances, huge island, and an oversized pantry. The king-sized primary bedroom has balcony access, a walk-through closet, and 4-pc ensuite. The second bedroom and 3-pc bath with oversized shower are ideal for guests or a home office. In-suite laundry includes a stacked washer/dryer and deep freezer. Building amenities include a fitness centre, sauna, whirlpool, 2 ROOFTOP PATIOS, social room with kitchen, pool table, shuffleboard, and BBQ. Comes with 2 TITLED UNDERGROUND stalls & a TITLED STORAGE ROOM on the same floor as unit. Bonus: bike storage, car wash bay, and shopping carts. Minutes to WEM, Costco, and River Cree, Henday, Whitemud & future LRT. Quiet luxury and resort-style living await! So come take a peek and fall in love. (id:61585)
RE/MAX Real Estate
3158 78 St St Nw
Edmonton, Alberta
This beautifully maintained, smoke-free, and pet-free home is situated in a peaceful cul-de-sac. It features a durable, low-maintenance stucco exterior and a spacious, meticulously landscaped backyard. Inside, the main floor offers three generously sized bedrooms, while the fully developed basement includes an additional bedroom. The home’s flooring is in near-new condition, adding to its pristine appeal. The main level showcases a sunken front living room and a cozy dining area, ideal for gatherings. The kitchen is a chef’s delight, offering ample cabinet space and easy-to-clean ceramic tile flooring. The fully developed basement, accessible via a separate entrance, presents excellent potential. It includes a comfortable TV area with a gas fireplace, a large laundry room, and a dedicated workshop space. Recent upgrades enhance the home’s value, including new flooring, windows (installed in 2014), a furnace, shingles, and eavestroughs (replaced in 2011), as well as a new hot water tank (ad (id:61585)
Maxwell Progressive
#401 11503 76 Av Nw
Edmonton, Alberta
Modern 1-bedroom condo in Belgravia with 9ft ceilings and north-facing windows. European-styled kitchen with Energy Star appliances and quartz countertops. In-suite laundry and built-in wardrobe in the owner's suite. Geothermal heating and cooling plus solar panels. Low condo fees, underground parking, rooftop common area with bike storage. (id:61585)
Comfree

