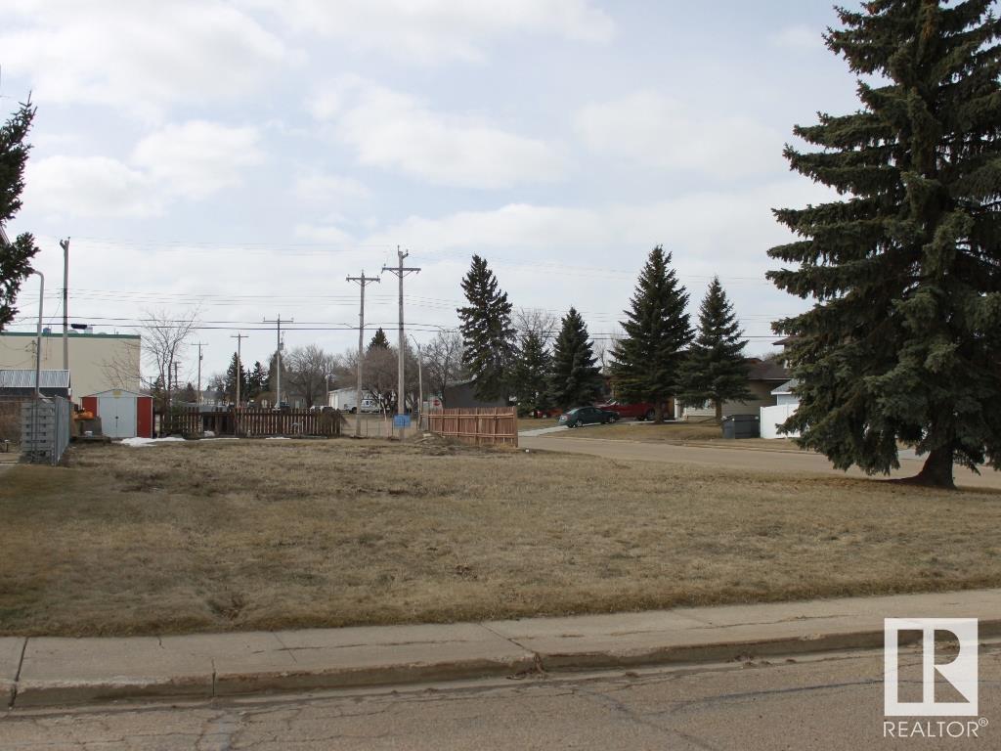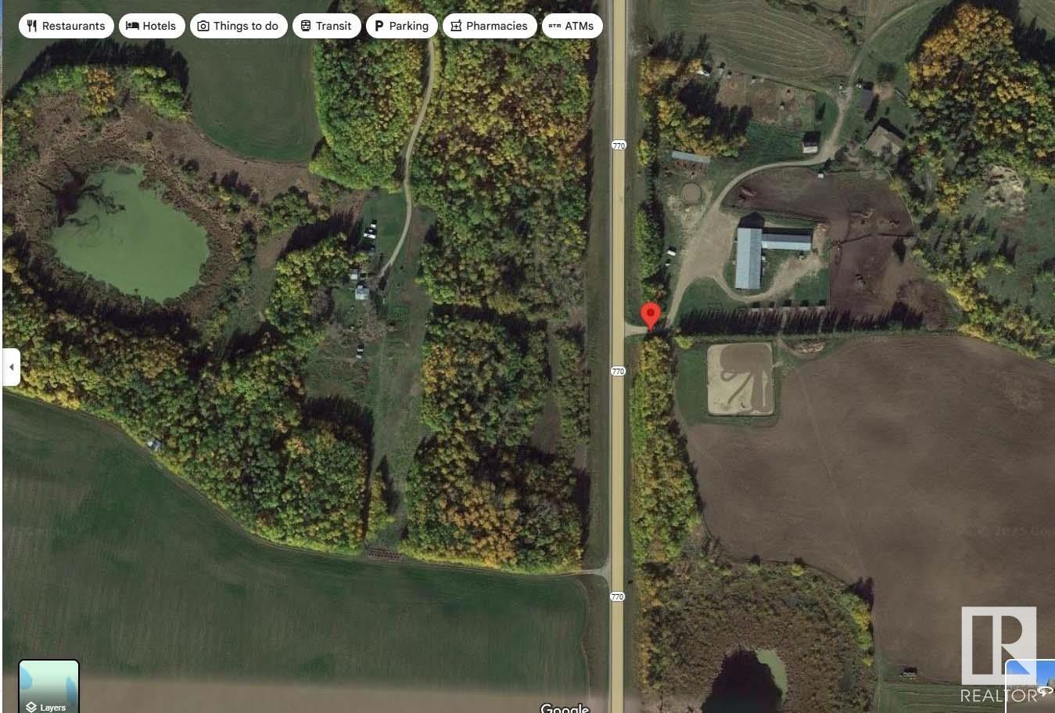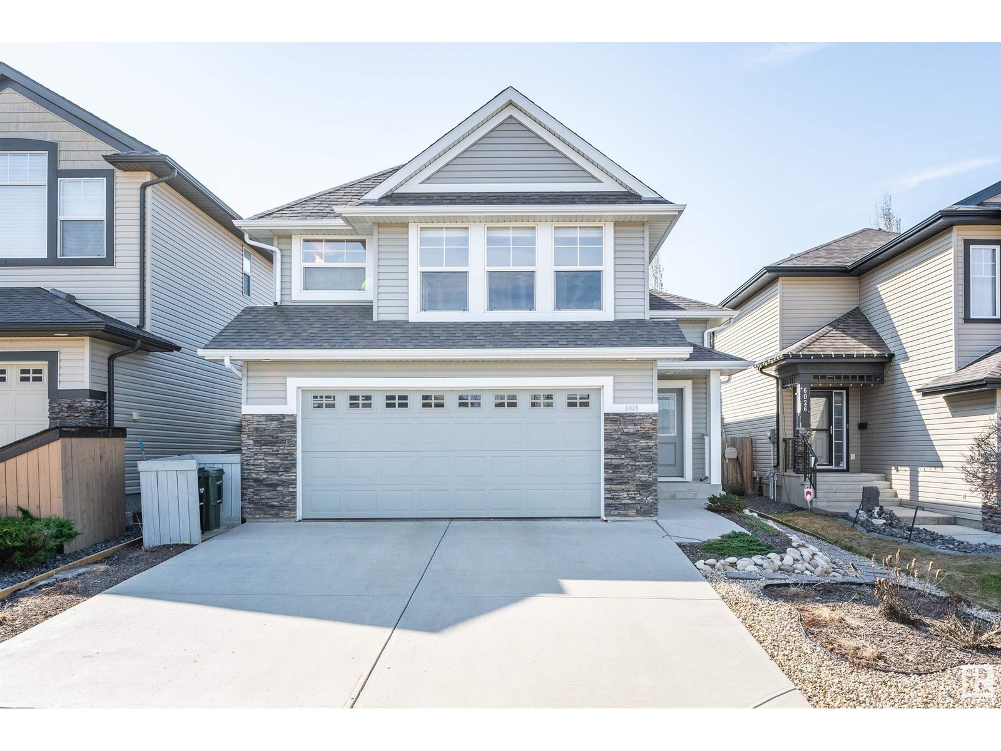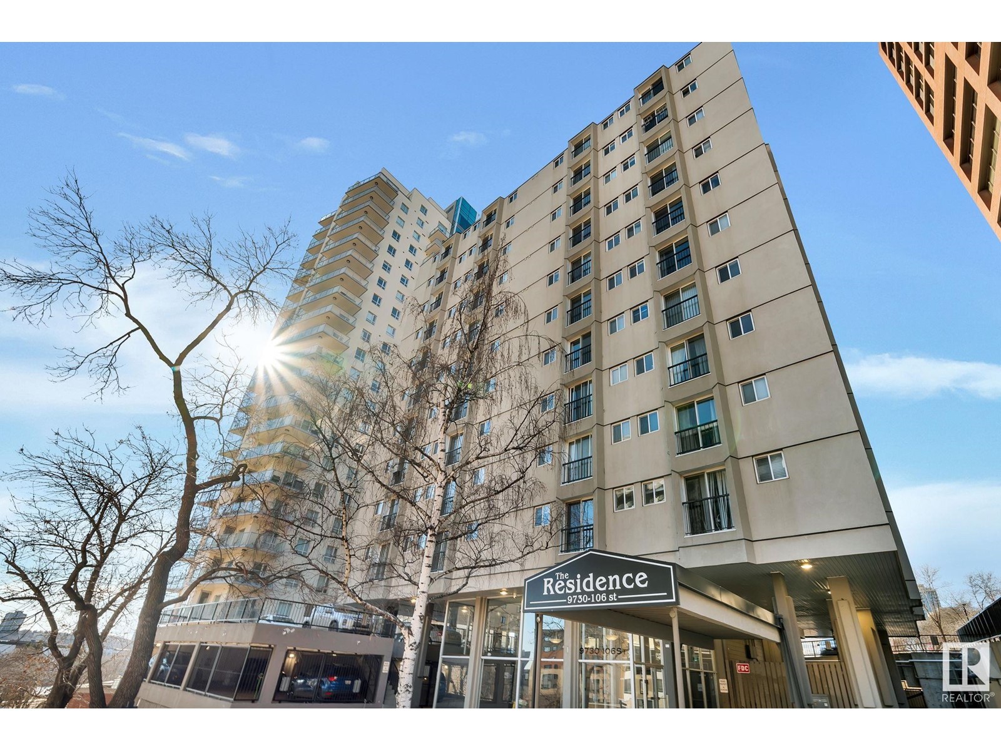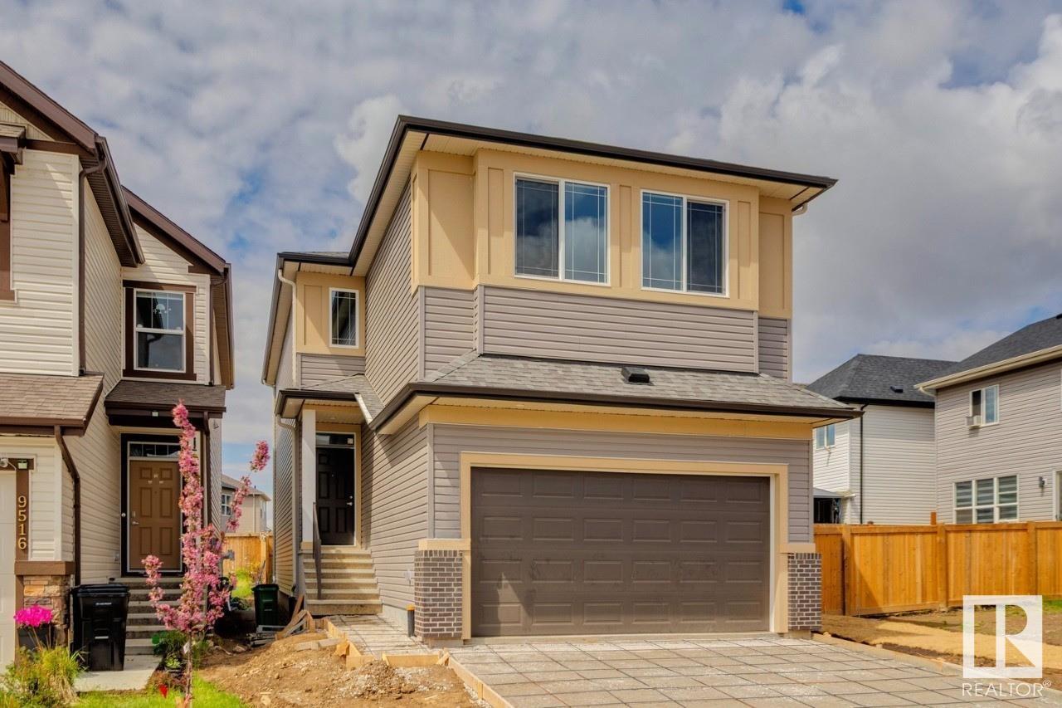5515 48 St
Tofield, Alberta
Corner lot in great location near schools, arena and curling club in Tofield, 30 minutes east of Edmonton and Sherwood Park and 45 minutes from the Edmonton International Airport (YEG). Build your dream home on this 50 ft x 140 ft lot. The Town of Tofield offers a RESIDENTIAL TAX INCENTIVE for new construction (75/50/25). Just around the corner from the Rodeo and sports grounds and only a few blocks from Main Street Tofield which features a library, medical clinic, pharmacies and many other businesses. Not far from the Tofield Health Centre. Tofield is on the Edmonton waterline. Welcome home! (id:61585)
Home-Time Realty
#401 4415 48 St
Leduc, Alberta
TOP FLOOR CORNER UNIT? Discover this exceptional home featuring an open floor plan that offers abundant space and natural light. The living room boasts massive windows and a cozy corner fireplace, creating a warm and inviting atmosphere. Step out onto the large balcony, which provides privacy—ideal for gatherings and relaxation.The kitchen is bright and cheery with dark maple cabinets and ample storage space. The ceramic tile floors and backsplash add a touch of elegance and durability. The master bedroom is incredibly spacious, with a walk-in closet leading to a private ensuite. The second bedroom is also generously sized and conveniently located next to the roomy four-piece washroom. Enjoy the convenience of an in-suite laundry room with stacked washer and dryer, plus additional storage space. The unit also includes a heated underground parking stall, ensuring your vehicle is safe and comfortable year-round. On the main floor there is also a FITNESS ROOM and a family gathering room for you to enjoy! (id:61585)
Exp Realty
51531 Highway 770
Rural Parkland County, Alberta
This is a 2,948 sq ft bungalow-style single-family home built in 1976. It includes a 984 sq ft in-law suite addition at the rear, completed around 1990. The home sits on a partial, developed basement—note that the in-law suite does not have a basement beneath. Exterior is stucco with asphalt shingle roof. The shingles were replaced in 2008 and appear to be in average overall condition. A large, enclosed sunroom extends off the rear of the home & addition. Main Level has 7 bdrms,3 full bathrooms,1 half bath .2 kitchens (one in the main home, one in the in-law suite).Large living room with a stone-faced fireplace, Secondary kitchenette in the in-law suite. Basement is f/f & includes a renovated bathroom. 60' x 150' indoor riding arena and an att'd 32' x 120' barn. The 60' x 150' indoor riding arena and the attached 32' x 120' barn are located in the southwestern corner. LB has not inspected or seen the property as access was denied. All information was taken from the appraiser's notes. (id:61585)
RE/MAX Professionals
50 Boulder Bv
Stony Plain, Alberta
HIGHWAY FRONTAGE!!! 215' of highway frontage on this Business Industrial lot in Stony Plain. Highway 16A sees over 24,000 vehicles per day!. This 1.13 acre lot is fully fenced with a gravel base. 215'x229'. All services at the property line and all off site levies have been paid. Great access to highway 16A and very convenient access to Yellowhead Highway 16 as well. (id:61585)
RE/MAX Real Estate
#909 9918 101 St Nw
Edmonton, Alberta
Discover affordable urban living at its finest in this beautifully presented, spacious downtown condo! Meticulously updated, the kitchen was redesigned in 2016 and now boasts gleaming white cabinetry paired with stainless steel appliances, offering both modern style and functionality. Step onto the sunlit, oversized concrete balcony which is perfect to enjoy summer nights! The property features a blend of laminate and tile flooring throughout, ensuring a contemporary and low-maintenance living space that's ready for you to move in and enjoy! Inside, generous living and dining areas seamlessly connect, complementing the primary bedroom with an oversized walk in closet! Large storage space and underground parking complete this great unit. The exceptional building amenities include a salt water pool, hot tub, saunas, fitness centre, billiards room, and a guest suite, all complemented by on-site building management. Conveniently located, with easy walking access to downtown, shopping, and the river valley!!! (id:61585)
The Foundry Real Estate Company Ltd
6024 Cameron Cl
Sherwood Park, Alberta
SIMPLY GORGEOUS ! Built by Salvi and located in one of Sherwood Park's best communities in a cul-de-sac. Very bright and cheery home with over 2400 square feet of total living space! Large entry way, 3 bedrooms and 3 bathrooms. Featuring a STUNNING KICTHEN with Granite counter tops, huge island, stainless steel appliances (including a new fridge), pantry and generous dining area. Open living room, hardwood floors, vaulted ceilings and attractive stone-facing gas fireplace. Formal dining room area (which could be used as an office or flex space). The Primary Bedroom offers a BEAUTIFUL 4 piece ensuite with soaker tub and shower plus a walk-in closet. Spacious family room in the basement, bedroom, 4 piece bathroom, laundry and storage space. You'll LOVE the SOUTH FACING BACKYARD! Lovely deck as well! Double attached garage and great curb appeal. Amazing location close to parks, biking trails, schools, and shopping. Immaculate home and shows like new! Visit REALTOR® website for more information. (id:61585)
RE/MAX Elite
1614 Hector Rd Nw
Edmonton, Alberta
Discover unparalleled luxury in this exquisite custom-built home! This residence boasts a triple attached garage and 7 bedrooms, including a lavish primary retreat with a huge 5-piece ensuite featuring a soaker tub, steam shower and an expansive dressing room. Besides the spa-like primary suite and three spacious bedrooms, the upper floor boasts a loft-library, a beautiful balcony, and a convenient laundry room The open-concept main floor showcases soaring ceilings, an office area, and a massive gourmet kitchen with a granite island as well as fully equipped butler's pantry. Entertain in style with a dedicated recreation room featuring a wet bar and a cozy fireplace three additional bedrooms, an exercise room, storage, two full bathrooms, and extra storage built under the triple garage. Enjoy outdoor living in your southwest-facing yard with multiple deck/patios, backing onto a gorgeous & private tree-stand. Nestled in a prestigious community, this masterpiece is a blend of elegance and modernity! (id:61585)
Maxwell Progressive
#908 9730 106 St Nw
Edmonton, Alberta
Steps to the Parliament Buildings, River Valley, LRT, and all that Down Town Edmonton has to offer this beautifully renovated one bedroom condo is perfect! Walkable to Grant MacEwan and U of A campuses! Newly renovated kitchen boasts a sit up island, new stainless steel appliances and hardwood floors throughout into the open concept living area! Patio door onto a Juliet balcony! In-Suite Laundry with New Washer/Dryer are tucked into the hallway to the 4 piece bath! This unit has a unique layout with primary bedroom having two doors, one to access living/kitchen area and one directly into the large 4 piece bath! This unit has great storage! The Residence is a concrete building, provides 24 hr surveillance, on-site resident manager. (id:61585)
Royal LePage Arteam Realty
251 Ravine Dr
Devon, Alberta
Pride of ownership is evident in this beautifully maintained bungalow in the heart of the Ravines. A ton of natural light & recessed lighting highlight the open-concept living spaces, featuring newer LVP flooring & gas fireplace with built-ins. The kitchen is a chef's dream, boasting Frigidaire Pro S/S appliances, granite countertops, large island w/ breakfast bar & walk-through pantry. The main level also features 3 spacious bdrms, including a primary suite w/ walk-in closet & spa-like ensuite w/ dual sinks & jetted soaker tub. Downstairs, the fully developed basement w/ SEPARATE ENTRANCE offers endless possibilities—whether as an in-law suite, separate home office, or add'l living space. Equipped w/ in-floor heating, a full kitchen, separate laundry, bdrm & 5pc bath, this level provides incredible flexibility. The HEATED triple garage is a dream, offering plenty of space + extra parking on the front driveway. With modern updates, luxurious finishes & a versatile lower level, this home is a rare find! (id:61585)
Exp Realty
9520 228 St Nw
Edmonton, Alberta
The Tilsa by Hopewell Residential is a stunning home designed for both style and functionality, featuring a west-facing backyard that welcomes natural light throughout the day. Inside, the spindle railing on the main floor enhances the open-concept design, leading to an upgraded kitchen with quartz countertops, white cabinetry, a chimney hood fan, built-in microwave, extra drawers, and pot lights for a sleek, modern look. The stainless steel appliances complete the space, making it both beautiful and practical. A separate side entrance and 9' foundation height provide added flexibility, while the exterior gas line is ready for future BBQs. The luxurious ensuite shower is tiled to the ceiling, creating a spa-like retreat. Thoughtfully selected flooring includes Luxury Vinyl Plank throughout the main level, luxury vinyl tile in full bathrooms and the laundry room, and plush carpet on the stairs and upper level. Photos are representative (id:61585)
Bode
42 Greenbury Cl
Spruce Grove, Alberta
2018-built 2-storey with LEGAL BASEMENT SUITE & detached double garage (13Wx40L, 220V) in the sought-after community of Greenbury, just a short walk to Jubilee Park. This 1,540 sq ft (plus full basement) home features a modern open-concept floor plan. On the main level: 10’ ceiling, vinyl plank flooring, living room with electric fireplace & large south-facing windows, 2-piece powder room and a gourmet kitchen with two-tiered eat-up peninsula, built-in dishwasher, pantry and bright dining area. Upstairs: TOP FLOOR LAUNDRY, 2 full bathrooms and 3 bedrooms including the owner’s suite with walk-in closet & 3-pc ensuite. BASEMENT SUITE (668 sqft): separate entrance, laundry, water & heat; full kitchen with built-in dishwasher, spacious living area, one bedroom & 4-piece bathroom. Outside: fully-fenced yard with deck; parking includes the rear drive access tandem garage plus parking pad. Great location near schools, parks, trails and easy access to Highway 16A. Fantastic opportunity! (id:61585)
Royal LePage Noralta Real Estate
#18 62320 Rge Rd 411a
Rural Bonnyville M.d., Alberta
A beautiful location in Cherry Ridge Estates. A cozy house and a sunny kitchen with a large wrap around, covered deck to drink your morning coffee on. Mature apple and crab apple trees, garden plot, lovely treed surroundings with an area fenced to keep furry friends safe. Numerous out buildings, including a 30x40 quonset, a garage 21x58, both with a concrete floor power and heat, an unheated storage garage and a greenhouse. The house was constructed in two stages, the first in 1986 and a large addition in 2012. The older section has the main entry, living room, large bedroom and full bathroom/laundry, a dirt basement with a furnace, well pump and hot water tank. The new section is the kitchen, large pantry, dinning area, primary with ensuite, and family room. The basement under the new addition has an additional furnace (both are high efficiency) and is partially finished (no permits). The well is used primarily for the gardens and there is a 2500 gallon cistern for drinking water. (id:61585)
Royal LePage Northern Lights Realty
