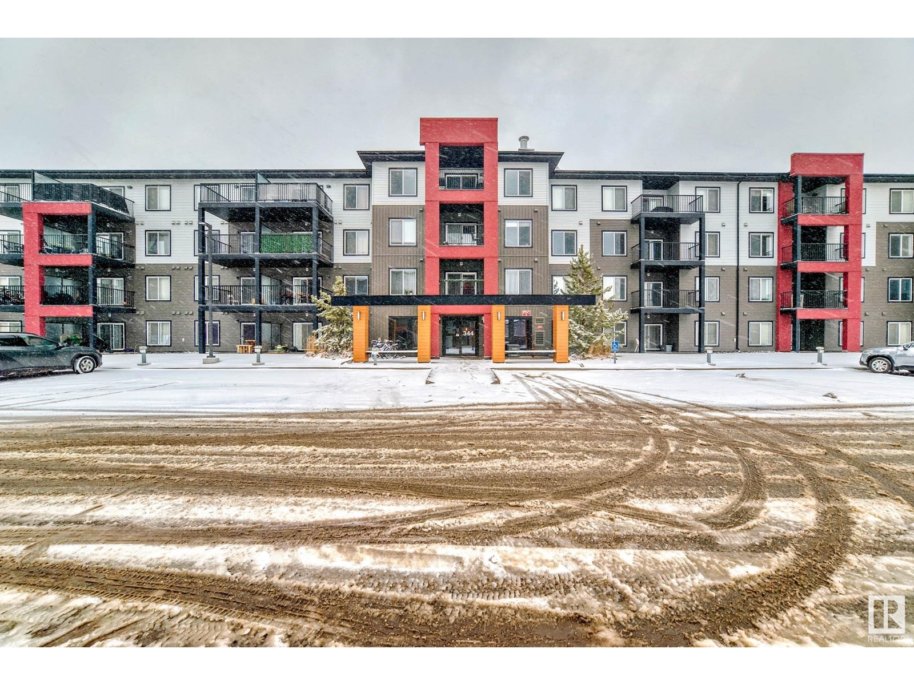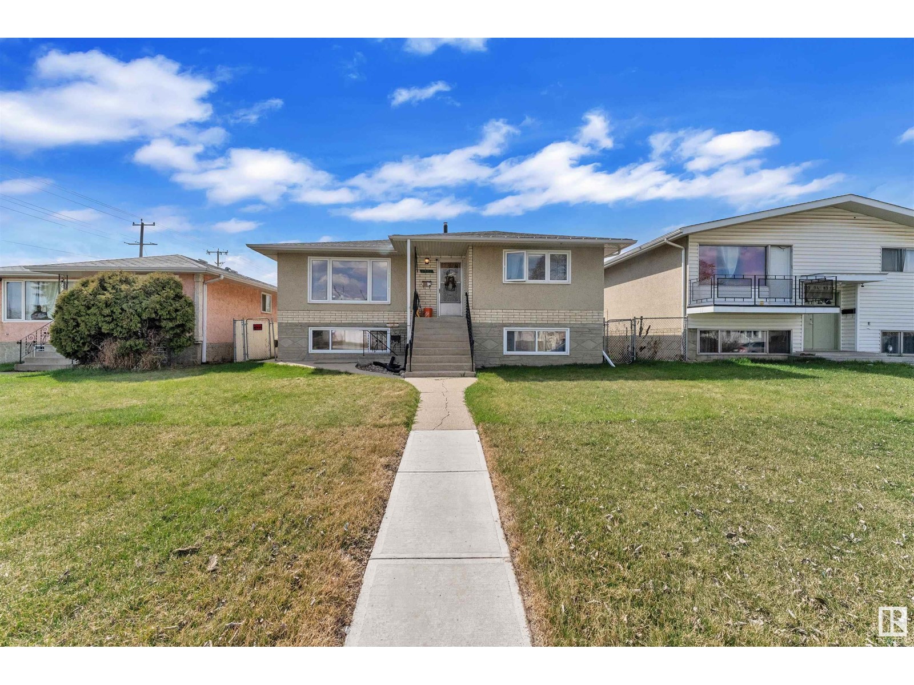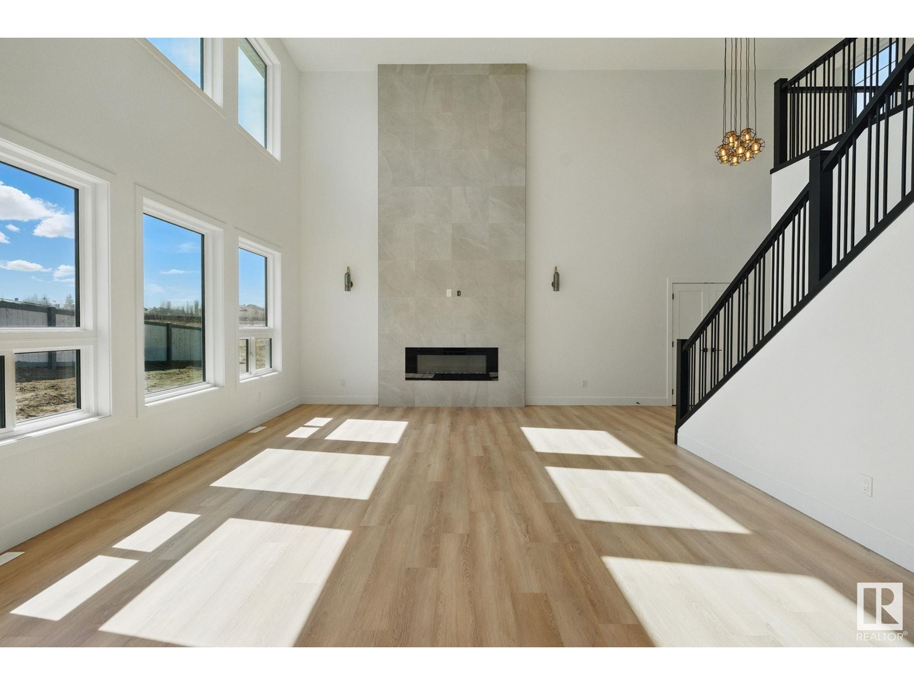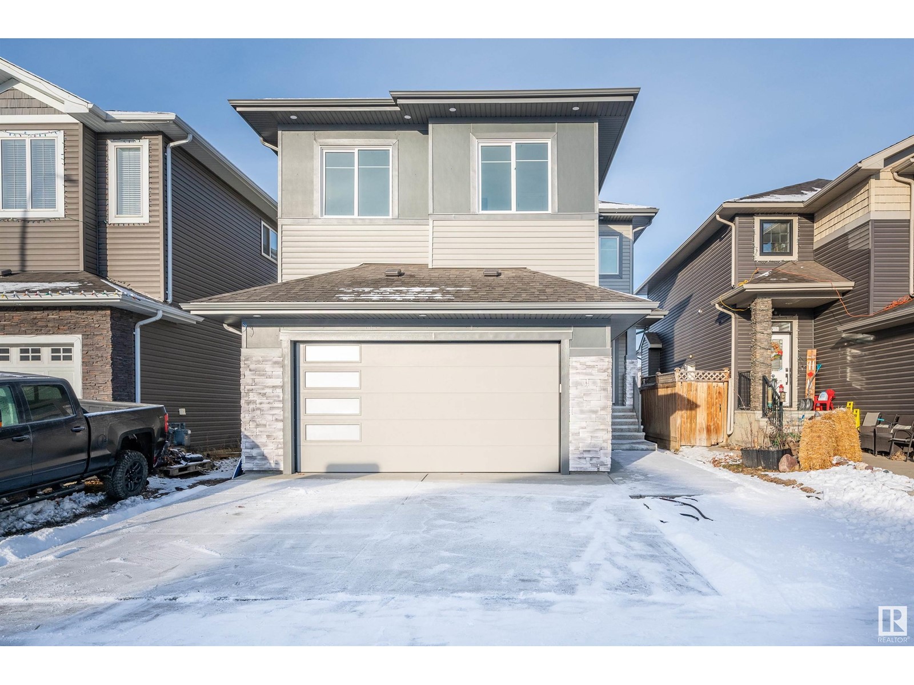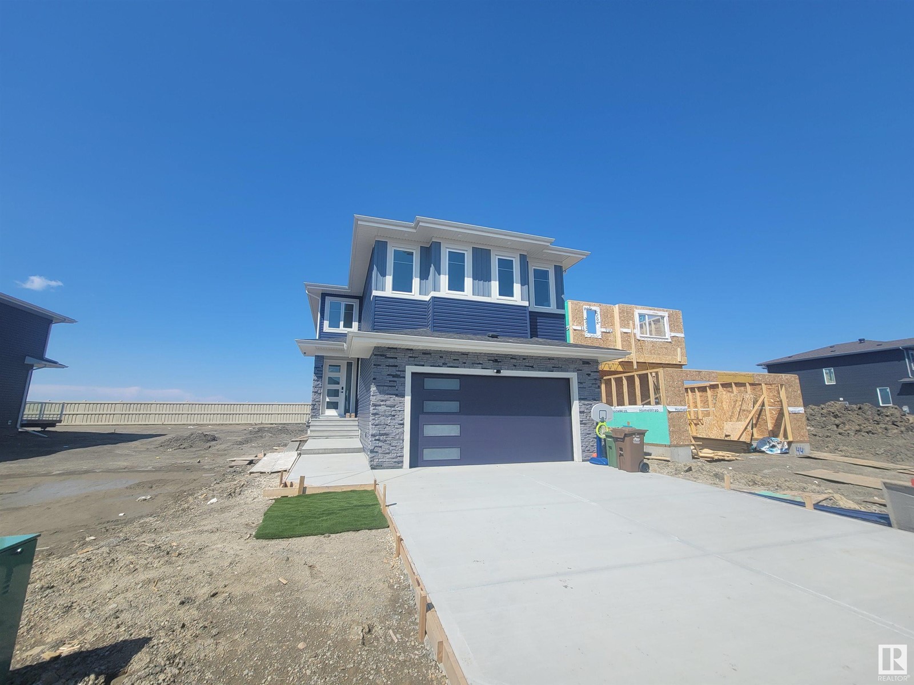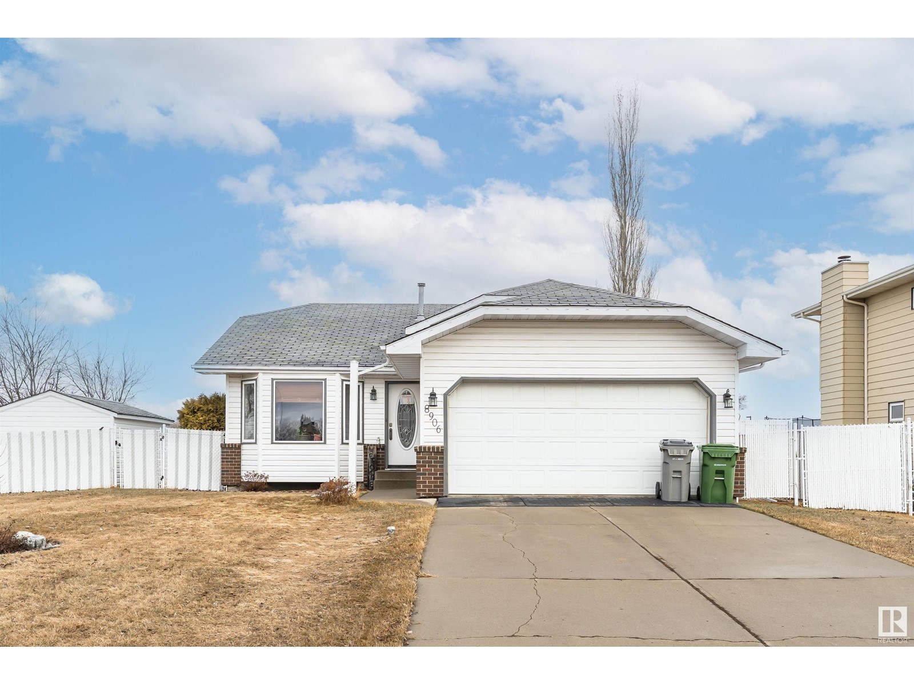681 Meadowview Cr S
Sherwood Park, Alberta
Stunning Air-Conditioned Home in Clarkdale Meadows – An Entertainer’s Dream! Beautifully renovated bi-level in sought-after area & close to hidden tennis courts for Pickleball in McGhan Pk!. Boasts flexibility w five or six bdrms. Comfort, character, & incredible entertaining opp.Discover quality craftsmanship & pride of ownership.Main floor features a spacious open-concept layout.Custom solid maple kitchen w granite countertops, newer high-end stainless LG appliances. Oversized 8-foot island overlooks a sunlit living room w soaring 15-foot vaulted ceilings & cozy gas fireplace.Main level has generous guest bedroom, a bright den( another bedroom?), updated 4-piece bathroom & steps to Primary Bedrm w 5 piece bathrm & HUGE walk in closet. Bsmt has huge rec room, 2nd fireplace, Flex space, 2 bedrms. Backyard has two tiered deck w sleek glass railings & brickwork for firepit area. GLOWSTONE soffited lights glow Orange and Purple right now! Let's Party - because this is the perfect spot! (id:61585)
Royal LePage Prestige Realty
11804 158 Av Nw
Edmonton, Alberta
GORGEOUS, METICULOUSLY MAINTAINED & W/A FULLY FIN 2-BEDRM, BATH & KITCHEN BSMT? You read it right! Smart living meets family-friendly lifestyle in this FULLY RENOVATED BI-LEVEL tucked into a QUIET cul-de-sac. With a stylish main floor & SEPARATE ENTRNCE FOR THE BSMNT, it’s ideal for multigenerational families. Upstairs features elegant updates—HARDWOOD FLOORS, CROWN MOULDING, MEDALLIONS, WINDOWS, LIGHTS, IRON RAILINGS, FRESH PAINT & a show-stopping kitchen w/ STAINLESS STEEL APPLIANCES, QUARTZ COUNTERS & SLEEK CABINETRY. Two modern bathrms, refreshed bedrms, & QUALITY finishes throughout add comfort & value. Downstairs, FULLY FINISHED W/ KITCHEN, OFFERS PRIVATE LIVING SPACE W/ ITS OWN ENTRANCE, BIG WINDOWS, perfect for the extended family. Outside, enjoy a PROFESSIONALLY LANDSCAPED & WHITE-FENCED YARD, OVERSIZED DOUBLE GRAGE & TONS OF STREET PRKNG, NEWER SIDING, FENCE, SHINGLES (2022), ELECTRICAL, & the list goes on! Close to schools, shopping, YMCA, & transit — offers both versatility & strong potential. (id:61585)
Maxwell Polaris
#1420 9363 Simpson Dr Nw
Edmonton, Alberta
This Immaculate TOP FLOOR, 2 BEDROOM, 2 PARKING STALL unit with brand new HEATED FLOORING is sure to impress! The open kitchen is perfect for hosting a large dinner, and offers rich espresso cabinetry and a large island. Visit with your guests as they relax in the spacious living room with soaring VAULTED CEILINGS that are only found with this top floor location. Enjoy the private balcony that is ready for your patio set and BBQ. The comfortable master suite offers a great walk in closet and full ensuite. Cleverly located on the opposite side of the unit, the second bedroom is next to its own full bathroom as well, perfect for a roommate! You will love all the space for storage. The two energized parking stalls are rarely found and are perfect for a household with 2 cars, or to rent one out for extra cash. A fully equipped gym and guest suite complete the package. This prime location offers easy access to it all including the Henday, Whitemud, and U of A. (id:61585)
Exp Realty
11511 24 Av Nw
Edmonton, Alberta
This thoughtfully crafted modern luxury home in Blue Quill blends clean lines with timeless design. It features 4 bedrooms, 3.5 bathrooms, and a double attached garage. The open floor plan is completed by 10 ft ceilings and an extra-large patio door and windows. A stunning kitchen features dual-color high-gloss cabinets, quartz countertops, a large breakfast island, stainless steel appliances, and a coffee bar. The living room overlooks a South-facing backyard through the Extra-large sliding door. Upstairs, retreat to a primary bedroom with a spa-inspired ensuite-freestanding tub, glass walk-in shower and a generous walk-in closet plus two additional bedrooms, a full bathroom and a laundry room. The finished basement offers large windows, heated floors, 4th bedroom, a full bath and a flex room with a kitchenette. Other features include A/C, a heated garage, triple-glazed windows, a maintenance-free front patio & deck, a high-efficiency furnace & Water heater; Welcome to the modern home in Blue Quill! (id:61585)
RE/MAX Real Estate
#428 344 Windermere Rd Nw
Edmonton, Alberta
Discover this immaculate and inviting top-floor unit in the Windermere Community! It offers over 700 sq. ft. of living space, featuring 2 bedrooms, 2 full bathrooms, in-suite laundry, and 1 heated underground parking stall. As you enter the foyer, you'll instantly feel at home. It has an open-concept kitchen, a breakfast eating bar. The living room is bright & roomy, featuring sliding doors leading out to an east-facing deck. The primary bedroom has a walk-through closet & 4-piece ensuite, while the 2nd bedroom enjoys its own bathroom. This fantastic location is located within walking distance of all sorts of shopping, restaurants, cafes, movie theatres, public transit & other amenities. Easy access to Anthony Henday & airport. (id:61585)
Exp Realty
12708 83 St Nw
Edmonton, Alberta
This well-maintained up/down duplex is ideally located near shopping, public transit, and schools. It includes two high-efficiency furnaces, separate laundry areas, and two kitchens. Both units feature bright layouts with large windows that let in plenty of natural light. The upper unit offers 3 bedrooms, a full bathroom, and a spacious living room, dining area, and kitchen. The fully finished basement includes 2 bedrooms, a bathroom, and an open-concept living room and kitchen. Additional features include ample storage, a large backyard with a concrete patio, garden space, and double detached garage. Situated on a generous 45' x 150' lot, this property is a great opportunity for first-time buyers or investors. (id:61585)
Maxwell Devonshire Realty
13705 37 St Nw Nw
Edmonton, Alberta
This is it: Renovated and upgraded 4 bedroom home in a great location with all amenities close by - Featuring an open concept kitchen with new cabinets and quartz countertops, large island. walk in pantry, stainless steel appliances, pot lights thru out the house, European style windows and doors, porcelain floor tiles, family room with a gas fireplace - glass railings to the upper level where you find the master bedroom with full ensuite and walk in closet. Two spacious bedrooms and additional bathroom. Fully finished basement with an extra bedroom, bathroom and laundry room, basement was finished with sprayform insulation for warmth. The south/east pie shape backyard is maintenance free yard with shrubs, perennials, fountains and Gazebo. New siding, new furnace and hot water tank and attached heated garage is a bonus - Must be seen to be appreciated - Don't miss out on this exceptional property! (id:61585)
2% Realty Edge Ab
256 57114 Range Road 25
Rural Barrhead County, Alberta
One of a kind, LAKE FRONT, year round living on Lac La Nonne. This property is the one you have been waiting for! Watch the sun rise while drinking your morning coffee from the balcony of your massive primary bedroom. This home offers lots of natural light throughout with views of the lake from many different spots. The large rec room has ample space for you to relax in and has in floor heating. The yard is fully fenced, has large patio, and a hot tub to relax in. You will also be able to enjoy the evenings sitting around the fire pit with your family and friends. With a double attached garage, extra parking, paved roads and walking distance to the public boat launch, this is the place to be! (id:61585)
RE/MAX Professionals
41 Avonlea Wy
Spruce Grove, Alberta
This beautifully crafted 2,696sf home by New Era blends space, style, and functionality. The main floor features a chef-inspired kitchen with extended cabinetry, a walk-through pantry, and a versatile bedroom or home office with a full bath—ideal for guests or multigenerational living. The open-concept great room impresses with soaring ceilings and expansive windows that fill the space with natural light. Upstairs, the primary suite offers a spa-like ensuite and a large walk-in closet. A second bedroom also includes its own ensuite and walk-in closet—perfect for teens or guests. Two more bedrooms share a full bath, and the upper-level laundry adds everyday convenience. An oversized garage offers extra storage, and the home’s prime location provides quick access to schools, parks, and shopping. With upscale finishes and a smart layout, this home is designed for modern living. (id:61585)
Maxwell Progressive
5 Black Bird Bend
Fort Saskatchewan, Alberta
**Under Construction**Drywall Stage**Visit show home 207 Starling Way**Stunning 2295 sq ft home featuring an open-to-below concept. The main floor offers a spacious den/bedroom with a conveniently located 3-piece washroom. The mudroom is equipped with shelves, while the walk-in pantry opens up to a beautiful kitchen with quartz countertops and built-in appliances. The dining room showcases a coffered ceiling, adding a touch of elegance. Upstairs, you'll find a lovely bonus room, a master bedroom with an ensuite featuring a luxurious two-person jacuzzi and shower, and a conveniently located laundry. Two additional bedrooms share another well-appointed washroom. With 9ft ceilings on all floors and 8ft doors, this home is truly impressive. (id:61585)
Royal LePage Noralta Real Estate
1 Blackbird Bend
Fort Saskatchewan, Alberta
Welcome to Your Dream Home! Prepare to be captivated by this stunning, one-of-a-kind home that truly has it all! As you step inside, you'll be greeted by soaring 18' ceilings and breathtaking views of the surrounding area. The modern finishes and top-notch upgrades provided by the builder are sure to impress even the most discerning buyer. You'll love the spacious feel with 9' ceilings on the main floor, second floor, and basement, complemented by elegant in-stair lighting and crown molding illuminated with LED lighting. The home boasts coffered ceilings in both the great room and master bedroom, adding a touch of luxury. With 4 bedrooms and 1 den, including one bedroom on the main floor, there's plenty of room for your family. The kitchen is a chef's dream, with built-in appliances, a gas cooktop stove, a built-in wall oven, and a built-in microwave oven. Situated on a corner lot, this home offers the perfect blend of convenience and tranquility. Don’t miss this extraordinary opportunity! (id:61585)
Royal LePage Noralta Real Estate
8906 107 Av
Morinville, Alberta
WELCOME TO YOUR NEW HOME BACKING ON TO A GREEN SPACE & WALKING TRAIL! fantastic property is located on a Large Corner lot in the quiet subdivision of Sunshine Lake. Close to Parks, schools, & walking trail is this cozy 4 level split that features 4 bedrms, 2 living rms & 3 full baths. The main floor of this stunning home boasts a bright living/dining rm, large eat in kitchen with plenty of cabinets, counter space & windows, beautiful hardwood floors & custom handrails. Upper floor boasts 2 good sized jr. bedrooms, 4 piece bath & a large primary bedroom with a 3pc ensuite. Lower level is home to the 3rd good sized bedrm, 3rd bath/laundry rm, a large family room highlighted with a wood burning fireplace and large windows for loads of natural light. Basement is home to the utility/storage area, plus a large flex room. Outside is a huge fully fenced back yard with shed, multiple gates, large Deck and is beautifully landscaped yard w/raised garden beds. A Double attached garage completes this wonderful home. (id:61585)
RE/MAX Real Estate




