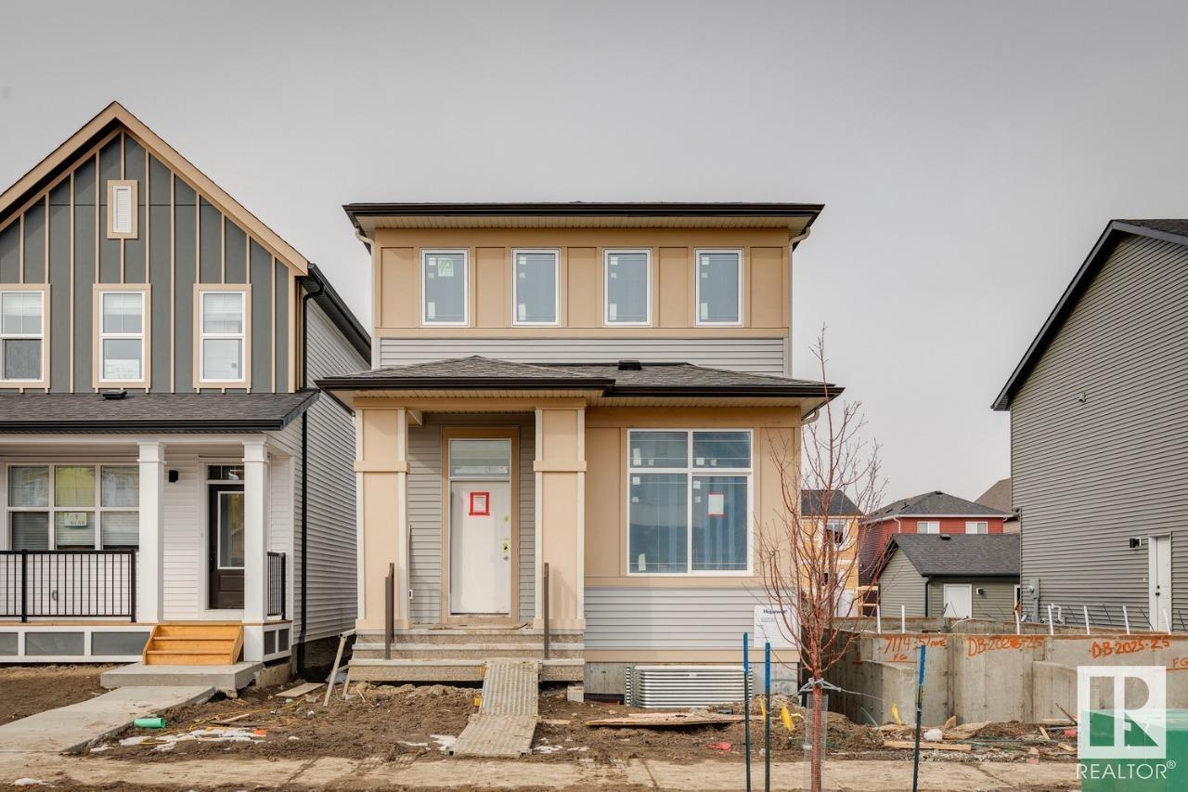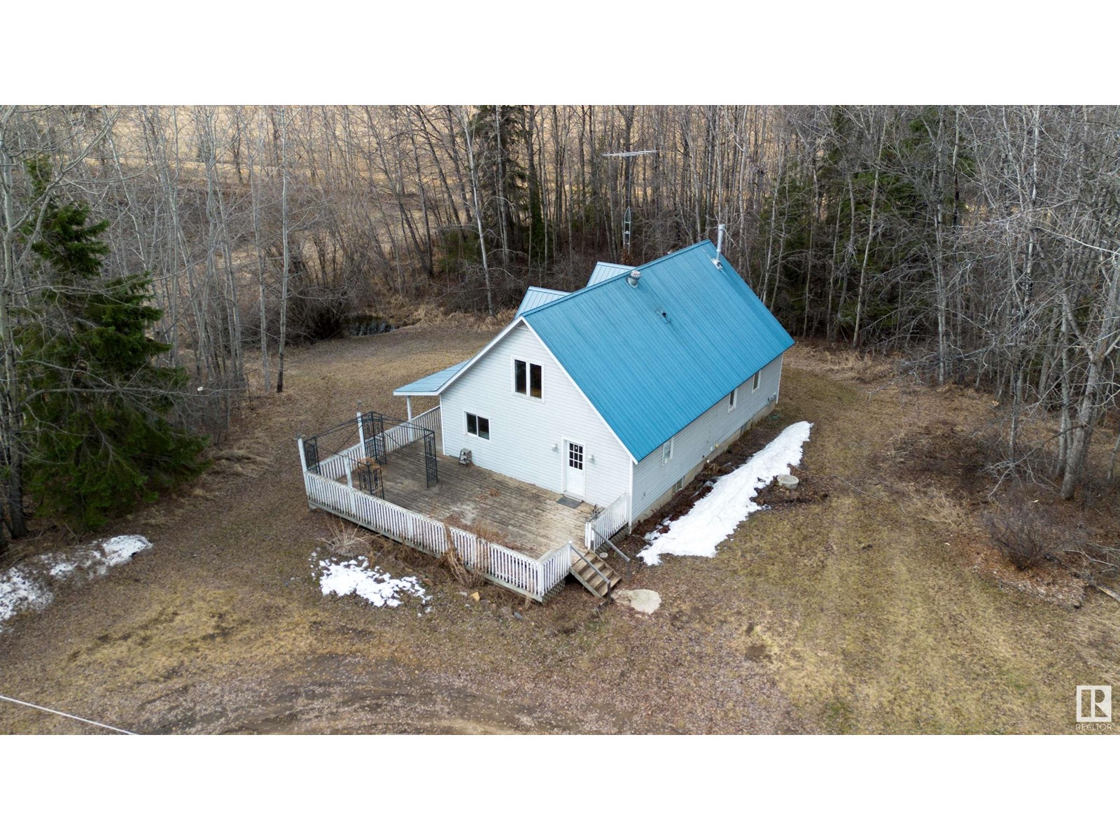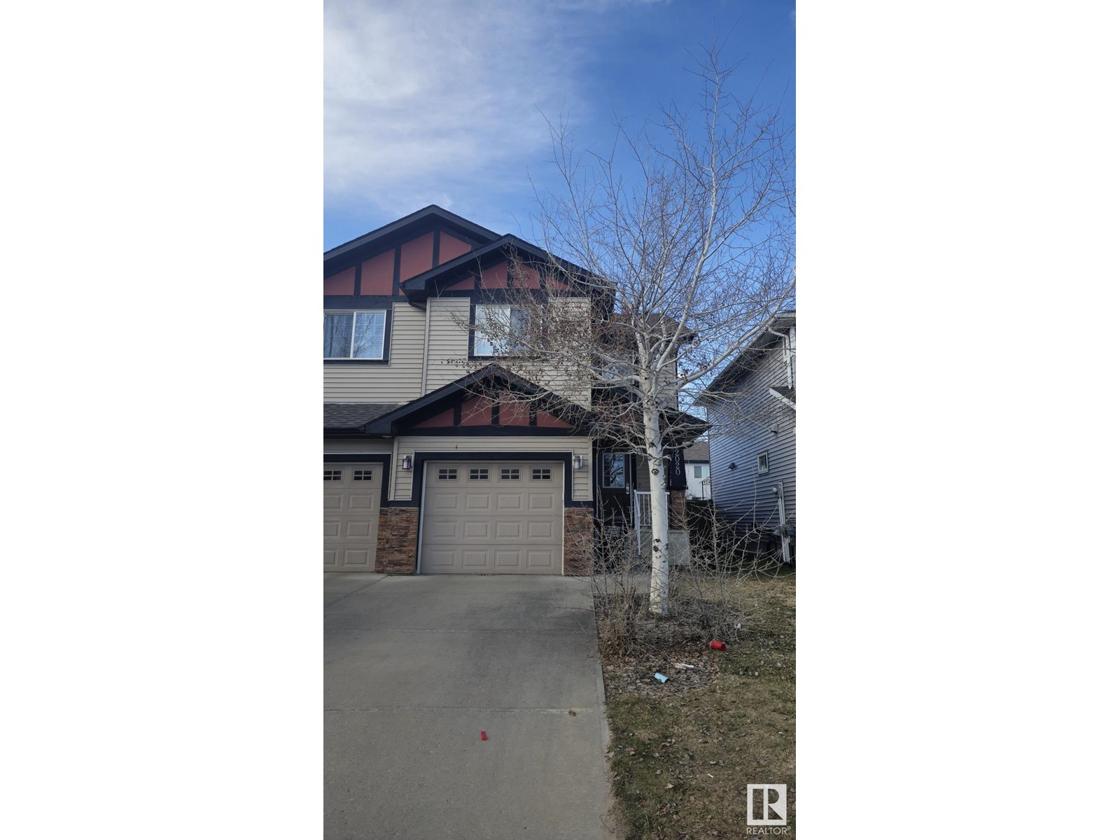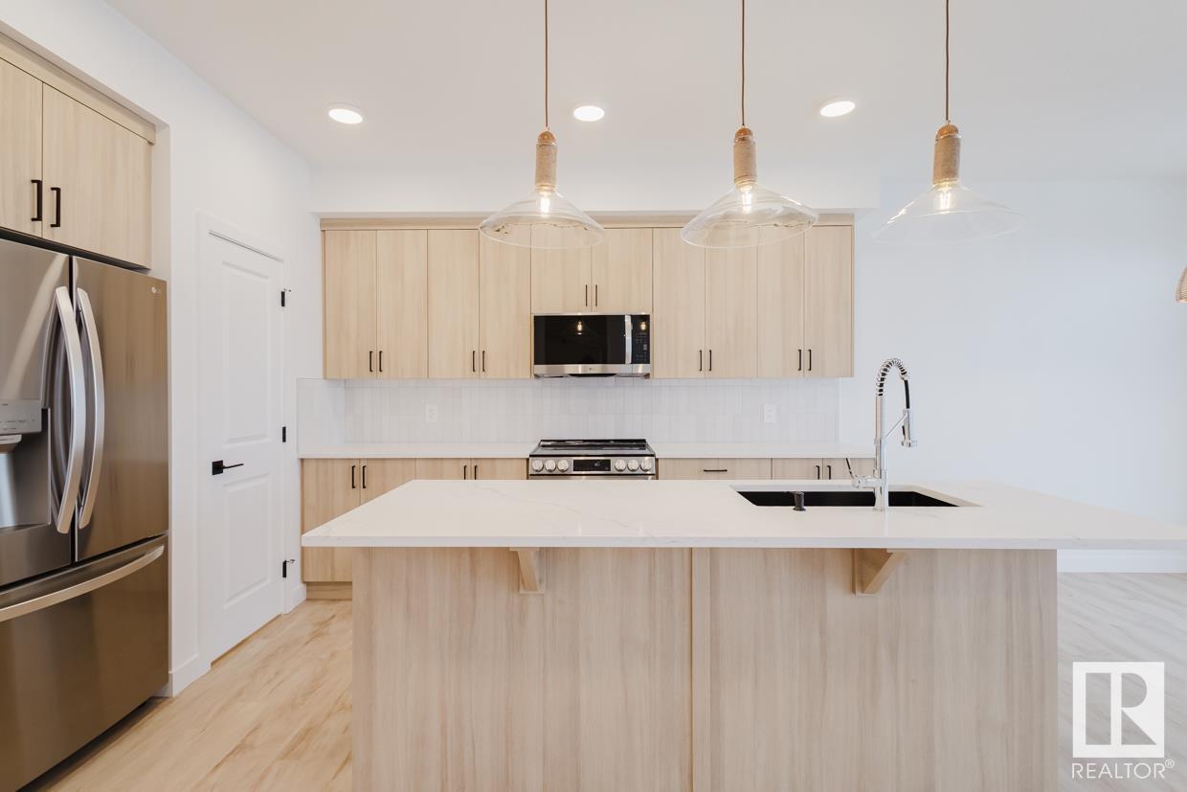330 Bridgeport Place
Leduc, Alberta
Welcome home - this air conditioned 2 storey in Bridgeport, backing WALKING PATH, offers 4 beds, 4 baths, a beauty open floor plan , soaring ceilings to the 2nd level. The granite island kitchen reaches to the dinette area and bright windows to the east facing rear yard. Ample maple cupboards, and spacious pantry compliment the family friendly layout. A gas fireplace is the centerpiece of the spacious living room and formal dining area. Double garden doors lead to the raised deck. Warm hardwood flooring throughout the foyer, kitchen, living room, and dining room. The upper level boasts 3 beds, bonus room with incredible natural lighting, main 4 pce. bath, the huge master-bed providing a bright 5 piece jetted tub ensuite with double sinks. The fully finished basement is great for everyone, with large family room, additional bedroom, 3 pce. bath, and furnace room, storage. The rear fenced yard backs walking path and green space. A turn key family home ready for your life's adventures. A pleasure to show. (id:61585)
Royal LePage Gateway Realty
22717 95a Av Nw
Edmonton, Alberta
Nestled on a desirable corner lot with a sun-soaked south-facing backyard, the Michela by Hopewell Residential offers both style and functionality. Designed for modern living, this home boasts a separate side entrance and an impressive 9' foundation height, adding flexibility and spaciousness. The upgraded kitchen is a chef’s dream, featuring a sleek chimney hood fan, built-in microwave, extra storage with additional drawers, and elegant pot lights. Overlooking the expansive Dining and Lifestyle Room, the central kitchen is perfect for entertaining. Thoughtful details such as spindle railing at the main level stair landing, quartz countertops, and pristine white cabinetry elevate the home’s sophistication. The knockdown ceiling texture enhances the airy feel, while the durable and stylish flooring offers both beauty and comfort. A spa-inspired ensuite with a stunning tile-to-ceiling shower completes this exceptional home. Under construction. Spring possession. Photos are representative. (id:61585)
Bode
7116 51 Av
Beaumont, Alberta
This stunning home boasts 10’ high ceilings on the main level, creating an open and airy atmosphere, while the 9’ foundation height adds to the spacious feel. The painted spindle railing on the main level enhances the elegant design, complemented by a knockdown ceiling texture for a modern touch. Designed for both convenience and future possibilities, the home includes a separate side entrance, a wet bar sink rough-in in the basement, and a solar panel electrical rough-in. An exterior gas line is ready for a future BBQ, making outdoor entertaining effortless. The kitchen is equipped with stainless steel appliances, quartz countertops, and high-end finishes that extend to the full bathrooms. The tile-to-ceiling feature in the standard ensuite shower adds a luxurious feel. Stylish and durable flooring includes Luxury Vinyl Plank throughout the main level, Luxury Vinyl Tile in full bathrooms and the laundry room, and carpet on the stairs and upper level for added comfort. (id:61585)
Bode
12311 104 St Nw
Edmonton, Alberta
Get Inspired in Westwood! ATTENTION INVESTORS - Fantastic redevelopment opportunity in desirable WESTWOOD ON A BEAUTIFUL TREED LOT. 44x149.93 Lot. Great holding property with 4 beds and 2 full baths. Side entry and opportunity for an In-Law Suite in the basement! Double Garage in the back and a large yard. Fantastic building opportunity. Lots of infills, Side By Side Duplexes and 4 Plexes in the area! With ease of access to Yellowhead, Nait, Kingsway and Downtown. Take advantage of the MLI select programs! (id:61585)
Exp Realty
3869 Chrustawka Pl Sw Sw
Edmonton, Alberta
Welcome to 3869 Chrustawka Place SW, a newly built 3-bedroom, 2.5-bath home offering almost 1800 sq ft of thoughtfully designed living space in the desirable community of Chappelle Gardens. The spacious living area is perfect for both relaxation and entertaining, with large windows that bring in abundant natural light. The kitchen is a chef’s dream with extended kitchen island with seating, upgraded stainless steel apliances, spacious kitchen pantry. Upstairs, enjoy a roomy bonus area, two large bedrooms, and two 3-piece bathrooms, including one with a standing shower and the Primary ensuite featuring a soaker tub and Huge Walk in Closet. Fully finished backyard is ideal for outdoor entertaining. The property also includes an oversized single attached garage and a side entrance for future basement development. Enjoy access to community parks, walking trails, and year-round amenities! (id:61585)
Exp Realty
#203 9028 Jasper Av Nw
Edmonton, Alberta
Prime Downtown Location! This bright and spacious 2-bedroom, 1-bath condo offers unbeatable value with stunning panoramic views of the River Valley – perfect for first-time buyers, students, young professionals, or those looking to expand their rental portfolio. Enjoy the convenience of having all utilities included – heat, water, and electricity – making it a budget-friendly and hassle-free choice. This unit also comes with one assigned underground parking stall and a secure storage space, adding even more value and practicality. Located just minutes from the Ice District, Commonwealth Recreation Centre, LRT, shopping, restaurants, cafés, nightlife, and the scenic River Valley walking/biking trails, this condo puts the best of Edmonton at your fingertips. Whether you're looking to live, rent, or invest, this is a smart move in one of Edmonton’s most desirable central communities. Act fast – opportunities like this don’t last long at this price! (id:61585)
Century 21 Smart Realty
14077 Rr 662
Rural Lesser Slave River M.d., Alberta
Welcome to your own private slice of paradise! Nestled in a quiet, tree-lined setting, this fenced-in 6.35-acre property offers unmatched privacy, endless serenity, and room to breathe. Whether you're a small hobby farm enthusiast or simply craving a peaceful escape, this property has it all. Step onto the welcoming wrap-around deck of this cozy farmhouse—the perfect spot to sip your morning coffee as the sun rises or unwind in the evening while watching the sunset paint the sky. Inside on the main floor the home features, a full kitchen with pantry , lots of cupboard space, dinning & living area for hosting family gatherings or entertaining friends. a 3 pcs bathroom, laundry room, and a spacious bedroom on main floor. Upstairs you will find a second 3pcs bathroom, along with two bright and welcoming bedrooms. The basement is unfinished , with a cold room. With ample space for animals, gardens, and outdoor living, this property offers the peaceful country lifestyle you’ve been dreaming of! (id:61585)
Royal LePage Town & Country Realty
12020 167b Nw
Edmonton, Alberta
This two-story half duplex features an open-concept main floor with granite countertops, hardwood floors, corner gas fireplace, a convenient 2-piece bathroom and direct access to the single attached garage. and access to a fenced backyard with BBQ gas line. Upstairs offers a spacious primary suite with walk-in closet and ensuite, 2 more bedrooms, a full 4-piece bathroom, and upper-level laundry. Located near schools, parks, transit, and shopping—everything you need is close by! (id:61585)
Century 21 Smart Realty
2136 Crossbill Ln Nw
Edmonton, Alberta
Discover Your Dream Home in Kinglet Gardens. Nestled in a serene community connected to nature and trails, this exquisite 3-bedroom, 2.5-bathroom duplex offers the perfect blend of style and functionality. Step into the open-concept main floor with soaring 9’ ceilings and half bath. The upgraded kitchen boasts quartz countertops, sleek cabinets, a pantry, and a waterline to the fridge for added convenience. Upstairs, you’ll find a versatile flex area, a spacious laundry room, a full 4-piece bathroom, and 3 generously sized bedrooms. The master suite is a private retreat, complete with a walk-in closet and ensuite with double sinks! Additional features include a separate side entrance, legal suite rough ins, FULL LANDSCAPING, double attached garage, unfinished basement with painted floors, 3K appliance allowance, triple-pane windows, and a high-efficiency furnace. Buy with confidence—built by Rohit. CONSTRUCTON TO START LATE APRIL. Photos may differ. No shower wands. Appliances NOT included. (id:61585)
Mozaic Realty Group
#205 9138 83 Av Nw
Edmonton, Alberta
This spacious & bright 1-bedroom + den corner unit in Place Gaboury will steal your heart. The kitchen, dining, and living areas are bright and welcoming, with a cozy fireplace leading into a private den—perfect for an office or reading nook. Step onto your covered balcony to enjoy tranquil moments with space to spare. The primary suite boasts a dreamy walk-in closet/dressing room and a 5-piece ensuite with a walk-in tub for ultimate relaxation. This pet-friendly (small pets with board approval) condo is mere steps from the lush Mill Creek Ravine and trails, nestled within one of Edmonton’s most walkable neighbourhoods. Enjoy the convenience of nearby LRT access and the best of the French Quarter—like Café Bicyclette and The Colombian Coffee—along with Bonnie Doon Mall and East Whyte Avenue hotspots. Extras include a covered parking stall, in-suite laundry, a fitness room, bike storage, and a large storage locker. It’s all here—your perfect urban retreat awaits! (id:61585)
Maxwell Devonshire Realty
#17 603 Watt Bv Sw
Edmonton, Alberta
Located in the vibrant Walker community! This well maintained END UNIT townhouse offers comfortable, functional living spread across three levels. Step inside, you’ll find a spacious entryway with direct access from the front door, a double attached garage, and a handy utility room—perfect for keeping things organized. Head upstairs to the main living area where natural light pours in, highlighting the open-concept layout. The modern kitchen flows into a dining area and living room with a fireplace, creating the perfect space for everyday living or entertaining. The balcony just off the kitchen perfect to enjoy your morning coffee or unwind after a long day. A 2-piece bathroom completes this level. Upstairs, the top floor features three bedrooms, including a primary suite with its own 3-piece ensuite and walk-in closet. You’ll also find a full 4-piece bathroom and laundry. Located next to visitor parking and close to parks, schools, shopping, and major commuter routes. (id:61585)
Maxwell Polaris
9204 135 Av Nw
Edmonton, Alberta
Check out this Unique 1910 Sq Ft 4 bedroom 2 Story home in the heart of Glengarry. This home features redone kitchen, Large living and Dining rooms plus a main floor laundry and a 3 piece bath. Upper level features a SECOND KITCHEN, 3/4 large bedrooms or 1 bedroom can be an second living room, 5 piece bath with room for a stackable laundry . Upgrades features fresh paint, vinyl siding on the front and much much more. Attached single heated garage, Parking/RV Parking from alley with potential for 2 car garage. Fantastic location across the street from Glengarry Elementary School, and walking distance to junior and High Schools, Northgate Mall and Northgate transit Center The BASEMENTLESS Home has endless possibilities (id:61585)
RE/MAX Elite











