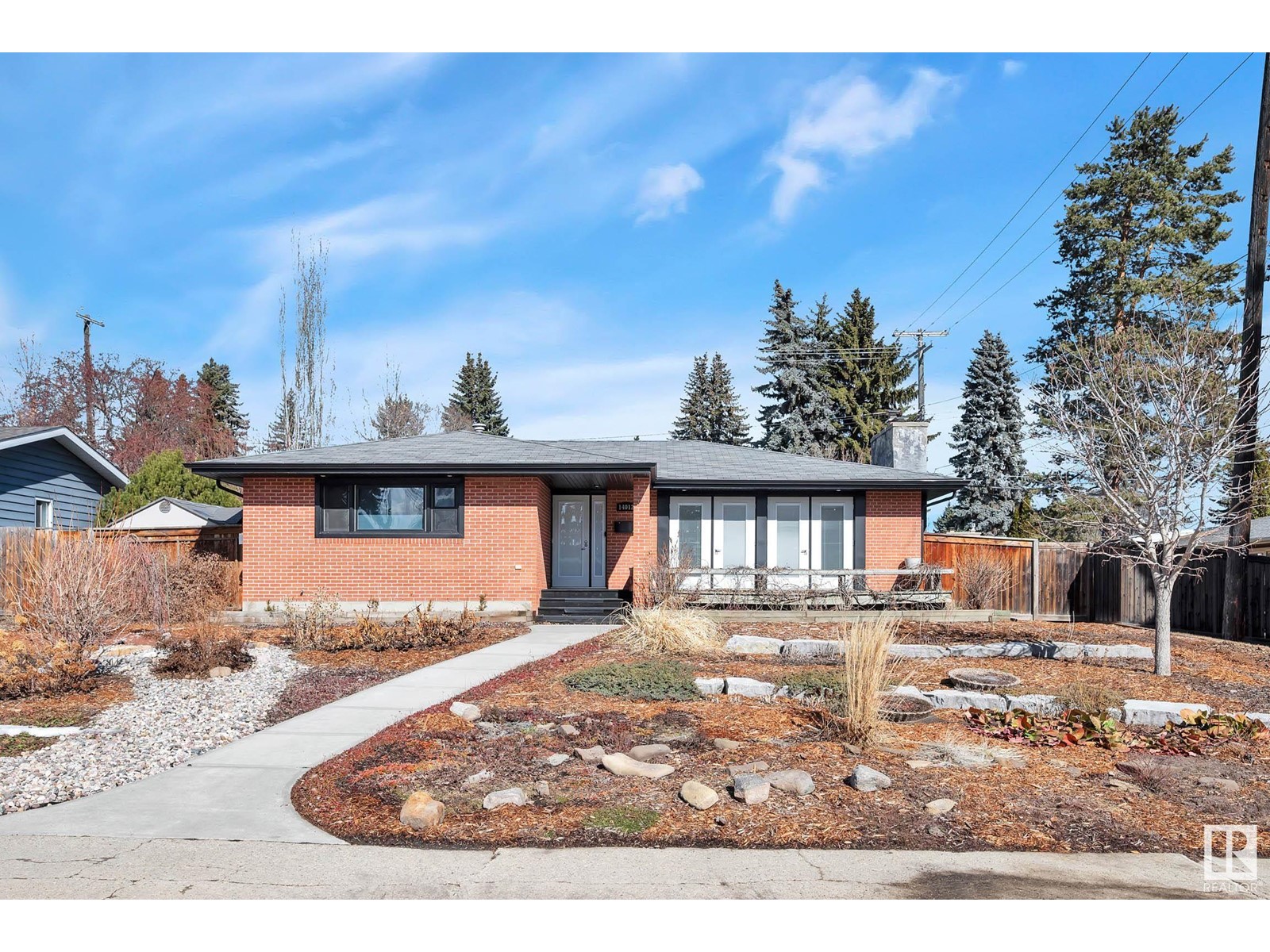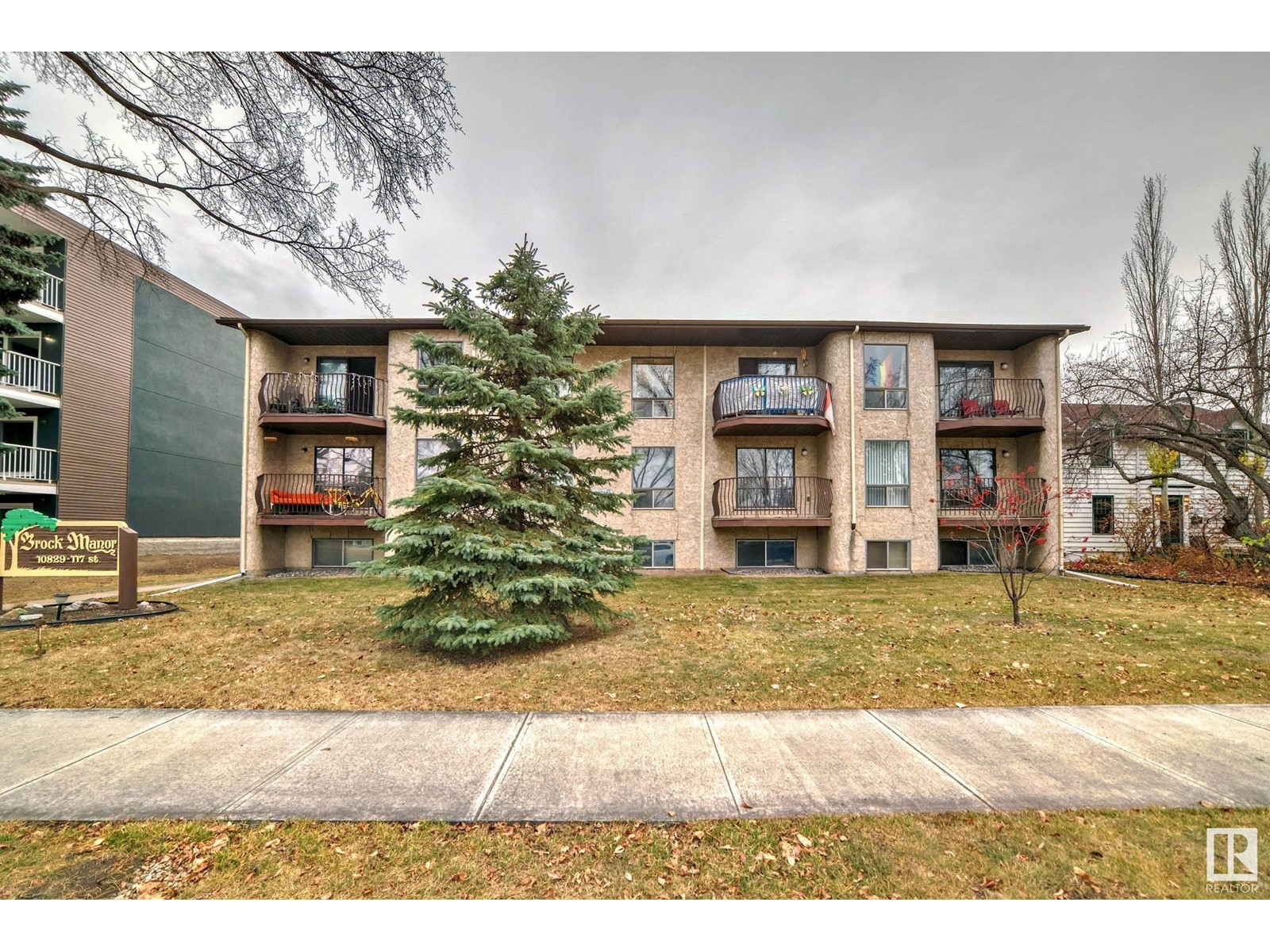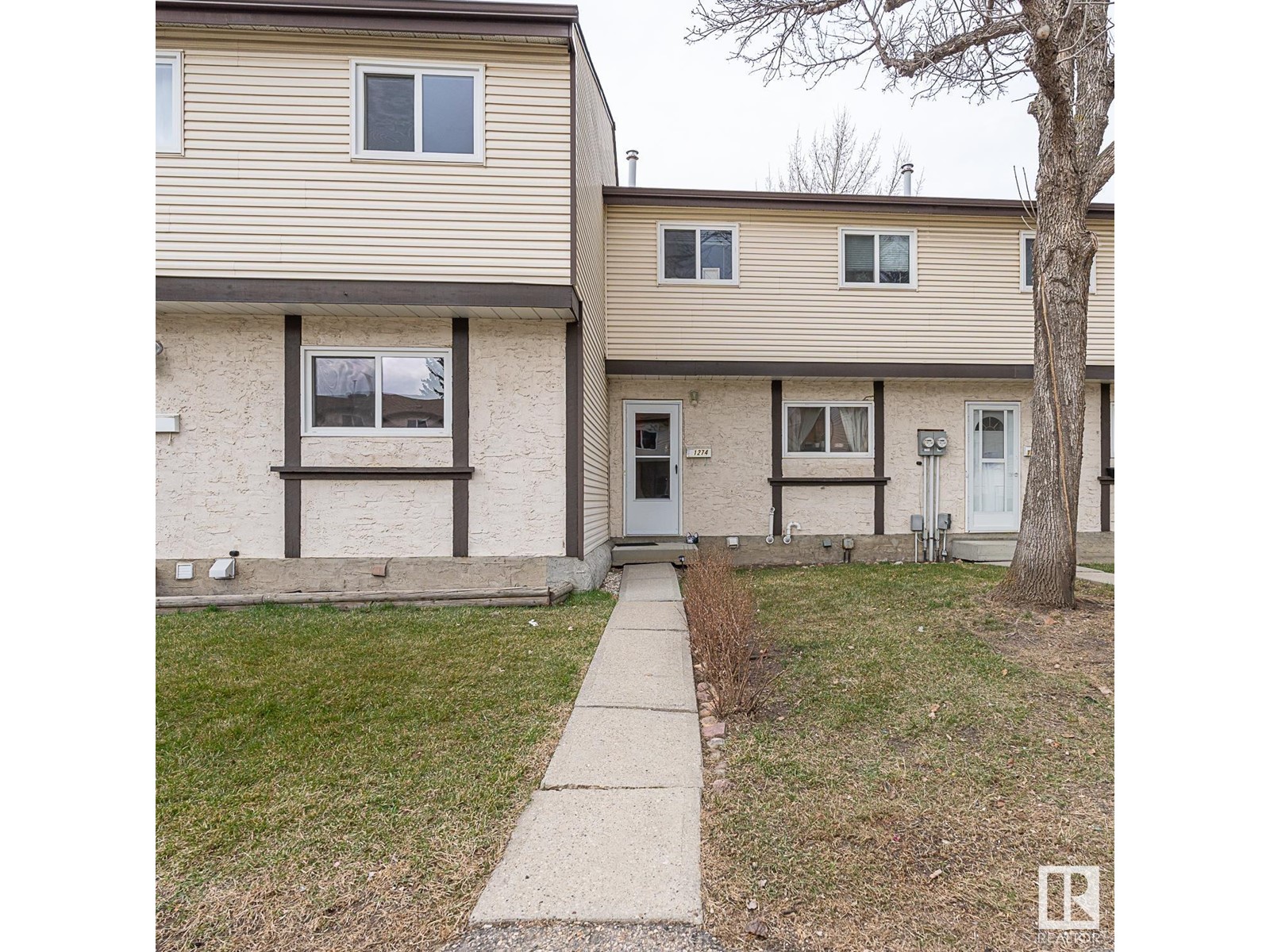14012 90a Av Nw
Edmonton, Alberta
Excellent Bunglow in one of the best neighbourhoods in Edmonton- Parkview! Located on the EAST SIDE of 142 ST, you'll find this bright, open concept main floor, ideal for those who love to entertain! Living room has a brick faced wood burning fireplace, to add ambience to all your gatherings! Primary suite accommodates a King size bed with all the furniture; has a 3 pc ensuite and a walk-in closet that will be the envy of all your friends! The den is a cozy corner to relax in front of the gas fireplace, while watching your favourite programs! Downstairs is even more space for all sorts of activities- bar, work out room, bedroom, 4pc bath, another brick faced wood burning fireplace, and so much storage, you might need to go shopping to fill all the space! There's more than enough room to have a games room too! The front yard is full of perennials, with room to add more if you'd like, and the back yard has a large deck, and artificial turf that is pet friendly! No lawn mowing here! (id:61585)
One Percent Realty
#102 10829 117 St Nw
Edmonton, Alberta
Get Inspired in Queen Mary Park! 1 bed, one bath in Brock Manor! This unit features laminate floors, ceramic tile newer appliances and dishwasher! The spacious living room is perfect for relaxing and has a corner fireplace! The bedroom is a fantastic size and the 4 piece bath compliments this unit beautifully. Excellent Walkability – Located 5 minutes to Grant MacEwan, close to Jasper Ave and excellent location to the Brewery District, great boutiques, bistros, Great Value. (id:61585)
B.l.m. Realty
173 Sturtz Bn
Leduc, Alberta
Welcome to Southfork! This 2-storey gem offers 2,170 sq.ft of bright, open-concept living. The main floor features a chef-inspired kitchen w/ a massive island & tons of storage, large dining area, & a cozy living room—all flooded w/ natural light from the south-facing windows. You’ll also find a spacious pantry & stylish half bath on the main.Upstairs, enjoy a large bonus room perfect for family movie nights, plus a built-in office nook ideal for working from home. The spacious primary bedroom boasts a 5pc spa-like ensuite & generous walk-in closet. Two additional bedrooms, a 5pc main bath & upstairs laundry complete the level.The basement is partially finished & ready for your final touches. Stay cool all summer w/ central A/C! The sunny, south-facing backyard includes a deck & gazebo—perfect for summer BBQs, fires, & game nights. Double attached garage. A must-see home in a fantastic community! (id:61585)
RE/MAX Elite
4920 58 Av
Cold Lake, Alberta
Welcome to this beautifully maintained 4-bedroom home, ideally located in The Meadows—close to shopping, restaurants, schools, parks & more! The main floor boasts a stunning kitchen with stainless steel appliances, corner pantry, modern backsplash, and flows seamlessly into the vaulted-ceiling living room with cozy fireplace. The spacious primary suite features a custom walk-in closet and a spa-like 4-piece ensuite. Upstairs offers 2 bright bedrooms, a den, and another 4-piece bath. The fully finished lower level includes a large family room, additional bedroom, laundry, storage, and in-slab heat for year-round comfort. Numerous upgrades include fresh paint, flooring (no carpet!), countertops, trim, and A/C. The double attached heated garage and fully fenced yard add to the appeal of this exceptional property. A must-see home in a prime location! (id:61585)
Royal LePage Northern Lights Realty
1274 Lakewood Rd W Nw
Edmonton, Alberta
Well-maintained, spacious unit that backs onto a park! Welcome to this lovely 3-bedroom townhouse in Suntree Village! The main floor features a good sized kitchen with ample cupboard and counter space, and a large living and dining room with a new patio door that opens onto a big, private backyard. The upper level boasts a spacious primary bedroom with his & hers closet, two more good-size bedrooms, and a 4-piece bathroom. The basement is partly finished with a beautiful recreational room currently used as a home theatre. New furnace and hot water tank installed in 2024. Roughed-in second bathroom, ready for development. A ton of storage space throughout. The unit has been beautifully painted & decorated in an eclectic style that adds a lot of warmth and charm to each room. Enjoy summer gatherings on the large deck surrounded by serene nature. Located near schools, playgrounds, Costco, South Edmonton Common, the Anthony Henday, and other major routes. Nothing to do but move in and live comfortably! (id:61585)
RE/MAX Excellence
11708 130 St Nw
Edmonton, Alberta
This property is a remarkable opportunity in the charming, mature neighbourhood of Inglewood.The home offers three distinct living spaces, each featuring its own entrance, bedroom, kitchen, dining room, living room,and bathroom.Features include ..New windows and blinds through out the home, Air conditioner, paint , gas fireplace with remote, granite countertops , marble and tile in kitchens and bathrooms, new garage door and shingles with Leaf filter eavestroughs,new thick laminate flooring, high end Stainless steel appliances on each level . Basement is insulated with vibration technology and sound proofing between floors, newer hot water tank and furnace. New cement around the home , Shingles with eavestroughs and insulation in the attic , a new garage door with wifi connection and up graded electrical.This property is conveniently located close to schools, parks, shopping, and public transportation. Great revenue property, Multi Generational Home or Airbnb ! This home is a must see ! (id:61585)
Maxwell Polaris
#307 9504 182 St Nw
Edmonton, Alberta
WOW! Absolutely gorgeous, newly built 2 bedroom, 2 bathroom condo, modern & luxurious! Ideally located close to parks, shopping (West Edm Mall), schools. Stunning bright & white NEW modern Kitchen, with granite counter tops, plus dining area. Huge sunken living room with gorgeous wall mounted electric fireplace & patio doors to huge balcony. Master bedroom has patio entrance to very large balcony, huge walk into closet, plus 2pc ensuite. Second very spacious bedroom, large 4pc main bath, granite counters throughout, in suite laundry plus HUGE enclosed storage unit, as well as storage lockers on same floor. This is a PRIME LOCATION! (id:61585)
RE/MAX Real Estate
11-25214 Coal Mine Rd
Rural Sturgeon County, Alberta
Stunning country estate living in sought-after Greystone Manor! This 2054 sq ft fully finished walkout bungalow sits on a beautifully landscaped .49-acre lot. Grand foyer greets you with soaring 12’ ceilings. Chef’s dream kitchen with floor-to-ceiling hardwood cabinetry, oversized granite island, S/S appliances, induction stove with dual ovens & built in Microwave. Great room is accompanied with a tiled feature wall & double-sided fireplace. Luxurious primary suite with 5-pce ensuite, custom shower & walk-in closet offer ultimate comfort. 2nd bdr & main floor Den/3rd bdr provide convenience while working from home. Separate mud room ,individual lockers. Downstairs, enjoy 9’ ceilings, heated floors, laundry room with sink, 2 bedrooms with walk-ins, a 5-pce bath, and massive family room with wet bar & loads of Windows providing tons of natural light. Patio doors open to a private covered pad & serene backyard with RV access. Oversized radiant-heated quad garage with drive-thru, and yes—central A/C included! (id:61585)
RE/MAX Professionals
11936 21 Av Sw
Edmonton, Alberta
Run, Don't Walk! This meticulously maintained home is what you've been waiting for. The fully finished home with 3+1 bedrooms, 3.5 baths, double attached garage and a bonus room comes complete with a backyard oasis any gardener would appreciate. Lounge around in the summer on your big deck and enjoy some s'mores around the fire pit. Inside, enjoy the luxury of A/C in your home. Make this summer an unforgettable one. With schools, Superstore and other shops just a quick 5 min walk away, along with many walking trails, enjoy the outdoors in a safe urban neighborhood. (id:61585)
Real Broker
905 2nd St
Thorhild, Alberta
This charming, meticulously maintained family home is fully finished and move-in ready! It boasts updated flooring throughout, modern paint, renovated 4-piece main bath, & newer furnace & hot water tank. The original mahogany kitchen cabinets & woodwork are in exceptional condition, adding timeless beauty to the space. You'll find plenty of cupboards & counter space, including a gorgeous built-in china cabinet, as well as ample closet space for all your storage needs.The finished basemt offers a large family room, two additional rooms, a laundry area, and an updated 3-piece bathroom. Situated on a spacious 55x130 ft lot, the property features beautiful landscaping with a fenced backyard, garden beds, walking paths, firepit, gazebo, and a 22x24 garage with new shingles. There’s also extra parking for RVs (with an RV plug-in), trailers, and more. A charming storage shed with another garden bed completes the outdoor space.This home truly shows beautifully and is ready for its next owners! (id:61585)
Maxwell Progressive
6514 Crawford Pl Sw
Edmonton, Alberta
Welcome to Chappelle, one of YEGs hottest growing communities! This home is conveniently located within close proximity to the airport, schools, Anthony Henday & shopping & situated in a quiet CUL-DE-SAC on a HUGE 676SQM PIE LOT. Originally CUSTOM built with TONS of upgrades including: upgraded window/light package, porcelain island & matching backsplash, 12Ft tray ceiling in great room w/recessed colour changing lighting, barn door, spa-like 5pc ensuite with tiled shower & niche, HUGE electric fireplace, main floor bed & FULL bath & so much more. The Sellers have added over $65k in UPGRADES incl. black stainless steel kitchen appliance pckg & PEDESTAL ELECTROLUX W/D, FULL landscaping inc fencing w/solar lights, brand new 14x16ft deck w/tinted glass railing & gas line, garage cabinetry, window coverings (every floor) inc. motorized blinds in the great room & a gas garage heater. HUGE bonus room, laundry room w/a sink, MASSIVE primary retreat, a triple TANDEM garage with a man door, this home has it ALL! (id:61585)
Sable Realty
7221 Kiviaq Li Sw
Edmonton, Alberta
Open kitchen features a large island with eating bar, 41 cabinets to the ceiling and huge walk through pantry. Soft close cabinet doors and drawers throughout. Spindle railing on the stairs and upper hall to create an open feel from main floor to upper level. 1 1/4 Quartz counter tops with under mount sinks in kitchen and bathrooms. Secondary entrance and 9’ foundation for potential legal income suite. 50 Linear LED electric fireplace with additional framing to allow for TV mounting above. Oversized Ensuite shower with tiled walls and fiberglass base. Large primary bedroom with separate oversized walk-in closet. Energy Star rated windows, heat recovery ventilator, 96.5% efficient furnace, 80 gal hot water tank. Huge upstairs bonusroom, second floor laundry for convenience . Mainfloor mudroom and coatroom. 5000k LED Potlights Photos representative. (id:61585)
Bode











