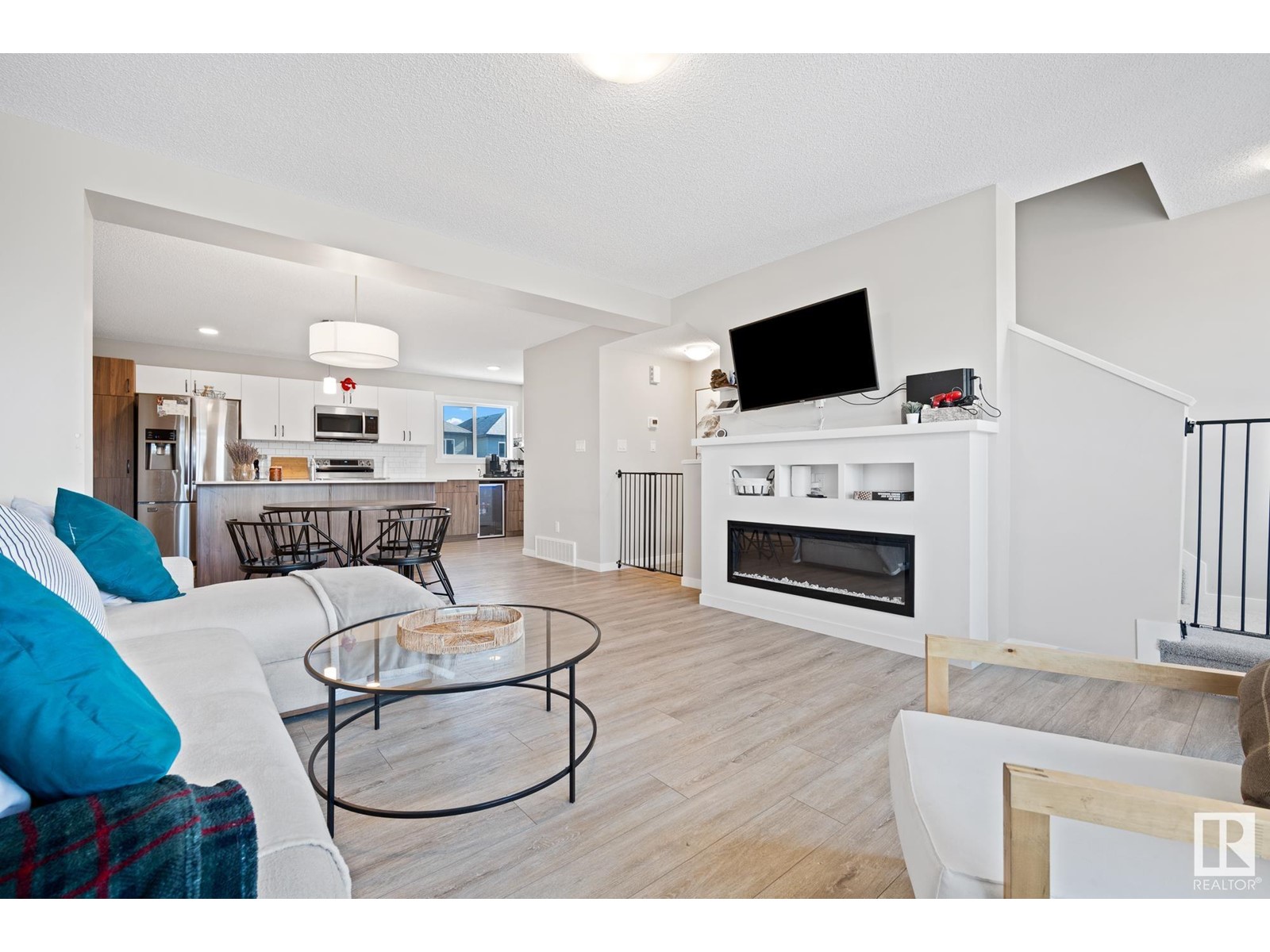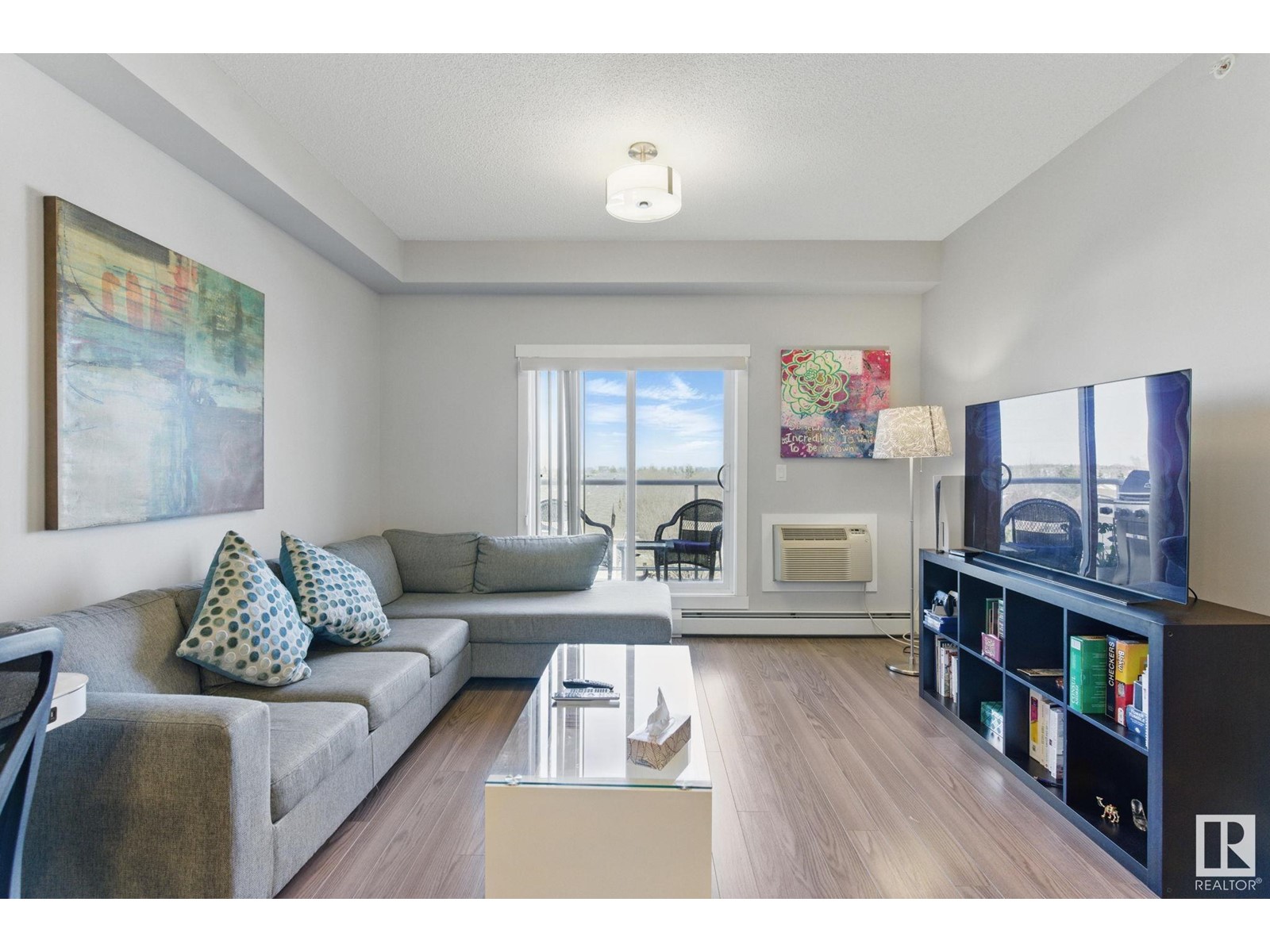1103 Cy Becker Rd Nw
Edmonton, Alberta
GORGEOUS 3 BEDROOM HOME WITH NO CONDO FEES!! This home has all the upgrades you are looking for too: quartz counters, stainless appliances, BEAUTIFUL kitchen space, open concept floorplan, double attached garage, easy to care for flooring, south front exposure, LOTS of windows, 3 bedrooms, 3 bathrooms, in an amazing area close to amenities, walking trails, schools and greenspace! (id:61585)
Real Broker
#411 2229 44 Av Nw Nw
Edmonton, Alberta
Top Floor Condo with Downtown Views! Welcome to this bright and modern one-bedroom condo offering breathtaking downtown views from the top floor! Enjoy the comfort of heated underground parking, a private storage space, in-suite laundry, and the bonus of air conditioning for year-round comfort. Condo fees cover heat, water, and electricity, keeping your monthly costs simple and stress-free. The building offers fantastic amenities, including a fully equipped fitness center, a social room, and is pet-friendly, making it perfect for you and your furry companions. Ideally located near schools, parks, a recreation centre, grocery stores, banking, and a variety of shopping options, everything you need is just minutes away. Plus, quick access to Whitemud Drive and Anthony Henday Drive makes commuting around the city effortless. (id:61585)
Grassroots Realty Group
10510 134 St Nw
Edmonton, Alberta
Stunning 1948 character home in the heart of Glenora! This unique 2395sqft home offers 5 bedrooms and TWO garages, all on a quiet street in one of Edmonton’s most desirable neighborhoods. Stepping into the home you’ll find a sunny living room with coved ceilings, hardwood floors and a fireplace. The formal dining room is perfect for entertaining, and a comfy family room offers big windows and backyard views. The kitchen is spacious and modern, with full-height cherry cabinets, a built-in oven and tons of storage, plus a breakfast nook with a back patio door. A half bath, mudroom and attached garage complete the main floor. Upstairs you’ll find a unique primary suite with a walk-in closet, private balcony and a full ensuite with dual sinks. You’ll also find a full bath and 3 more bedrooms, including a unique bedroom/office with its own balcony. The basement is fully finished with a rec room, bedroom and full bath. The backyard offers mature trees, a newer deck and double garage, all on a huge 50x140 lot! (id:61585)
Schmidt Realty Group Inc
10839 149 St Nw
Edmonton, Alberta
INVESTOR ALERT! Welcome to this 1080 sq ft bungalow with great bones and even greater potential in the desirable community of McQueen. Situated on a large 568 sqm lot, this home already boasts important upgrades including updated windows, siding, furnace, hot water tank, and central A/C — the big stuff is done! The upper level features vaulted ceilings, three spacious bedrooms, a full bathroom, and plenty of natural light flowing throughout. Downstairs, the basement offers a large recreation room, one bedroom, a partial bath with toilet installed, and laundry area — ready for your finishing touches! Enjoy the convenience of both a front-attached carport and a single detached garage, plus you're only minutes from downtown Edmonton, schools, shopping, and transit. Whether you're a savvy investor or a buyer ready to build sweat equity, this home offers incredible value and opportunity in a prime location. Don’t miss out! (id:61585)
RE/MAX River City
123 Castle Dr Nw
Edmonton, Alberta
A beautiful home with an unforgettable address, welcome to 123 Castle Drive! Located in desirable Castlebrook, with easy access to local lakes, trails and schools. Stepping into the home you’ll find over 2000sqft of living space with an open-concept floorplan and a soaring 2-storey entrance area. The living room is spacious and comfortable, with lots of natural light and a cozy fireplace. A modern kitchen offers stainless appliances, a corner pantry and large island, plus both a breakfast nook and a formal dining room. The main floor also includes a bedroom/office, half bath, laundry and attached double garage. Upstairs you’ll find 3 more spacious bedrooms and 2 baths, including a luxurious primary suite with a walk-in closet and an ensuite with a shower and soaker tub. The basement is fully finished with an enormous family room, complete with a unique built-in bar and island. Outside you’ll find a large deck and private, fully fenced yard, plus a new roof (2023). The perfect family home, move-in ready! (id:61585)
Schmidt Realty Group Inc
1840 Lemieux Cl Nw
Edmonton, Alberta
Gorgeous Renovated Home with Sunny SOUTHWEST MONSTER PIE LOT - Immaculately Maintained Home Featuring Over 2500 Square Feet Above Grade AND a Fully Finished Basement. Upon Entering - 2 Storey VAULTED living room and dining room. Along the back of the house with WONDERFUL SIGHTLINES: A Functional NEWLY RENOVATED Kitchen with Tons of Cabinet and Countertop Space and a Big Pantry, Sunny Breakfast Nook and Back Family Room with GAS FIREPLACE Featuring Beautiful Windows gives this house a Cozy Vibe. MAIN FLOOR DEN!! Spacious MUD ROOM as you enter from the Garage. Upper Level with Three Generous Bedrooms and a Huge Bonus Room Equipped with Vaulted Ceilings. Master Bedroom has a 5 Piece Ensuite and Separate Walk In Closet. Finished Basement Offers TWO more Bedrooms, Bathroom, and Living Room. NEARLY QUARTER ACRE LOT Fully Landscaped and Fenced Yard with Deck and Oversized Shed, BRAND NEW ROOF AND FURNACE, Tankless Hot Water and Humidifier (2021),Garage Heater and Epoxy Floor(2023) JUST MOVE ON IN AND ENJOY! (id:61585)
RE/MAX Elite
17303 89 St Nw
Edmonton, Alberta
Welcome to this immaculate 2-storey family home, perfectly nestled in a serene location backing onto greenspace and two elementary schools within walking distance through the back gate—ideal for growing families. Flooded with natural light, the bright and airy main floor features an open-concept great room with stainless steel appliances, a corner pantry, gas fireplace, and convenient laundry and powder room. Step outside from the dining area to a stunning two-tier composite deck with gazebo overlooking the large backyard and greenspace. Upstairs offers three spacious bedrooms, including a luxurious primary suite with a 5-piece ensuite and walk-in closet. The finished lower level provides extra living space, a 3-piece bath, and a Murphy bed—perfect for guests. Recent updates: shingles & appliances (2024), flooring (2019) This home is a must see to fully appreciate how well it has been maintained. Close to a plethora of shopping, transit, Anthony Henday and only 10 minutes from CFB Edmonton! (id:61585)
RE/MAX River City
5205 Chappelle Rd Sw
Edmonton, Alberta
Welcome to your beautifully upgraded 3 bedroom, 2.5 bathroom home in family-friendly Creekwood Chappelle! Enjoy morning coffee on your large front porch with peaceful views of the green space and park across the street. Inside, the open main floor features stylish vinyl plank flooring and a spacious kitchen with tile backsplash, stainless steel appliances, granite countertops with eating bar, a pantry, and plenty of cabinetry. The dining area overlooks the backyard, and there's a private 2-piece bath tucked near the rear entry. Upstairs, the primary bedroom features oversized windows with gorgeous views, a 3-piece ensuite, and a walk-in closet. Two more bedrooms complete the upper level—one with another walk-in closet. The backyard is fenced with gated access to the front, and the double garage pad offers extra parking. The basement is partially developed, giving you room to grow or customize. Bonus: a new A/C system was installed last year to keep things cool all summer. Don't sleep on it sleep in it! (id:61585)
Maxwell Progressive
#18 2905 141 St Sw
Edmonton, Alberta
Located in the desirable Chappelle area, this stacked townhome offers a private front yard, an attached tandem garage, and excellent curb appeal. The home features two spacious bedrooms, a full bathroom, and an open-concept layout with ample storage and a dedicated laundry space. Enjoy laminate flooring in the main living areas, a tiled bathroom, and cozy carpeting in the bedrooms. Well-maintained and move-in ready, this property is conveniently located within walking distance of Chappelle Gardens amenities and offers quick access to the Anthony Henday and major Southwest roads. With its spacious layout, this home offers versatility and a warm, inviting atmosphere. (id:61585)
Front Door Real Estate
#310 10530 56 Av Nw
Edmonton, Alberta
Welcome to Serenity Gardens. This 2 bdrm and 2 bath condo has a spacious living & dining area with hardwood flooring. The kitchen features granite countertops, espresso cabinets, under cabinet lighting, glass tile backsplash, & stainless steel appliances. The primary suite has a walk through closet to the 3 piece ensuite bathroom. The 2nd bedroom is next to the 4 piece bathroom. Off the living room is the covered balcony with amazing views of the park. This condo has INSUITE WASHER & DRYER, air conditioner and a titled underground parking stall with storage. Shows well. Small pets are welcome. (id:61585)
Royal LePage Noralta Real Estate
9610 167 St Sw Sw
Edmonton, Alberta
80 Acres with private treed setting backing onto Whitemud Creek, in one of the hottest distribution warehouse development corridors, with direct access to future airport area highway expansion. How close? Alberta Transportation is in talks to buy some of the land to facilitate. Hillside bungalow has over 6,000 square feet of developed space, triple car garage, 7,000 sq ft SHOP with 3 phase power and hoists. Main floor has feature vaulted ceilings in foyer and living room. Primary bedroom has luxurious ensuite bathroom and spacious walk in closet. The living room, nook, and kitchen have amazing ravine and river views overlooking expansive fields. Walking out onto the breathtaking deck sun room feels like a chalet at a resort. Basement has 3 bedrooms, exercise room, theatre and pool room, bar as well as additional storage. Roof has 12:12 pitch, cedar shakes. (id:61585)
RE/MAX River City
5802 48 St
Rural Wetaskiwin County, Alberta
Spotless & spacious bungalow backs onto the 10th fairway of the Pigeon Lake Golf Course and faces the playground, less than a block to the lake, shopping and boat launch. This lovely year round home offers 3 bedrooms, 2 full bathrooms, vaulted ceilings and is a very open floor plan. Outside, the yard is beautifully landscaped with a water feature, covered deck, underground sprinkler system, a hot tub on the deck and a storage shed with room for your golf cart. Recent improvements include a new well pump 2016, hot water tank and pressure tank replaced in 2018, new furnace in 2016 and new garage heater in 2024. The garage is insulated and heated, and has a sink and toilet. This charming home has been well loved and is ready for a new family to enjoy many wonderful years of the peace and quiet of country living. (id:61585)
Maxwell Polaris











