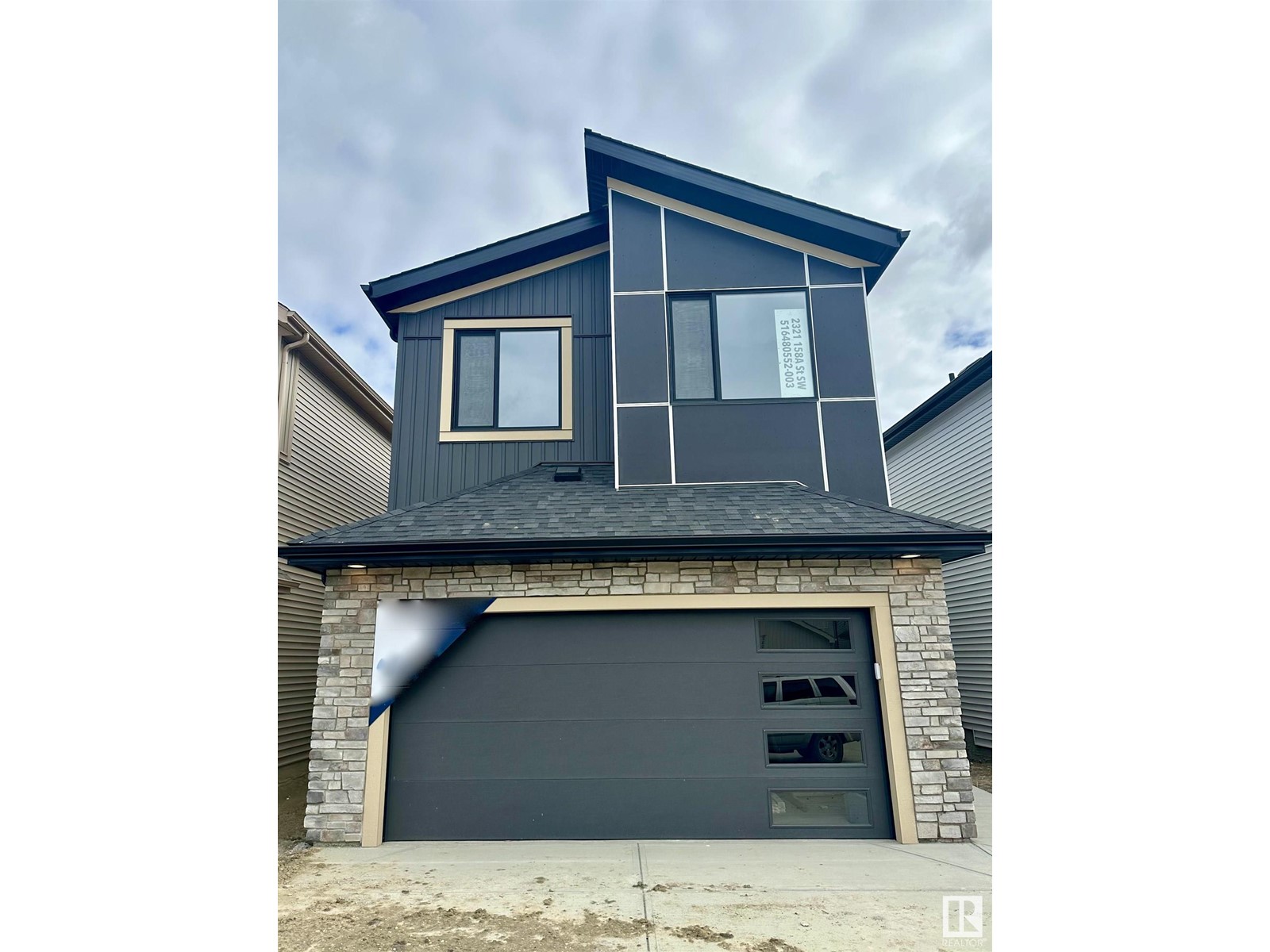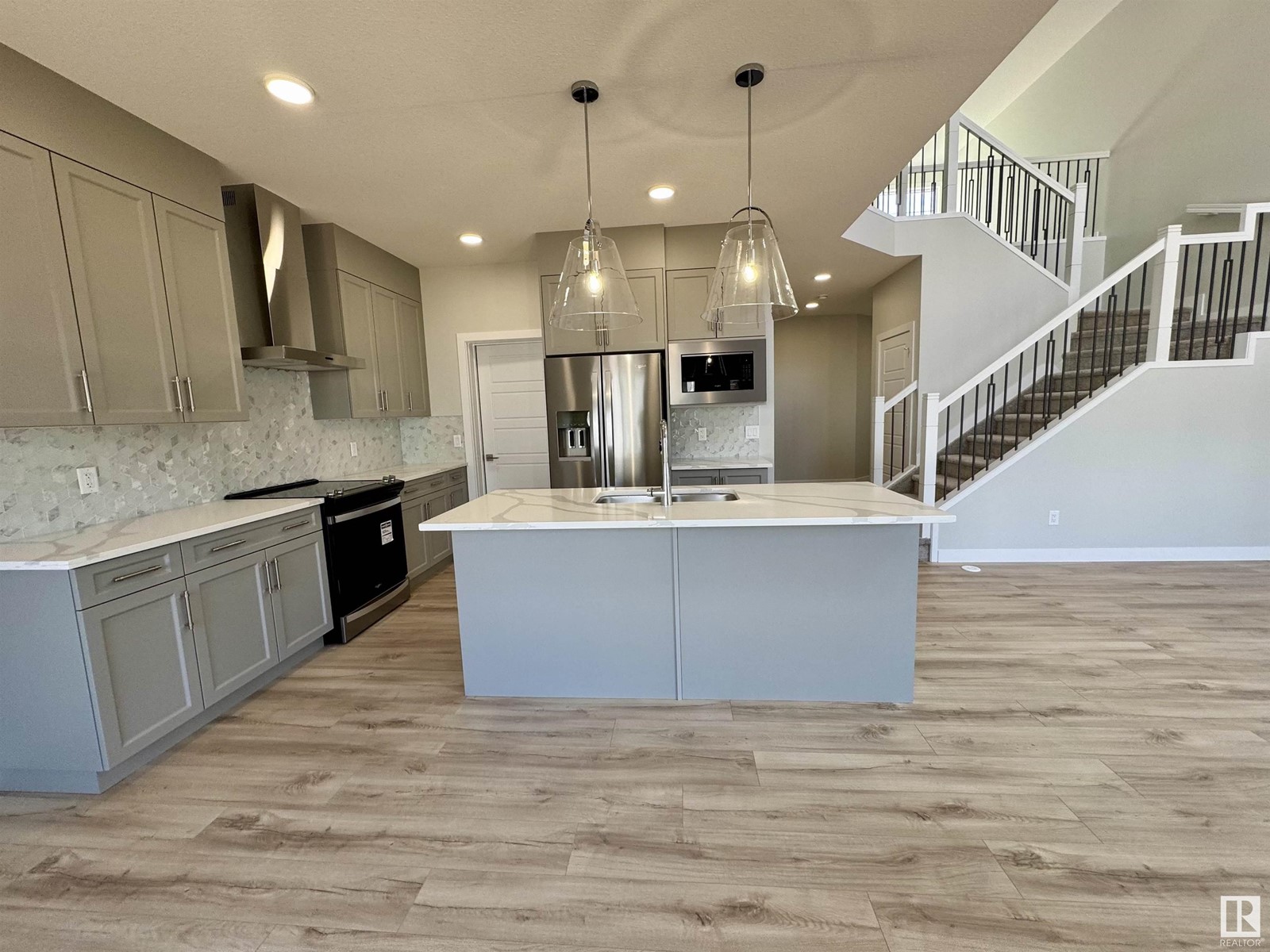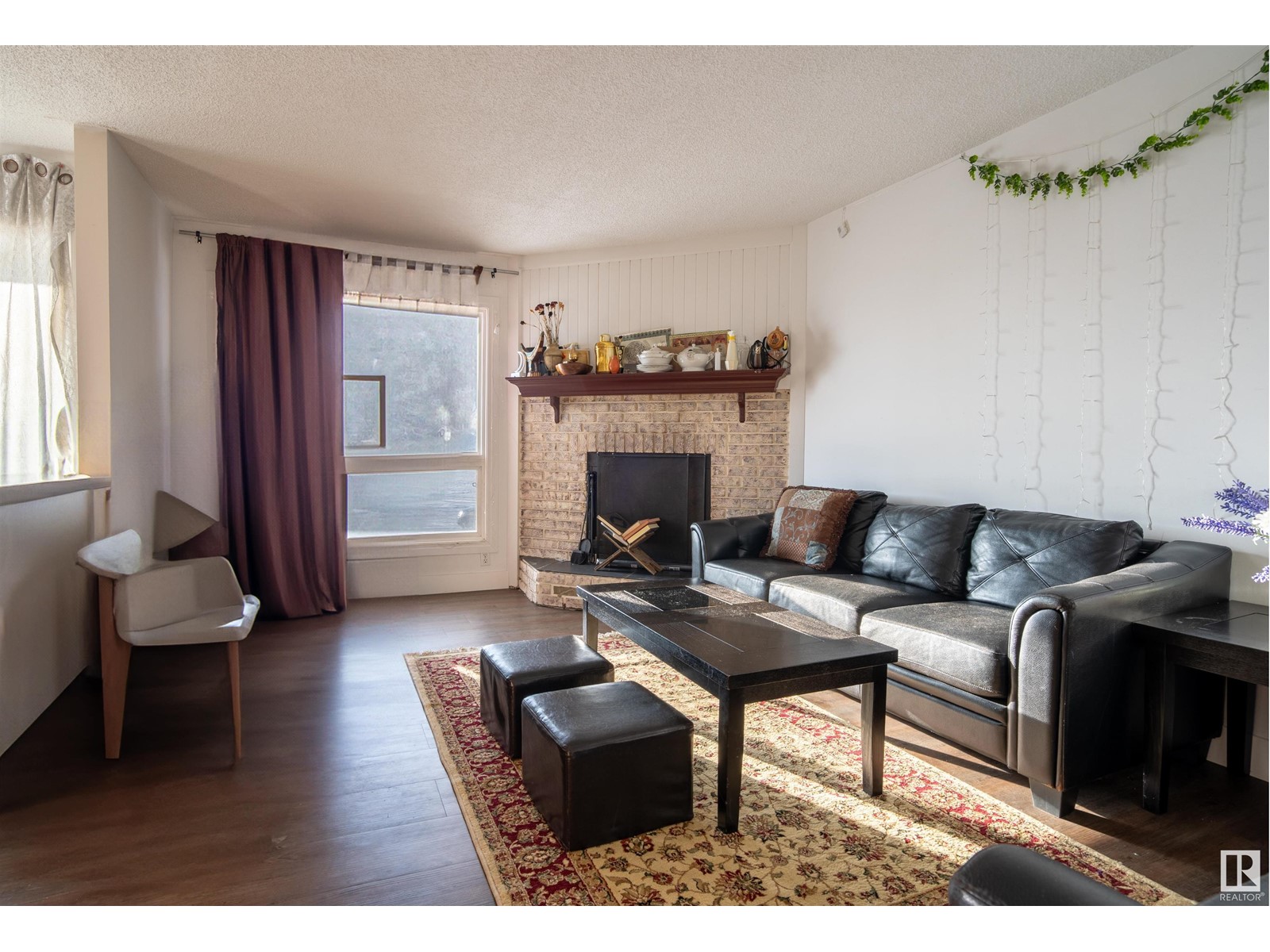2321 158a St Sw
Edmonton, Alberta
Welcome to the Himalayan Fir— a home that's perfect for families seeking a blend of comfort and style. With 3 spacious bedrooms and 2.5 modern bathrooms, there’s plenty of room for everyone to relax and unwind. Step inside to discover an airy, open-concept layout that flows effortlessly from room to room, creating a welcoming atmosphere for both everyday living and entertaining. The kitchen, designed with family gatherings in mind, boasts ample counter space and a cozy dining area. Upstairs, you'll find the perfect retreat in the primary suite, complete with a luxurious ensuite and generous closet space. The additional bedrooms are ideal for kids, guests, or a home office. Side entry gives future basement suite potential. (id:61585)
Century 21 Leading
2030 13a Av Nw
Edmonton, Alberta
Experience innovation at its finest with this home currently under construction. Our state-of-the-art, climate-controlled Acqbuilt home construction ensures precision and quality in every detail. Using cutting-edge robotics, we build your home with millimetre precision, resulting in an airtight, energy-efficient oasis. Say goodbye to drafts and uneven temperatures with our Hi-Velocity Heating System, providing superior comfort and breathe easy with our 3-stage indoor air purification system. Live efficiently with our on-demand hot water system, triple pane windows, and ENERGY STAR® appliances. Upgrade to a Landmark Home and elevate your living. Open to below, SIDE ENTRANCE for future basement suite, SPICE KITCHEN, over-sized garage, plus bedroom and full bath on the main floor. Located on a standard pie shape lot, this lot is NOT a zero lot. (id:61585)
Century 21 Leading
1135 Gyrfalcon Cr Nw
Edmonton, Alberta
Brand new build 2406 Sq Ft 2 storey home on a corner lot with a private and amazing location backing a quiet walking path, treeline and protected green space. This home has a open concept with 4 bedrooms upstairs with a beautiful ensuite bath with tub and enclosed modern glass shower and second floor laundry and also a large bonus room overlooking a modern concept main floor with high ceilings and modern finishing's. The home also features a SEPERATE SIDE ENTRANCE to basement with potential for a legal secondary suite. The main floor also has a office/Den area and a beautiful kitchen area with a extra butlers pantry/spice kitchen and large mud room off the back garage door and a full bath on the main. This home is amazing and provides perfect spaces for a growing family. (id:61585)
RE/MAX River City
12126 102 St Nw
Edmonton, Alberta
Welcome to this beautifully designed 2023-built infill home, offering over 2000 sq ft of bright and airy living space above grade, plus an 871 sq ft, 2 bedroom legal basement suite! The main floor includes a spacious bedroom and 3-piece bathroom, perfect for guests or multi-generational living. Large windows flood the home with natural light, highlighting the luxury vinyl plank flooring and modern color palette. The kitchen boasts two-tone cabinets, quartz countertops, stainless steel appliances, and all window coverings are included. Upstairs are 3 bedrooms, including a luxurious primary suite with a spa-like ensuite and walk-in closet. The legal basement suite features 2 bedrooms, 1 full bath, and a private entrance—ideal for rental income. Located in a prime neighborhood with a brand new double detached garage, this home offers easy access to downtown, NAIT, MacEwan University by vehicle or public transit. This is a perfect turnkey investment opportunity for a savvy investor! (id:61585)
Century 21 Masters
25018 Richfield Dr
Rural Sturgeon County, Alberta
Fantastic potential to continue the dream! Over 1900 ft.² on the main floor and an additional 2000 plus ft.² in the basement! You’ll be living large on 1.47 acres close to St. Albert. Spacious open living, dining and kitchen area with vaulted ceilings, hardwood floors throughout. Loads of newer windows (2016-17) to enjoy the south exposure, and access to the large deck. Kitchen has impressive Viking appliances, including a gas stove , fridge and a Miele built in dishwasher, enclosed pantry and a massive island. Primary bedroom has a 4 piece en-suite including a soaker tub and separate shower. Two more generous, bright bedrooms and another 4pc main bath. Partially finished walkout basement, 4rth potential bedroom, another four piece bath with a built-in sauna. South exposure green/plant room. Private location with nice vistas. Double detached garage, storage shed, two outbuildings, and a below grade sea can for additional storage 1.47 acres in Richfield Estates (id:61585)
Initia Real Estate
#1701 10238 103 St Nw
Edmonton, Alberta
*Corner Unit* Air conditioning* Concrete Building* Live in style in this seventeenth floor 2 bed, 2 bath quiet unit with stunning downtown views from every room. Featuring floor-to-ceiling windows with automated blinds, upgraded engineered hardwood floors throughout (no carpet), stainless steel appliances, in-suite laundry, private balcony, titled heated underground parking, and titled storage unit. Located in The Ultima, enjoy the security and convenience of a concierge, 3 elevators, plus access to incredible 10th-floor amenities: indoor/outdoor fireplace lounge, hot tub, gym, kitchen, and expansive patio with multiple seating areas—perfect for entertaining. Just steps from Rogers Place, some of Edmonton's best restaurants, groceries, boutiques, MacEwan, Jasper Ave, 104th St Farmer’s Market, and the river valley. Downtown living at its finest—welcome to your ultimate lifestyle! (id:61585)
Real Broker
210 Warwick Rd Nw
Edmonton, Alberta
Welcome to this bright and spacious 4+1 bedroom, 3-bathroom townhome—perfect for a growing family! The main floor is filled with natural light and features a cozy corner brick fireplace with mantel, ideal for relaxing evenings. Kitchen with white cabinets that leads into your dining area. A convenient half bath completes the main level. Upstairs, you’ll find four generously sized bedrooms and a full main bathroom—plenty of space for everyone. The fully finished basement offers even more room to spread out, including a large family room, a fifth bedroom, and a full bathroom—ideal for guests, a home office, or teen retreat. Enjoy the fully fenced backyard, perfect for kids, pets, and outdoor gatherings. Located right across from a playground, this home is in a prime location that’s truly family-friendly. (id:61585)
RE/MAX River City
3543 105b St Nw
Edmonton, Alberta
Welcome to this wonderfully upgraded 1,596sqft bungalow in Duggan. Tucked away and custom built by Ace on a 60’ wide lot. The large triple-pane windows allow the sun to engulf the L-shaped living/dining room with its vaulted ceilings and tindalstone fireplace feature wall. The bright eat-in kitchen has stainless steel appliances, granite counters, pot lighting, a dream walk-in pantry, heated tile flooring and overlooks the amazing yard (which is maintenance-free by the way). Completing the main floor are 2 bedrooms including an updated 3-piece ensuite off the spacious master, a fully remodeled main bath including a jetted tub and a massive laundry room. The fully finished basement has another wood burning fireplace in the expansive rec room, 2 more huge bedrooms and loads of storage space. The maintenance free yard is one that just has to be seen, it has been used to host a wedding and is the ultimate for socializing, relaxing and enjoying. Minutes to Southgate Mall, Whitemud Drive and Anthony Henday. (id:61585)
Blackmore Real Estate
#226 240 Spruce Ridge Rd
Spruce Grove, Alberta
Great buy! Spacious 1 bedroom apartment in Spruce Grove. Open floor plan, big bedroom, in-suite storage room and balcony. Unit offers 5 appliances, in-suite laundry with washer and dryer and 1 underground heated parking stall. Built -in intercom. Walk to Tri-Leasure Centre, shopping and transportation. Low condo fee covers daily building maintenance and cleaning, professional management, reserve fund contribution , water and heat. Great price, great place to call home! (id:61585)
Century 21 Leading
14-54006 Rge Rd 274
Rural Parkland County, Alberta
Just 7 minutes from Spruce Grove. This georgeous home has been substantially upgraded and features 4 bedrooms, 4 bathrooms, a fully finished basement, and a 30’ X 40’ SHOP, fully insulated, boarded and heated. This is a perfect home and property for the growing family. Location is the best in the subdivision with a park and 20+ acres of crown land right across the road. Muir Lake and Muir Lake school very close by. You will love the custom high end kitchen complete with stunning hickory cabinetry, granite counter tops, and wine bar. Newer basement development offers a flex room, theatre area with built in projector and large screen, wet bar, and full bath. This 2 acre property is nicely landscaped and offers a secluded fire pit area great for family functions. Agregate patios, large cedar deck, and hot tub area. Nothing to do here but move in and enjoy! (id:61585)
Royal LePage Arteam Realty
#204 9120 156 St Nw Nw
Edmonton, Alberta
Get ready to be amazed by this Meadowlark condo featuring 2 Beds & 2 Baths! The contemporary design, with its color tones and abundance of windows, allows for personal touches to transform the space into your dream home. The primary bedroom is drenched in natural light, boasts an ensuite bath, and offers his & her closets – a true sanctuary. Imagine the luxury of custom-made blinds, an open concept living area, and convenient laundry facilities, perfect for a small family or a single person looking for versatile space. Stay connected with the building's Telus Fibre internet and enjoy the well-maintained environment with no age restrictions. The condo fees cover heat, water, and two titled parking stalls in the underground parkade, which also includes storage spaces – you can even sub-let if not needed. The location is unbeatable, with shopping, transportation, a library, and a Medical Centre just blocks away. This is an incredible opportunity you won't want to miss! (id:61585)
RE/MAX Excellence
6 Larose Dr
St. Albert, Alberta
Prime Location! This 4 beds, 2-full-baths residence boasts a spacious 24x30 double garage and is conveniently situated 2 homes away from a school and park. Upon entering thru the beautiful double doors, you'll be greeted by the modernized open-concept bi-level design. The main floor features stylish flooring, capped beams, and highlights of design. The living room is centered around a wood-burning rock edging fireplace. The renovated kitchen is equipped with newer stainless steel appliances. The expansive master bedroom can accommodate a king-sized bed. The 2nd bedroom and 4-piece bath complete this floor. The lower level comprises a spacious family room, two additional large bedrooms, and another 4-piece bath. This residence has undergone significant upgrades, new updated external finish, including a newer high-efficiency furnace, newer windows, doors, and shingles. The driveway is suited for RV parking with 7 parking spaces. The home's proximity to schools, hospital, Walmart is a significant ADVANTAGE. (id:61585)
Maxwell Polaris











