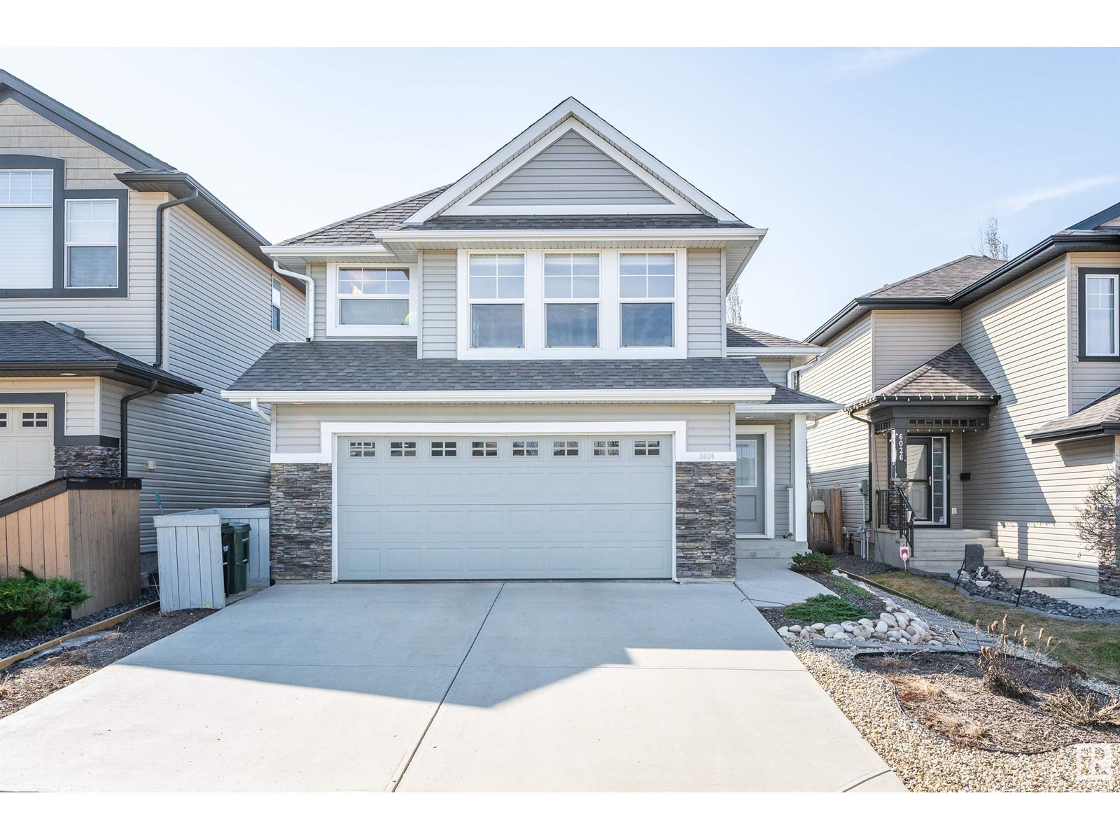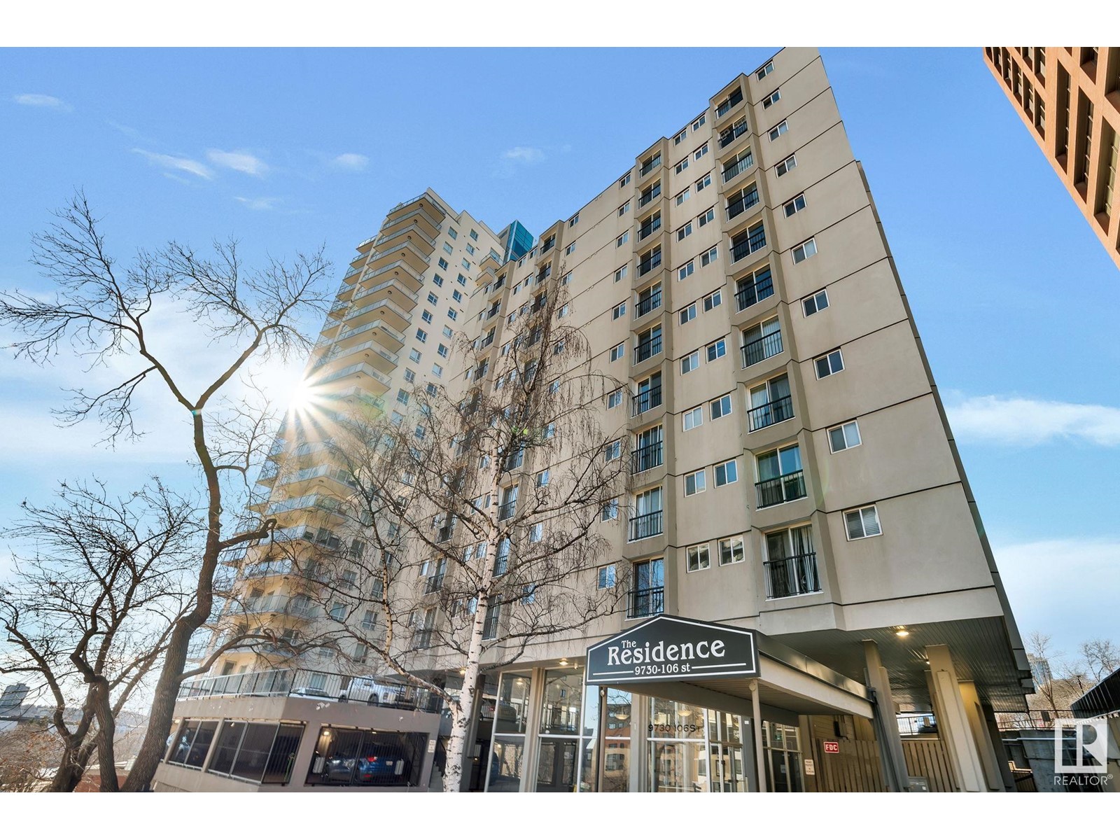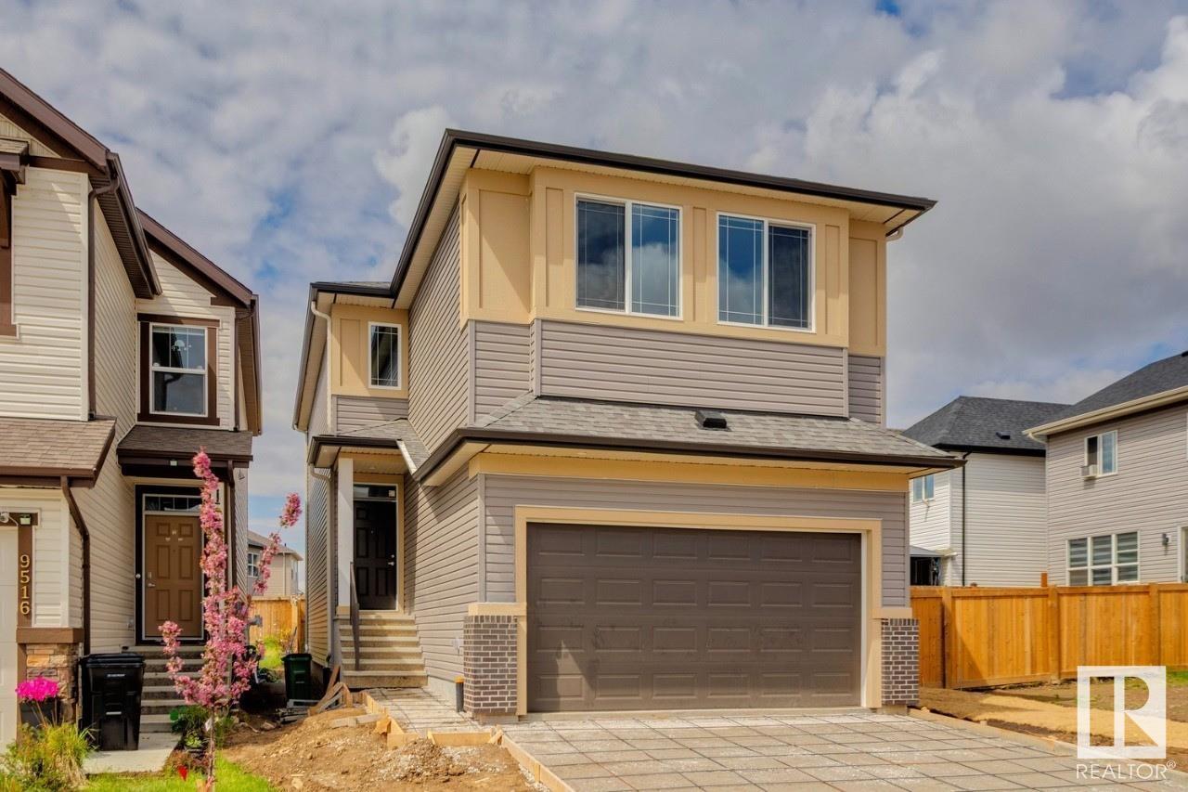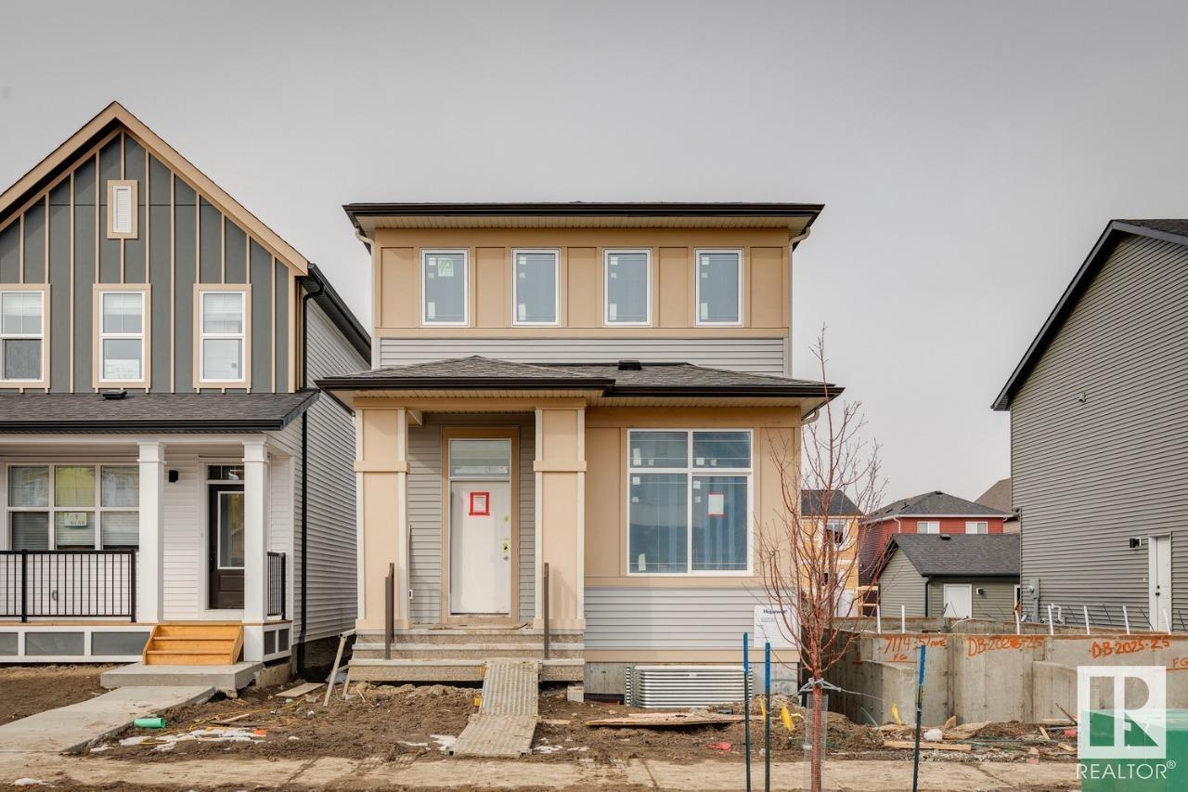6024 Cameron Cl
Sherwood Park, Alberta
SIMPLY GORGEOUS ! Built by Salvi and located in one of Sherwood Park's best communities in a cul-de-sac. Very bright and cheery home with over 2400 square feet of total living space! Large entry way, 3 bedrooms and 3 bathrooms. Featuring a STUNNING KICTHEN with Granite counter tops, huge island, stainless steel appliances (including a new fridge), pantry and generous dining area. Open living room, hardwood floors, vaulted ceilings and attractive stone-facing gas fireplace. Formal dining room area (which could be used as an office or flex space). The Primary Bedroom offers a BEAUTIFUL 4 piece ensuite with soaker tub and shower plus a walk-in closet. Spacious family room in the basement, bedroom, 4 piece bathroom, laundry and storage space. You'll LOVE the SOUTH FACING BACKYARD! Lovely deck as well! Double attached garage and great curb appeal. Amazing location close to parks, biking trails, schools, and shopping. Immaculate home and shows like new! Visit REALTOR® website for more information. (id:61585)
RE/MAX Elite
1614 Hector Rd Nw
Edmonton, Alberta
Discover unparalleled luxury in this exquisite custom-built home! This residence boasts a triple attached garage and 7 bedrooms, including a lavish primary retreat with a huge 5-piece ensuite featuring a soaker tub, steam shower and an expansive dressing room. Besides the spa-like primary suite and three spacious bedrooms, the upper floor boasts a loft-library, a beautiful balcony, and a convenient laundry room The open-concept main floor showcases soaring ceilings, an office area, and a massive gourmet kitchen with a granite island as well as fully equipped butler's pantry. Entertain in style with a dedicated recreation room featuring a wet bar and a cozy fireplace three additional bedrooms, an exercise room, storage, two full bathrooms, and extra storage built under the triple garage. Enjoy outdoor living in your southwest-facing yard with multiple deck/patios, backing onto a gorgeous & private tree-stand. Nestled in a prestigious community, this masterpiece is a blend of elegance and modernity! (id:61585)
Maxwell Progressive
#908 9730 106 St Nw
Edmonton, Alberta
Steps to the Parliament Buildings, River Valley, LRT, and all that Down Town Edmonton has to offer this beautifully renovated one bedroom condo is perfect! Walkable to Grant MacEwan and U of A campuses! Newly renovated kitchen boasts a sit up island, new stainless steel appliances and hardwood floors throughout into the open concept living area! Patio door onto a Juliet balcony! In-Suite Laundry with New Washer/Dryer are tucked into the hallway to the 4 piece bath! This unit has a unique layout with primary bedroom having two doors, one to access living/kitchen area and one directly into the large 4 piece bath! This unit has great storage! The Residence is a concrete building, provides 24 hr surveillance, on-site resident manager. (id:61585)
Royal LePage Arteam Realty
251 Ravine Dr
Devon, Alberta
Pride of ownership is evident in this beautifully maintained bungalow in the heart of the Ravines. A ton of natural light & recessed lighting highlight the open-concept living spaces, featuring newer LVP flooring & gas fireplace with built-ins. The kitchen is a chef's dream, boasting Frigidaire Pro S/S appliances, granite countertops, large island w/ breakfast bar & walk-through pantry. The main level also features 3 spacious bdrms, including a primary suite w/ walk-in closet & spa-like ensuite w/ dual sinks & jetted soaker tub. Downstairs, the fully developed basement w/ SEPARATE ENTRANCE offers endless possibilities—whether as an in-law suite, separate home office, or add'l living space. Equipped w/ in-floor heating, a full kitchen, separate laundry, bdrm & 5pc bath, this level provides incredible flexibility. The HEATED triple garage is a dream, offering plenty of space + extra parking on the front driveway. With modern updates, luxurious finishes & a versatile lower level, this home is a rare find! (id:61585)
Exp Realty
9520 228 St Nw
Edmonton, Alberta
The Tilsa by Hopewell Residential is a stunning home designed for both style and functionality, featuring a west-facing backyard that welcomes natural light throughout the day. Inside, the spindle railing on the main floor enhances the open-concept design, leading to an upgraded kitchen with quartz countertops, white cabinetry, a chimney hood fan, built-in microwave, extra drawers, and pot lights for a sleek, modern look. The stainless steel appliances complete the space, making it both beautiful and practical. A separate side entrance and 9' foundation height provide added flexibility, while the exterior gas line is ready for future BBQs. The luxurious ensuite shower is tiled to the ceiling, creating a spa-like retreat. Thoughtfully selected flooring includes Luxury Vinyl Plank throughout the main level, luxury vinyl tile in full bathrooms and the laundry room, and plush carpet on the stairs and upper level. Photos are representative (id:61585)
Bode
42 Greenbury Cl
Spruce Grove, Alberta
2018-built 2-storey with LEGAL BASEMENT SUITE & detached double garage (13Wx40L, 220V) in the sought-after community of Greenbury, just a short walk to Jubilee Park. This 1,540 sq ft (plus full basement) home features a modern open-concept floor plan. On the main level: 10’ ceiling, vinyl plank flooring, living room with electric fireplace & large south-facing windows, 2-piece powder room and a gourmet kitchen with two-tiered eat-up peninsula, built-in dishwasher, pantry and bright dining area. Upstairs: TOP FLOOR LAUNDRY, 2 full bathrooms and 3 bedrooms including the owner’s suite with walk-in closet & 3-pc ensuite. BASEMENT SUITE (668 sqft): separate entrance, laundry, water & heat; full kitchen with built-in dishwasher, spacious living area, one bedroom & 4-piece bathroom. Outside: fully-fenced yard with deck; parking includes the rear drive access tandem garage plus parking pad. Great location near schools, parks, trails and easy access to Highway 16A. Fantastic opportunity! (id:61585)
Royal LePage Noralta Real Estate
#18 62320 Rge Rd 411a
Rural Bonnyville M.d., Alberta
A beautiful location in Cherry Ridge Estates. A cozy house and a sunny kitchen with a large wrap around, covered deck to drink your morning coffee on. Mature apple and crab apple trees, garden plot, lovely treed surroundings with an area fenced to keep furry friends safe. Numerous out buildings, including a 30x40 quonset, a garage 21x58, both with a concrete floor power and heat, an unheated storage garage and a greenhouse. The house was constructed in two stages, the first in 1986 and a large addition in 2012. The older section has the main entry, living room, large bedroom and full bathroom/laundry, a dirt basement with a furnace, well pump and hot water tank. The new section is the kitchen, large pantry, dinning area, primary with ensuite, and family room. The basement under the new addition has an additional furnace (both are high efficiency) and is partially finished (no permits). The well is used primarily for the gardens and there is a 2500 gallon cistern for drinking water. (id:61585)
Royal LePage Northern Lights Realty
330 Bridgeport Place
Leduc, Alberta
Welcome home - this air conditioned 2 storey in Bridgeport, backing WALKING PATH, offers 4 beds, 4 baths, a beauty open floor plan , soaring ceilings to the 2nd level. The granite island kitchen reaches to the dinette area and bright windows to the east facing rear yard. Ample maple cupboards, and spacious pantry compliment the family friendly layout. A gas fireplace is the centerpiece of the spacious living room and formal dining area. Double garden doors lead to the raised deck. Warm hardwood flooring throughout the foyer, kitchen, living room, and dining room. The upper level boasts 3 beds, bonus room with incredible natural lighting, main 4 pce. bath, the huge master-bed providing a bright 5 piece jetted tub ensuite with double sinks. The fully finished basement is great for everyone, with large family room, additional bedroom, 3 pce. bath, and furnace room, storage. The rear fenced yard backs walking path and green space. A turn key family home ready for your life's adventures. A pleasure to show. (id:61585)
Royal LePage Gateway Realty
22717 95a Av Nw
Edmonton, Alberta
Nestled on a desirable corner lot with a sun-soaked south-facing backyard, the Michela by Hopewell Residential offers both style and functionality. Designed for modern living, this home boasts a separate side entrance and an impressive 9' foundation height, adding flexibility and spaciousness. The upgraded kitchen is a chef’s dream, featuring a sleek chimney hood fan, built-in microwave, extra storage with additional drawers, and elegant pot lights. Overlooking the expansive Dining and Lifestyle Room, the central kitchen is perfect for entertaining. Thoughtful details such as spindle railing at the main level stair landing, quartz countertops, and pristine white cabinetry elevate the home’s sophistication. The knockdown ceiling texture enhances the airy feel, while the durable and stylish flooring offers both beauty and comfort. A spa-inspired ensuite with a stunning tile-to-ceiling shower completes this exceptional home. Under construction. Spring possession. Photos are representative. (id:61585)
Bode
7116 51 Av
Beaumont, Alberta
This stunning home boasts 10’ high ceilings on the main level, creating an open and airy atmosphere, while the 9’ foundation height adds to the spacious feel. The painted spindle railing on the main level enhances the elegant design, complemented by a knockdown ceiling texture for a modern touch. Designed for both convenience and future possibilities, the home includes a separate side entrance, a wet bar sink rough-in in the basement, and a solar panel electrical rough-in. An exterior gas line is ready for a future BBQ, making outdoor entertaining effortless. The kitchen is equipped with stainless steel appliances, quartz countertops, and high-end finishes that extend to the full bathrooms. The tile-to-ceiling feature in the standard ensuite shower adds a luxurious feel. Stylish and durable flooring includes Luxury Vinyl Plank throughout the main level, Luxury Vinyl Tile in full bathrooms and the laundry room, and carpet on the stairs and upper level for added comfort. (id:61585)
Bode
12311 104 St Nw
Edmonton, Alberta
Get Inspired in Westwood! ATTENTION INVESTORS - Fantastic redevelopment opportunity in desirable WESTWOOD ON A BEAUTIFUL TREED LOT. 44x149.93 Lot. Great holding property with 4 beds and 2 full baths. Side entry and opportunity for an In-Law Suite in the basement! Double Garage in the back and a large yard. Fantastic building opportunity. Lots of infills, Side By Side Duplexes and 4 Plexes in the area! With ease of access to Yellowhead, Nait, Kingsway and Downtown. Take advantage of the MLI select programs! (id:61585)
Exp Realty
3869 Chrustawka Pl Sw Sw
Edmonton, Alberta
Welcome to 3869 Chrustawka Place SW, a newly built 3-bedroom, 2.5-bath home offering almost 1800 sq ft of thoughtfully designed living space in the desirable community of Chappelle Gardens. The spacious living area is perfect for both relaxation and entertaining, with large windows that bring in abundant natural light. The kitchen is a chef’s dream with extended kitchen island with seating, upgraded stainless steel apliances, spacious kitchen pantry. Upstairs, enjoy a roomy bonus area, two large bedrooms, and two 3-piece bathrooms, including one with a standing shower and the Primary ensuite featuring a soaker tub and Huge Walk in Closet. Fully finished backyard is ideal for outdoor entertaining. The property also includes an oversized single attached garage and a side entrance for future basement development. Enjoy access to community parks, walking trails, and year-round amenities! (id:61585)
Exp Realty











