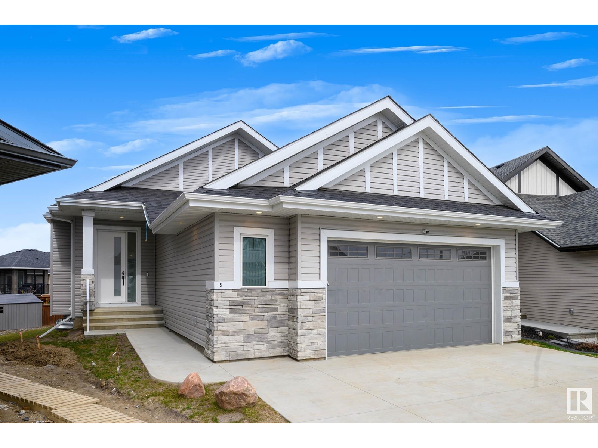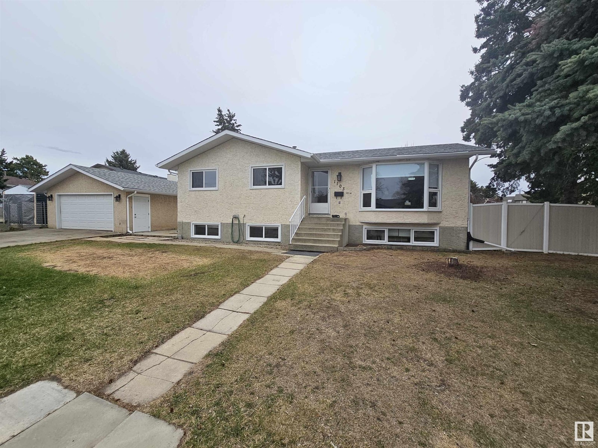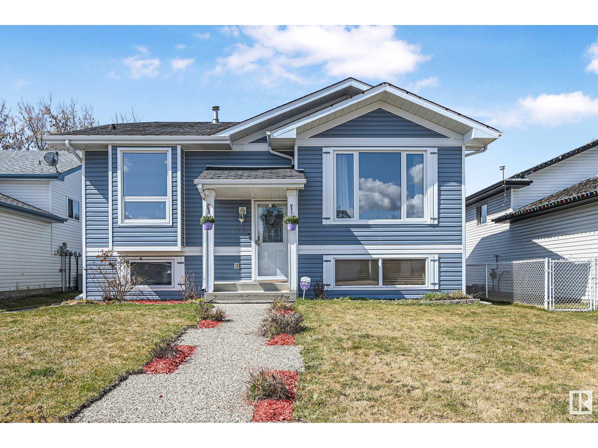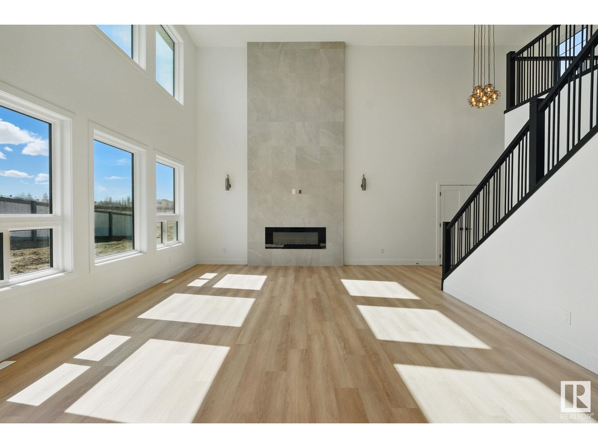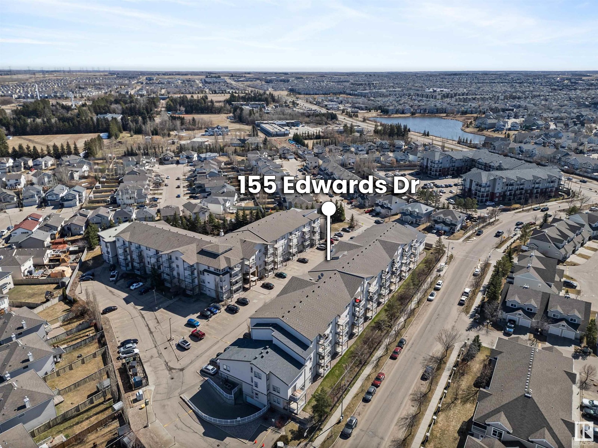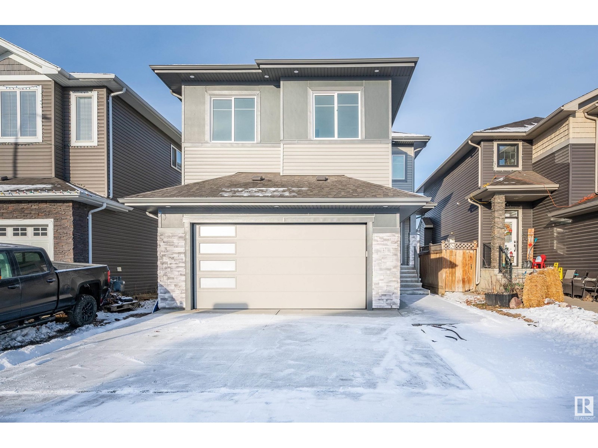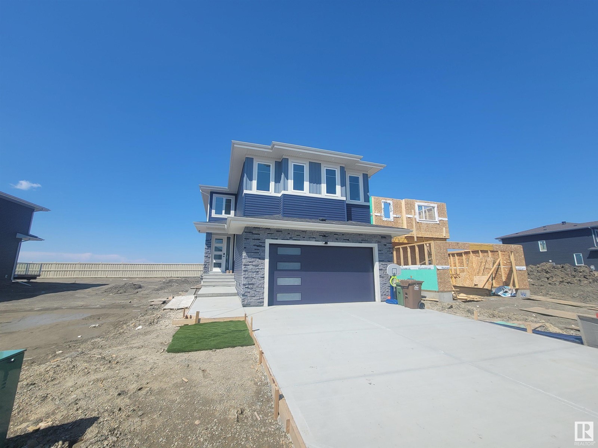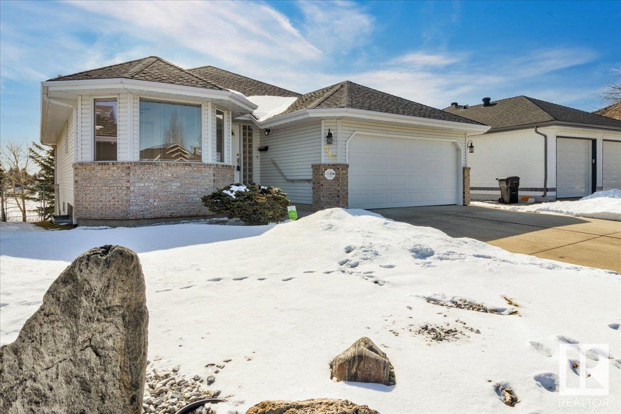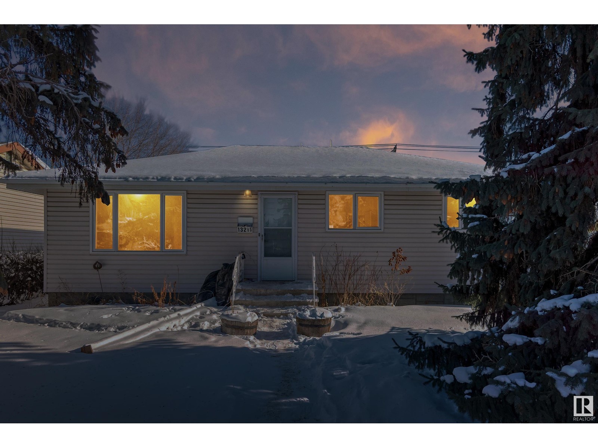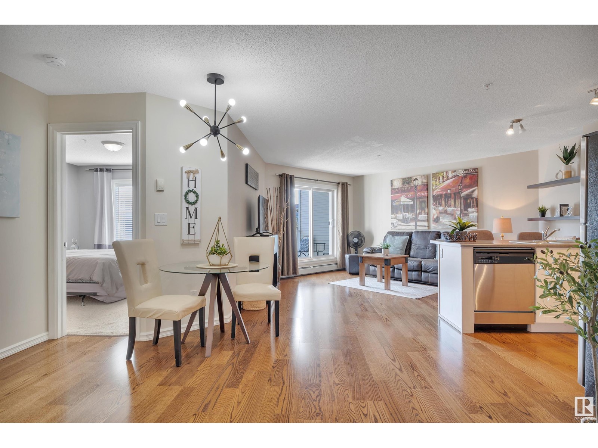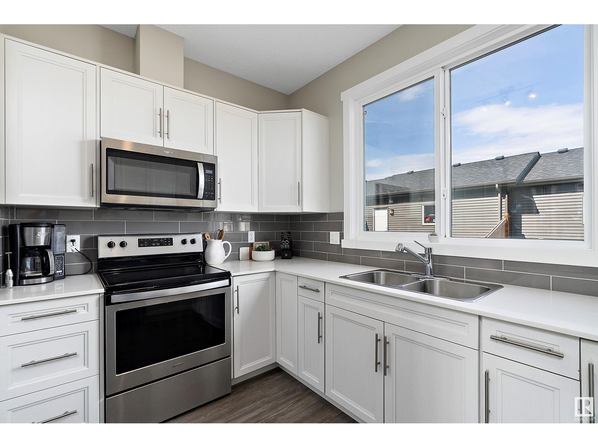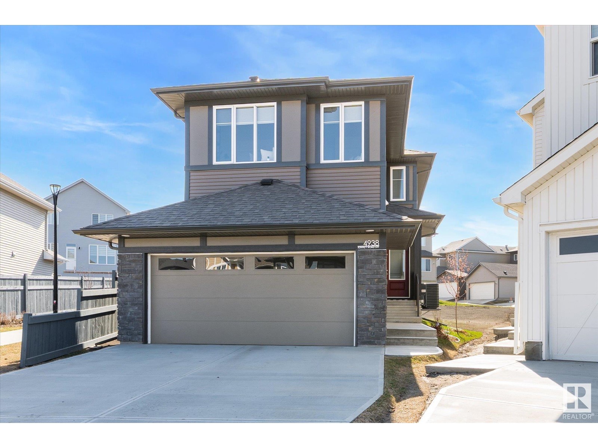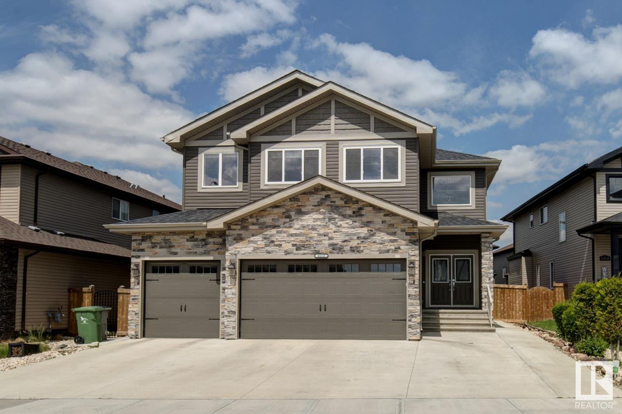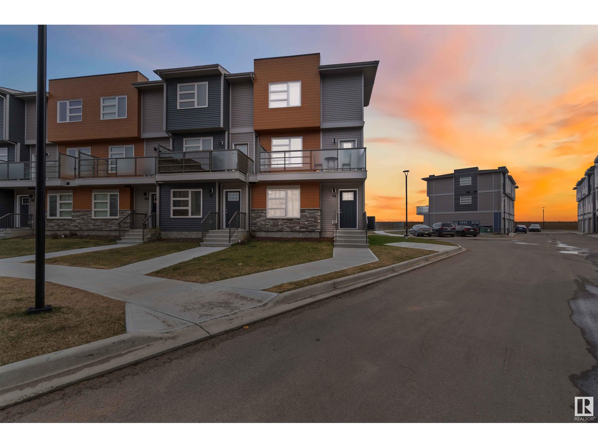5 Holt Cv
Spruce Grove, Alberta
Dream Bungalow: such a BEAUTIFUL Layout you wont be disappointed. Upon entering the Large Foyer with plenty of room for everyone arriving together. The 10 foot high ceiling carry into the OPEN Concept main floor. With a dream Chefs Kitchen, Walk in Pantry, Stainless Steel Appliances , Corner Gas Feature Wall Fireplace, Patio Door to Large Custom Deck, overlooking a Hot Tub & Pie Lot. Quartz Counter Tops, Plenty of Large Cabinets & Counter Space, Herring Bone patterned Vinyl Plank Flooring. Off the living room- a Bedroom & a Dream Retreat Primary Bedroom with a HOTEL like feel. Large walk in closet with Wooden Shelving, His & Her Sinks & Extra Counter Top Space, large 2 Person Shower & Separate Soaker Tub. An additional 4 piece Bathroom & Main Floor Laundry Room on way to the OVERSIZED Double Attached Garage. Downstairs you enter into a well laid out floorplan. A large Wet Bar & 2nd Refrigerator, Sink Counter Space. An additional 2 beautiful bedrooms, access to a 3rd Bathroom (4 piece). Plenty of Storage. (id:61585)
RE/MAX Elite
1103 41 St Nw
Edmonton, Alberta
Perfect for Multigenerational Living! This spacious bungalow offers incredible flexibility with 2 full kitchens, 2 dining areas, and 2 living rooms. 3 bedrooms up and 2 in the basement level with generious sized windows allowing ample natural light—perfect for extended families. The newer chef’s kitchen features brand-new stainless steel appliances, designed for serious cooking and entertaining. Outside, enjoy two oversized side yards, a low-maintenance backyard, RV parking, and a huge heated double detached garage with plenty of space for vehicles or hobbies. Stay comfortable year-round with central A/C. New shingles (2015), new windows (2010), new paint (2025), and new flooring (2024). New CUSTOM KITCHEN in 2021. (id:61585)
Century 21 Leading
5254 162a Av Nw Nw
Edmonton, Alberta
Welcome to this spacious and beautifully maintained single-family home, complete with a front double car garage and ideally located within walking distance to schools, shopping plazas, and scenic walking trails just steps from your backyard. Built in 2003, this charming property offers 5 bedrooms, 3.5 bathrooms, and over 2,100 sq ft of living space, including a fully developed Basement. Recent updates include a new hot water tank (2023), upgraded flooring, a convenient Extra Kitchen in the garage, and a delightful backyard gazebo — perfect for outdoor gatherings. Whether you're a first-time home buyer, investor, or growing family, this versatile home is ready to meet all your needs! (id:61585)
Venus Realty
11 Aspenglen Pl
Spruce Grove, Alberta
Welcome to this Amazing Bi-Level Home in Aspenglen! Offering Elegance and Magnificent Living Spaces. Upon entry you’re greeted by a Large Foyer. The Main Floor hosts a Large Living Room with Vaulted Ceilings which is imbued with Natural Light. The Kitchen is Outstanding from every angle and showcases tasteful finishes, High End Stainless Steel Appliances and a Range Hood Fan. The Upper level has 2 Bedrooms and a 4 Piece Bathroom. The Basement has 1 Bedroom ( room for a additional bedroom ) Large Family Room with a Gas Fire Place, Full bathroom and Laundry Room. 22 x 24 Heated and Insulated detached Garage with a 60 000 BTU Heater. Fully Fenced Backyard with a 2 Tiered Deck and a Hot Tub! Professionally Landscaped Front and Backyard with a pre plumbed Gas Line for a Future Outdoor Kitchen! Upgrades Include: New Furnace and A/C ( 2024 ), Triple Pane Windows w/ Argon, Flooring, Paint, Appliances and Lighting. Located in a quiet one way in-one way out street with plenty of Schools and Amenities nearby. (id:61585)
RE/MAX Excellence
41 Avonlea Wy
Spruce Grove, Alberta
This beautifully crafted 2,696sf home by New Era blends space, style, and functionality. The main floor features a chef-inspired kitchen with extended cabinetry, a walk-through pantry, and a versatile bedroom or home office with a full bath—ideal for guests or multigenerational living. The open-concept great room impresses with soaring ceilings and expansive windows that fill the space with natural light. Upstairs, the primary suite offers a spa-like ensuite and a large walk-in closet. A second bedroom also includes its own ensuite and walk-in closet—perfect for teens or guests. Two more bedrooms share a full bath, and the upper-level laundry adds everyday convenience. An oversized garage offers extra storage, and the home’s prime location provides quick access to schools, parks, and shopping. With upscale finishes and a smart layout, this home is designed for modern living. (id:61585)
Maxwell Progressive
#209 155 Edwards Dr Sw
Edmonton, Alberta
TWO BED, 2 BATH condo with 2 HEATED UNDERGROUND PARKING. Bright and spacious 2 bed, 2 bath condo in SW Edmonton- Park Place Ellerslie! This west-facing 2nd floor unit offers over 830 sq. ft. of living space with NO CARPET- update cork flooring and lino in bathrooms and storage. The large open concept kitchen features a new fridge, and plenty of space to host guests, while the living room opens to a sunny balcony—perfect for summer evenings. The primary bedroom includes a double-sided walk-through closet and 4pc ensuite. The second bedroom is on the opposite side for added privacy, next to the main bath, laundry, and oversized storage. Includes 2 underground tandem parking stalls, 2 Elevators, access to a fitness room, and ETS bus stop right out front. Quick access to Anthony Henday and South Edmonton Common! (id:61585)
Exp Realty
5 Black Bird Bend
Fort Saskatchewan, Alberta
**Under Construction**Drywall Stage**Visit show home 207 Starling Way**Stunning 2295 sq ft home featuring an open-to-below concept. The main floor offers a spacious den/bedroom with a conveniently located 3-piece washroom. The mudroom is equipped with shelves, while the walk-in pantry opens up to a beautiful kitchen with quartz countertops and built-in appliances. The dining room showcases a coffered ceiling, adding a touch of elegance. Upstairs, you'll find a lovely bonus room, a master bedroom with an ensuite featuring a luxurious two-person jacuzzi and shower, and a conveniently located laundry. Two additional bedrooms share another well-appointed washroom. With 9ft ceilings on all floors and 8ft doors, this home is truly impressive. (id:61585)
Royal LePage Noralta Real Estate
1 Blackbird Bend
Fort Saskatchewan, Alberta
Welcome to Your Dream Home! Prepare to be captivated by this stunning, one-of-a-kind home that truly has it all! As you step inside, you'll be greeted by soaring 18' ceilings and breathtaking views of the surrounding area. The modern finishes and top-notch upgrades provided by the builder are sure to impress even the most discerning buyer. You'll love the spacious feel with 9' ceilings on the main floor, second floor, and basement, complemented by elegant in-stair lighting and crown molding illuminated with LED lighting. The home boasts coffered ceilings in both the great room and master bedroom, adding a touch of luxury. With 4 bedrooms and 1 den, including one bedroom on the main floor, there's plenty of room for your family. The kitchen is a chef's dream, with built-in appliances, a gas cooktop stove, a built-in wall oven, and a built-in microwave oven. Situated on a corner lot, this home offers the perfect blend of convenience and tranquility. Don’t miss this extraordinary opportunity! (id:61585)
Royal LePage Noralta Real Estate
7928 98 Av Nw Nw
Edmonton, Alberta
SPACIOUS 4-BEDROOM BUNGALOW, OVERSIZED GARAGE & LOT IN FOREST HEIGHTS Discover this well maintained beautifully updated home situated on a generous 54’ x 150’ lot in the desirable Forest Heights neighborhood. Versatile primary suite/family room with vaulted ceiling, this residence offers both comfort and flexibility. Recent upgrades, including a newer roof, windows, hardwood floors, air conditioning, hot water tank, furnace, and sewer line. All new kitchen cabinets, remodelled bathrooms & IN-LAW SUITE. Lots of room for storage plus approx. 400 sq. ft. CRAWL SPACE. Step outside through the dining room’s patio doors to a maintenance-free 12’ x 16’ Dura Deck, perfect for summer BBQ's & gatherings. The fully landscaped backyard is enclosed with a chain-link fence and privacy slats, providing a serene outdoor space. A spacious 26’ x 28’ garage completes this exceptional property. Close to the River Valley, downtown, and all amenities. YOUR NEW HOME backs onto greens space - see it before it's gone!!! (id:61585)
Real Broker
#34 3090 Cameron Heights Wy Nw
Edmonton, Alberta
Welcome to this Luxurious 55+ ADULT BUNGALOW in Cameron Heights. Come through the Open Living Space featuring Hardwood Floors, Vaulted Ceilings, Large Windows, Garden Doors & Tiled Gas Fireplace. Next to it, is the kitchen w/ Maple Cabinets, complete w/ Granite Countertops, Built-in Wall Oven, Microwave, Elect Cook Top, Chimney Hood Fan & Refrigerator. The dining room overlooks the South-facing Backyard & Composite Deck w/ Gasline. Down the hall, you'll find the Primary Suite w/ Walk-in Closet, spacious 5 pc. Spa-like Ensuite, a Den, Laundry Room plus a 2nd Full Bathroom. The finished Basement has a Large Rec Room (pre-wired for projector), 2nd Bedroom, Full 4 pc. Bath, and large utility room that fits a Ping Pong Table. Rivers Edge Villas is a Well Maintained Adult Community, adjacent to the Ravines & Walking Trails. Additionally, The Cameron Heights Community League offers Community Garden, Playground, Basketball Court, Ice Rink & Hall. (id:61585)
Homes & Gardens Real Estate Limited
#309 17467 98a Av Nw
Edmonton, Alberta
Step into this fully renovated condo located in the vibrant community of Terra Losa. This stylish 2-bedroom, 2-bathroom unit features a bright open-concept layout, complete with a spacious dining area and a private balcony—perfect for relaxing or entertaining. The primary bedroom offers a full en-suite bathroom, adding comfort and privacy. Throughout the unit, you'll find elegant porcelain tile and durable vinyl flooring. The kitchen stands out with brand new cabinetry, sleek quartz countertops with stainless-steel appliances, while mirrored closet doors add a modern touch. Additional highlights include in-suite laundry, and a generous storage area with built-in shelving. Located in an excellent area, this home is within walking distance of West Edmonton Mall, the Misericordia Hospital, schools, and public transportation. (id:61585)
Mozaic Realty Group
547 Twin Brooks Bay Ba Nw Nw
Edmonton, Alberta
Experience a rare chance to enjoy lakeside living right in the city! This walkout bungalow offers stunning views of Twin Brooks Lake and a south-facing backyard backing onto the lake and pathway, perfect for soaking up the morning sun. With two decks, you can unwind and take in the tranquil surroundings from multiple outdoor spaces. The main floor features two bedrooms, including a generous primary suite with a walk-in closet and a luxurious 4-piece ensuite with a jacuzzi tub. A three-sided fireplace enhances the living room, while main floor laundry and a second full bath add everyday convenience. Downstairs, the walkout basement offers a large rec room ideal for entertaining, an additional bedroom, a third full bath, and plenty of storage space. The heated garage, underground irrigation system, water softener, and a long list of recent upgrades — including a new garage door and opener, deck boards, garden shed, light fixtures, fresh paint, basement flooring, and hot water tank — complete the package. (id:61585)
One Percent Realty
13215 135 St Nw
Edmonton, Alberta
This fully remodeled bungalow is an incredible opportunity for both investors and families! A separate entrance leading to a 2-bedroom in-law suite, complete with its own full kitchen and separate laundry facilities. Inside, you'll discover 1,821 sq ft of fully finished area. Complete with updates including LVP flooring, sleek quartz countertops and new appliances. Other upgrades/features include, a new HWT, new roof, newer furnace, vinyl siding, windows and door locks. Comes with multiple outdoor storage sheds, a large back yard and an OVER-SIZED double car garage with power Situated just blocks away from 2 schools, it's an ideal choice for families with school-age children. In addition, you'll find yourself just minutes from many amenities along 137 Ave, ensuring that shopping, dining, and other conveniences are always within reach. This home is truly a dream spot, combining modern comforts, all-new amenities, and a fantastic location. Some photos have been virtually staged. (id:61585)
Real Broker
#312 4407 23 St Nw
Edmonton, Alberta
IMMEDIATE POSSESSION! MODERN VIBES! UNDERGROUND PARKING! Is this a showhome!? This 1 Bed + DEN executively styled unit exudes posh decor & is perfect for first time buyers, investors, or down sizers! An open concept living / dining / kitchen space boasts ample natural light & perfect for entertaining your friends. U shaped kitchen, S/S appliances, hardwood flooring, & electric fireplace is cozy for movie nights. Spacious primary bed w/ walkthrough closet & 4 pce bath cheater bath is conveniently designed for quick access. DEN / HOME office is perfect for working from home or extra storage, w/ laundry room too! UNDERGROUND HEATED parking & 3' x 8' storage cage on the 3rd floor too for your golf clubs or bicycle! Located only blocks to the Whitemud & quick access to amenities, shopping & entertainment at Riocan Meadows Shopping Centre, the location is superb. Furniture is negotiable. A must see! (id:61585)
RE/MAX Elite
54 Campbell Rd
Leduc, Alberta
IMMEDIATE POSSESSION! 24' X 22' HEATED GARAGE! 90% FINISHED BASEMENT! NO NEIGHBOURS BEHIND! Searching for that illusive detached home w/ large garage & terrific floorplan? This 1350 sq ft 4 bed, 2.5 bath home provides great value! Spacious front living room w/ laminate flooring, large bay window & gas fireplace leads into your L shaped kitchen w/ new lino flooring, eat in dining, corner pantry & newer stainless steel appliances! 2 pce bath & rear yard access. Upstairs brings 3 bedrooms, including the primary bedroom w/ walk in closet & 4 pce bathroom! Additional 4 pce bath for convenience. The basement is the perfect play space or media room, w/ large living space, 4th bedroom, laundry, & bathroom roughed in & ready to finish. Your west facing backyard is home to a massive deck, metal shed, side driveway, & 24' x 22' heated garage! A great package with immediate possession; nicely cared for home. A must see! *Some photos virtually staged* (id:61585)
RE/MAX Elite
#205 60118 Scndry 867
Rural St. Paul County, Alberta
1.85 acres on Lower Mann Lake in the County of St. Paul, an absolute perfect place to call home, whether you're retiring or looking for a home for the whole family, this is the one! Features a main floor primary bedroom with views of the lake and an ensuite. The additional family room right outside the primary bedroom is a great space you could convert to a home office, play area or even a future bedroom. Get home and enjoy the smell of birch burning in the fireplace, original light fixtures and cedar interior left to maintain the character and charm, let your hands sit in suds while doing dishes and gazing outside at the lake. This lovely kitchen is bright, has plenty of cabinets and counter space and a door conveniently heading out to the deck for BBQ's and company. Services include a well, 100amp power, gas furnace and a septic and field. Also features a large outbuilding and single garage. Upgrades include new shingles, flooring, 3 renovated washrooms, washer/dryer and water conditioner. (id:61585)
Century 21 Masters
442, 11121 Twp Rd 595
Rural St. Paul County, Alberta
If you want something maintainable, year round, turn key, nestled in the woods, with just enough neighbours to keep your place safe when you're not around. Something that doesn't resemble a city home, feels like your'e vacationing, reduces your heart rate as soon as you drive up, THIS IS IT! This two bedroom A Frame is located at Upper Mann lake, just outside of Ashmont and comes with the most calming views of the lake. Features an electric fireplace, laundry room/storage, bright open kitchen, covered patio's, windows have been replaced, hot water tank, furnace and shingles are newer. Natural gas, 100 amp power, holding tank and cistern (1200G/each). Below the house is a stand up space the owner made a little workshop and mechanical room with windows! Upstairs is has plumbing for a future washroom! Original owner, quality craftsmanship, once in a lifetime opportunity to own an amazing property! (id:61585)
Century 21 Masters
19 Rizzie Beach
Rural Parkland County, Alberta
You’ll fall in love with this gorgeous 2,748 sq ft country-style cottage found on the sunny southwest-facing shores of Rizzie Beach, Wabamun Lake. The large 1/4 acre pie-shaped lot 150 ft long provides 100ft of width at the front and 50 ft of beachfront. The main floor boasts a spacious living room, a dining area, a rustic kitchen with S/S appliances, granite countertops and natural solid wood cabinets and a beautiful bright sunroom surrounded by windows, all with scenic lake views. The primary bdrm includes an en-suite bath, complemented by two additional bdrms and two full baths. The upper floor offers a separate guest suite with a full kitchen and open living room, two more bdrms, and a 3-pc bath providing extra space for family or guests. The property includes an oversized attached double garage, a second detached double garage, a secondary guest house with a bdrm, loft and 2-pc bath and a spacious deck that leads down to the patio with a firepit all surrounded by the beautifully landscaped grounds. (id:61585)
RE/MAX Elite
5129 53 Av
Wabamun, Alberta
Welcome to 5129-53 Ave in the fully serviced community of Wabamun, located 30 minutes west of Stony Plain. This 1081 sqft air-conditioned bungalow has 5 bedrooms & 2.5 bathrooms. On the main floor, you will love the layout with a large living room with big windows & an electric fireplace with wood mantle. The kitchen has lots of storage/counter space with dark cabinetry & dining area leading to a large deck in the large south facing yard. The main floor is complete with 3 bedrooms including the large primary bedroom which fits a king sized bed & an oversized closet. The main 4p bath was recently renovated for the ultimate place to relax! The basement is completely finished with a family room, 2 more bedrooms, one with a 3p ensuite, another 2p bathroom & laundry room currently being utilized as an office as well. The large triple heated garage is more like a shop (36x26) with 10' ceilings, 220v, 30amp trailer plug & loft area in attic for storage. Upgrades: furnace 2023, HWT 2021, AC 2023, new metal fence. (id:61585)
RE/MAX Preferred Choice
#19 54129 Rge Road 275
Rural Parkland County, Alberta
Perched up on the hill, discover this sprawling custom built BUNGALOW, surrounded by your own 3.16 acres at the end of a private cul de sac. The grand entrance has soaring ceilings & slate flooring. The centre of the home is a spectacular great room with new carpets, a w/b fireplace & a wall of windows. The expansive kitchen has numerous windows to take in the countryside, a large eating bar island, walk in pantry & granite counters. There is a formal dining room & french doors into an office. The primary bedroom features a large walk in closet, gas fireplace, 5-piece en suite with raised jetted tub & access to its own covered deck. Alas, there is a 2nd primary bedroom that also features a walk in closet, gas fireplace & a 4-piece en suite. Privately tucked away at the opposite end of the home is a 3rd bedroom, next to a 3-piece bathroom & the laundry room. This sensational home is complete with a triple attached garage. Upgrades including 10' ceiling height, 2 high efficiency furnaces & more! (id:61585)
Exp Realty
#314 200 Bellerose Dr
St. Albert, Alberta
Experience luxury in this stunning condominium, featuring an expansive 614 sq. ft. patio that offers breathtaking southeast views of the Sturgeon River. Enjoy unparalleled convenience with parking stalls just steps away—no elevator needed! Custom Butler's pantry with ample storage and stylish floating shelving. A California custom built-in study and office area equipped with cabinets and bookshelves. The living area is highlighted by a two-sided fireplace, gourmet kitchen, built-in oven and microwave, gas cooktop, quartz countertops, and a large custom island for casual dining. The spacious primary suite can easily accommodate a king-size bed and features a luxurious 5-piece ensuite with heated floors and a walk-in closet. A well-appointed 3-piece guest bathroom, complete with a walk-in shower, offers a comfortable retreat for visitors. Building amenities include exercise and social room, rooftop patio, and guest suites. (id:61585)
Real Broker
1308 Chappelle Bv Sw
Edmonton, Alberta
Located in a beautiful community of CHAPPELLE. This outstanding 2-storey unit has no condo fee & a double detached garage. Whether you are a first time home buyer or investor looking for an ideal rental unit, this property fits the bill! This is a 3 bedroom, 2.5 bath home with beautiful finishes. Bright, open-concept design features kitchen with full height cabinets, granite countertops, island and S.S. appliances. Ceramic & laminate flooring. The upper floor features laundry, 4-pce bathroom, two bedrooms, which is perfect for any growing family. A beautiful primary bedroom with a walk-in closet & 4-pce ensuite! The basement is untouched, ready for you to add your own flair to this home. Enjoy parks, trails, a splash park & community center which are just steps away. Located minutes from schools, shopping & dining, plus easy access to Anthony Henday, Hwy 2 & YEG airport. Move in and enjoy! (id:61585)
Century 21 All Stars Realty Ltd
370 Wild Rose Wy Nw
Edmonton, Alberta
Welcome to 370 Wild Rose Way, a beautifully designed bungalow with a fully finished walkout basement, backing onto a tranquil pond. This 2-bedroom, 3-bathroom home blends comfort and convenience with peaceful views and thoughtful finishes throughout. The main floor features an open-concept layout filled with natural light, enhanced by a skylight above and large windows framing the stunning pond view. The kitchen flows into the bright living space with direct access to your upper deck, perfect for morning coffee or evening sunsets.The spacious primary suite includes a full ensuite and a generous walk-in closet. Downstairs, the second bedroom is tucked away, ideal for guests or a home office, alongside a third full bathroom featuring a custom shower loaded with sprayers. The large rec room opens to a walkout-level patio and private backyard retreat.Other highlights include an attached double garage and a handy vacpan in the kitchen for easy cleanups. Peaceful, low-maintenance living never looked so good! (id:61585)
Exp Realty
2284 Glenridding Bv Sw
Edmonton, Alberta
Amazing location with Glennridding Park and playground right across the street—plus no condo fees! This stylish and modern townhome offers an open-concept main floor with vinyl plank flooring, large windows, and loads of natural light. The bright white kitchen features quartz countertops, stainless steel appliances, and a corner pantry. You'll love the spacious dining and living areas, plus the added convenience of a 2-piece bath and mudroom off the back entrance. Upstairs, the primary bedroom includes a walk-in closet and 3-piece ensuite. Two more bedrooms, a 4-piece bath, and upper-floor laundry complete the level. The fully finished basement features a large rec room, 4th bedroom, and another full bath—perfect for guests or family. Outside, enjoy your private deck, fenced yard, and double detached garage. Steps to trails, ponds, shopping, and schools with easy access to the Henday and nearby bus routes. Welcome home! (id:61585)
Royal LePage Prestige Realty
5068 5 St
Rural Lac Ste. Anne County, Alberta
Here is a charmer bungalow, set nicely in the Summer Village of Nakamun Park, walking distance to the lake through the nicely trimmed path through the park reserve at the back. This home has been well cared for inside and out. Large deck off back, gravel driveway front to back with RV/trailer site set up at the rear with full hookups. Inside the home is an open floor plan, spacious kitchen with eat up bar, cozy living room, coffee bar area with wine fridge, 2 very good size bedrooms and a full bath. The detached garage is behind the house and has a single door but double size inside and is fully insulated. Plenty of room for the recreational toys one needs for the recreation living!! Enjoy the sun all day on either the front deck or the back deck. Nakamun Park offers fishing/boating/stand up paddle boarding and much more. General store close by for all those forgotten items. This is nicely set up for year round living and only 45 minutes to Edmonton. (id:61585)
Century 21 Masters
2043 Cameron Ravine Wy Nw
Edmonton, Alberta
Meticulously Maintained Family Haven in Cameron Heights! If you're searching for an impeccably maintained family home with generous space, your search ends here! This stunning 2,796 sq. ft. two-story by Landmark Classic is in pristine condition, lovingly cared for by original owners. The main floor offers an inviting foyer, den ideal for working from home, formal dining room, and chef's kitchen with quartz countertops and breakfast nook. A cozy gas fireplace graces the living room. Upstairs features three bedrooms including a luxurious primary suite with 5-piece ensuite, plus vaulted bonus room, loft, and office—all filled with natural light. The basement with 9-ft ceilings awaits your vision. Outside, enjoy the professionally developed, fully fenced backyard. Premium window coverings and central air throughout. Located on a quiet, tree-lined street in prestigious Cameron Heights, near schools and parks. A rare opportunity to own a home where quality craftsmanship meets ideal family living. (id:61585)
Royal LePage Noralta Real Estate
207 Arbour Meadows Cl Nw
Calgary, Alberta
Beautiful open concept home in pristine condition in super desirable Arbour Lake with Mountain views and backing onto green space! There are so many features that make this property your new dream home; In the process of being freshly painted, main floor south facing office/bedroom, Newer LVP flooring, LED lighting, decora smart dimmers, 2019 new impact resistant shingles, oversized 24' wide garage built 2008, paver walkways and flower beds, large inviting rear deck. This home is in incredible condition with minimal wear and tear as it has been occupied by 1 individual for the last 20 years - cabinets, surfaces, fixtures all show like new!! This home is ready for your family with a private fenced back yard just waiting for your first summer BBQ!! All the features of a modern home with upstairs laundry, 2nd floor bedrooms (2&3) features 'Jack and Jill' style 4 piece bathroom that maximizes bedroom sizes!! Large kitchen features newer stainless steel fridge and island with sink and dishwasher!! (id:61585)
Homes & Gardens Real Estate Limited
11104 157 Av Nw
Edmonton, Alberta
Well-Maintained 4-Level Split Near Beaumaris Lake. Located on a quiet crescent just steps from Beaumaris Lake and walking paths. Features 3 bedrooms plus den, 2.5 baths, and a fully finished basement. Primary bedroom includes a 3-piece ensuite with walk-in shower and bench. Cozy family room with brick wood-burning fireplace and built-in shelves. Kitchen has a stainless-steel dishwasher and microwave. Newer laminate and carpet throughout. Many windows have been replaced. Roller shutter on patio door adds cooling and security. Roof replaced within 15 years. Large deck and fenced yard with storage shed. Double attached garage. Close to schools, shopping, and transit. Great curb appeal in a quiet, low-traffic location. A solid, clean home—perfect for a young family. (id:61585)
Real Broker
4938 Kinney Rd Sw
Edmonton, Alberta
Welcome to the stunning Lakeview by Excel Homes, a trusted 35-year builder, in the desirable Keswick community. This brand-new, just under 2000 sq ft home has a massive yard and boasts premium siding and stone, a quiet location, and luxury features: LVP flooring, 9 ft ceilings, a main-floor bedroom, a main-floor full bath, and a separate entrance ideal for a potential income suite. Enjoy energy-star stainless steel appliances, a kitchen/nook flowing into the living room, and upstairs carpeting. The upper level includes a spacious bonus room, three bedrooms (with a large primary featuring a 5-piece ensuite), and a main-floor full bath. Quartz countertops, abundant windows, and green-built features like a tankless water system, Ecobee thermostat, R20 insulation upstairs, R12 in the basement, solar panel rough-in, and low-E windows ensure efficiency. Close to amenities, this eco-conscious home is sure to please. (id:61585)
Royal LePage Arteam Realty
60 52318 Rge Rd 25
Rural Parkland County, Alberta
Build your dream family retreat on this stunning 1.07-acre lot in the peaceful community of Star Lake Estates. Perfectly suited for a walkout design, this property boasts a tranquil pond view with reserve land bordering it, ensuring privacy and natural beauty. The lot is further enhanced by a protective cluster of trees at the front, offering seclusion and a serene atmosphere. Just minutes from Jack Fish Lake and Mink Lake, and only a 15-minute drive to Stony Plain, this prime location offers the perfect setting for your forever home. (id:61585)
Century 21 Leading
#3 451 Hyndman Cr Nw Nw
Edmonton, Alberta
Perfect home for first-time buyers or as an investment property! This well-maintained 3-bedroom, 1.5-bath townhouse offers stunning views of the River Valley and North Saskatchewan River, ideally located just off Victoria Trail and within walking distance to scenic trails. The open-concept main level features a spacious living room that leads to a deck overlooking green space. The kitchen boasts new quartz countertops, a large window, and updated appliances (less than a year old), plus a pantry and half bath nearby. Upstairs, the massive primary bedroom includes a walk-in closet, with two additional bedrooms and a 4-piece bath. A linen closet adds extra storage. The finished basement offers a cozy carpeted family room, plus mechanicals and washer/dryer. Additional features include an attached single-car garage, many recent updates, and a fantastic location with easy access to major routes. (id:61585)
Exp Realty
9208 135 Av Nw
Edmonton, Alberta
Welcome to this charming 1,065 sq.ft. bungalow with a fully finished 852 sq.ft. basement in Glengarry! Offering 3 bedrooms & 1 full bath upstairs, plus 2 bedrooms & 1 full bath in the basement—perfect for families or investors. The bright living room features a large window, and the dining room flows into a kitchen with ample cabinets, counter space, and a pantry. Separate rear entrance adds flexibility. Enjoy the spacious backyard with a large shed—ideal for storage or a workshop. Oversized single garage, extended driveway, and concrete pad offer plenty of parking, including RV space. Located across from Glengarry Arabic Bilingual School and steps from Northgate Centre, parks, and Glengarry Off-Leash Park. Just a 2-min drive to Archbishop O’Leary High School, Killarney Jr. High, and Glengarry Arena. Updated vinyl windows and shingles make this a solid choice for first-time buyers or investors! (id:61585)
Initia Real Estate
40a Valleyview Cr Nw
Edmonton, Alberta
Discover this beautiful masterpiece of a home in the mature River Valley Community. Built by Crimson Cove Homes, this 3450 sqft home is fully finished on 3 levels and offers a glorious layout highlighted by a large living & dining area flooded with natural light from the massive windows. On the main level you'll find 10ft ceilings, a meticulously planned kitchen with an abundance of cabinets, gorgeous island, quartz counter tops and a top of the line stainless steel appliances package. Upgraded fixtures & hardwood floors while a den, powder room & separate entrance complete the main level. The upper level offers 9ft ceilings, primary bedroom w 5pc ensuite & his & her walk-in closet, 2 additional bedrooms each w/ designated closets and laundry for convenience. Through to the finished basement you will find 9ft ceilings, a bedroom, large Family room, bathroom & trendy bar and freezer. The double detached garage is fully finished. Great value for this home in one of the best neighborhoods in Edmonton. (id:61585)
Century 21 Masters
2019 6 Av
Cold Lake, Alberta
Several upgrades featured in this beautiful home, located only minutes from beach, school, and playgrounds. 3 bedrooms on main floor and 1 extra large bedroom on lower level gives the option for primary on lower (with ensuite) or main level. Numerous professional renovations including all new white kitchen cabinetry, quartz counter tops, new appliances, and hardwood flooring (no carpet). Spa-like main floor bathroom features a corner jetted tub and free standing shower. Downstairs development also includes a large family room, gym space, laundry/storage, and direct access to double attached garage. Added value items - New shingles (2024), hot water tank (2020), freshly painted (2024) - this home is turn-key ready! Pride of ownership shines through on this well looked after home! (id:61585)
Coldwell Banker Lifestyle
2805 Anderson Pl Sw
Edmonton, Alberta
Located in the highly desirable Ambleside community, this meticulously maintained home, built by Homes by Avi, boasts 3446 sqft of spacious living. Perfectly designed for comfort and functionality, the home features 3 generous bedrooms upstairs, a bonus room, and an additional bedroom in the fully finished basement. Enjoy cozy evenings by one of the 2 gas fireplaces, or relax in the open and airy main floor, with its soaring open-to-above concept. The home backs onto a tranquil walking path, offering a peaceful retreat while remaining just minutes away from all the amenities and restaurants you need. Whether you're entertaining or simply unwinding, this home is a perfect fit. You will love the main floor den and the fact that there is Central AC to keep you cool with the upcoming hot summer nights. Come see it for yourself today—this opportunity won't last long! (id:61585)
Rimrock Real Estate
14 Linden St St
Spruce Grove, Alberta
Perfect for first-time home buyers and investors! This charming bungalow is in an unbeatable location — just steps from Save-On-Foods, the movie theatre, and all the amenities you need. With a side entrance, there’s potential to add a basement suite and build equity faster! The main floor offers 3 bedrooms (one currently used as a walk-in closet, easily switched back), a bright living room with a huge window, a stylish new kitchen with a big pantry, and a 4-piece bathroom. The spacious basement features a large rec room, a 3-piece bathroom, and lots of storage — and with just a little more finishing, you could add two more bedrooms and unlock even more value. Outside, you’ll love the fully fenced yard, large deck with a gazebo, and plenty of parking with back alley access. Big-ticket items like hot water tank (2019) shingles and insulation were updated in 2022, so you can move in with confidence. (id:61585)
Century 21 Leading
3565 Erlanger Link Li Nw
Edmonton, Alberta
LOCATION!! BEST DEAL!! In sought after EDGEMONT welcome to this CUSTOM MODERN The Riverview with just under 2000 sf, built by 35 yr builder Excel Homes. UPGRADED this 2 storey home is offering LVP flooring, quartz countertop throughout, MAIN FLOOR BEDROOM, MAIN FLOOR FULL BATH, living room WITH FIREPLACE, 9 FT CEILINGS, kitchen ALL QUARTZ 1 1/4 COUNTERS with energy star SS appl. incl hoodfan, microwave w/trim kit and WALKTHRU PANTRY. LOADED WITH WINDOWS, Carpeted upstairs, bonus room, full bath, 4 BEDROOMS total incl. Primary with 5 pc ensuite walk-in closet, laundry with washer & dryer. SEPARATE ENTRANCE. 9FT BASEMENT CEILING w/LEGAL suite rough in and home is GREEN BUILT with upgraded insulation, solar panel rough-in, low E windows, low VOC paint, tankless water system, ecobee thermostat and much more!! DOUBLE garage. Close to all amenities. DON'T DELAY! (id:61585)
Century 21 Signature Realty
54 Greystone Cr
Spruce Grove, Alberta
This fully finished family home offers an abundance of space in a tranquil, family-friendly neighborhood. With 4 spacious bedrooms, 4 bathrooms, and 3 distinct living areas across all three levels, there’s plenty of room for growing families to spread out and enjoy. Recent flooring upgrades bring a fresh, modern feel while maintaining a cozy, inviting atmosphere ideal for both entertaining and daily life. The large yard & deck provide ample space for outdoor activities and relaxation. The peaceful neighborhood provides the perfect retreat, yet you’re still conveniently close to the Yellowhead for easy access to Edmonton. Located on the desirable East side of Spruce Grove, this home combines the best of both worlds: serenity with convenience. From the open-concept main floor to the finished basement, every inch is designed with comfort in mind. Come see it for yourself—this home is ready to welcome you and your family! (id:61585)
One Percent Realty
B28 Golden Cr
Rural Leduc County, Alberta
This beautifully updated 1,900+ sq. ft. home blends modern comfort with serene lakeside living. With 4 bedrooms and 2.5 baths, it features quartz countertops, luxury vinyl tile, plush carpet, and hardwood floors throughout. The chef’s kitchen offers stainless steel appliances, stylish fixtures, and generous workspace. A wood-burning fireplace anchors the cozy, light-filled living room. The spacious primary suite includes a walk-in closet and a relaxing ensuite. Surrounded by trees, the home offers both natural light and privacy. Upgrades include a new furnace, hot water tank, A/C, reverse osmosis, and whole-house water filtration. Enjoy nearby walking trails and shared access to the community dock, just a short stroll to the lake. The heated, oversized double garage provides excellent storage. With a playground, pickleball court, and ball diamond nearby, this move-in ready home offers the full package—inside and out! (id:61585)
Royal LePage Prestige Realty
6112 55 Av
Beaumont, Alberta
Lake Luxury awaits in Beaumont- Located on a quiet street, perfect for families, this CUSTOM built Triple Garage home with SEPARATE entrance Facing Pond has High End touches that will wow you! Step inside to a grand open entrance with tile floors, the main features an open concept design with vaulted 9”ceilings, a stunning stone facing fireplace wall and a chef inspired kitchen. The main is complete with a bedroom, laundry room, den and full bath. Head upstairs to find 4 large bedrooms and a open concept bonus area perfect for the kids, Bonus, more reasons to fall in love, home coms with two furnaces, two water tanks, and is walking distance to new REC Centre in Beaumont. Come and check out the modern design! (id:61585)
Kic Realty
575014 Rg Rd 181
Rural Lamont County, Alberta
Absolutely gorgeous treed and private UNDIVIDED Quarter section within an hour to the city! Very well kept 1377 sq ft three bedroom home has new vinyl plank flooring, big open kitchen features vaulted ceilings and a beautiful skylight! Big back deck has access to the fenced in dog run. There is a 30X50 shop with concrete floor, power and roughed in plumbing! Enjoy the outdoors with an abundance of wildlife, great recreational or hunting property with easy access to the city! (id:61585)
RE/MAX Elite
#98 17635 58 St Nw
Edmonton, Alberta
Stylish and spacious end-unit townhouse in McConachie offering 1,595 sq ft, 3 bedrooms, and 2.5 bathrooms across three well-designed levels. This home features an open-concept layout with a bright living room, dining area, and gourmet kitchen with stainless steel appliances and granite countertops. Enjoy the outdoors on your private balcony with BBQ gas hookup. Stay comfortable year-round with central A/C. The primary suite boasts a walk-in closet and ensuite bath. A main-floor den offers the perfect space for a home office, fitness room, or play area. With high ceilings, large windows, and modern finishes throughout, this unit is truly move-in ready. Additional highlights include an upper-level laundry room, attached double car garage, and unbeatable location close to parks, schools, shopping, and transit. Low condo fees mean you can enjoy stress-free living in a growing community! (id:61585)
Royal LePage Premier Real Estate
3351 26 St Nw
Edmonton, Alberta
!! NEW LISTING !! Welcome to your new home in the family-friendly community of Silverberry! This well-maintained single-family home features 3 spacious bedrooms, 2.5 bathrooms, and a double attached garage—perfect for families or anyone seeking comfort and functionality. The main floor offers a bright and inviting living area, a kitchen with ample cabinetry, and a cozy dining space ideal for everyday living and entertaining. Step outside to a large extended deck, perfect for BBQs and gatherings, overlooking a spacious backyard—ideal for kids, pets, or future landscaping ideas. Upstairs, you'll find a generous primary suite with an ensuite bath, plus two additional bedrooms and a full bathroom. Located just minutes from grocery stores, schools, playgrounds, walking trails, and recreation centres, with easy access to major roads and transit, this home blends convenience with comfort. (id:61585)
Nationwide Realty Corp
2303 76 St Sw
Edmonton, Alberta
Two storey built-in 2013 in the family friendly community of SUMMERSIDE w/ lake amenity access. House has no carpet with LVP (luxury vinyl plank upgrade upstairs and downstairs and HW & tile on the main floor) perfect for those who have allergy sensitivities. Main floor has 9' ceilings, open floor plan with an office at the front & a sunken living room at the back. Upstairs has 3 bedrooms w/ 4 piece bathroom + primary bdrm w/ a 3 piece ensuite & walk-in closet. Downstairs is professionally finished with permit ~ w/ family room, 4th bedroom and 4 piece bathroom & ambient pot lighting. Garage is 20x24 with pad. Other info: Fridge replaced 2024, HWT 2023, & central air conditioning. (id:61585)
Royal LePage Arteam Realty
9835 143 St Nw
Edmonton, Alberta
Prime Investment in Prestigious Crestwood – Tons of potential! Discover the perfect canvas for your next project across from an island park. 1,300 square foot bungalow w/ 3 bedrooms and full bathroom. Enjoy a vibrant community with great schools, L’Oca Market, charming restaurants, cozy coffee shops, and quick access to downtown – all just minutes away. You're conveniently steps away from the Mackinnon Ravine with trails leading to the North Saskatchewan River. (id:61585)
Royal LePage Arteam Realty
1197 Hainstock Gr Sw
Edmonton, Alberta
Discover luxury living in Edmonton's prestigious Jagare Ridge! This stunning Kimberly-built home, completed in 2018, offers impeccable design & exceptional features. Step into a grand foyer leading to a chef’s kitchen with a 6-burner gas stove, massive fridge, built-in oven, steam oven & microwave, large island, & butler pantry. The main floor also includes a den with wall-to-wall windows & a living room with a gas fireplace & custom built-in cabinets. Upstairs features 4 beds, including a large primary suite with a 5-piece ensuite, walk-in closet w/ organizers, bonus rm, and laundry rm with access to primary closet. The fully finished bsmnt boasts 9-foot ceilings, 2 beds + media room with wet bar & projector, a 4-piece bath, plus a rec room. Enjoy outdoor living with a covered deck, gas BBQ hook-up, artificial turf front yard & backing playground & greenspace. Triple attached garage completes this exquisite home! Close to countless amenities and new K-9 school accepting enrollments! (id:61585)
Century 21 All Stars Realty Ltd
1224 14 Av Nw Nw
Edmonton, Alberta
Discover this stunning 2024 Landmark built single-family detached home in Edmonton's desirable Aster community. Close to top amenities, schools, parks, grocery stores, restaurants and the Anthony Henday Highway, this 1676 sq. ft. gem offers modern living at its finest. The main floor features a bedroom and full washroom, complemented by a fully stainless steel kitchen. Upstairs, enjoy three spacious bedrooms, including a master with an ensuite, and a second full washroom. The basement, with a separate entrance, is ready for your future use or additional rental income. (id:61585)
Initia Real Estate
#18 64 Blackburn W Sw
Edmonton, Alberta
Welcome to this beautifully updated 1323 sq ft 3-level split, nestled steps from scenic BLACKMUD CREEK and backing onto a tranquil GREEN BELT. The main floor boasts vaulted ceilings, durable laminate flooring, and an open-concept layout that flows seamlessly from the living room complete with a cozy gas fireplace into the dining area. The kitchen features a PANTRY and plenty of prep space. Upstairs offers 2 spacious bedrooms, including a primary with a 4-piece ensuite and luxurious JACUZZI TUB, plus the convenience of UPSTAIRS LAUNDRY. Enjoy a private back deck, perfect for relaxing or entertaining. Recent upgrades include hot water tank (2019), washer/dryer (2019), new flooring (2021), furnace & AC (2021), fully renovated bathrooms (2022), and fresh paint (2025). Complete with aDOUBLE ATATTCHED GARAGE, this move-in ready home combines comfort, style, and nature at your doorstep. (id:61585)
Royal LePage Prestige Realty
