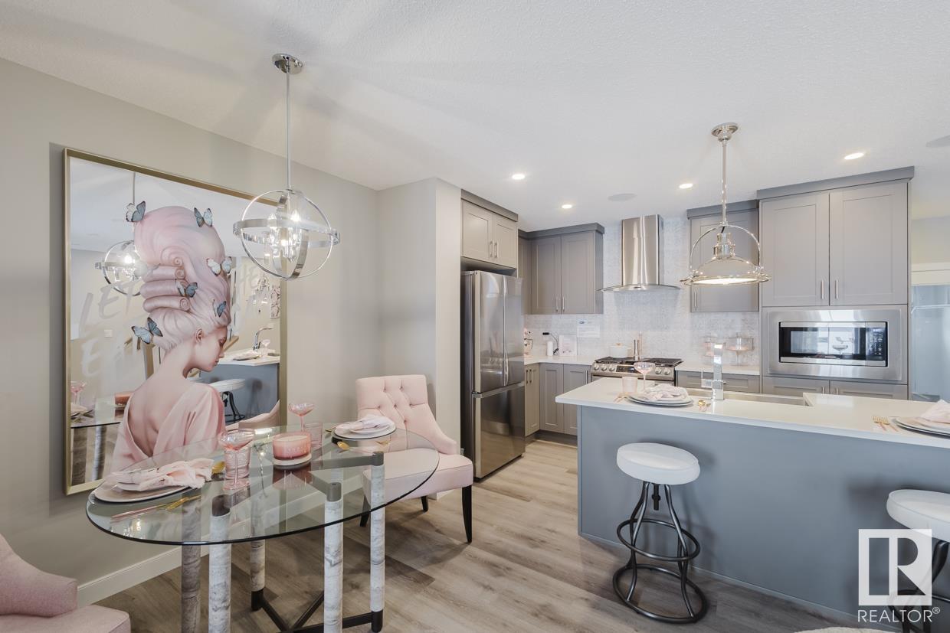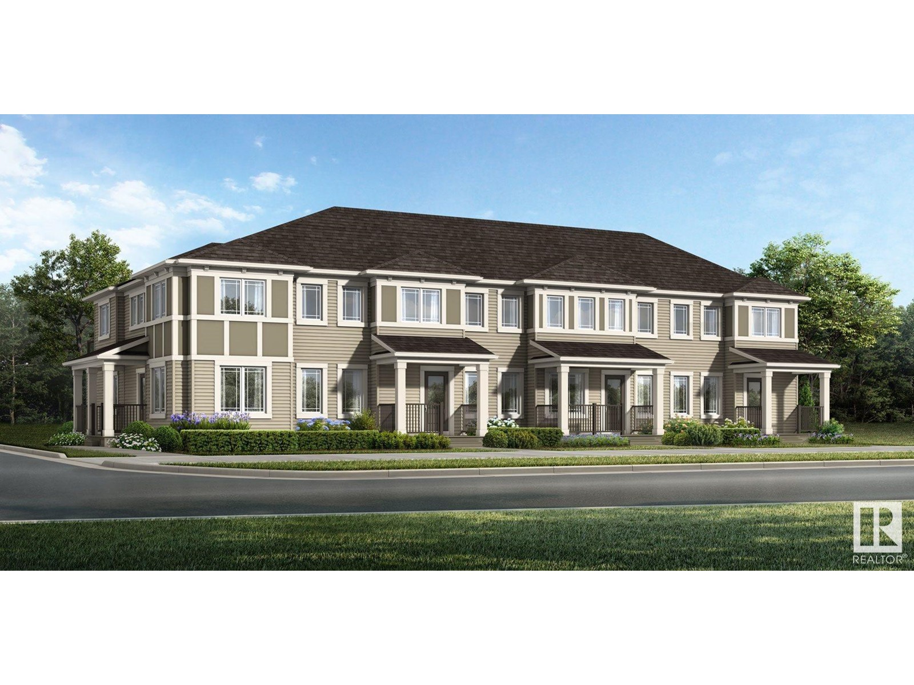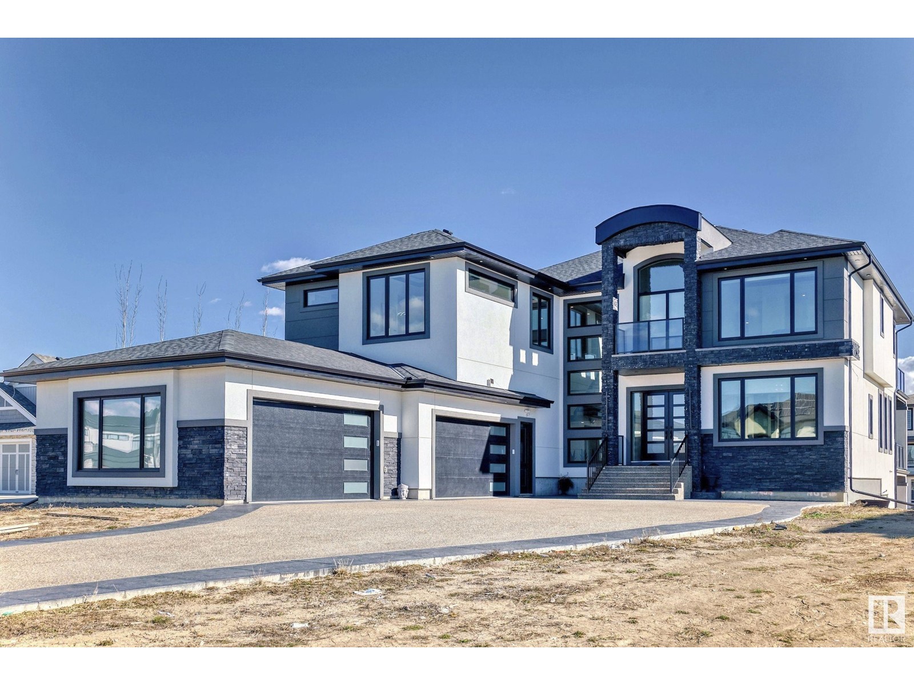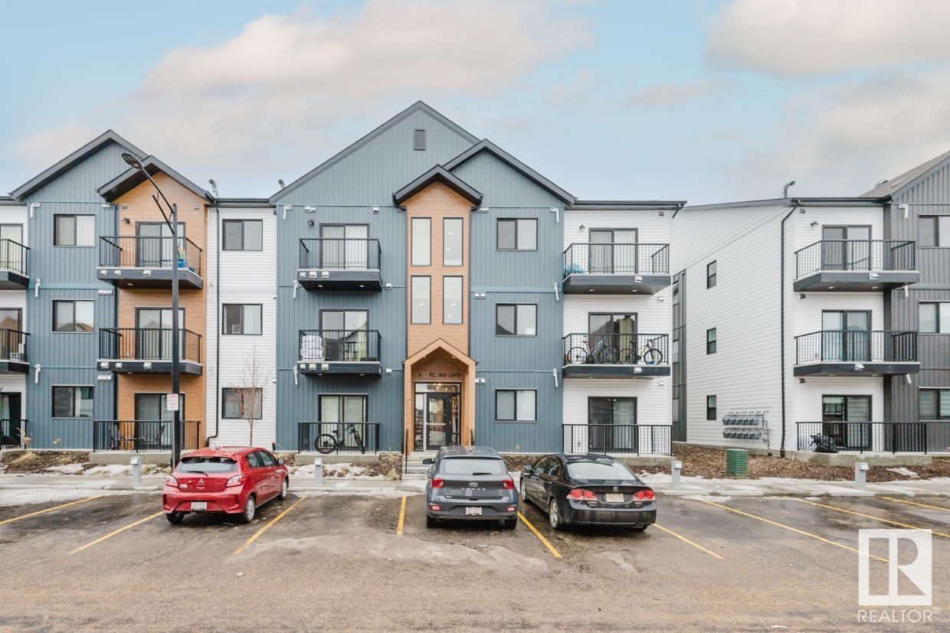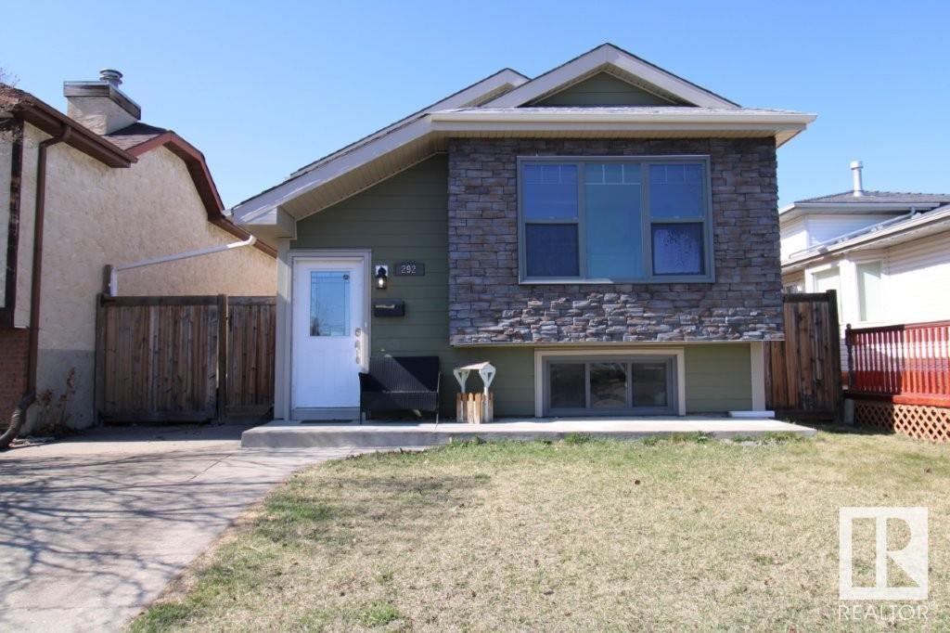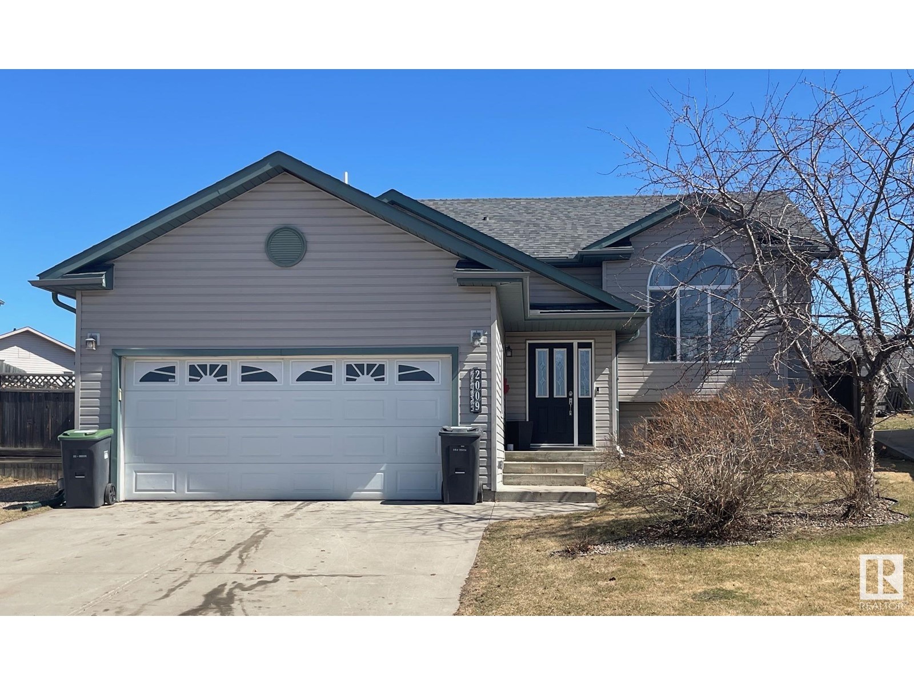1050 Hearthstone Bv
Sherwood Park, Alberta
Brand New Home by Mattamy Homes in the master planned community of Hearthstone. This stunning FISHER townhome offers 3 bedrooms & 2 1/2 bathrooms. The open concept and inviting main floor features 8' ceilings and a half bath. The kitchen is a cook's paradise, with included kitchen appliances, quartz countertops, waterline to fridge, and an island perfect for entertaining. Head upstairs to discover the walk-in laundry room, full 4 piece bath, and 3 bedrooms. The master is a true oasis, complete with a walk-in closet, luxurious ensuite and balcony! Enjoy the added benefits of this home including a double attached garage, no condo fees, basement bathroom rough-ins and front yard landscaping. Enjoy access to amenities including a playground and close access to schools, shopping, commercial, and recreational facilities, sure to compliment your lifestyle! UNDER CONSTRUCTION! First (2) photos are of the interior colors, rest are of the showhome. (id:61585)
Mozaic Realty Group
1026 Hearthstone Bv
Sherwood Park, Alberta
Brand New Home by Mattamy Homes in the master planned community of Hearthstone. This stunning HAMPTON END townhome offers 3 bedrooms and 2 1/2 bathrooms. The open concept and inviting main floor features 8' ceilings and a half bath. The kitchen is a cook's paradise, with included kitchen appliances, waterline to fridge, quartz countertops and an island perfect for entertaining. Head upstairs to discover the bonus room, walk-in laundry room, full 4 piece bath, and 3 bedrooms. The master is a true oasis, complete with a balcony, walk-in closet and luxurious ensuite! Enjoy the added benefits of this home with it's separate side entrance, double attached garage, no condo fees, basement bathroom rough-ins and front yard landscaping. Enjoy access to amenities including a playground and close access to schools, shopping, commercial, and recreational facilities, sure to compliment your lifestyle! Photos may differ from actual property. UNDER CONSTRUCTION! (id:61585)
Mozaic Realty Group
1002 Cornerstone Wy
Sherwood Park, Alberta
WRAP AROUND PORCH! CORNER LOT! Brand New Home by Mattamy Homes in the master planned community of Hearthstone. This stunning MONARCH detached home offers 3 bedrooms and 2 1/2 bathrooms. The open concept and inviting main floor features 9' ceilings and a half bath. The kitchen includes appliances, quartz countertops, waterline to fridge and pantry. Upstairs, the house continues to impress with a bonus room, walk-in laundry, full bath and 3 bedrooms. The master is a true oasis, complete with a walk-in closet and luxurious ensuite with double sinks and separate tub/shower! Enjoy the added benefits of this home with its separate side entrance, double attached garage, gas line off the rear, basement bathroom rough ins and front yard landscaping. Enjoy access to amenities including a playground and close access to schools, shopping, commercial, and recreational facilities, sure to compliment your lifestyle! UNDER CONSTRUCTION. First (3) photos are of the interior colors, rest are of the floor plan. (id:61585)
Mozaic Realty Group
1046 Hearthstone Bv
Sherwood Park, Alberta
Brand New Home by Mattamy Homes in the master planned community of Hearthstone. This stunning FISHER townhome offers 3 bedrooms & 2 1/2 bathrooms. The open concept and inviting main floor features 8' ceilings and a half bath. The kitchen is a cook's paradise, with included kitchen appliances, quartz countertops, waterline to fridge, and an island perfect for entertaining. Head upstairs to discover the walk-in laundry room, full 4 piece bath, and 3 bedrooms. The master is a true oasis, complete with a walk-in closet, luxurious ensuite and balcony! Enjoy the added benefits of this home including a double attached garage, no condo fees, basement bathroom rough-ins and front yard landscaping. Enjoy access to amenities including a playground and close access to schools, shopping, commercial, and recreational facilities, sure to compliment your lifestyle! UNDER CONSTRUCTION! First (2) photos are of the interior colors, rest are of the plan. (id:61585)
Mozaic Realty Group
101 Newbury Ci
Sherwood Park, Alberta
Welcome to another quality build by Launch Homes! Discover the charm of Salisbury Village w/ our pre-selling opportunity featuring 2 exquisite modern farmhouse models. This 2,072 sqft 3 bed 3 bath home greets you w/ soaring 9’ ceilings & 8’ doors. Luxury vinyl plank flooring adds both durability and elegance. The kitchen features custom cabinetry, quartz counters, SS appliances & a built-in pantry. Upstairs, 8’ ceilings continue to enhance the sense of space. Bedrooms are carpeted w/ blackout blinds for privacy. Bathrms & the laundry area are finished w/ high-quality tile & the custom tiled ensuite shower adds luxury. Black plumbing fixtures, flush mount pot lights & designer light fixtures contribute to the contemporary design. The unfinished basement with 9’ ceilings offers endless customization. Additional features include energy-efficient triple pane crank-out windows w/ black exterior & white interior & a double attached garage. These meticulously designed duplexes are perfect for modern living. (id:61585)
Royal LePage Prestige Realty
103 Newbury Ci
Sherwood Park, Alberta
Welcome to another quality build by Launch Homes! Discover the charm of Salisbury Village w/ our pre-selling opportunity featuring 2 exquisite modern farmhouse models. This 1,610sqft 3 bed 3 bathrm home greets you w/ soaring 9’ ceilings & 8’ doors. Luxury vinyl plank flooring adds both durability and elegance. The kitchen features custom cabinetry, quartz counters, SS appliances & a built-in pantry. Upstairs, 8’ ceilings continue to enhance the sense of space. Bedrooms are carpeted w/ blackout blinds for privacy. Bathrms & the laundry area are finished w/ high-quality tile & the custom tiled ensuite shower adds luxury. Black plumbing fixtures, flush mount pot lights & designer light fixtures contribute to the contemporary design. The unfinished basement with 9’ ceilings offers endless customization. Additional features include energy-efficient triple pane crank-out windows w/ black exterior & white interior & a double attached garage. These meticulously designed duplexes are perfect for modern living. (id:61585)
Royal LePage Prestige Realty
720 Charlesworth Wy Sw
Edmonton, Alberta
Welcome to 720 Charlesworth WY! This 2 Storey half duplex boosts over 1640 sqft and has both central air-conditioner and a heated oversized single car garage with a side door. The fenced and fully landscaped lot that the home sits on is one of the largest in the area. Upon entering the main floor you're greeted with a spacious kitchen with cabinets finished to the ceiling, quartz countertop & large corner pantry. The living room has large windows allowing the room to fill with natural light showcasing a beautiful gas fireplace with stone and mantle. A garden door will take you out to the deck where you can BBQ with your natural gas hook up and enjoy the peace and quiet. Upstairs you will find a large primary with a walk in closet and ensuite with a stand up shower and double vanity. 2 more great sized bedrooms, full bath & laundry complete the 2nd floor. The basement is untouched and ready to be developed. Can't wait for you to view! Disc course, skating loop, play-ground & plaza are all walking distance. (id:61585)
Exp Realty
#202 53213 Rng Rd 261a
Rural Parkland County, Alberta
SENSATIONAL LUXURY ESTATE! Over 5,700 sq ft of prime luxury living in Prestigious Park Lane Estates-crafted to impress and completed in 2024. Situated on a generous half acre lot with city water and sewer, this masterpiece is just 3 minutes from the Anthony Henday in West Edmonton's coveted Big Lake area. This stunning walk-out 2-storey offers 20 ft ceilings, an open concept design and a transcendental waterfall wall in the grand foyer-creating serenity and harmony the moment you arrive. Entertain with flair or unwind in style with a full theater, gym and expansive living spaces. Featuring 4 bedrooms up (with ensuites and walk-ins), a main floor flex room/bedroom, prayer room (or library), balconies, custom Chef’s Star + Spice Kitchens, and the finest curated finishes throughout. The oversized heated quad garage and massive driveway complete this showstopper. The perfect blend of elegance, comfort, and wellness—this estate must be experienced to be believed! TRULY A LIFESTYLE BEYOND COMPARE! (id:61585)
Coldwell Banker Mountain Central
#203 860 Secord Blvd Nw
Edmonton, Alberta
Welcome to the gorgeous condo in the vibrant community of Secord! This beautifully maintained home features an open-concept layout with a spacious living room that offers access to the balcony and plenty of natural light. The modern kitchen is equipped with stainless steel appliances and stunning quartz countertops—perfect for both everyday living and entertaining. The primary bedroom boasts a private ensuite and a walk-in closet. The second bedroom includes a large closet for ample storage. You’ll also find a full second bathroom and convenient in-suite laundry. A titled parking stall is included. Excellent location close to all amenities, shopping, public transportation, and parks. Don’t miss out on this fantastic opportunity to live in one of Edmonton’s most desirable new neighborhoods! (id:61585)
Mozaic Realty Group
409 26 St
Cold Lake, Alberta
This lovely home is filled with numerous custom finishes and an array of features, making it truly impressive. Step into the spacious foyer and up into the main living area, where the kitchen showcases espresso cabinetry, a generous island, and granite countertops. Patio doors from the dining area provide access to the fenced backyard, complete with a large deck and a fire pit area, perfect for outdoor entertaining. The large primary bedroom features a walk-in closet and a well appointed ensuite. Two additional bedrooms and a full bathroom complete this level. The lower level with in-floor heat, offers a recreation room with a projector and screen, an office space (could serve as a future bedroom), and laundry area. Additionally, this home includes a fully self contained one bedroom legal suite with a private separate entrance. Designed with soundproofing, the suite ensures privacy while providing an excellent opportunity for supplemental income. The heated garage features 10’ doors & 12’ ceilings (id:61585)
Royal LePage Northern Lights Realty
292 Kirkwood Av Nw
Edmonton, Alberta
Fantastic bi-level in Kiniski Gardens offers space for your whole family! Open plan and large front windows make this home feel bright and airy. Beautiful kitchen has plenty of cupboards for all your cooking essentials. 2 bedrooms upstairs and 2 more in the basement, plus a full bath on each level. Cold winter evening? Stay cozy by the wood burning fireplace. Hot summer day? Keep everyone comfortable with central air! Large private, fully fenced backyard features a patio area for those BBQ’s and still leaves plenty of room for the kids to play. Across the lane is a greenbelt with paved path connecting to Mill Creek ravine – perfect for long walks or biking. Great location is close to schools, transit and has easy access to the Whitemud. (id:61585)
Maxwell Challenge Realty
2009 6 Av
Cold Lake, Alberta
Beautifully planned home with an open-concept main level, dark hardwood floors, and abundant sunlight. The kitchen features lots of cabinets and a large island for storage and meal prep. Garden doors off the dining area lead to the deck and huge fenced yard. On the main level, you'll find three generous bedrooms, the primary with a walk-in closet and a 4-piece ensuite with a shower and soaker tub. The lower level has an awesome family room with in-floor heat, a 4th bedroom, a den (potential 5th bedroom), a 3-piece bath, laundry/utility room, and ample storage. The attached garage offers even more storage and offers direct home access. Located in a quiet neighborhood, just a short walk to schools, playgrounds, shopping, and the beach. A charming place to call home! (id:61585)
Royal LePage Northern Lights Realty
