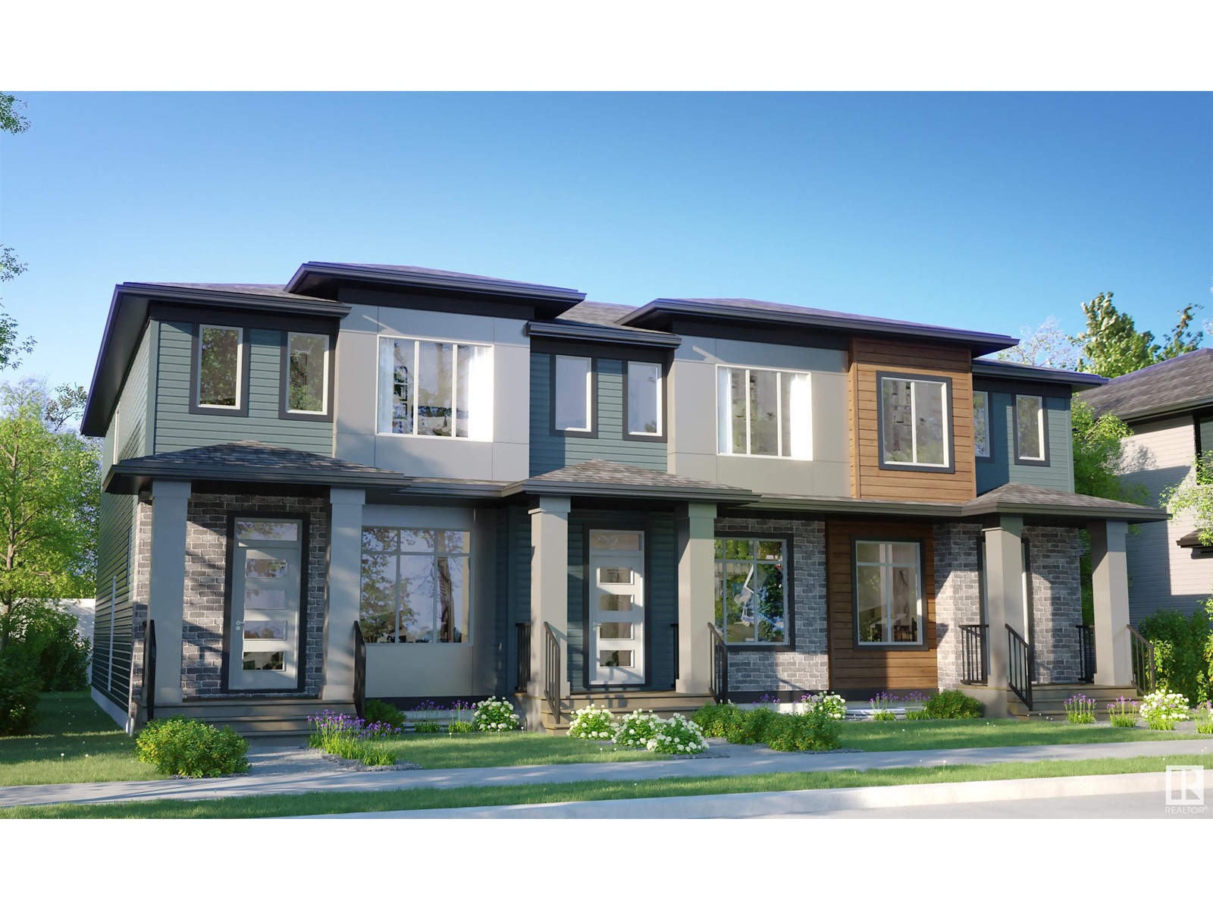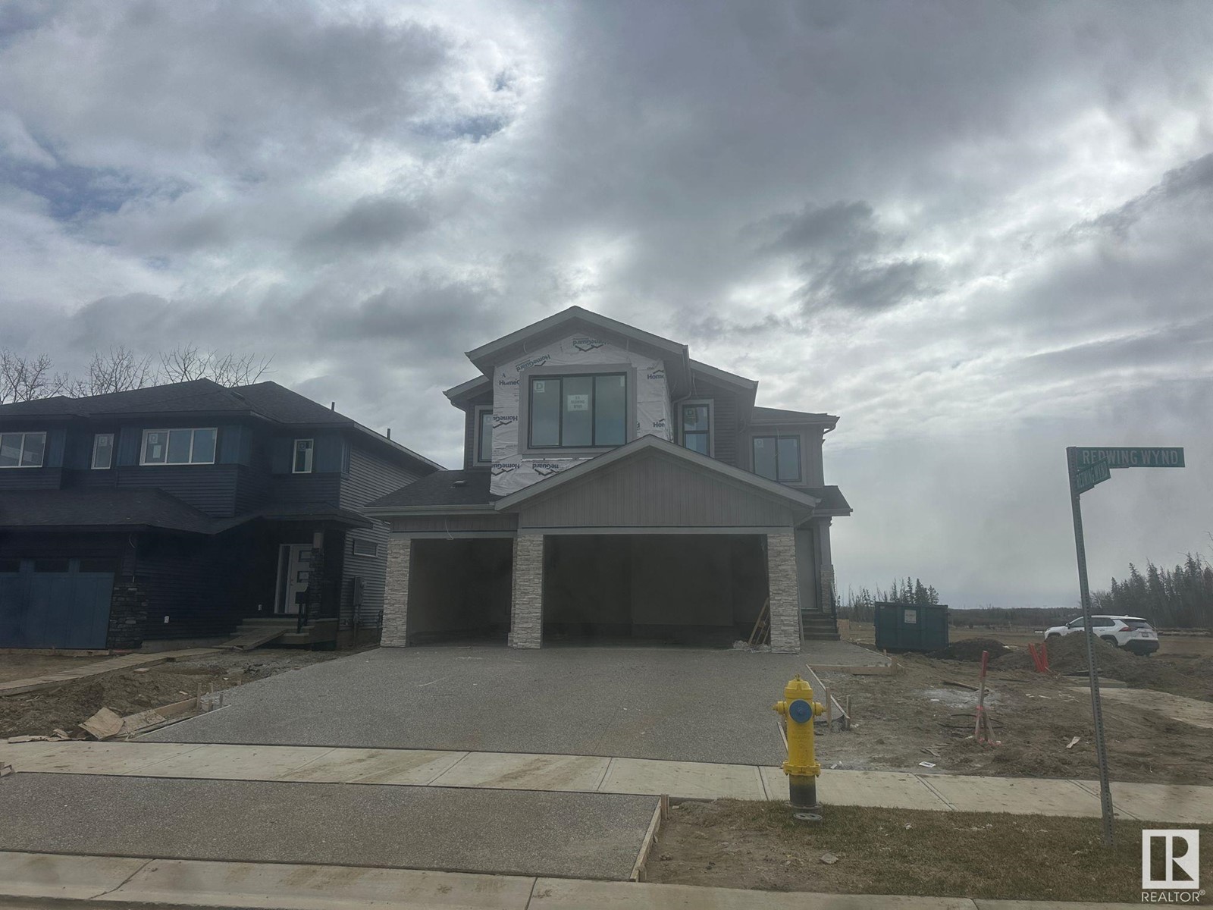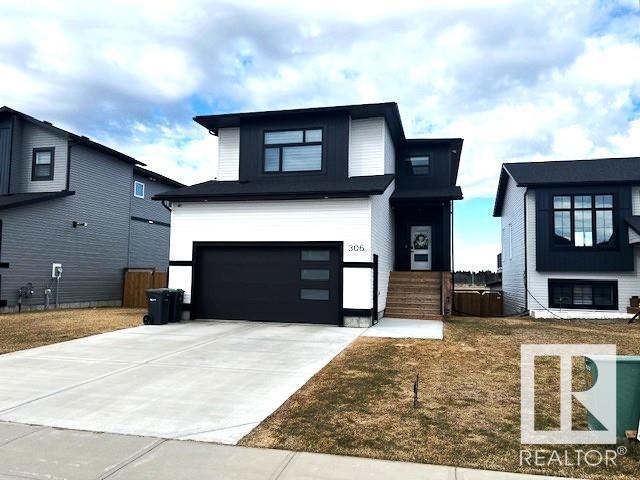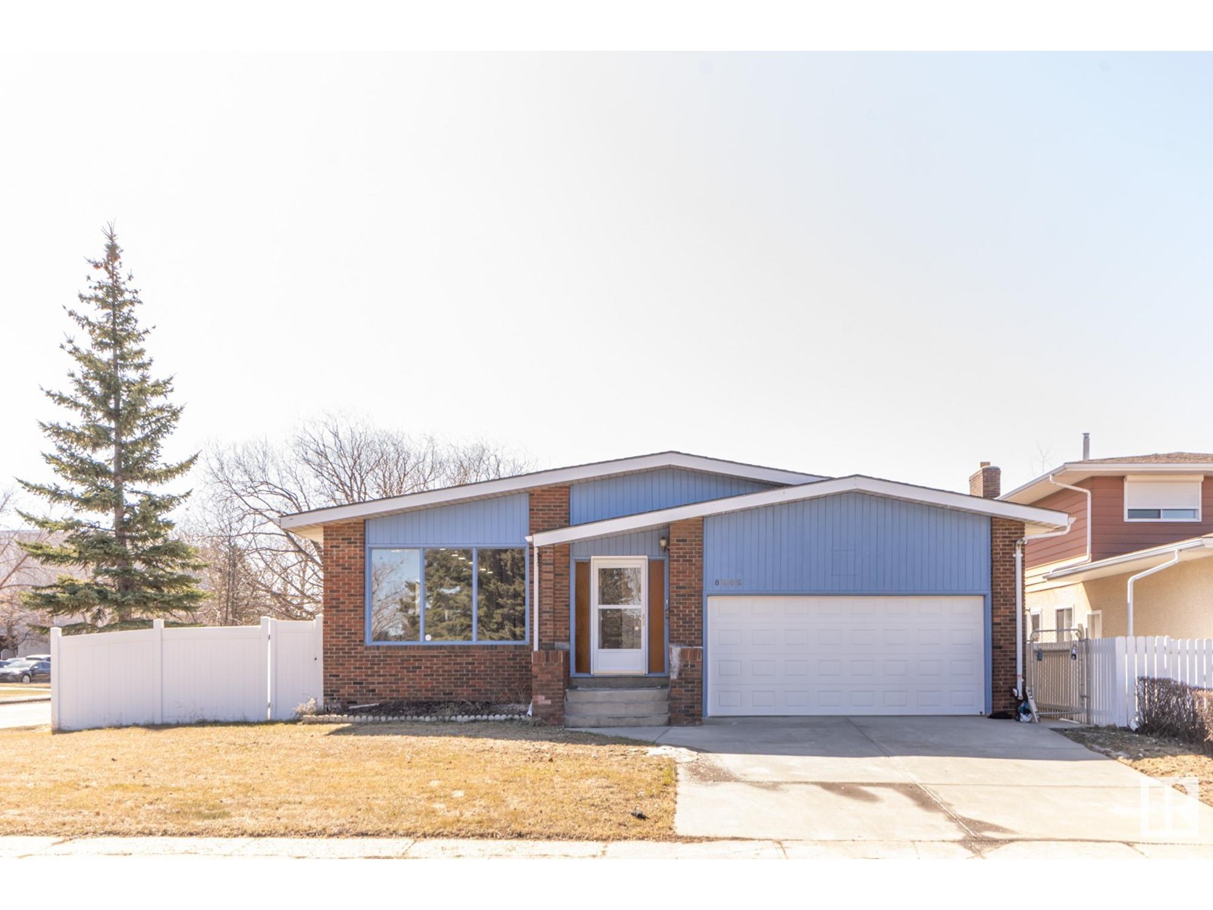4928 49 St
Lamont, Alberta
Welcome to this DELIGHTFUL bungalow in Lamont, which offers endless potential to make it your very own! As you step inside, you'll be greeted by an abundance of NATURAL LIGHT streaming through LARGE WINDOWS, creating a warm and inviting living space. Kitchen is adjacent to the living area and is brimming with possibilities, waiting to be transformed into your DREAM CULINARY SPACE! Down the hall, you’ll find a SPACIOUS PRIMARY BEDROOM, TWO ADDITIONAL BEDROOMS, and a 4PC BATH! The unfinished basement hosts LAUNDRY and is a blank canvas that is ready for your vision to bring it to life, whether as a cozy family retreat, home gym, entertainment space, the possibilities are ENDLESS! Outside, the FULLY FENCED BACKYARD offers privacy and convenience with direct access to the DOUBLE GARAGE DETACHED. With a little TLC, this home could become your PERFECT OASIS just outside the city. Don't miss this incredible opportunity! (id:61585)
Exp Realty
11571 80 Av Nw
Edmonton, Alberta
Welcome home to this stunning home in the sought after neighbourhood of BELGRAVIA! The location of this home cannot be beat as you are only blocks away from the River Valley, Cross Cancer, UofA, & much more! This home has 10ft ceilings throughout, along with the all floors being finished with LUXURY VINYL PLANK FLOORING! The main floor is home to an open concept living/dining/kitchen which is flooded with natural light from the oversized windows! Now the kitchen is a chefs dream with CEILING HIGH CABINETS, WATERFALL QUARTZ COUNTERTOPS on the already spacious island, DARK STAINLESS STEEL APPLIANCES, & lots of storage space! Upstairs you will find the PRIMARY retreat, with the quartz countertops carried through the 5pc ENSUITE, which is complete with a WALK IN CLOSET! To finish off this level you will find upstairs LAUNDRY, along with the 2nd & 3rd bedrooms which connect through a 4pc JACK & JILL BATHROOM! The basement is FULLY FINISHED with a 4th bedroom, WET BAR, 4pc bath, & a large rec room! (id:61585)
Royal LePage Prestige Realty
1349 Keswick Dr Sw
Edmonton, Alberta
NO CONDO FEE!! Middle unit of a 4plex townhome in the Keswick community with a detached garage. Enter the home with 9' ceilings on the main floor and easy flow layout. Kitchen features light toned cabinet, 3m quartz countertops, modern finishes and $3,000 appliance allowance. The upper floor has laundry, 4pc main bath and 3 bedrooms including a primary bedroom with a walk in closet and 4pc ensuite. This home is perfect for starting a family or starting to build for your future! Close to walking trails, parks and ponds. Under construction tentative completion in August. Front & back landscaping included. Photos of floorplan & last two photos are renderings to represent interior colors only. HOA TBD. (id:61585)
Maxwell Polaris
2911 65 St Sw
Edmonton, Alberta
This stunning half-duplex home in the emerging community of Mattson. Experience open-concept living in this modern home with an attached 2-car garage. The main floor features 9' ceilings, a mudroom, pantry, and half bath for convenience. The kitchen includes 42 cabinets, a water line for the fridge, a gas line to the stove, and $3,000 toward appliances, all highlighted by elegant stone countertops. Upstairs offers a laundry area, full bath, and three spacious bedrooms. The master suite includes a walk-in closet and luxurious 4-piece ensuite. With a side entry and legal suite rough-ins for future development. Estimated completion in early Sept. Front and back landscaping included. Photos of previous build, interior colors are NOT represented. VT of previous build, interior colors represented. (id:61585)
Maxwell Polaris
50 Redwing Wd
St. Albert, Alberta
Triple Garage located on the North Facing Corner Lot with lot of Sunlight throughout the day. Comes with premium finishes and lots of upgrades. BLACK Frame Triple Pane Windows. Exposed Concrete Driveway extra large Triple Garage. 9 feet ceiling on all 3 Levels. Custom Finishes with Open Stinger stairs with Maple Hand rails with Glass. Open to abovce high ceiling in Great room with Feature walls. Custom cabinets with waterfall counter tops. Much More... (id:61585)
Century 21 Signature Realty
306 Waterton Wy
Cold Lake, Alberta
If you are looking a walkout basement backing onto green space, close to the beach, with 6 bedrooms PLUS office, then this is YOUR HOME! This nearly 3000sqft of finished space 2-storey home offers large front entry that leads past the office & 2-piece bath to the main living space. If entering from the heated garage, walk through the custom mud room /w bench into the walk-through pantry that leads into a STUNNING kitchen with upgraded quartz counters, huge island, floor to ceiling cabinets & high-end built-in appliances. This show stopping space opens to the big living room /w electric fireplace and feature wall with custom shelves, and dining room where you have access to the back deck & landscaped/fenced yard complete with shed & wiring for a future hot tub. Upstairs, is like no other with 4 bedrooms - including massive primary /w walk-in closet & ensuite with separate tub & tile shower. Walkout basement is fully finished with 2 more bedrooms, family room & bath. added extras: Central Air, Custom Blinds (id:61585)
Royal LePage Northern Lights Realty
#10 12004 22 Av Sw
Edmonton, Alberta
Welcome to your new home in the heart of Rutherford, one of South Edmonton’s most sought-after communities. This charming 3-bedrooms, 2.5-baths townhouse offers the perfect blend of comfort, convenience & privacy, all at a price that makes homeownership more affordable than renting. Step inside this modern 2-storey home & you’ll find a bright, open-concept layout ideal for modern living. The kitchen flows into the dining & living areas, making it a great space to entertain or enjoy quiet evenings. Upstairs features 3 bedrooms, including a primary suite with its ensuite bathroom. You’ll love the double attached garage, offering secure parking & extra storage. Outside, enjoy your private setting, while being just minutes from shopping, schools, public transportation, the community hall & ravine trails—everything you need for a balanced lifestyle. Whether you're a first-time homebuyer, investor, or downsizer, this is a rare opportunity to own in a family-friendly neighborhood at an unbeatable value. (id:61585)
RE/MAX Elite
8505 39b Av Nw
Edmonton, Alberta
CORNER LOT AND IN-LAW SUITE. Large open concept 3 +2 bedroom 1424sq ft bungalow is perfect for a multi-generational family located on large lot. As you enter there is a large foyer, closet and access to the attached double garage , large open living room, dining and kitchen with main floor laundry and access to the backyard. There is a master with 2pc ensuite and 2 add'l bedrooms and 4pc main bath. The basement has kitchenette and is fully finished with 2 large bedrooms with new legal egress windows, 4pc bathroom and den. The south-facing backyard is complete with no maintenance vinyl fencing and shed with man door access to the garage. Recent upgrades include; flooring, garage door, windows, shingles, HW tank and Island kitchen. Located close to schools, shopping and community churches. (id:61585)
Greater Property Group
13 Parkview Cr
Calmar, Alberta
BRAND NEW by Built with Passion! This 1430 sqft bungalow is situated in an established neighbourhood on a sizeable lot with a triple-attached garage. It features an open-concept design, vinyl plank flooring, lovely kitchen with full-height cabinetry, center island, QUARTZ countertops, stainless appliances, & separate dinette, great living room with electric fireplace, 3 generous-sized bedrooms including a king-sized owner’s suite with walk-in closet & adjoining 3pc ensuite, main-floor laundry & large mudroom area, and a SEPARATE SIDE ENTRANCE (perfect for a future suite if desired) leading to the unfinished basement which boasts one of the best layouts we’ve ever seen! With a MASSIVE backyard & a 10’x14’ deck, this home is within walking distance to schools & shopping, making it the ideal spot for your new home. (id:61585)
RE/MAX Preferred Choice
#111 528 Griesbach Parade Pr Nw
Edmonton, Alberta
The Veritas, located in the award winning community of Griesbach nestled amongst parks, lake, historic landmarks, forest reserve and walking trails is where you'll find this exceptional 2 storey with a townhouse feel. Luxurious 9 foot high ceilings, chef's kitchen high end appliances, quartz counters, tile backsplash, vinyl plank flooring, coffee bar with beverage fridge, dining nook plus a 2pc bath, laundry room and living room. Enter from either end of the main floor from the building side or park your car and walk directly into the unit via the private patio. Upstairs you'll find two bedrooms each with their own ensuite and walk-in closets. Unit includes smart lighting, underground heated stall with storage, an energized surface stall with level one EV charger. Amenities include exercise and social room plus two guest suites. Luxury awaits. (id:61585)
Maxwell Polaris
522 Westerra Bv
Stony Plain, Alberta
WELCOME to LAKE WESTERRA one of Stony Plains most desired communities! Nestled in a quiet cul de sac, this IMMACULATE 2 Storey home w/TRIPLE car garage & large 43' deep driveway, feels like a brand new home! Spacious & bright the main flr living space boasts an open concept featuring warm hardwood flring, arched entryways & built in niches w/stunning gas FP; inviting kitchen complete w/SS appliances, walk-in pantry & an endless array of cabinetry w/adjacent dining area making it perfect for entertaining family & friends! Upper level offers a generous sized bonus rm w/vaulted ceilings & includes 3 bedrooms (laundry rm occupies one bedroom, easily reversed), a full bath w/additional 4pc Ensuite in primary suite. Fully finished the basement is complete w/family rm, 4th bedrm & 3pce bath. Low maintenance, manicured backyard fully fenced w/vinyl fencing, has irrigation, features a covered deck off kitchen, stone patio/walkways & a garage bay door to backyard. Home includes permanent installed xmas lights & AC (id:61585)
Royal LePage Noralta Real Estate
#900 10180 103 St Nw
Edmonton, Alberta
Stunning Encore Tower with Concierge service. 1368 sq ft 2 bedroom 2 full bathroom executive suite with 9 foot ceilings Enjoy the light and views from these floor to ceiling windows with blackout blinds facing mainly south, & with east & west windows offering a 180 degree views. 2 balconies. Master suite has a west facing balcony, large walk-in California closet and a five piece ensuite bathroom. There is also a second bedroom/office and a second full bathroom. Modern chef’s size kitchen with quartz countertops, flat panel cabinets upgraded stainless steel appliances and entertaining extended island bar area. Separate dining area with windows on two sides. Hardwood floors In-suite Laundry. Underground titled parking stall. Enjoy the fitness room, lounge area with private cabanas indoor/outdoor fireplaces & outdoor deck area. Pet friendly. Walking distance to great Restaurants, Rogers Place, Groceries, Financial Core, Ice District, Shopping, River Valley Trails, & LRT. Garbage chute outside the door. (id:61585)
Homelife Guaranteed Realty











