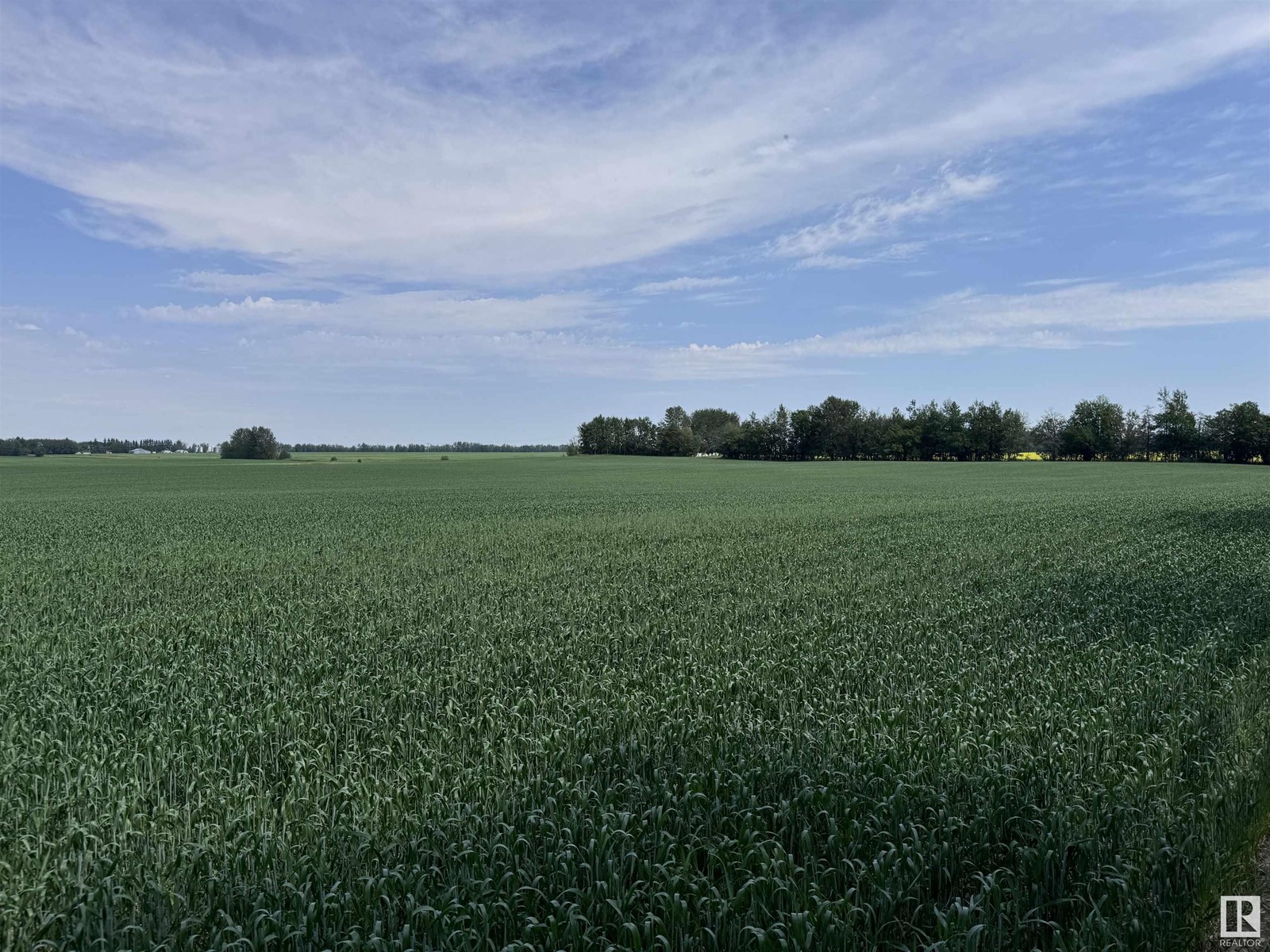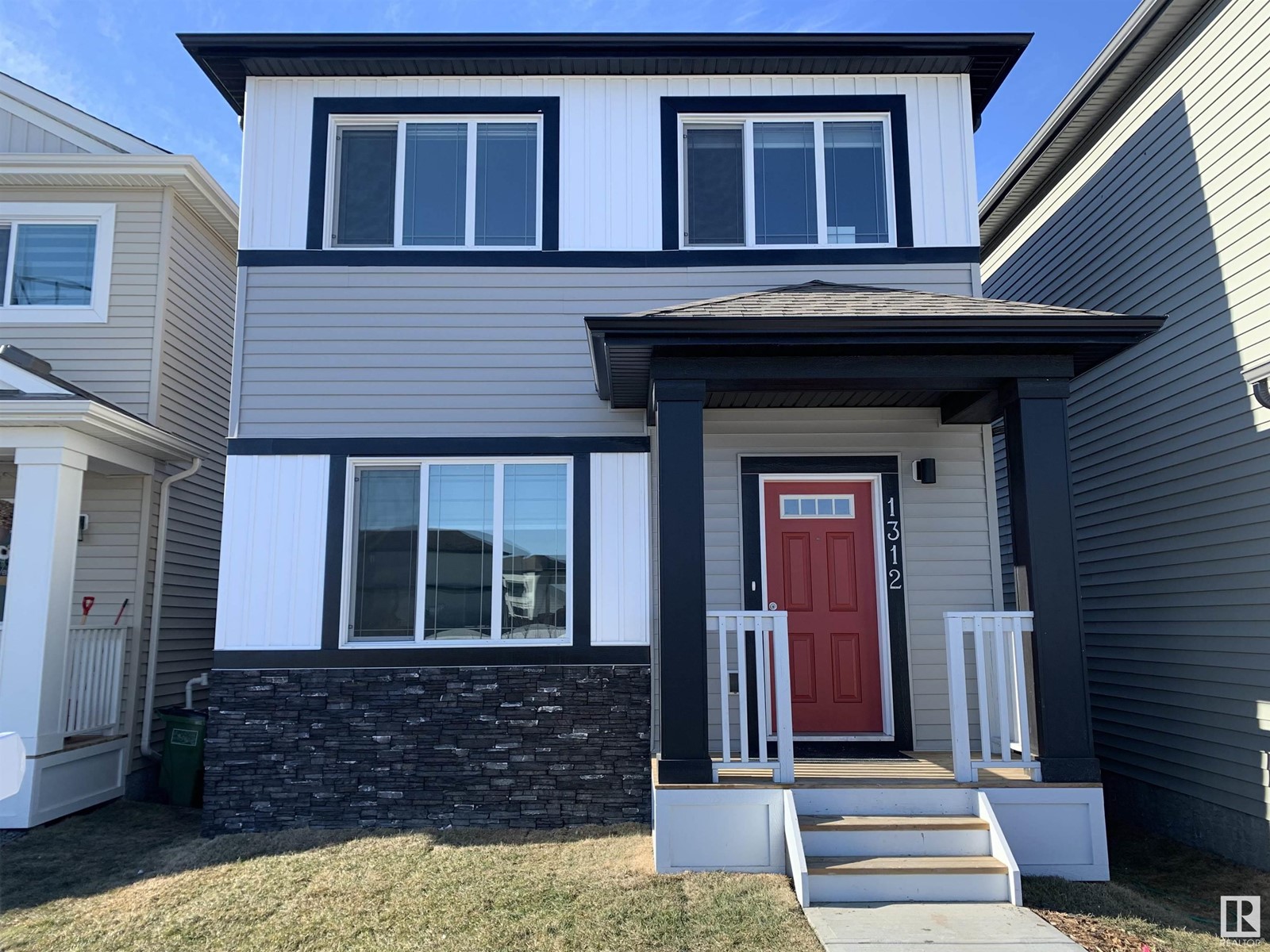#3901 10180 103 St Nw
Edmonton, Alberta
Stunning Half-Floor Sub-Penthouse @ Encore Tower - 3 directional views feature South-East River Valley, Rogers Place and Downtown's Financial Core. Suite Highlights include a gourmet kitchen with alcove + under cabinet lighting, Fisher Paykel appliances - gas range with sleek hood fan, wall-oven, fully integrated fridge + dishwasher. Extensive marble upgrades - 2-sided fireplace, kitchen + vanity countertops, custom marble tile showers and jacuzzi tub, flooring in the front entry, kitchen and bathrooms. Additional features include power shades, 10ft ceilings, custom shelving closets, and convenient laundry room. Favorite features include a huge south-terrace, 3 balconies with over 500 Sqft of out door space & 2 titled stalls located on P1, and 2 tandem titled stalls on P6. Live within downtown's ultimate location and convenience - adjacent to ICE District!. Tower's amenities include concierge services, party room with kitchen, fitness room and 4th floor roof patio with hot tub + cabana seating. (id:61585)
Mcleod Realty & Management Ltd
8115 227 St Nw
Edmonton, Alberta
The Entertain Elevate 20 by award winning builder, Cantiro Homes, is designed for stylish living and seamless entertaining. The stunning home features a sunken gathering room with 11-foot ceilings, perfect for hosting memorable events. The elevated kitchen with two serving bars provides the ideal setup for preparing meals. Upstairs, a spacious recreation room offers endless entertainment possibilities, while the primary suite boasts a luxurious ensuite with a tiled shower for ultimate relaxation. Modern touches like glass railing and a cozy fireplace complete thus beautiful home, crafted for both elegance and comfort. *photos are for representation only. Colors and finishing may vary* (id:61585)
Sweetly
8268 229 St Nw
Edmonton, Alberta
The Career Achieve 24 by the award winning builder Cantiro Homes is thoughtfully designed to elevate both your professional and personal lifestyle. This stunning 3 beds, 2.5 baths home with SIDE ENTRY offers the perfect balance of functionality and luxury. The chef inspired kitchen complete with 2 breakfast bars, is ideal for effortless meal prep and hosting gatherings. A dedicated main floor workstation ensures productivity while working from home, while the spacious primary suite features a spa like ensuite with free standing soaker tub and an expansive dressing room to unwind in style. Modern touches such as horizontal metal railings and a striking linear plaster fireplace add to the contemporary elegance of this home, creating a warm and welcoming ambiance. The Career Achieve is the perfect home for professionals seeking a harmonious blend of work and leisure in a stylish thoughtfully designed space. *photos are for representation only. Colours and finishing may vary* (id:61585)
Sweetly
320 32 St Sw
Edmonton, Alberta
Welcome home to a layout that effortlessly blends style and functionality, with space for every moment that matters. The open concept living room flows seamlessly into a galley-style kitchen. A walk in pantry keeps your essentials organized, while the separate dining room offers a dedicated spot for friends and family dinners. The sunken rear mudroom keeps all your outdoor gear neatly tucked away, while the tech space on the split level ensures a quiet corner for focused work. Upstairs you will find the primary and spacious ensuite with drop in tub, 2 more bedrooms, and laundry for your convenience. The developed basement recreation room adds even more living space. Check out the Versa Impression for yourself! *photos are for representation only. Colours and finishing may vary* (id:61585)
Sweetly
#16 330 Galbraith Cl Nw
Edmonton, Alberta
Rare 55+ Half Duplex Bungalow in Glastonbury – Backing onto Walking Path! Nestled in the desirable Glastonbury neighbourhood, this half-duplex bungalow offers 1,152 sq.ft. of main-floor living. Step inside to soaring vaulted ceilings, a bright and airy living area, and main-floor laundry for ultimate convenience. The spacious primary bedroom features a 3-piece ensuite, while a 4-piece main bath is ideal for guests. The fully finished basement extends your living space with an additional bedroom, 3-piece bathroom, an oversized recreation room, and a large storage/utility area. Some newer appliances and a newer hot water tank. Outback, a large deck awaits for morning coffee or evening relaxation, with serene views backing onto a treed walking path. The double garage provides ample parking and storage. Plus, this one-owner home has been meticulously maintained, never housing pets or smokers. This Move-In ready home is perfect for down-sizers looking for peaceful, low-maintenance living. (id:61585)
Maxwell Challenge Realty
Twp Rd 641 Rge Rd 272
Rural Westlock County, Alberta
162.13 acres mixture of grain land, hay-land, and tree farm. There are over 300 trees in the tree farm section worth potentially $100 each. 10 acres are in alfalfa, 60 acres used for grain crop, 10 acres used for hay. Close to crown land, Black Bear Grazing Reserve, Long Island lake, & Cross Lake. Trails for quadding, snowmobiling, fishing, watersports, & horse-back riding. (id:61585)
Exp Realty
#6 1118 Twp Rd 534
Rural Parkland County, Alberta
Come see this beautiful Hills of Twin Lakes lot measuring 2.03 acres for yourself! This is your chance to build your dream home and experience the joy of country living just a mere 10 minutes away from Stony Plain. The lot offers endless possibilities to design and create a perfect oasis. Imagine waking up to picturesque views, surrounded by nature's serenity while still being conveniently close to the amenities of Stony Plain. Don't miss out on this incredible opportunity to turn your dream into a reality. Act fast and secure your piece of paradise today! (id:61585)
Exp Realty
49261 Rr 254
Rural Leduc County, Alberta
LOCATION! 5 mins SW of Leduc. Custom walkout bungalow w/ a 40 x 60 completed finished heated SHOP w/ mezzanine, 2 piece bath, heated triple car garage. Privacy gate & long drive leads to property. Custom bungalow has everything. Grand entrance leads to vaulted ceilings in great rm, stone fireplace, flr to ceiling windows, dining rm w/ coffered ceilings. Gourmet kitchen w/ custom cabinets, granite, 8 burner gas stove, large island, huge walkin pantry. Large eating area w/ windows surrounding, bench seat. Main flr laundry w/custom cabinets, sink, granite. Mud room w/ built ins, 2 piece powder rm, built in office area. Primary suite has gas fireplace, hardwood flrs, garden door to deck. Ensuite has dual sinks, jacuzzi, custom shower, walk-in closet. FF walk-out basement features custom bar, family rm with gas fireplace, 3 bdrms, 2 baths. Professionlly landscaped, backyard completely fenced, custom firepit area, covered decks. Central AC, infloor heating, ICF concrete walls to rafters, IMMACULATE inside/out! (id:61585)
RE/MAX Elite
2004 Flycatcher Pt Nw
Edmonton, Alberta
Welcome to this brand new WALKOUT BACKING ON TO THE POND 2400 SQFT 2 story New Castle 1B model by award winning Blackstone Homes. This home won the best home with BILD 2023. Upon entering, you will be welcomed by nice foyer leading to a much needed den, mudroom with built ins with walk through pantry leading to chef dream kitchen offering side by side fridge/freezer with huge island. Dining area with wet bar. Great room offers 18 feet open to below ceiling with linear fireplace finished with stone & 3D ceiling. The 2nd floor offers 3 good size bedrooms, 2 baths, bonus room. Master bedroom is huge with beautiful spa like ensuite offering double sinks, shower & freestanding tub, huge WIC. Other features - Separate entrance, 9' main & basement ceiling, MDF shelving, Maple railing, Black plumbing & Lighting fixtures, Feature wall in master & bonus, upgraded quartz throughout, Built in appliances, New Home Warranty. Great location - Easy access to Yellowhead/Anthony Henday, close to shopping & playground. (id:61585)
Century 21 Signature Realty
1312 22 St Nw Nw
Edmonton, Alberta
Welcome to this stunning single-family home in the highly desirable community of Laurel. This masterpiece blends luxury with affordability, featuring elegant vinyl flooring throughout and upgraded finishes, including modern cabinetry, stylish lighting, and a striking electric fireplace. The thoughtfully designed layout creates a warm and inviting atmosphere. Looking to build a basement to rent out, the home includes a separate entry! The main floor boasts a spacious open-concept living area, complemented by a dining nook that seamlessly connects to a beautifully designed kitchen. Upstairs, the master bedroom gives off luxury with its generous size and private ensuite. Two additional bedrooms and a full bathroom complete the upper level. Additional conveniences include a garage parking pad, as well as a washer, dryer, dishwasher, electric stove, and microwave. Plus, Save-On-Foods and other shopping plazas are nearby, and Svend Hansen School is within walking distance. (id:61585)
Rite Realty
#206 10221 111 St Nw
Edmonton, Alberta
A Room with a View with a Single Garage in a gated community!! Pathway and court yard views all the while being in the center of downtown. This 18+ 2 bedroom + Den condo has a fresh Crisp white kitchen with an abundance of cupboard and counter space, large Island with eating bar that will inspire your inner chef. The den/office greets you at the front entry with a french glass door for added office privacy. In suite laundry room with storage. The Dining space is surrounded by windows and overlooks the walking trails. The master suite with a wall of windows is a nice retreat with a closet area and a 4 pce bath. Cozy up in the living area around the fireplace adorned with corner windows. Rail towns proximity to nightlife, Hockey, schools, shopping and some of the best dining that Edmonton has to offer. Building amenities include a Gym, Guest suite and Meeting room. The grand entrance with a sweeping staircase greets you in the main lobby and just up the stairs you will find unit #206. (id:61585)
Century 21 All Stars Realty Ltd
5004 Dewolf Rd Nw
Edmonton, Alberta
Impressive corner unit surrounded by windows and with a large yard! Located in the desirable community of Griesbach, this peaceful home has been lovingly cared for and is loaded with features including A/C. The main floor greets you with an inviting open-concept design featuring a cozy living room, 2pc bath and a kitchen perfect for cooking up wonderful meals with granite countertops, a large pantry, ample cabinets, plus the bright dining room. Upstairs, the carpeted upper level offers a spacious primary bedroom with a 4pc ensuite & walk-in closet, two more fantastic sized bedrooms, and another 4pc bathroom. The fully finished basement provides even more living space with a recreation room, lots of storage, and a 2pc bathroom. Step outside to enjoy the fenced yard with a deck, beautiful trees and a double detached garage. Located walking distance to shopping, schools, parks, public transit, serene ponds and walking trails, this home offers the perfect blend of comfort and convenience. (id:61585)
Sweetly











