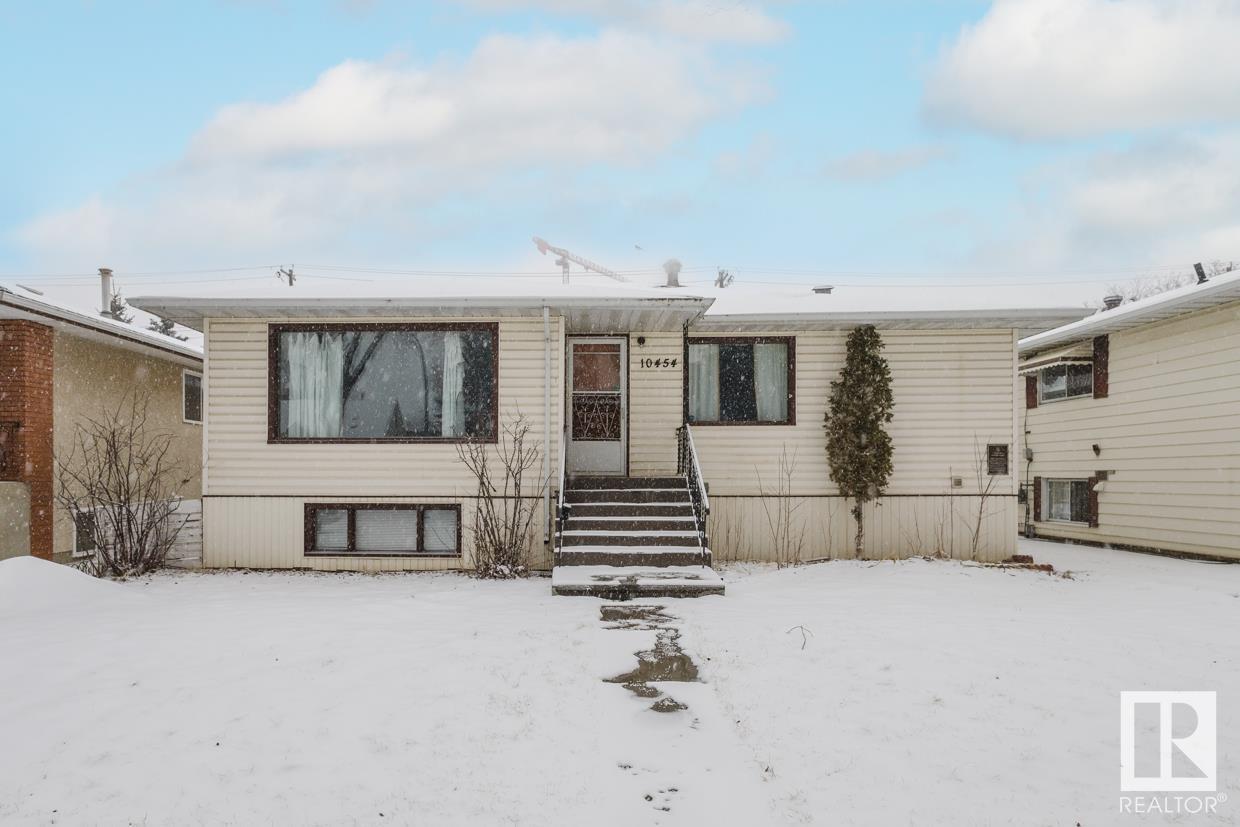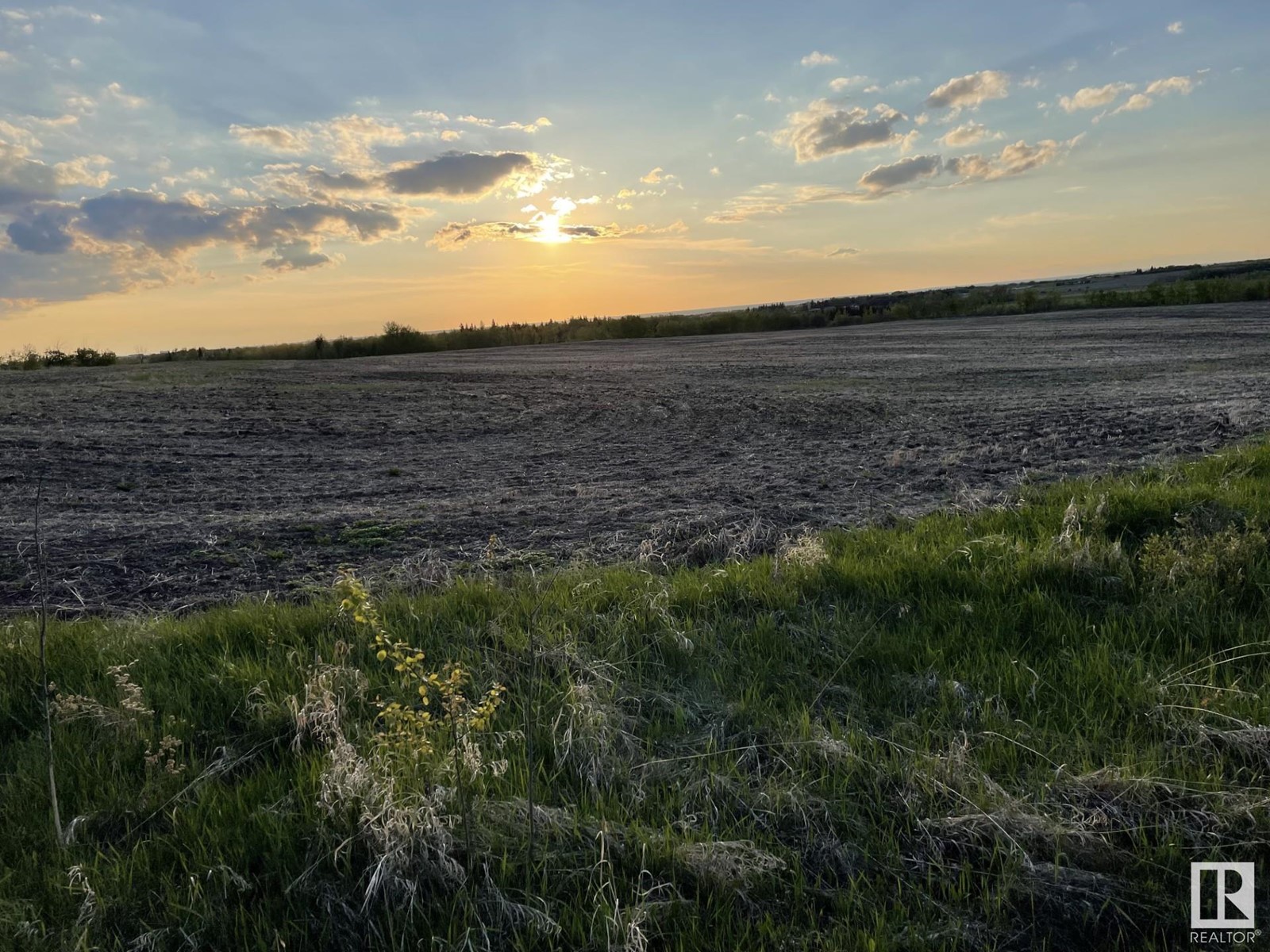27 Sunset Hb
Rural Wetaskiwin County, Alberta
Lakeside Luxury! Custom-Built Executive Chalet Home offers elegance and magnificent living spaces with Panoramic East Lake Views. Tranquil Living Room with Gas Fireplace, Spectacular Open to Below ceilings Enhanced with Elegant Hardwood Flooring throughout the main level. A Entertainers Dream Kitchen is thoughtfully laid out with a Generous Granite Island, plenty of Cupboard Space, Top of the Line Stainless Steel Appliances and a Large Den. Mudroom / Laundry & a 2 Piece Bath to finish off the Main Floor. Upstairs Offers 3 Gigantic Bedrooms & 2 Full Bathrooms with a Gorgeous Master Suite and Balcony overlooking the Harbour and the Lake! Loft with Vaulted Ceiling's and Pull Down Stairs. Bask in the sun with the fresh breeze off the Lake Deck or Private Dock w/ Stairs. Double Attached Garage with Ample Storage Space. Black Bull Golf Resort near by. This retreat is located close to the Village at Pigeon Lake which includes Shops, Restaurants, Grocery Stores and a Spa and Country Inn. Only 35 minutes from Edmo (id:61585)
RE/MAX Excellence
1764 201 St Nw
Edmonton, Alberta
Stunning Stillwater Home with Spacious Living & Premium Features. Welcome to this beautiful home offering over 2600 sq. ft. of luxurious living space. The main floor boasts 9-foot ceilings, 8-foot doors, and an open-concept design, featuring a chef-inspired kitchen with built-in stainless steel appliances, quartz countertops, and upgraded luxury vinyl plank flooring. Upstairs, you'll find the impressive primary suite, complete with a 4-piece ensuite and a walk-in closet, along with two additional bedrooms, a full bath, laundry room, and a versatile bonus room currently used as a home gym. The fully finished lower level includes a 3-piece bath and expansive recreational space, perfect for a fourth bedroom or a relaxing oasis. Set on a spacious corner lot, this home is fully landscaped with a deck and fenced yard, offering excellent outdoor living. Enjoy the added benefits of Stillwater's HOA, including access to a spray park, community fire-pit, skating rink, and basketball nets. (id:61585)
Century 21 Masters
10454 78 Av Nw
Edmonton, Alberta
Attention investors, builders and developers! SOLID 3+3 bedrooms, 2 full baths raised bungalow home on a lovely 49.2'X131.8' RM h16 (RA7) lot! Main floor has laminate flooring, a large living room, a good sized kitchen, 3 large bedrooms and a 4pc main bath. Bright basement has a second kitchen, 3 more bedrooms and a 3 pc bath. Two furnaces and Two electric meters. Oversized double detached garage in a decent condition. Centrally located steps from Old Strathcona, Whyte Avenue, Calgary trail, public transportation, restaurants and shopping. Great holding property for future development. (id:61585)
Mozaic Realty Group
#7 51121 Rge Road 270
Rural Parkland County, Alberta
Welcome to this stunning 2-storey home on 3.1 fully fenced acres, backing onto a natural reserve with a stream. This property includes a approx 900 sqft slab-heated shop with 220V power. Inside the home, you will love the impressive vaulted ceilings throughout. The cozy living room is the heart of the home, offering breathtaking views of your mature, treed property. Just off the living room, the spacious dining area flows into the kitchen with patio doors to access your deck. At the rear, a second living room features additional patio doors leading to the yard. The main floor offers ample storage, a pantry, a half bath, and laundry. Upstairs, the primary suite has a massive walk-through closet and 3-piece ensuite, along with two more bedrooms and a full bath. The fully finished basement includes a family room, fourth bedroom, and another full bathroom. This home has been exceptionally well-maintained, with updates including a new well, septic field, vinyl siding, and some windows. (id:61585)
The Good Real Estate Company
19 Rizzie Beach
Rural Parkland County, Alberta
You’ll fall in love with this gorgeous 2,748 sq ft country-style cottage found on the sunny southwest-facing shores of Rizzie Beach, Wabamun Lake. The large 1/4 acre pie-shaped lot 150 ft long provides 100ft of width at the front and 50 ft of beachfront. The main floor boasts a spacious living room, a dining area, a rustic kitchen with S/S appliances, granite countertops and natural solid wood cabinets and a beautiful bright sunroom surrounded by windows, all with scenic lake views. The primary bdrm includes an en-suite bath, complemented by two additional bdrms and two full baths. The upper floor offers a separate guest suite with a full kitchen and open living room, two more bdrms, and a 3-pc bath providing extra space for family or guests. The property includes an oversized attached double garage, a second detached double garage, a secondary guest house with a bdrm, loft and 2-pc bath and a spacious deck that leads down to the patio with a firepit all surrounded by the beautifully landscaped grounds. (id:61585)
RE/MAX Elite
#17 6520 2 Av Sw Sw
Edmonton, Alberta
Welcome to this bright and spacious 3-bedroom condo in Charlesworth. Enjoy the convenience of a single attached garage, providing direct access to your home and extra storage space. The private deck offers a peaceful outdoor retreat, perfect for morning coffee or evening relaxation. With low condo fees and proximity to all major amenities including shopping, schools, parks, and transit, this home offers the best of both convenience and value. Boasting 9-foot ceilings and an open-concept design, this home offers both style and comfort. The well-appointed kitchen flows into the living and dining areas, creating a perfect space for entertaining or relaxing. (id:61585)
Royal LePage Gateway Realty
762 Wells Wd Nw
Edmonton, Alberta
Discover the perfect blend of comfort and style in this beautifully crafted home, nestled on one of the largest lots in the community with a fully landscaped backyard that offers complete serenity. With an excellent location, this light and bright family residence features five spacious bedrooms and four bathrooms, including two ensuites & engineered hardwood throughout. The main floor office, with custom maple cabinetry and a large mud room, is perfect for everyday family living. The heart of the home is the expansive renovated kitchen with a central island, ideal for gatherings and entertaining. Heading to the renovated basement you will find two of additional bedrooms on this floor, a custom wet bar, theater room, sound room & a custom play area made for unlimited dreaming. This home has had expansive renovations over its years making this the perfect family home. The oversized triple garage has cedar closets through out for all your storage needs. Come see why this is the perfect place to call home! (id:61585)
RE/MAX River City
Twp531 Rr 223
Rural Strathcona County, Alberta
LOCATED ON RANGE ROAD 223 AND SOUTH OF HIGHWAY 16 ,GREAT INVESTMENT PROPERTY , FIND THIS 56.09 ACRES (MORE OR LESS) BUY AND HOLD FOR YOUR FUTURE GENERATIONS , READY TO DEVELOP AS A SINGLE DWELLING OR DEVELOP IT IN TO 16-18 COUNTRY RESIDENTIAL LOTS SUBJECT TO COUNTY APPROVAL, SURROUNDED BY PEACEFUL NATURE FULL OF MOTHER NATURE , BREATHTAKING SUNSETS AND OPEN SKY. (id:61585)
Initia Real Estate
54312 Rr 255
St. Albert, Alberta
This is an exceptional opportunity for investors seeking a substantial parcel of land in St. Albert. spanning 121-acres. This prime property is located in northwest St. Albert, just 0.5 km north of the vibrant Nouveau subdivision and west of Jensen Lakes and Walmart. The new Fowler Way connecting Highway 2 with Ray Gibbon drive is slated to run 1/2 kilometer south of this land. There are 2 commercial buildings, one built in 2010-6000 sq ft (has 3 over head 14x16 doors that features radiant heat) , second one built in 2011-9600 sq ft (has 5 over head 14x16 doors that features radiant heat), both have 3-phase power, services, solid concrete floors, high quality construction, metal exteriors too. The area around the shops has frost fencing, fencing for hobby livestock. Property is fenced. (id:61585)
RE/MAX Professionals
54312 Rr 255
St. Albert, Alberta
This is an exceptional opportunity for investors seeking a substantial parcel of land in St. Albert. spanning 121-acres. This prime property is located in northwest St. Albert, just 0.5 km north of the vibrant Nouveau subdivision and west of Jensen Lakes and Walmart. The new Fowler Way connecting Highway 2 with Ray Gibbon drive is slated to run 1/2 kilometer south of this land. There are 2 commercial buildings, one built in 2010-6000 sq ft (has 3 over head 14x16 doors that features radiant heat) , second one built in 2011-9600 sq ft (has 5 over head 14x16 doors that features radiant heat), both have 3-phase power, services, solid concrete floors, high quality construction, metal exteriors too. The area around the shops has frost fencing, fencing for hobby livestock. Property is fenced. (id:61585)
RE/MAX Professionals
#201 802 12 St
Cold Lake, Alberta
This stunning 2 bedroom 2 bathroom condo is a step above the rest! This corner unit(only neighbours on one side) comes with the absolute BEST LAKE VIEW and a heated underground parking stall. Original owner and pride in ownership shows.The outdoor patio is a one up, with a privacy panel and space galore to set up your deck furniture, plants, flowers & an ambience that will take you through the summer! Open concept layout with a spacious kitchen, including walnut toned cabinetry, large eat up island, stainless steel appliances & pantry. The primary bedroom has floor to ceiling lake facing windows and a 3 piece ensuite bathroom. In suite laundry w/ brand NEW washer/dryer. Secondary bedroom w/ an additional 4 piece bathroom. Secured building with underground parking, elevator, storage & gym.This is maintenance free living at its finest w/ condo fees covering heat, water/sewer, reserve fund, landscaping, snow removal and exercise facilities. Location, location,location..close to the Marina and all amenities (id:61585)
Royal LePage Northern Lights Realty
1433 Cherniak Wy Sw
Edmonton, Alberta
This stunning duplex sits on a huge pie-shaped lot backing green space in the sought-after community of Cavanagh. Enjoy quick access to 41 Avenue, EIA, Highway 2, future LRT, schools, public transportation, and local amenities. Offering 1,685+ sq. ft. of contemporary living, this 2-storey home features open-to-above ceilings in the great room, luxury vinyl flooring, granite/quartz countertops, full-height cabinetry, a walk-through pantry, and an island with overhang. Highlights include a full-height tile backsplash, triple-pane windows, USB outlets, and an HRV system with a high-efficiency furnace. The spacious main floor boasts a bright foyer, 17’ ceilings in the great room with an electric fireplace, a dining nook, and a 2-piece bath. Upstairs, you’ll find a bonus room with elegant railings, a luxurious owner’s suite with an oversized walk-in closet and 4-piece ensuite, two additional bedrooms, a 3-piece main bath, and laundry. This modern home is PRICED TO SELL! Don’t miss out! (id:61585)
Century 21 Quantum Realty











