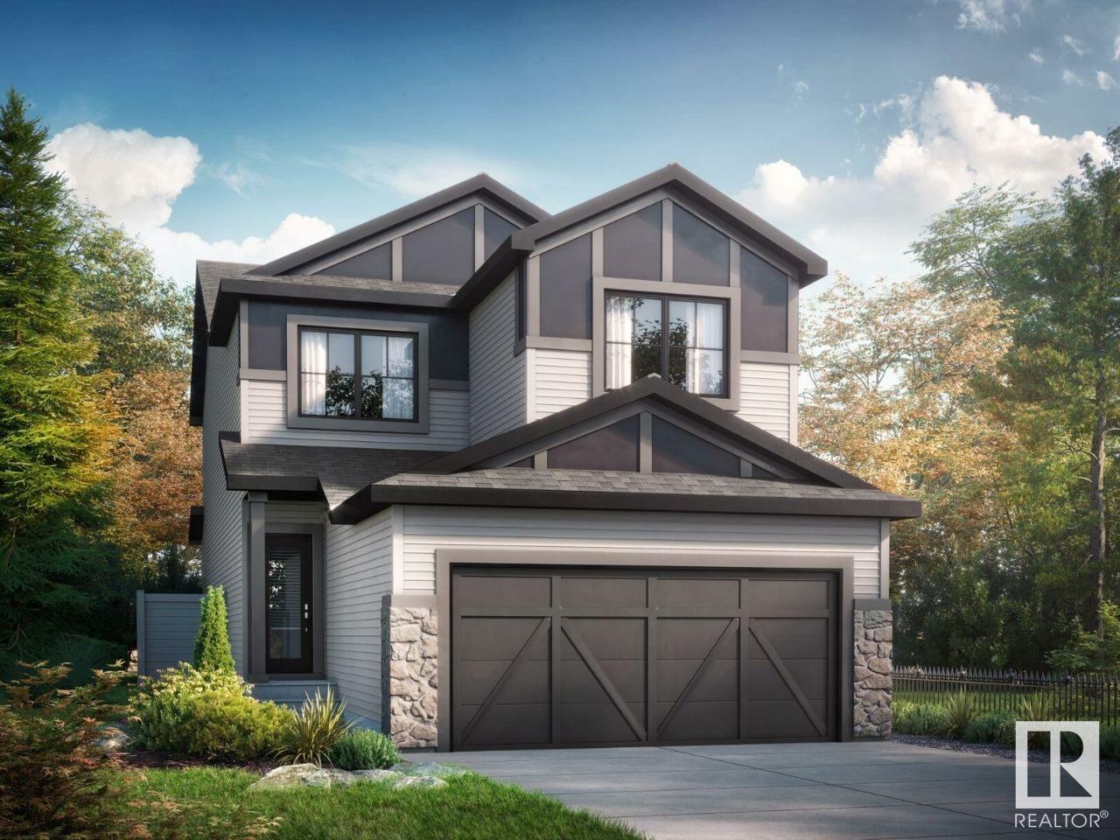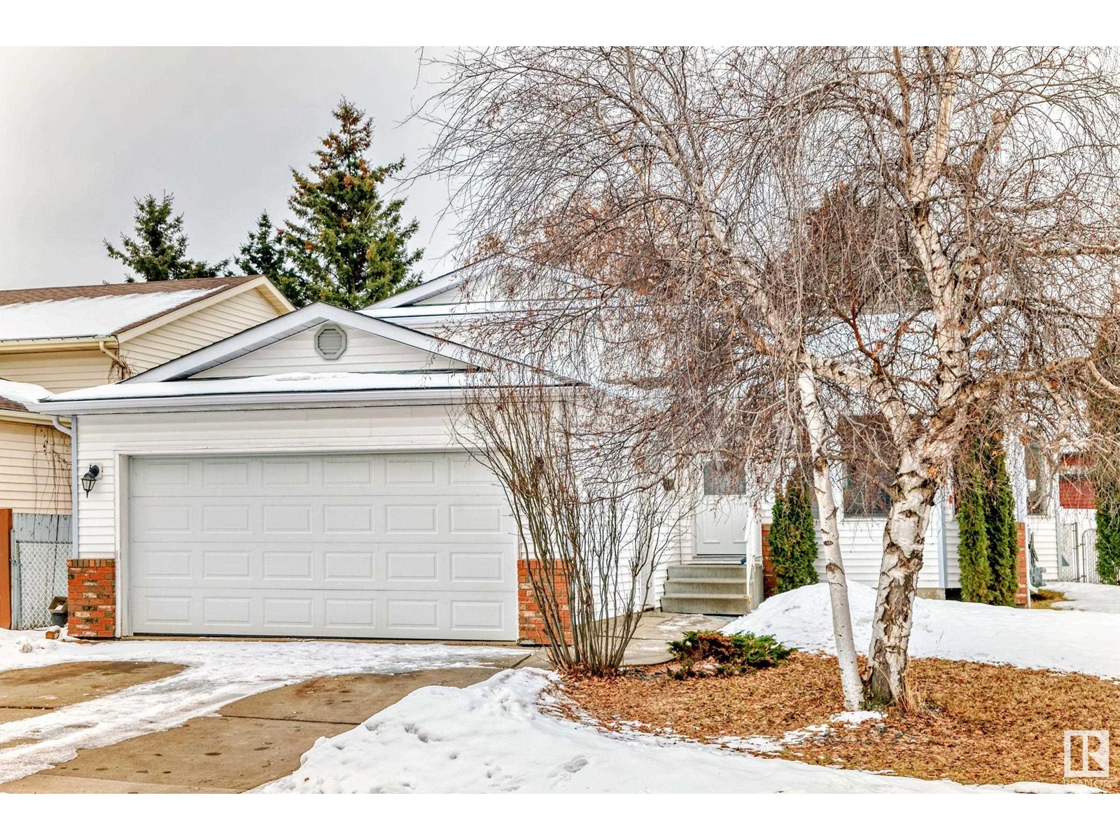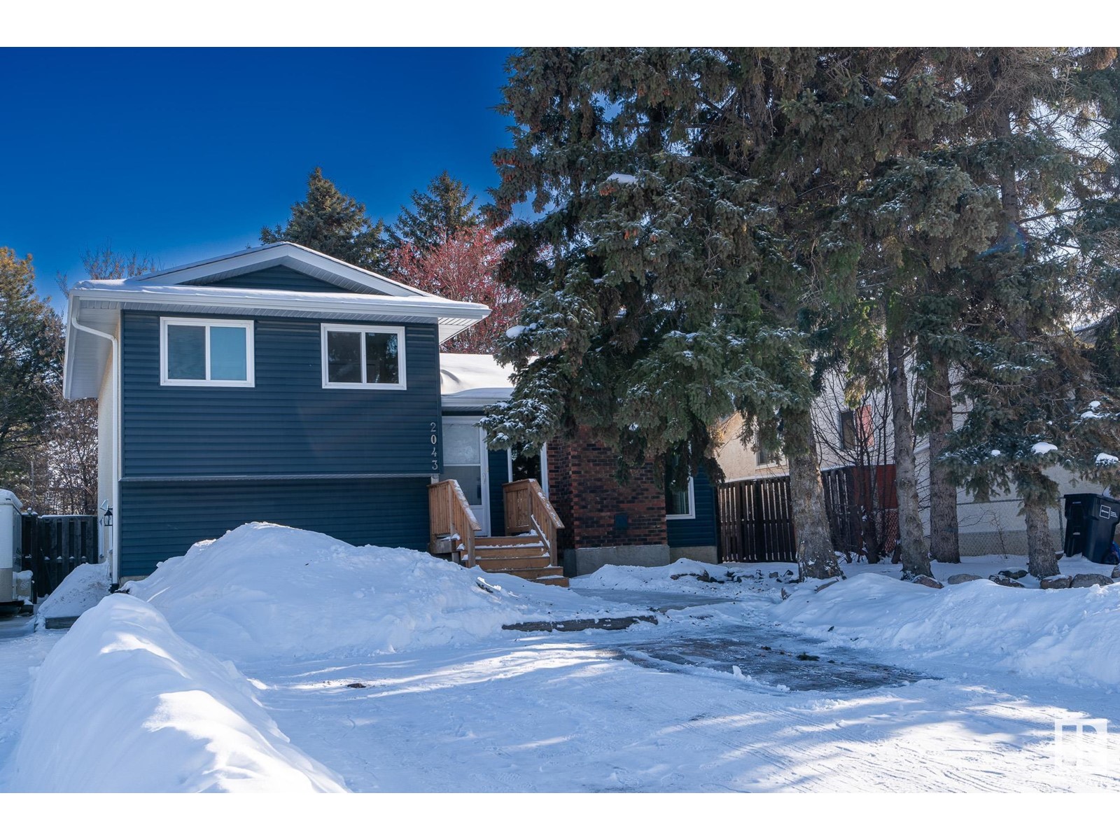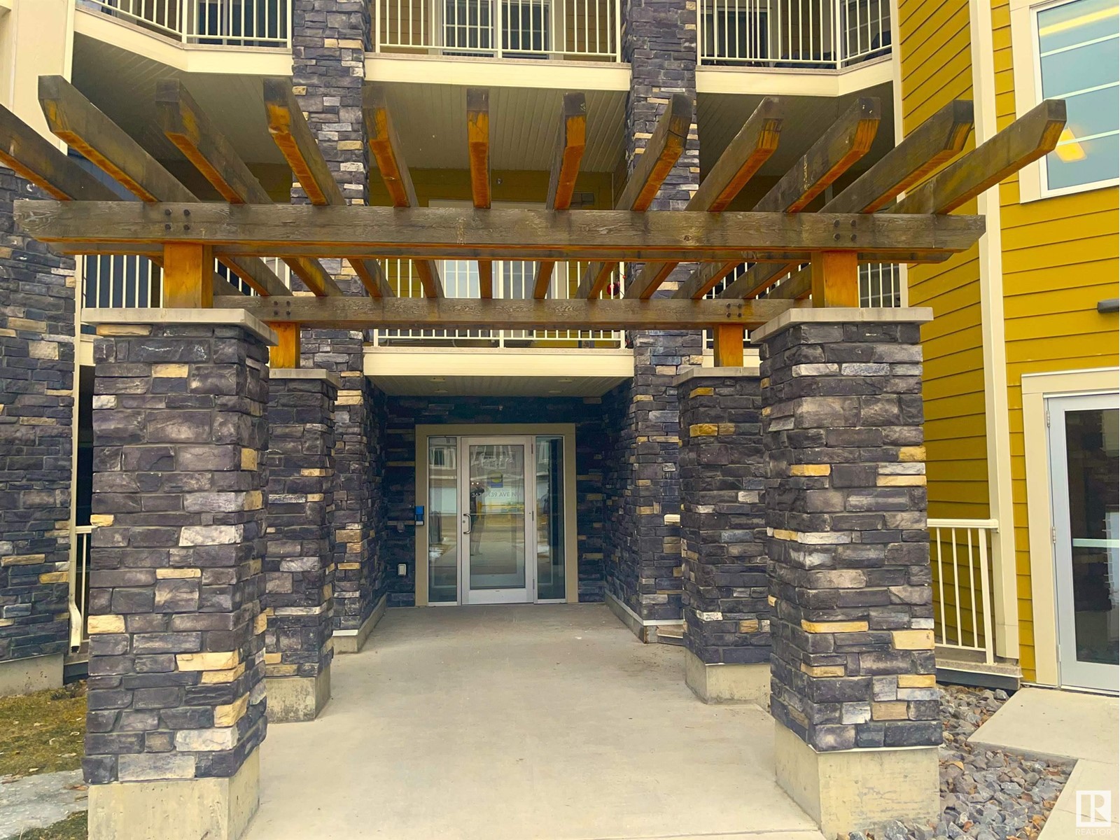#58 5 Rondeau Dr
St. Albert, Alberta
Welcome to Midtown by Averton, a premier community in St. Albert that redefines luxury living. This stunning 3-storey home features over $175,000 in UPGRADES, ROOFTOP PATIO & the best views in the complex, making it truly BETTER THAN NEW. The thoughtfully designed layout features 2 spacious bedrooms, each w/luxurious ensuite & custom closets, a chef-inspired kitchen & elegant dining area. Premium upgrades throughout including a custom kitchen w/extra cabinetry, floating shelves, Professional Series KitchenAid appliance package, bar fridge & gas stove. Additional highlights: luxury vinyl plank flooring, whole-house soft water system, A/C, charcoal/UV light air filtration, living room TV niche w/ 75” linear f/p, Kohler fixtures & Hunter Douglas Silhouette blinds throughout. The dbl attached garage is fully finished with a POLYASPARTIC FLOOR, EV CHARGER & cabinetry. Enjoy a low-maintenance lifestyle. No more shoveling, grass cutting or exterior upkeep. For those that understand & appreciate highest quality (id:61585)
RE/MAX Elite
#123 2503 Hanna Cr Nw
Edmonton, Alberta
Welcome to this renovated, ready to move in 1144 sqft condo. Located on the main floor this 2 bed 2 bath + den condo features 9 foot ceilings, fireplace and A/C. Huge master bedroom with walkthru HIS and HERS CLOSETS ENSUITE with HIS & HERS SINKS shower and linen closet. The unit also offers spacious second bedroom, 4 pce bath, and den comes with French Door. Some of the renovations include- new tile flooring in kitchen and bathrooms, vinyl plank in other areas, new window coverings, new paint, new countrertops with new sinks in kitchen and bathroom. The balcony offers ample amount of room for BBQ lovers. This unit comes with 1 heated underground titled parking stall and storage locker. Building has a social room, exercise room, guest suite and car wash. Quick access to all major roads and highways. Shopping, walking and biking trails, rec- centre, schools and restaurants are all nearby as well! (id:61585)
Homes & Gardens Real Estate Limited
171 Catria Pt
Sherwood Park, Alberta
The Maeve is intuitively designed to provide you and your family a fantastic place to call home. As you enter, you're greeted by a foyer, flex room (ideal for an office or craft room) and bathroom, all leading to a galley kitchen that overlooks the spacious great room and dining area. The designer kitchen boasts a walk-through pantry that leads through to the mudroom, which is just off the double garage. The second floor features two secondary bedrooms, a full bathroom, and large bonus room. The impressive primary bedroom offers a roomy ensuite with two vanities, free-standing tub, and walk-in shower. Plus, the primary walk-through closet leads to the upstairs laundry room. This stunning single-family home features 2088 sq. ft., 3 Bedrooms, 2.5 bathroom, spacious second floor bonus room, convenient walk-through pantry and more! -Side Entrance included for a potential future development , with the Basement Ceiling Height upgraded to 9’ for a more spacious feel. Photos are representative (id:61585)
Bode
715 30 Av Nw
Edmonton, Alberta
This brand new, 2200 sqft home offers unparalleled modern luxury and comfort. Backing onto green this home has 4 bedrooms and 3 full baths. Step inside and be greeted by upgraded spindle railings and luxurious vinyl plank flooring that flows seamlessly throughout the house. Custom gloss cabinetry provides both style and ample storage. The gourmet Spice Kitchen is a chef's delight, complemented by a main floor bedroom and full bathroom for added convenience. The open-to-below design with a custom accent wall and a mounted electric fireplace creates a cozy ambiance. With a separate entry to the basement, the possibilities for customization are endless. Outside, the large backyard offers plenty of space for outdoor enjoyment and entertainment. (id:61585)
Royal LePage Arteam Realty
#5607 5607 56 Av
Beaumont, Alberta
Welcome home! This move-in ready wonderful family sized home features over 2200 sq.ft of total living space! Open vaulted ceilings greet you into this 5 bed, 2 bath classic 4 level split. The bright main floor features updated flooring throughout, beautiful maple and iron railing, large maple kitchen, eat-in breakfast nook, and ample size living/dining area. Upstairs you will find 3 bedrooms including the primary with seperate bathroom access, spacious closet and enough room for your king size furniture! Another large family room with cozy gas fireplace is on the 3rd level as well as the laundry, 3 pc bath and a generous sized bedroom. The 4th level has a large storage area and another bedroom/flex space or a great home theatre room! Enjoy the sunshine in the large south facing backyard with deck and natural gas BBQ hookup. Double garage and a quiet low traffic street complete the package. Only steps to major amenities, schools, Beaumont trail system and parks. Act fast! (id:61585)
2% Realty Pro
2043 49a St Nw
Edmonton, Alberta
Welcome to this charming four-level split home in the desirable Pollard Meadows community! Located within walking distance of Millwood's Town Centre, and just minutes away from Grey Nuns Hospital, the LRT station, and the Anthony Henday. This spacious home offers 3 bedrooms and 1.5 bathrooms on the upper level. The main floor features a bright living room, formal dining area, and a large Maple kitchen with ample cabinet and counter space. The kitchen also has a side entrance that leads to the backyard. The separate basement entrance opens up to a large living room and a brand-new kitchen. A few steps down leads you to 2 additional bedrooms and a full bathroom, perfect for guests or extended family. The property boasts a beautifully landscaped front and back yard, with mature trees, a fire pit, and a generously-sized deck—ideal for outdoor living. The lot size over 5,600 sqft, offering plenty of space for gardening or recreation. Don’t miss the opportunity to call this wonderful property you. (id:61585)
Royal LePage Noralta Real Estate
#319 3670 139 Av Nw
Edmonton, Alberta
PET FRIENDLY! Stunning Southwest Corner 2 Bedrooms + Den – Private & Spacious.CONDO FEE INCLUDES ALL UTILITIES INCLUDING ELECTRICITY. Huge southwest corner unit offers 1,100 sqft. of private living space, featuring two titled parking stalls+separate storage unit. Designed with modern elegance, this open-concept condo boasts luxury upgrades throughout, including: Expansive living room with southwest and southeast windows, filling the space with natural light Corner balcony with breathtaking east, west, and south-facing views—perfect for enjoying spectacular sunsets Adjacent to Clareview Recreation Centre and close to LRT, shopping, & amenities Kitchen:Upgraded light pendants Soft-close drawers Undermount sink Granite countertops Upgraded stainless steel appliances Master bedroom features walk-through closet w custom built-in cabinetry Den can be used as a third bedroom & includes a freezer, built-in cabinets, and wardrobe storage Windows everywhere, maximizing natural light (id:61585)
Maxwell Progressive
16627 70 St Nw
Edmonton, Alberta
Welcome to this 6 bedroom home with A/C in the beautiful neighborhood of Ozerna. This home features a formal dining room, large family room and kitchen with plenty of cabinets, 2 tiered island and corner pantry. Completing the main floor is a den, laundry area and 2 piece bathroom. Upstairs you will find 4 bedrooms with the primary having a 5 piece ensuite. Enjoy the southern exposure and light in the bonus room. Downstairs is fully finished with a second kitchen, large sitting area, 2 bedrooms, 4 piece bathroom and mechanical room. Park in the double attached garage. This home has great access to the Anthony Henday, schools, shopping and public transportation and is waiting for a family to call it home. (id:61585)
RE/MAX River City
9804 227 St Nw
Edmonton, Alberta
Welcome to this beautifully designed half duplex on a corner lot, perfect for the modern family! With a spacious double attached garage, this home seamlessly blends style and convenience. The open-concept main floor is warm and inviting, with large windows and sliding glass patio doors in the dining nook that fill the space with natural light. Upstairs, you’ll find a versatile bonus room, a 3-piece main bath, a 4-piece bath, and a conveniently located laundry room. The master bedroom serves as a peaceful retreat, featuring a walk-in closet and a luxurious 3-piece ensuite with a tub/shower combo. Two additional bedrooms provide plenty of space for family or guests. Situated in a family-friendly neighborhood with easy access to schools, parks, and shopping, this home offers the perfect balance of comfort and convenience. Don’t miss your chance to own this exceptional home! (id:61585)
Century 21 Quantum Realty
19 Empress Wy
Spruce Grove, Alberta
Welcome to the Kaylan built by the award-winning builder Pacesetter homes and is located in the heart of Easton and just steps to the neighborhood parks and walking trails. As you enter the home you are greeted by luxury vinyl plank flooring throughout the great room, kitchen, and the breakfast nook. Your large kitchen features tile back splash, an island a flush eating bar, quartz counter tops and an undermount sink. Just off of the kitchen and tucked away by the front entry is a 2 piece powder room. Upstairs is the master's retreat with a large walk in closet and a 4-piece en-suite. The second level also include 2 additional bedrooms with a conveniently placed main 4-piece bathroom and a good sized bonus room. This home also comes with a side separate entrance perfect for future legal suite development. Close to all amenities and easy access to the yellow head and stony plain road. ***Home is under construction and the photos are from the same home recently built and may vary, TBC July 2025 *** (id:61585)
Royal LePage Arteam Realty
5216 49 St
Waskatenau, Alberta
Embrace your own place in quaint community, love the easier pace. Appreciate this 3 bed 2 bath home, double detached garage, storage shed, landscaped 117ft x 80ft lot, variety of forage, mature trees, lawn open for play or grow your own garden. Front drive access to Garage 30 ft x 20 ft, has power, overhead door, concrete parking pad+ long driveway for extra parking. Home front entry leads to generous living room open to Dining area - this space can seat a crowd. Adjacent kitchen with ample storage, counters, appliances, place for table to enjoy daily activities. As well as hall Closet, roomy bedrooms #2 + #3, main Bath 4 piece, Primary bed with 2 piece ensuite for your privacy. Family+ friends use covered side entry into mudroom with laundry, storage cabinets+ closets to keep items in control. Easy HWY access for daily commute, utilize: Creek walking path, Iron Horse Rec Trail, Sports + Community facilities for community means something here. (id:61585)
Royal LePage Noralta Real Estate
73 Edgefield Way
St. Albert, Alberta
READY-TO-MOVE-IN, custom Pond backing Walkout Bungalow. Upon entering this charming WALKOUT bungalow, you step into a welcoming foyer that leads directly into the heart of the home. Include a total of 2 bedrooms on main +2 in basement. The open-concept layout combines the living room, dining area, and kitchen, creating a spacious and inviting communal area and 2 bedrooms. Large windows grace the walls, allowing natural light to flood the space and offering picturesque view of the pond. The primary bedroom suite exudes tranquility, with its spacious layout, walk-in closet, and an ensuite bathroom complete with a luxurious soaking tub, separate shower, and dual vanity. This thoughtfully designed bungalow floor plan combines functionality with comfort, offering a cozy and inviting retreat for its occupants. The basement includes 2 beds, full bathroom, bar and living area. Photos are from previous home and used for showcasing the finishing. (id:61585)
Maxwell Polaris











