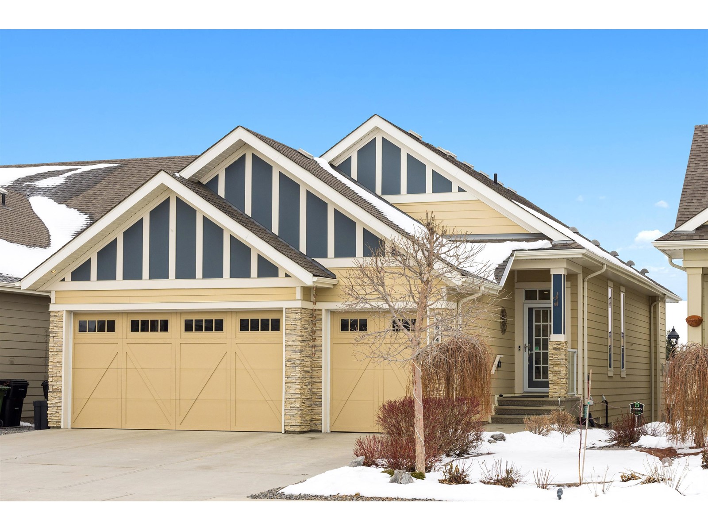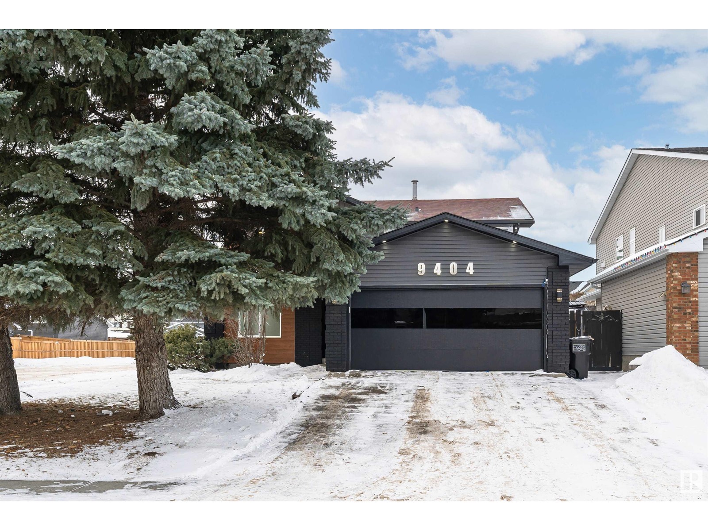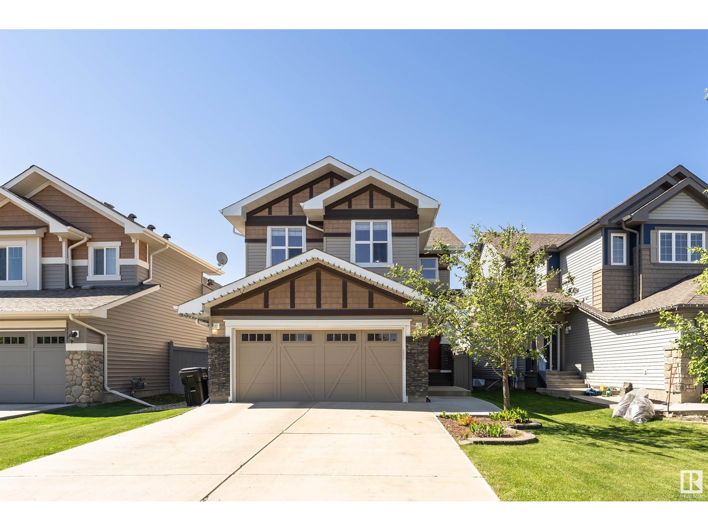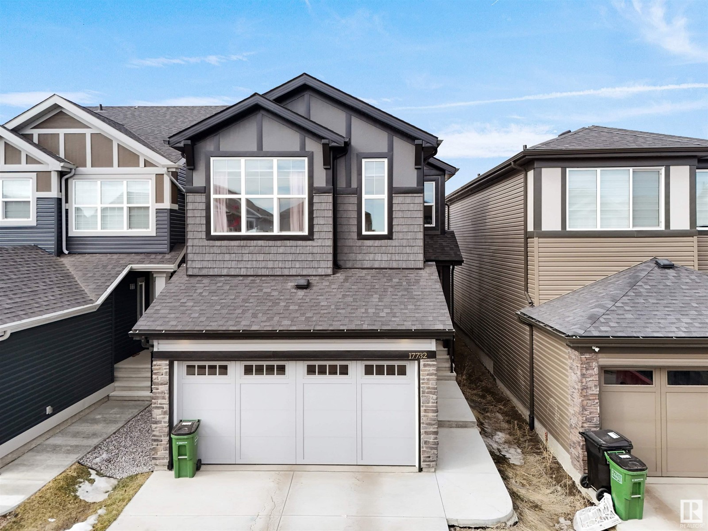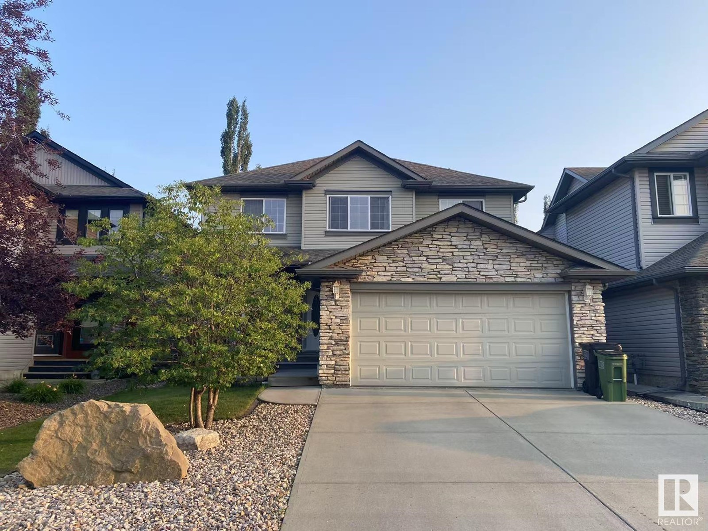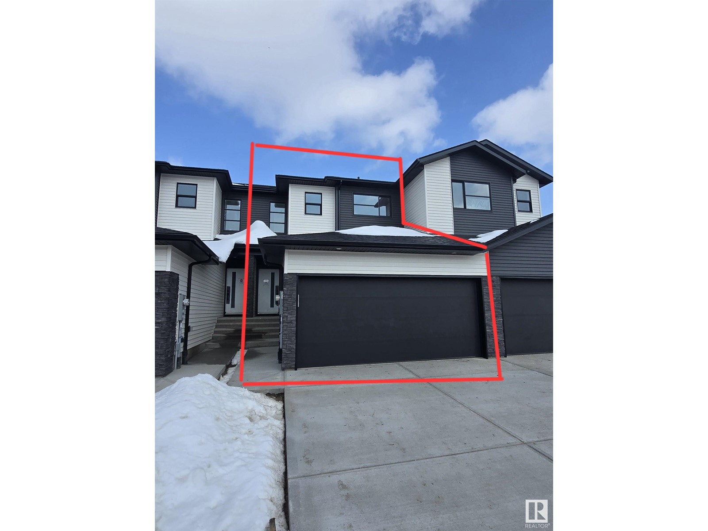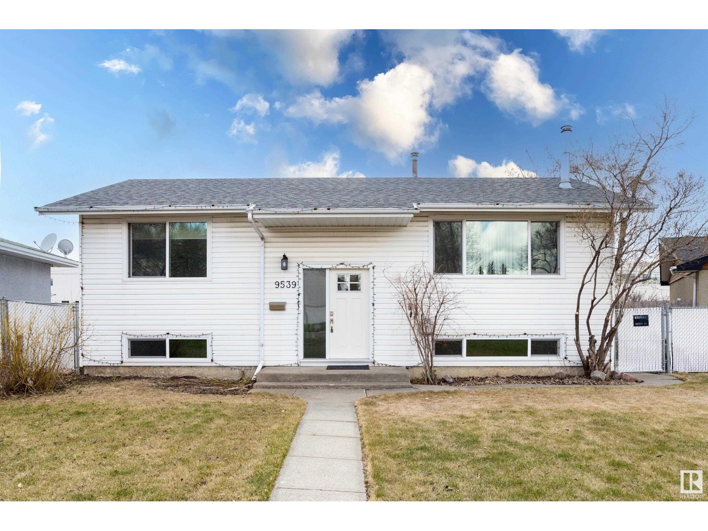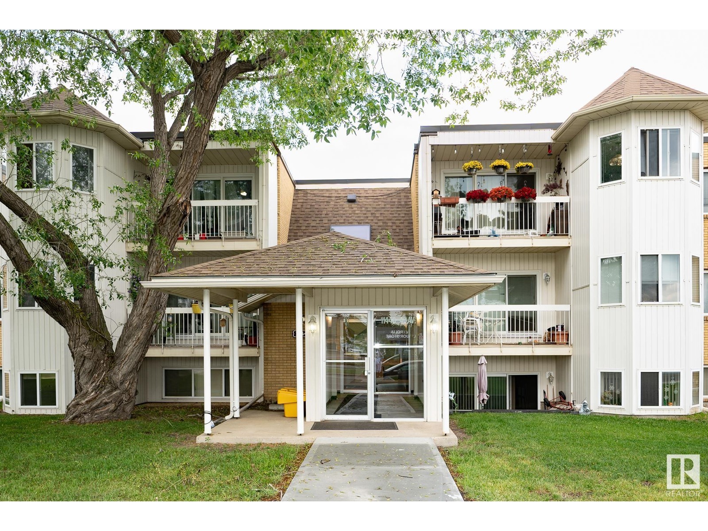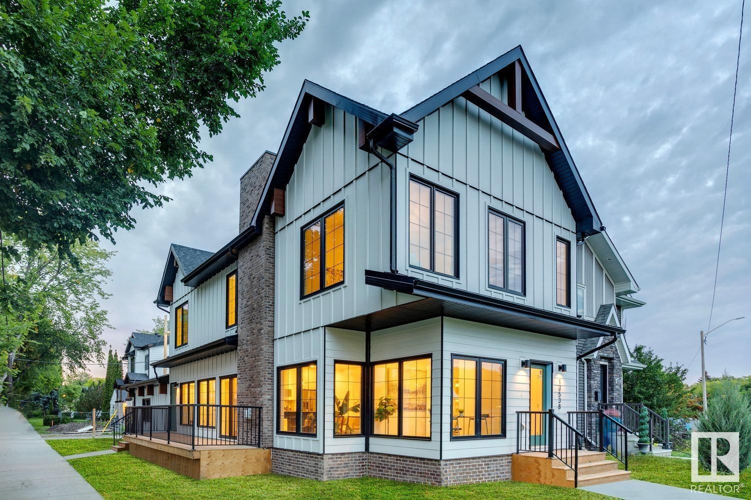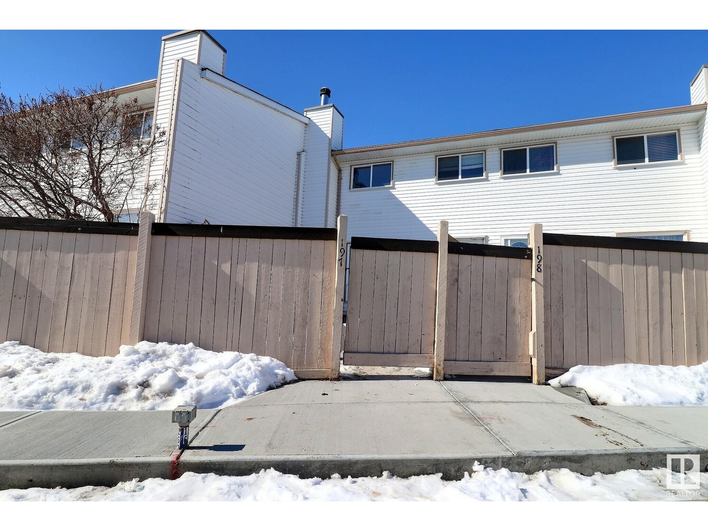10315 117 St Nw
Edmonton, Alberta
Prepare to be delighted by this beautifully updated townhome in the heart of Edmonton’s vibrant Wîhkwêntôwin (Oliver) neighborhood! Enjoy 2,200 sqft of living space, a versatile 3-bd plus den layout, and an oversized double garage with 4-car driveway—a rare find this close to downtown! Step into the open living and dining area leading to a spacious chef's kitchen featuring granite countertops, SS appliances and gas stove. Gleaming hardwood, large family room and a 2pc bath complete the main floor. Upstairs hosts two bedrooms, laundry, a 4pc bath, and a massive primary bedroom with a private balcony, walk-in closet, and stunning 5pc ensuite with in-floor heating. The finished basement includes a den/ flex room, spacious landing and storage. The oversized garage fits two vehicles, all your toys and a workshop area! New A/C & HWT. Steps from the river valley, Grant MacEwan, Rogers Place and all the best that Edmonton has to offer. Enjoy urban condo life with the space and comfort of a single-family home! (id:61585)
Rimrock Real Estate
342 Canter Wynd Wd
Sherwood Park, Alberta
Welcome to this stunning 2-story home. Featuring 3 beds, 2.5 baths, a walk-out basement, and a double attached garage. The main floor features a spacious open-concept layout with a large kitchen island and eat-at bar, and a convenient walk-through pantry connected to the mudroom, which includes built-in shelving and cubbies for perfect organization. The great room impresses with its dramatic open-to-below design, large windows, & a cozy fireplace, creating a bright and inviting atmosphere. Sliding patio doors off the nook provide easy access to the walk-out deck, perfect for outdoor relaxation. Upstairs, the extravagant primary ensuite boasts a drop-in tub and separate shower, while a spacious bonus room overlooks the main floor. Full quartz countertops throughout the home add a touch of elegance, and the side entrance to the basement allows for future development potential. This under-construction home will be ready for possession in spring 2025. Photos are representative (id:61585)
Century 21 Masters
1616 201 St Nw
Edmonton, Alberta
Price improvement Alert!! Stunning home nestled in the heart of Stillwater- a great family neighbourhood. If you are looking for perfection with convenience, this is the home for you. Over 2600 sq ft of living space, this home comes fully loaded with a finished basement that features a Rec room to enjoy quite movie nights, a wet bar and a full wash. Fully landscaped and fenced, home features a Laminated Deck, newer AC to cool off during those summer days, upgraded blinds and the list goes on. The main level offers a five-star rating central kitchen island, a powder room towards the back, spacious dining & living rooms. The upper level has 3 spacious bedrooms & 2 full baths. Additional features on the upper level include a bonus room & laundry. Home is better than new and is just waiting for you to add your personal touches. If move-in ready is on your list, then this is the perfect home for you. Carefully priced – don’t delay! (id:61585)
Maxwell Challenge Realty
2442 Kelly Ci Sw
Edmonton, Alberta
Welcome to this spacious 1800+ SQ.FT duplex in ONE AT KESWICK. The terrific home has a double attached garage, a FULLY FINISHED BASEMENT, CENTRAL A/C, a back yard oasis and sits a HUGE PIE SHAPED LOT. As you enter you are greeted with 16 foot ceilings and a terrific layout. The main floor has a modern kitchen featuring a wall of cabinetry, quartz countertops, and an island! There is also a mud room with laundry, a formal dining room, a living room with fireplace, another potential dining area, and a powder room. The upstairs has a HUGE BONUS ROOM and 3 good sized bedrooms including the primary bedroom with full ensuite and walk-in closet with built-ins. The FULLY FINISHED BASEMENT has another full bathroom, bedroom and large rec room. The massive back yard is perfect for entertaining and is nicely manicured, ready for you to enjoy this summer! Amazing location close to everything, and in a great location of Keswick. Welcome home:) (id:61585)
Exp Realty
2275 Austin Wy Sw
Edmonton, Alberta
Luxury living meets everyday comfort in Ambleside with this impeccably maintained, showhome-quality half duplex. From the moment you step through the grand upgraded double doors, you’ll notice the refined finishes and thoughtful design that set this home apart. The open-concept main floor impresses with soaring 9’ ceilings, sleek easy-care laminate flooring, and a striking modern fireplace that anchors the elegant living space. The kitchen is a true standout, featuring white cabinetry, stainless steel appliances, corner pantry, and contemporary lighting. The adjacent dining area flows to the landscaped backyard and deck, overlooking a greenspace and walking path. Upstairs, natural light pours through expansive windows into a versatile bonus room and a office/den area. The primary suite offers an ensuite and walk in closet. Additional features include central air conditioning, upgraded door hardware, built in vacuum and custom window coverings. This is modern luxury living with an attainable price tag! (id:61585)
More Real Estate
8535 189 St Nw
Edmonton, Alberta
Attention first time home buyers! Come check out this affordable 4 level split with 4 bedrooms, 2.5 bath and a double attached garage in the family oriented neighborhood of Aldergrove. Functional floor plan with vaulted ceiling over the living room and dining area; large kitchen with stainless steel appliances completes the main floor. Upstairs you'll find a large master bedroom with walk-in closet and an updated 2-pc ensuite, 2 more fair sized bedrooms and a brand new main bath. The 3rd level is finished with a large family room that features a brick faced gas fireplace, a large 4th bedroom and an updated 4-pc bath. The double garage has a brand new opener. Backyard has a big deck off the kitchen, great privacy with back alley and lots of space for the kids to play. Primrose park/playground is a short walk away. Easy access to Anthony Henday, Whitemud, West Edmonton Mall and future LRT. (id:61585)
Century 21 Urban Realty
1306 32a St Nw
Edmonton, Alberta
Welcome to this stunning 4-bedrooms plus DEN, 3.5-bathrooms,bonus room and SEPARATE ENTRANCE With FULLY FINISHED BASEMENT having additional rooms,a second kitchen and Laundry in the highly sought-after LAUREL community of Edmonton, AB. This EAST-facing (Regular LOT) home is designed for modern living, featuring stainless steel appliances, Upgraded kitchen,and a prime location near all essential amenities provides both comfort and functionality.Enjoy professionally landscaped outdoor spaces, perfect for relaxation and entertaining. Plus, with walking distance to parks, top-rated schools, grocery stores, and public transit, everything you need is just moments away! (id:61585)
Century 21 All Stars Realty Ltd
6763 Elston Ln Nw
Edmonton, Alberta
Discover this beautifully designed home in the sought-after community of Edgemont! This 3-bedroom, 2.5-bathroom house offers a blend of style and functionality, complete with a detached double garage and a fully fenced, landscaped yard featuring a granite stone patio. Stay comfortable year-round with central air conditioning and a water softener, while the new hot water tank (replaced in November 2024) adds extra value. Inside, the open-concept main floor is perfect for modern living, showcasing a bright and spacious living area, contemporary kitchen with large island and quartz countertops, and designated dining space. Upstairs, you'll find a cozy family room, a convenient laundry closet, and three well-sized bedrooms, including the primary suite with its own ensuite and walk-in closet. With easy access to Anthony Henday, shopping, and public transit. (id:61585)
Initia Real Estate
13804 90 St Nw
Edmonton, Alberta
Welcome to this rare Open Beam Bungalow with Separate Entrance and an Oversized 23'x21' Double Garage - all on a large Corner Lot. Recent updates include newer Shingles, updated Windows, Hot Water Tank, some Stainless Steel Appliances and Fresh Paint! Step inside to discover a bright and spacious living room enhanced by hardwood floors, an open beam ceiling, and large windows that flood the area with natural light. Down the hall, you'll find 3 well-appointed bedrooms, including a master bedroom with a convenient 2-piece ensuite. The finished basement boasts a huge Bonus Room, a 3rd Bathroom, Future 4th and 5th Bedrooms, along with plenty of storage space. Enjoy the fenced yard, which features a garden area and possible RV Parking. Conveniently located near schools, shopping, and public transportation - this home is the affordable family home you've been waiting for! (id:61585)
Century 21 Masters
1814 Ainslie Co Sw
Edmonton, Alberta
This is the one you've been waiting for! Welcome to this Executive Lakefront Walkout Bungalow with a rare Triple Garage! This turn-key home is in 10/10 Pristine Show Home Condition and has Brand New Carpet, Brand New Paint and Newly Finished Hardwood Floors! The Chef's kitchen is complete with a show-stopping Italian-made 36 Bertazzoni Gas Range, walk-in pantry, and custom cabinetry! Your bright and open living space has 10' ceilings, central A/C, gas fireplace, a full-sized dining room and large windows overlooking Ainslie Pond. Enjoy the gorgeous master overlooking the lake, with luxury ensuite with heated floors and walk-through closet to the full laundry room with sink. Downstairs, find a huge Bonus Room with Fireplace and Wet Bar, Home Office, 2nd and 3rd bedrooms and full bathroom. Enjoy summers in your landscaped and maintenance-free backyard facing Ainslie Pond! The rare Triple Garage has a heater, epoxy floors, floor drain, 8' tall doors and is 25' long -perfect for your large truck or SUV! (id:61585)
Century 21 Masters
1435 11 Av Nw
Edmonton, Alberta
Stunning, newly built home in the desirable Aster community, backing onto a serene wetland. This spacious property boasts 5 bedrooms and 4 bathrooms, designed to impress. The main floor features a bedroom and full bath, a spice kitchen, an extended kitchen, and two living rooms—perfect for accommodating large families. Upstairs, you’ll find two master bedrooms, two additional generously sized bedrooms, and a bonus room with a view of the open-to-below space. The basement is unfinished but includes a separate entrance, offering excellent potential for future development. (id:61585)
Sterling Real Estate
211 Groveland Pl
Sherwood Park, Alberta
Is there really a quad-car garage available in Sherwood Park that has a yard large enough to be a private park? Visit the REALTOR®’s website for more details. You just don't see this very often! This bungalow in Glen Allan has been SUPERSIZED with an addition to over 1,600 sq. ft. on the main floor plus a fully finished basement. The increased size brought some nice features including a large primary bedroom, modern ensuite & upstairs laundry. The garage is also SUPERSIZED & currently setup to be half double-car-garage & half wood-shop but could also hold four vehicles comfortably inside. This property has been well-loved over time with improvements including the hot water tank, furnace, windows, & insulation. Glen Allan is a central neighbourhood in Sherwood Park putting amazing amenities from shopping to restaurants, schools & the Sherwood Park Mall within walking distance. If you love the idea of a large lot, large house, & large garage in a great location then this home might be your home. (id:61585)
RE/MAX River City
413 Watt Blvd Sw
Edmonton, Alberta
Beat the heat with this 4 bedrooms, 3.5 bath home complete with AIR CONDITIONING, FULLY FINISHED basement, over 2,100 sq. ft. of living space in the heart of Walker Lakes. Enjoy the endless amenities of Harvest Pointe shopping centre and K-9 school within a 3 minute walk and bus stop directly in front. As you walk in, you’re greeted with a sun-filled open concept main floor with 9 FOOT CEILINGS and hardwood floors. The kitchen features a spacious pantry, QUARTZ countertops, and an island fit for entertaining. Upstairs find a spacious primary bedroom featuring WIC and ensuite with DOUBLE SINKS and upstairs laundry! The fully finished basement is movie lovers dream; including projector,screen and in built speakers. Other highlights include security system, nest thermostat, double detached garage with extra parking stall. The south facing backyard features a spacious fenced yard,large deck with privacy screen. This home is an excellent value in a convenient location! (id:61585)
Venus Realty
31 Springbrook Wd
Spruce Grove, Alberta
Welcome to this two-storey home in the highly desirable town of Spruce Grove! With a double attached garage, this property seamlessly blends convenience and elegance. The main floor features a versatile den, perfect for a home office, playroom, or guest bedroom. A spacious mudroom offers built-in cubbies and a bench, leading to an open-concept kitchen that boasts stone countertops, SS appliances, 42 upper cabinets, a kitchen island, and an under-mounted granite sink. The expansive living room is anchored by a warm fireplace, complemented by a convenient 3-piece bathroom. Upstairs, unwind in the luxurious primary suite, complete with a walk-in closet and a stunning 5-piece ensuite featuring dual sinks, a stand-up shower, and a soaking tub. The upper level also includes 2 additional bedrooms, a large bonus room, a 4-piece bathroom, and a laundry area. This home also features a separate entrance to the basement. This beautiful home is not to be missed! IMMEDIATE POSSESSION! (id:61585)
RE/MAX Excellence
5227 Kimball Cr Sw
Edmonton, Alberta
Welcome to this stunning home in Keswick, offering 2,797 sq. ft. of total living space designed for both comfort and functionality. This home features 3 spacious bedrooms, an office, a bright open-concept layout, and elegant glass railings. The main floor boasts soaring ceilings with an open-to-below design, while large windows flood the space with natural light. The primary suite is a true retreat with a luxurious 5-piece ensuite and a spacious walk-in closet. A generous secondary bedroom also includes its own walk-in closet, while the third bedroom provides plenty of space for comfort. The second floor offers the convenience of a laundry room and a versatile bonus room, perfect for additional living space. Completing this home is a legal 2-bedroom suite, ideal for rental income or extended family. Outside, a gas line for BBQing makes outdoor entertaining effortless. Walking distance to Joey Moss School and close to the Currents of Windermere shopping district, with easy access to major roads and hwy. (id:61585)
Royal LePage Noralta Real Estate
5354 Lark Ld Nw
Edmonton, Alberta
This beautifully maintained 2022-built home offers the perfect blend of comfort, style & convenience! Nestled near scenic walking trails & a serene lake, you’ll love the peaceful surroundings while being just minutes from St. Albert, major highways, and shopping. Step inside to an open-concept main floor, where natural light pours in. The modern kitchen boasts stainless steel appliances, a spacious island, & plenty of storage—perfect for cooking & entertaining! The cozy living area flows seamlessly to the dining space, and a convenient 2-piece bath completes the main level. Upstairs, you’ll find 3 generous bedrooms, including a primary suite with walk-in closet & ensuite. Laundry is conveniently upstairs, along with another full bath & a versatile space for work or play. Outside, enjoy a fully fenced backyard with a large deck, perfect for summer BBQs. A double garage & completed landscaping make this home truly move-in ready! (id:61585)
Exp Realty
25214 Coal Mine Rd
Rural Sturgeon County, Alberta
A stunning 4/5-bedroom walk-out bungalow with 5,490 sq.ft. backs onto a peaceful pond just minutes from the city. The grand foyer leads to an entertainer’s dream layout with soaring ceilings, open spaces, massive windows, a built in main-floor speaker system and a 2-sided fireplace. The chef-inspired kitchen boasts custom cabinetry, granite, stainless steel, a gas stove, dual ovens, and a butler’s pantry. Radiant heated floors run throughout. The main bedroom has a 2-sided fireplace, a 5-piece ensuite with one of two steam showers, a large walk-in closet, and deck access. The second bedroom, lofted above the quad garage, offers vaulted ceilings, a walk-in closet, an ensuite, and a private patio. The basement wows with hardwood, a wet bar, a rec area, two more bedrooms, and two additional baths (one featuring the second steam shower). This home perfectly balances luxury and comfort—truly a 10+! (id:61585)
Sable Realty
13026 120 St Nw Nw
Edmonton, Alberta
Step into luxury with this upgraded 4-bedroom, 2.5-bathroom home, where style and convenience come together effortlessly. With three spacious bedrooms upstairs and one on the main level, this layout offers flexibility for families, guests, or a private home office. Stay connected and secure with a smart camera system, perfect for peace of mind. Thoughtful upgrades shine throughout, from the designer lighting that enhances every space to the upgraded finishes that add a touch of sophistication. Enjoy year-round comfort with central A/C, backed by 8 years remaining on its warranty. Outside, the custom-built fence ensures privacy, while the fully landscaped yard is ready for entertaining or relaxation. This home is truly move-in ready, offering both luxury and smart-home convenience-$9000 in the kitchen The heart of the home features a gorgeous marble tile-surround fireplace, creating a cozy yet elegant ambiance, which is carried into the rest of the main floor with the under cabinet lighting in the kitchen. (id:61585)
Exp Realty
15 Ashbury Cr
Spruce Grove, Alberta
UPGRADED HOME IN THE COMMUNITY OF JESPERDALE! This home boasts 4 bedrooms, 2.5 full baths, bonus room & 9ft ceilings on all three levels. Main floor offers vinyl plank flooring, bedroom/den, family room with 9ft ceiling, fireplace. Kitchen, with modern high cabinetry, quartz countertops, island, wet bar, stainless steel appliances & walk-through pantry, is made for cooking family meals and entertaining. Spacious dinning area with ample sunlight is perfect for get togethers. The half bath finishes the main level. Walk up stairs to master bedroom with 5 piece ensuite/spacious walk in closet, 2 bedrooms, full bath, laundry and bonus room. Unfinished basement with separate entrance and roughed in bathroom is waiting for creative ideas. Public transit to Edmonton, & more than 40 km of trails, your dream home home awaits. DECK/TRIPLE PANE WINDOWS/ GAS HOOKUP ON DECK/ GAS HOOK UP IN GARAGE. (id:61585)
Exp Realty
9404 173 St Nw
Edmonton, Alberta
This two-storey home is located in the desirable community of Summerlea. It offers 1935 sq ft of above-grade living space, featuring 4 bedrooms plus main floor flex room, 2.5 bathrooms, and a double attached garage. Brand New siding, garage over-head door, all windows, doors, plumbing pipes, water tank. As you enter the foyer, you'll immediately feel at home. The open-concept living and dining area is bright and spacious, featuring a cozy gas fireplace. The kitchen is equipped with conveniences, a kitchen island, and a large pantry, perfect for hosting family dinners or casual gatherings. A powder room and a laundry complete the main floor. Upstairs, you'll find a master bedroom with a walk-through closet and a 4-piece ensuite. Additionally, there are 3 other generously sized bedrooms and a 3-piece bathroom on the upper level. The unfinished basement offers endless possibilities for customization. Walking distance to the West Edmonton Mall and major street. (id:61585)
Century 21 Masters
1515 Chapman Wy Sw
Edmonton, Alberta
This well-maintained 2-story home in the desirable Chappelle community of Southwest Edmonton, situated on a quiet street, boasts 1927 sqft, close to pond & walking trails, features 3 bedrooms, 2.5 baths, and a double attached garage. A spacious entryway leads to the huge bright living room. Open concept floor plan gives direct access to the kitchen featuring a large island & stainless steel appliances, formal dining room leads to the southwest-facing backyard and fancy deck. A 2 pc bath completes the main floor. Upstairs has 3 generous sized bedrooms, a family room, and a 4 pc shared bath. The master bedroom boasts a 5 pc ensuite bath. Unfinished basement with tons of potential. Additional Features includes Central Air conditioning, New Furnace (Dec. 2022) and Hot Water on Demand. Close to schools, shopping, and all amenities, quick access to Henday. (id:61585)
Century 21 Masters
#66 57126 Rge Road 233
Rural Sturgeon County, Alberta
Looking for the quiet life? You've found it here! Perched on a hill with a view, this bungalow is ready for a new family! Open concept living and dining room with vinyl plank flooring through the main level. Perfect for pets and children. Bright and sunny kitchen with tons of cabinet space, a large pantry and island. Appliances were replaced in 2021. Garden doors lead you to the east facing deck with gazebo and area for entertaining or enjoying your morning coffee in the sunshine. (Note: deck will be sanding prior to possession) On the main level you'll also find a large laundry room, 3 pc bath & a huge primary bedroom. Large walk in closet and a 4 pc ensuite with jetted tub. Downstairs is almost complete, but not quite finished. A large family room, a new 4 pc bath and 2 additional bedrooms. Loads of storage space. An oversized, 23', 6 x 23' & 6 attached garage will fit 2 SUV's or a pick up truck. No snow removal from your car in the mornings! Easy commuting distance to Gibbons & Edmonton. (id:61585)
RE/MAX Preferred Choice
6415 170 Ave Nw
Edmonton, Alberta
Stylish, spacious, and thoughtfully upgraded — this immaculate home in the heart of McConachie offers the perfect blend of modern comfort and family-friendly design. With approx. 1500 sq ft above grade, this beautifully maintained 2-storey features 3 bedrooms, 2.5 baths, and a finished basement with a den-office, large living area, and full bath—ideal for remote work, guests, or added living space. The main floor showcases 9 ft ceilings, hardwood and tile flooring, and a well-equipped kitchen with crown moldings, pot & pan drawers, corner pantry, extended eating bar, and stainless steel appliances. The great room overlooks a south-facing yard with extended concrete patio. Additional upgrades include central air conditioning, extended driveway, shed, and garden beds. Designed for convenience, the upper level includes laundry, spacious bedrooms for the family, and a private primary retreat with walk-in closet and full ensuite. This is a perfect family home—close to parks and schools. (id:61585)
Century 21 Smart Realty
#13 1904 48 St Nw Nw
Edmonton, Alberta
Nestled within the charming community of Pollard Meadows, this spacious 3-bedroom townhome has been fully renovated with new flooring, baseboards, and fresh paint throughout. The layout features a spacious kitchen complete with ceramic tile backsplash, quartz countertops, custom upgraded cabinet package. For family gatherings and relaxation, living room with a fireplace and spacious dining room, all makes a cozy atmosphere. When you go upstairs, you will find a master bedroom and 2 well-sized bedrooms. Having very low condo fees with convenient amenities is a BIG ADVANTAGE. This property includes a carport parking with extra assigned parking and a visitor parking in the front. This condominium has completed exterior renovation upgrades recently including a new roof, sidings, roadways, new carport post and parking lot. It is close to many amenities including bus stop, school and shopping. TD Baker junior school, Pollard Meadows Elementary school and J. Percy Page High school. ALL THIS HOME NEEDS YOU!! (id:61585)
Initia Real Estate
17732 73 St Nw Nw
Edmonton, Alberta
Welcome to this beautiful East Facing home situated in Crystallina Nera. On entrance you will find the foyer that flows into an open-concept living area featuring 9' ceilings with a beautiful upgraded kitchen includes a walk-in pantry. The large great room offers a perfect space for gatherings. Upstairs, you'll find an BONUS ROOM and laundry room. The well sized primary bedroom has a walk-in closet and a luxurious 5-piece ensuite. Two additional bedrooms with shared 4-piece bathroom completes the top floor. The basement with a separate ENTRANCE is waiting for your innovative touch. Located close to schools, shopping complex and easy access to the Henday. (id:61585)
Real Broker
8520 19 Av Sw
Edmonton, Alberta
Welcome to this beautifully maintained 2-story home with nearly 2200 sq. ft. of living space in the highly sought-after Summerside community. Featuring hardwood floors throughout the main floor, a formal dining room, bright open family room, and a spacious kitchen with large island & granite countertops! The breakfast nook, with a large window, overlooks the fully landscaped backyard and expansive deck—perfect for entertaining or relaxing. A walk thru pantry, laundry & powder room complete the main floor. Head upstairs to the bonus room that offers vaulted ceilings and south-facing windows for plenty of natural light, all year long! This home features 3 bedrooms, 2.5 bathrooms, and an unfinished basement ready for customization. Enjoy exclusive access to the Summerside Beach Club for year-round outdoor activities, and the home is within walking distance of K-9 public schools. This property combines comfort, convenience, and community amenities. Don't miss your chance to own in this amazing neighborhood! (id:61585)
Century 21 All Stars Realty Ltd
#305 320 Ambleside Li Sw
Edmonton, Alberta
This 2 bedrooms unit located in L'ATTITUDE STUDIOS. The unit is in MINT condition. Feature 9' ceilings throughout the unit. Modern design kitchen looking over the LIVING and DINING room. Nice sized master bedroom comes with walk through closet and 3 piece full bath. Other good sized bedroom and 4 piece full bath also in the unit as well. HE appliances. Complex has FITNESS ROOM, SOCIAL ROOM. Also comes with one underground parking and Storage. Walking distance to SHOPPING, PUBLIC TRANSIT. Close to SCHOOL and EASY ACCESS to ANTHONY HENDAY and WHITEMUD freeway. (id:61585)
Century 21 Masters
2615 Bowen Wy Sw
Edmonton, Alberta
A must-see home in the quiet and desirable Blackmud Creek neighborhood, offering over 2,629 sq.ft. of beautifully maintained living space just steps from scenic trails, Anthony Henday Drive, and schools. This rare south-facing property is filled with natural light and features an impressive OPEN-TO-BELOW living room, a main floor office, formal dining room, cozy family room, and a unique private flex area in the master suite, along with a second-floor lounge overlooking the main floor. Recent upgrades include new vinyl plank and carpet flooring, lighting fixtures, a fully renovated kitchen with premium KitchenAid built-in appliances, modern Zebra blinds (some motorized), fresh paint, updated bathrooms, fencing, insulated garage, a brand new hot water tank, and more — move-in ready and perfect for your family! Click URL link for virtual tour. (id:61585)
Initia Real Estate
#6315 7331 South Terwillegar Dr Nw
Edmonton, Alberta
Terwillegar Corner unit on the 3rd floor! This 1 bedroom and 1 bath, third-floor condo in South Terwillegar with a west-facing balcony and a titled outdoor parking stall. Open concept floorplan with big kitchen and living room. Spacious Master bedroom and a good size bathroom. laundry/utility room provides extra storage space. The low monthly condo fee includes heat and water/sewer. Easy access to Rabbit Hill Rd; Terwillegar Drive; Anthony Henday; ETS bus terminal; and Terwillegar Community Rec Centre. (id:61585)
Maxwell Polaris
2082 Graydon Hill Cr Sw
Edmonton, Alberta
Welcome to your dream home in the sought-after community of Graydon Hill! This exquisite San Rufo 2-storey offers over 1600 sq ft of living space, featuring 3 bedrooms and 2.5 baths. Step inside to find stunning vinyl plank flooring, a spacious foyer, and chic modern finishes throughout. The kitchen boasts a large walkthrough pantry, stainless steel appliances, quartz countertops, white subway tile backsplash, and sleek gray cabinetry. Enjoy abundant natural light in your dining and living areas, with views of the expansive backyard—ideal for hosting. Upstairs, the master suite offers a luxurious 5-piece en-suite and walk-in closet. Two additional bedrooms, a full 4-piece bath, and a dedicated laundry room with shelving complete the upper level. Outside, a large back deck awaits in the generous yard, next to walking paths, trails, and close to shopping, schools, parks, transport, and Anthony Henday Freeway. Discover the perfect blend of style and convenience! (id:61585)
Century 21 All Stars Realty Ltd
#405 4614a Lakeshore Dr
St. Paul Town, Alberta
2 BED, 2 BATH, FRESHLY PAINTED TOP FLOOR 1012sqft CONDO UNIT with 2 PARKING SPOTS in BEAUTIFUL LAKEVIEW TERRACE for ADULT LIVING (45+)! A great location with Therien Lake, walking trails and beautiful parks only steps away! The unit is complemented by the amenities-elevator, social room, fitness room, wood-working room and secure entry. Also included are 2 PARKING SPOTS-1 in the HEATED PARKADE (you never have to face the elements) and 1 exterior with plug-in beside complex. This unit features a spacious, open design with kitchen/dining/living room and an office area too. The large master bedroom features 2 large closets, room enough for a king size bed and features a 2 pc ensuite. There are many large closets throughout incl. pantry and a separate laundry/storage room. The patio doors lead you to the 25' balcony with duradeck with a convenient storage room at one end. The grounds & complex are kept beautifully! Well-managed complex! Leave the work behind and enjoy carefree living! It's all here for you! (id:61585)
Lakeland Realty
184 Willow St
Sherwood Park, Alberta
Extensively Renovated Bungalow on a MASSIVE 14,574 Sq Ft Lot (1/3 of an acre)! This home offers incredible space both inside and out and has undergone some major renovations. It features newer windows, newer roof (2016), refinished hardwood flooring, new main floor bathroom, fresh paint and more! On the main level you will find a spacious living room with stunning French doors, dining room and a large family room with a gorgeous stone-faced gas fireplace—perfect for cozy nights. The kitchen provides ample cabinets and counter space to accommodate all your cooking needs. The bedrooms are all generous in size, and have easy access to the modernized bathroom. Downstairs, the basement offers even more space with a rec room featuring a second gas fireplace, two dens, laundry room, and stylish 3-piece bathroom. But the real showstopper? The massive 14,574 sq ft lot! This is your own private oasis—whether you dream of entertaining, gardening, or simply enjoying space and tranquility, this yard is unbeatable. (id:61585)
Royal LePage Premier Real Estate
9504 227 St Nw
Edmonton, Alberta
Show home-quality finishing in Secord. Over $20,000 builder package premium upgrades. $12,000 large-sized luxury low-maintenance Vinyl Deck. Single 2-storey house, double attached garage, 3 beds, and 2.5 baths. Enter through the large entryway leading into the open-concept main level. Big windows in the spacious living room bring in sunlight, warming the entire house. The modern kitchen is equipped with a central island, stainless steel appliances, quartz countertops, and a walk-in pantry. The dining area provides access to an upgraded glass-railing vinyl deck, perfect for hosting barbecues and gatherings. Iron spindle railings lead you to the upper floor with 3 spacious bedrooms. The master bedroom is a true retreat, featuring a large walk-in closet for her, a standard closet for him, and its own luxurious ensuite bathroom with a double-sink vanity. Upstairs laundry! The second bedroom includes a built-in MDF closet set worth $1,000. Basement offers endless possibilities. Walk to School & 2 playgrounds. (id:61585)
Maxwell Polaris
7718 174a Av Nw
Edmonton, Alberta
Everything a family needs. Built by Welcome Homes, a reputable builder since 1977! This home comes with style and function. Double attached garage, 3 bedrooms and 2 and a half baths. Backing on a walking trail and park. Upgraded lighting package. Don't like clutter? This home comes with a large pantry, spacious bootroom, linen closet, generous bedroom closets and a huge walk-in for the primary bedroom. Modern, crisp and clean. Welcome Home! (id:61585)
Maxwell Progressive
7714 174a Av Nw
Edmonton, Alberta
Everything a family needs plus a side entrance for future basement suite development. Built by Welcome Homes, a reputable builder since 1977! This home comes with style and function, not your typical duplex. Open-to-below front entrance, double attached garage, 3 bedrooms, large bonus room and 2 and a half baths. Backing on a walking trail and park. Upgraded lighting package and electric fireplace with large mantel feature. Don't like clutter? This home comes with a large pantry, spacious bootroom, linen closet, broom closet, generous bedroom closets and a huge walk-in for the primary bedroom. Modern, crisp and clean. Welcome Home! (id:61585)
Maxwell Progressive
19219 24 Av Nw Nw
Edmonton, Alberta
Move-in ready home complete with a fully finished basement & numerous upgrades! Thoughtfully custom-designed with a modern aesthetic, meticulously maintained & offers 4 bedrooms and 4 bathrooms. Open concept main level features a tiled chevron electric fireplace, a stylish kitchen with upgraded backsplash, hood fan, oversized refrigerator, built-in appliances, gas stove & walk-through pantry to mudroom - all complemented by vinyl plank flooring. Upstairs, you'll find a spacious yet cozy bonus room, laundry area & a luxurious primary suite complete with floor-to-ceiling windows, walk-in closet with a window, double sinks & a beautifully upgraded herringbone tiled shower. Two additional bedrooms & a modern main bath complete this level. The finished basement offers extra living space with a guest bedroom with walk-in closet, full bath, family rec room, linen closet & storage. Located minutes from all amenities, walking trails, playgrounds, scenic ravines & easy access to the main highways. (id:61585)
Exp Realty
9539 133 Av Nw
Edmonton, Alberta
Welcome to Glengarry! This charming home is nestled in a fantastic community where everything you need is just a short walk away—schools, shopping, and the transit station for easy commuting. Lovingly maintained by the same owner since 2007, this home offers over 1895 sq. ft. of finished living space with 2 bedrooms upstairs, 2 bedrooms downstairs, and 2 full bathrooms. Notable features include central air conditioning, brand-new windows (2022) with stylish coverings, 3 new doors, fresh paint throughout, updated spindle staircase, NEW flooring in the basement (2024), new lino tile in the bathroom, and a nicely painted laundry room. The beautifully landscaped south-facing yard is perfect for enjoying long summer days and features a two-tiered deck—ideal for relaxing or entertaining. A single detached garage completes this wonderful home. Don’t miss your chance to own in this desirable neighborhood (id:61585)
One Percent Realty
451 37 Av Nw Nw
Edmonton, Alberta
This home has everything for your growing family. Spacious and open concept floor plan.Main floor features a back living room with large windows and a cozy electric fireplace, a dining room, and kitchen with stone countertops, centre island, and pantry. Upstairs features 3 bedrooms including the primary with an ensuite bathroomand walk in closet.Convenient second floor laundry.Situated in a quiet street, with plenty of room in backyard and double garage.Close to all amenities including schools, shopping, movie theatres, rec centre, restaurants, and major transportation routes like theEdmonton Ring route Anthony Henday Drive and the Whitemud. (id:61585)
RE/MAX Elite
#307 11440 40 Av Nw
Edmonton, Alberta
Life at the TOP with magnificent Garden Views! Energizing Natural Light throughout the unit, as well as breathtaking garden views all year around. This SUPREME condo offers 2 generous-sized bedrooms, 1 bath, balcony, in-suite laundry, an independent storage room (on the same floor), and an energized parking stall. Open-Concept Living Area offers your flexibility of arranging all the space according to your needs. Sit on the patio and enjoy the view of the tranquil garden surrounded by trees, and you can literally hear the birds singing. Master bedroom has a walk-through closet. Enjoy walking distance to shopping, premium schools, pharmacies, clinics, and more! Amenities- on-site Gym facility, amenity rooms for rent, plus a guest suite for visitors. Pet-Friendly building. Excellent starter home conveniently located steps away from Confederation Leisure Centre, Southgate Mall, Public Transit, U of A, and Whitemud Drive. (id:61585)
Maxwell Polaris
#8 20 Augustine Cr
Sherwood Park, Alberta
Located in the desirable community of Aspen Trails - With great restaurants, many shopping amenities, long walking trails, low maintenance, + community living. This is the place you can call home. With double garage on the main level, leading into a flex area providing multi usages, play room, office space, crafting room, TV area, the options are endless. The second floor contains the open concept living, dining + kitchen with powder room + access to the balcony to enjoy your morning coffee on those sunny summer days. Loads of space for entertaining guests complete with ample cupboard + counter space with eat up island. The upper level features primary suites, walk in closet and 4 piece ensuite. Two additional bedrooms + 4 piece bath. Here is an opportunity to make this home + enjoy all the wonders + excitement of living in Sherwood Park! Low condo fees of $273.59. *Photos are from similar unit prior to rental.* (id:61585)
Century 21 Masters
13538 Stony Plain Rd Nw
Edmonton, Alberta
Nestled in the coveted community of Glenora, this Timber Haus custom masterpiece is truly remarkable. Welcome to the Glenora Farm Haus, a unique take by this prestigious builder on the farmhouse design concept. This 3 bdrm home sits on a full sized, 33' wide lot, and boasts a double attached garage & suite-ready bsmt w/ a customizable side entrance as well as 9ft ceilings in both the bsmt and main lvl. Prepare to be enchanted by panoptic black wrapped windows filled with dazzling SW exposure. The main floor offers an open concept layout, designed for entertaining, w/ a spacious kitchen, discreet yet full sized pantry & sunny office/reading space. Upstairs, the primary bdrm feat. iconic vaulted ceilings & a sweeping ensuite bathroom complete w/ a soaker tub & Jack-and-Jill attached Laundry room. Located in one of the most desirable areas of the city, this home is within walking distance to unique local shops, the Edmonton river valley, Downtown, and so much more. Welcome home! (id:61585)
Real Broker
19744 28 Av Nw
Edmonton, Alberta
Welcome to this stunning property in the desirable community of Uplands! With over 2,200 sqft of total living space, this modern home offers the perfect blend of style and functionality. Featuring 4 bedrooms, 3.5 bathrooms, and a spacious bonus room, it's ideal for families of all sizes. The open-concept design boasts modern finishings and a chef’s kitchen with high-end appliances, a large island, and plenty of storage. Enjoy the outdoors in the good-sized backyard, a perfect space for relaxing, gardening, or hosting summer gatherings. The highlight of this property is the fully finished ONE-BEDROOM LEGAL BASEMENT SUITE, offering a separate entrance, private kitchen, and living space—an excellent opportunity for rental income or extended family. Located in a family-friendly neighborhood close to parks, schools, and amenities, this home has everything you need and more. (id:61585)
Sable Realty
#107 10935 21 Av Nw
Edmonton, Alberta
Cozy 2 bedroom, 2 bathroom condo unit in Heritage Mansion East, an adult-only condo complex, backing right onto Kaskitayo Park. This 1,235 square foot main-floor unit features a large in-suite laundry room with plenty of storage space. Spacious kitchen with built-in dishwasher & dining area. Living room with corner gas fireplace and patio access with views of the park outside. Owner’s suite with walk-in closet and 4-piece ensuite with accessible walk-in bathtub. Condo amenities include a grand social room with fireplace, library and sitting areas as well as assigned, secure underground parking with storage cage. Surrounded by great amenities; steps to grocery stores, YMCA, public swimming pool, ice rinks, restaurants & gyms. Located near walking/hiking trails, natural areas and golf courses. Easy access to Anothony Henday & Highway 2 for commuters. (id:61585)
Royal LePage Noralta Real Estate
#202 2903 Rabbit Hill Rd Nw
Edmonton, Alberta
Welcome to this beautiful 2-bedroom, 2-bathroom second-floor condo, offering an exceptional blend of comfort, style, and convenience. Located in a well-maintained building with a host of desirable features, this home is perfect for anyone seeking modern living with plenty of space. Key Features are 2 spacious bedrooms, 2 bathrooms with one of them an ensuite to the primary bedroom, in suite laundry in the storage room, 2 underground heated parking stalls with storage cage in front of them, fitness room, and social room. This condo offers not only great living space but also access to a community-oriented building with amazing amenities. It's located in a desirable area close to shopping, dining, and transportation routes. Don't miss out on the opportunity to make this wonderful condo your new home! (id:61585)
RE/MAX Elite
4715 102a Av Nw
Edmonton, Alberta
Nestled in the desirable Gold Bar community of Edmonton, this charming fixer-upper presents an excellent opportunity for homebuyers ready to invest some effort into creating their ideal living space. With a bit of TLC, this property can be transformed into a dream home. The residence features a detached 2.5 car garage, providing substantial space for vehicles, hobbies, or additional storage solutions. One of the standout features is the south-facing backyard, which offers ample sunlight, making it perfect for gardening, entertaining, or simply enjoying quiet moments outdoors. Situated within a peaceful neighborhood, this home is conveniently located near parks, schools, and various amenities, enhancing its appeal. The property boasts great potential with a flexible layout and solid foundation, allowing for a range of renovation possibilities, expansion, or a refreshing update. Embrace the chance to customize this home to your tastes while benefiting from the vibrant community that surrounds it. (id:61585)
Royal LePage Noralta Real Estate
6921 Cardinal Wd Sw
Edmonton, Alberta
WOW! enjoy this very well kept home with Quick Possession in Chapelle Area, with QUALITY UPGRADES including Electric Fireplace, Granite Countertops in the Kitchen, 42 extended upper kitchen cabinets, upper floor laundry room for your convenience with a NEST Thermostat. Enjoy your 9' ceilings on the Main Floor as well as your additional tech centre off of the kitchen for your computer. This home has Luxury Vinyl Tile on the main floor and upper Floor, custom tile in the upper bathrooms and laundry room. Upstairs holds a large Master Suite with a 4-Piece Ensuite and Walk In Closet. Also you will find 2 Other Bedrooms and a 4-Piece Main Bath. Outside you will find a Full Verandah in the front and a 20x20 Detached Garage. Close to schools, transport, shopping. (id:61585)
Initia Real Estate
12811 113 Av Nw
Edmonton, Alberta
Expect to be impressed, 2335 sq ft 2 storey in the heart of Inglewood, 39 FT LOT, not your typical infill. Roomy floor plan, features 9 ft ceiling, large foyer, 15ft wide living area, formal & roomy dining room, chef kitchen w/soft close cabinetry & 7 ft island w/eating bar, quartz counters. complemented w/a 4th bdrm/office and a main floor bath. On the upper level you’ll find a family room and 3 bdrms, a 15 x 12 primary bedroom complete w/6 pce ensuite and a very generous walk-in closet. Lower level is pre-planned for a complete 2 bdrm suite, large window and 9 ft ceiling. 16 x 10 rear deck, a triple 30 x 22 garage with 9 ft ceiling, 8 ft door complete with its own 200 amp panel for future electric plug in or shop. Energy saving features like R40 exterior walls, R80 ceiling insulation, Energy recovery thermos drain, LED lighting, 80% are pot lights, 96% fuel efficiency furnace, tankless hot water. Fully fenced and landscaped. Easy access to shopping, 1 bus to city center and University. Don’t miss it. (id:61585)
Royal LePage Arteam Realty
197 Marlborough Pl Nw
Edmonton, Alberta
Situated just minutes from West Edmonton Mall, this home is also close to excellent schools, parks, shopping, public transit and major roadways, including Anthony Henday and Whitemud Drive, making this location is ideal for families and professionals. Located in the heart of Ormsby Place in west Edmonton, this cozy 4-bedroom, 2-bathroom townhouse offers incredible potential for Investors & Homeowners. Previously tenanted, this home is in need of some TLC, making it a perfect opportunity for those looking to add their personal touch. The two-storey layout provides ample living space, while the east-facing yard offers a decently sized fenced area to enjoy the morning sun. Whether you’re an investor looking for a rental opportunity or a buyer ready to create your dream home, this townhouse is full of potential. Unit has been professionally painted prior to being listed and has had a brand new hot water tank installed (2025). Don’t miss out! (id:61585)
2% Realty Pro









