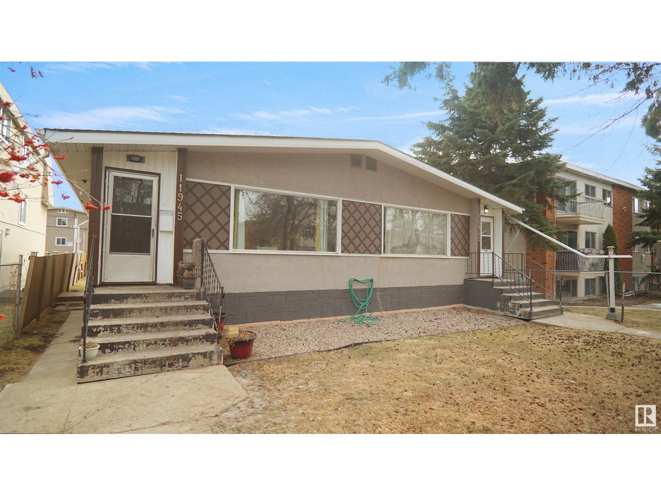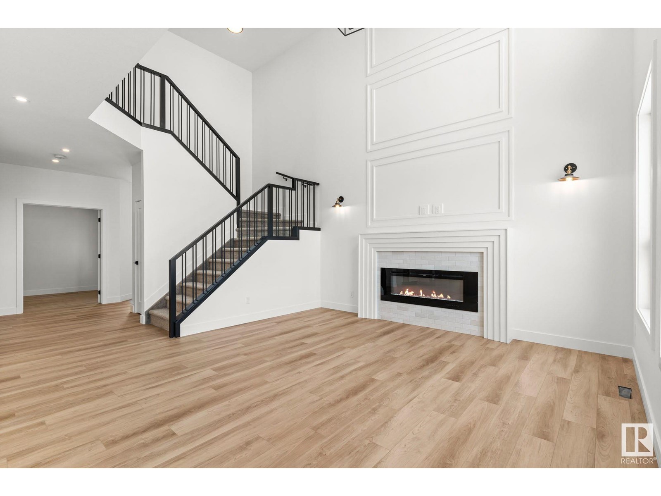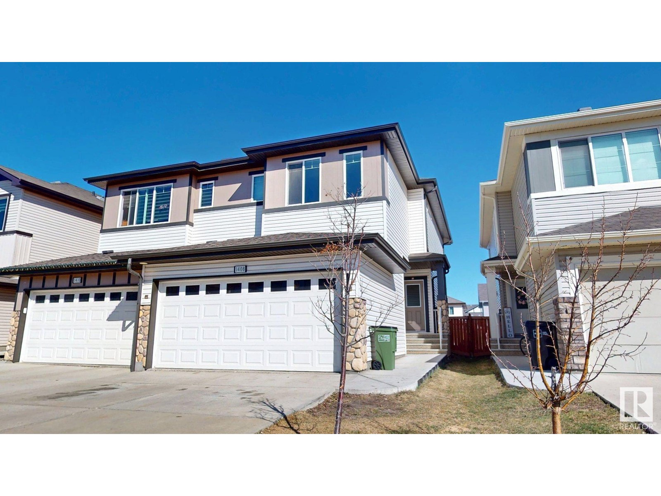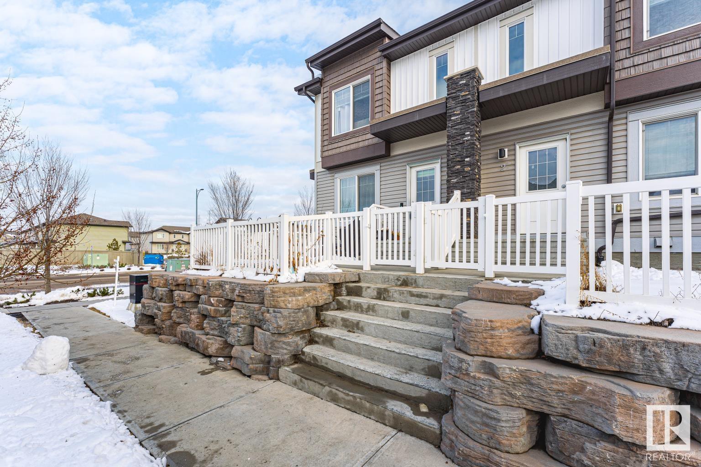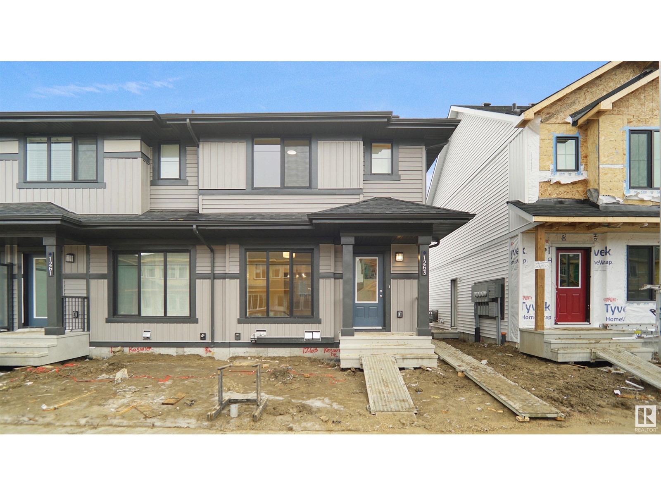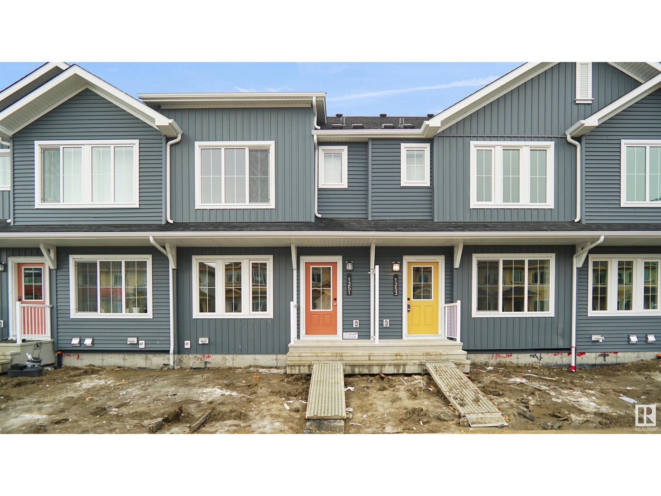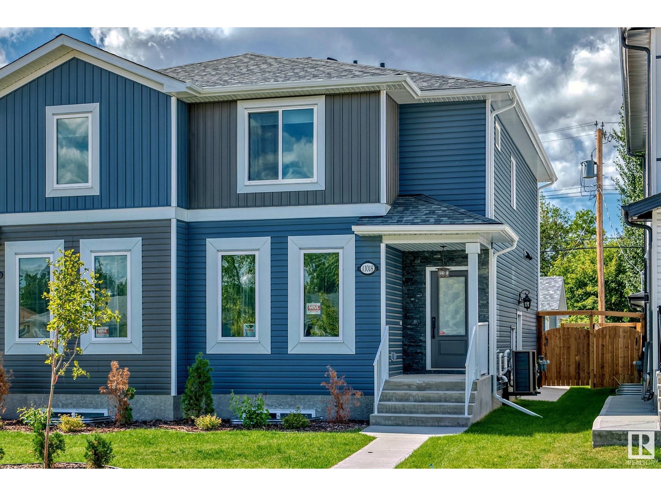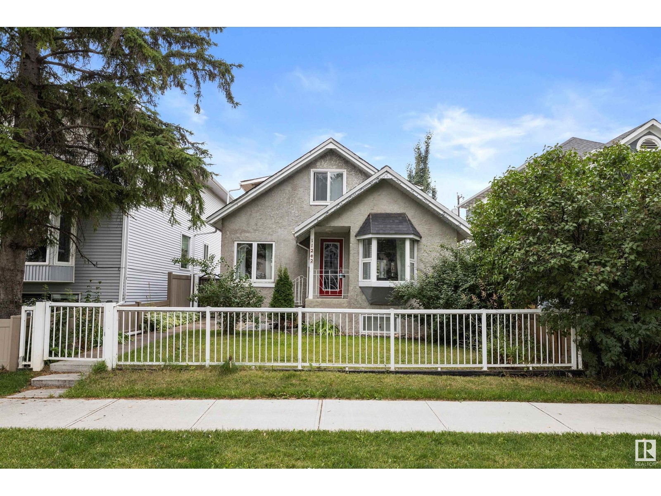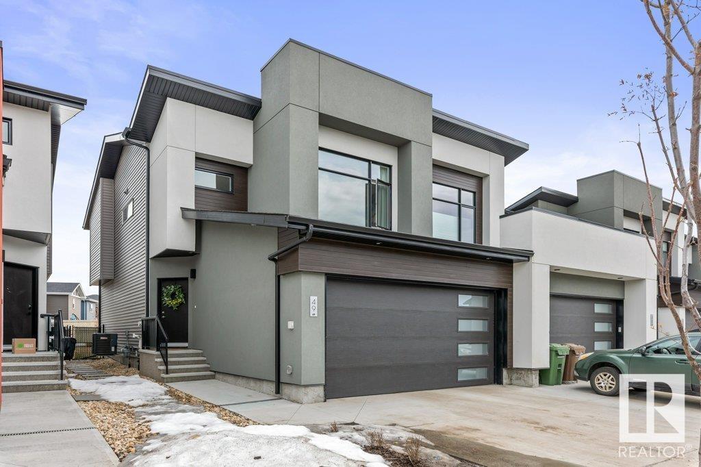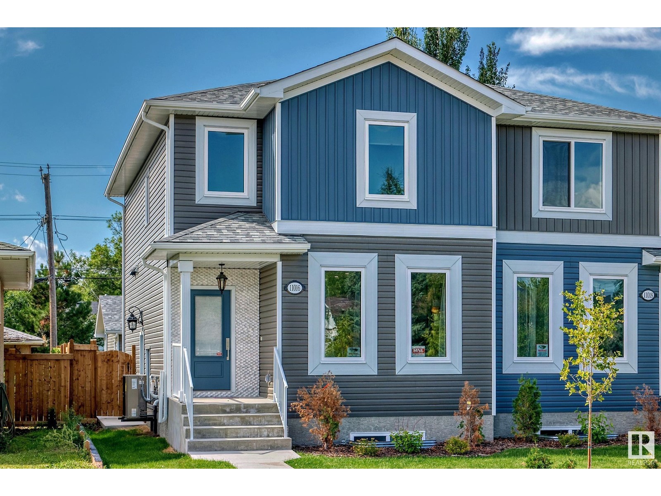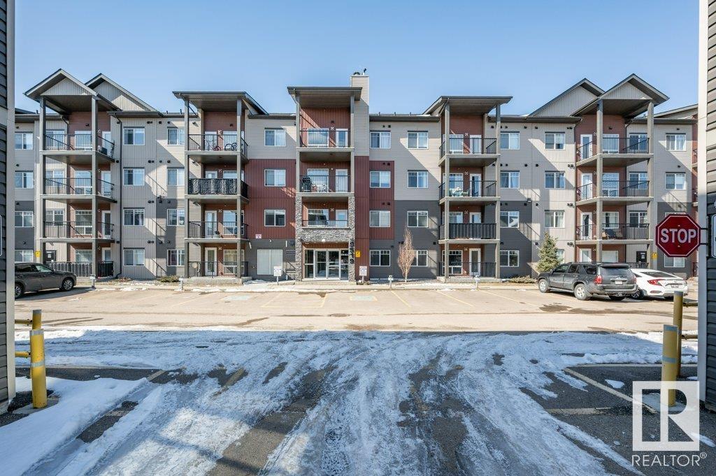4920 58 St
Rural Lac Ste. Anne County, Alberta
Charming 2 bedroom bungalow with guest bunkhouse located one block from the lake at Alberta Beach! Fully serviced for year round use, this home has an open floor plan and Wood stove, perfect to keep cozy on chilly nights. Situated on a fenced lot with room for a garage. It has a freshly painted deck, hot tub, and three sheds. This property is conveniently located within walking distance to AB Beach town center where you will find grocery, liquor, restaurants, library and museum. Just 40 minutes to Edmonton, ideal for those seeking an accessible get-away. (id:61585)
RE/MAX Real Estate
1034 Chahley Ln Nw
Edmonton, Alberta
PREMIUM 2 STOREY! This executive home is located on a quiet cul-de-sac in upscale Cameron Heights. Beautifully renovated throughout with all the high-end upgrades & designer finishings you would expect in a home of this caliber. The elegant entrance has gorgeous tile flooring opening to a sleek living room with new modern fireplace & custom railings. The new kitchen is a chef’s dream! Featuring high-end, tall cabinetry, quartz counters, quality new built-in appliances & island. The dining area has coffered ceilings & garden door to a fabulous landscaped yard & new COMPOSITE DECK. The main level is completed with a laundry room & bath. Upstairs has a huge bonus room, high vaulted ceilings, 3 generous bedrooms, full bath & the primary with a w/i closet & luxury 5 pce ensuite. The developed basement offers tons more space with a bedroom & w/i closet, bath, massive rec room & plenty of storage. The finished garage is heated (new door & opener). With new A/C, Water on Demand & more upgrades. ORIGINAL OWNER!! (id:61585)
RE/MAX Elite
#68 133 Eastgate Wy
St. Albert, Alberta
Welcome to the wonderful Eastgate Pointe, located in the beautiful community of Erin Ridge in St. Albert. This 3 bedroom & 3 bathroom half duplex, offers over 1,800sqft of developed living space on 3 levels! The VERY BRIGHT MAIN FLOOR is complete with a welcoming entryway, 2 piece bath w/ window, spacious kitchen with ample pantry space, open concept dining and living area & a gas fireplace. The patio doors enter onto the WEST FACING BACKYARD. The second floor offers: master bedroom, with 4pc ensuite & walk-in closet, UPSTAIRS LAUNDRY, 2 more bedrooms & an additional 4pc bathroom! Finished basement has a huge family room & TONS of storage space. One of the storage areas has a rough in for a future bathroom if desired. The SINGLE ATTACHED GARAGE is INSULATED with 2 driveway parking stalls. With many walking trails nearby, just a few minutes away from the new Erin Ridge North Shopping Center, this gorgeous home is a must see! (id:61585)
RE/MAX Excellence
17 Westerra Co
Stony Plain, Alberta
Conveniently located near walking trails, a golf course, and schools, this Stunning updated home sits in a quiet cul-de-sac on an impressive pie-shaped lot that backs onto trees and pathways, offering unmatched privacy with no rear neighbors and none directly on one side. Inside, you'll find new flooring, lighting, and kitchen appliances, along with a recently replaced furnace and hot water tank, making this home completely turn-key. The upper level features a spacious bonus room, a primary suite with a walk-in closet and ensuite, and the convenience of second-floor laundry. The fully finished basement offers a large rec room perfect for entertaining. Enjoy the heated, oversized double attached garage The backyard is a showstopper, surrounded by nature. You will spend many days and evenings enjoying the massive deck. A rare, private retreat with modern upgrades in an ideal location! (id:61585)
RE/MAX Excellence
11943 104 St Nw
Edmonton, Alberta
Attention Investors! Prime Investment Property Near NAIT! This well-maintained, legal side-by-side duplex on one title offers, incredible 6 separate rental units and is located just a short walk from NAIT, Kingsway Mall, Metro Line LRT and bus stops—making it a highly desirable location for tenants. Property Breakdown: 2 x 2-bedroom units on the main floor (on both sides) 2 x 1-bedroom units in the basement (on both sides) 2x bachelor suite units in the basement (on both sides) Current total rent income: $6950/month, or $83,400/year Several upgrades over the years, including: New basement windows Laminate flooring, Upgraded furnaces Cosmetic enhancements to both units Double detached garage and extra parking in the back yard for added convenience Fantastic holding property with steady income potential With its prime location and strong rental income, this property is an ideal choice for both new and seasoned investors looking for a solid addition to their portfolio. (id:61585)
Homes & Gardens Real Estate Limited
32 Avonlea Wy
Spruce Grove, Alberta
Welcome to Jesperdale! Combining luxury with functionality, this property features a 3 car garage and a breathtaking open-to-above great room. The main lvl is thoughtfully designed with a versatile den, convenient mudroom, and a walkthru pantry that leads into a chef's kitchen, complete with quartz ctops and elegant ceiling-height cabinets. Moving upstairs, you'll discover 3 spacious bdrms, including a stunning primary suite that boasts a walk-in closet, a striking tray ceiling, and a feature wall. An inviting bonus room offers the perfect space for relaxation or entertainment, while an upstairs laundry room with an added sink adds a touch of convenience to daily life. With 9-foot ceilings on both the main and basement lvls, the home feels open and inviting throughout. Additional highlights include tankless hot water, garage drain, BBQ gas line, MDF shelving, and triple-pane windows. Quick possession! (id:61585)
Maxwell Progressive
1408 25 Av Nw
Edmonton, Alberta
Discover comfort and functionality in this well-crafted half duplex located in Tamarack. Offering 3 bedrooms, 3.5 bathrooms, and a fully finished basement with a rec room, wet bar, and full bath—this home is designed for modern living. The open-concept main floor features an upgraded kitchen with granite counters, undermount sink, backsplash, and stainless steel appliances. Upstairs includes a spacious bonus room, a primary suite with 4-piece ensuite, two additional bedrooms, and a full bath. The basement adds extra flexibility for guests or entertainment. Enjoy a double attached garage that fits a pickup, a wide driveway, and a massive backyard with an oversized deck. Prime location close to Meadows Rec Centre, FreshCo, schools, and more. A fantastic opportunity! (id:61585)
Century 21 Quantum Realty
1832 32 St Nw
Edmonton, Alberta
Attention First Time Home buyers or Investors. Welcome to this charming Single-Family Home with Full finished Basement with SEPARATE ENTRANCE located in the desirable community of LAUREL Edmonton. This spacious 1455 sq ft residence features a detached DOUBLE CAR GARAGE, AIR CONDITIONING and offers a well-designed layout perfect for modern living. The upper floor comprises 3 comfortable bedrooms and 2 full bathrooms, providing ample space for family and guests. The main level boasts a bright living area, a cozy dining space, convenient laundry facilities, and a half bath. Don't Forget Fully finished basement with 1 Bedroom its own kitchen, laundry and separate entrance. Don’t miss out on this fantastic opportunity to own a versatile property in a vibrant community! (id:61585)
Maxwell Polaris
6008 118 Av Nw
Edmonton, Alberta
An excellent opportunity for investors seeking a stable, low-maintenance multi-family asset in a central, in-demand location. This well-cared-for six-unit apartment building is situated in the established Edmonton community of Montrose, known for its accessibility and steady rental demand. The property offers a desirable mix of four spacious two-bedroom, one-bath units and two one-bedroom, one-bath units, appealing to a wide range of tenants. With nearly full occupancy year-round and long-term renters in place, this building provides consistent, reliable cash flow. It has been meticulously maintained by the current owner, offering ease of management for both new and experienced investors. Residents benefit from convenient access to public transit, Yellowhead Trail, Wayne Gretzky Drive, and 118th Avenue, with nearby retail, restaurants, and a school directly across the street enhancing its long-term rental appeal. Six outdoor parking stalls are included for added tenant convenience. (id:61585)
Century 21 Bravo Realty
6136 18 Av Sw
Edmonton, Alberta
Who loves golf? Who wouldn't want their own putting green in their backyard? Welcome to Walker, home of this cozy and inviting 2 storey home, with a DOUBLE ATTACHED garage. The entry way has a high vaulted ceiling complete with a south facing window letting the sunshine flood into the home. The main floor is functional, comfortable, and the perfect family space. Off the entry way is a 2pc powder room that leads to your MAIN FLOOR LAUNDRY room. The kitchen is spacious, with lots of countertop space, cabinet space, barstool seating, plus a large pantry! Off the kitchen is the dining room and living room that features a 3 SIDED GAS FIREPLACE! The patio doors to access your LARGE and FULLY LANDSCAPED backyard are located in the dining room. Upstairs there are two spare bedrooms, ready to go for a couple little ones, plus the primary bedroom that includes a walk in closet and 3pc ENSUITE. Downstairs is unfinished. Within walking distance of school, shopping and transit. A great home, in a great neighbourhood! (id:61585)
Exp Realty
#4 3401 Ste. Anne Tr
Rural Lac Ste. Anne County, Alberta
Here’s your opportunity to own a Lakeside property. This well-maintained home features 3 bedrooms, 1 bathroom, and an open-concept living, dining, and kitchen area. The views of the lake are simply breathtaking! Included in the price are all appliances, furniture, and a 2019 John Deere riding mower, making this a true turnkey property. As a 20% owner in this bare-land condo association, you’ll own not only your lot and home but also a portion of the common areas. These include acres of green space behind the lot and a large waterfront parcel with 700 feet of Lake Frontage. Located west of Edmonton, just West out of Alberta Beach on the Southside of Lac Ste.Anne Lake. This property offers the perfect lakeside living experience. The lake without the crowd. Don’t miss out! (id:61585)
RE/MAX Preferred Choice
#1 2215 24 St Nw Nw
Edmonton, Alberta
Get ready to fall in love with this stunning townhouse in the sought-after Laurel Landing Community! This modern home features 3 spacious bedrooms, 2.5 bathrooms, and an attached double-car garage, offering the perfect blend of comfort and convenience. Enjoy a low-maintenance lifestyle with hassle-free yardwork and no shoveling, so you can focus on what truly matters. Shopping, dining, and amenities are just a short walk away, and the Meadows Recreation Center is only two blocks from your doorstep. Plus, with scenic walking trails nearby, you’ll have plenty of opportunities to enjoy the outdoors with family and friends. This home boasts a bright and spacious living area, ideal for relaxation and entertainment. The gourmet kitchen is designed for functionality and style, featuring granite countertops, a large island, soft-close drawers, a walk-in pantry, and stainless steel appliances. With quick access to Anthony Henday Drive, commuting is a breeze! This is the perfect home for your family! (id:61585)
Century 21 Leading
1263 Keswick Dr Sw
Edmonton, Alberta
LEGAL BASEMENT SUITE AND NO CONDO FEES with AMAZING VALUE! You read that right welcome to this brand new townhouse unit the “Bentley” Built by StreetSide Developments and is located in one of Edmonton's newest premier south west communities of Keswick. With almost 1210 square Feet, front and back yard is landscaped, fully fenced , deck and a double detached garage, this opportunity is perfect for a young family or young couple. Your main floor is complete with upgrade luxury Laminate and Vinyl plank flooring throughout the great room and the kitchen. Highlighted in your new kitchen are upgraded cabinets, upgraded counter tops and a tile back splash. Finishing off the main level is a 2 piece bathroom. The upper level has 3 bedrooms and 2 full bathrooms that is perfect for a first time buyer. The basement comes with a full legal suite perfect for a mortgage helper. This home is now move in ready! (id:61585)
Royal LePage Arteam Realty
1251 Keswick Dr Sw
Edmonton, Alberta
NO CONDO FEES and AMAZING VALUE! You read that right welcome to this brand new townhouse unit the “Bentley” Built by StreetSide Developments and is located in one of Edmonton's newest premier south west communities of Keswick. With almost 1210 square Feet, front and back yard is landscaped, fully fenced , deck and a double detached garage, this opportunity is perfect for a young family or young couple. Your main floor is complete with upgrade luxury Laminate and Vinyl plank flooring throughout the great room and the kitchen. Highlighted in your new kitchen are upgraded cabinets, upgraded counter tops and a tile back splash. Finishing off the main level is a 2 piece bathroom. The upper level has 3 bedrooms and 2 full bathrooms that is perfect for a first time buyer. This home is now move in ready ! (id:61585)
Royal LePage Arteam Realty
#312 17011 67 Av Nw
Edmonton, Alberta
The open floor plan creates a spacious feel, complimented by a cozy natural gas fireplace. The kitchen offers plenty of countertop space, while the expansive private balcony adds convenience. The generous bedroom provides ample room. Bathroom has ample counter space and cabinetry. Step outside to a large north-facing balcony overlooking a quiet parking area. Enjoy in-suite laundry with reasonable storage, plus one titled underground parking space. The complex is easily accessible by bus and just minutes from West Edmonton Mall. Managed by Ayre and Oxford, it includes a full-time caretaker and covers heat and water/sewer in the condo fees. (id:61585)
Exp Realty
21 Southwick Pt
Leduc, Alberta
TASTEFULLY UPDATED! NEWER HIGH EFFICIENCY FURNACE & AC! BUDGET FRIENDLY! Searching for a beautifully refreshed home without condo fees? This 1265 sq ft 3 bed, 1.5 bath duplex is the ideal starter home or investment property! Spacious entryway leads to your living room, complete with newer vinyl plank flooring throughout the main, gas fireplace, and updated paint. L shaped kitchen w/ stainless steel appliances (newer dishwasher & fridge), backsplash, & black handles, large eat in dining space, 2 pce bath, & access to the backyard. Upstairs brings 3 bedrooms, including the primary bed w/ lovely walk in closet. 4 pce bath & linen storage. The basement is unfinished, but home to laundry; plenty of space to finish a 4th bedroom, develop your dream rec room, or add a future bathroom! Backyard is fully fenced & landscaped w/ covered pergola & deck, shed, & raised flower beds. Plenty of parking with room to park your RV too! Steps to playgrounds & quick access to QE2, Father Leduc & more! A must see! (id:61585)
RE/MAX Elite
#18 10848 8 Av Sw
Edmonton, Alberta
Terrific walk out bungalow in adult community(55 plus) on pie lot backing onto a green space. Close to shopping, Anthony Henday and Calgary Trail. Open concept with vaulted ceilings and kitchen open to the great room. Main floor laundry. Hardwood floors. Professionally finished basement. Huge West facing deck. Steps to Ravine and walking trails. Excellent condition! For more details please visit the REALTOR’s® Website. (id:61585)
Maxwell Polaris
2904 151a Av Nw
Edmonton, Alberta
Wow, 2 Garages! Double attached 5.80 x 6.24 and double detached 6.1 x 6.1. It is an exceptionally well-maintained home with three bedrooms and three bathrooms, a fully finished basement with a family room, den, full bathroom, and lots of storage. Recent upgrades include new shingles in 2020, a Hot Water Tank in 2022, and new appliances: Fridge, Dishwasher, and Stove in 2024—a large corner lot with lots of parking for guests and an RV pad. It's a great location, just a few minutes from Anthony Henday and Manning Crossing, close to the Shopping Centre & schools. Excellent value here! (id:61585)
RE/MAX Real Estate
11018 149 Street Nw
Edmonton, Alberta
Brand New/Legal Basement Suite/Move-In Ready Welcome to a beautifully built custom half duplex designed for modern living and immediate income potential. This brand new, never-occupied home features a fully finished legal basement suite and elegant European inspired design throughout. The main floor offers an open-concept layout with engineered wood, carpet, and vinyl plank flooring, a spacious living and dining area, quartz kitchen countertops, stainless steel appliances, and a large island perfect for entertaining. A convenient half bath completes the main level. Upstairs, you’ll find 3 bedrooms, second-floor laundry, and 2 full bathrooms including a 3-piece ensuite with a walk-in shower and a second full bathroom with a bathtub. The legal basement suite includes a full kitchen, bedroom, living area, and full bathroom ideal for rental income or guests. Additional features include central A/C, double detached garage, and quick possession. This home is perfect for families, a turnkey property with luxury! (id:61585)
RE/MAX Real Estate
Twp 580 Rge Rd 260
Rural Sturgeon County, Alberta
Ready for Your Dream Home? 2.47 Acres in Sturgeon County with utilities near the property line and not in a subdivision! Build your future on this quiet and scenic 2.47-acre parcel located in Sturgeon County, just 2 miles northwest of the Legal corner on TWP 580 just west of Rge Rd 260. Looking for a peaceful and natural setting? This almost build-ready parcel is bordered by a small creek and nice grouping of trees to the north east of this flat. Utilities are nearby, with gas and power running past the property line—making connections quick and convenient. The area is known for high-producing water wells, providing excellent potential for water access. Enjoy the best of rural living with easy access to amenities—just a short drive to Morinville and St. Albert via Highway 2. Drawings available for a 2414 SqFt Bungalow. Stop dreaming and start building the home you've always imagined! (id:61585)
RE/MAX Real Estate
#10 4616 47 St
Leduc, Alberta
AFFORDABLE AND COULD BE CHEAPER THAN RENT WITH HEAT & WATER INCLUDED!!! – IDEAL FOR FIRST-TIME BUYERS & INVESTORS This well-maintained, FRESHLY PAINTED THROUGHOUT (INCLUDING KITCHEN), UPDATED LIGHTING 2-bedroom, 1-bathroom condo features an open-concept living room that flows seamlessly to a private balcony, perfect for relaxing. Loads of natural light fill the space with the large windows. With IN-SUITE LAUNDRY and one of the LOWEST CONDO FEES in the complex, this home is move-in ready. This property is well managed and well taken care of. Located just steps from Leduc’s downtown and close to schools, it offers convenience and accessibility. Plus, Telford Lake with walking paths and biking trails is just a short distance away! Immediate possession available—don’t miss this opportunity! (Some photos virtually staged!) (id:61585)
RE/MAX Real Estate
7917 78 Av Nw
Edmonton, Alberta
SPACIOUS FAMILY HOME WITH OVERSIZED GARAGE IN KING EDWARD PARK Welcome to this well planned 2,476 sqft two-storey with 3+2 bedrooms, 3.5 bathrooms, finished basement, and an oversized double detached garage. Steps to parks, schools, Whyte Ave, and the LRT. The open-concept main floor features hardwood flooring, an open floor plan, and natural light through large south windows. Big living room with gas fireplace, dining room next to the deck. The chef’s kitchen offers a large island, granite counters, stainless steel appliances, and plenty of cabinetry. A main floor office or guest bedroom, 2-piece bath, and mudroom complete the level. Upstairs, the spacious primary suite includes a private balcony, walk-in closet, and 5-piece ensuite. Two more bedrooms, a full bath, and laundry room finish the upper floor. The finished basement has a large family room, two additional bedrooms, and a full bath. Enjoy the fully fenced, landscaped yard, RV parking, and oversized garage. A rare find in a fantastic location! (id:61585)
RE/MAX Real Estate
#20 1307 Twp Road 540
Rural Parkland County, Alberta
WALKOUT bi-level & attached double garage (25x24, heated, insulated) on 1.31 acres in Chickakoo Estates subdivision. This 1335 sqft (+ full basement) home features a soaring vaulted ceiling and bright open-concept floor plan. On the main: living room w/ gas fireplace & large south-facing windows, dining area with bay window and deck access & a beautiful gourmet kitchen with eat-up island. Finishing off the main level are 2 full bathrooms and 3 bedrooms including the owner’s suite with 3-piece ensuite. In the walkout basement: a spacious family room with wood stove, 2 additional bedrooms, 2-piece bathroom (Rough in tub/shower drain) & a huge laundry room with sink and plenty of counter top and cupboard space. Upgrades include new H20 tank, New 3 stage water filtration system with softener & a Built back up generator. Outside, this private acreage is nestled in the trees & features a paved driveway, fire pit area, deck, patio. Located 2 km to Chickakoo Lake Rec Area & only 10 mins northwest of Stony Plain. (id:61585)
Royal LePage Noralta Real Estate
9 Ventura St
Spruce Grove, Alberta
Well-maintained 2-storey half-duplex with attached garage (11Wx21L, insulated) in the family-friendly community of Spruce Village. This charming 1,230 square foot (plus full basement) home features a fantastic functional floor plan with a bright, open concept main level. On the main: 2-pc powder room, living room with corner gas fireplace, dining area with deck access and kitchen with eat-up island and built-in dishwasher. Upstairs: 3 generous-sized bedrooms and a 4-piece bathroom. The unfinished basement, with laundry, is awaiting your finishing touches. Outside: fully fenced back yard with a large deck. Located near schools and all the amenities of Spruce Grove. See it in person before it’s gone! (id:61585)
Royal LePage Noralta Real Estate
5941 189 St Nw
Edmonton, Alberta
Dreaming of an easier, low-maintenance lifestyle in a 45+ community? You’re going to LOVE this one! Amberwood Village in Jamieson is an absolute GEM, and this half-duplex—tucked away in a quiet spot—won’t last long! It’s been lovingly cared for, with a fresh, neutral color palette so you can move right in. The BRIGHT, spacious kitchen has tons of cabinets and space—perfect for your morning coffee! The open-concept living/dining area? Amazing for entertaining! Step out onto one of the biggest decks in the complex and soak up the summer vibes! Your primary suite is GREAT, with loads of closet space and a fantastic ensuite. A second bedroom and full bath with a walk-in tub complete the main floor. But wait—there’s MORE! The fully finished basement has another bedroom, full bath, family room, craft space, and laundry—ideal for guests or hobbies! Plus, you’re close to shopping, parks, and the Henday for ultimate convenience. Oh, and a single attached garage? Yep, that’s included too! Condo 45+ until Dec 31,32. (id:61585)
Exp Realty
8906 107 Av
Morinville, Alberta
WELCOME TO YOUR NEW HOME BACKING ON TO A GREEN SPACE & WALKING TRAIL! fantastic property is located on a Large Corner lot in the quiet subdivision of Sunshine Lake. Close to Parks, schools, & walking trail is this cozy 4 level split that features 4 bedrms, 2 living rms & 3 full baths. The main floor of this stunning home boasts a bright living/dining rm, large eat in kitchen with plenty of cabinets, counter space & windows, beautiful hardwood floors & custom handrails. Upper floor boasts 2 good sized jr. bedrooms, 4 piece bath & a large primary bedroom with a 3pc ensuite. Lower level is home to the 3rd good sized bedrm, 3rd bath/laundry rm, a large family room highlighted with a wood burning fireplace and large windows for loads of natural light. Basement is home to the utility/storage area, plus a large flex room. Outside is a huge fully fenced back yard with shed, multiple gates, large Deck and is beautifully landscaped yard w/raised garden beds. A Double attached garage completes this wonderful home. (id:61585)
RE/MAX Real Estate
11242 95a St Nw
Edmonton, Alberta
Happy to offer this amazing 1 1/2 story located on a quiet street surrounded by pride of home ownership. Offering recent upgrades to windows, stucco, shingles, wiring, plumbing, furnace, H2O tank, flooring, kitchen cabinets, bathrooms and double garage built in 2018. Located only steps from schools, parks, lots of shopping and major transit routes. In todays Edmonton housing market, this offers unbeatable value. (id:61585)
RE/MAX River City
224 Lee Ridge Rd Nw
Edmonton, Alberta
Bring your offers! MOTIVATED SELLER. Brand New Bungalow with over 3000 sqft of nicely designed living spaces with 3 separate kitchens, legal suite and an in-law suite, this home offers unmatched flexibility and potential for a large and growing family or potential rental income from it's 3 separate areas! 1580+ sqft above grade and 1,446+ sqft below grade. 7 bedrooms and 4 bathrooms, 1 laundry per floor, 9' Ceilings on the main floor and almost 10' ceilings on the lower level, Quartz countertops and sleek vinyl plank flooring, 2 furnaces, instant hot water, separate side entrance, double garage, and more. Make this extraordinary property your new home or your new passive income investment. The neighbourhood has been recently rezoned to RS and the old homes in the area will start going very soon, leading to brand new houses all around and increasing their value. GST included in asking price (id:61585)
RE/MAX River City
#29 2251 50st
Drayton Valley, Alberta
Charming and bright, this 2 bedroom home is the perfect blend of comfort, character, and privacy. Step inside to a spacious layout featuring a large, sun-filled main window that fills the living area with natural light. The generously sized kitchen offers plenty of counter space and storage ideal for both everyday living and entertaining. Step out onto the expansive deck, where you’ll enjoy privacy and peaceful views as the property backs onto mature trees. Located just steps from a playground, it’s a perfect setting for families or anyone who enjoys a quiet, nature inspired lifestyle. It’s a great location. There are 2 fridges. The white one is in working order. Seller will take out the black fridge & replace with the white one if buyer wishes. Seller will leave the china Cabinet & table & chairs. Home is move in ready and full of potential, this well-maintained property truly stands out for its indoor comfort and outdoor charm. Don’t miss your chance to call it home! (id:61585)
RE/MAX Vision Realty
#41 52516 Rge Road 13
Rural Parkland County, Alberta
Great Location!! SO close to town- 5 KMS to Stony Plain ON PAVEMENT. 3 &1 bedroom, bungalow on 3 acres. IMPROVEMENTS include Kitchen cabinets, countertops, flooring, island, stainless steel appliances, decorative lighting, shingles (2018) eaves trough, painted main floor w/ decora plugs, updated bathroom with jet tub and heated tile flooring, interior doors, trim, front & rear doors,newer garage door, asphalt driveway (2018), new partial post and rail fencing , and gated entry. Enclosed fence rear yard, Updated septic field (2023) 6 PVC well, High efficiency furnace (2019), Water softener and iron buster system(2014). Huge Open plan Rec room with great office and workshop space. Amazing tile shower. Plenty of storage outside. Heated oversize garage with b/i workbench, 220 wiring, water line to garage, LED lighting, RV plug .West facing front deck and 2 tier rear deck and fire pit. (new wood), Great potential for horses or sheep w/plenty of open space. (id:61585)
Royal LePage Arteam Realty
1681 Erker Wy Nw
Edmonton, Alberta
Welcome! Nestled in the desirable neighbourhood of Edgemont. The unit features a inviting and cozy living room with a electric fireplace and mantel. The kitchen boasts a long quarts island, stainless steel appliances, a range hood fan and corner pantry to utilize space. Upstairs you will find the master bedroom with a 3 piece ensuite, 2 spare bedrooms, a full bathroom and upstairs laundry with a sink for convenience. The spacious yard is complemented by the vinyl fence on both side yards, including the gate, which was both done in the last few years. The home was upgraded to include a separate entrance for future basement development, and is situated toward the end of a cul-de-sac for ample street parking, if needed. The attached garage is larger than it appears and is equipped with shelving. Located for easy access to the Anthony Henday & Whitemud & close to several schools, shopping & more make this home a must see. (id:61585)
Revere
189 Edgemont Rd Nw
Edmonton, Alberta
MOVE-IN READY!!! WELCOME to this immaculately kept fully AIR-CONDITIONED 2-car attached garage house on a PREMIUM NORTH-FACING LOT with a fully fenced low maintenance LARGE BACKYARD backing onto POND. It comes with 3 BEDROOMS, main floor OFFICE & 2.5 WASHROOMS. The MAIN FLOOR is flooded with lots of natural light and features 9' ceiling, large windows, open-to-below living room, fire place, 1/2 wash, kitchen with large island & walk-thru pantry, living and office. The UPPER FLOOR features MASTER BEDROOM with ensuite and walk-in closet, 2 more BEDROOMS, BONUS ROOM and laundry. The undeveloped BASEMENT WITH SIDE ENTRANCE and above grade windows comes with rough-ins for future development. QUARTZ counter tops throughout, INDUCTION range, raised deck with views of POND, soft close cabinets/drawers, wood railing w/metal spindle, carpet/laminate flooring, custom blinds, air conditioning, furnace with HRV, and 4K 6-camera system adds to the luxury. (id:61585)
Kairali Realty Inc.
4209 41b St
Leduc, Alberta
GREAT LOCATION! LARGE YARD! PLENTY OF UPDATES! This 1081 sq ft 4 bed, 1.5 bath bungalow is ideal for your first home or downsizing into retirement. Newer shingles, siding, windows, doors, high efficiency furnace, hot water tank, carpet, paint, & more! Traditional living room / spacious dining room w/ ample natural light and hardwood flooring leads into the L shaped kitchen w/ tile flooring, updated laminate countertops & white cabinets, newer oven & dishwasher, & pantry space. Refreshed 4 pce bath, 3 bedrooms up inc the primary bed w/ 2 pce ensuite. The basement is finished with a large 4th bedroom, good sized rec room / play space for the kids, and tons of storage in the laundry room. Wonderfully sized backyard; ideal for summer bonfires, gardens, or let the children roam with the playset! Large shed for storage or relocate to build your dream garage. Located on a quiet street w/ mature trees & steps to the LRC, playgrounds & Notre Dame School make it a terrific home to enjoy this spring! (id:61585)
RE/MAX Elite
23 River Gl
Fort Saskatchewan, Alberta
Welcome to Riverglen - a quiet sought after neighborhood! This beautifully renovated home sits on a spacious lot with RV space and loads of offstreet parking. Inside, enjoy vaulted ceilings, an airy open floorplan featuring laminate flooring and loads of windows for tons of natural light. The kitchen has been upgraded in 2023 with ample cabinetry, 2 tier island and big wall pantry for lots of storage. The family room, next to the kitchen, includes a gas fireplace creating a warm & inviting space. Enjoy outdoor living - patio doors open to a maintenance free deck overlooking large fenced yard-ideal for gatherings and relaxation. Upper level comfort: 2 generously sized bedrooms and a large primary suite with renovated ensuite featuring a luxurious jacuzzi tub. Fully finished basement offers additional living space with a rec room, 2 more bedrooms and 4th bathroom. A perfect blend of comfort and convenience! Appliances, carpets, paint, lighting new in 2024.Furnace & hot tank in 2020.Bathrooms reno'd in 2023. (id:61585)
Royal LePage Noralta Real Estate
62 Westlin Dr
Leduc, Alberta
TRIPLE HEATED GARAGE! QUALITY BUILT! PERFECT FAMILY HOME! Feast your eyes on this 2511 sq ft 5 bed + den, 3.5 bath Mclean & Mclean Homes gem! Feat: 9' ceilings on the main & lower, gorgeous engineered hardwood & tile on the main, custom stone gas fireplace, 2 tone kitchen cabinetry w/ granite countertops throughout, basement wet bar, covered deck w/ composite deck boards, central AC & more! Spacious entryway leads to your open concept living / dining / kitchen space; terrific spot for family gatherings & holidays! Main floor office, walkthrough pantry, 2 pce bath, & access to the west facing backyard. Upstairs brings 3 spacious bedrooms, including the primary w/ stunning 5 pce ensuite & walk in closet! Lovely bonus room for movie night, upper laundry, & additional 4 pce bath. The basement is fully finished, w/ 2 more bedrooms, 4 pce bath, and terrific rec room / theatre space w/ gas fireplace for watching the Oiler playoff run! Steps to trails, playgrounds, & quick access to shopping. A must see! (id:61585)
RE/MAX Elite
3391 Weidle Wy Sw
Edmonton, Alberta
BEAUTIFUL 2 storey home in the amazing Aurora neighbourhood on the South side of the city built with a west facing front porch that is perfect for Summer sunsets. This property offers not only a stunningly designed main residence with a spacious den on the main floor, but also includes a fully finished basement complete with a legal suite featuring 1 bedroom, 1 bath and separate entrance. With 3 bedrooms & 2.5 bathrooms on the upper floors, there is plenty of space for your family to grow and thrive in this dynamic community. The double detached garage with extra long concrete driveway provides ample parking and storage options, while the east-facing yard is perfect for enjoying morning sunrises and evening barbecues. Whether you are looking for your forever home or seeking an investment opportunity, this property has endless potential to meet your needs. Minutes from Harvest Point Shopping Common and quick access to the Anthony Henday this home is perfectly located for both convenience and tranquility. (id:61585)
Initia Real Estate
414 Nottingham Bv
Sherwood Park, Alberta
This is the one! PERFECT VIEW OF THE LAKE, 1/2 BLOCK FROM WALKING TRAILS, & PARKS. Just under 2100 sq. ft. of living space in sought after Nottingham. Upstairs is a huge bonus room over looking Little Ball Lake w/ great views and 3 spacious bedrooms including a huge primary bedroom w/ a fully renovated spa like bathroom with a new freestanding tub & custom tiled shower. with beautiful vanity complete with quartz countertop. The lot is over 5,830 sq. ft. w/ a 10/12 x 45 gravel RV parking pad on one side & 10' side yard on the other. The beautiful landscaped south facing yard also has a 12 x 12 wood deck off the nook & a 14 x 14 stamped & colored concrete patio. Main floor has been renovated & upgrades include: Acacia 5 hand scraped hardwood, new floor & wall tiles, Georgia Maple custom hand wiped cabinets, 1 1/4 granite kitchen counter tops, upgraded S.S appliances, newer 1/2 bath fixtures & brushed chrome hardware throughout home. New furnace, Navian tankless hot water tank & air conditioner. (id:61585)
RE/MAX Real Estate
#49 50 Edinburgh Co N
St. Albert, Alberta
Welcome to this beautifully upgraded 1,630sqft half duplex in desirable Erin Ridge. From top to bottom, this home showcases modern design and thoughtful details, including granite throughout, custom cabinetry, upgraded light fixtures, and A/C. The main flr features 9ft ceilings, luxury vinyl plank, open-concept layout, and cozy electric fireplace. The kitchen comes fully equipped with all appliances and offers a functional yet stylish space to cook and entertain. Upstairs you’ll find plush carpeting and convenience of upper-floor laundry. The spacious primary bedroom is a true retreat with vaulted ceiling, bright 4pc ensuite, and large walk-in closet. Two additional bdrms and full bath complete the upper level. Enjoy the fully fenced, south-facing backyard with large deck, perfect for summer evenings, as well as a 550sqft fenced garden area. With no home directly behind, you’ll appreciate the added privacy and sunshine. Located within walking distance to parks, schools, pathways, and all major amenities. (id:61585)
RE/MAX Elite
68 Gold Eye Dr
Devon, Alberta
Welcome to this BEAUTIFULLY-DESIGNED 2-storey home perfectly nestled in the heart of Devon, where comfort meets convenience! From the moment you step inside, you’ll be immediately WOWED by the OPEN-CONCEPT floorplan as well as the BRIGHT & INVITING LIVING AREA that is packed with NATURAL LIGHT. This space flows seamlessly to the GORGEOUS KITCHEN which hosts STAINLESS STEEL APPLIANCES, CLASSIC WOODEN CABINETRY, PANTRY, & DINING AREA! Whether you're hosting friends or enjoying a quiet evening, this main floor is designed to fit your lifestyle. Make your way upstairs to find 3 WELL-SIZED BEDROOMS incl. the PRIMARY, each offering a WARM & COZY ATMOSPHERE! Downstairs, the FULLY-FINISHED BASEMENT expands your living space with an ADDITIONAL BEDROOM, LARGE RECREATION ROOM, LAUNDRY, 3PC BATH, & UTILITY ROOM! Step outside to enjoy a GENEROUS BACKYARD with a SPACIOUS DECK as well as access to the DOUBLE GARAGE DETACHED! Located close to schools, parks, and scenic walking trails, this home has it all! (id:61585)
Exp Realty
4829 55 St
Bruderheim, Alberta
Motivated Seller! Investors and House Builders opportunity, discover the perfect opportunity to build your dream home in the charming and developing community of Bruderheim. This spacious vacant serviced lot: 16.31x 33.53 m lot, offers ample space for a custom-built residence, surrounded by the tranquility and natural beauty of Alberta. With its prime location and growing neighbourhood, this lot is ideal for those looking to create a personalized living space in a welcoming community only 25 minutes from Fort Saskatchewan and right in Alberta's Industrial Heartland. (id:61585)
RE/MAX River City
#201 49510 Highway 22
Rural Brazeau County, Alberta
You cannot beat this location! This 2058sqft 1 and a half story split level bungalow has endless potential! Situated on a stunning 2.99 acre parcel only 7 minutes north of Drayton Valley! The main level offers a large living room that’s brightly lit with a bay window, a large dining room & a functional kitchen that leads down into a second family room boasting a stone wood-burning fire place and access to the large east facing patio. Finishing off the main floor is a bedroom, laundry space, and a two-piece bath. The upper floor has a large primary bedroom w/ a 2-piece ensuite, two more good sized bedrooms and a 4-piece bathroom. The home has a half basement w/ a huge crawl space for storage and a wood burning stove. Windows on the upper floor are vinyl, new high efficiency furnace(2022), newer garage door(2014). Finishing off the property is a 35 X 48 Quonset! With some maintenance and upgrades this property has great potential to be a fantastic acreage for a growing family! Home is sold AS IS. (id:61585)
Century 21 Hi-Point Realty Ltd
11016 149 St Nw
Edmonton, Alberta
Custom New Build/ Legal Basement Suite/ Move-In Ready Welcome to 11016 149 Street, a European-inspired half duplex combining style, functionality, and income potential. This custom-built home is fully finished and includes a legal basement suite, perfect for rental income or multigenerational living. The main floor showcases a sleek open-concept layout with modern Italian finishes, hardwood floors, ceramic tile, and a stylish kitchen with quartz countertops, large island, and stainless steel appliances. A convenient half bath completes the main level. Upstairs, you’ll find 3 spacious bedrooms, laundry, and 2 full bathrooms, including a chic 5-piece ensuite in the luxurious primary suite. The legal basement suite includes a kitchen, bedroom, full bathroom, and living area — ideal for tenants or guests. The Central A/C, double detached garage, quick possession, and quality furnishings throughout, completes this beautiful home! Close to schools, parks, shopping, and transit, this move-in ready home is (id:61585)
RE/MAX Real Estate
12132 59 St Nw
Edmonton, Alberta
Beautifully Upgraded 2-Bedroom Starter Home on a Quiet, Tree-Lined Street! This charming home offers exceptional value with numerous upgrades throughout. Enjoy peace of mind with triple-pane windows, newer doors, shingles, and re-insulated walls, siding and new front and back steps. Additional blown-in attic insulation enhances energy efficiency, while new flooring and a fully renovated bathroom add style and comfort. The detached single garage is currently set up as a carpenter’s workshop—perfect for hobbyists or extra storage. A solid choice for first-time buyers, investors, or downsizers looking for a move-in ready home. (id:61585)
RE/MAX Elite
11406 88 St Nw
Edmonton, Alberta
Invest, infill, or restore the existing home! Perfect to build a front back duplex on this RF-3, 33 x 120 lot, house is of no value and no entry available. Property is being sold as is where is on possession day. No Warranties or representations.* Excellent neighborhood with plenty of potential. Fantastic redevelopment opportunity in the heart of up and coming Alberta Avenue! This lot is situated near a park and is minutes away from Kingsway, N.A.I.T., Grant MacEwan University, Downtown Edmonton and the Yellowhead Trail. Build your new home in this mature, central, convenient and quiet tree lined neighborhood! (id:61585)
Maximum Realty Inc.
3896 Gallinger Lo Nw
Edmonton, Alberta
Experience elevated living in this impeccably upgraded half duplex nestled in the prestigious community of Granville. Boasting just under 1,700 sq ft of refined living space and over $50,000 in high end upgrades, this 4 bedroom, 3.5 bathroom home exudes sophistication and comfort. The main level welcomes you with rich hardwood flooring, granite countertops, and central air-conditioning, all flowing seamlessly through an open concept layout ideal for upscale entertaining. Step outside to your beautifully landscaped backyard featuring a double tiered deck and built in BBQ gas line. Upstairs, thoughtfully designed built in closet organizers add both elegance and functionality. The fully finished basement offers a private retreat with a bedroom and a full bath, and luxury vinyl plank flooring laid with double cork underlay- keeping your feet warm and space serene. Additional features include central vacuuming and a double attached garage. Perfectly located near premier amenities, schools and parks. (id:61585)
Real Broker
#408 9519 160 Av Nw
Edmonton, Alberta
TOP FLOOR, 2 bed, 2 bath condo with 2 parking stalls! This bright unit in The Radiance complex in Eaux Claires is steps from all amenities, such as ETS, Save-On-Foods, shopping, plenty of restaurants, medical clinics, and more! Enjoy a west-facing balcony for evening sun. Enjoy the heated floors ad INSUITE laundry. The open-concept kitchen with an island and ample cupboard space overlooks the living room. The split-bedroom layout ensures privacy, with the primary suite featuring a walk-through closet and ensuite. Enjoy the convenience of in-suite laundry. Plus, you’ll have quick access for your work commute to downtown or the Henday. Includes underground + surface parking. A fantastic opportunity—don’t miss out! (id:61585)
RE/MAX Elite
1220 Parkland Cr
Rural Parkland County, Alberta
Welcome to the desired Parkland Village with the OPPORTUNITY TO OWN YOUR OWN HOME!!! POND VIEW, AIR CONDITIONING (2019), PET FRIENDLY, NEW ROOF (2019), 3 CAR DRIVEWAY. This peaceful 3 bed, 2 bath open concept home is bright and spacious. The master bedroom has a four piece bath with a jacuzzi tub. Outside you have mature trees, large deck with gazebo overlooking a beautiful pond view. The community includes playgrounds, Pharmacy, Community hall & Pub/Restaurant. (id:61585)
2% Realty Pro
1 Eden Co
St. Albert, Alberta
BEAUTIFUL CITY HOME WITH A SHOP!! Over 2800 SQ FT OF DVPD LIVING SPACE w. WALKOUT BASEMENT. 3 + 2 bedroom, 3.5 bathrooms, and a contemporary, open floor plan will delight you. Enjoy the new kitchen ('24) with gorgeous white cabinets, exotic granite, exceptional hardware, upgraded stnls appliances, island with sink and RO Water Filtration. New vinyl plank floors (25) throughout main floor make this GLUTIN-FREE house especially clean. Main floor has open floor plan with city-scape views from dining and living room. Another family room with gas fireplace adj. to large eating nook and kitchen. Second level offer 3 bedrooms incl primary with 4 piece ensuite and walk-in closet. Upgrade bathrooms w. quartz countertops. WALKOUT BSMT w. new carpet, 2 bedrooms, bathroom, rec. Double attch garage PLUS det. SHOP w. 8' doors for large trucks and yard with 2 sheds. High end 10-stage furnace, hydronic furnace ('23), on demand hot water, Levelor blinds w. warranty. Dog run. Steel stairway off patio w. 21' footings. (id:61585)
RE/MAX Elite




