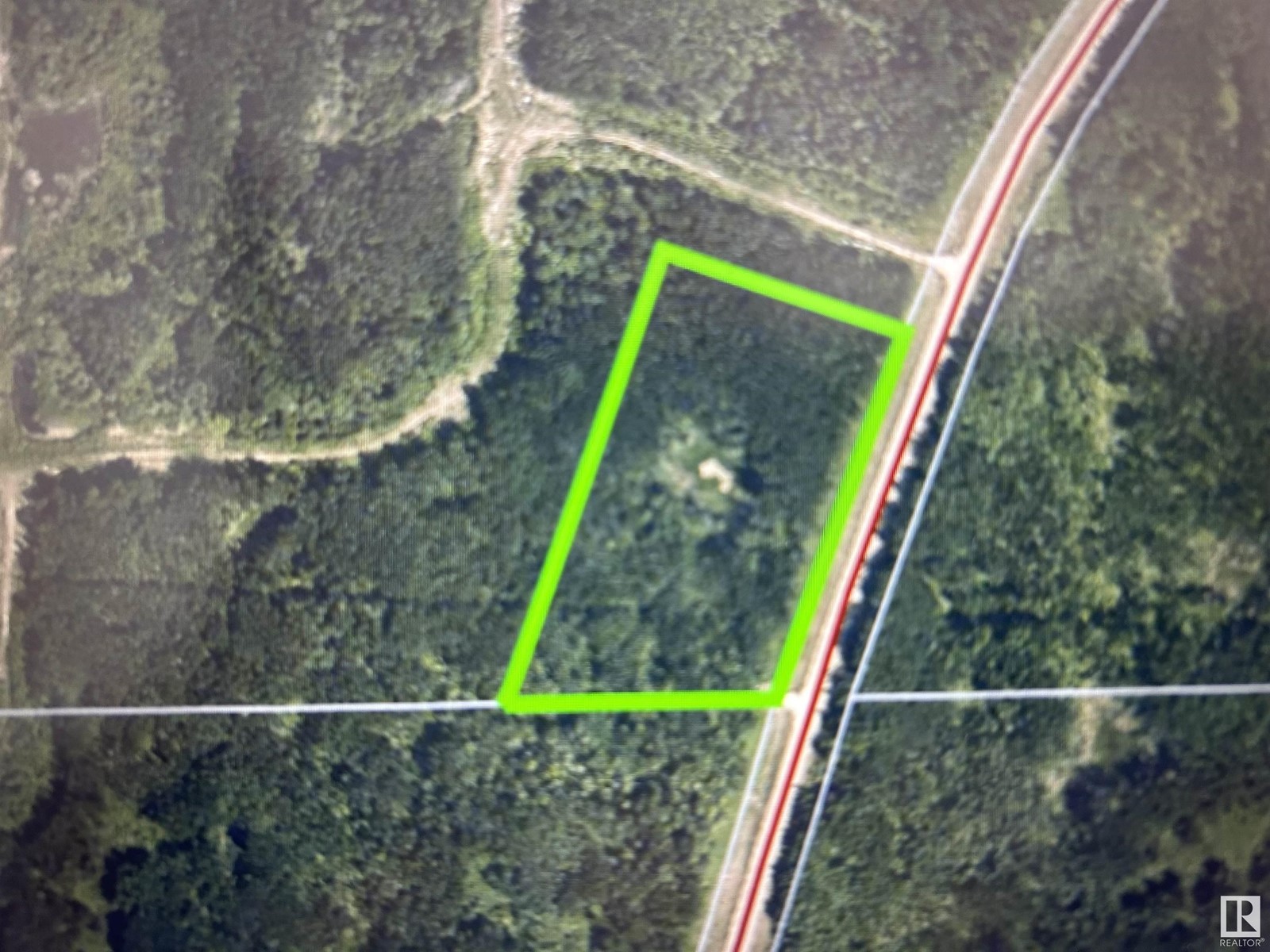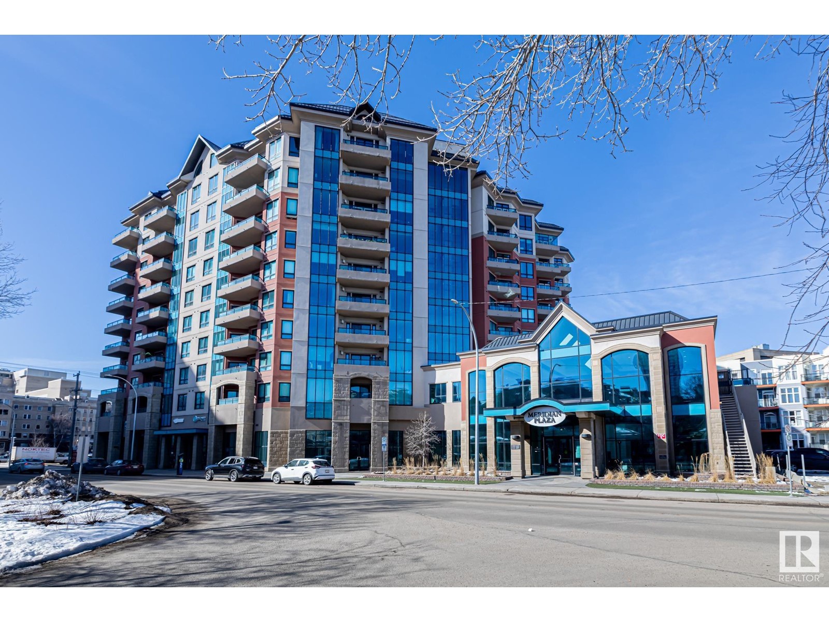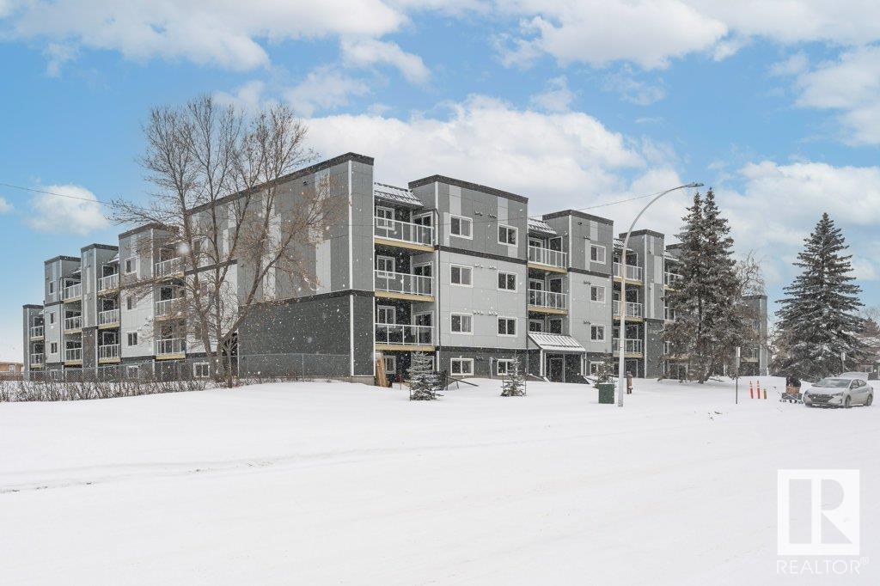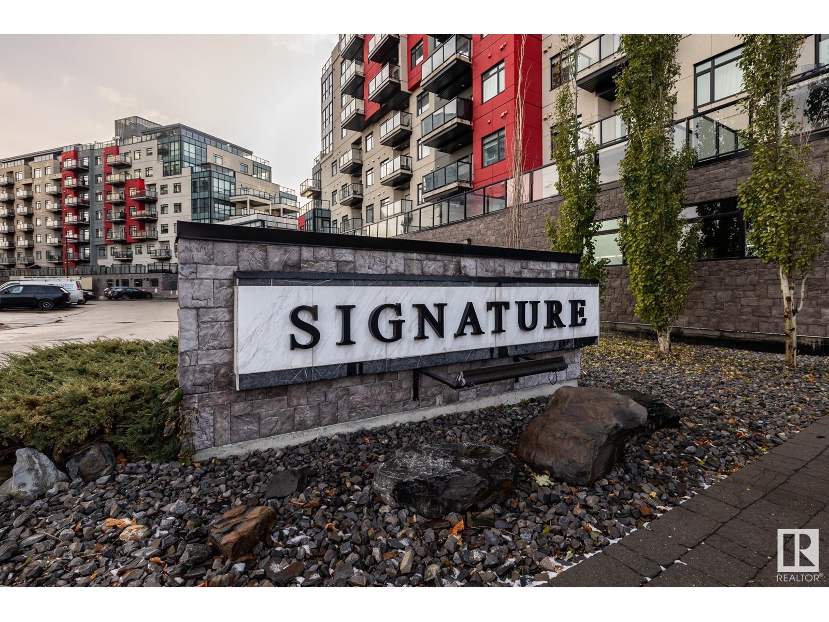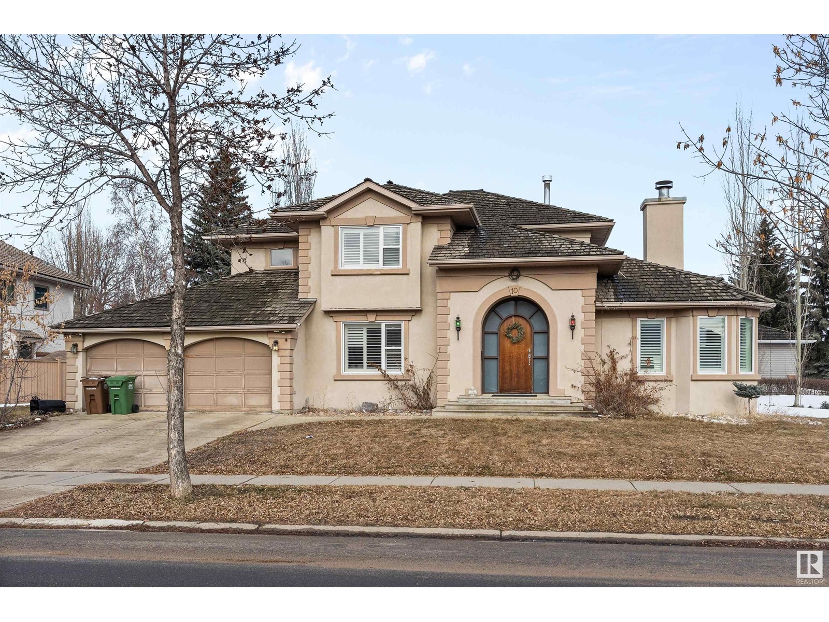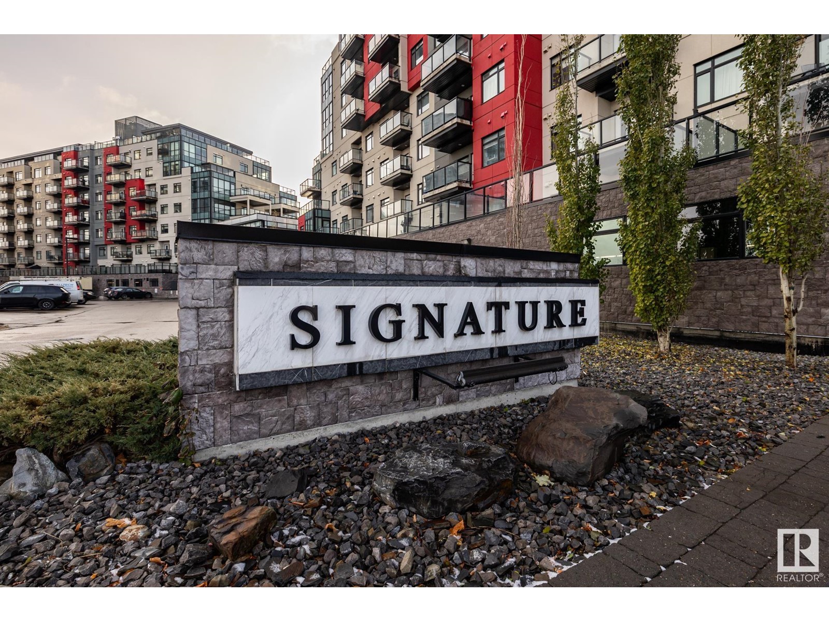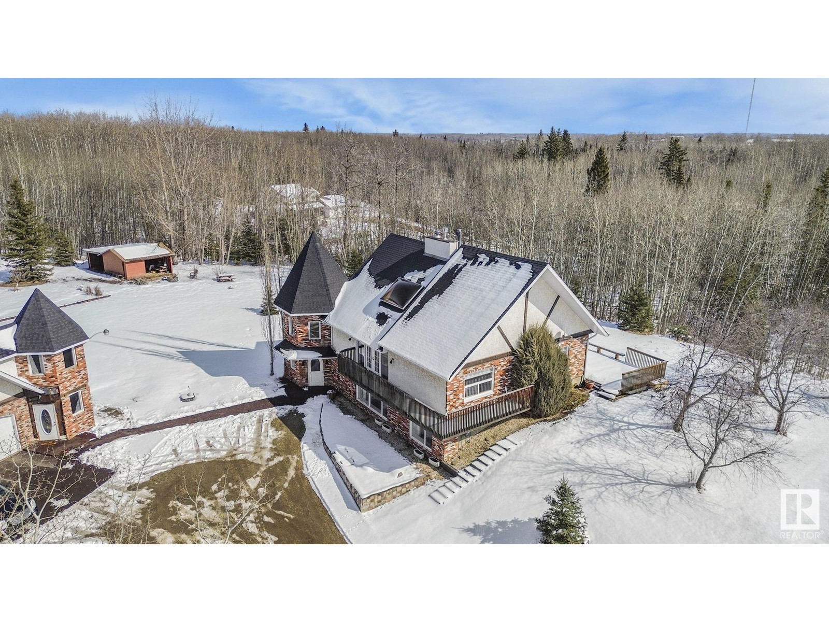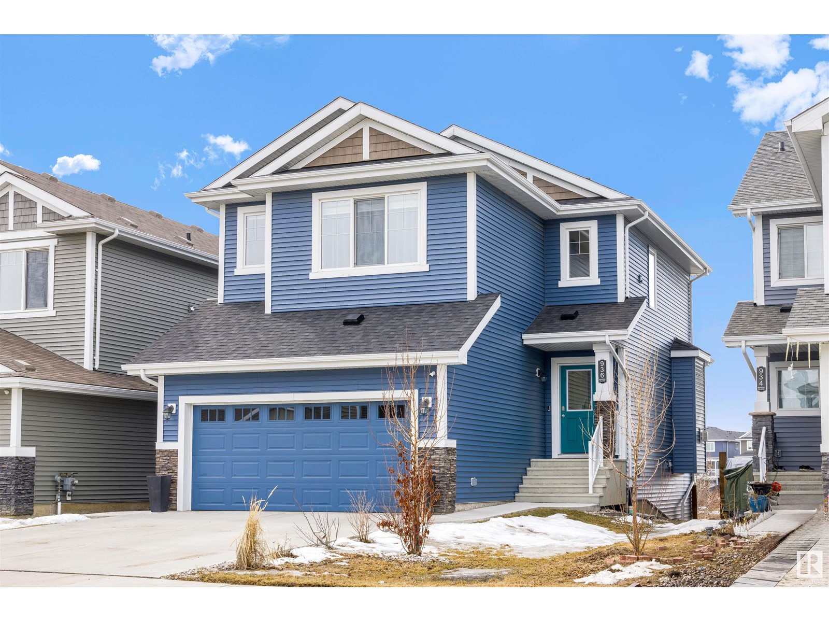P/0 Ne 26 62 1 Rge Rd 411 A
Rural Bonnyville M.d., Alberta
Discover the allure of this 5-acre property located just minutes from Cold Lake and Cherry Grove! An ideal canvas for your future country home or hobby farm, providing a serene escape from the hustle and bustle, while remaining conveniently close to town amenities. Situated only a few kilometers from the ski hill and French Bay, this property offers a perfect blend of tranquility and accessibility. Seize the opportunity to create your rural retreat, where you can enjoy the peacefulness of country living while still being within reach of the vibrant offerings of Cold Lake. GST MAYBE APPLICABLE (id:61585)
RE/MAX Platinum Realty
1335 155 St Sw
Edmonton, Alberta
Luxury awaits at this former show home built by Homexx Corporation located in prestigous Glenridding Ravine. The Goldstone floorplan has a stunning entry, breathtaking vaulted ceilings and an open concept design perfect for entertaining. The chef's inspired kitchen overlooks the living area that has custom built-in shelving, an impressive dry bar and a gas fireplace. The master suite has a large walk-thru closet and a five piece ensuite with a separate tub and shower. To complete the main floor there is the laundry room with additional shelving and a two piece bathroom. The beautiful staircase with wrought iron spindles leads to the lower level that has an abundance of natural light. The large family room comes complete with a wet bar. There are also two additional bedrooms, a four piece bathroom and plenty of storage space. Features of the home include quartz countertops, custom cabinetry and beautiful lighting. This impressive home has great curb appeal and backs Jagare Ridge Golf Course. (id:61585)
Blackmore Real Estate
#1121 5151 Windermere Bv Sw
Edmonton, Alberta
Welcome to luxury living at its finest in Edmonton’s prestigious Ambleside neighborhood. This exquisite 1,350 sq. ft. single-level executive home offers unparalleled sophistication combined with outstanding functionality. Boasting two beautifully appointed bedrooms and two luxurious bathrooms, including a sumptuous five-piece ensuite, this property exudes elegance from every corner. The open-concept design is accentuated by expansive windows that bathe the interiors in natural light, presenting breathtaking southwest and northwest views. The gourmet kitchen is a culinary masterpiece, equipped with top-tier stainless steel appliances and resplendent quartz countertops, ensuring every meal preparation is a delight. Adjacent to the kitchen, you'll find a versatile den/office space, perfect for focused work or serene relaxation. Close to Public Transportation, Schools, Shopping, Restaurants, Medical, Anthony Henday and Terwillegar Drive (id:61585)
Maxwell Challenge Realty
3231 22 St Nw Nw
Edmonton, Alberta
Beautiful Family Home with fully finished basement in the southeast community of Silver Berry. Features on the main floor incl. the living room, open to above, with an 18 ft ceiling, family room with a warm & inviting fireplace, den/bedroom & granite countertops throughout the house. This stunning 4-bedroom plus 2 den, 3.5 bathrooms home offers the perfect blend of comfort, style & versatility ~ ideal for multi-generational living or hosting guests with ease. The upper level has the spacious Master Bedroom, complete with a large closet & 5-piece ensuite, two more large bedrooms & the main bath. The basement is fully finished with a spacious living area, full bath, a den & a bedroom. Recent upgrades NEW SHINGLES, NEW HOT WATER TANK in 2022, NEW TOILETS, NEW FAUCETS, NEW TILES ON MAIN FLOOR, NEW APPALIANCES in 2023 & Central Air Conditioning. Attached oversized Garage offers Secure parking and additional storage. (id:61585)
Royal LePage Noralta Real Estate
#304 10142 111 St Nw Nw
Edmonton, Alberta
Great value on this luxury 2 Bdrm/2 Bath suite in downtown Edmonton. 1,148 sq ft corner suite in prestigious Meridian Plaza. Oversized windows throughout with a beautiful city view. Open concept floorplan flooded with sunlight. Spacious primary bedroom with 5pc ensuite bath and large walk-in closet. Solid concrete construction offers superior privacy and safety. Premium features include; 9ft ceilings, quartz countertops, hardwood & porcelain tile flooring, top-line cabinetry, stainless appliance pkg, spacious balcony, etc. Enjoy Meridian Plaza's amazing amenities; incredible indoor atrium, event centre, guest suite, fitness centre, impressive 2 story lobby with curved stairwell, underground secure resident & visitor parking. A beautiful property that offers an amazing lifestyle! (id:61585)
Maxwell Devonshire Realty
#308 9504 182 St Nw
Edmonton, Alberta
Welcome to this brand new 2 bdrm condo with modern finishes throughout. Grey tone vinyl plank flooring compliments the white kitchen cabinetry with stylish countertops & backsplash, stainless steel appliances and contrasting grey island. Warm up with the electric fireplace in the carpeted sunken living room, and enjoy morning coffee on the balcony. A full size LG laundry duo accents the laundry room. The primary bedroom is private and offers a walk-through double closet, 2 piece ensuite, and patio doors opening to the balcony. The 2nd bedroom is generously sized. The main bath is inviting with a 6 drawer/double door vanity, a soaker tub with sloped back, and a Fantech timed ceiling fan. The building offers a fitness room, along with same floor 6'x4' storage lockers. Comes with an electrified parking stall (viewable from your unit), with additional stalls available for rent, plus ample street parking. Conveniently located within minutes from WEM, quick access to Whitemud, and Anthony Henday. (id:61585)
Maxwell Challenge Realty
#409 5151 Windermere Bv Sw
Edmonton, Alberta
Welcome to sophisticated urban living in the heart of Ambleside, a sought-after community in Southwest Edmonton. This stylish and desirable single-level condominium offers an inviting atmosphere and boasts a thoughtfully designed open layout over 976.37 sq. ft. of living space, perfect for those who appreciate modern comfort and convenience. Upon entering this corner unit, you're greeted by an abundance of natural light streaming through expansive northeast-facing windows, creating a bright and airy ambiance. The contemporary design is complemented by the durability and sound-insulating qualities of the concrete building, ensuring both privacy and peace. The condo features 2 spacious bedrooms and 2 bathrooms, including a master suite with its own ensuite bathroom. Close to shopping & restaurants, and schools. Easy access to Anthony Henday, Terwillegar Dr and Rabbit Hill Road. (id:61585)
Maxwell Challenge Realty
#204 10915 21 Av Nw
Edmonton, Alberta
Welcome to Heritage Grande, this stunning, fully updated condo offers comfortable adult living, with 2-bedrooms and 2-bathrooms. Turnkey, move-in ready with solid surface flooring underfoot and freshly painted walls. The heart of this home is the centralised living room, bathed in natural light from the south-facing patio doors. Step out onto your balcony with park views. The open concept dining room flows into a modern kitchen, complete with updated white cabinets, quartz countertops, stainless steel appliances, and a stylish backsplash. On opposite side is a sizable bedroom and bathroom neatly separated from the substantial primary bedroom, with large closet and an ensuite. Completed with in-suite laundry with ample storage. Heated underground parking, which includes a storage cage. The building's amenities include event/banquet room, games/billiards room, library, social room, and carwash. Walking distance to Safeway, shopping, medical facilities, banking, the YMCA, and the LRT. Heat & Water Included! (id:61585)
2% Realty Pro
17347 11 Av Sw Sw
Edmonton, Alberta
Welcome to Windermere! This stunning family home boasts over 3,800 SF of living space! The spacious foyer welcomes you to this home filled w/comfort & convenience! With a total of 4 spacious bdrms & 3.5 baths, central air-conditioning, built-in vacuum system & a heated garage your growing family will be right at home! The main floor features a living room w/fireplace, a half bath & a room that can be an office or bdrm! The spacious kitchen features a large walk-in pantry, tons of storage space & island! Gather in the dining area that leads to the fully fenced & landscaped backyard! Laundry area on the second floor is the ultimate convenience! Upstairs features a spacious bonus area for your family, a large Primary bdrm w/ WiC, a 5-pce ensuite w/ soaker tub & fully tiled standing shower! Other 2 bedrooms also very good sized. The basement features a bedroom, hobby room, den, full bathroom & media room. What an amazing family home close to all amenities: schools, shopping, park & transportation! (id:61585)
Royal LePage Noralta Real Estate
10 Eldorado Dr
St. Albert, Alberta
**4 beds, 3.5 bath, double oversized garage & fully finished basement** Nestled on a prime corner lot in the coveted Erin Ridge, this exquisitely upgraded home offers a perfect blend of luxury and convenience. With a spacious, open floor plan, it’s ideal for both entertaining & relaxing. Enjoy cozy evenings by the 2-way wood-burning fireplace or create culinary masterpieces in the chef-inspired kitchen, boasting ample counter space & high-end finishes. Gleaming upgraded hardwood spans the main+upper levels, adding warmth throughout. The fully fin basement includes a large rec room, theatre room, a bedroom + full bath. Over $200k in renovations provide a fresh, modern feel. Retreat to the primary suite, featuring a Jacuzzi & double sink. Located across from a French immersion school, quick access to Henday, & just five minutes from Sturgeon Hospital, this home offers unbeatable convenience. With a striking acrylic stucco exterior, stunning curb appeal, & luxurious finishes, you don't want to miss this! (id:61585)
Exp Realty
1053 Helen Lavender Ln
Sherwood Park, Alberta
Your search ends here! This move-in-ready home in the family-friendly community of Hearthstone is perfect for families! Featuring 3 spacious bedrooms, 2.5 bathrooms, & a double attached garage, this home is ideal for growing families. Enjoy a walkout balcony & the option for fully furnished living—just take your keys!(of course once your mortgage is funded..ahah, but at least you don't need the full 5% upon condition removal). Upon entry, you'll be greeted by an open-concept living room w/plenty of natural light, a stunning kitchen with stainless/s appliances, & a powder room w/built-in shelving leading to the garage. Upstairs, you'll find show-home-quality upgrades, including spindle railing, a spacious primary bedroom w/an ensuite oasis, walkout balcony, + a large walk-in closet. Bedrooms 2 & 3 are also generously sized w/large windows facing the park. The unspoiled basement is roughed in for another bath & a 4th bedroom? Don't forget, playground, shopping, and a future school within walking distance! (id:61585)
Exp Realty
#101 5151 Windermere Bv Sw
Edmonton, Alberta
Experience the epitome of luxury living in this sophisticated two-storey executive home nestled in the prestigious neighborhood of Ambleside. With 1,442 sq ft of meticulously designed interior space, this residence boasts unparalleled features for the discerning buyer. The south-facing orientation floods the open-concept living area with natural light, accentuated by expansive windows and two private patios, perfect for tranquil relaxation or lavish entertaining. The exceptionally large primary suite is a sanctuary of comfort and elegance, while the oversized kitchen, equipped with a pantry and high-end appliances, caters to culinary excellence. An additional office/den offers versatile space for work or leisure. This home includes a private underground double garage for maximum convenience and security. Unmatched in quality and style, this residence offers an exquisite blend of form and function for those who seek an extraordinary lifestyle. Indulge in the luxury you deserve. (id:61585)
Maxwell Challenge Realty
#122 51313 Rge Road 231
Rural Strathcona County, Alberta
LOCATION! SHOP! Welcome to 122 Glenwood Park Estates where you're ‘King of the Hill’ in this DELIGHTFUL 1,470 ft.², 3 Bed, 2 Bath, HILLSIDE BUNGALOW, that sits high on 3.68 ACRES of TREED PRIVACY. Curved staircase to living & dining area with soaring ceilings, Skylight ('22), parquet floors, Gas Fireplace ('21) & doors to balcony. Kitchen has maple cabinets, granite countertops, eat-at island, s/steel appliances (gas range) & Door to Deck. 2 Bedrooms on upper level include Primary with door to spa-like bathroom c/w soaker tub & shower. Lovely SUNNY LOWER LEVEL with Family room, Wood-stove, HUGE 3rd BEDRM (2 walk-in's), 3PC Bath+sauna, as well as Laundry c/w wash tub… & Handy Murphy Bed! Home has Central A/C +2 Newer High-eff Furnaces ('22/'25) control heat to each level. THE 30‘x50‘ HEATED GARAGE/SHOP BUILDING IS AMAZING with 220v, Spray-foam insul in MASSIVE UPPER LOFT! New Roof on House & Garage in '22 (28K). QUICK ACCESS OPTIONS to BOTH SHERWOOD PARK (12 MIN TO SOBEYS) & EDMONTON (7 MIN TO HENDAY!). (id:61585)
Maxwell Progressive
10111 97 St
Morinville, Alberta
Stunning 1685 Sq Ft 5 Bedroom, Fully Finished Bilevel in Morinville This beautiful home in Morinville boasts a spacious and modern design. A sleek wrought iron staircase leads to the upper level, where you'll find over 9-foot ceilings, a large family room, 2 bedrooms, and a bathroom.The expansive kitchen is a highlight, featuring ample cabinetry and a striking granite island perfect for culinary enthusiasts. Vaulted ceilings seamlessly connect the formal dining room and family room, creating a seamless open-concept living area.The master bedroom is a serene retreat, complete with a luxurious 4-piece ensuite. The fully finished basement is the perfect spot for the family to enjoy movies with 2 additional large bedrooms. Outside, the fully fenced backyard offers a tranquil oasis, complete with a spacious ideal for outdoor gatherings. Schools are close and walking distance to shopping, parks and more! (id:61585)
RE/MAX Real Estate
Nw 20-61-22-4
Rural Thorhild County, Alberta
81.92 ACRES OF VACANT RURAL LAND....GREAT BUILDING SITE....PRIVATE SETTING....PERFECT PARCEL OF LAND ONLY 1 HOUR NORTH OF EDMONTON.....FENCED FOR CATTLE....POWER AND GAS EASILY ACCESSIBLE. (id:61585)
RE/MAX Elite
#11 53105 Rge Road 15
Rural Parkland County, Alberta
FULLY UPGRADED WALKOUT BUNGALOW! 2.28 ROLLING ACRES! DOUBLE GARAGE! WELCOME TO LOT 11 IN PARKLAND COUNTY'S ROSLAIRE ESTATES. THIS INCREDIBLE HOME WAS BUILT IN 2006 AND HAS 4 BEDROOMS, 2 BATHS, AND 2080 SQUARE FEET OF LIVING SPACE. THE OPEN KITCHEN HAS A SINGLE LEVEL ISLAND, WALK-IN PANTRY, NEW STAINLESS APPLIANCES, MOSAIC TILE BACKSPLASH, AND IVORY CABINTRY. SPACIOUS DINING NOOK IS OFF KITCHEN. LIVING AREA HAS VINYL FLOORS AND GARDEN DOOR ACCESS TO THE NEW 44X12' EXTERIOR RAISED DECK. PRIMARY BEDROOM IS GALLEY STYLE WITH AMPLE ROOM FOR A KING SIZED BED. UPPER LEVEL ALSO HAS A FULL TILED BATH WITH NEW VANITY AND A SECOND BEDROOM. WALK-OUT BASEMENT HAS A GIANT FAMILY ROOM WITH FLEX AREA AND FRENCH DOOR ACCESS TO LOWER EXPOSED AGGREGATE PATIO, 2 MORE BEDROOMS, A BATHROOM WITH SHOWER, UTILITY ROOM (NEW FURNACE 2023), AND A LAUNDRY ROOM WITH SINK. DETACHED GARAGE IS 24X21' WITH 220V POWER. PROPERTY HAS AN ICF FOUNDATION, GARDEN AREAS, AND A LARGE GRAVEL PARKING PAD. BLUEBERRY SCHOOL ZONE. (id:61585)
Royal LePage Noralta Real Estate
936 Ebbers Cr Nw
Edmonton, Alberta
This modern home features 4 beds, 3.5 baths, and a walk-out basement backing onto a lake. The fully finished basement with separate entrance offers a 2nd kitchen, living room, 4-piece bath, and additional bedroom. The open concept kitchen is sure to impress with its quartz countertops, stainless steel appliances, corner pantry, and gas range. Beyond the dining area lies the patio doors to your rear deck with stunning views of the water. Relax in the living room next to the gas fireplace, or upstairs in your stylish bonus room. The primary suite with walk-in closet and ensuite, the laundry room, a 4-piece bath, and 2 additional bedrooms completes the upstairs. Once outside, venture down the concrete steps to the oversized patio and fully fenced yard. With 9' ceilings on the main floor and countless upgrades throughout, you will appreciate the attention to detail. Conveniently located close to walking trails, Clareview Rec Centre, the Anthony Henday, and the shops and restaurants of Manning Town Centre. (id:61585)
Century 21 Masters
3342 18a Av Nw
Edmonton, Alberta
Located in a Vibrant community of LAUREL, this well maintained home is ready for quick possession. Main floor features, a 9 foot ceiling, hardwood, tiles, bedroom, full bath, open concept kitchen with a plenty of raised cabinets, granite counter tops, an Island bar & upgraded stainless steel appliances. A spacious dining area off the kitchen overlooks, a nicely kept backyard with wooden deck to enjoy your outdoor activities. A Cozy living/great room offers, a tile surrounding gas fire place. On the upper level, you will find 3 bedrooms, bonus room, 2 full baths & laundry. Primary bedroom featuring, a 5 piece En-suite & a huge Walk-in closet. There is an option to make a separate entrance to unfinished basement from side of the house, if needed. An oversized double garage is fully insulated, dry walled & painted. Water softener & tank less water heating system are some extra feature of this lovely home. Come & take a look for yourself! (id:61585)
Century 21 Smart Realty
Rr 220 Twp Rd 530
Rural Strathcona County, Alberta
CLOSE PROXIMITY TO ARDROSSAN AND SHERWOOD PARK!...BEAUTIFUL ROLLING LAND, TREED, PRIVATE SETTING...GREAT BUILDING SITE...APPROACHES PAID FOR, PAID TO LOT LINE...GAS AND POWER ADJACENT TO PROPERTY...VERY PRIVATE! (id:61585)
RE/MAX Elite
Rr 220 Twp Rd 530
Rural Strathcona County, Alberta
CLOSE PROXIMITY TO ARDROSSAN AND SHERWOOD PARK!...BEAUTIFUL ROLLING LAND, TREED, PRIVATE SETTING...GREAT BUILDING SITE...APPROACHES PAID FOR, PAID TO LOT LINE...GAS AND POWER ADJACENT TO PROPERTY...VERY PRIVATE! (id:61585)
RE/MAX Elite
Rr 220 Twp Rd 530
Rural Strathcona County, Alberta
CLOSE PROXIMITY TO ARDROSSAN AND SHERWOOD PARK!...BEAUTIFUL ROLLING LAND, TREED, PRIVATE SETTING...GREAT BUILDING SITE...APPROACHES PAID FOR, PAID TO LOT LINE...GAS AND POWER ADJACENT TO PROPERTY...VERY PRIVATE! (id:61585)
RE/MAX Elite
Rr 220 Twp 530
Rural Strathcona County, Alberta
CLOSE PROXIMITY TO ARDROSSAN AND SHERWOOD PARK!...BEAUTIFUL ROLLING LAND, TREED, PRIVATE SETTING...GREAT BUILDING SITE...APPROACHES PAID FOR, PAID TO LOT LINE...GAS AND POWER ADJACENT TO PROPERTY...VERY PRIVATE! (id:61585)
RE/MAX Elite
15 63319 Rge Rd 435
Rural Bonnyville M.d., Alberta
Excellent family home, situated on 2.97 acres, in Pine Meadows. Nicely landscaped property, fenced and gated. Main floor features open concept with vaulted cedar ceilings and gas fireplace in the living room. Kitchen features large eating peninsula with maple cabinetry, open to dining area with access to large deck through garden doors. 3 bedrooms on main floor including large primary bedroom with 4pc ensuite and garden doors leading to deck. Fully finished basement is warmed with inslab heat and features large family room, 4th bedroom, craft room, 4pc bathroom and loads of storage. Outside you will find large deck that spans with entire back of the home with hot tub (3 years old), large garden shed, green house, firepit, 30x40 TRIPLE detached heated garage plus large 24x40 partially finished shop with 14' door plus lean-to for RV parking. (id:61585)
Royal LePage Northern Lights Realty
#601 10303 105 St Nw
Edmonton, Alberta
Welcome to urban living at its finest in the sought after complex of The Legacy! This stylish 2-bedroom condo offers 772sqft of well-designed living space, perfect for professionals, savvy investors, or anyone looking to be at the centre of it all. Nestled in the vibrant downtown core, you're just steps from Rogers Place—walk to Oilers games, concerts, & world-class events without ever worrying about parking! The open-concept layout features a bright and functional kitchen, spacious living area, & two generously sized bedrooms. Whether you're hosting friends or enjoying a quiet evening in, this home is as versatile as your lifestyle. With 1 dedicated parking stall, quick access to transit, shopping, restaurants, & the city's best entertainment at your doorstep. Don't miss your chance to live in the HEART OF IT ALL in downtown Edmonton & experience the buzz of city life with the ultimate convenience. Your downtown lifestyle starts here! WELCOME HOME!!! (id:61585)
RE/MAX Professionals
