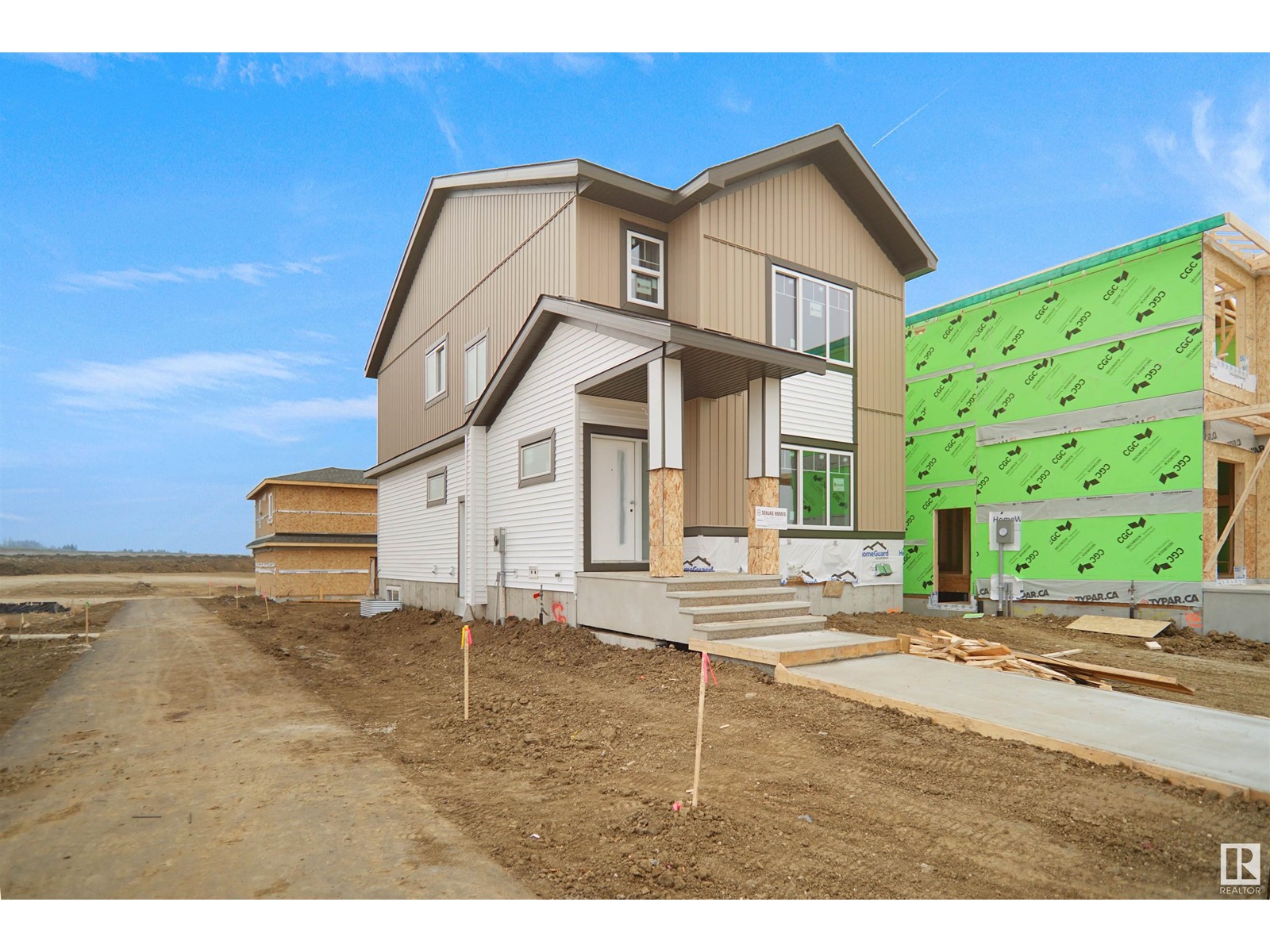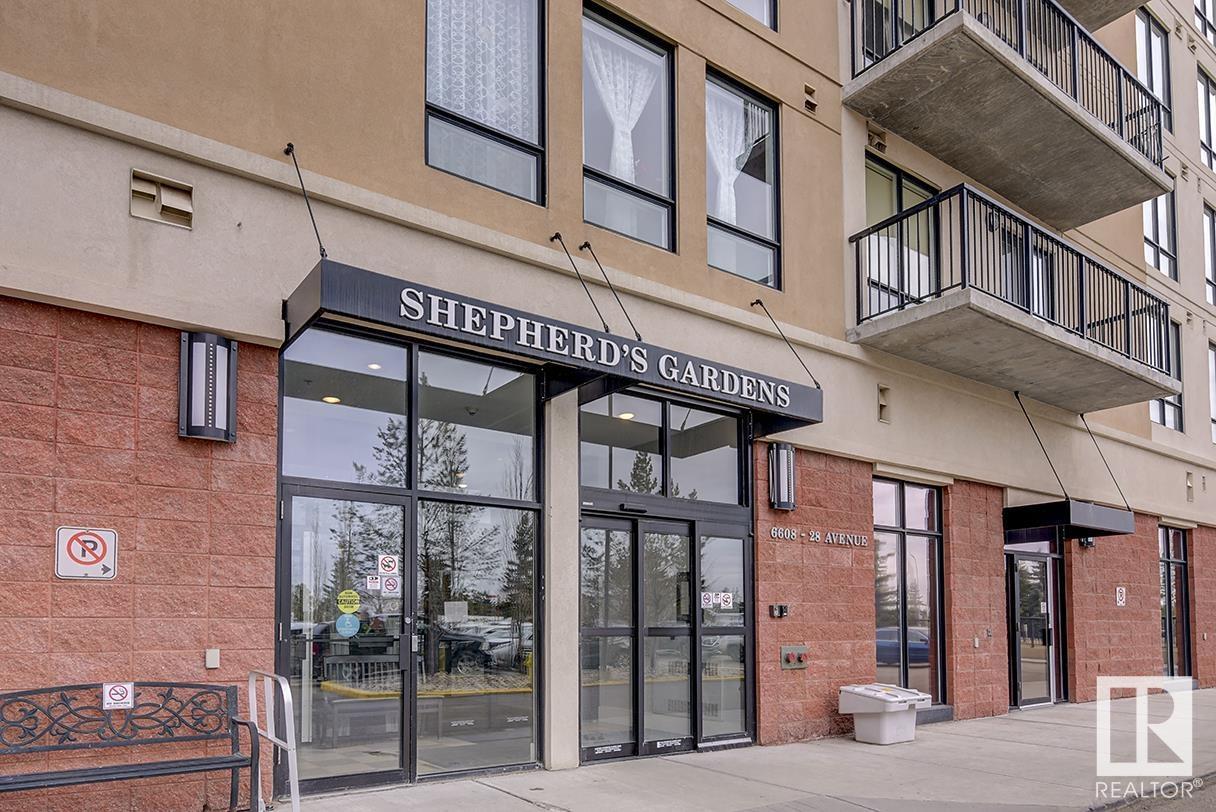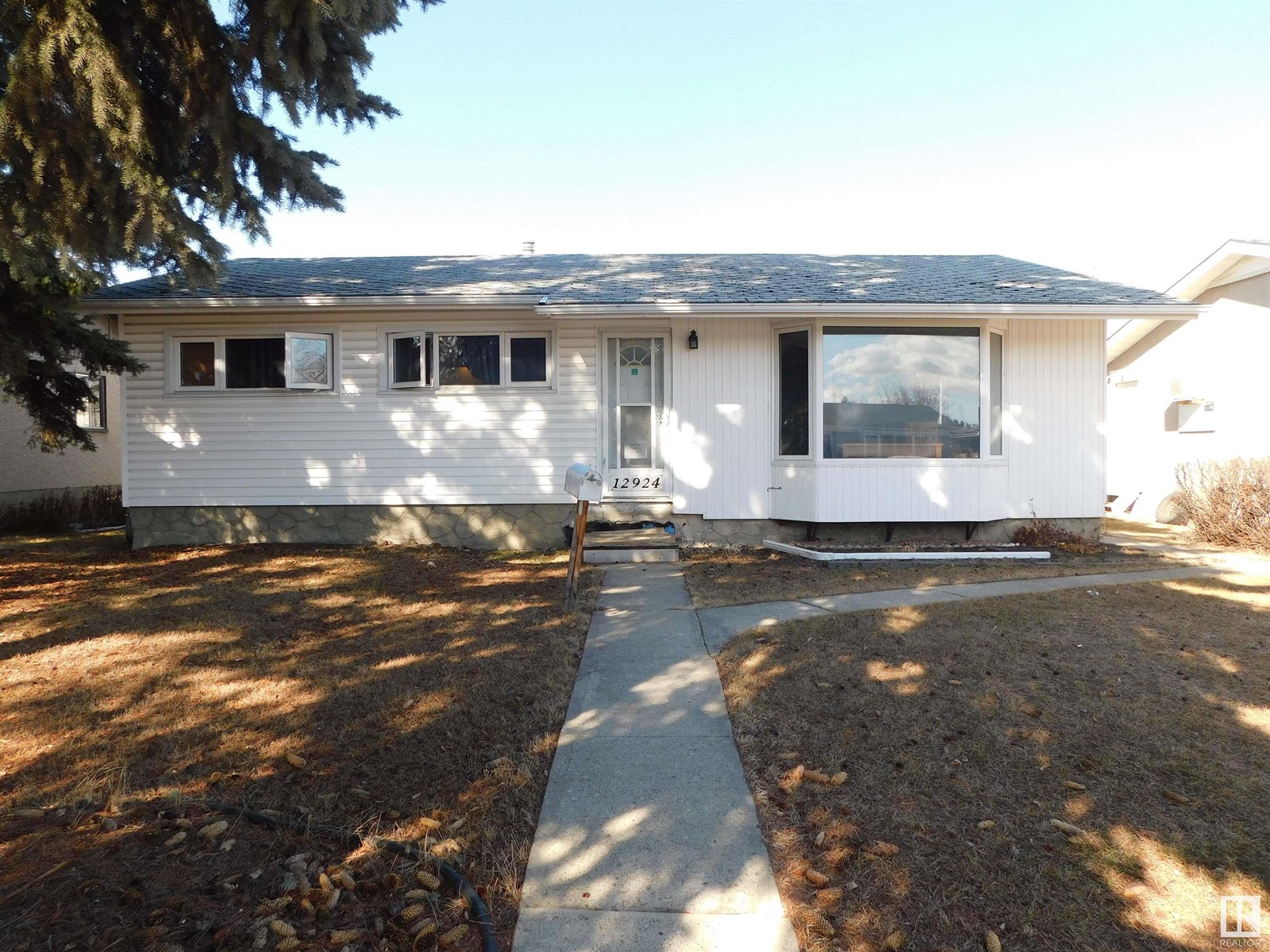#604 10108 125 St Nw
Edmonton, Alberta
STUNNING RIVER VALLEY VIEW in this Professionally Renovated 2 bed - 2 bath property in Exclusive “Properties on High Street” Upon entry, you’re graced with 9-foot ceilings & an instant River Valley View that spans your entire living space! The gorgeous kitchen boasts extensive cabinets by Kitchen Craft, walk-in pantry, generous counter space & breakfast bar. No expense was spared in the renovations including both luxurious spa like bathrooms, Ceilings completely redone throughout, LED & pot lighting installed, glass tile backsplash, new countertops, under cupboard lighting, tiled fireplace feature wall, complete furnace & AC HVAC system replacement. Just steps to all the shops & restaurants 124th & High Street have to offer with Rogers Place Arena, Winspear Concert Hall & Citadel Theatre at your fingertips. Additionally, there is a gas BBQ outlet on your patio, plenty of visitor parking & amenities including an exercise room & spacious outdoor main floor patio area overlooking the River Valley (id:61585)
Century 21 All Stars Realty Ltd
1546 Cunningham Ca Sw
Edmonton, Alberta
Explore the beauty + elegance of this meticulously maintained home in Callaghan. With its stunning features + spacious design, perfect for creating cherished memories with family + friends. As you step into the home, you are greeted by a sunny + spacious entry that opens to above, setting the tone for the grandeur that awaits inside. The entrance is designed to welcome you with warmth + style, immediately making a lasting impression. For wine enthusiasts, the cozy wine room is a delightful highlight of this home. It features an oversized wine fridge, allowing you to keep your favourite selections perfectly chilled + ready for any occasion. The main floor boasts an open concept living, dining, + kitchen area with 9-foot ceilings + intricate crown molding. The engineered hardwood floors add a touch of sophistication, while the gas fireplace provides warmth + ambiance during those chilly winter nights. Primary with 5 pc ensuite, plus 3 bdrm, upper level bonus rm, rec rm in the bsmnt, 2-4pc bth, powder room. (id:61585)
Century 21 Masters
703 Mattson Dr Sw Sw
Edmonton, Alberta
Discover a remarkable custom-built and bigger corner lot property designed for both luxury living and exceptional investment offers a total of 8 BEDROOMS and 5 full BATHROOMS, making it ideal for families or as a lucrative rental property. Spacious main floor bedroom with a full bath Expansive chef's kitchen equipped with stainless steel appliances with countertops, and a large island. Bright and inviting dining area perfect for gatherings. Legal 2-bedroom basement suite (over 700 sq ft) with large windows and high ceilings, ensuring a bright and comfortable living space 2-bedroom legal garage suite situated above the TRIPLE car garage, providing additional rental income. Just minutes away from two commercial big Plaza's, scenic walking trails, parks, and schools Only 15 minutes from Edmonton International Airport, perfect for travel convenience. Don’t miss out on this unique Investments (id:61585)
Exp Realty
3707 Mclean Co Sw
Edmonton, Alberta
INCREDIBLE OPPORTUNITY in MACEWAN! 1,798 sqft 3 bedroom, 2.5 bath two-storey in the sought after MacEwan neighborhood. The main floor offers hardwood floors, neutral colors and large windows. The living room has a cozy gas fireplace, the kitchen/dining area features white cabinets, corner counter seating and easy access to deck to BBQ. A convenient half bath and laundry complete the main floor. Upstairs you will find a fantastic bonus room, large primary suite with two closets and a full 4-piece ensuite bath. There are two more good sized bedrooms and a 4-piece main bathroom upstairs. The unfinished basement is waiting for your personal touches. Enjoy the fully fenced south backyard. Double attached garage. Great location walking distance to shopping, park, playground, close to public transit and future LRT. Quick access to Anthony Henday Drive, and Highway 2. This house is waiting for you to make it your own! Welcome Home! (id:61585)
RE/MAX Real Estate
#1203 6608 28 Av Nw
Edmonton, Alberta
Wow! Beautiful views from this west facing open concept suite at Mill Woods Gardens (Adult Community). The kitchen is nicely laid out with Alderwood cabinets, granite countertops, under-cabinet lighting, stainless steel appliances (brand new dishwasher March 2025) & eat up breakfast bar. You can enjoy lots of natural light from the large windows in the living room/dining space - equipped with beautiful sheer vertical drapes. There is engineered wood flooring throughout the entire suite - no carpet! The bedroom has a separate den/office space and the bathroom has an extra large walk-in shower with 2 built-in seats. Added bonus's to this suite are the central a/c, extra high ceilings, in-suite laundry & heated underground parking. Residents of the building have access to the rooftop patio where they can garden or relax & enjoy the view of Millwoods park. There is also access to the social room, exercise room, library, guest suite, dining room and friendly HomeCare staff. (id:61585)
Homes & Gardens Real Estate Limited
#3120 9351 Simpson Dr Nw
Edmonton, Alberta
Welcome to the comfort of Terwillegar Terrace! Step inside and be greeted by a bright and open-concept layout, enhanced with kitchen granite countertops. The kitchen also boasts high-quality appliances. This two-bedroom, two-bathroom unit is ideal for first-time buyers or investors seeking a prime property. The spacious primary bedroom features a walk-in closet and a four-piece ensuite. The second bedroom is also generously sized, with a main 4 piece bathroom nearby. In-suite laundry adds to the convenience and comfort of living here. Residents can also enjoy the on-site gym and social room, perfect for hosting gatherings. Two titled parking stalls are included, providing added value. (id:61585)
The Foundry Real Estate Company Ltd
12924 135a Av Nw
Edmonton, Alberta
1088 square foot bungalow, three bedroom converted to two. The home has great potential but need a little TLC. The basement was flooded a few years ago from a tap being left on. The lower portion of the drywall has been removed and there doesn't appear to be any further damage. Large lot is 53 feet wide by 132 feet deep. Oversized double garage is 23.5 ft x 26.5 ft. One of the overhead doors is ten foot high. Crescent location in a mature area, close to elementary schools, public transit and reasonably good access to shopping and amenities. (id:61585)
Royal LePage Arteam Realty
59301 Rge Rd 65
Rural Lac Ste. Anne County, Alberta
This OFF-GRID SETUP on mostly bush 15.62 acres with trails and a CREEK wrapping around the N & E sides of the property, has all you need for year-round living or just a great weekend place! The choice is yours! It's located on a dead-end road 24 mi W of Barrhead. The current setup has the cabin housing the living quarters and the Atco trailer having the kit-dr-bath....with a covered breezeway between. The solar system(2022) with invertor has 8 panels & 12x6v batteries, with a 6500w gas generator(2022) providing backup power. The owned 500 gal propane tank supplies 3 propane heaters(2020), stove (2024) and hot water on demand(2022) The fridge(2022) is solar. One drilled well has a solar pump(2023) with 2nd well connected to the generator. Cabin is fully insulated including floor (on skids and pilings). Outbuildings include several sheds, 2 tarp sheds & outhouse. The older 5th-wheel and holiday trailer are included as well. This is a UNIQUE property that's certainly worth the look! (id:61585)
RE/MAX Results
984 Rutherford Rd Sw
Edmonton, Alberta
Wonderful Family Home! Located across the street from a beautiful park in desirable Rutherford this well kept 2 story home offers a super functional layout boasting a grand entrance that opens to the living room with hardwood floors, a cozy gas fireplace, full wall of windows to the back yard, open to kitchen with extended eating bar, plenty of cabinets, black appliances and a pantry, the spacious dining area offers access to the attached deck with fully fenced and landscaped back yard, upper level boasts huge vaulted bonus rooms flooded in natural light and a wonderful park view, 3 spacious bedrooms, primary with loads of closet space and a spa inspired ensuite with oversized soaker tub, other 2 bedrooms share an additional 4 piece bath, basement is unspoiled and ready for your development. Updates to the home include new furnace, new hot water tank, new shingles and fresh paint, this pet free home is move in ready! (id:61585)
2% Realty Pro
8 Poppy Pl
Rural Lac Ste. Anne County, Alberta
Welcome to Poppy Place! This lot has already been cleared, and is ready to build on (perfect for a walkout). There is direct access to the walking path to the lake from the back of this property. Temporary power and a 350 gallon septic holding tank are already on site. There is a 12'x16' shed with power that is moveable, and sold with the property. Silver Sands Golf Course is nearby, and there is the opportunity for activities on the lake year round. Please refer to Silver Sands land use bylaws for permitted use and building guidelines. (id:61585)
2% Realty Pro
1313 Mcconachie Bv Nw
Edmonton, Alberta
Back ON TO POND and WALKOUT BASEMENT !! This OVER 2800 SQ.FT house loaded with upgrades comes with all high end appliances (like touch screen Refrigerator) and 2 LIVING ROOMS including one living room with OPEN TO ABOVE ceiling and 2 kitchens including SPICE KITCHEN and breathtaking POND VIEW which you can enjoy from all 3 levels ( from COVERED DECK on main level + COVERED BALCONY from upper level + CONCRETE PAD already set up in backyard on basement level) This 5 BEDROOMS (2 MASTER BEDROOMS WITH ENSUITE BATHROOMS) and 5-BATHROOMS, YES every bedroom kind of have its own Bathroom + BONUS room on upper level and features like BLUETOOTH SPEAKER ON MAIN LEVEL & ON UPPER LEVEL + VANITY SET UP in Master bedroom + upgraded Doors + Feature walls + quartz countertop, NO CARPET - ALL LUXURY VINYL PLANKS and TILES in bathrooms, kitchen cabinets height to ceiling, HOT WATER TANKLESS and many more .. Bus stop is right across to this house .. and it's Close to Schools, playground, shopping , and all amenities.. (id:61585)
RE/MAX Excellence
1230 62 St Nw
Edmonton, Alberta
Discover this beautifully designed half-duplex bungalow in the welcoming community of Sakaw! The main floor features a spacious living and dining area, a kitchen , three comfortable bedrooms, and a full 4-piece bathroom. The fully finished basement offers even more space, including a family room, a second kitchen, two additional bedrooms, a full bathroom, and a laundry area. Large windows throughout the home fill the space with natural light, creating a warm and inviting atmosphere. Convenient parking options include rear parking pads and ample street parking. (id:61585)
Century 21 Smart Realty











