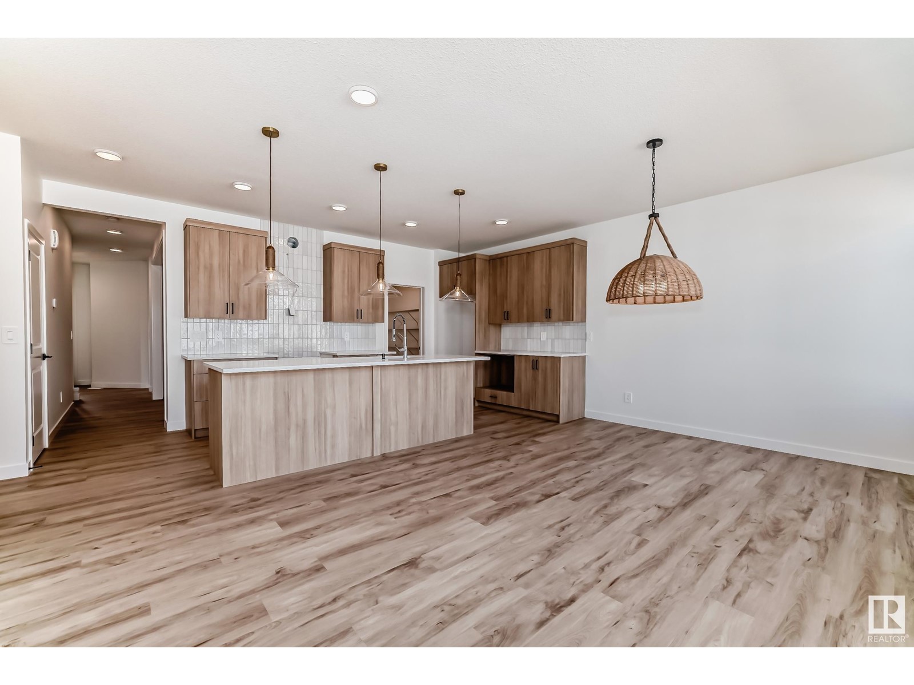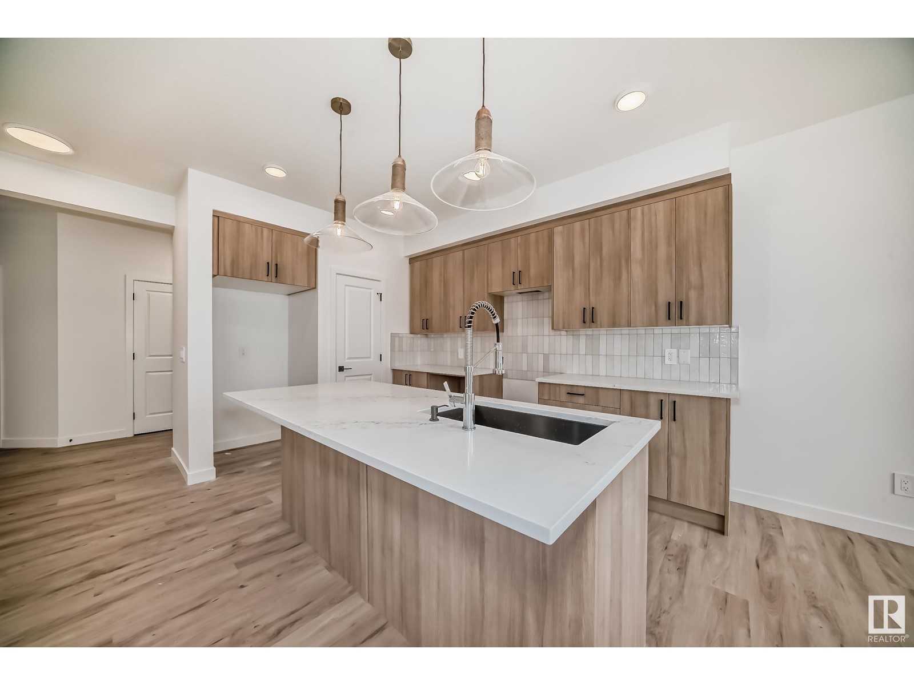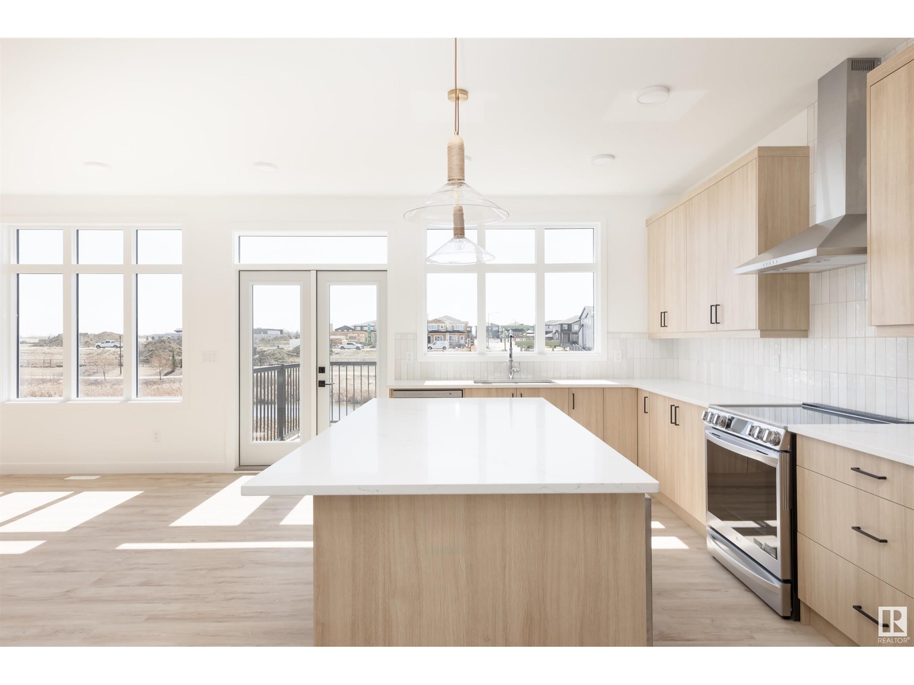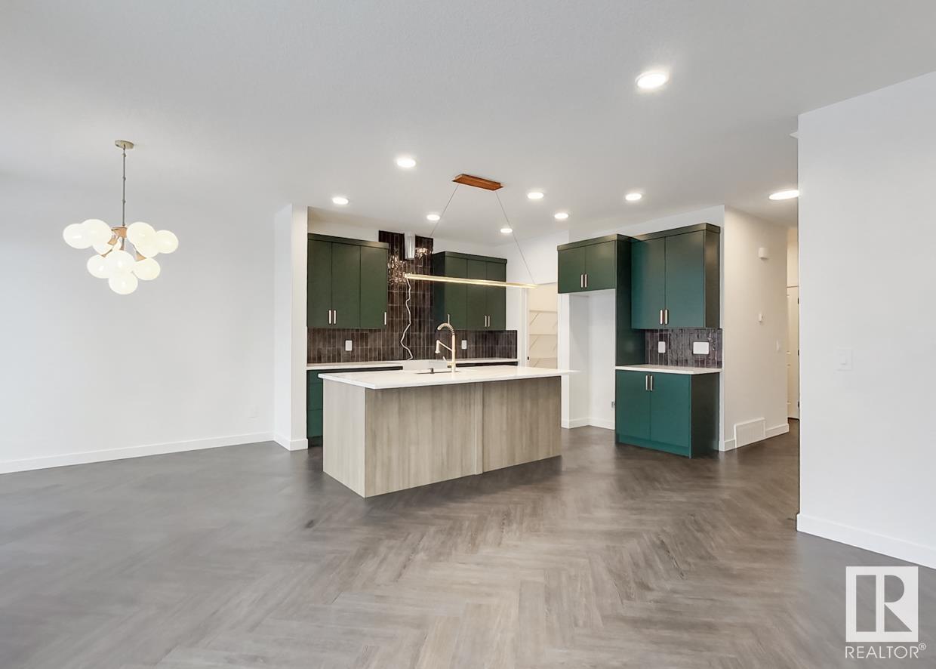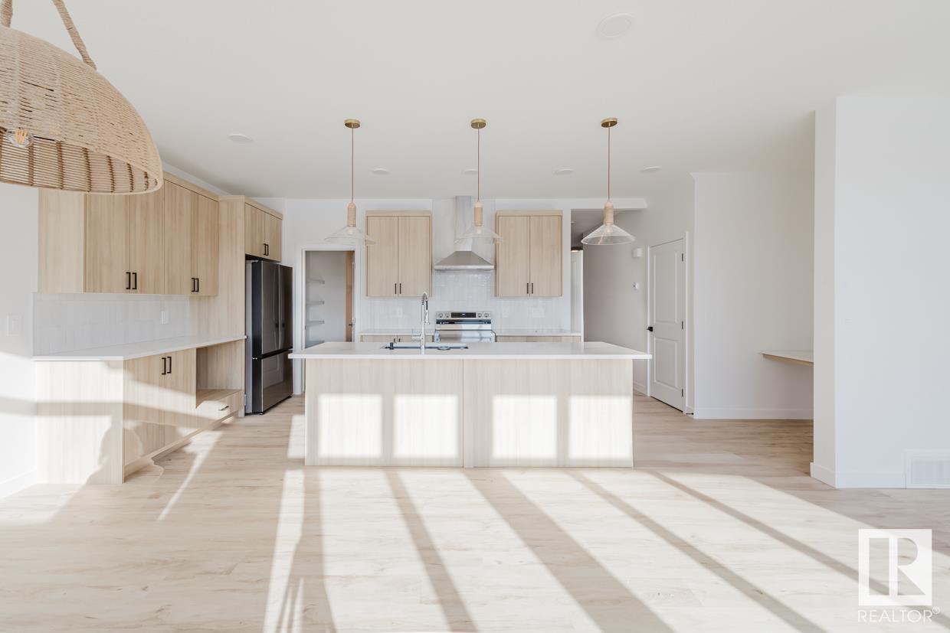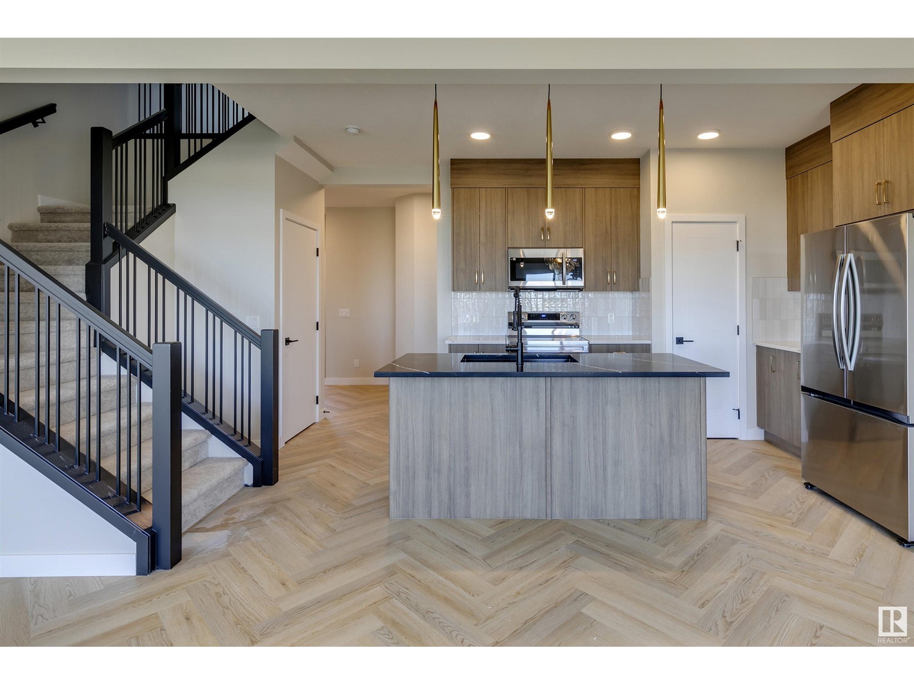3331 169 St Sw
Edmonton, Alberta
Stunning single-family home in the vibrant community of Saxony Glen, just minutes from scenic parks and ponds! This beautifully designed home offers modern elegance and thoughtful details throughout. Double attached garage and SEPARATE SIDE ENTRANCE with basement rough-ins. Step into a bright and spacious foyer with soaring 9’ ceilings on the main floor. A versatile den and pocket office add flexibility, while the modern kitchen boasts 3cm quartz countertops, a chimney hood fan, 42 light wood-toned cabinets, a water line to the fridge, and a $3,000 appliance credit to put towards your dream appliances. Upstairs, a central bonus room, main bath, and laundry ensure functional living. The luxurious primary suite offers a walk-in closet and a spa-inspired 5-piece ensuite with a WALK-IN SHOWER, soaker tub, and double sinks. Full of warmth, charm, and designer finishes—this home is waiting for you! Under construction, tentative completion in May. Photos of a previous build interior colors are represented. (id:61585)
Maxwell Polaris
8224 Kiriak Lo Sw
Edmonton, Alberta
This inviting home in Keswick offers a double attached garage and a separate side entrance. Upon entry, a spacious foyer leads into an open-concept layout, featuring a sleek kitchen with light wood-tone 39” cabinets, 3cm quartz countertops, and modern finishes. The kitchen is equipped with a water line to the fridge, plus a $3,000 appliance allowance to tailor the space to your preferences. Upstairs, you'll find a central laundry, a versatile flex space, a 4-piece main bath, and three bedrooms, including a primary suite with a walk-in closet and a luxurious 5-piece ensuite with double sinks. Front and back landscaping included, plus basement rough-ins completed for future development. Construction is set to begin soon, with an expected completion in July. Photos are from a previous build, with interior colors for reference. HOA details are to be determined. (id:61585)
Maxwell Polaris
6422 27 Av Sw
Edmonton, Alberta
Stylish & Spacious Home in Growing Mattson Community. This beautifully designed home offers a double attached garage, side entry, and basement rough-ins for future expansion. Step into a bright, spacious foyer with ample storage, leading into an open-concept living space perfect for entertaining. The modern kitchen features sleek 3M quartz countertops, light wood-toned cabinetry, a walk-in pantry, and a gas line to the stove. Plus, enjoy a $3,000 appliance allowance to make it your own. A main-floor den with barn doors connects to a full bath, making it ideal for guests or a home office. Upstairs, a central bonus room creates a cozy retreat, alongside a laundry room, main bath, and three spacious bedrooms. The primary suite offers his & hers closets and a spa-like 5-piece ensuite with a walk-in shower, freestanding tub, and double sinks. A perfect blend of style and function. Photos of previous build, interior colours are represented. Under construction, tentative completion June. (id:61585)
Maxwell Polaris
4235 206 St Nw
Edmonton, Alberta
LARGE PIE LOT! Experience the best in the community of Edgemont, connected to trails and nature. This stunning 2-story, single-family home offers spacious, open-concept living with modern finishes. The main floor features 9' ceilings, walk-through pantry and a half bath. The kitchen includes a stainless steel hood fan, upgraded 42 cabinets, quartz countertops and convenient waterline to fridge. Upstairs, the house continues to impress with a bonus room, office/den, walk-in laundry room, full bath, and 3 large bedrooms. The master is a true oasis, complete with a walk-in closet and luxurious 5-piece ensuite with double sinks. Legal suite rough ins and the separate side entrance are an added bonus! Enjoy the comfort of this home with its double attached garage, 3k appliance allowance, unfinished basement with painted floor, high-efficiency furnace, and triple-pane windows. Don't miss out! UNDER CONSTRUCTION! Photos may differ. No microwave cubby/shower wands. Gold faucets will be black. (id:61585)
Mozaic Realty Group
4227 206 St Nw
Edmonton, Alberta
Discover the beautiful community of Edgemont! This stunning 2-story, single-family home offers spacious, open-concept living with modern finishes. The main floor features 9' ceilings, an enclosed den, walk-through pantry and a half bath. The kitchen is a chef's paradise, with upgraded 42 cabinets, quartz countertops, included hood fan and waterline to fridge. Upstairs, the house continues to impress with a bonus room, walk-in laundry room, full bath, and 3 bedrooms. The master is a true oasis, complete with a walk-in closet, a luxurious 5-piece ensuite with a separate tub and shower, and double sinks. The home also comes with a separate side entrance and legal suite rough in's for endless possibilities. Also included is a $3,000 appliance allowance & double attached garage! UNDER CONSTRUCTION! Photos may differ from actual property. Appliances/shower wand washers not included. (id:61585)
Mozaic Realty Group
23 Chartres Cl
St. Albert, Alberta
Experience the best in the community of Cherot, connected to trails and nature. This stunning 3 bedroom, 2.5 bathroom duplex home features 9 foot ceilings and luxury vinyl plank flooring, as well as a walk-through pantry and half bath. The grand gourmet kitchen has it all with quartz countertops, upgraded cabinets and waterline to fridge. Upstairs, you'll find 3 large bedrooms, a bonus room, and a convenient walk-in laundry room. The master is a true oasis with a walk-in closet and ensuite with double sinks. Enjoy the added benefits of this home with it's separate side entrance, legal suite rough in's, gas line to rear deck, double attached garage, full landscaping, $3k appliance allowance, unfinished basement with painted basement floors, high efficiency furnace, and triple pane windows. This house has it all! Don't miss your chance to make it your own. Buy with confidence. Built by Rohit. CONSTRUCTION TO START LATE FEB. Photos may differ from actual property. Appliances/shower wand washers not included. (id:61585)
Mozaic Realty Group
4219 206 St Nw
Edmonton, Alberta
Experience the best in the community of Edgemont! This stunning 2-story, single-family home offers spacious, open-concept living with modern finishes. The main floor features 9' ceilings, den and a half bath. The kitchen includes a stainless steel hood fan, upgraded 42 cabinets, quartz countertops, walk-in pantry and convenient waterline to fridge. Upstairs, the house continues to impress with a bonus room, walk-in laundry room, full bath & 4 large bedrooms. The master is a true oasis, complete with a walk-in closet and luxurious ensuite with separate tub/shower. Plus the separate side entrance and legal suite rough-in's allow for endless possibilities. Enjoy the comfort of this home with its double attached garage, $3,000 appliance allowance, unfinished basement with painted floor, high-efficiency furnace, and triple-pane windows. Don't miss out on this incredible opportunity! UNDER CONSTRUCTION! Photos may differ from actual property. Appliances not included. (id:61585)
Mozaic Realty Group
1 Cobblestone Ga
Spruce Grove, Alberta
CORNER LOT! Discover Your Dream Home in Copperhaven, Spruce Grove. This stunning 3 bedroom, 2.5-bathroom duplex seamlessly blends style and functionality. The main floor boasts 9' ceilings and a convenient half bath, perfect for guests. The beautifully designed kitchen is a highlight, featuring 42 upgraded cabinets, quartz countertops, gas line to stove and waterline to the fridge. Upstairs, enjoy the flex area, spacious laundry room, full 4-piece bathroom, and 3 generously sized bedrooms. The luxurious primary suite offers a walk-in closet and ensuite. The separate side entrance and legal suite rough in's are an added bonus! Other features include FULL LANDSCAPING, $3k appliance allowance, unfinished basement, high-efficiency furnace, and triple-pane windows. Buy with confidence. Built by Rohit. UNDER CONSTRUCTION! Photos may differ. No shower wands/appliances. (id:61585)
Mozaic Realty Group
3211 199 St Nw
Edmonton, Alberta
20 Acres. Although slated for low density residential per the Uplands Neighborhood Structure Plan, the City of Edmonton might also approve a medium density stand-alone multi-site or commercial site to promote the City’s vision of higher density; Located in the Uplands Neighborhood Structure Plan in Riverview - to View; Ongoing development nearly next door with services to run in front of Property along 199 Street; One minute drive from Qualico’s upcoming prestigious shopping centre to the south. Minutes away from fun things like: the Edmonton Corn Maze, Petroleum Golf & Country Club, the Devonian Botanical Gardens, Clifford E. Lee. Nature Sanctuary and the Bunchberry Meadows Conservation; Existing home which can be rented; Three minutes to Edmonton’s Anthony Henday ring road; Across the street from the Wedgewood Creek Ravine, Legal Address: Block B, Plan 5476NY; Zoning: (AG) Agricultural Zone. Selling land value only. Buyer's to confirm information during their due diligence. (id:61585)
RE/MAX Excellence
#385 52422 Rge Road 224
Rural Strathcona County, Alberta
Nestled on 2 acres in the prestigious Boag Lake area, this custom-built bungalow is a masterpiece of style and comfort. Boasting an open floor plan with tile and hardwood flooring, the home features a stunning gourmet kitchen with granite counters, a large island, stainless steel appliances, and ceiling-height cabinetry. The bright great room, with its gas fireplace and expansive windows, offers a warm and inviting space. The spacious master suite includes a luxurious ensuite with a large shower and a walk-in closet, while a second bedroom and main floor laundry add to the convenience. The fully finished basement impresses with a family room, wet bar, workout area, and three additional bedrooms, all with walk-in closets. Step outside to enjoy the large covered deck, fenced and landscaped yard, and heated triple garage. Located in a cul-de-sac just 2 miles from town, this home offers city-style services and high-speed internet. (id:61585)
Royal LePage Prestige Realty
10 Walters Co
Leduc, Alberta
Beautiful walkout home in Windrose, backing onto the lake. Fully finished 5-bed, 4-bath home w/ plenty of space. The main floor showcases 2 living rooms – one w/ a new stone fireplace, hearth, & 100-yr old reclaimed mantle – a flex space, half bath, PLUS a large kitchen featuring quartz countertops, new backsplash, updated cabinets & hardware. The dining room accesses the deck overlooking the lake. The renovated mudroom includes quartz counters. Upstairs has 3 huge bedrooms, w/ the primary featuring a private balcony, a spacious walk-in closet & spa-like ensuite w/ dual sinks. The upper level is completed w/ a remodeled 4-pc bath. The basement includes in floor heat, a walkout rec room, 4-pc bath, huge bedroom, & ample storage. This home is loaded w/ upgrades, including A/C, HW on demand, water softener, white oak engineered hardwood, new carpet/pad in bedrooms & stairway, new lighting throughout, & new fridge, stove, & hood vent. HEATED attached garage, driveway extension, and new concrete steps. (id:61585)
RE/MAX Elite
52327 Range Road 233
Rural Strathcona County, Alberta
Build your dream home on this Corner Lot situated on a quiet cul-de- sac in the Sherwood Park Golf and Country Club Estates. This 15066 square feet lot offers the perfect opportunity to create your dream home with the builder of your choice. Ideally located just minutes from the Whitemud and Anthony Henday, you'll enjoy easy access to major routes while being nestled in a tranquil, family-friendly suburb. Surrounded by scenic walking trails and lush green spaces, this lot provides the perfect blend of nature and convenience. Don't miss your chance to build in this sought-after community! (id:61585)
Real Broker
