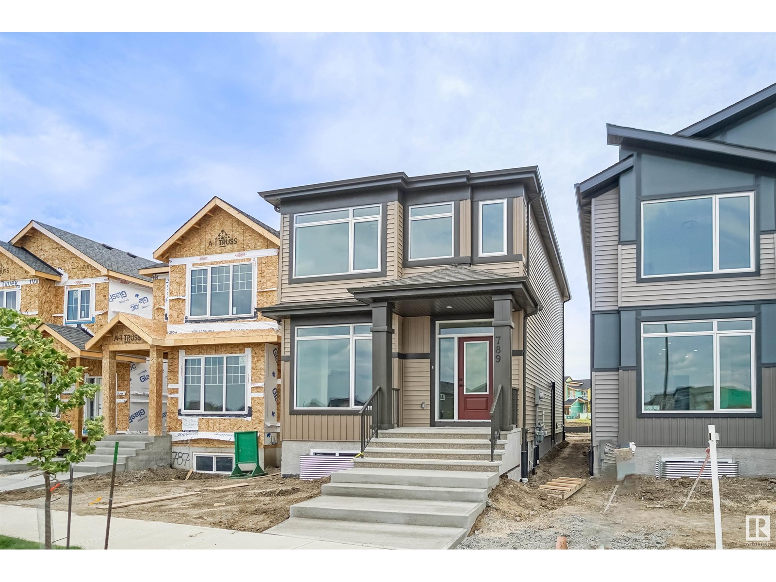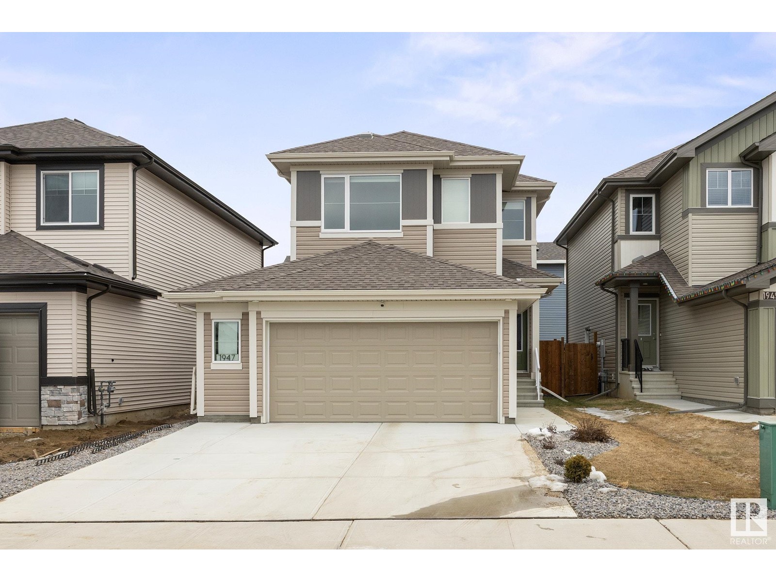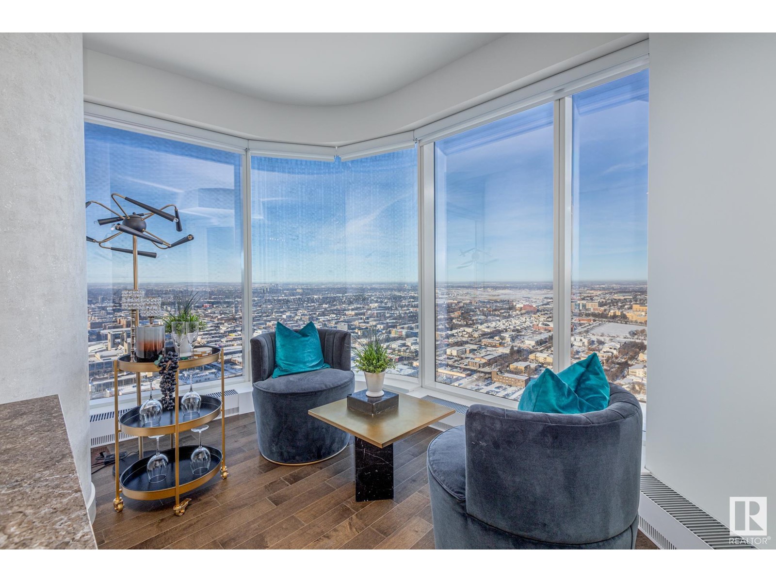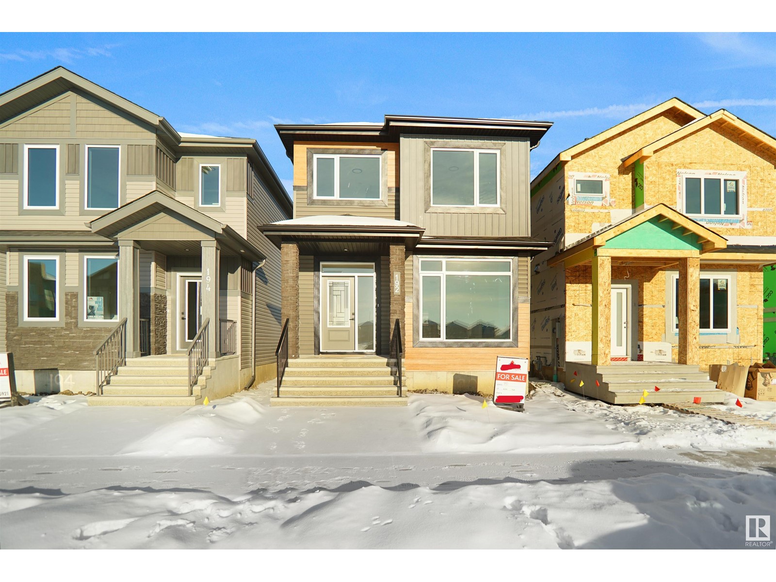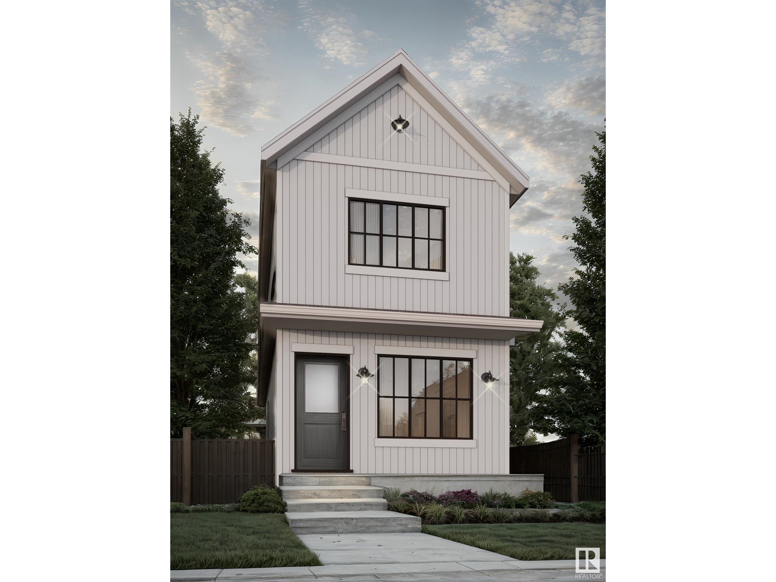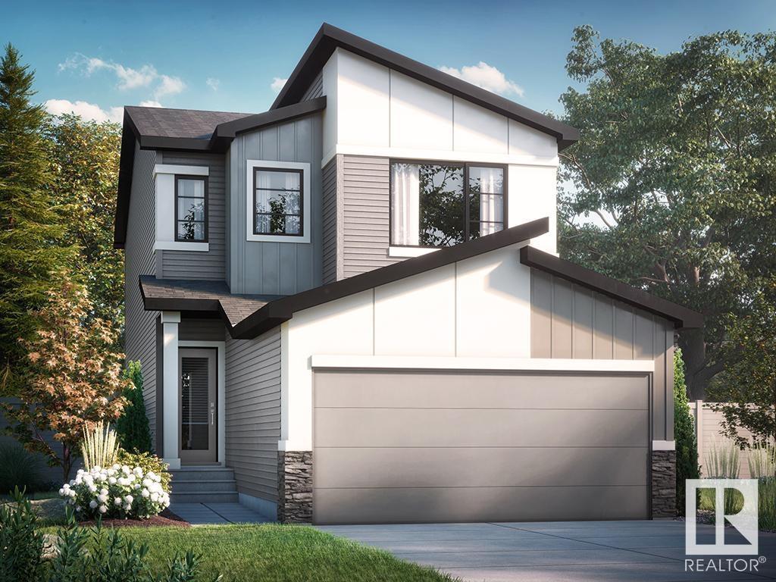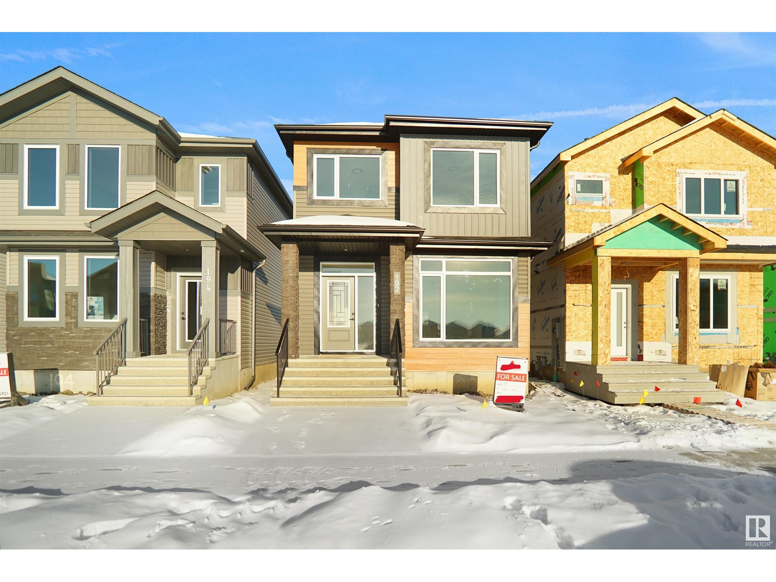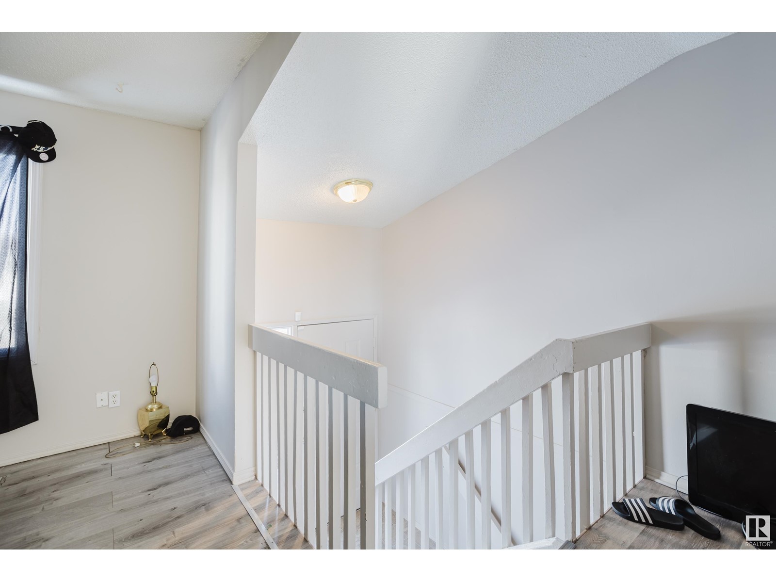23-200 Erin Ridge Drive Dr
St. Albert, Alberta
One of the best locations in Erin Ridge Lane. Condo fee 155.00. Beautiful condition from top to bottom. Tons of newer upgrades, from great room vinyl plank flooring in the great room 2024, new kitchen appliances 2024, furnace and hot water tank 2023, shingles 2022, painted throughout 2024. The great room with cozy fireplace also gives access to a private south west facing fenced yard. The professionally finished basement and is complete including family room, wired for media center. Prepped with baseboard, just needs flooring. Also a bath room and finished laundry room here as well. Upstairs an extra large primary bedroom with huge walk in closet, convenient 4 pc bath en-suite too! Bedrooms 2 and 3 and main bath here as well. The single attached garage is accessible at the front entrance and the driveway accommodates 2 vehicles. You will appreciate THE MOVE IN CONDITION. Central air conditioned as well. (id:61585)
Royal LePage Arteam Realty
208 Kettyl Court
Leduc, Alberta
Welcome to 208 Kettyl Court, a stunning 2,395 sq. ft. home in West Haven Park, located right behind West Haven Public School. This beautifully designed home features an open-concept main floor with a spacious living area, a chef’s kitchen with a large island and walk-in pantry, and a dedicated dining space. A main floor office/den, mudroom, and cozy fireplace add to the functionality and charm. Upstairs, the luxurious primary suite boasts a 5-piece ensuite and walk-in closet, along with two additional bedrooms, a bonus family room, and an upstairs laundry. The side entrance offers potential for a future basement suite. Enjoy a large backyard, a double attached garage, and a prime location near parks, trails, shopping, and major roadways. With modern finishes and a thoughtfully designed layout, this home is perfect for families seeking space and convenience. (id:61585)
Exp Realty
21436 Hwy 14
Rural Strathcona County, Alberta
Location, location, location! This 20 acre property is situated 15 mins from Sherwood Park, and under 20 mins from Edmonton. This character home's main floor consists of a large mud-room leading to a well-equipped kitchen and large living room and for convenience there is a two piece bathroom just off the mud-room. Upstairs you will find a bonus room, three good sized bedrooms and a four piece bathroom. Outside is where this property really shines. It has two double garages for all the toys, many trails, camping spots, a firepit area, along with access to Cooking Lake at the back of the property, which makes it an outdoor enthusist's paradise. Add to all this an older home with full services and separate driveway that would make the perfect location for a future shop. (id:61585)
RE/MAX Real Estate
82 Blackbird Bn
Fort Saskatchewan, Alberta
Welcome to this stunning custom built home by Valencia homes and is located in the heart of South Fort. This home offers over 1600 + sq ft of living space. The open concept main floor has a massive living room that is open to the kitchen and nook area. The second level features a total of 3 bedrooms , 2 full baths and a upper floor laundry. The unspoiled basement has a side separate entrance that is perfect for a future income suite. The home is located Close to all amenities. *** Home is under construction and the photos used are from the same style home recently built and will be complete by June of 2025 , colors may vary *** (id:61585)
Royal LePage Arteam Realty
1947 Westerra Ln
Stony Plain, Alberta
This perfect 2-story FAMILY home in Westerra, offers 1822 sq ft of well-thought-out living space. It's designed to cater to all your needs with an OPEN CONCEPT kitchen, dining, & living area! The kitchen is equipped with sleek stainless-steel hood fan & appliances, timeless subway tile + a large WALK THROUGH pantry. Patio doors from the dining area open to a large fenced-in & FULLY landscaped yard, perfect for gatherings or just relaxing outdoors. Completing this level is a half bath. The upstairs greets you with a cozy family room, perfect for family movie night! The primary bedroom is complete with a walk-in closet & 5-piece ensuite. This floor has 2 additional spacious bedrooms, and a HUGE laundry room with a sink, making chores a breeze. There is A/C, a park WITH playground & skating rink just behind + an OVERSIZED garage with a man door not to mention the oversized parking pad! There is also a separate ENTRANCE to the basement! $20K in fancy blinds!! Shows 10/10! Like BRAND NEW but BETTER! (id:61585)
Exp Realty
#3401 10360 102 St Nw
Edmonton, Alberta
FALL IN LOVE WITH THIS STUNNING 34TH FLOOR, PROFESSIONALLY DESIGNED CORNER SUITE! Fully furnished by an interior designer!! The northwest-facing floor-to-ceiling windows bathe the space in breathtaking afternoon and golden hour light, showcasing one of the city's finest year-round views. Every detail of this 2-bedroom, 2-bathroom condo radiates luxury, featuring high-end Bosch appliances, premium interior finishes such as 5” plank hardwood flooring, and quartz countertops. Enjoy the custom motorized blinds, designer wallpaper, and memberships to ARCHETYPE fitness facility. The open-concept design of the living room, dining area, and gourmet kitchen fosters a warm and inviting atmosphere. The Legends Condo Building is in a prime LOCATION!! Take advantage of the JW Marriott hotel and its numerous amenities right in Edmonton’s Ice District! The upscale lounge, pool and spa, restaurants, and Rogers Place are just a short walk away via the Pedway. (id:61585)
Maxwell Devonshire Realty
84 Blackbird Bn
Fort Saskatchewan, Alberta
Welcome to this stunning custom built home by Valencia homes and is located in the heart of South Fort. This home offers over 1600 + sq ft of living space. The open concept main floor has a massive living room that is open to the kitchen and nook area. The second level features a total of 3 bedrooms , 2 full baths and a upper floor laundry. The unspoiled basement has a side separate entrance that is perfect for a future income suite. The home is located Close to all amenities. *** Home is under construction and the photos used are from the same style home recently built and will be complete by June of 2025 , colors may vary *** (id:61585)
Royal LePage Arteam Realty
4288 Kinglet Dr Nw
Edmonton, Alberta
Welcome to this brand new home the “Sage II” Built by Broadview Homes and is located in one of North West Edmonton's newest premier communities of Kinglet Gardens. With just under 1200 square Feet this home comes single parking pad, this opportunity is perfect for a young family or young couple. Your main floor is complete with luxury Vinyl plank flooring throughout the great room and the kitchen. Highlighted in your new kitchen are upgraded cabinets, upgraded counter tops and a tile back splash. Finishing off the main level is a 2 piece bathroom. The upper level has 3 bedrooms and 2 full bathrooms that is perfect for a first time buyer. *** This home is under construction and slated to be completed summer/Fall of this year**** (id:61585)
Royal LePage Arteam Realty
191 Catria Pt
Sherwood Park, Alberta
The Stella is a spacious single-family home including 4 bedrooms, bonus room and 3 full baths. -Main Floor Bedroom and Full Bath with stand-up shower with tiled walls included for your short/long term visitor’s convenience. -Side entrance to the basement for potential future development , includes rough-in for a future bathroom -9' basement and main floor walls, enhancing spaciousness and style -The kitchen overlooks the great room and dining area and features quartz counters with extensive cabinet space and walk-through pantry -Cabinets to the ceiling with self-closing drawers and doors for seamless storage -Stainless steel appliances in the kitchen, including a chimney hood fan and built-in microwave shelf for the ultimate culinary experience -Upgraded quartz countertops throughout -50” linear fireplace in the great room, creating a warm and inviting ambiance -Luxurious ensuite with dual sinks, standing shower with tiled walls.--Large bonus room on the second floor. Photos are representative. (id:61585)
Bode
78 Blackbird Bn
Fort Saskatchewan, Alberta
Welcome to this stunning custom built home by Valencia homes and is located in the heart of South Fort. This home offers over 1600 + sq ft of living space. The open concept main floor has a massive living room that is open to the kitchen and nook area. The second level features a total of 3 bedrooms , 2 full baths and a upper floor laundry. The unspoiled basement has a side separate entrance that is perfect for a future income suite. The home is located Close to all amenities. *** Home is under construction and the photos used are from the same style home recently built and will be complete by June of 2025 , colors may vary *** (id:61585)
Royal LePage Arteam Realty
#312 4407 23 St Nw
Edmonton, Alberta
IMMEDIATE POSSESSION! MODERN VIBES! UNDERGROUND PARKING! Is this a showhome!? This 1 Bed + DEN executively styled unit exudes posh decor & is perfect for first time buyers, investors, or down sizers! An open concept living / dining / kitchen space boasts ample natural light & perfect for entertaining your friends. U shaped kitchen, S/S appliances, hardwood flooring, & electric fireplace is cozy for movie nights. Spacious primary bed w/ walkthrough closet & 4 pce bath cheater bath is conveniently designed for quick access. DEN / HOME office is perfect for working from home or extra storage, w/ laundry room too! UNDERGROUND HEATED parking & 3' x 8' storage cage on the 3rd floor too for your golf clubs or bicycle! Located only blocks to the Whitemud & quick access to amenities, shopping & entertainment at Riocan Meadows Shopping Centre, the location is superb. Furniture is negotiable. A must see! (id:61585)
RE/MAX Elite
5125 55 Av
Wetaskiwin, Alberta
Fantastic opportunity for home ownership at an affordable price. This unit has had a total overhaul with new flooring, paint and bathroom renos. With fantastic use of space, this home provides an open living room, spacious dining area and very functional kitchen. With 2 bedrooms and decent storage, this is a great investment. (id:61585)
Exp Realty



