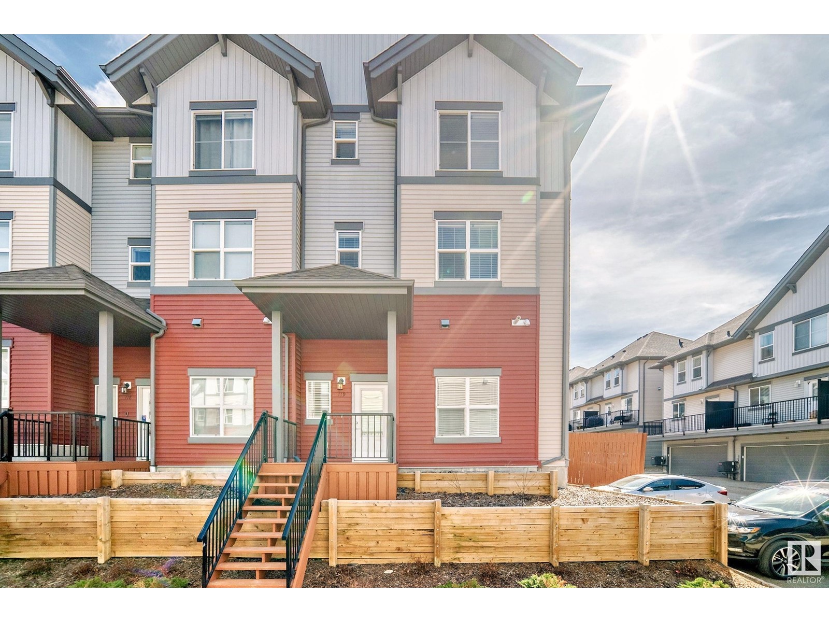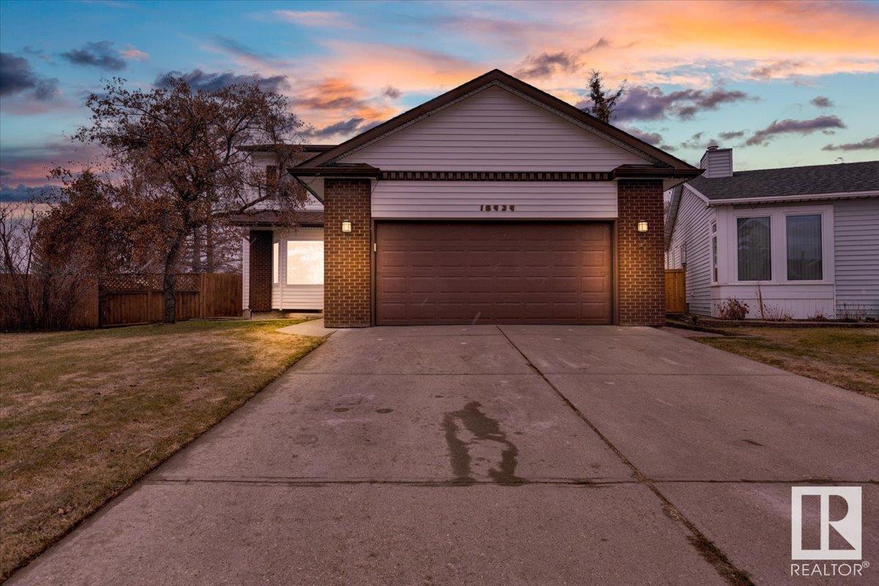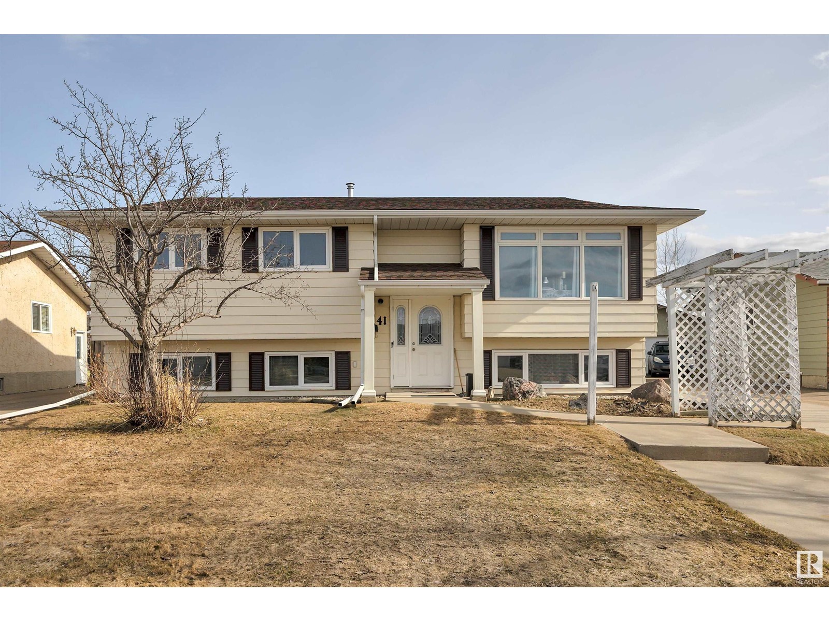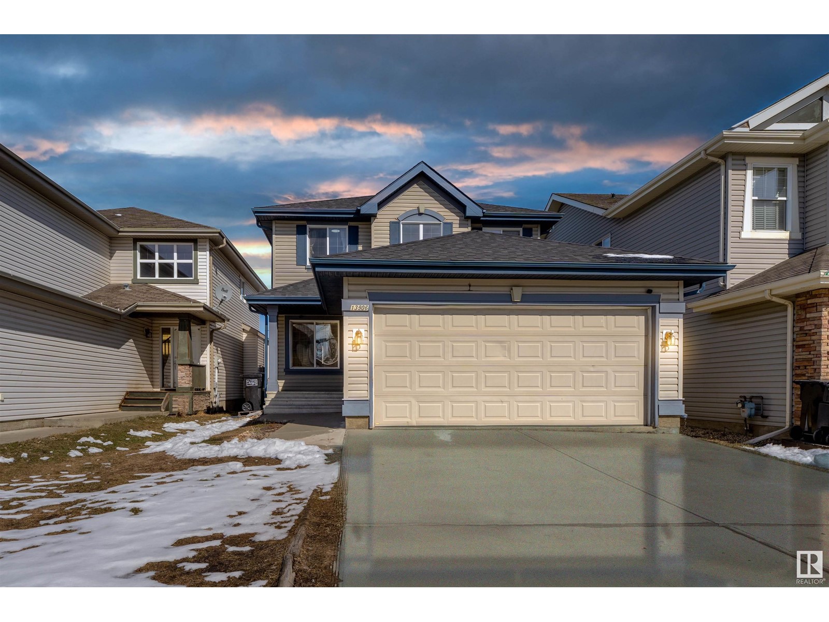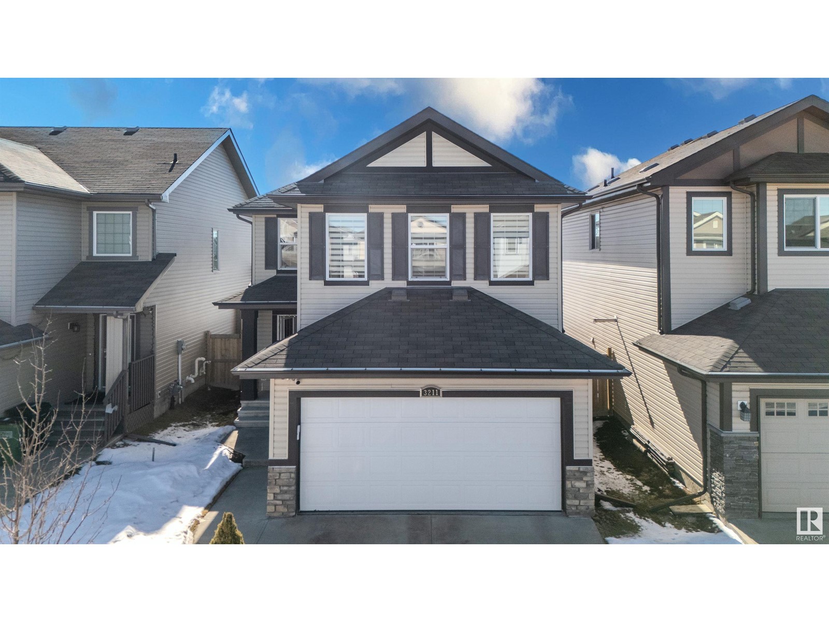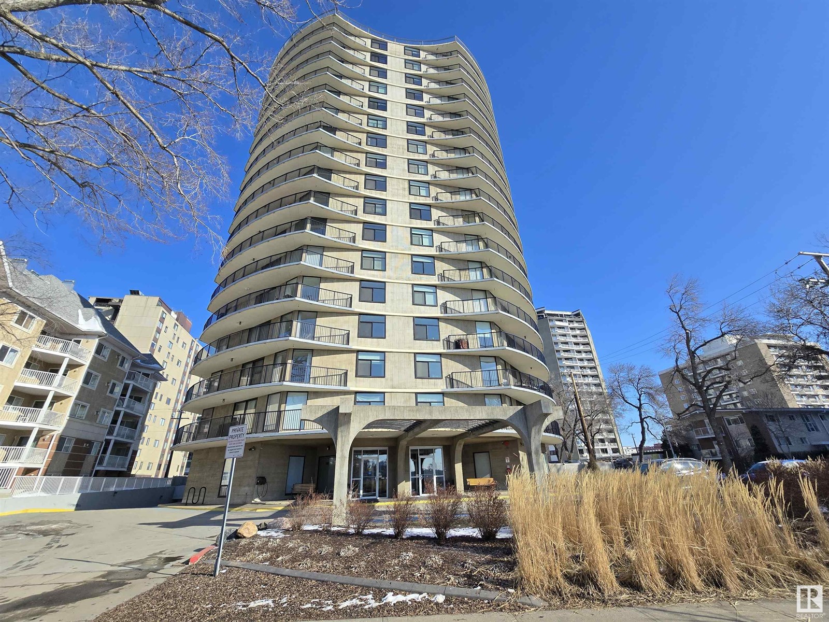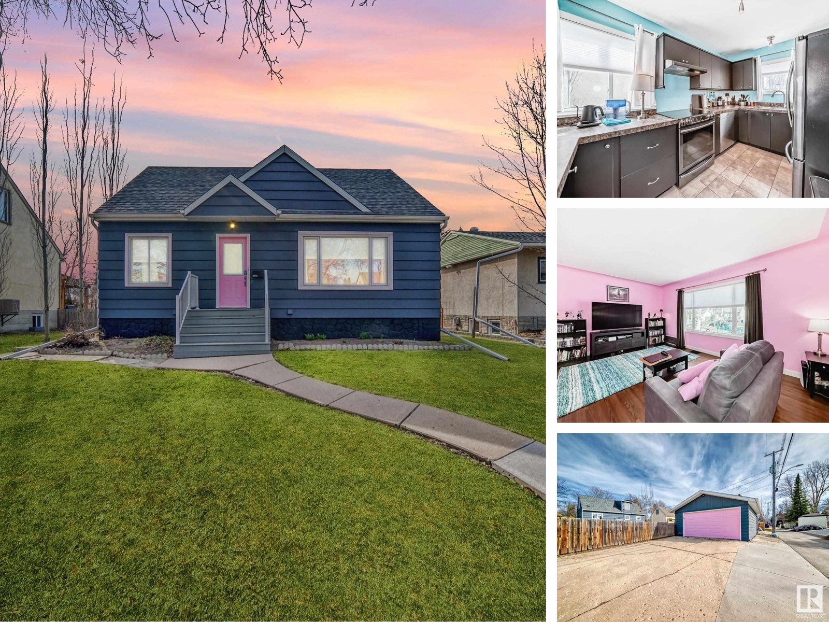#119 655 Watt Bv Sw
Edmonton, Alberta
Welcome to this beautiful end unit townhouse located in the community of Walker. Over 1600 sqft open floor plan with 3 bedrooms plus a den, 2.5 bathrooms & double attached garage. Large living room, spacious kitchen equipped with stainless steel appliances (brand new stove and a few months old microwave), quartz counter top, an island and a pantry. The kitchen leads to a large balcony with BBQ gas hookup. This floor is completed with a 2 piece powder room and an electric fireplace.The primary bedroom features a walk in closet, a regular closet & a 3 piece en-suite with a large shower. The other 2 bedrooms share a 4 piece bathroom. The laundry room is conveniently located in the upper level.The whole house has been freshly painted. The hot water tank and humidifier have been replaced 2 years ago. The complex has a clubhouse including an exercise room and a social room steps away from the unit. Close to all amenities, park, lake, restaurants and Anthony Henday. (id:61585)
Now Real Estate Group
77 Lakeshore Dr Nw
Rural Lac Ste. Anne County, Alberta
Discover your own slice of paradise with this charming lakefront cottage, nestled on a generous lot (just under 1/2 an acre) with stunning water views! This cozy retreat offers the perfect blend of rustic charm and modern comfort, featuring direct access to the lake, a private dock, and plenty of space for outdoor living. Whether you're looking to unwind on the deck, enjoy summer evenings by the fire pit, or launch your kayak from the shoreline, this property is a rare find for nature lovers and weekend escape artists alike. Adding to the appeal is a detached triple-car 36' X 36' garage/shop, complete with in-floor heating — a rare and valuable feature ideal for storing vehicles, outdoor toys, RVs or utilizing the space for a future investment/business venture. Whether you're looking for a peaceful retreat, a place to build your new home, or a property with incredible potential, this is it!! Only 20 mins from Morinville, and 30 from St. Albert. Paved road all the way to property entrance! (id:61585)
Real Broker
34 51514 Rr261
Rural Parkland County, Alberta
Beautiful gated 3 acre 5 bedroom acreage with 60x30' shop 3 minutes from west Edmonton. Pavement right to your door this private acreage has been owned by the family since new in 1975. Many updates include: new paint, flooring, shingles, windows, furnace, hot water tank, air conditioning, radiant heat in garages and shops and too much more to list. Fenced in property that's great for the home based business. Main floor consists of kitchen ,dining room, living room, guest washroom, den, family room, work shop/gym/ office. 2nd floor has 4 bedrooms including primary bedroom with 3pc en-suite and another 4 pc bathroom. Basement has family room, bedroom , storage room, cold room and utility room. Shop out back has 12' doors and a 2 post car lift thats included. Room for the horse and chickens you always wanted along with a large garden and green house. Additional out building and space for RV's and machinery. Backing on to farmers field your secluded yet a 3 minute drive to Tim Hortens. (id:61585)
RE/MAX Real Estate
17115 3 St Nw
Edmonton, Alberta
This beautiful home by Lyonsdale Homes, located in the sought-after Marquis community, offers an oversized triple garage with private basement access. With over 2,600 sq. ft. of living space, it features 4 spacious bedrooms and 4 full bathrooms. The main floor showcases soaring ceilings that enhance the home’s grand, open feel, while the upper level continues the spacious vibe with 9-foot ceilings and 8-foot doors. The gourmet kitchen features Quartz countertops, a built-in oven, electric cooktop, and a generous dining area. A dedicated spice kitchen—accessed through the main kitchen—offers a gas range and extra prep space, perfect for keeping your main kitchen pristine. Upstairs, enjoy well-sized bedrooms, a Jack & Jill bath, upper-level laundry, and a cozy bonus room ideal for family time or entertaining. Located just steps from the showhome—this one is a must-see! (id:61585)
Homes & Gardens Real Estate Limited
8901 79 Av Nw Nw
Edmonton, Alberta
Welcome to this beautifully maintained half duplex nestled in the heart of King Edward Park, one of Edmonton’s most vibrant & walkable communities! This thoughtfully designed home offers a rare dual primary bdrm layout, great for shared living. The open-concept main floor is filled w/ natural light courtesy of bright east-facing windows & feat. a spacious living & dining area that flows into a modern kitchen. A dedicated main floor office provides the perfect work-from-home space or quiet retreat. Upstairs, you'll find two generously sized primary bdrms, each w/ its own ensuite & walk-in closet. Step outside to a fully landscaped, sunny south-facing backyard - perfect for summer gatherings. Add'l highlights incl. hardwood floors, a gas stove, central AC & a single detached garage for secure parking w/ accessory parking pad. Situated on a quiet, tree-lined street just minutes from schools, Whyte Ave, Mill Creek Ravine, shopping & transit, this home is the ideal combination of comfort, function & location! (id:61585)
Real Broker
18939 95a Av Nw
Edmonton, Alberta
This well cared for 2 storey home is located in La Perle, situated on a HUGE lot that backs onto a greenspace! Main floor has two large family/living rooms including one with a gas fireplace! Kitchen has solid wood cabinetry, corner sink with windows looking into the backyard, centre island, breakfast nook & dining room with patio doors leading to the south-facing deck. Main floor mudroom/laundry & 2 piece bathroom complete this level. Upstairs features 3 bedrooms including the large primary with walk-through closets & 3 piece ensuite. At the top of the stairs is a study space, perfect for home office and an additional 4 piece bathroom completes the upper level. Basement is unfinished and awaiting your personal touch! The fully fenced backyard is truly the perfect space for enjoying the outdoors. Mature trees, sunny deck and so much space make this yard the best place for entertaining! This home has so much to offer and it could be yours! (id:61585)
Maxwell Challenge Realty
402 Graybriar Gr
Stony Plain, Alberta
Welcome to this charming 2-bedroom bi-level condo, located on the quiet, west side of the complex. You’ll love the mountain chalet feel! Inside, you'll find a bright and open layout! The open living room, dining area, and kitchen island, the perfect space for both relaxation and entertaining. Garden doors open to a private balcony, perfect for enjoying the fresh air. Ample storage options throughout the unit ensure that all your belongings have a place. This unit is equipped with two assigned parking stalls with plug-ins. Close to the highway, this condo provides easy access for commuting, as well as a golf course right beside you and various amenities right around the corner! Experience the Graybriar Green lifestyle! (id:61585)
Exp Realty
95 Chatwin Road
Sherwood Park, Alberta
Hot opportunity in Lakeland Ridge! This nearly 1,700 SqFt 2-storey is priced to move and packed with value! Just steps from schools, parks, and playgrounds, this is the family-friendly location you’ve been waiting for. Inside, the open-concept layout takes full advantage of that sunny south-facing backyard. The kitchen features stainless steel appliances and ceiling-height cabinetry, while the living room is the perfect hub for hangouts and downtime. You’ll love the upstairs bonus room, three great-sized bedrooms, and a primary suite with walk-in closet and ensuite. The fully finished basement adds even more living space with a big rec room, full bathroom, and tons of storage. Plus: major upgrades already done. With a high-efficiency furnace + central A/C you'll be comfortable all year long. And that big backyard? It backs onto green space—yes please! Get in before it’s gone—this one won’t wait! (id:61585)
The Agency North Central Alberta
41 South Park Dr
Leduc, Alberta
Beautifully maintained, 4 bed 3 bath bi-level home in the quiet community of South Park! This is a great family home, with ample room upstairs featuring a generous eat-in kitchen, dining room and living room, and a fully finished basement featuring a rec-room and lots of storage space. The home also has a beautiful back yard with a detached 2 car garage, and a shed! From your private deck, you can watch the kids play in the yard, or in the park on the other side of the fence! The location doesn't get much better - with just a short walk to schools, playgrounds and the Leduc Recreation Centre! (id:61585)
RE/MAX Real Estate
94 Longview Pt
Spruce Grove, Alberta
A gorgeous family home in a very exclusive and desirable area! Welcome to Linkside! Steps away from the golf course sits this 2,227 sq-ft two story, with three spacious bedrooms above, including a capacious primary suite, as well as an additional below grade bedroom. Families need a lot of closets and bathrooms, and that's why this home has four baths, the highlight being a five piece ensuite with dual sinks. Storage space aplenty, there are multiple main floor closets, several upstairs, a walk through pantry, and two storage rooms in the contractor finished basement. Speaking of that basement, it includes an additional family room, and a striking wet bar.Finished with hardwood and tile, the large and open kitchen opens up to a composite deck with NG BBQ hookup. Topped off with a heated, insulated, oversized attached garage, photos won't do this property justice, you'll have to see it for yourself! (id:61585)
RE/MAX Real Estate
660 171 St Sw
Edmonton, Alberta
Welcome to this fully finished charming home—a well-cared-for 4-bedroom, 3.5-bathroom home in the desirable Langdale community. With a fully finished basement and pond views from the upstairs bedroom, this move-in ready home offers space, comfort, and flexibility. The open-concept main floor features hardwood in the living room, a cozy corner fireplace, granite countertops, and stainless steel appliances. Upstairs includes three bedrooms, a vaulted-ceiling bonus room, and a peaceful primary suite overlooking the pond. The finished basement includes a rec room, fourth bedroom, full bath, wet bar, and built-in surround sound system. The backyard is fully fenced with a deck and open green space—perfect for relaxing, BBQs, or letting kids and pets enjoy the outdoors. Also includes central vacuum and a double attached garage. Close to schools, parks, trails, and Currents of Windermere shopping. (id:61585)
Maxwell Devonshire Realty
3418 Chickadee Dr Nw
Edmonton, Alberta
Welcome to this beautifully crafted custom home located in the prestigious community of Starling. This 2022 built property with upgraded double attached garage(heater, sink, floor drain) offers nearly 2,600 sq.ft. of elegant living space on a 32' pocket lot. Step through the double front doors into an open-concept layout designed for both comfort and style. The chef-inspired kitchen showcases quartz countertops and backsplash, a walk-through pantry, abundant cabinetry, and stainless steel appliances. A den on the main floor can easily function as a bedroom, paired with a full bathroom.Upstairs, you’ll find four spacious bedrooms, a generous bonus room, and a conveniently located laundry area. The primary suite boasts a spa-like ensuite and walk-in closet. Two bedrooms are connected by a Jack & Jill bathroom with dual sinks, while the fourth bedroom enjoys its own private full bath.The basement provides excellent suite potential with a side entrance and plumbing rough-ins. Mins walk to BIG LAKE! Must see! (id:61585)
Maxwell Polaris
13906 146 Av Nw
Edmonton, Alberta
Welcome to the Property that has everything you need. Very close to a public k-9 school Hilwie Hamdon, just a min walk away with an after school Ymca run daycare. Nestled closely to dozens of restaurants and all kinds of markets such as Lucky, Superstore, just to many to mention. Public transportation just steps away, lots of entertainment and more and quick access to the Henday and Yellowed Trail. Like gardening? Lots of space in the backyard , already set up waiting for your touch, whether to grow veggies or some nice flowers. Sellers also put a lot of work into the property , New roof 2024 equals peace of mind New flooring upstairs and hallway 2024 New hardwood main floor 2021 brand new stove and dishwasher New laundry pair 2022(main floor ) HWT 2020 and basement is finished 2021 with permits (id:61585)
Initia Real Estate
3211 15 Av Nw
Edmonton, Alberta
WOW! This well kept stunning home built by award-winning builder Landmark is nestled in the heart of Laurel, a great family neighborhood. This well-maintained house features 3 bedrooms, 2.5 baths and family room. Kitchen comes with SS appliances, back splash tiles, huge island, lots of cabinetry space and Walk-in pantry. Adjoining is the dining area. Living room is quite spacious and overlooks huge backyard. Main floor has hardwood flooring throughout and gets completed with a 2 pc bath. Upstairs you will find master bedroom with 5 pc ensuite and Walk-in closet. There are also 2 more decently sized bedrooms, another 4 pc bath and laundry on the main floor. Basement is unfinished and awaits your final touch! Double garage attached and good size backyard to enjoy all season long! With walking trails, parks, and school few steps away, this home offers convenience and perfection. Move-in ready, so it's perfect if that's a priority! Come and check it out! (id:61585)
Maxwell Polaris
#701 11710 100 Av Nw
Edmonton, Alberta
HUGE adult-only-condo, almost 1500sq ft with east balcony views, plus south/east river view! Located across from the river valley & beautiful Victoria Park walking paths, bldg overlooks Victoria Golf Course . There are ONLY 4 units per floor plus free laundry! Talk about quiet! Swimming pool, jacuzzi, patio, social room (with kitchen, pool table), full gym, showers/sauna, (no need for any other membership) plus all utilities included in condo fees! Walking distance to shopping, restaurants, golf, river valley & live-in manager on site. All new balconies on this building, security, titled underground heated stall included! Formal dining room, huge kitchen plus eating area, very large living room, 2 bedrooms, 2 bathrooms and central AC. Very quiet concrete bldg! Utilities are included! (id:61585)
RE/MAX Real Estate
40a Valleyview Cr Nw
Edmonton, Alberta
Discover this beautiful masterpiece of a home in the mature River Valley Community. Built by Crimson Cove Homes, this 3450 sqft home is fully finished on 3 levels and offers a glorious layout highlighted by a large living & dining area flooded with natural light from the massive windows. On the main level you'll find 10ft ceilings, a meticulously planned kitchen with an abundance of cabinets, gorgeous island, quartz counter tops and a top of the line stainless steel appliances package. Upgraded fixtures & hardwood floors while a den, powder room & separate entrance complete the main level. The upper level offers 9ft ceilings, primary bedroom w 5pc ensuite & his & her walk-in closet, 2 additional bedrooms each w/ designated closets and laundry for convenience. Through to the finished basement you will find 9ft ceilings, a bedroom, large Family room, bathroom & trendy bar and freezer. The double detached garage is fully finished. Great value for this home in one of the best neighborhoods in Edmonton. (id:61585)
Century 21 Masters
10816 139 St Nw
Edmonton, Alberta
RENOVATED SEMI-BUNGALOW IN NORTH GLENORA This beautifully upgraded 3-bedroom + den, 3-bath semi-bungalow sits on a large 52’ x 125’ East-facing lot in the heart of North Glenora. Renovated top to bottom—including weeping tile—this home blends classic charm with modern updates. The kitchen features espresso cabinetry, stainless steel appliances, and a breakfast bar that opens to the dining area. Hardwood floors run through the main and upper levels, which include a main-floor primary bedroom and two upper bedrooms with a 3-piece bath between them. The bright basement offers large windows, a spacious front family room, a 4th bedroom, a 3-piece bath, and laundry with extra storage. Nearly all PVC windows, updated electrical and plumbing, a high-efficiency furnace, and central A/C add peace of mind. Located on a quiet street in one of Edmonton’s most desirable communities, this is a rare opportunity you won’t want to miss! (id:61585)
RE/MAX Real Estate
2055 Trumpeter Wy Nw
Edmonton, Alberta
This exceptional end-unit townhome boasts a generous 549.8 sqm lot–a rare gem in today’s market! With 1,423 sqft of well-designed living space, this home features 3 spacious bedrooms and 2.5 modern bathrooms, ideal for family living. As you enter, you are greeted by a bright and welcoming foyer leading into an open-concept living area. Large windows fill the space with natural light, creating a warm and inviting atmosphere. The adjacent dining area opens up to a full deck/patio and a fully-fenced backyard–perfect for outdoor entertaining or a quiet retreat. Upstairs, the master suite offers a peaceful sanctuary, complete with an ensuite bathroom. Two additional bedrooms, a flexible space ideal for an office or play area, and a 4-piece family bath complete the upper level. The unfinished basement provides a blank canvas to expand your living space according to your needs and preferences. Don't miss the opportunity to make this remarkable home yours! (id:61585)
Sterling Real Estate
1407 Erker Cr Nw
Edmonton, Alberta
You have been searching for a home that is BETTER THAN NEW, and this EXCEPTIONAL, FORMER SHOWHOME with DOUBLE ATTACHED GARAGE & CENTRAL AC is the one! A SUPERIOR LOW MAINTENANCE EXTERIOR guides you inside. You will immediately notice the BRIGHT ENTRANCE and CAREFULLY CURATED, UPSCALE FINISHES. PLANK FLOORING leads to the WALK IN PANTRY, with easy access to the STUNNING CHEF’S KITCHEN. Indulge in culinary delights with the GALLERY INDUCTION RANGE, TIMELESS WHITE CABINETRY that MEETS THE CEILING, plus EXPANSIVE QUARTZ ISLAND with UNDERMOUNT SINK.The KITCHEN opens to the DINING that is ready for a holiday event or casual dinner. Live in comfort in the LUXURIOUS PRIMARY SUITE with 2 CUSTOM CLOSETS & 5 PC ENSUITE. The 2ND & 3RD BDRMS are NEXT TO THE MAIN BATH. Enjoy EXTRA CASH, EVERY MONTH with the PAID IN FULL SOLAR PANELS. A POTENTIAL SIDE ENTRANCE has access to the unspoiled and SPACIOUS BASEMENT. A SOLID DECK overlooks the FULLY FENCED, LANDSCAPED YARD! Easy access to everything, A FANTASTIC FIND! (id:61585)
Maxwell Challenge Realty
311 Osland Pl Nw
Edmonton, Alberta
Welcome to this spacious & well-appointed home with 17ft ceilings & ton natural light that's ideal for family living and entertaining. Nestled in one of Edmonton’s most desirable neighbourhoods. The main floor features a flexible office or optional 4th bedroom & a full bath, perfect for remote work or multi-generational living. The kitchen boasts ample cabinetry, modern appliances & a large island ideal for meal prep. The upper floor boasts 3 bedrooms & 2 full baths including a primary with a walk-in closet & a 5pc ensuite for your own personal sanctuary. The finished Basement has a bedroom & a 4pc bath & a versatile living space with lots of room for a rec room, home gym or media area—perfect for growing families! Outside you’ll find a beautifully landscaped yard with mature trees, lush greenery & plenty of space for outdoor enjoyment and entertaining. Situated on a quiet street, steps from a ravine & close to top-rated schools, parks & easy access to the Whitemud & Henday making commuting a breeze. (id:61585)
RE/MAX Elite
15515 132 St Nw
Edmonton, Alberta
Welcome to this stunning 2-storey home nestled in the heart of Oxford and a cul-de-sac! Updated from top to bottom, this spacious residence is perfect for a large or growing family. Recent upgrades include a modern kitchen with newer countertops and appliances, renovated bathrooms, updated light fixtures, fresh paint, new flooring and baseboards, stylish window coverings, deck, garage heater, and hot water tank. The main floor features a bright and airy kitchen nook, a cozy family room with a fireplace, and a formal dining room that opens into the inviting living room. Versatile main floor bedroom, ideal for use as an office or guest room. Upstairs, you'll find three generously sized bedrooms, including a luxurious primary suite complete with a stunning 5-piece en-suite bath. Plus a huge yard and driveway. (id:61585)
RE/MAX River City
3351 18 St Nw
Edmonton, Alberta
Stunning 6-Bed, 4-Bath Home with Legal Income Suite in Silverberry ! This meticulously maintained 6-bed, 4-bath home offers the perfect blend of family living and investment potential, featuring a fully-permitted legal suite with 2 beds and 1 bath—ideal for rental income. The main floor boasts a gourmet maple kitchen with granite countertops, island with raised eating bar, and a cozy family room with a gas fireplace. Upstairs includes a spacious bonus room and a luxurious master suite with a 5-piece en-suite and Jacuzzi. The legal suite has a private entrance and modern finishes. Additional features include a 6.8Kw solar system (2024), tankless water heater, raised floor and insulated ceiling in the basement, central vacuum, new roof (2022), and Central A/C. The fully fenced backyard offers a private outdoor space, and the double-car garage provides ample storage. Located minutes from major roads, schools, parks, and shopping. Don’t miss this rare opportunity—this home won't last (id:61585)
Maxwell Polaris
#108 2545 116 St Nw
Edmonton, Alberta
Prepare to be impressed with this SPACIOUS & UPGRADED 2 BEDROOM with PRIVATE FENCED PATIO, FACING THE PARK in Blue Quill! You will immediately notice the FRESH PAINT and LARGE UPGRADED WINDOWS that allow so much EXTRA LIGHT to shine in. SEAT 6 in the dining that opens to the LARGE LIVING ROOM with NEW VINYL PLANK FLOORING that easily holds a full size sofa, TV, and even your desk for working and or studying from home! Down the hall, you will find 2 GENEROUS BEDROOMS with VIEWS OF MATURE TREES. The bedrooms have easy access to the bathroom with UPGRADED TILE SURROUND. The STORAGE ROOM IS MASSIVE, delivering even more FLEXIBLE SPACE that can be used as a pantry, home for your bike and snowboard, seasonal storage, and more! A PET FRIENDLY, and WELL MANAGED CONDO COMMUNITY that allows you to LIVE YOUR BEST LIFE, instead of spending gruelling hours with the lawn, snow removal, and home maintenance. Just STEPS TO SHOPPING and the LRT, with easy access to U of A, Henday, & Downtown. WELCOME HOME TO THIS WINNER! (id:61585)
Maxwell Challenge Realty
#41 52516 Rge Road 13
Rural Parkland County, Alberta
Great Location!! SO close to town- 5 KMS to Stony Plain ON PAVEMENT. 3 &1 bedroom, bungalow on 3 acres. IMPROVEMENTS include Kitchen cabinets, countertops, flooring, island, stainless steel appliances, decorative lighting, shingles (2018) eaves trough, painted main floor w/ decora plugs, updated bathroom with jet tub and heated tile flooring, interior doors, trim, front & rear doors,newer garage door, asphalt driveway (2018), new partial post and rail fencing , and gated entry. Enclosed fence rear yard, Updated septic field (2023), 6 PVC well, High efficiency furnace (2019), Water softener and iron buster system(2014). Huge Open plan Rec room with great office and workshop space. Amazing tile shower. Plenty of storage outside. Heated oversize garage with b/i workbench, 220 wiring, water line to garage, LED lighting, RV plug .West facing front deck and 2 tier rear deck and fire pit. (new wood), Great potential for horses or sheep w/plenty of open space. (id:61585)
Royal LePage Arteam Realty
