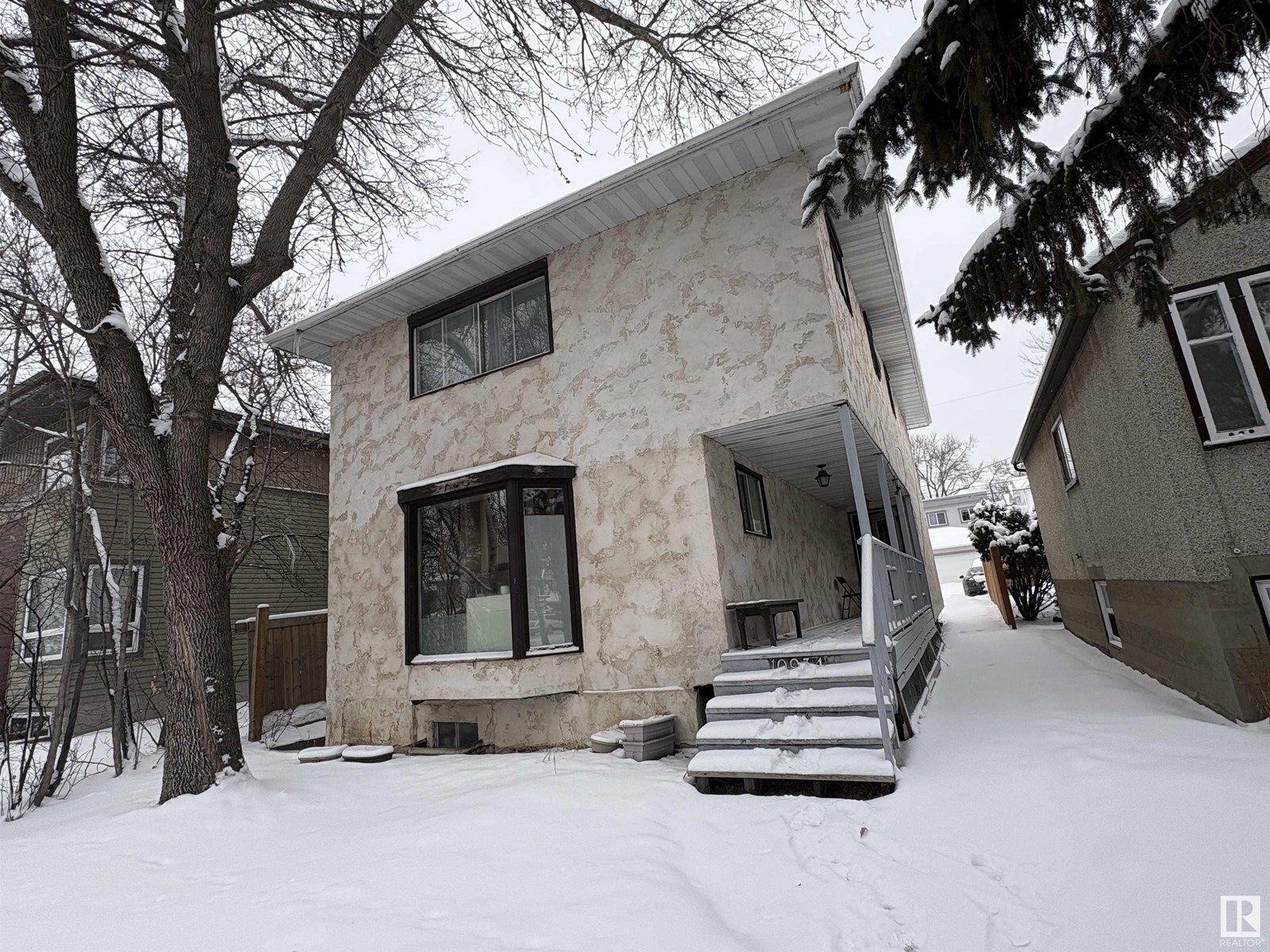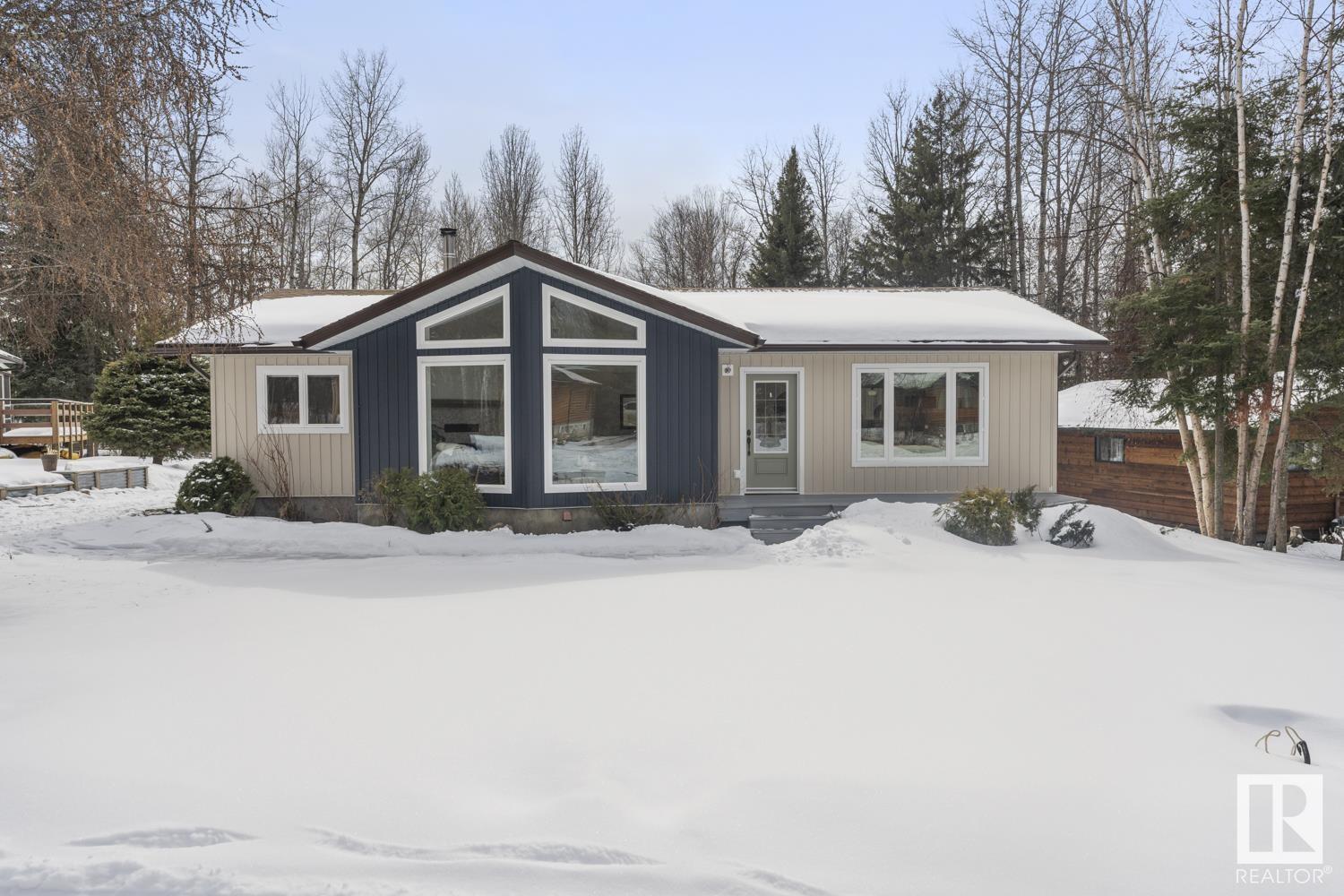10902 65 Av Nw
Edmonton, Alberta
Charming 1.5-storey home located in the established Parkallen community, showcasing numerous upgrades completed in the last two years. The main floor features the primary bedroom, a 4-piece bathroom, a spacious and bright living room, a large updated kitchen equipped with stainless steel appliances, and a separate dining room. The fully finished basement, accessible through a private entrance, includes a second kitchen, a living room, two additional bedrooms, and a 3-piece bathroom, along with a shared laundry facility for both levels. Situated on a generous corner lot, the fenced backyard is adorned by several mature trees and includes a single detached garage. This prime location provides easy access to downtown, Whyte Avenue, the University of Alberta, and the bustling heart of Edmonton, with public transportation, shopping, parks, and more conveniently nearby. (id:61585)
Real Broker
10934 76 Av Nw
Edmonton, Alberta
ATTENTION INVESTORS! RF3 zoned already! ONLY 5mins to U of A Hospital & the UOFA Campus & 10min walk to McKernan LRT station! **7 BEDROOM w/potential for another 3 bedrooms, a 3rd full bath & 2nd kitchen/living room upstairs!** Exceptional investment opportunity in one of Edmonton's most sought-after communities! This seven-bedroom property in McKernan is just a short walk to McKernan School, the University of Alberta, and the UofA Hospital—making it a prime location for students and professionals alike. Currently all rooms are fully rented with separate leases in place to ensure immediate cash flow. The partially finished/framed up basement offers potential for 3 more bedrooms and 2nd floor ideal room for an additional kitchen, perfect for expanding rental options. Featuring durable vinyl plank flooring throughout and ample parking at the rear in such a sought after neighbourhood. If you are looking to hold & collect rent month/month or ideas to re-built, you cannot beat the price and location! (id:61585)
Exp Realty
3433 Erlanger Bend Bn Nw
Edmonton, Alberta
Ready for IMMEDIATE Possession this home is an INVESTORS DREAM! Located in Edgemont with a future school, bus stop and commercial businesses close by, The Kendall offers 3 beds, 2.5 baths and a full TWO BEDROOM LEGAL SUITE. Situated on a CORNER LOT with ample additional windows. The main floor Designer Ktichen offers cabinets to the ceiling, stainless steel appliances, a set of pot and pan drawers and high end interior finishes. The main floor also comes finished with a DEACONS BENCH in the dining room for funcionality and additional storage, a MODERN ELECTRIC FIREPLACE in the great room. Upgraded SPINDLE RAILING connects the main floor to the upper. Upper floor comes eqipped with stacked laundry, bonus room and a rear primary suite. Both the main home and the basement suite come fully eqipped with kitchen and laundry appliances. Walking distance to the Wedgewood ravine, Future k-9 Public school and an 8 minute drive to Costco. For a Limited time this home comes with FREE BACK DECK AND FREE LANDSCAPING! (id:61585)
Century 21 All Stars Realty Ltd
7264 182 Av Nw
Edmonton, Alberta
Welcome to the Kiera F model by Bedrock Homes—a modern 3-bedroom (+den), 2.5-bathroom front drive home offering 2100+ sq ft of stylish, functional space in the desirable Crystallina community. This thoughtfully designed home features an open-to-above main floor with a cozy 50 LED electric fireplace, luxury vinyl plank flooring, and a gourmet kitchen with 41 upper cabinets, quartz countertops. Upstairs, discover a central bonus room, second-floor laundry, and a primary bedroom with dual sinks in the ensuite. Built for convenience, this smart home includes a Smart Home Hub, EcoBee thermostat, video doorbell, and Weiser Wi-Fi smart keyless lock. With a double attached garage, this move-in-ready home is perfect for families looking for a blend of comfort and cutting-edge technology in a great neighborhood with easy access to amenities. (id:61585)
Bode
#3 65308 Rge Rd 423
Rural Bonnyville M.d., Alberta
This Remarkable year-round residence is a rare find, located just a short stroll from the lake. It boasts a stunningly renovated home that looks straight out of a magazine, featuring an open-concept living area, vaulted ceilings, a cozy wood fireplace, and expansive windows that provide views of the beautifully landscaped yard. The bright kitchen with quartz counters and large pantry connects to a beautiful 3-season sunroom complete with a gas fireplace. The home offers a primary bedroom with a 3pc ensuite and a walk-in closet, along with a second bedroom and a large main bathroom featuring a soaker tub. Additional highlights include a back entrance with laundry, a huge composite deck with a gas BBQ hookup, a bunkhouse, an outdoor shower, fire pit and a fully finished heated double detached garage (250v P/I). Marie Lake is known for its wonderful atmosphere and pristine waters, making it perfect for swimming, watersports, and fishing. This property is truly ideal for entertaining family and friends! (id:61585)
Royal LePage Northern Lights Realty
#45 54104 Rge Road 274
Rural Parkland County, Alberta
Stunning Custom Walkout Bungalow in Brenmar Estates – Acreage Living Near Spruce Grove! Welcome to 45 Brenmar Estates – a breathtaking 4000 sq. ft. walkout bungalow that perfectly blends luxury, comfort, and country living. Situated on a spacious 2.5 acre lot, this custom-built home offers 4 bedrooms, 3 bathrooms, oversized triple garage, and a fully finished SHOP. Step inside to a thoughtfully designed open-concept layout featuring a gourmet kitchen with a walk-in servery, a spacious dining area, and a cozy living room with a fireplace - ideal for entertaining or relaxing. The primary suite is a private retreat with a huge walk-in closet and a spa-inspired ensuite featuring a soaker tub and double vanities. A second bedroom, a 4-piece bath, laundry room, and mudroom complete the main floor. The walkout basement features New York style bar! Enjoy the peace and tranquility from your enormous deck - acreage living just minutes from Spruce Grove and a short drive to Edmonton. This property is a rare find. (id:61585)
Latitude Real Estate Group
42 Prescott Bv
Spruce Grove, Alberta
With over 2700 sf of living space, this fully finished home is perfect for your family. The main floor features an open concept floorplan with ample space to entertain, or spend time together. The kitchen features quartz counters, stainless appliances, plenty of cupboard space and a centre island. The large walk through pantry leads to the laundry room and garage. Upstairs you'll find a large bonus room, which is conveniently separated from the bedrooms. The primary suite is complete with a walk in closet and gorgeous spa like ensuite. There are two more bedrooms and another full bathroom upstairs. The fully finished basement has a third living space, a fourth bedroom, an office space and another full bath. The backyard has been designed with pets and kids in mind, the low maintenance landscaping features sand around the playset, a leveled area for the pool and crushed rock for easy cleanup. All of this plus central air - this home is a MUST SEE! (id:61585)
2% Realty Pro
22023 81 Av Nw Nw
Edmonton, Alberta
Stunning 6-Bedroom Corner Lot Home with Legal Basement Suite, Central A/C & Heated Garage This immaculate two-storey corner lot home blends modern luxury with smart living, featuring a legal basement suite, premium upgrades, and an open-to-below design that enhances the spacious feel. From the moment you arrive, the striking curb appeal and meticulous landscaping set the tone for what’s inside. Step into a bright, open-concept layout, where soaring ceilings and remote-controlled blinds create a seamless blend of comfort and sophistication. The gourmet kitchen boasts high-end appliances and elegant finishes, perfect for entertaining. Downstairs, the fully legal basement suite offers a private entrance, two bedrooms, a modern bath, and a bright laundry room for added convenience. (id:61585)
Rite Realty
#318 1506 Tamarack Bv Nw
Edmonton, Alberta
Welcome to this brand-new, never-lived-in 1-bedroom, 1-bathroom condo in the sought-after Tamarack Community. The ODIN floor plan offers 648 sq. ft. of bright, open-concept living with quartz countertops, stainless steel appliances, full-height tile backsplashes, and 7” vinyl plank flooring. Enjoy the convenience of in-suite laundry, smart outlets, and a spacious private patio. The building features a heated underground parking stall, secure fob access, intercom system, LED-lit common areas, and a ROOFTOP PATIO with stunning views. Designed for comfort and efficiency, it boasts R20 walls, R40 roof insulation, soundproofing, Low-E windows, and individually metered power. Some images are virtually staged. Located within walking distance to shops, restaurants, a recreation center, and schools, with easy access to transit and major roadways, this home offers modern living with convenience. Backed by the Alberta New Home Warranty, this stylish, low-maintenance condo is a fantastic opportunity—don’t miss out! (id:61585)
Maxwell Polaris
3115 Chokecherry Bend Bn Sw
Edmonton, Alberta
Beautifully cared for 2-Storey home in THE ORCHARDS. Spacious entry as you walk into this home, with laminate flooring throughout the main level. The Kitchen, finished with QUARTZ COUNTERS and STAINLESS STEEL APPLAINCES is the center-piece on this level with a beautiful CURVED STAIRCASE as the focal point. The upper floor offers a separate Family Room, Spacious Primary Bedroom w/ Walk-in closet & 4-PC ensuite bathroom. Two more Bedrooms and Full 4-pc bathroom complete the 2nd floor. The basement is unfinished for you to complete to your own desire. Better than buying new with: a Double Detached Garage to keep your car out of the elements, Spacious Deck for enjoying the summers, a fully fenced & landscaped yard AND window coverings included! (id:61585)
Real Broker
11 Jubilation Dr
St. Albert, Alberta
Ever thought of owing a LAKEFRONT property? ONE-OF-A-KIND HOME in Jensen Lakes, with DUAL ROOFTOP DECKS OVERLOOKING THE LAKE. This estate home features the Okanogan Style floor plan, placing the main living spaces on the second floor. THE THIRD-STORY SHOWCASES A ROOFTOP DECK OVERLOOKING THE LAKE. It’s a MUST SEE! The main floor includes three spacious bedrooms, highlighted by a MAGNIFICENT PRIMARY SUITE with a custom headboard, COFFEE AND WINE BAR, TWO-SIDED FIREPLACE, CUSTOM CLOSET, AND A SPA-LIKE ENSUITE. Ascend to the second floor and be greeted by grand TWO-STORY CEILINGS, a chef’s dream kitchen, a butler’s pantry, and a wine cellar. The elegant floating staircase leads to the rooftop patio. SELLER FINANCING is available. Seller will also consider trade-ins! Located within walking distance to schools, the beach, the lake and shopping, this showstopper is a must-see! (id:61585)
Maxwell Polaris
20612 131 Av Nw
Edmonton, Alberta
5 Star Property!!! WALKOUT BASEMENT BACKING ONTO POND! Ideal location NEXT TO PROVINCIAL PARK with EASY ACCESS to all of Edmonton. STUNNING TWO-STOREY was custom built with an OPEN CONCEPT MAIN FLOOR, and a beautifully appointed kitchen with SS appliances, walk through pantry and a generous QUARTZ ISLAND to anchor your gatherings. PICTURESQUE dining area offers VIEWS OF THE LAKE, trees, and trails leading to a low maintenance deck with stairs to ground level. ROOM TO ENTERTAIN or hang with the family room by the BRICK FIREPLACE. Main floor laundry next to the garage with LOTS OF STORAGE and additional fridge/freezer. Upstairs, to the PRIMARY SUITE WITH A VIEW, includes a walk-in closet and luxurious ensuite. BEDROOMS 2 AND 3 ARE SIMILAR IN SIZE with a full bath adjacent to the LARGE BONUS ROOM. Fully Finished Basement with A SEPARATE ENTRANCE makes the perfect suite. Tons of cabinets in the kitchenette, 4th bedroom and more storage. LANDSCAPED AND FENCED FOR PETS. All the BEST FEATURES IN ONE PROPERTY! (id:61585)
RE/MAX Elite











