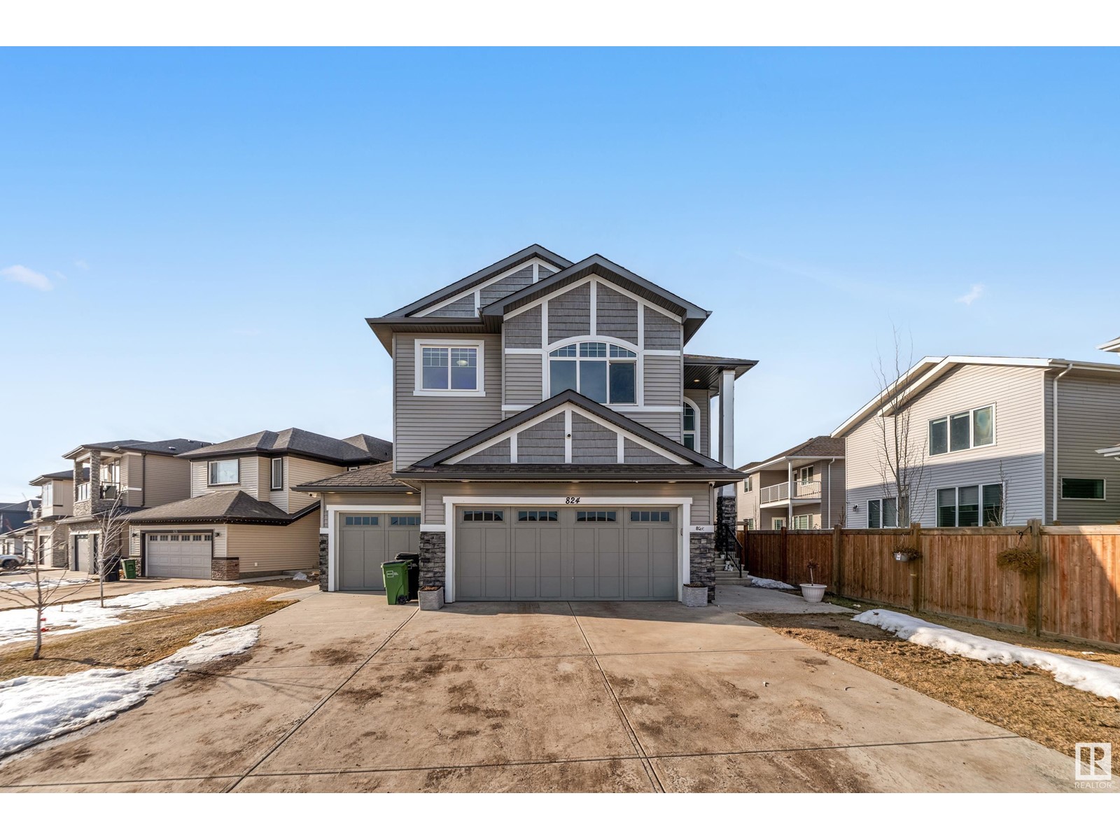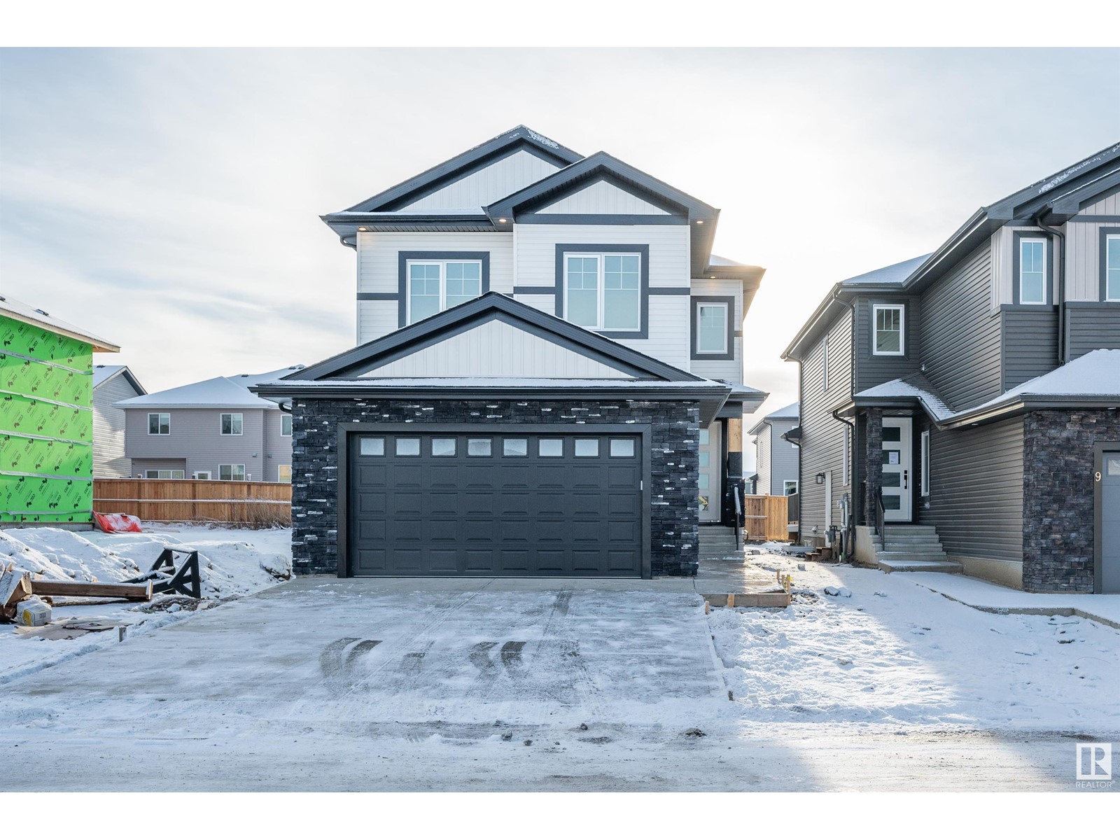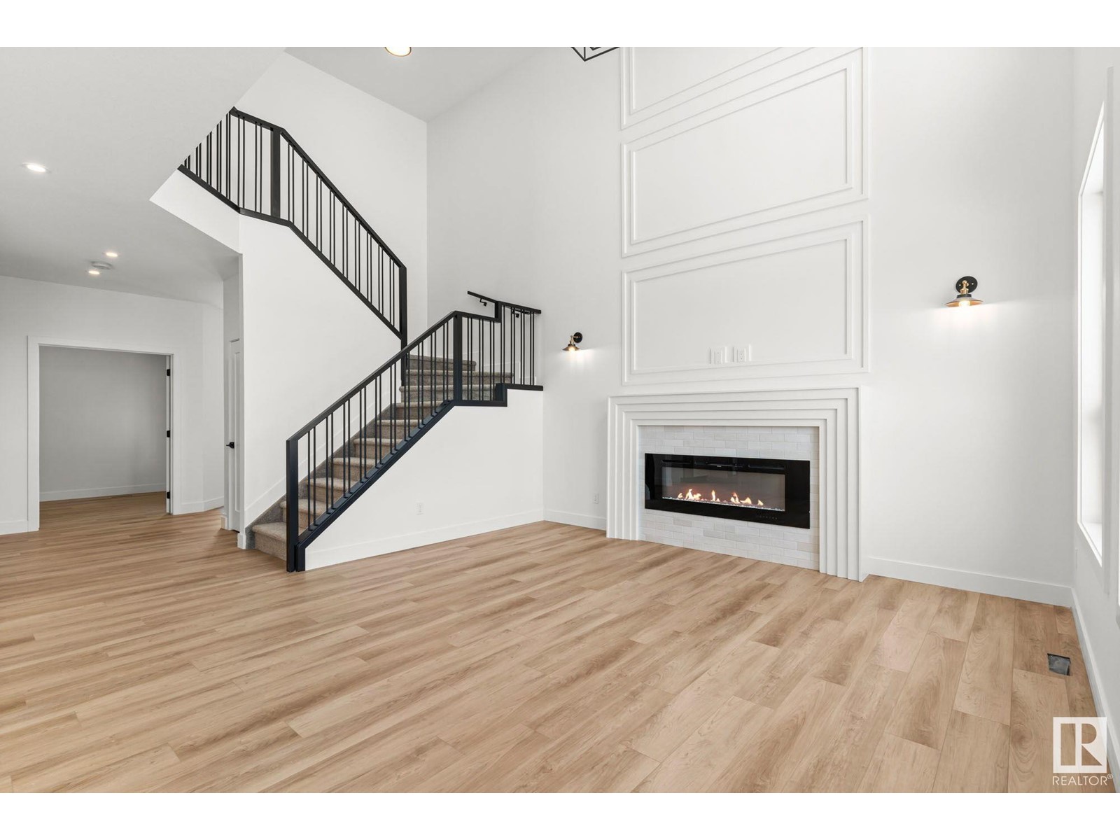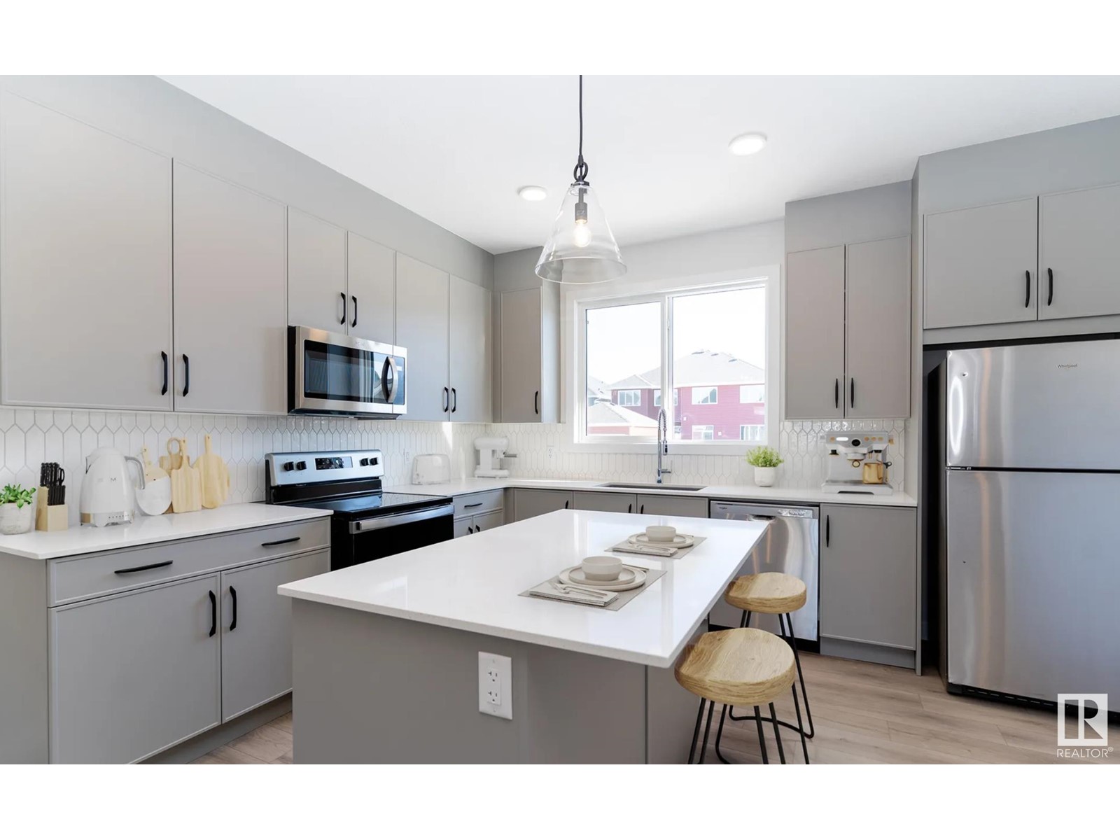#111 25015 Twp Road 544a
Rural Sturgeon County, Alberta
Exquisite WALKOUT bungalow with over 6100 sqft of living space, offering EXTENSIVE renovations, 6 bedrooms, 5 baths, walnut hand scraped hardwood, & stone flooring throughout. The NEW gourmet kitchen showcases DeWils cabinetry, Cambria quartz counters, & PREMIUM Wolf & Subzero appliances. Dining is extended to an outdoor kitchen & covered deck with fireplace & motorized screens. The primary suite offers a stunning 5pc ensuite & luxury walk-in closet, while 2 bedrooms share a Jack & Jill bath. The lower level is ideal for entertaining with HEATED floors, home theatre, gym, family/games room, a NEW fully equipped wet bar, 3 more bedrooms, 5pc bath with steam shower, & storage. Nestled on a .96 acre reverse pie lot with mature landscaping for privacy, water feature, & putting green. The 2800sqft DREAM GARAGE includes an RV BAY to accommodate all your parking & hobby needs. Additional upgrades include new furnace, boiler, windows, blinds, doors, lighting, staircase & much more! (id:61585)
RE/MAX Elite
14 Maywood Rd
Sherwood Park, Alberta
BACKING ONTO PARK & nestled in on a quiet street, this home has been meticulously cared-for. Do not hesitate, as this is a rare gem of Sherwood Park. This 4-Level Split has over 2,400 SqFt of Living space including 1,276 SqFt Above-Grade. 4 Bedrooms (potential for a 5th); 3 Bathrooms & a HUGE, Oversized Double Garage. UPGRADES: NEW 50 Year RUBBER Shingles (2019); Hi-Eff Furnace (2019); Most Windows replaced; New Tile Surround in Bathroom to name a few. The Main Floor has Hardwood in the spacious Living Rm & the Dining Rm leads to the amazing, remodelled Kitchen (2004) boasting plenty of Cabinets & Counterspace for the gourmet chef in your household! The Upper Floor has 3 Bedrms each having Hardwood & incl. a large Primary Bedrm c/w a 1/2 Ensuite. The Main Bathrm completes this floor. The 3rd Level has a Family Rm w. a W/B Fireplace; 4th Bedrm; Laundry & Bathrm. The Finished Basement has a large Rec Rm; Den & Storage. The massive yard leads to the park. What an amazing family home! Don't miss out! (id:61585)
The Agency North Central Alberta
2454 Ware Cr Nw
Edmonton, Alberta
*7 Things to Remember* 1. OVER 2,800 sqft Living Space w 4 BEDS +3.5 BATHS built by Cantiro Homes (Formerly Dolce Vita Homes) in ONE at WINDERMERE 2. Main Level_9ft Ceiling, HARDWOOD FLOORS, Cozy GAS Fireplace and OPEN CONCET living, Dinning with View of SOUTH WEST- FACING LANDSCAPTED Yard and Newer COMPOSITE DECK 3. Gourmet Kitchen_Stylish TWO-TONE CABINETS, QUARTS COUNTERTOPS, Extended Island, 220v Plug, GAS STOVE and a WALK THROUGH PANTY for convenience 4. Luxury Suite_Kingsized Primary bedroom w Spa-like Ensuite: Frameless GLASS SHOWER, Soaker Tub w Handshower, DOUBLE SINKS and a HUGE WALK IN CLOSET 5. NO CARPET Upstairs! Laminate flooring, LG Laundry set, 2 large bedrooms & a VAULTED-Ceiling BONUS ROOM perfect for a family lounge or home library. 6 FULLY FINISHED BASEMENT_Developed w PERMITS Includes a 4th BEDROOM, FULL Bath, and BONUS room for Theatre or mancave. 7 Extra Features_Equipped w A/C and SOLAR PANELS, Walking Distance to TWO SCHOOLS, and quick easy access to Anthony Henday *MOVE IN READY* (id:61585)
Maxwell Polaris
824 34 Av Nw
Edmonton, Alberta
Stunning Custom Home – Over 4,485 Sq.Ft. of Luxury Living! This exceptional home offers 6 bedrooms, 5 full bath, a TRIPLE car garage, and fully FINISHED basement with 1 Bedroom, Rec area, full Bath & rough-ins for Kitchen and SEPERATE ENTERANCE. Step into the grand open-to-below living room, attached to the dining area. Family room and an extended kitchen, both overlooking large window AND complemantry SPICE KITCHEN with PANTRY. Main floor has a FULL Bedroom with ensuite, and POWDER ROOM. Upstairs, 2 MASTER Bedrooms with ensuites and WIC, plus two additional bedrooms with Jack & Jill. Bonus room and convenient upstairs laundry with SINK, providing function and flexibility for the whole family. Enjoy the maintenance-free stamped concrete backyard & sidewalks, a large deck, and the comfort of central A/C. Located near a K–9 school, new high school, REC centre, cinema, shopping, grocery stores, and with easy access to Whitemud Drive and Anthony Henday, this home offers both luxury and unbeatable convenience. (id:61585)
Maxwell Polaris
9 Blackbird Bend
Fort Saskatchewan, Alberta
**Under Construction**Photos of previous house**Visit Showhome at 207 Starling way**: This stunning new home features a spacious master bedroom on the upper floor, complete with an ensuite bathroom that includes both a shower and a tub. The second upstairs bedroom boasts a walk-in closet, while a third bedroom and a full bathroom complete the upper floor. Convenience is key with an upstairs laundry room. On the main floor, a versatile den offers endless possibilities, and the open-to-below design coupled with the impressive 9-foot ceiling height throughout the house enhances the feeling of space and light. The kitchen includes a walk-in pantry. The property is just 90 possession, offering you the exciting opportunity to select your own vinyl flooring, cabinets, carpets, tiles for all bathrooms, and more. Additionally, the house includes a separate entrance for a potential future basement suite, providing flexibility for additional living space or rental income. (id:61585)
Royal LePage Noralta Real Estate
32 Avonlea Wy
Spruce Grove, Alberta
Welcome to Jesperdale! Combining luxury with functionality, this property features a 3 car garage and a breathtaking open-to-above great room. The main lvl is thoughtfully designed with a versatile den, convenient mudroom, and a walkthru pantry that leads into a chef's kitchen, complete with quartz ctops and elegant ceiling-height cabinets. Moving upstairs, you'll discover 3 spacious bdrms, including a stunning primary suite that boasts a walk-in closet, a striking tray ceiling, and a feature wall. An inviting bonus room offers the perfect space for relaxation or entertainment, while an upstairs laundry room with an added sink adds a touch of convenience to daily life. With 9-foot ceilings on both the main and basement lvls, the home feels open and inviting throughout. Additional highlights include tankless hot water, garage drain, BBQ gas line, MDF shelving, and triple-pane windows. Quick possession! (id:61585)
Maxwell Progressive
3419 169 St Sw
Edmonton, Alberta
This beautiful under construction home combines comfort, style, and efficiency with advanced air purification, high-efficiency heating, and a tankless hot water system. The spacious living room features elegant trim details, while the kitchen offers ceiling-height cabinetry and upgraded lighting. All appliances are included, and a side entrance provides future basement suite potential. Located in the family-friendly Saxony Glen community, enjoy a new playground, community pond, and nearby future amenities like FreshCo, a gas station, and daycare. Quick access to the Currents of Windermere and Anthony Henday makes commuting easy. Some photos have been virtually staged (id:61585)
Century 21 Leading
#44 26106 Twp Road 532 A
Rural Parkland County, Alberta
Stunning 30-foot cathedral ceilings and numerous windows provide loads of natural light in every room of this 4-bedroom walk-out bungalow. This elegant country estate is surrounded by gorgeous landscaping and located just steps from Edmonton and Big Lake. A large open kitchen with granite counters overlooks the central great room with gas fireplace. Entertain guests in your formal dining room or outside on a spectacular 650 sq. ft. deck with panoramic views of a park like backyard. The master bedroom offers a fantastic ensuite bathroom with jetted tub, separate shower and large walk-in closet. The fully finished walkout level with tiled in-floor heating boasts a large family room, a 4th bedroom with walk in closet, a separate bathroom with steam shower and ample storage rooms, and a massive, covered patio. This air-conditioned home also offers an oversized heated double attached garage and an oversized heated double detached garage (28x26) with an enormous driveway. A school bus stops in front of home. (id:61585)
Exp Realty
34 51514 Rr261
Rural Parkland County, Alberta
Beautiful gated 3 acre 5 bedroom acreage with 60x30' shop 3 minutes from west Edmonton. Pavement right to your door this private acreage has been owned by the family since new in 1975. Many updates include: new paint, flooring, shingles, windows, furnace, hot water tank, air conditioning, radiant heat in garages and shops and too much more to list. Fenced in property that's great for the home based business. Main floor consists of kitchen ,dining room, living room, guest washroom, den, family room, work shop/gym/ office. 2nd floor has 4 bedrooms including primary bedroom with 3pc en-suite and another 4 pc bathroom. Basement has family room, bedroom , storage room, cold room and utility room. Shop out back has 12' doors and a 2 post car lift thats included. Room for the horse and chickens you always wanted along with a large garden and green house. Additional out building and space for RV's and machinery. Backing on to farmers field your secluded yet a 3 minute drive to Tim Hortens. (id:61585)
RE/MAX Real Estate
6403 66 St
Beaumont, Alberta
Turnkey investment opportunity in Beaumont's sought-after Dansereau Meadows. Perfect for savvy investors, multi-generational living, or homeowners looking to offset their mortgage. This fully finished property features three self-contained living spaces. The main home offers 1,948 SF with 4 bedrooms and 3 full bathrooms. The in-law suite includes 2 bedrooms, a full kitchen, private laundry, a 4-piece bath, 9’ ceilings, and a private side entrance with 877 SF of living space. The 450 SF garden suite is located behind the garage and features 1 bedroom, a 4-piece ensuite, living space, laundry, and a separate entrance. Ideal for maximizing rental income or housing extended family. The home includes quality upgrades like quartz countertops, triple-pane windows, custom mudroom lockers, and luxury vinyl plank flooring. A rare, high-potential property with flexible layout options and strong revenue potential. (id:61585)
Century 21 Bravo Realty
#108 2545 116 St Nw
Edmonton, Alberta
Prepare to be impressed with this SPACIOUS & UPGRADED 2 BEDROOM with PRIVATE FENCED PATIO, FACING THE PARK in Blue Quill! You will immediately notice the FRESH PAINT and LARGE UPGRADED WINDOWS that allow so much EXTRA LIGHT to shine in. SEAT 6 in the dining that opens to the LARGE LIVING ROOM with NEW VINYL PLANK FLOORING that easily holds a full size sofa, TV, and even your desk for working and or studying from home! Down the hall, you will find 2 GENEROUS BEDROOMS with VIEWS OF MATURE TREES. The bedrooms have easy access to the bathroom with UPGRADED TILE SURROUND. The STORAGE ROOM IS MASSIVE, delivering even more FLEXIBLE SPACE that can be used as a pantry, home for your bike and snowboard, seasonal storage, and more! A PET FRIENDLY, and WELL MANAGED CONDO COMMUNITY that allows you to LIVE YOUR BEST LIFE, instead of spending gruelling hours with the lawn, snow removal, and home maintenance. Just STEPS TO SHOPPING and the LRT, with easy access to U of A, Henday, & Downtown. WELCOME HOME TO THIS WINNER! (id:61585)
Maxwell Challenge Realty
861 Ryan Pl Nw
Edmonton, Alberta
Bright & open 2 bedroom plus den bungalow located at sought after Rhatigan Ridge w/close proximity to schools, parks, bus and shopping. Freshly painted w/ recent upgrades including newer concrete driveway, shingles , hot water tank & air conditioning. The inviting front entrance boasts ceramic tiled floor & soaring ceiling. Cozy living room w/ gas fireplace & large windows flooded w/ natural light. Open kitchen w/ oak cabinets, ceramic tiled backsplash, eating nook w/built in cabinets & patio door to sundeck & fully fenced backyard. Primary bedroom features walk in closet & 4 pcs ensuite w/jacuzzi. Second bedroom just steps from the main bath. Sunny den at front w/built in shelves provides a great space for a home office. Basement fully finished w/ huge family room, den , 2 bedrooms, 3 pcs bath and utility room w/ample storage. Ideally located w/easy access to recreation centre, library, Anthony Henday and Whitemud freeway. Excellent value. (id:61585)
RE/MAX Elite











