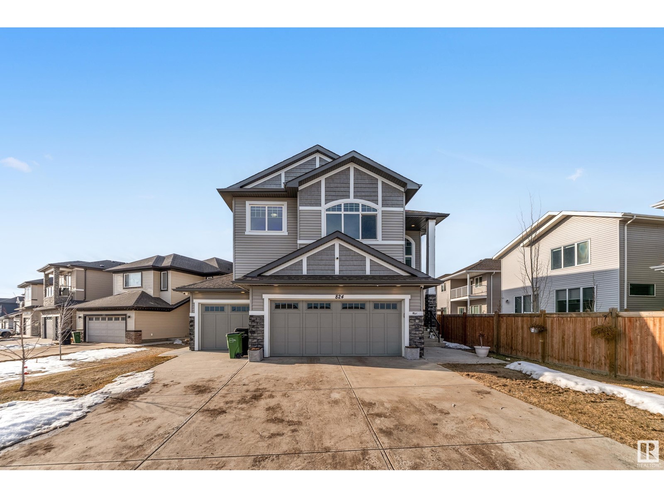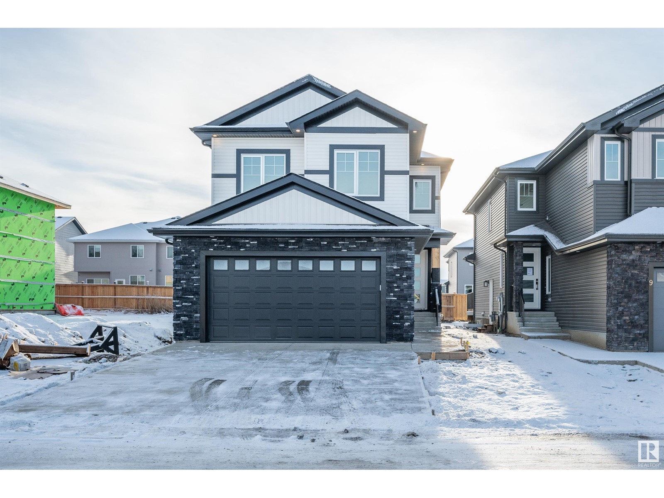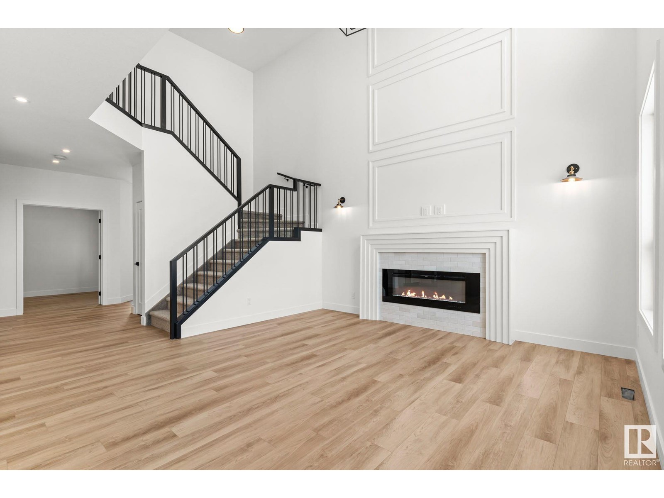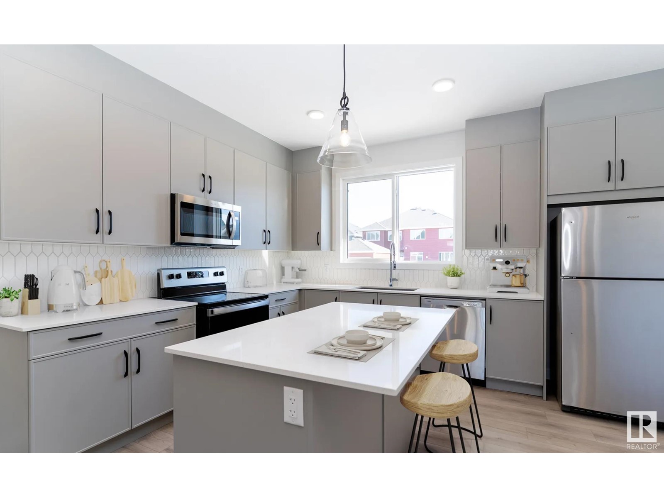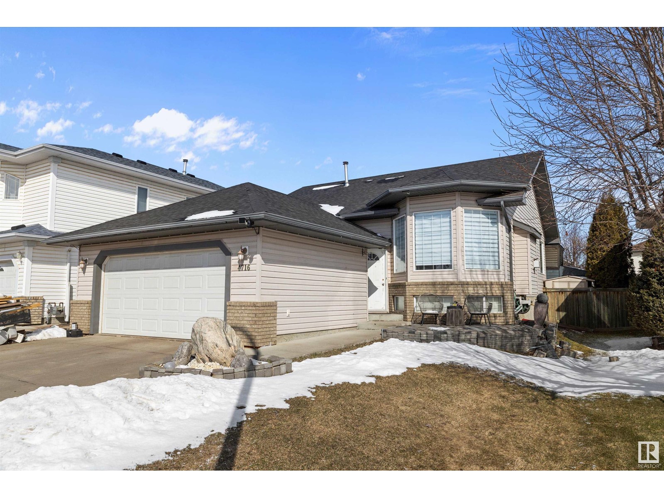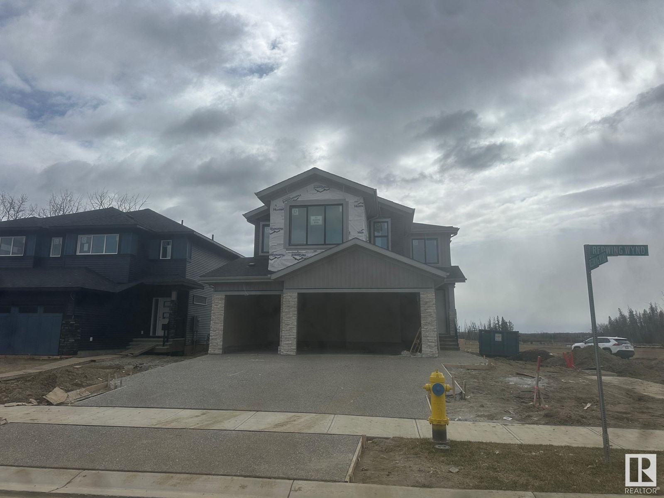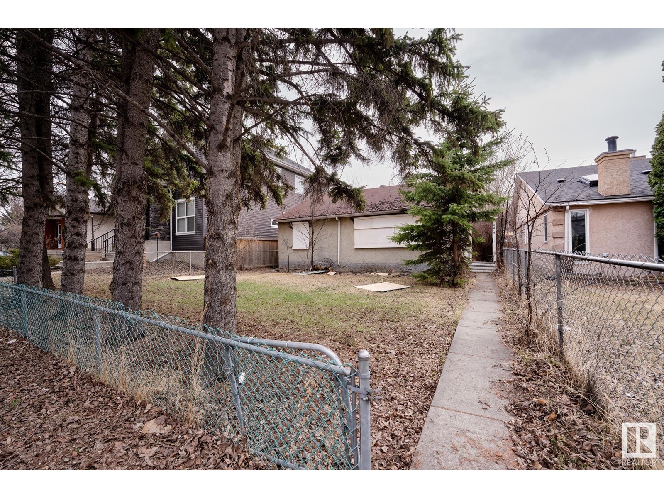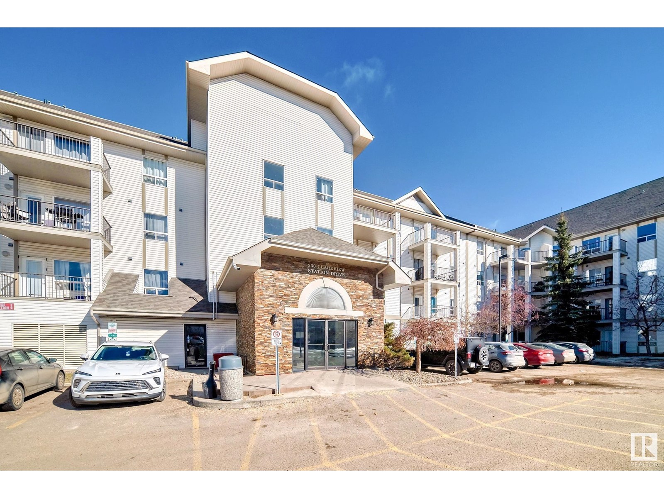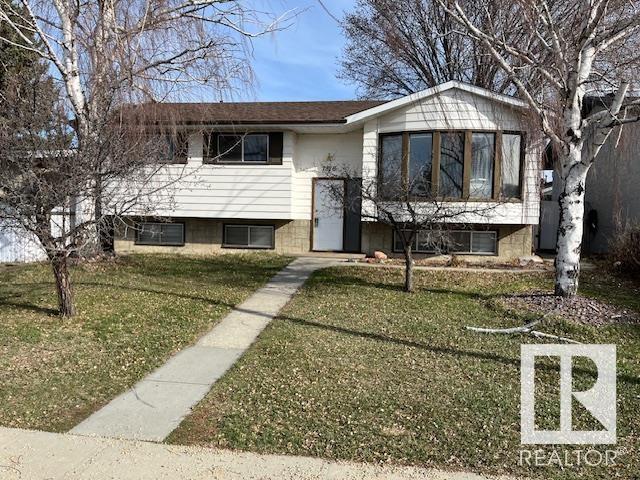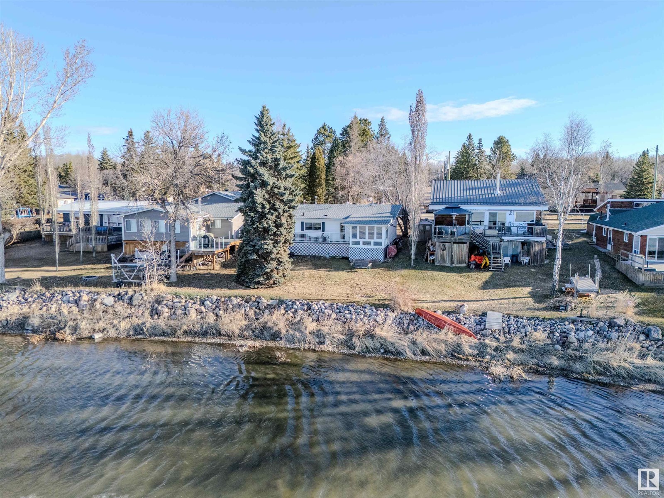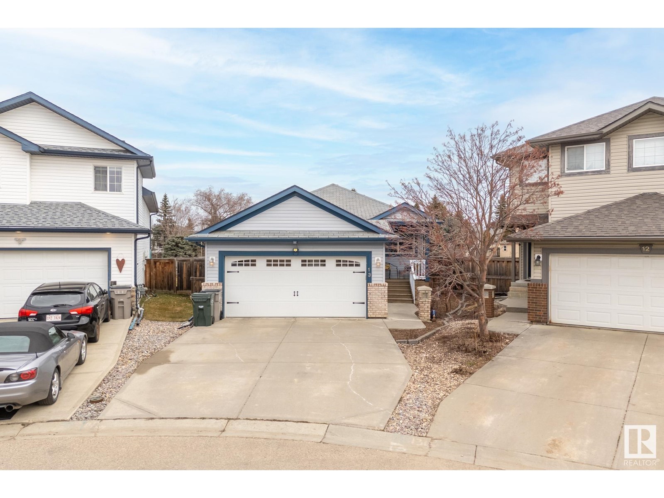#111 25015 Twp Road 544a
Rural Sturgeon County, Alberta
Exquisite WALKOUT bungalow with over 6100 sqft of living space, offering EXTENSIVE renovations, 6 bedrooms, 5 baths, walnut hand scraped hardwood, & stone flooring throughout. The NEW gourmet kitchen showcases DeWils cabinetry, Cambria quartz counters, & PREMIUM Wolf & Subzero appliances. Dining is extended to an outdoor kitchen & covered deck with fireplace & motorized screens. The primary suite offers a stunning 5pc ensuite & luxury walk-in closet, while 2 bedrooms share a Jack & Jill bath. The lower level is ideal for entertaining with HEATED floors, home theatre, gym, family/games room, a NEW fully equipped wet bar, 3 more bedrooms, 5pc bath with steam shower, & storage. Nestled on a .96 acre reverse pie lot with mature landscaping for privacy, water feature, & putting green. The 2800sqft DREAM GARAGE includes an RV BAY to accommodate all your parking & hobby needs. Additional upgrades include new furnace, boiler, windows, blinds, doors, lighting, staircase & much more! (id:61585)
RE/MAX Elite
14 Maywood Rd
Sherwood Park, Alberta
BACKING ONTO PARK & nestled in on a quiet street, this home has been meticulously cared-for. Do not hesitate, as this is a rare gem of Sherwood Park. This 4-Level Split has over 2,400 SqFt of Living space including 1,276 SqFt Above-Grade. 4 Bedrooms (potential for a 5th); 3 Bathrooms & a HUGE, Oversized Double Garage. UPGRADES: NEW 50 Year RUBBER Shingles (2019); Hi-Eff Furnace (2019); Most Windows replaced; New Tile Surround in Bathroom to name a few. The Main Floor has Hardwood in the spacious Living Rm & the Dining Rm leads to the amazing, remodelled Kitchen (2004) boasting plenty of Cabinets & Counterspace for the gourmet chef in your household! The Upper Floor has 3 Bedrms each having Hardwood & incl. a large Primary Bedrm c/w a 1/2 Ensuite. The Main Bathrm completes this floor. The 3rd Level has a Family Rm w. a W/B Fireplace; 4th Bedrm; Laundry & Bathrm. The Finished Basement has a large Rec Rm; Den & Storage. The massive yard leads to the park. What an amazing family home! Don't miss out! (id:61585)
The Agency North Central Alberta
2454 Ware Cr Nw
Edmonton, Alberta
*7 Things to Remember* 1. OVER 2,800 sqft Living Space w 4 BEDS +3.5 BATHS built by Cantiro Homes (Formerly Dolce Vita Homes) in ONE at WINDERMERE 2. Main Level_9ft Ceiling, HARDWOOD FLOORS, Cozy GAS Fireplace and OPEN CONCET living, Dinning with View of SOUTH WEST- FACING LANDSCAPTED Yard and Newer COMPOSITE DECK 3. Gourmet Kitchen_Stylish TWO-TONE CABINETS, QUARTS COUNTERTOPS, Extended Island, 220v Plug, GAS STOVE and a WALK THROUGH PANTY for convenience 4. Luxury Suite_Kingsized Primary bedroom w Spa-like Ensuite: Frameless GLASS SHOWER, Soaker Tub w Handshower, DOUBLE SINKS and a HUGE WALK IN CLOSET 5. NO CARPET Upstairs! Laminate flooring, LG Laundry set, 2 large bedrooms & a VAULTED-Ceiling BONUS ROOM perfect for a family lounge or home library. 6 FULLY FINISHED BASEMENT_Developed w PERMITS Includes a 4th BEDROOM, FULL Bath, and BONUS room for Theatre or mancave. 7 Extra Features_Equipped w A/C and SOLAR PANELS, Walking Distance to TWO SCHOOLS, and quick easy access to Anthony Henday *MOVE IN READY* (id:61585)
Maxwell Polaris
824 34 Av Nw
Edmonton, Alberta
Stunning Custom Home – Over 4,485 Sq.Ft. of Luxury Living! This exceptional home offers 6 bedrooms, 5 full bath, a TRIPLE car garage, and fully FINISHED basement with 1 Bedroom, Rec area, full Bath & rough-ins for Kitchen and SEPERATE ENTERANCE. Step into the grand open-to-below living room, attached to the dining area. Family room and an extended kitchen, both overlooking large window AND complemantry SPICE KITCHEN with PANTRY. Main floor has a FULL Bedroom with ensuite, and POWDER ROOM. Upstairs, 2 MASTER Bedrooms with ensuites and WIC, plus two additional bedrooms with Jack & Jill. Bonus room and convenient upstairs laundry with SINK, providing function and flexibility for the whole family. Enjoy the maintenance-free stamped concrete backyard & sidewalks, a large deck, and the comfort of central A/C. Located near a K–9 school, new high school, REC centre, cinema, shopping, grocery stores, and with easy access to Whitemud Drive and Anthony Henday, this home offers both luxury and unbeatable convenience. (id:61585)
Maxwell Polaris
9 Blackbird Bend
Fort Saskatchewan, Alberta
**Under Construction**Photos of previous house**Visit Showhome at 207 Starling way**: This stunning new home features a spacious master bedroom on the upper floor, complete with an ensuite bathroom that includes both a shower and a tub. The second upstairs bedroom boasts a walk-in closet, while a third bedroom and a full bathroom complete the upper floor. Convenience is key with an upstairs laundry room. On the main floor, a versatile den offers endless possibilities, and the open-to-below design coupled with the impressive 9-foot ceiling height throughout the house enhances the feeling of space and light. The kitchen includes a walk-in pantry. The property is just 90 possession, offering you the exciting opportunity to select your own vinyl flooring, cabinets, carpets, tiles for all bathrooms, and more. Additionally, the house includes a separate entrance for a potential future basement suite, providing flexibility for additional living space or rental income. (id:61585)
Royal LePage Noralta Real Estate
32 Avonlea Wy
Spruce Grove, Alberta
Welcome to Jesperdale! Combining luxury with functionality, this property features a 3 car garage and a breathtaking open-to-above great room. The main lvl is thoughtfully designed with a versatile den, convenient mudroom, and a walkthru pantry that leads into a chef's kitchen, complete with quartz ctops and elegant ceiling-height cabinets. Moving upstairs, you'll discover 3 spacious bdrms, including a stunning primary suite that boasts a walk-in closet, a striking tray ceiling, and a feature wall. An inviting bonus room offers the perfect space for relaxation or entertainment, while an upstairs laundry room with an added sink adds a touch of convenience to daily life. With 9-foot ceilings on both the main and basement lvls, the home feels open and inviting throughout. Additional highlights include tankless hot water, garage drain, BBQ gas line, MDF shelving, and triple-pane windows. Quick possession! (id:61585)
Maxwell Progressive
3419 169 St Sw
Edmonton, Alberta
This beautiful under construction home combines comfort, style, and efficiency with advanced air purification, high-efficiency heating, and a tankless hot water system. The spacious living room features elegant trim details, while the kitchen offers ceiling-height cabinetry and upgraded lighting. All appliances are included, and a side entrance provides future basement suite potential. Located in the family-friendly Saxony Glen community, enjoy a new playground, community pond, and nearby future amenities like FreshCo, a gas station, and daycare. Quick access to the Currents of Windermere and Anthony Henday makes commuting easy. Some photos have been virtually staged (id:61585)
Century 21 Leading
#44 26106 Twp Road 532 A
Rural Parkland County, Alberta
Stunning 30-foot cathedral ceilings and numerous windows provide loads of natural light in every room of this 4-bedroom walk-out bungalow. This elegant country estate is surrounded by gorgeous landscaping and located just steps from Edmonton and Big Lake. A large open kitchen with granite counters overlooks the central great room with gas fireplace. Entertain guests in your formal dining room or outside on a spectacular 650 sq. ft. deck with panoramic views of a park like backyard. The master bedroom offers a fantastic ensuite bathroom with jetted tub, separate shower and large walk-in closet. The fully finished walkout level with tiled in-floor heating boasts a large family room, a 4th bedroom with walk in closet, a separate bathroom with steam shower and ample storage rooms, and a massive, covered patio. This air-conditioned home also offers an oversized heated double attached garage and an oversized heated double detached garage (28x26) with an enormous driveway. A school bus stops in front of home. (id:61585)
Exp Realty
34 51514 Rr261
Rural Parkland County, Alberta
Beautiful gated 3 acre 5 bedroom acreage with 60x30' shop 3 minutes from west Edmonton. Pavement right to your door this private acreage has been owned by the family since new in 1975. Many updates include: new paint, flooring, shingles, windows, furnace, hot water tank, air conditioning, radiant heat in garages and shops and too much more to list. Fenced in property that's great for the home based business. Main floor consists of kitchen ,dining room, living room, guest washroom, den, family room, work shop/gym/ office. 2nd floor has 4 bedrooms including primary bedroom with 3pc en-suite and another 4 pc bathroom. Basement has family room, bedroom , storage room, cold room and utility room. Shop out back has 12' doors and a 2 post car lift thats included. Room for the horse and chickens you always wanted along with a large garden and green house. Additional out building and space for RV's and machinery. Backing on to farmers field your secluded yet a 3 minute drive to Tim Hortens. (id:61585)
RE/MAX Real Estate
6403 66 St
Beaumont, Alberta
Turnkey investment opportunity in Beaumont's sought-after Dansereau Meadows. Perfect for savvy investors, multi-generational living, or homeowners looking to offset their mortgage. This fully finished property features three self-contained living spaces. The main home offers 1,948 SF with 4 bedrooms and 3 full bathrooms. The in-law suite includes 2 bedrooms, a full kitchen, private laundry, a 4-piece bath, 9’ ceilings, and a private side entrance with 877 SF of living space. The 450 SF garden suite is located behind the garage and features 1 bedroom, a 4-piece ensuite, living space, laundry, and a separate entrance. Ideal for maximizing rental income or housing extended family. The home includes quality upgrades like quartz countertops, triple-pane windows, custom mudroom lockers, and luxury vinyl plank flooring. A rare, high-potential property with flexible layout options and strong revenue potential. (id:61585)
Century 21 Bravo Realty
#108 2545 116 St Nw
Edmonton, Alberta
Prepare to be impressed with this SPACIOUS & UPGRADED 2 BEDROOM with PRIVATE FENCED PATIO, FACING THE PARK in Blue Quill! You will immediately notice the FRESH PAINT and LARGE UPGRADED WINDOWS that allow so much EXTRA LIGHT to shine in. SEAT 6 in the dining that opens to the LARGE LIVING ROOM with NEW VINYL PLANK FLOORING that easily holds a full size sofa, TV, and even your desk for working and or studying from home! Down the hall, you will find 2 GENEROUS BEDROOMS with VIEWS OF MATURE TREES. The bedrooms have easy access to the bathroom with UPGRADED TILE SURROUND. The STORAGE ROOM IS MASSIVE, delivering even more FLEXIBLE SPACE that can be used as a pantry, home for your bike and snowboard, seasonal storage, and more! A PET FRIENDLY, and WELL MANAGED CONDO COMMUNITY that allows you to LIVE YOUR BEST LIFE, instead of spending gruelling hours with the lawn, snow removal, and home maintenance. Just STEPS TO SHOPPING and the LRT, with easy access to U of A, Henday, & Downtown. WELCOME HOME TO THIS WINNER! (id:61585)
Maxwell Challenge Realty
861 Ryan Pl Nw
Edmonton, Alberta
Bright & open 2 bedroom plus den bungalow located at sought after Rhatigan Ridge w/close proximity to schools, parks, bus and shopping. Freshly painted w/ recent upgrades including newer concrete driveway, shingles , hot water tank & air conditioning. The inviting front entrance boasts ceramic tiled floor & soaring ceiling. Cozy living room w/ gas fireplace & large windows flooded w/ natural light. Open kitchen w/ oak cabinets, ceramic tiled backsplash, eating nook w/built in cabinets & patio door to sundeck & fully fenced backyard. Primary bedroom features walk in closet & 4 pcs ensuite w/jacuzzi. Second bedroom just steps from the main bath. Sunny den at front w/built in shelves provides a great space for a home office. Basement fully finished w/ huge family room, den , 2 bedrooms, 3 pcs bath and utility room w/ample storage. Ideally located w/easy access to recreation centre, library, Anthony Henday and Whitemud freeway. Excellent value. (id:61585)
RE/MAX Elite
4716 150 Av Nw
Edmonton, Alberta
4716 150 Ave – The Perfect Family Home! This beautifully maintained 4-bedroom, 3-bathroom home offers comfort, space, and functionality in every corner. Nestled on a quiet street, it boasts a large backyard that's perfect for kids, pets or summer gatherings — complete with a covered back patio for year-round enjoyment. Inside, you'll find a spacious basement, ideal for a family rec room, home gym, or additional living space. The main level is bright and inviting with plenty of room for entertaining, and the bedrooms are generously sized to accommodate the whole family. Whether you're hosting guests or enjoying a quiet evening at home, this property has everything you need. Located close to schools, parks, shopping, and transit, 4716 150 Ave offers the best of both convenience and community. Don’t miss out – this one won’t last long! (id:61585)
Exp Realty
#414 2510 109 St Nw
Edmonton, Alberta
Welcome to LUXURY & CONVENIENCE at One Century Park! This air-conditioned loft style corner unit has wall to wall windows, gourmet kitchen with granite countertops, stainless steel appliances with a gas stove and a large island perfect for entertaining or watching the sunset! The custom cabinets are unique to this unit with mini fridge, functional storage and upgraded lights. There is an electrical fireplace to set the mood and a balcony with a gas line for all your BBQ & good times. The sizable bedroom has a walkthrough closet to your spa bathroom with both shower and soaker tub. Visitors can enjoy their stay too with exercise facilities, while parking in the underground parkade alongside your titled parking spot and personal storage. Steps away from Century Park LRT, the YMCA, major highways and more! (id:61585)
Maxwell Polaris
31 Rue Montalet
Beaumont, Alberta
Nestled in the family-friendly community of Montalet in Beaumont, this 2,388 sq ft two-storey home, offers both space and comfort. The open-concept main floor features a spacious kitchen with a large island, stainless steel appliances, and ample counter space. South-facing windows flood the living and dining areas with natural light, creating a warm and inviting atmosphere. Upstairs, you'll find three generously sized bedrooms and a versatile bonus room—perfect for a playroom, study area, or cozy family movie nights. The primary suite includes a walk-in closet and a luxurious 5-piece ensuite. Enjoy outdoor living in the fully fenced, landscaped backyard with a sunny south-facing deck. Montalet offers a peaceful, family-oriented environment with nearby parks, walking trails, and convenient access to schools and amenities, making it an ideal place to call home. (id:61585)
Royal LePage Noralta Real Estate
50 Redwing Wd
St. Albert, Alberta
Triple Garage located on the North Facing Corner Lot with lot of Sunlight throughout the day. Comes with premium finishes and lots of upgrades. BLACK Frame Triple Pane Windows. Exposed Concrete Driveway extra large Triple Garage. 9 feet ceiling on all 3 Levels. Custom Finishes with Open Stinger stairs with Maple Hand rails with Glass. Open to abovce high ceiling in Great room with Feature walls. Custom cabinets with waterfall counter tops. Much More... (id:61585)
Century 21 Signature Realty
#303 12409 82 St Nw
Edmonton, Alberta
This fixer upper BACHELOR studio condo has a spacious layout, which needs a little bit of TLC. The unit comes with large living area with two walk-in closets, a large kitchen area and a full bathroom. Each floor only has 4 units. Great for first home or investment property. The building is close to all amenities including shopping, restaurants, schools, and yellow head trails. Public transportation just in front of the building. (id:61585)
Maximum Realty Inc.
1816 Kramer Pl Nw
Edmonton, Alberta
Welcome to your dream family home! This spacious 5-bedroom residence is ideally located just a block from the RAVINE and close to schools, parks, and playgrounds. Meticulously maintained, it features fresh flooring, updated paint, newer fixtures and A/C! Step inside the grand entrance with high ceilings and natural light, leading to an insulated and heated double garage. The main floor features two bedrooms with hardwood floors, an open living room with soaring ceilings and gas fireplace, and a stylish 4-piece bathroom. The open-concept kitchen is a chef’s dream, offering a large island, brand new fridge, a beautiful tiled backsplash and easy access to the deck and yard. Upstairs, the expansive primary suite boasts hardwood flooring, a walk-in closet, and a luxurious 4-piece ensuite with a Jacuzzi tub. Downstairs, enjoy a large family room with newer carpet along with two additional large bedrooms, ample storage, and a 3-piece bath. This home is a Must see! (id:61585)
Real Broker
5205 Chappelle Rd Sw
Edmonton, Alberta
Welcome to your beautifully upgraded 3 bedroom, 2.5 bathroom home in family-friendly Creekwood Chappelle! Enjoy morning coffee on your large front porch with peaceful views of the green space and park across the street. Inside, the open main floor features stylish vinyl plank flooring and a spacious kitchen with tile backsplash, stainless steel appliances, granite countertops with eating bar, a pantry, and plenty of cabinetry. The dining area overlooks the backyard, and there's a private 2-piece bath tucked near the rear entry. Upstairs, the primary bedroom features oversized windows with gorgeous views, a 3-piece ensuite, and a walk-in closet. Two more bedrooms complete the upper level—one with another walk-in closet. The backyard is fenced with gated access to the front, and the double garage pad offers extra parking. The basement is partially developed, giving you room to grow or customize. Bonus: a new A/C system was installed last year to keep things cool all summer. Don't sleep on it sleep in it! (id:61585)
Maxwell Progressive
8519 81 Av Nw
Edmonton, Alberta
Investor and Builder Alert! GEM in King Edward Park! 42' x 130' Lot. Could be qualified for CMHC program. (id:61585)
Maxwell Polaris
#412 11816 22 Av Sw
Edmonton, Alberta
This TOP floor unit located in HERITAGE LANDING. Features 2 bedroom plus DEN. Master room has walk through closet and a 4 piece en-suite. Also another 4 piece full bathroom as well. Open kitchen concept with GRANITE counter top, looking over the DEN, DINING & LIVING room. In suite laundry. Comes with ONE underground parking stall and TWO surface parking stall (TANDEM). Walking distance to SHOPPING, PUBLIC TRANSIT. Close to SCHOOLS and all amenities. Easy access to ANTHONY HENDAY and HIGHWAY 2. (id:61585)
Century 21 Masters
#2 5120 164 Av Nw
Edmonton, Alberta
Welcome to this charming 2009-built townhouse located in the family-friendly community of Hollick-Kenyon. This well-maintained 1403 Sq Ft home features 3 bedrooms and 4 bathrooms, offering a comfortable living space for families and professionals alike. The open-concept main floor provides a spacious living room, dining area, and fully equipped kitchen. Upstairs, you'll find 3 bedrooms (Primary suite with a walk-in closet and 4 piece ensuite) 4 piece bath and laundry room. The fully finished basement provides excellent additional living space... rec room (could be home office, gym, or guest bedroom) a 2 piece bathroom and storage options. Also includes in a SINGLE ATTACHED GARAGE, CENTRAL AC and has been painted throughout in the last year. Situated near parks, schools, shopping centers, and easy access to major roadways, this townhouse offers both convenience and a sense of community. Don't miss the opportunity to make this delightful property your new home! (id:61585)
RE/MAX Excellence
6820 29 Av Nw
Edmonton, Alberta
ABSOLUTLY IMMACULATE! SHOW HOME CONDITION! Nestled in the community of Kameyosek. This 1236 sq. ft. bungalow fully renovated throughout both levels. Very impressive & high quality, modern home with 4 bedrooms & 2.5 baths. Main area featuring large living & dining rooms, a chef's dream kitchen with new cabinets, quartz countertop, and stainless steel appliances. Primary bedroom with 2-pc en-suite, 2 good-sized bedrooms & 4-pc bath. Fully finished basement has a bedroom w/ walk-in closet, 3-pc bath, a huge family room, as well as a storage room. High efficiency furnace, tankless HWT, NEW windows & all floorings, AC, light fixtures, and the list go on and on. Double detached, over-sized, garage with work bench. Fully landscaped & fenced yard with large deck. Walking distance to the LRT station, close to schools, Grey Nuns Hospital, Tawa Park and Millwoods Towne Centre. Easy access to Anthony Henday. This is a perfect place to call home . (id:61585)
Century 21 All Stars Realty Ltd
6525 57 Av
Beaumont, Alberta
BEAUTIFULLY CONSTRUCTED Landmark Essentials Build, needs 2 be seen 2 be fully appreciated! The main flr offers a convenient mud-room leading from the double att garage, where you can drop off your groceries in the WALK-THROUGH Pantry. Through this - the MODERN Kitchen, with builder UPGRADES such as cupboards-to-ceiling, 1.5 FT EXTENDED ISLAND w/ quartz countertops, ULTRA SLEEK finish & COFFEE STATION. This area is all open, w/ a cozy lvroom + fireplace. On the side is Your Diningrm, which leads off to your Pergola-Covered backyard deck. Take some MOMENTS during the day & enjoy YOUR HUGE yard which backs on to a Stormpond. Upstairs you will find 3 Bdrms, 2 Full Bathrms, & LaundryRoom. The Master Bdrm is sure to impress, w/a lovely modern ensuite, & HIS/HERS WALK-IN CLOSETS! (1 closet could be used as a nursery). The bsmt is a GREAT SANCTUARY, fully finished, or add a 4th bdrm if so desired! CENTRAL AC as well! This upscale PREMIUM HOME is waiting for you to take it over. CHOOSE WISELY...CHOOSE THIS HOME!! (id:61585)
Maxwell Progressive
6921 Cardinal Wd Sw
Edmonton, Alberta
WOW! enjoy this very well kept home with Quick Possession in Chapelle Area, with QUALITY UPGRADES including Electric Fireplace, Granite Countertops in the Kitchen, 42 extended upper kitchen cabinets, upper floor laundry room for your convenience with a NEST Thermostat. Enjoy your 9' ceilings on the Main Floor as well as your additional tech centre off of the kitchen for your computer. This home has Luxury Vinyl Tile on the main floor and upper Floor, custom tile in the upper bathrooms and laundry room. Upstairs holds a large Master Suite with a 4-Piece Ensuite and Walk In Closet. Also you will find 2 Other Bedrooms and a 4-Piece Main Bath. Outside you will find a Full Verandah in the front and a 20x20 Detached Garage. Close to schools, transport, shopping. (id:61585)
Initia Real Estate
124 Howson Cr Nw
Edmonton, Alberta
Looking for the perfect bungalow? This BEAUTIFUL, clean, well maintained open floor plan with over 1400 sq.ft on a large corner lot. Offers CENTRAL A/C, 2beds, 2baths up with an inviting layout, generous rooms and plenty of natural light with an abundance of windows. Fully finished bsmt complete with laundry, rec room, updated 3pc bath and additional room. Sliding patio doors off the living room and primary bedroom. Stainless steel appliances, gas stove, gas fire place, double garage, lots of parking, large wrap around deck, near hermitage park, river valley, soccer center, Yellowhead Trail, Anthony henday, public transit. Roof & Eaves 2017, triple pane windows 2018, new garage door opener and deck 2019, new fence 2020, new air-conditioner and humidifier 2021, new hot water tank 2024, freshly painted 2025. Cement pad and wired for hot tub. Incredible value in this amazing unique home. (id:61585)
RE/MAX Excellence
4504 56 Av
Smoky Lake Town, Alberta
Pre-selling this gorgeous bungalow on the greenbelt in Kolocreeka Place in Smoky Lake. This 1422 sf home comes complete with attached double garage and large deck facing the trees. Now is the time to buy and pick your colours and configurations. This plan offers 3 large bedrooms on the main floor as well as bright and spacious living room, kitchen with adjacent mudroom, and dining room with 9' ceiling and 8' doors throughout. The master bedroom has direct access to the deck and boasts a large ensuite and two walk-in closets. Another full bath completes this level. The home will be equipped with a bright, full basement, which will be framed and insulated, and also plumbed for an additional bathroom. Latest commodities include hot water on demand, high efficiency gas fireplace and air-exchanger. The garage will be insulated and drywalled. Act soon and live in the best the region has to offer such as clean air and tons of outdoor activities, walk-in distance to the new K-12 school, hospital, arena and parks. (id:61585)
RE/MAX Elite
15603 59 St Nw
Edmonton, Alberta
Great location BACKING ONTO LAKE in Hollick-Kenyon community!!! Stunning 1930 sqft walkout bungalow. Featuring 3 bedrooms total plus a den. Marvelous views of the lake. Main floor VAULTED CEILING adds to the feeling of spaciousness. Large open design kitchen with granite countertops and center island. Master bedroom with vaulted ceiling and large ensuite. Master bedroom also has direct access to deck overlooking lake. Fully developed basement (under floor heating) with rec room, games area, 2 bedrooms, hobby room area and full bath. Upgraded furnaces and electronic thermostats, hot water tank, Lennox' air conditioning, most triple pane windows, keyless entry locks, freshly painted interior and eave trough covers. WALKOUT BASEMENT onto professional landscaping by 'Green Tree' featuring patio, firepit, storage shed, sprinkler system, mature trees, shrubs and perennial plants. 23x28 'Lennox' heated attached garage with new garage door and opener. (id:61585)
RE/MAX Excellence
10904 165 Av Nw
Edmonton, Alberta
Welcome to this exquisite bungalow with stunning curb appeal, meticulously maintained with over 2400 sq. ft. of developed living space in sought after Beaumaris Lake community. As you enter, you will notice all the abundance of natural light from the oversized windows. The main floor has a huge sitting room leading into a sunken living room with gas fireplace and dining areas all bathed in natural light, The gourmet kitchen is a chef's dream, featuring custom cabinetry, all designed with both functionality and style in mind. This bungalow offers 4 generously sized bedrooms. The primary suite is complete with a 3 piece ensuite bathroom. The property has a newer roof & hot water tank. Fruit trees for yard lovers... apple, plum, cherry, raspberries, strawberries. RV parking. Private door into the basement with potential for in-law suite Also roughed-in wood burning fireplace in the lower level. This has convenient access to nearby parks, shopping, dining, schools and recreational facilities. (id:61585)
RE/MAX Real Estate
#92 3040 Spence Wd Sw
Edmonton, Alberta
WELCOME TO LAKE SUMMERSIDE! – where beach life awaits! This charming 2 bed, 1 bath carriage condo is perfect for first-time buyers or investors. PET FRIENDLY. Located in a well-managed complex, this unit offers a great layout with year-round access to Lake Summerside. You’ll enjoy the clubhouse, 32 acre LAKE & sandy BEACH, kayaking, fishing, volleyball & tennis in summer & hockey & skating in winter - truly an all season recreational resort, all within walking distance! This unit includes beautiful maple cabinetry with raised eating bar. Bright & open living room with gas fireplace next to the dining space & sliding doors to west-facing patio. Conveniently located laundry room with plenty of storage, & crawl space for all your storage needs as well. BBQ Gas line on patio, perfect for dining and entertaining. Primary bedroom is spacious with massive walk-in closet. Outside storage room. Minutes to Anthony Henday, South Common, and EIA (Edmonton International Airport). Don't miss out. QUICK POSSESSION. (id:61585)
Maxwell Challenge Realty
643 Jenner Cove Cv Nw
Edmonton, Alberta
Welcome to this beautiful home in Jackson Heights featuring 4 BEDROOMS and a FULLY FINISHED BASEMENT! Home is located on a quiet street near a CUL DE SAC. As you enter, you will notice the HARDWOOD FLOORING that leads you into a BRIGHT living room and FORMAL dining area. The Kitchen features a LARGE PANTRY, plenty of cabinet space and appliances. Off the kitchen area, your patio doors lead out to a beautiful SOUTH FACING LANDSCAPED BACKYARD with a lower DECK perfect for SUMMER BBQs and your very own STORAGE SHED. The MASTER BEDROOM comes with a WALK-IN CLOSET, 4-pc bathroom featuring a JET TUB and SHOWER. An additional BEDROOM along with a 4-pc bath completes the main floor. The fully finished basement comes with 2 ADDITIONAL bedrooms, a 4-pc bath and an OPEN FLOOR FAMILY ROOM with SKY LIGHTS making it perfect for entertaining. The basement area also comes with plenty of STORAGE SPACE. Enjoy an attached DOUBLE GARAGE with some shelving already. Close to major roads such as WHITEMUD DRIVE and schools! (id:61585)
RE/MAX Elite
8420 Sloane Cr Nw
Edmonton, Alberta
Step into elegance with brand-new luxury vinyl flooring (2025)—a completely carpet-free home designed for modern living. Thoughtful updates include new AC (2024),furnace blower (2024), water tank (2022), fresh paint (2025), and a fully renovated basement (2025). With over 2,950 sq. ft. of living space, including an 831 sq. ft. newly finished basement, this home offers room to grow. The upper level boasts FOUR generous bedrooms, highlighted by a serene primary suite with a 5-piece ensuite and walk-in closet. A main-floor den adds versatility, perfect for a home office or creative retreat. The bright, stylish basement is an entertainer’s dream, complete with a 5thbedroom, full bath, and media space. Nestled steps from parks, top-rated schools, and scenic trails, with quick access to Anthony Henday & Whitemud. A rare find—move-in ready and waiting for you! (id:61585)
Maxwell Polaris
#1130 330 Clareview Station Dr Nw
Edmonton, Alberta
Don't miss out on this large and rare 3 BDRM or 2 BDRM + Den Main Floor Corner Unit. This bright corner unit will impress you as it is the largest plan (1300 Sqft.). The large patio is perfect for the summertime! The den can also be turned into a 3rd bedroom because of it's spacious layout. All appliances are included, and the carpet has been replaced with luxury vinyl plank and the entire apartment is newly painted. There are also brand new kitchen cabinets, granite countertops, and closets. The in-suite laundry and gym makes it a neat and cozy place to stay in winter months. 2 parking stalls are included and there is tons of natural light with all the South and East facing windows . All bedrooms are excellent in size. Located across from the emergency Northeast hospital and Clareview LRT station and behind grocery stores and nearby to schools, buses and other transportation for commute. Priced to sell, clean and safe neighbourhood for a growing family! The seller pay $10,000 for extra parking stall. (id:61585)
Maxwell Polaris
#210 9927 79 Av Nw Nw
Edmonton, Alberta
Newer and Trendy Solstice Off Whyte condo in Ritchie offers a luxurious suite on the 2nd floor. Open living room/kitchen area w/large island for entertaining (seats 4). 9 Ft ceilings add to the spacious feeling. The living room has large bay windows & lots of natural light. Interior colours are classic neutral w/high end finishes and in great condition. Hunter Douglas blinds in all rooms are included. Mature flowering trees outside provide privacy and natural beauty. The patio doors lead to a large balcony area (good depth), complete with gas line for BBQ and lots of space for relaxing and enjoying the weather. Close to all amenities, restaurants/coffee shops, University of Alberta, Old Strathcona Farmer's Market, shopping and entertainment. It is very walkable and pedestrian friendly! Pets subject to board approval. This 2 bed/ 2 bath (1000 Sq Ft) unit includes 2 titled parking stalls (#45, #57) and 1 secure caged storage (#57) in the heated, secured basement parkade. (id:61585)
RE/MAX Excellence
#31 445 Brintnell Bv Nw
Edmonton, Alberta
Welcome to this well-maintained home in the vibrant community of Brintnell! The main floor offers a bright open-concept layout with a spacious living room, dining area, and kitchen featuring solid cabinets, ample counter space, and large windows with patio access to the deck. A convenient 2pc bath completes the level. Upstairs you'll find 3 bedrooms, 2 full bathrooms with tub/shower combos, and laundry. The generous primary suite includes a walk-in closet and private ensuite. Enjoy a double-wide driveway and a double attached garage for plenty of parking. The unfinished basement has rough-in plumbing for a future bath. Located close to Brintnell Park, Dr. Donald Massey School (K-9), Hollick Kenyon Park, and all major amenities including shopping and dining along 167 Ave. Quick access to Manning Drive and Anthony Henday makes commuting a breeze. A fantastic family home with great value and room to grow! (id:61585)
Exp Realty
#17 3812 20 Av Nw
Edmonton, Alberta
Wonderful Townhome with a SUNNY Back Exposure! Huge, Beautiful Windows throughout and a functional floorplan! Main Floor with big kitchen, lots of countertop and cabinet space, dining space and cozy sunken living room with gas fireplace! Upper Level with VINYL PLANK FLOORING - 3 Spacious Bedrooms and Family Bathroom. The Primary Bedroom is large with wonderful closet space! Squeaky Clean and ready for IMMEDIATE POSSESSION! Close to Schools, Parks, Shopping, and all the AMENITIES! Low condo fees of $266.20 - all utilities are paid separately. Just Move On In! (id:61585)
RE/MAX Elite
192 Reichert Dr
Beaumont, Alberta
Pride of ownership shines through this meticulous two storey home backing & siding Coloniale Golf Course. Spacious & open great room concept boasts 9 ft ceilings, loaded with windows and amazing views of the golf course. Chef's kitchen with rich cabinetery, island, walk through pantry & BI appliances. Lovely eating area with access to the covered deck. Huge living room with gas fireplace creates a warm & inviting area for family & entertaining. Main floor den just off the front entry. Upstairs, a total of 3 bedrooms with the primary bedroom featuring vaulted ceilings ,walk in closet & a 5 pce ensuite. Large bonus room with vaulted ceilings & second fireplace. Basement is full & open and ready for your creative ideas. Oversized double attached heated garage with epoxy floors, covered front verandah for evening tea. Mature & manicured yard with underground irrigation. Numerous upgrades including air conditioning, newer appliances, reshingled in 2021, permanent Gemstone Christmas lights & so much more! (id:61585)
Royal LePage Gateway Realty
2613 6 Av
Cold Lake, Alberta
Welcome to this stunning 5 bedroom, 3 bath bi-level home, perfectly situated in the desirable Lakewood Estates neighbourhood. The main floor features a bright and open living area with large windows, wall mount gas fireplace, and gorgeous hardwood flooring. The spacious kitchen boasts ample cupboard space, pantry, and a great size eat at peninsula, ideal for cooking and entertaining. Adjacent to the kitchen, large dining area offering a welcoming space for family meals and gatherings. Main floor also includes the primary suite, with huge walk in closet, and 3pc ensuite with shower. Two additionally generously sized bedrooms perfect for family or guests on the main. Main 4 pc bathroom completes this floor. Downstairs, you'll find the fully developed lower level, with two more bedrooms, and the third bath (4pc). The family room is expansive and perfect for movie nights or game days. Great fully fenced back yard, with large deck with built in seating. Extra features; AC/ Hot Water On Demand (id:61585)
Royal LePage Northern Lights Realty
9019 89 St Nw
Edmonton, Alberta
ATTENTION BUILDERS & DEVELOPERS!! THIS CORNER LOT IS 36.6M X 17.2M, ZONED RF3 AND PERFECT FOR REDEVELOPMENT. CONSIDERED AS LOT VALUE ONLY AND WILL BE SOLD “AS IS WITH NO WARRANTEES OR GUARANTEES.” (id:61585)
Maxwell Devonshire Realty
#12 9151 Shaw Wy Sw
Edmonton, Alberta
Welcome to The Sands of Summerside! This clean and well-maintained 2 bed, 2.5 bath townhouse offers 1,224 sqft of comfortable, open-concept living. The kitchen features granite countertops, stainless steel appliances, and a bright front window with no unit directly across—just a quiet green space with a few trees. Upstairs, both bedrooms include walk-in closets and their own private ensuites. You’ll also enjoy a front patio, double attached garage, and the rare ability to add central A/C—an upgrade not possible in all units. Built in 2015, this home is smoke-free, pet-free, and located in a well-run complex with convenient visitor parking. Condo fees include year-round access to Lake Summerside—offering swimming, kayaking, skating, and more! (id:61585)
Lga Realty Group Inc
7516 147 Av Nw
Edmonton, Alberta
SPACIOUS 1200 SQFT BiLevel in a great location across from the school yard! 3 bedrooms on the main level with 4 pce bath. Additional bedroom, bathroom and family room in the basement. (id:61585)
Royal LePage Arteam Realty
316 3 Street
Rural Lac Ste. Anne County, Alberta
Cozy LAKEFRONT home located in the peaceful Summer Village of Yellowstone, just 45 minutes west of Edmonton & only 5 minutes north of Alberta Beach. Charming 2-bedroom furnished bungalow offers bright & open-concept layout, perfect for relaxed lakeside living. Kitchen features tasteful upgrades including modern cabinetry, countertops, & stainless steel appliances, & flows into a welcoming dining & living area with updated lighting & newer flooring throughout. Spacious sunroom is a true highlight, offering beautiful year-round views of Lac Ste. Anne lake & the perfect spot to unwind with a coffee or entertain guests. Set in a quiet & friendly lakeside community, this property provides direct access to the lake & variety of recreational activities including boating, fishing, swimming, ice fishing, & snowmobiling. Whether you're seeking a year-round residence, a weekend getaway, or peaceful place to escape the city, this home offers comfort, character, & ideal location on one of Alberta’s most loved lakes! (id:61585)
Century 21 Leading
7803 125 Av Nw
Edmonton, Alberta
This absolute gem of a home is tucked into a beautiful part of Elmwood Park which has new roads, sidewalks and streetlights. Additionally with an ultra large and private 50'x150' corner lot with many fruit tree's you really get all the perks with unique benefits for sure !!!. The outstanding spacious floor plan and many upgrades such as the $50000 full top and bottom in-floor hydronic heating system, newly fenced yard, newer shingles and new bsmt development really define this comfortable home. Upstairs you will enjoy the RETRO kitchen and main floor vinyl plank flooring plus the huge windows that make it so bright. The new basement with 2 additional bedrooms, the heated and insulated garage plus a large breezeway help complete the package indeed. The active community also has much to offer for enthusiasts. (id:61585)
Exp Realty
18028 89 St Nw
Edmonton, Alberta
Welcome to a charming 2-storey home that perfectly blends functionality + style, ideal for those who love to entertain family + friends. The main floor boasts an open concept layout, making it an inviting space for gatherings + everyday living. The kitchen is a highlight with its spacious pantry + eat-up counter, offering plenty of room for meal preparation + casual dining. With abundant counter + cupboard space, you can easily host fun gatherings. Upstairs, you'll find the primary bedroom, complete with a luxurious 4-piece bath, providing a private retreat for relaxation. Two additional nicely sized bedrooms share another 4-piece bath, making it perfect for families or hosting overnight guests. These thoughtfully designed spaces ensure everyone has their own cozy corner to unwind. Step outside to discover a football field-length backyard, offering endless possibilities for outdoor activities. Embrace the opportunity to turn this house into your dream home, where you can create lasting memories with love. (id:61585)
Century 21 Masters
7815 103 Av Nw
Edmonton, Alberta
Incredible opportunity on a massive 730 m² (~7859 sq.ft.) RF3-zoned corner lot in sought-after Forest Heights—just steps from Edmonton’s iconic river valley trail system and only 5 minutes to downtown. This well-maintained up/down duplex features two self-contained suites with private/separate entrances, 2 newer furnaces, hot water tank, and newer shingles on both the house and garage. Upstairs boasts a modernized kitchen, updated linoleum, and newer carpet; lower suite offers new carpeting /vinyl plank flooring and a bright, spacious layout. Ideal for investors, multi-generational living, or those looking to live in one unit and rent out the other. The large lot and corner frontage also make it highly attractive to developers seeking infill/multi-family potential in a premier location. Surrounded by schools, parks, and transit, this property offers long-term upside in one of Edmonton’s most connected communities. HURRY! (id:61585)
RE/MAX Excellence
23 Hanover Ba
Sherwood Park, Alberta
This is a one of a kind custom built 4 level split with all levels immaculately finished with 4 bedrooms , 3.5 bathrooms and over 2700 sq ft of living space. Upgrades include custom oak cabinetry throughout, wood and laminate flooring , granite counters in the kitchen , renovated ensuite off the master, lighting, rock landscaping with mature trees and freshly painted inside. The main level boasts vaulted ceilings and the 3rd level has an amazing brick and marble wet bar and family room with cosy gas fireplace with brick surround. The yard is a private oasis with a concrete patio, retaining wall and shed. Located on a pie shaped lot, in a quiet crescent backing a path to the amazing wetlands in Heritage Hills and close to Highway 21 , Yellowhead and all Sherwood Park amenities. This is the perfect family home with the bonus of low taxes. (id:61585)
Century 21 Quantum Realty
4607 48a Street
Barrhead, Alberta
Gorgeous Private estate property on the edge of Barrhead right next to the Paddle River as well as overlooking views of the Paddle River golf course. Amazing property & home w/ up to 5 bedrooms and/ or home office space which has been masterfully renovated w/ care & attention to detail. Restyled from top to bottom featuring bright & open vaulted ceiling main living area, gorgeous kitchen & stainless appliances, 2.5 modern baths, 3 sitting/ family areas, main floor laundry plus much more. Very inviting sweeping side deck from garden doors off dining, large back deck overlooking the yard & open field behind as well as a covered front balcony. Convenient attached single garage accessed from South side of home makes for warm home to car transfers. Absolutely wonderful yard site w/ mature landscaping & sheltering trees. No neighbors to 3.5 sides. One of a kind property very rarely available w/ gorgeous home and one of a kind yard site featuring privacy, serenity and space to call your own. (id:61585)
Sunnyside Realty Ltd
13 Westerra Ct
Stony Plain, Alberta
Make this pristine, spacious, open concept bungalow with newly finished basement your new home. Situated on a massive pie shaped lot, located in a cul de sac with no rear neighbour and close to walking trails that run through the interior of Stony Plain. Just under 2200sqft of living space includes 3+1 bedrooms, 3 full baths and an attached double garage. Primary bedroom fits a king size bed plus dressers and has 4pce ensuite and W/I closet. Kitchen has new Bosch gas stove and refrigerator, corner pantry, coffee bar, centre island and ample kitchen cabinetry with pot drawers. Patio doors open to maintenance free decking that has gas hookup for bbq and patio. Cozy living room features hardwood flooring with the focal point being the gas fireplace and oak mantle. Basement has recently been finished to include a massive family room and bonus area for workout, games area, 3pce bath and a generous sized bedroom. Central A/C, Tankless HWT, and high efficiency furnace was added in 2016, HRV 2021. (id:61585)
Royal LePage Noralta Real Estate



