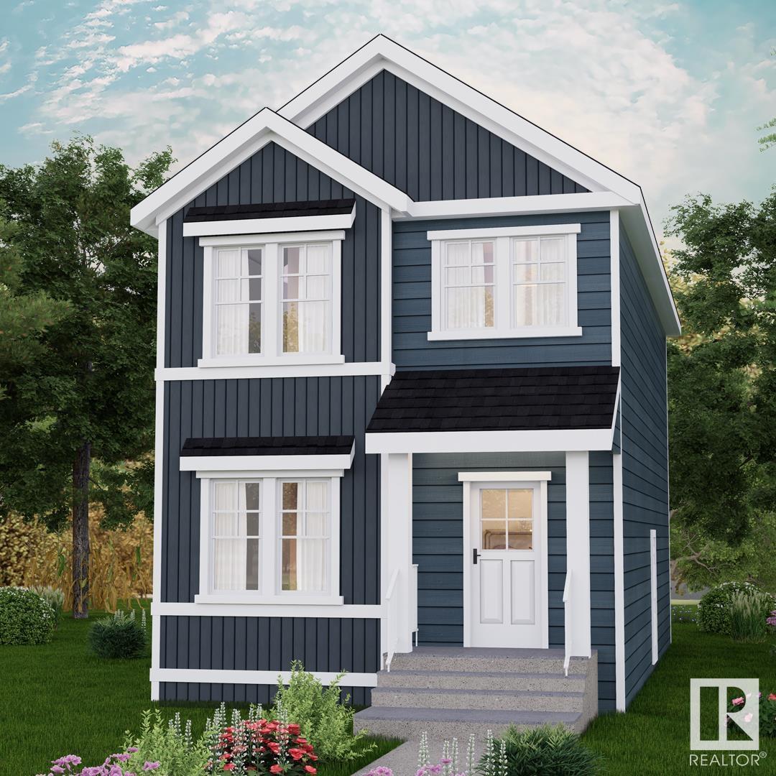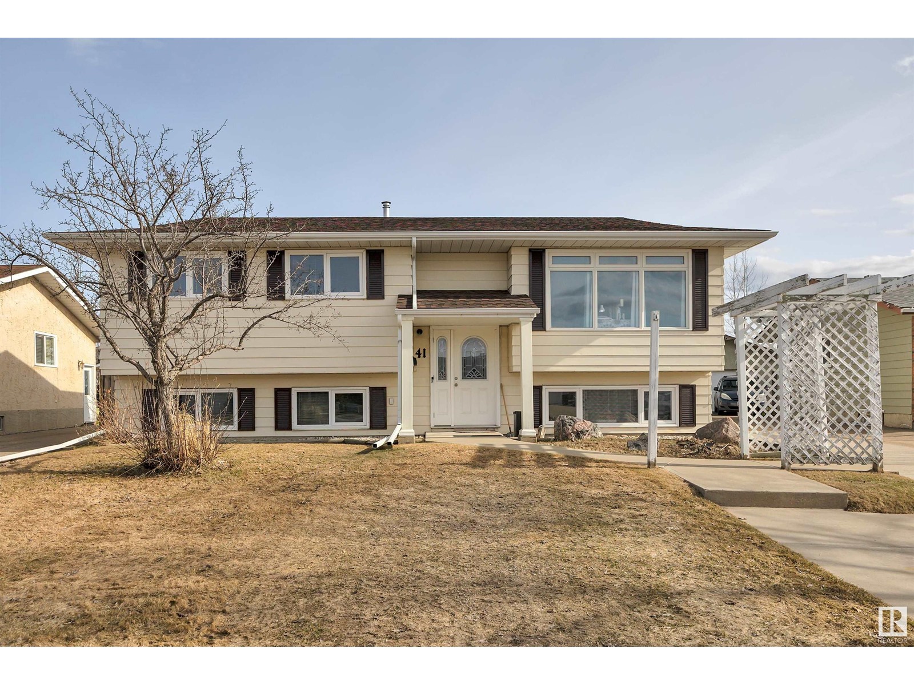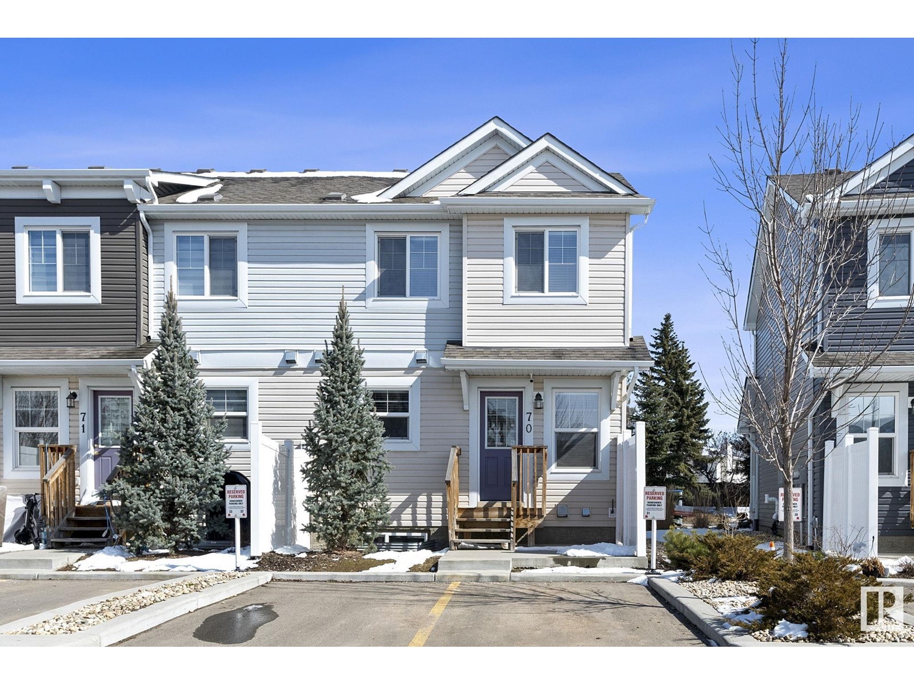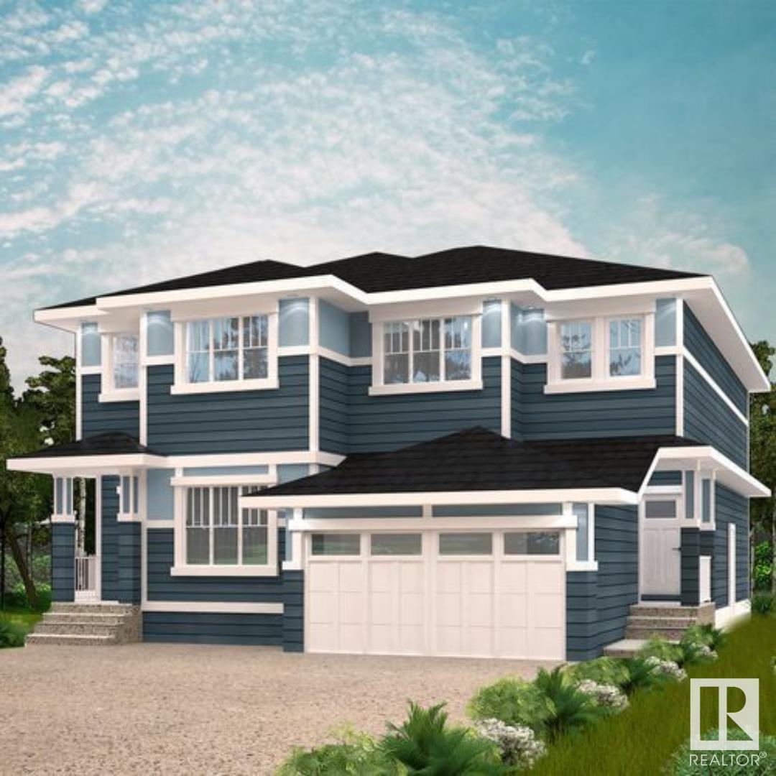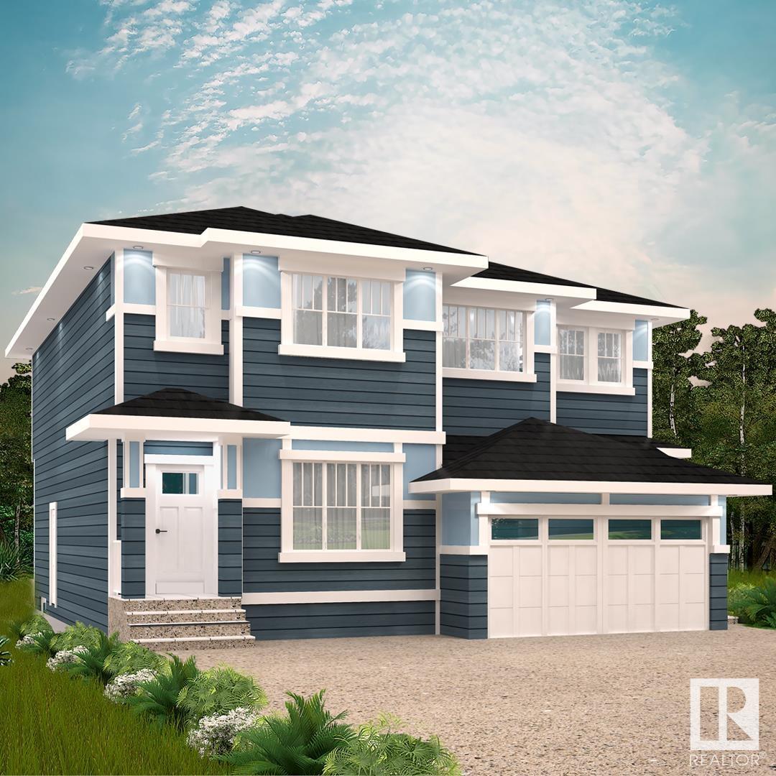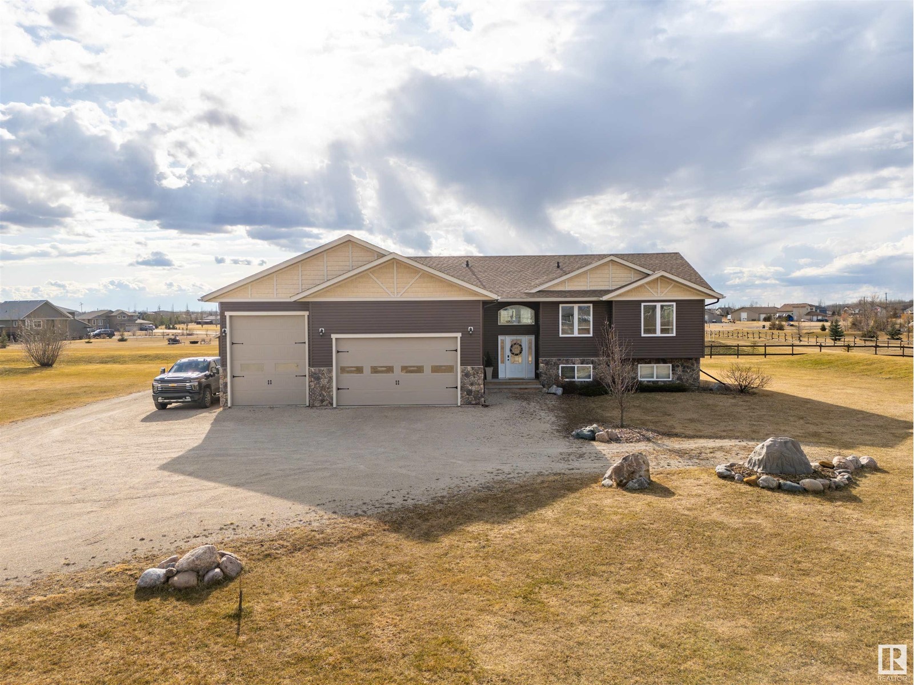415 27 St Sw
Edmonton, Alberta
Surrounded by natural beauty, Alces has endless paved walking trails, community park spaces and is close to countless amenities. Perfect for modern living and outdoor lovers. The exquisite 'Deacon-Z' CORNER LOT offers the perfect blend of comfort and style. Spanning approx. 1613 SQFT, this home offers a SIDE ENTEANCE, thoughtfully designed layout and modern features. As you step inside, you'll be greeted by an inviting open concept main floor that seamlessly integrates the living, dining, and kitchen areas. Abundant natural light flowing through large windows highlights the elegant laminate and vinyl flooring, creating a warm atmosphere for daily living and entertaining. Upstairs, you'll find a bonus room + 3 bedrooms that provide comfortable retreats for the entire family. The primary bedroom is a true oasis, complete with an en-suite bathroom for added convenience. **PLEASE NOTE** PICTURES ARE OF SHOW HOME; ACTUAL HOME, PLANS, FIXTURES, AND FINISHES MAY VARY AND ARE SUBJECT TO CHANGEWITHOUT NOTICE. (id:61585)
Century 21 All Stars Realty Ltd
41 South Park Dr
Leduc, Alberta
Beautifully maintained, 4 bed 3 bath bi-level home in the quiet community of South Park! This is a great family home, with ample room upstairs featuring a generous eat-in kitchen, dining room and living room, and a fully finished basement featuring a rec-room and lots of storage space. The home also has a beautiful back yard with a detached 2 car garage, and a shed! From your private deck, you can watch the kids play in the yard, or in the park on the other side of the fence! The location doesn't get much better - with just a short walk to schools, playgrounds and the Leduc Recreation Centre! (id:61585)
RE/MAX Real Estate
#70 330 Bulyea Rd Nw
Edmonton, Alberta
This beautifully maintained townhouse radiates both charm and comfort, offering over 1217 SQFT of living space. As you enter, you’ll be welcomed by a bright and inviting kitchen complete with ample cabinet space, stainless steel appliances, a cozy dining nook, and a convenient 2-piece bath. The kitchen flows seamlessly into the spacious living room, creating the perfect space for relaxation and entertaining. Upstairs, you'll find 3 generously sized bedrooms and a well-appointed 4-piece bathroom, offering plenty of room for everyone to unwind. This exceptional townhouse is ideally located near a variety of schools, parks, and amenities. With quick access to the Anthony Henday, it’s also just minutes from restaurants, a fitness centre with a pool, ice rinks, sports fields, and medical centres, making this the perfect place to call home! (id:61585)
Century 21 All Stars Realty Ltd
415 26 St Sw
Edmonton, Alberta
Surrounded by natural beauty, Alces has endless paved walking trails, community park spaces and is close to countless amenities. Perfect for modern living and outdoor lovers. The Otis-Z'. This Zero-Lot-Line home with SIDE ENTRY is built with your growing family in mind. Featuring 3 bedrooms, 2.5 bathrooms and an expansive walk-in closet in the primary bedroom. Enjoy extra living space on the main floor with the laundry room on the second floor. The 9-foot ceilings, open to below concept and quartz countertops throughout blends style and functionality for your family to build endless memories. Plus $5000 Brick Credit. **PLEASE NOTE** PICTURES ARE OF SIMILAR HOME; ACTUAL HOME, PLANS, FIXTURES, AND FINISHES MAY VARY AND ARE SUBJECT TO AVAILABILITY/CHANGES WITHOUT NOTICE. COMPLETION EST. JUL-SEP 2025. (id:61585)
Century 21 All Stars Realty Ltd
#41 3025 151 Av Nw
Edmonton, Alberta
Wonderfully maintained three bedroom, 2.5 bath condo in a well run newer complex surrounded by parks and schoolyards. This one faces the central park. Enter on the lower level to a generous foyer with the double garage and utility room completing this level. Note the tankless hot water system...Upstairs to the open concept main floor that is exceptionally light and bright with lots of windows. Huge Island and lots of quality cabinets for storage in the kitchen with SS appliances, granite counters and a thoughtful design. The dining area is spacious with room for a large family. A nice sized pantry, two piece bath and convenient laundry room are just around the corner. The living area is spacious with a fireplace and entry onto the deck overlooking the central park. Upstairs has two good sized bedrooms, a four piece main bath and nice sized primary bedroom with a walk in closet, three piece ensuite bath with a walk in shower. This home shows exceptionally well.... (id:61585)
Maxwell Progressive
10947 118 St Nw
Edmonton, Alberta
Located on a quiet street with no through traffic, this one-of-a-kind, 2,930 sq. ft. home is anything but ordinary. Thoughtfully expanded with 4 bedrooms and a back-split addition over the attached garage, it’s perfect for families or hosting guests. The chef’s kitchen is designed for culinary inspiration, featuring granite countertops, a countertop gas stove, built-in double wall ovens, and ample prep space—great for entertaining. Outside, the landscaping is a masterpiece, with a serene creek, brick and wrought-iron fencing, a built-in BBQ, and a hot tub—a private retreat to unwind or gather with friends. Look up, and you’ll notice solar panels and a new roof, offering both efficiency and durability. You’re just minutes from the downtown Ice District and a short walk to the vibrant 124th Street corridor, filled with boutique shops and cozy cafés. Plus, you’re only seconds from a spray park, dog park, and community center. This home offers a rare blend of luxury, comfort, and convenience (id:61585)
Keylo.ca
411 27 St Sw
Edmonton, Alberta
Surrounded by natural beauty, Alces has endless paved walking trails, community park spaces and is close to countless amenities. Perfect for modern living and outdoor lovers. With over 1470 square feet of open concept living space, the Soho-D from Akash Homes is built with your growing family in mind. This duplex home features 3 bedrooms, 2.5 bathrooms and chrome faucets throughout. Enjoy extra living space on the main floor with the laundry room and full sink on the second floor. The 9-foot ceilings on main floor and quartz countertops throughout blends style and functionality for your family to build endless memories. PLUS a single oversized attached garage & $5000 BRICK CREDIT! PICTURES ARE OF SHOWHOME; ACTUAL HOME, PLANS, FIXTURES, AND FINISES MAY VARY & SUBJECT TO AVAILABILITY/CHANGES! (id:61585)
Century 21 All Stars Realty Ltd
413 27 St Sw
Edmonton, Alberta
Surrounded by natural beauty, Alces has endless paved walking trails, community park spaces and is close to countless amenities. Perfect for modern living and outdoor lovers. With over 1500 square feet of open concept living space, the Kingston-D, with rear detached garage, from Akash Homes is built with your growing family in mind. This duplex home features 3 bedrooms, 2.5 bathrooms and chrome faucets throughout. Enjoy extra living space on the main floor with the laundry on the second floor. The 9-foot main floor ceilings and quartz countertops throughout blends style and functionality for your family to build endless memories. Rear double detached garage included. PLUS $5000 BRICK CREDIT! **PLEASE NOTE** PICTURES ARE OF SHOW HOME; ACTUAL HOME, PLANS, FIXTURES, AND FINISHES MAY VARY AND ARE SUBJECT TO AVAILABILITY/CHANGES WITHOUT NOTICE. (id:61585)
Century 21 All Stars Realty Ltd
310 21539 Twp 503
Rural Leduc County, Alberta
WOW, this absolutely STUNNING acreage may not last long! Over 3000 sq ft, 5 bedroom, 4 bathroom home is located in Wildland Meadows/Leduc County on paved road right to sub-division! The BEST part...private, quiet & secluded on an end road surrounded by protected sanctuary. Spacious front entry, dark rich hardwood floors, a gorgeous stone (floor-ceiling) fireplace, large dining area with custom stone-features, kitchen, island, stainless appliances (new stove), & opens to sunny SW HUGE deck! Master suite opens to deck, 3 pc ensuite, a walk in closet (& second large closet), 2 more generously sized bedrooms, a 4pc main bath, plus 2pc bathroom & lrg walk-into laundry /w sink, cupboard & storage, all make up main level. Fully-f basement, very large family room, games room, 4th & 5th HUGE bedrooms, another 4pc bathroom, tons of storage, this is a dream home! Only ONE owner, custom bungalow, attached o/s dbl heated garage, plus o/s detached garage shop /w poured cement. Home is equipped with back up generator! (id:61585)
RE/MAX Real Estate
2832 Koshal Cr Sw
Edmonton, Alberta
Welcome to this stunning modern half duplex featuring a single attached garage and a thoughtfully designed layout perfect for families or first-time buyers. This home offers 3 spacious bedrooms, including a primary suite complete with a walk-in closet and a private 3-piece en suite. The chef-inspired kitchen boasts full-height white cabinetry, sleek quartz countertops, and a large island with an eating bar—ideal for entertaining or casual dining. Enjoy cozy evenings in the bright living room with an elegant electric fireplace. The main floor is finished with stylish and durable luxury vinyl plank flooring, and the home is equipped with central A/C for year-round comfort. Step outside to a west-facing backyard, perfect for enjoying sunsets and outdoor gatherings. Conveniently located close to schools, shopping, gyms, and all major amenities—this home truly has it all! (id:61585)
RE/MAX Excellence
63210 Rge Rd 423
Rural Bonnyville M.d., Alberta
Looking for a little extra space but don't want to venture too far from Cold Lake? This home is ideally located in Countrylane Estates - ideal location both close to Cold Lake & Highway 55; giving access to both the oilfield & 4-Wing. Located on just over 1.5 acres, this 5 bedroom home leaves you wanting for nothing. This home features a triple car garage with rare oversized door on the single side. Massive front entrance greets you and leads up to the open concept main living area. Lovely hardwood floors underfoot with vaulted ceilings overhead make for a big bright space perfect for entertaining. The spacious kitchen includes good sized centre island, quartz countertops, & walk through pantry that leads to the garage. Big windows in the living room allow for tons of light. 3 bedrooms on main including primary with full ensuite and walk in closet. Downstairs is warmed by slab heat & includes 2 bedrooms, family room & full bath. New shingles, central air, on-demand HWT & powered shed complete this home (id:61585)
Royal LePage Northern Lights Realty
#40 27118 Hwy 18
Rural Westlock County, Alberta
Discover this stunning 1.3-acre property in the highly sought-after Westview Estates of Westlock County, featuring an exceptionally well-built 1,750+ sq. ft. bungalow. Designed for both comfort and efficiency, this home boasts triple-pane windows, new shingles (2021), and new appliances last year. With 5 spacious bedrooms, including a large primary suite with 5-piece ensuite and jet tub, this home is perfect for families or those who love to entertain. The open-concept layout flows seamlessly into a covered, tiled back deck, ideal for relaxing and enjoying the peaceful surroundings. Main floor laundry. A massive attached garage with high ceilings offers ample space for vehicles, storage, or a workshop. Outside, you'll find two garden plots, lush trees surrounding the property, creating a private and picturesque setting. Downstairs, enjoy tons of storage, a huge soaker tub, and a reverse osmosis system. A rare opportunity to own a beautifully maintained home in a prime location—don't miss out! (id:61585)
Exp Realty
