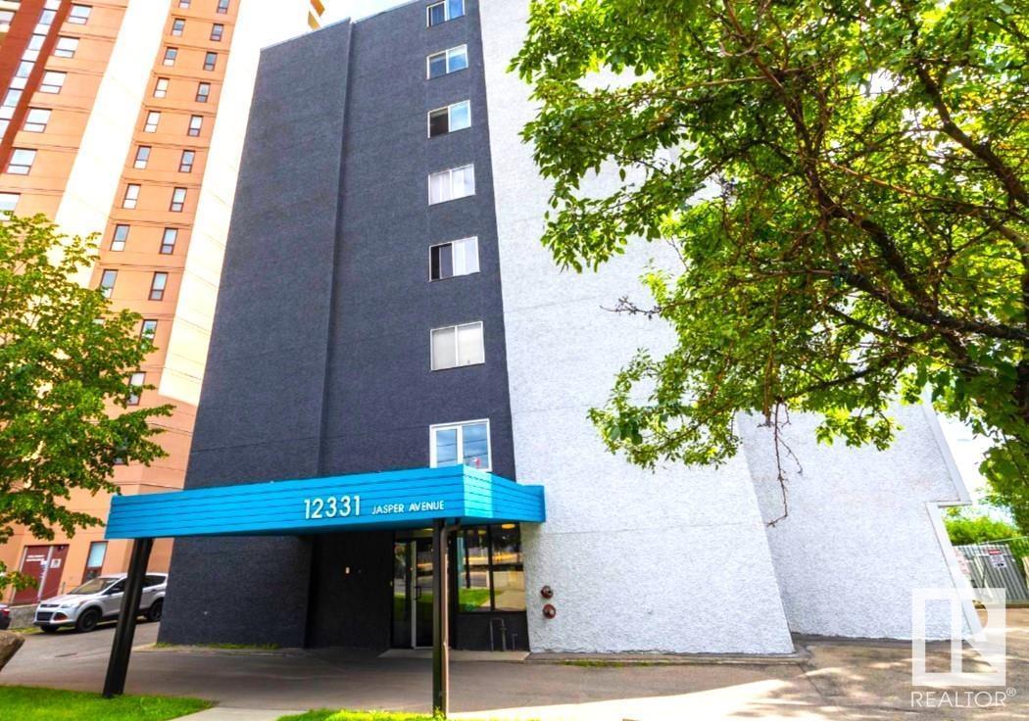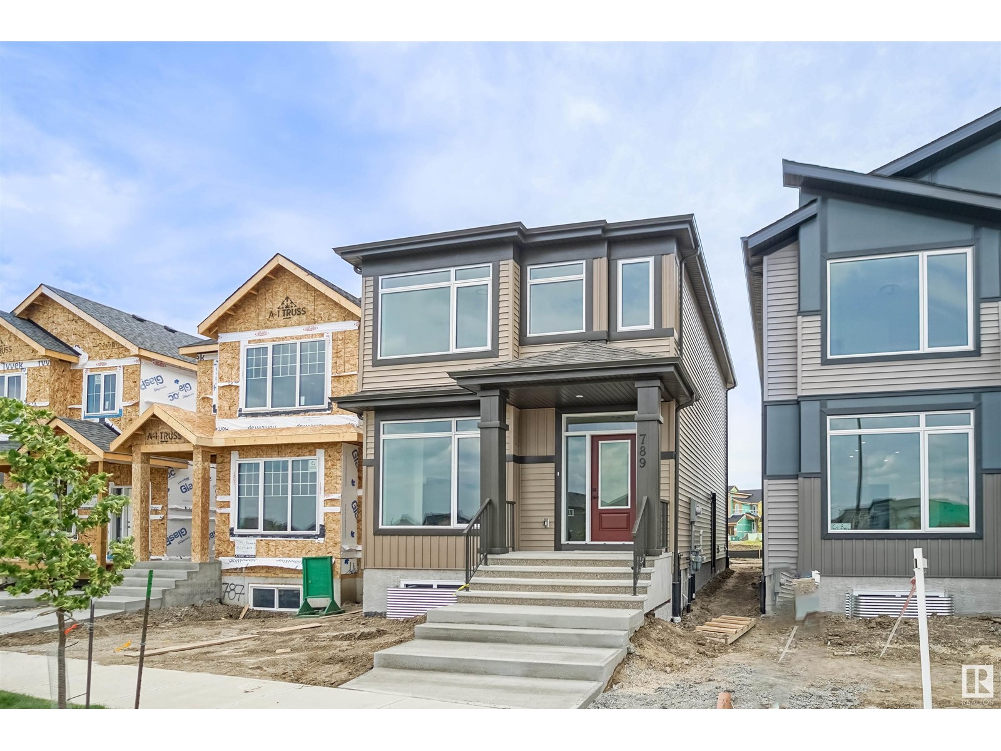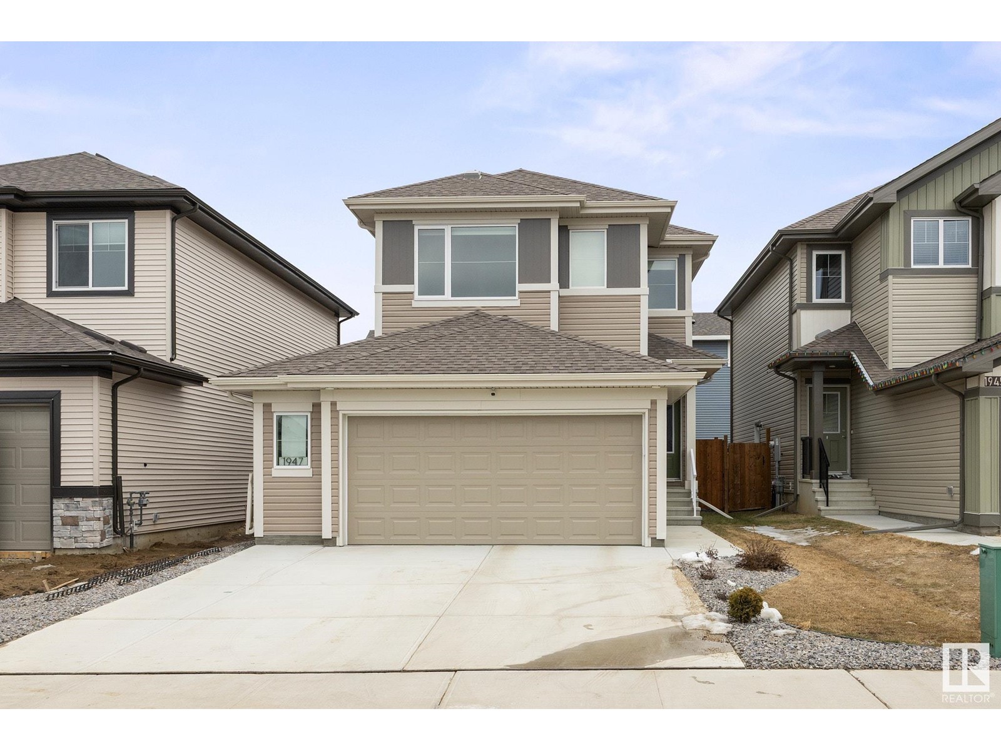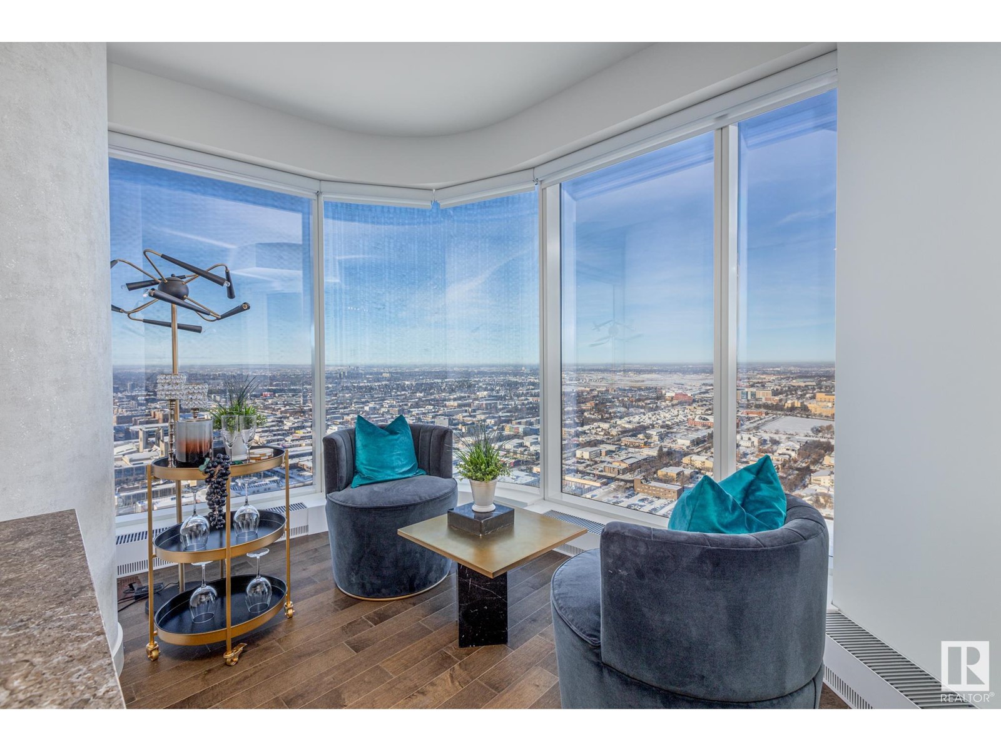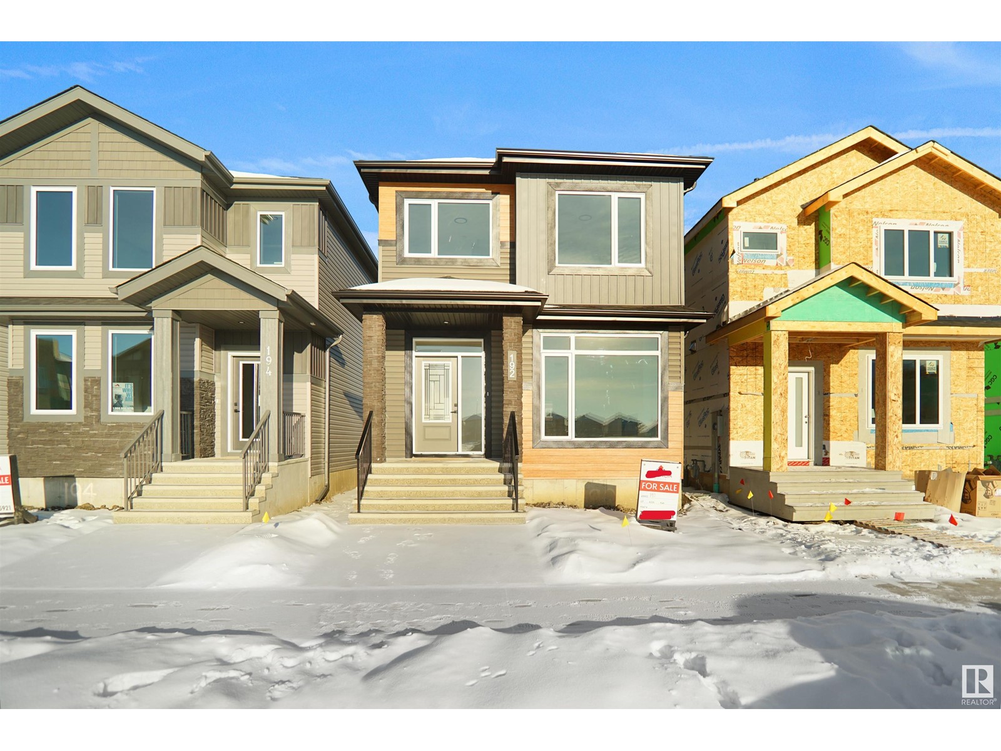4026 113 Av Nw
Edmonton, Alberta
MID-CENTURY ENTHUSIASTS WANTED! Situated on a quiet tree-lined street, mere moments from Ada BLVD & the river valley, sits this lovingly maintained and upgraded mid-century bungalow. Exceptional curb appeal greets you immediately! Step inside & enjoy a host of mid-century charm, including re-finished oak hardwood, an open-concept living area, charming kitchen w/island & dining area w/ build-in & 2 spacious bedrooms. With endless natural light, this is a charming & happy home, ready for the new owner to make memories here. Downstairs features a HUGE family room, 3rd bedroom/den & plenty of space for storage. Step out back to your private OASIS! The massive backyard is the perfect place to enjoy 4-seasons. A massive 24x22 double garage completes the package. This home comes with an endless array of upgrades, including: FLOORING, BATHROOM, ROOF, NEWER WINDOWS, UPGRADED ELECTRICAL & MORE! If you're looking for a ROCK SOLID mid-century home, look no further. You'll love this home & this area! (id:61585)
Maxwell Polaris
#30 26321 Hghway 627
Rural Parkland County, Alberta
Looking for an acreage super close to Edmonton, Spruce Grove and Devon? An acreage with a spacious home and a shop? Need a place for horses? Or a large garden? Then check out this hillside bungalow on 4.6 tree lined acres! The main floor has a huge living space with gas fireplace, formal dining room and spacious kitchen. Down the hall are 4 bedrooms, a full bathroom and a primary bedroom with ensuite. There is an end to end front deck that has three access doors and overlooks the beautiful yard. Downstairs you enter into the open kitchen & living room, with a second gas fireplace. Then down the hall are two additional bedrooms, a rec room, 3 pc bathroom and utility room. Attached is a double oversized garage. Then there is the shop! 28 x 40 with two doors, one large enough to store an RV! Additional features: Newer basement flooring, 200 amp service, central a/c, fenced area for horses. With approximately 3400 sq ft of living space, this is the perfect home for a large, growing or multi family residence. (id:61585)
Maxwell Challenge Realty
7077 32 Av Nw
Edmonton, Alberta
Terrific end unit tucked away in a quiet complex surrounded by mature trees. Large and private 40 ft wide yard with massive deck. Hard to find double attached garage. Very nicely maintained and updated unit with loads of hardwood flooring, gas fireplace, lots of windows and an unspoiled basement. Original 3 bedroom plan was converted to 2 bedroom but could easily be converted back. Move in ready. Shows extremely well and priced to sell! Close to LRT, Grey Nuns Hospital, Shopping and Schools. For more details please visit the REALTOR’s® Website. (id:61585)
Maxwell Polaris
#401 12331 Jasper Av Nw
Edmonton, Alberta
Check out this massive 3 bedroom plus den high rise condo in the exclusive Fontaine House on West Jasper Ave. This unit has amazing unobstructed views of the river valley. Recent renovations afford a modern open concept, including the kitchen, with newer cabinets, tile backsplash, countertops & stainless steel appliances. Living space includes a nice office space and dining room. The large primary bedroom includes an updated 4 piece ensuite bathroom. The den, second and third bedrooms are also very spacious. There is a large in suite laundry & storage room with newer washer & dryer. A covered parking stall is conveniently located on the ground level. Walking distance to so many shoppes, transportation and trails. (id:61585)
Right Real Estate
102 Parkins Av
Rural Lac Ste. Anne County, Alberta
Awesome Waterfront Family Home. This two storey home is being sold by the original owners and lots of pride shines throughout. The land measures just about a half acre and is landscaped with special perennial garden feature, paved driveway, large lower and upper decks with spectacular lakefront views. Double attached garage that is heated. Main floor has large foyer, glass french doors leading the the open floor plan hosting the spacious living room with built in book shelves and a fireplace, dining area and newer kitchen with Corian countertops and a pantry with custom storage. Main floor laundry, full 3 pc bath and access to the front yard or the garage. Upstairs are 4 bedrooms, full bath, and a bonus room. Off the bonus room is a sun room to enjoy the views throughout the year, regardless of the weather. just off the shores of Lac Ste Anne, in the quiet community of Ross Haven. (id:61585)
Century 21 Masters
23-200 Erin Ridge Drive Dr
St. Albert, Alberta
One of the best locations in Erin Ridge Lane. Condo fee 155.00. Beautiful condition from top to bottom. Tons of newer upgrades, from great room vinyl plank flooring in the great room 2024, new kitchen appliances 2024, furnace and hot water tank 2023, shingles 2022, painted throughout 2024. The great room with cozy fireplace also gives access to a private south west facing fenced yard. The professionally finished basement and is complete including family room, wired for media center. Prepped with baseboard, just needs flooring. Also a bath room and finished laundry room here as well. Upstairs an extra large primary bedroom with huge walk in closet, convenient 4 pc bath en-suite too! Bedrooms 2 and 3 and main bath here as well. The single attached garage is accessible at the front entrance and the driveway accommodates 2 vehicles. You will appreciate THE MOVE IN CONDITION. Central air conditioned as well. (id:61585)
Royal LePage Arteam Realty
208 Kettyl Court
Leduc, Alberta
Welcome to 208 Kettyl Court, a stunning 2,395 sq. ft. home in West Haven Park, located right behind West Haven Public School. This beautifully designed home features an open-concept main floor with a spacious living area, a chef’s kitchen with a large island and walk-in pantry, and a dedicated dining space. A main floor office/den, mudroom, and cozy fireplace add to the functionality and charm. Upstairs, the luxurious primary suite boasts a 5-piece ensuite and walk-in closet, along with two additional bedrooms, a bonus family room, and an upstairs laundry. The side entrance offers potential for a future basement suite. Enjoy a large backyard, a double attached garage, and a prime location near parks, trails, shopping, and major roadways. With modern finishes and a thoughtfully designed layout, this home is perfect for families seeking space and convenience. (id:61585)
Exp Realty
21436 Hwy 14
Rural Strathcona County, Alberta
Location, location, location! This 20 acre property is situated 15 mins from Sherwood Park, and under 20 mins from Edmonton. This character home's main floor consists of a large mud-room leading to a well-equipped kitchen and large living room and for convenience there is a two piece bathroom just off the mud-room. Upstairs you will find a bonus room, three good sized bedrooms and a four piece bathroom. Outside is where this property really shines. It has two double garages for all the toys, many trails, camping spots, a firepit area, along with access to Cooking Lake at the back of the property, which makes it an outdoor enthusist's paradise. Add to all this an older home with full services and separate driveway that would make the perfect location for a future shop. (id:61585)
RE/MAX Real Estate
82 Blackbird Bn
Fort Saskatchewan, Alberta
Welcome to this stunning custom built home by Valencia homes and is located in the heart of South Fort. This home offers over 1600 + sq ft of living space. The open concept main floor has a massive living room that is open to the kitchen and nook area. The second level features a total of 3 bedrooms , 2 full baths and a upper floor laundry. The unspoiled basement has a side separate entrance that is perfect for a future income suite. The home is located Close to all amenities. *** Home is under construction and the photos used are from the same style home recently built and will be complete by June of 2025 , colors may vary *** (id:61585)
Royal LePage Arteam Realty
1947 Westerra Ln
Stony Plain, Alberta
This perfect 2-story FAMILY home in Westerra, offers 1822 sq ft of well-thought-out living space. It's designed to cater to all your needs with an OPEN CONCEPT kitchen, dining, & living area! The kitchen is equipped with sleek stainless-steel hood fan & appliances, timeless subway tile + a large WALK THROUGH pantry. Patio doors from the dining area open to a large fenced-in & FULLY landscaped yard, perfect for gatherings or just relaxing outdoors. Completing this level is a half bath. The upstairs greets you with a cozy family room, perfect for family movie night! The primary bedroom is complete with a walk-in closet & 5-piece ensuite. This floor has 2 additional spacious bedrooms, and a HUGE laundry room with a sink, making chores a breeze. There is A/C, a park WITH playground & skating rink just behind + an OVERSIZED garage with a man door not to mention the oversized parking pad! There is also a separate ENTRANCE to the basement! $20K in fancy blinds!! Shows 10/10! Like BRAND NEW but BETTER! (id:61585)
Exp Realty
#3401 10360 102 St Nw
Edmonton, Alberta
FALL IN LOVE WITH THIS STUNNING 34TH FLOOR, PROFESSIONALLY DESIGNED CORNER SUITE! Fully furnished by an interior designer!! The northwest-facing floor-to-ceiling windows bathe the space in breathtaking afternoon and golden hour light, showcasing one of the city's finest year-round views. Every detail of this 2-bedroom, 2-bathroom condo radiates luxury, featuring high-end Bosch appliances, premium interior finishes such as 5” plank hardwood flooring, and quartz countertops. Enjoy the custom motorized blinds, designer wallpaper, and memberships to ARCHETYPE fitness facility. The open-concept design of the living room, dining area, and gourmet kitchen fosters a warm and inviting atmosphere. The Legends Condo Building is in a prime LOCATION!! Take advantage of the JW Marriott hotel and its numerous amenities right in Edmonton’s Ice District! The upscale lounge, pool and spa, restaurants, and Rogers Place are just a short walk away via the Pedway. (id:61585)
Maxwell Devonshire Realty
84 Blackbird Bn
Fort Saskatchewan, Alberta
Welcome to this stunning custom built home by Valencia homes and is located in the heart of South Fort. This home offers over 1600 + sq ft of living space. The open concept main floor has a massive living room that is open to the kitchen and nook area. The second level features a total of 3 bedrooms , 2 full baths and a upper floor laundry. The unspoiled basement has a side separate entrance that is perfect for a future income suite. The home is located Close to all amenities. *** Home is under construction and the photos used are from the same style home recently built and will be complete by June of 2025 , colors may vary *** (id:61585)
Royal LePage Arteam Realty



