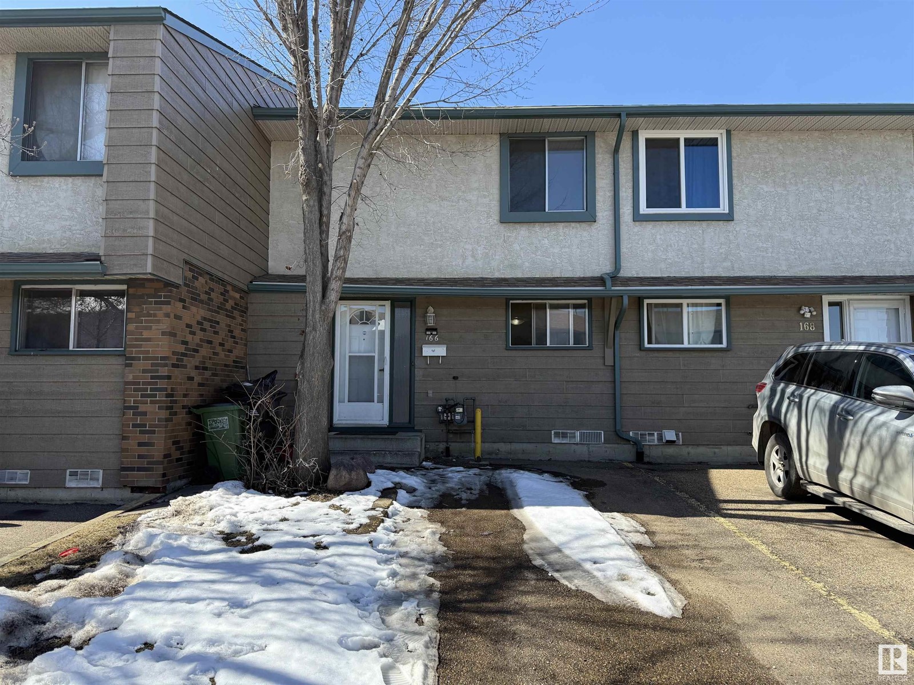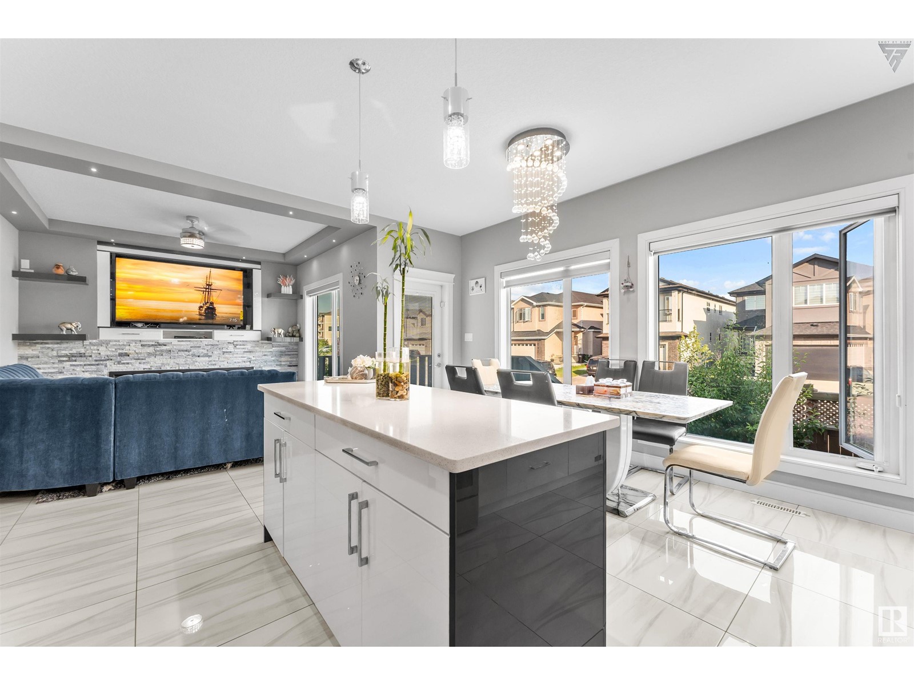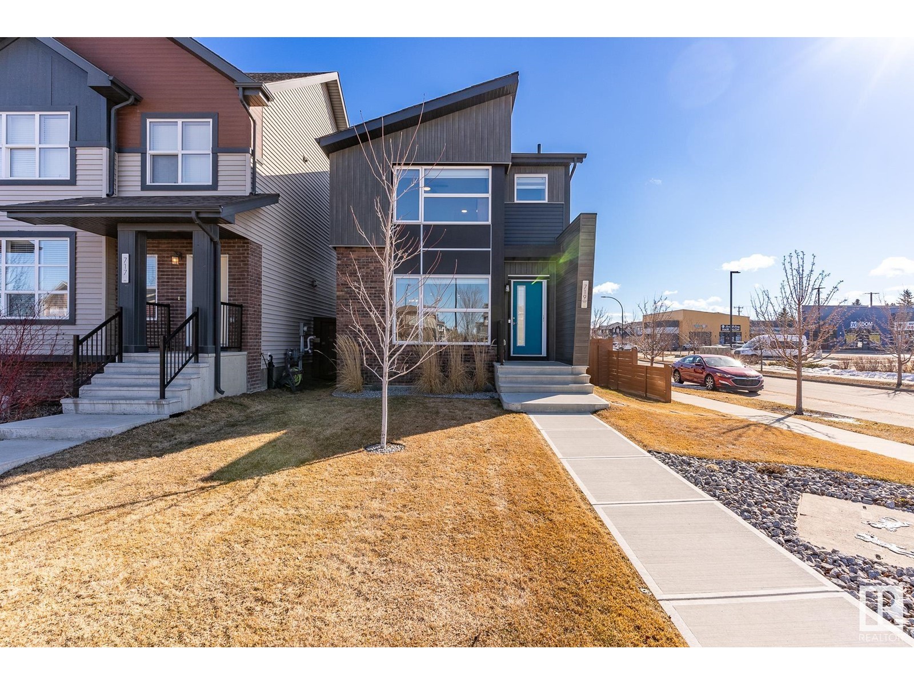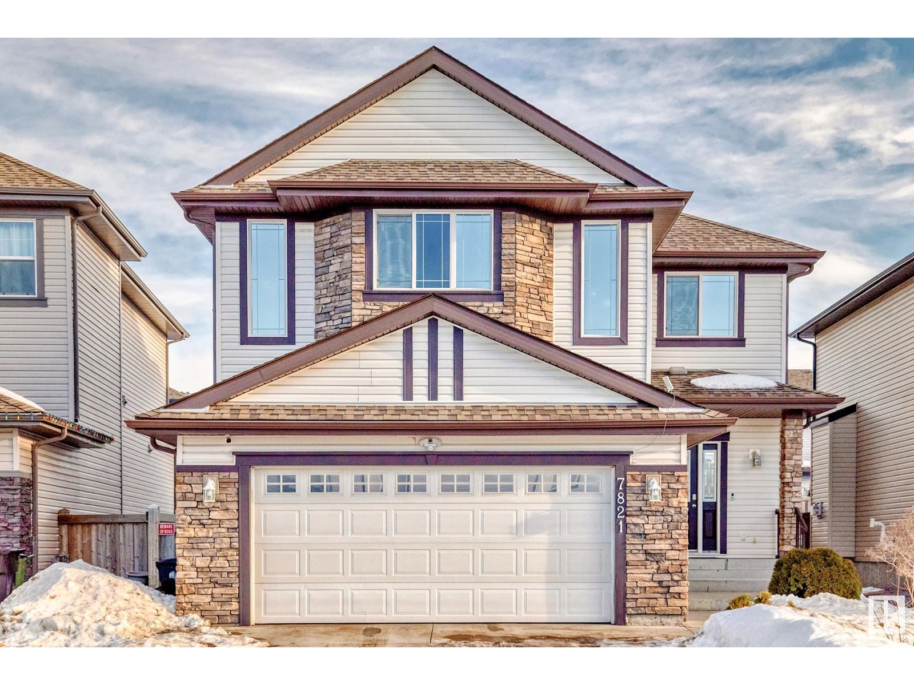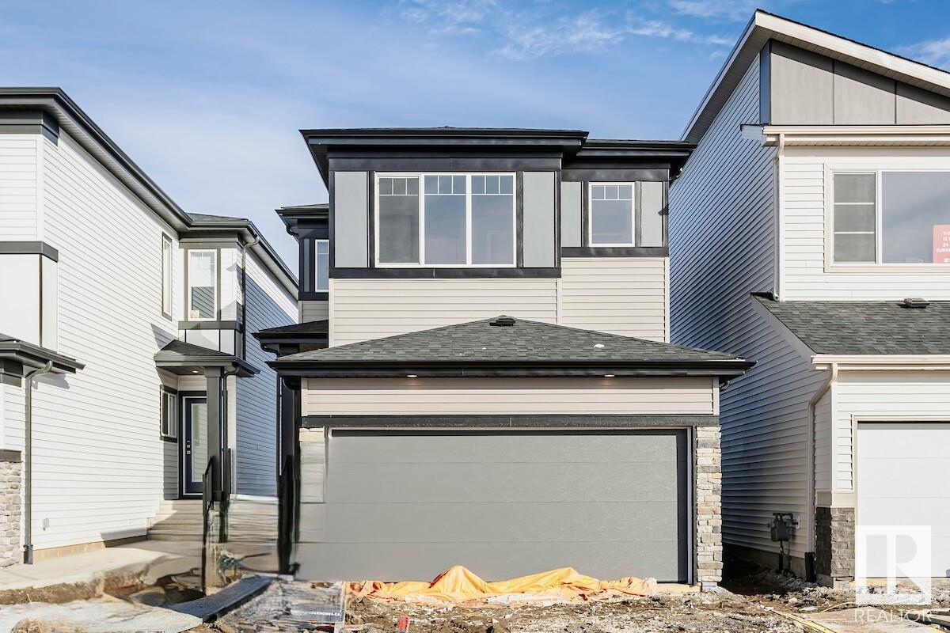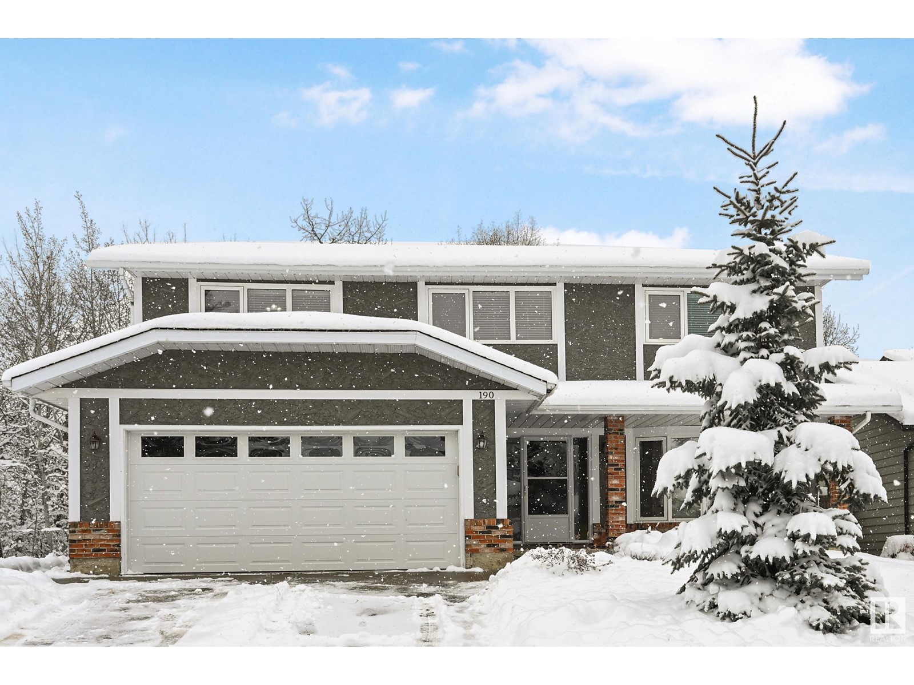166 Abbottsfield Rd Nw
Edmonton, Alberta
Welcome to this bright and spacious 1105 sq ft, 3-bedroom, 1.5-bathroom townhouse offering comfortable living in a quiet and convenient neighbourhood. Perfect for families, first-time buyers, or investors, this home delivers both functionality and style. The main floor features a generous living room with entry doors that open to a private backyard patio—ideal for relaxing or entertaining. A separate dining area provides a great space for meals and gatherings, while the well-laid-out kitchen offers plenty of storage and prep space. Upstairs, you'll find three well-sized bedrooms and a full bathroom, offering ample space for the whole family. The fully finished basement adds even more living space, featuring a large family room perfect for a home theatre or game room, den and laundry/utility room. Additional features include tandem parking for 2 mid-sized cars, visitor parking, private park/games area for residents and a fantastic location close to schools, parks, public transit, shopping, and amenities. (id:61585)
Maxwell Challenge Realty
6205 172a Av Nw
Edmonton, Alberta
***THE FULLY FINISHED Basement offers a Bedroom, 4-pc bathroom, SECOND KITCHEN, and ANOTHER LAUNDRY ROOM.***Experience luxury living and GRAND LOOK in this exquisite home situated in the sought-after McConachie community. TWO LIVING are FRONT and BACK is perfect for formal guest and PRIVACY. Step inside to be welcomed by a grand front FOYER boasting custom tile flooring, leading you to the expansive family room and chef's KITCHEN with an electric gas range stove-top, stainless steel appliances and a spacious centre ISLAND. The main floor also features a BEDROOM and a sleek 3-pc bathroom. Upstairs, the PRIMARY bedroom awaits with a WALK-IN CLOSET and a luxurious 5-pc ENSUITE, along with THREE more generous BEDROOMS and a convenient LAUNDRY room. With the added bonus of backing onto a school and park, this home is ideal for families. Don't let this opportunity to own this stunning property in a fantastic neighborhood pass you by! (id:61585)
Nationwide Realty Corp
719 Charlesworth Wy Sw
Edmonton, Alberta
Stop the car! This spotless Jayman built 2 storey home has been meticulously maintained! Best price around! The separate foyer with oversized triple pane windows sets the stage for this home, from the linear modern f/p in the lvg rm to upgraded quartz countertops thru-out. White peninsula style kitchen with st/st appl's, soft close hardware, massive pantry + window overlooking the stunning deck & yard. The back door mud rm was customized to maximize space with built-in storage & a 2pc bath. Upstairs are 3 bdrms incl. the primary suite w/ gorgeous oversized windows & a 3 pc ensuite with a glass shower. Laundry is in the p/finished bsmt. High eff. everything incl. tankless hot water system & SOLAR PANELS to save on utility bills! The contemporary designed backyard has minimal upkeep with a gorgeous upper deck for entertaining + lower deck for quiet nights sitting around a fire perhaps? Also a private hot tub & heated man cave dbl garage which has never had a car in it! Custom blinds thru-out. 10/10! (id:61585)
Century 21 Masters
1003 Carter Crest Rd Nw
Edmonton, Alberta
Beautiful, bright & open, you will love this 1730 sqft executive style bungalow in the lovely neighbourhood of Carter Crest! Pride of ownership exudes throughout the whole home as it has been meticulously maintained and loved. The main floor features a large foyer that opens to the living room with hard wood floors and gas fireplace. Around the corner is the beautiful kitchen with granite countertops, tons of storage & breakfast nook. Step outside onto the composite deck to enjoy the landscaped yard with mature trees. Don't miss the formal dining room with attached family room, 4pc main bath, convenient main floor laundry & access to the double attached garage. The primary suite is HUGE with an abundance of storage options & the luxurious 4pc spa ensuite. The fully finished basement features a 2nd gas fireplace in the rec room, along with 2 additional bedrooms, 3pc bath & an oversized storage room. Perfectly located close to shopping with easy access to the rest of the city, must be seen!! (id:61585)
RE/MAX River City
3806 85 St Nw
Edmonton, Alberta
This home truly has it all! Nestled on a generous lot, it boasts numerous updates, including brand new, warm light oak vinyl flooring and beautifully painted warm white walls. The kitchen is entirely new, showcasing an abundance of white cabinets and modern appliances, complemented by a charming eating nook. The bathroom has been enhanced with contemporary tile, a new tub and shower, a fresh vanity, and updated fixtures. The bedrooms feature cozy plush carpeting, and one room even offers access to a walk-out deck. The basement space has its own entrance and includes a full kitchen, high ceilings, a spacious living area, and a sizable bedroom complete with double closets. This duplex is also equipped with a new high-efficiency furnace, a tankless hot water system, a new roof, and new windows, all installed in 2019. The property features a new concrete pad in the front, a vast backyard, and green space just across the street. (id:61585)
Real Broker
4816 47 Av S
Redwater, Alberta
GREAT INVEST,EMT PROPERTY FIXER UPPER Large 3 bedrooms bungalow with open kitchen. Large lot , Roof has 50 years shingles done 7 years ago. Large master bedroom. Great rental property (id:61585)
RE/MAX River City
7821 170a Av Nw
Edmonton, Alberta
Welcome to this EXQUISITE CENTRAL AIR-CONDITIONED Single-family 2-storey home located in the gorgeous community of Schonsee. Boasting over 2500+ SQ.FT of LIVING SPACE that offers EXCEPTIONAL CRAFTSMANSHIP & MODERN LUXURY. The main floor offers a SPACIOUS front entry with HARDWOOD flooring and ceramic tile, a MULTI-PURPOSE DEN, a beautiful living room with GAS FIREPLACE, dining area next to OPEN CONCEPT kitchen with upgraded CABINETS, NEWER STAINLESS STEEL APPLIANCES (Year 2023), GRANITE COUNTERTOP, WALK THRU PANTRY! The MUD ROOM area has half bath and entrance to your DOUBLE ATTACHED INSULATED & HEATED GARAGE. The upper level features HUGE FAMILY ROOM, LAUNDRY room, 4-piece bath, 3 GREAT SIZE bedrooms including Primary Bedroom with HIS AND HERS CLOSETS and 5-piece DREAM ENSUITE. The FINISHED BASEMENT adds even more versatility, featuring 2 Amazing sized BEDROOMS, FULL BATH, REC ROOM with GAS FIREPLACE and a storage room. WATER SOFTENER included. Close to amenities, schools, shopping, Anthony Henday. (id:61585)
One Percent Realty
7308 182 Av Nw
Edmonton, Alberta
Welcome to the Julia P model by Bedrock Homes—a modern 3-bedroom, 2.5-bathroom front drive home offering 1700+ sq ft of stylish, functional space in the desirable Crystallina community. This thoughtfully designed home features an open-concept main floor with a cozy 50 LED electric fireplace, luxury vinyl plank flooring, and a gourmet kitchen with 41 upper cabinets, quartz countertops. Upstairs, discover a central bonus room, second-floor laundry, and a primary suite with dual sinks in the ensuite. Built for convenience, this smart home includes a Smart Home Hub, EcoBee thermostat, video doorbell, and Weiser Wi-Fi smart keyless lock. With a double attached garage, this move-in-ready home is perfect for families looking for a blend of comfort and cutting-edge technology in a great neighborhood with easy access to amenities. SIDE ENTRY for future suite! (id:61585)
Bode
3439 Keswick Bv Sw
Edmonton, Alberta
Custom-Built Executive 2 STOREY Masterpiece in Keswick On the River. Offers elegance, and magnificent living spaces with A Massive Triple Garage with 220 volt power for the EV. Main Floor has Soaring High Open to Below Ceilings, Large living space with its warm open floor plan is imbued with natural light. The Chef’s kitchen is outstanding from every angle, showcases tasteful finishes such as quartz counters, custom cabinetry, Huge island, Stainless Steel Appliance’s and a butlers kitchen and a Den. At the rear of the home overlooking the well landscaped yard are two fabulous maintenance free Decks, one off the great room & a Private one off the Master. Upper Level Feature’s 3 bedrooms, Loft, and a Large Bonus Room. The Master retreat showcases a luxurious 5 piece ensuite, soaker tub, his and her sinks & walk-in closet. The 2 bedrooms have their own private bathrooms. The Fully Finished Basement Boasts High Ceiling’s, Large Living Room, Bedroom, Gym, Full Bathroom w/ a Steam Shower. You'll Love This Home! (id:61585)
RE/MAX Excellence
7108 127 Av Nw
Edmonton, Alberta
NO CONDO FEES! Great starter 4-Plex town home with 3-bed 3.5-bath next to park in Balwin! This newer renovated unit has laminate flooring throughout the main floor except in bathrooms and kitchen areas which have ceramic tiles. Great functional layout with living room, coffee nook and dining area. Kitchen features new quartz counter top and stainless steel appliances. upper level also laminate flooring, has 3 bedrooms, master bedroom has 3 piece ensuite, 4 piece main bath, and other two good size bedroom. Nice deck with gas outlet for those barbecue moments , as well as sunning south front porch. Unfinished basement for future development. The landscaping is finished. Detached single garage with one more parking space on drive way. The location is close to schools , park, shopping, LRT and public transportation. Easy access to downtown! Don't miss it. (id:61585)
Mozaic Realty Group
190 Gariepy Cr Nw
Edmonton, Alberta
Custom-Built Executive 2 STOREY Masterpiece, offers elegance and magnificent living spaces in a quiet cul-de-sac, BACKING ONTO the Edmonton Golf and Country Club! As you enter you are greeted with a large Foyer. The Main Floor hosts 2 Living Rooms, Large Kitchen, Formal Dinning, Large living space with its warm open floor plan is imbued with natural light. The kitchen outstanding from every angle, showcases tasteful finishes with an eating area overlooking the family room with brick fireplace and patio doors leading out to a raised deck with a 6 person hot tub and a large yard backing onto the Country Club. Upstairs Boasts FOUR Large Bedrooms, and 2 Full Bathrooms. The Master Retreat showcases a walk-in closet and a 4 piece ensuite bath. Fully Finished Basement has a large living room with a WetBar, Bedroom, Full Bathroom, Office, storage room and laundry. Upgrades: Windows, Shingles, Deck, Flooring, Stucco, Eaves, Doors, Furnace, Tank. Close to Shopping, Schools, Golf Course, Restaurants, Trails, Parks. (id:61585)
RE/MAX Excellence
11828 173 Av Nw
Edmonton, Alberta
This Bright & Clean family home in Canossa is truly a gem! With its stunning walkout basement, elegant stucco exterior, and soaring 16’ ceilings, it offers a perfect blend of luxury and functionality. The open-to-below living room with gas fireplace, and maple hardwood flooring creates a warm and inviting atmosphere. The formal dining room is ideal for family gatherings, while the gourmet kitchen is chef’s dream, featuring maple cabinets, granite countertops, stainless steel appliances, and corner pantry. Upstairs, you’ll find three spacious bedrooms, including master bedroom with large walk-in closet and a huge ensuite complete with Jacuzzi and shower. The finished basement adds even more living space with a large family room and big den, perfect for entertaining or relaxing. Located in a quiet crescent within walking distance of Canossa Lake, this home offers a peaceful setting while still being close to amenities. With easy access to the Anthony Henday freeway and Newcastle Shopping Centre. (id:61585)
Mozaic Realty Group
