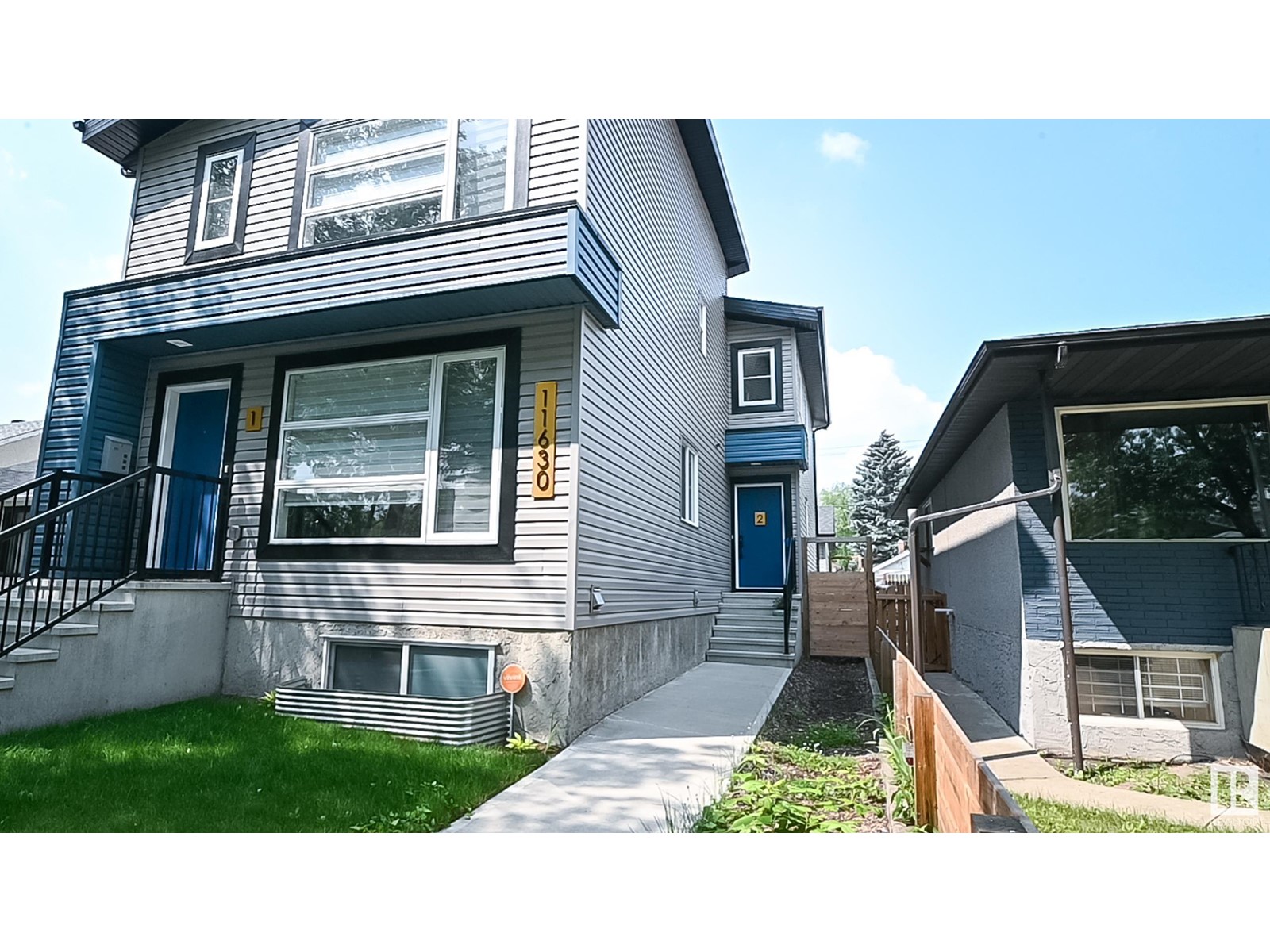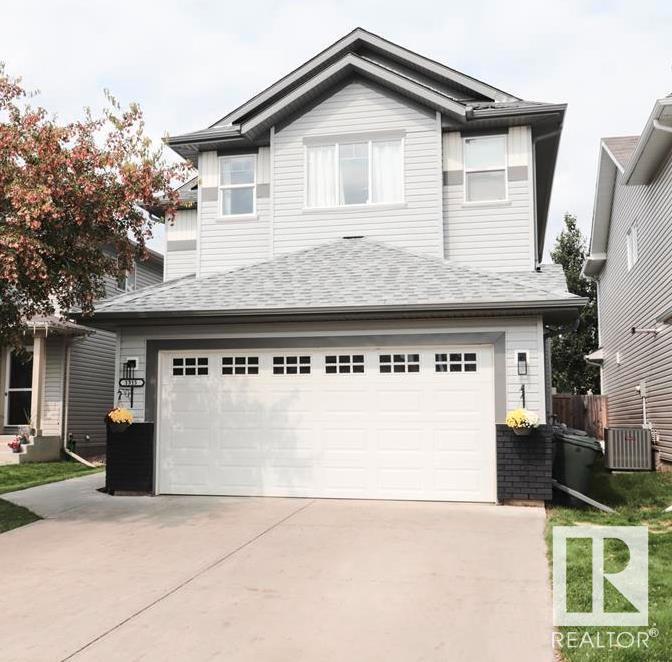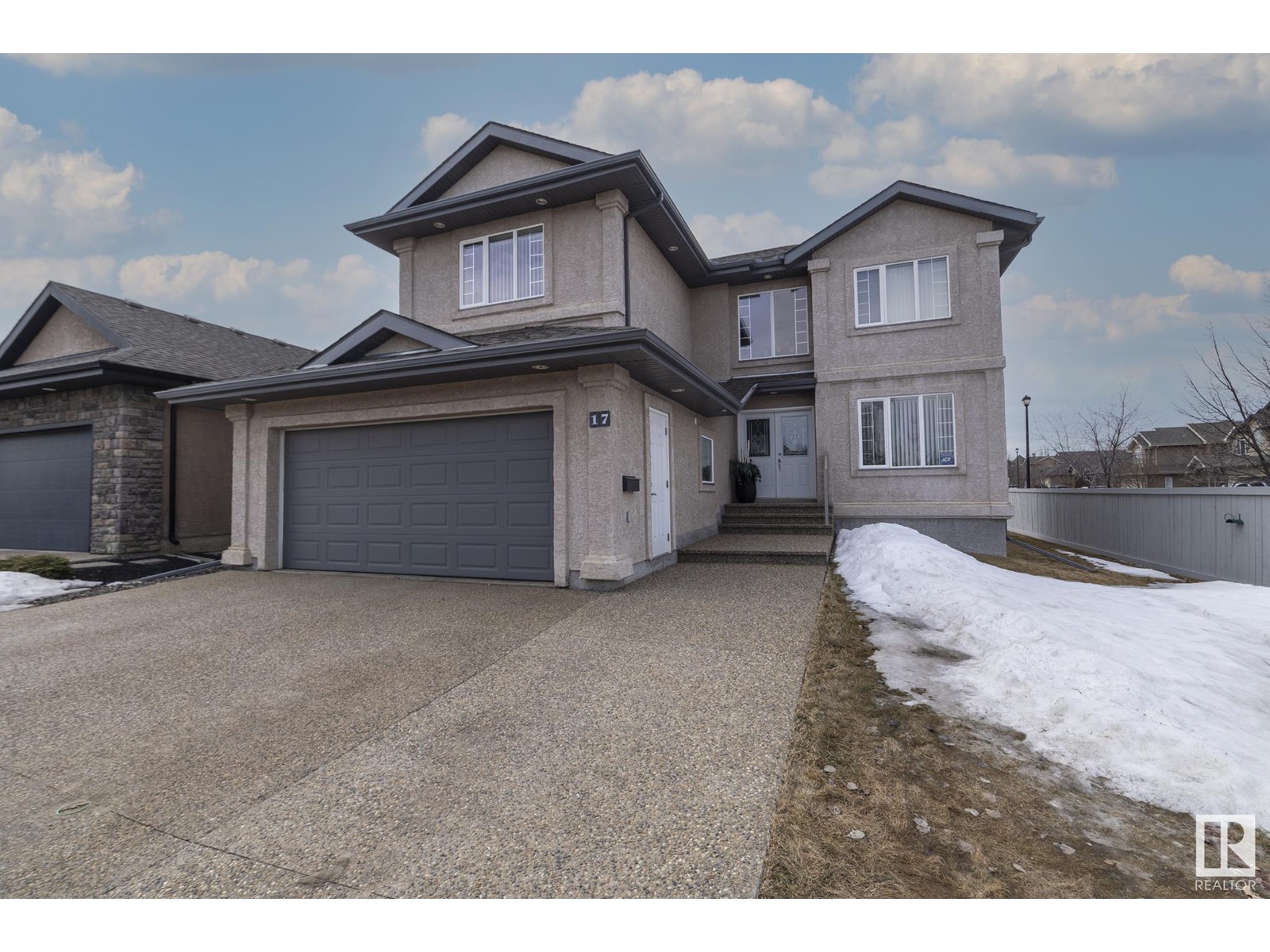7231 156 Av Nw
Edmonton, Alberta
Welcome to this meticulously maintained 2-storey with attached oversized dbl garage in beautiful Ozerna! The bright spacious kitchen with granite tops & dining/living area has loads of windows with tons of natural light streaming in from the southwest facing backyard. The cozy sunken family room with gas f/p is ideal for entertaining. A conveniently located laundry room & 2pc bath completes this level. Upstairs has 4 generous size bedrooms, including a king size primary large closets & 4pc ensuite. The large 5pc main bath completes this level. The lower level with large rec room & new bar is ideal for family time. A 5th bedroom, 3pc bath and plenty of storage completes this level. Recent upgrades include fresh paint, some newer windows, interior doors, and exterior front door. Outside is a massive fully fenced backyard with an oversized shed for additional storage. Close to parks, schools and amenities. Just move in and enjoy! (id:61585)
RE/MAX Excellence
9011 138 St Nw
Edmonton, Alberta
Luxury Living in Valleyview This stunning custom-built home offers over 2,900 sq ft above grade in one of Edmonton’s most coveted communities. Featuring 4 bedrooms, 3 full baths, 2 half baths, and an oversized double attached garage connected by a breezeway, complete with car lift capability. An elevator provides convenient access all the way to the rooftop patio, where you’ll enjoy gorgeous and unobstructed city and River Valley views. The fully finished basement includes a home gym and a hidden cantina/cold room, while the main floor showcases upscale finishes, a spacious mud room, and a layout designed for both comfort and style. There’s still time to customize select finishes depending on the stage of construction, making this luxury home uniquely yours. Modern living, exceptional craftsmanship, and a premier location—this is Parkview at its finest. (id:61585)
Real Broker
#2 11630 92 St Nw
Edmonton, Alberta
Welcome to this fantastic half duplex in the heart of Edmonton! NO CONDO FEE!! This home, built by Platinum Living Homes, offers a superb living experience with its thoughtful design and numerous desirable features. As you enter, you'll be greeted by an open concept main floor that creates a spacious and inviting atmosphere. The electric fireplace adds a touch of warmth and ambiance, while the pot lights and commercial grade flooring enhance the overall aesthetic. The upgraded fixtures, Quartz counters, soft-close cabinets, and pot drawers in the kitchen exemplify the attention to detail and quality craftsmanship throughout the house. Stainless steel appliances provide a sleek and modern touch to the kitchen, making it a delightful space for cooking and entertaining.The upper level boasts 2 bedrooms & 2 baths while the fully developed basement provides a 3rd bedroom and another bathroom. There's a single detached garage, A/C and more!! Perfect for the young family starting out!!! (id:61585)
Maxwell Devonshire Realty
8218 93 Av
Fort Saskatchewan, Alberta
This extremely well maintained fully finished bungalow shows excellent. Located near recreation facilities, schools, playgrounds and easy access to Highway 21. The main level offers a very comfortable floor plan that includes a spacious living room, a bright white kitchen with ample cupboards for storage, a dining area, two bedrooms and a 4pc bathroom. Downstairs you will find nice sized Recreation Room with a wood burning stove, two additional bedrooms, a 3pc bathroom, a storage/craft area and a utility room. Outside, the home offers a two tiered deck with an enclosure, a huge patio and a maintenance free yard. To finish things off, the home has a double attached garage and a huge Driveway for lots of parking. (id:61585)
Royal LePage Noralta Real Estate
1315 Westerra Dr
Stony Plain, Alberta
FABULOUS WESTERRA COMMUNITY!...TWO KITCHENS!...SEPARATE SIDE ENTRANCE TO BASEMENT!...4 BEDROOMS UP!...GORGEOUSLY RENOVATED!...~!WELCOME HOME!~...Interior finishes top notch! Enjoy the open concept main floor, with loads of natural light pouring in! Newer gourmet kitchen boasts a large island with 'Live' edge, and overlooks the cozy living room with stunning fireplace!> Upstairs you will be amazed! - with the huge primary retreat having a full soaker tub and large shower! Three more large bedrooms and another 4 piece bath rounds out the upstairs. Just off the garage is a SEPARATE ENTRANCE to the FULLY FINISHED BASEMENT with SECOND KITHCEN! Another 4 piece bath, bedroom/storage area and enough space for another living space/rec room makes this lower level great for growing family/extended family or just a great entertaining addition. Prepare to be wowed! Don't miss out on this one! (id:61585)
RE/MAX Elite
20140 29 Av Nw
Edmonton, Alberta
This Jayman-built home offers more than just quality construction and efficiency, it reflects thoughtful choices at every turn. From the upgraded kitchen and glass stair railings to the composite deck, it’s built for everyday living with lasting value. With no neighbours behind you, the backyard becomes a private extension of your home. Perfect for quiet mornings or family gatherings. Inside, natural light fills the main floor, highlighting a well-designed kitchen and generous storage throughout. Upstairs, a spacious primary retreat is paired with a bonus room and three more bedrooms. Plenty of room for growth, rest, and connection. Located in the vibrant Uplands community, this home has been cared for with intention and is ready to support your next chapter. Additional bonus: Solar Panels, EV charging. (id:61585)
Liv Real Estate
30 Avonlea Way
Spruce Grove, Alberta
If you have been looking for a large Executive Bungalow - then this is your House. WOW Huge 3 Bedroom Bungalow at an unreal price. This home is loaded with Custom features: Including 10 Ft Main Floor Ceilings, Wide plank Engineered flooring, Custom Tile Work throughout, Huge Entertainers Kitchen with Butler Nook (extended Cabinetry). Upgraded Stainless Steel Appliances, Upgraded lighting and Hardware PKG, Custom Kitchen Cabinets, Walk In Pantry, Main floor features, Huge Open Concept Great Room with Custom Fireplace. Huge Spa Like Ensuite off Master. Full sized Laundry room with Sink. Triple Garage will come with a main floor drain & gas line to install future Heater. Great House on a great Street. (id:61585)
RE/MAX River City
11251 76 Av Nw Nw
Edmonton, Alberta
LOCATION! Attn: INVESTORS, BUILDERS & DEVELOPERS! Prime 46’ X 118’ Lot in one of the most sought-after McKernan neighborhood! Build a duplex or 3 Townhouses (6 UNITS TOTAL!) *See pictures*. Situated in a prime location; steps away from a school with a huge playground and basketball court across the street, it ensures convenience and accessibility being only 3 minutes to LRT station and 15 minutes walking distance to University of Alberta and University hospital. Featuring a house on a spacious lot, it's an ideal canvas for those looking to capitalize on the area's high demand. The neighborhood's charm and desirability enhance its appeal, making it a rare find for investors or developers aiming for significant returns. Don't miss the chance to transform this space into a profitable investment or your dream project. Property sold as is where is. (id:61585)
RE/MAX Elite
11903 94 St Nw
Edmonton, Alberta
ONLY 190K OBO!! ATTENTION ALL* INFILL * INVESTOR * FIRST TIME BUYERS *!!! Over A 1000 sq/ft Updated Bungalow on a 33' x 125' RF3 corner lot. Zoned RF3. 3 bedroom, 1 full bath with full basement! 22’ x 24’ detached double garage! Live here, Rental property, Redevelopment or just hold. Recent upgrades include electrical panel, newer furnace, hot water tank. Huge raised wooden deck. 6 ft. high fence all the way around property! Minutes to down town! One block from park/playground. Close to all amenities, public transportation, schools, hospital etc. Current tenants want to stay!! Prime location! Offering numerous opportunities for redevelopment Total MONEY MAKER at this below market value price!! Bring all offers! (id:61585)
Maxwell Polaris
9202 84 St
Fort Saskatchewan, Alberta
Welcome to this well-maintained home in Fort Saskatchewan, offering comfort and space for the whole family. Step inside to fresh paint and a bright main floor featuring a large sunny living room, a beautiful kitchen with crisp white cabinets, a spacious primary suite, two additional bedrooms, and a 4-piece bathroom with new flooring and updated lighting. The fully finished basement is an entertainer’s dream with the ultimate rec room, a renovated 4-piece bath, flex space, and plenty of storage. Outside, enjoy the oversized, heated double detached garage—wired for 220 and a compressor—perfect for any hobbyist or mechanic! (id:61585)
Now Real Estate Group
17 Kingsmoor Cl
St. Albert, Alberta
Immaculate custom built two storey home with 3,541 sq ft of fully finished living space. Quality finishings throughout. A wide range of buyer needs can be met with five washrooms and four bedrooms. The main flr den could also be utilized as a 5th bedroom with a full bath directly across the hall. The upper flr has an amazing primary bedroom with a sitting room and fireplace. The other two bedrooms on this level are large and each have their own bathrooms. The family room on this level creates a great space to lounge. Main flr layout is ideal for entertaining with a formal dining room, large living room, breakfast nook and massive kitchen. laundry/mudroom is also on this level as you enter from the attached garage. The finished basement is done to the same standards. The generous open space allows for great flexibility. There is also a large bedroom with an ensuite and a storage room. Other details: Built in sound system, Air conditioning, Ornate millwork, Maintenance free deck. Some virtual staging used. (id:61585)
RE/MAX Real Estate
3616 56 St Nw
Edmonton, Alberta
Welcome to this stunning bungalow nested on a quite street in a sought after neighborhood of Hillview ,offering both comfort and convenience. This property features 3+2 bedrooms , 3 full bathrooms, and endless possibilities for a growing family or savvy investor. It has basement with newly built second kitchen ,separate laundry and side entrance .House comes with double attached oversized garage and extended driveway .Walking distance to schools, amenities and parks .Don't miss this rare opportunity ! (id:61585)
Maxwell Polaris











