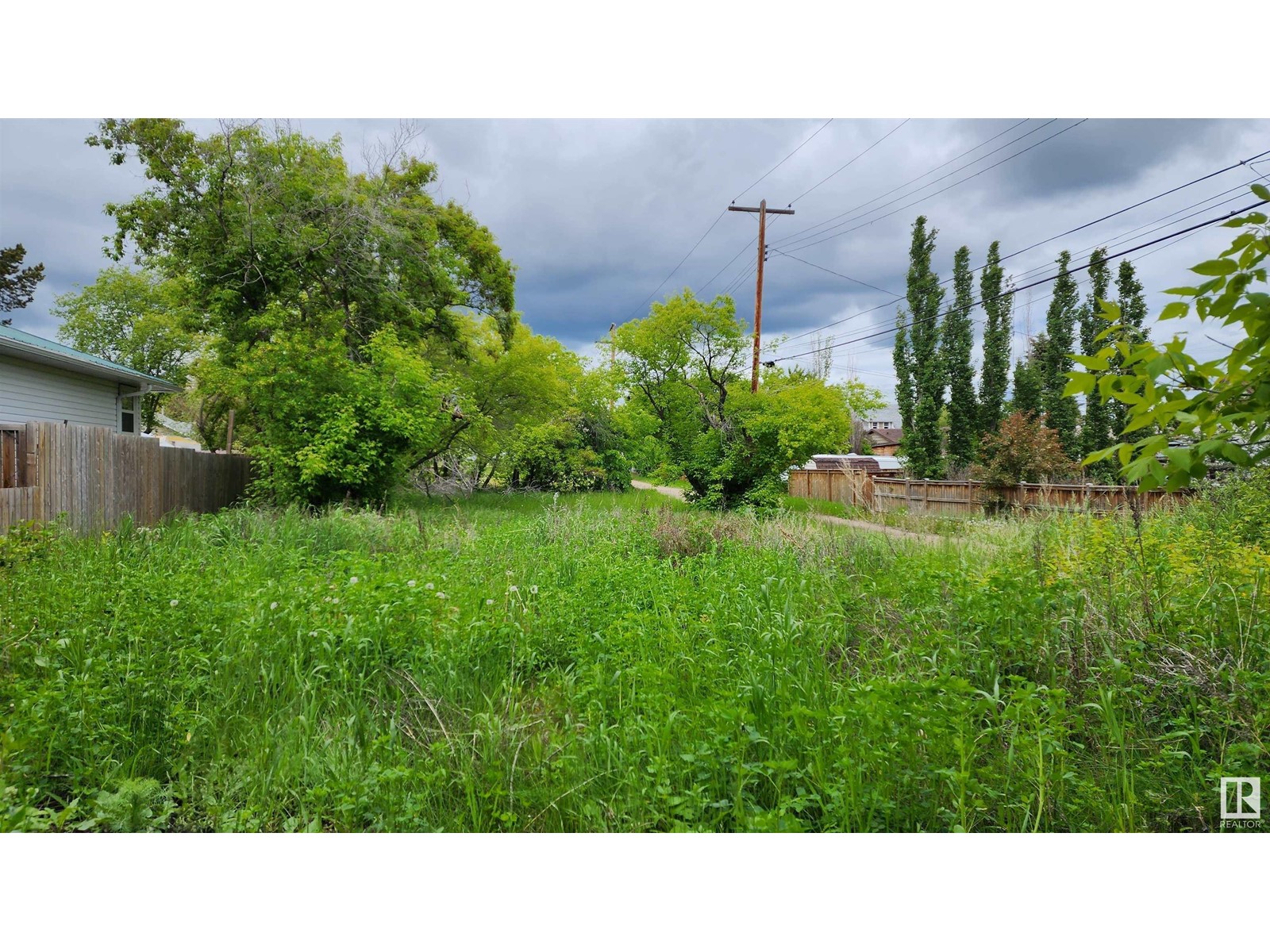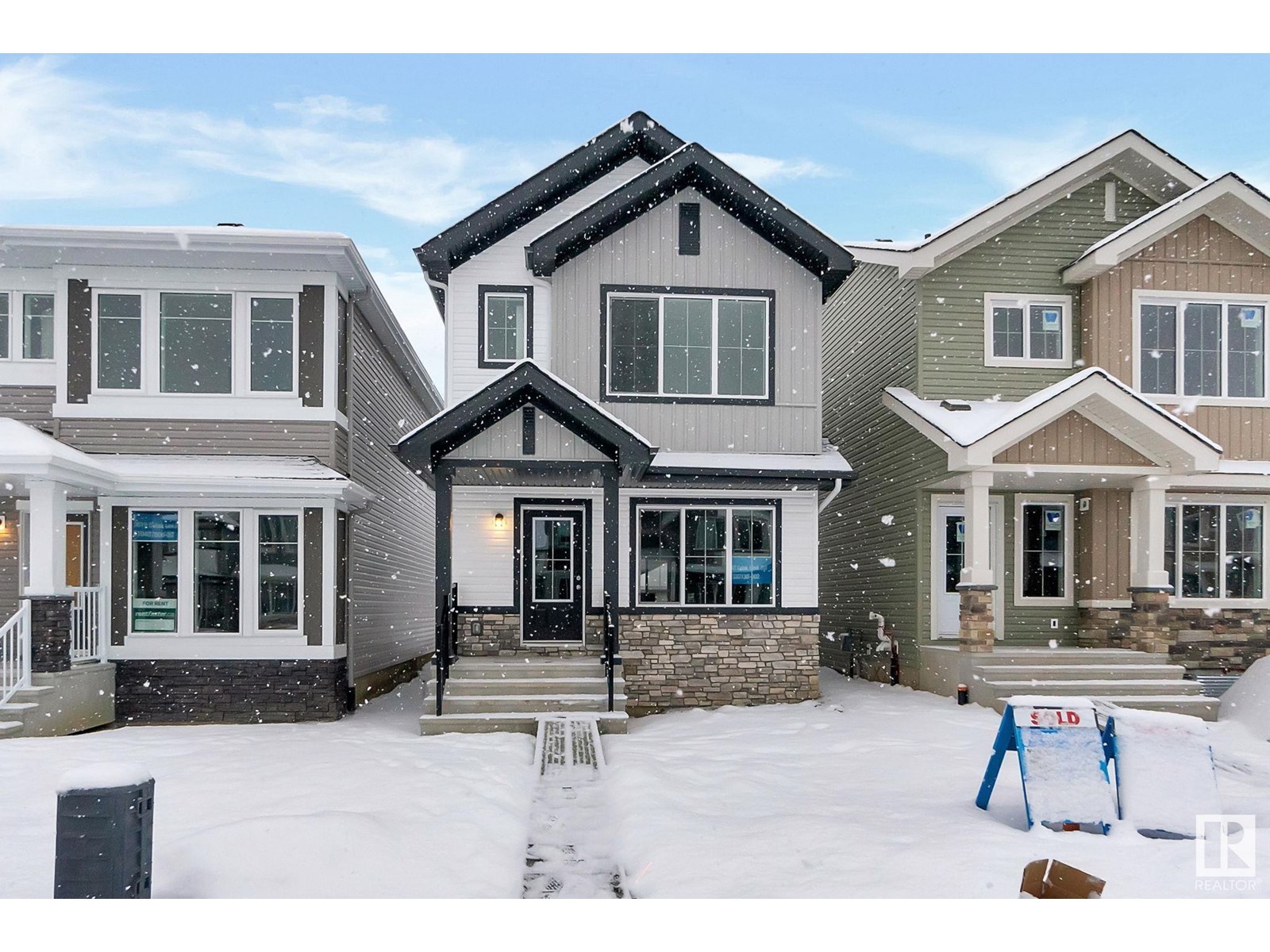1424 11 Av Nw
Edmonton, Alberta
Welcome to this custom-built approximately 2,000 sq. ft. home in the desirable Aster community, designed for modern family living. The main floor features a versatile den that can be used as a bedroom, a full bathroom, and a stunning open-to-above living room. A gourmet main kitchen is complemented by a spice kitchen, perfect for all your culinary needs. Upstairs, the master bedroom boasts a luxurious 5-piece ensuite and his-and-her walk-in closets, accompanied by two additional bedrooms, a common bathroom, a convenient laundry room, and a spacious bonus room. All three ceilings are 9 feet height and feature walls make it perfect. Thoughtfully designed and ideally located near parks, schools, and amenities, this home blends style, functionality, and comfort. (id:61585)
Exp Realty
5114 51 Av
Elk Point, Alberta
VACANT LOT measuring appr. 45'x150' located in a private cul-de-sac in Elk Point with mature trees and beautiful greenery! This property is zoned R2 for single family or duplex possibilities. Close to all amenities as well as a seasonal creek that runs through Elk Point, this property offers a beautiful location for your new home or investment property. Services at property line. Front tree-lined street, back alley and side alley provides 3 ways to access this property. This is a great investment with no timeline to build. (id:61585)
Lakeland Realty
9621 Colak Li Sw
Edmonton, Alberta
Budget Friendly, Brand New Home in Chappelle – Ideal Location & Modern Features! Welcome to this beautifully designed 3-bedroom, 2.5-bathroom detached home in the sought-after community of Chappelle, SW Edmonton. This modern home offers a separate side entrance, making it an excellent opportunity for future development. On entrance, You step inside to a bright and inviting main floor, featuring a spacious living room, a well-appointed kitchen with stainless steel appliances, and a dining area perfect for family gatherings.Upstairs, you'll find a convenient upper-floor laundry, three generous bedrooms, and a versatile bonus room—ideal for a home office or play area. The primary bedroom boasts an ensuite bath, providing a private retreat and walk-in closet. Located in a family-friendly neighborhood, this home is within close proximity to schools, shopping plazas, walking trails, and transit, offering the perfect balance of comfort and convenience. Don't miss out on this fantastic opportunity! (id:61585)
RE/MAX Excellence
#415 12035 22 Av Sw
Edmonton, Alberta
Welcome to the convenience of the Heritage Valley area! Located in the Rutherford community, this condo is minutes away from shopping, grocery stores, public library, restaurants, and more! This TOP FLOOR unit is well laid out as a one bedroom plus den/office or a two bedroom (2nd bedroom has no window but has a sprinkler for egress). This home has recently been updated with brand new flooring & paint. The kitchen is open to the living space for added natural light, with the granite counter and peninsula suitable for meals or for sipping coffee or cocktails with family & friends, or step out from your living room onto your private balcony! The 4pc bathroom sparkles with a tile surround tub and granite countertops, and other conveniences include in-suite laundry and TWO parking stalls - one titled and one assigned. Close to public transportation, future South Capital LRT line, and easy access to QE2, airport, & Anthony Henday. Ready for immediate possession, this is a must-see property! (id:61585)
Schmidt Realty Group Inc
13539 107a Av Nw
Edmonton, Alberta
Well kept & upgraded 2+2 bedrooms, 2 full bath, bungalow home located in desirable North Glenora. Sitting on a large 50'X115' South backing lot abutting an alley in the west side, this home has great potential for future redevelopment. Main floor features an open kitchen w/ newer cabinets, a large living room with a door, TWO good sized bedrooms and a 4 pc bath and newer vinyl flooring. Sperage side entrance to the basement with a second kitchen, TWO more bedrooms and a 3 pc bath. Newer shingles, furnace and some newer windows. Unbeatable central location with great access to everywhere in the city - 5 minutes to the University of Alberta, approx 7 minutes to MacEwan University and 10 minutes to the downtown core! Close to all major amenities, public transit and major connecting routes. Great holding property for years to come. (id:61585)
Mozaic Realty Group
50 Pinnacle Wy
Rural Sturgeon County, Alberta
Custom-built 4-bedroom in desirable Pinnacle Ridge Estates 5,550 sq ft of opulent contemporary living space. 850 sq ft covered balcony that overlooks the picturesque Sturgeon River. Primary suite featuring a spacious walk-in closet and a lavish ensuite with an extraordinary steam shower and dressing area. The chef's kitchen, with its central island and dining nook, is adorned with granite countertops and high-end appliances, capturing the morning sun perfectly. Formal dining room with impressive 10ft ceiling. Distinguished home office & wet bar further enhance the main level. Lower level features three bedrooms, family room with a bar, and a wine room. Garage boasts a dream 7-bay fully finished space with 12 ft ceilings, as well as a separate under 4 bay garage. In-floor heating throughout the house and garage, Outdoor amenities include a serene pond, a cozy firepit, and an underground sprinkler system. This property truly encompasses luxury living at its finest and is a must-see for discerning buyers! (id:61585)
RE/MAX Elite
3160 Hwy 622
Rural Leduc County, Alberta
St Francis on pavement to the house and garage, 5.76 Acres set up for cattle or horses inside the Leduc County Agriculture District. The home is about 1300Sq' of bright space with a huge country kitchen, corner fireplace, large living room, main floor laundry and 2 good size bedrooms. The basement is very clean with a 3rd bedroom, 4 pc bath, cold room, and room for a 2nd living room. Recent upgrades include septic pump, roof, new furnace, 100 amp power. There is a oversized double garage with work shop, power, flat concrete floor and a wood heater. Yard is well taken care of and has a second well centrally located with tractor tire water tank. Many out buildings, large animal shed and 40x60 Quonset. This is a exceptionally well taken care of fenced property and could fill many rolls from a home and hobby to Agra-business, future green house, or even a potential equipment, storage or rental yard centrally located right on pavement. (id:61585)
The Good Real Estate Company
713 3003 Twp Rd 574
Rural Barrhead County, Alberta
Spectacular LAKEFRONT home! Experience lake life to the fullest with this custom built walkout bungalow on the Shores of Lac La Nonne, and in the prestigious community of Greendale. You will enjoy the magnificent lake views from the large windows of the open main floor. From here you can also walk out to the top wrap around deck. The main floor also features 2 bedrooms including the spacious primary with vaulted ceilings and dormer window. 2 full bathrooms on the main floor including the ensuite. The walkout basement features an additional bedroom and full bath. Play pool or shuffleboard in the large rec area and also opens to the lower deck and patio. This beautiful home is move in ready! special features include a wood furnace, and in floor heating in the basement. Large garage/shop. very quick access to the general store, and barrhead is less than 20 mins away. Lac La Nonne is a great fishing and boating lake less than 1 hr from Edmonton. Start living your lake life today! (id:61585)
Royal LePage Arteam Realty
1459 Plum Circle Ci Sw
Edmonton, Alberta
The RIVERVIEW by EXCEL HOMES is back! One of the most sought-after floorplans, this home is designed to impress. Step inside to a gorgeous, open-concept kitchen, upgraded with thick white quartz countertops, a chimney hood fan, and Energy Star appliances—perfect for cooking and entertaining. The walk-through pantry keeps everything organized, while the main-floor bedroom/office and full bathroom with walk-in shower make this home ideal for multigenerational living or a home-based business. Upstairs, the bonus room is ready for family movie nights, and the convenient second-floor laundry comes with a washer & dryer. The kids' rooms? Flooded with natural light from oversized windows. Additional highlights include 9-foot ceilings on the main floor, a separate side entrance to the basement, and a Green Built Canada Certification—ensuring lower utility costs, a healthier living environment, and more sustainable homeownership. Plus, backs onto green space and a walking path! (id:61585)
RE/MAX Elite
6525 167b Av Nw Nw
Edmonton, Alberta
This beautiful duplex is located in the family-oriented community of MCCONACHIE. This home boast plenty of NATURAL LIGHT. When entering this home, you come to a large living room with a FIREPLACE, a dining area and a kitchen with STAINLESS STEEL APPLIANCE and WALKTHROUGH PANTRY. The upper level features a master bedroom with WALK-IN CLOSET and ENSUITE BATHROOM. There are 2 additional large bedrooms and a full bathroom. Enjoy the convenience of UPPER-LEVEL LAUNDRY and an ATTACHED single garage. Enjoy the summer in your private fenced backyard featuring a deck. The basement has plenty of potential awaiting your personal development. This home is close to all amenities including public transportation, shopping, restaurants, schools, parks, etc. (id:61585)
RE/MAX Rental Advisors
45 51025 Rge Rd 222
Rural Strathcona County, Alberta
BACKING THE 14TH GREEN.....2219 SQ FT CUSTOM WALKOUT BUNGALOW....TRIPLE ATTACHED GARAGE.... at Northern Bear Golf Course in the community of West Bear Haven is this stunning walkout bungalow built by Darren Homes. First class from Top to Bottom. Very open plan backing onto the 14th Green. 3 bedrooms plus office, 3 full bathrooms plus powder room. Hardwood flooring, gourmet kitchen, in floor heating, totally finished walkout basement, built in bar with wine room, concrete roof tiles, impeccable landscaping, amazing duradek, huge heated triple attached garage with built in cabinets. A must see!! (id:61585)
RE/MAX Elite
50 Westbrook Dr Nw
Edmonton, Alberta
Luxury Living in Westbrook Estates. Backing onto the Derrick Golf Course a grand home in one of Edmonton’s most prestigious communities. This exquisite 3,315 sq. ft. residence 4,565 sq.ft of total finished living space offers breathtaking golf course views and a floor plan designed for living and entertaining. 5 spacious bedrooms on the upper level, this home is perfect for families seeking both comfort and functionality. The main floor has a beautifully designed living area with expansive windows, flooding the space with natural light and showcasing the serene golf course backdrop. A thoughtfully designed kitchen, formal dining room, and inviting family room complete the main level,.The fully finished basement adds versatility, featuring additional living spaces perfect for a home theatre, gym, or recreation room. Enjoy the peace and privacy of backing onto the Derrick Golf Course while still being close to top rated schools, parks & major amenities. Experience luxury, space and spectacular views. (id:61585)
Century 21 Masters











