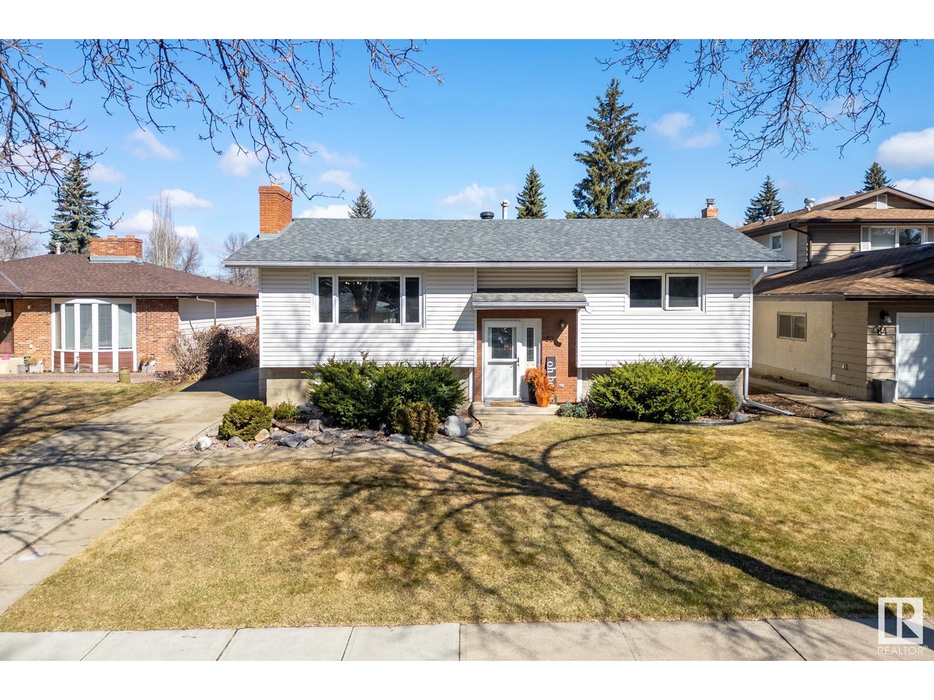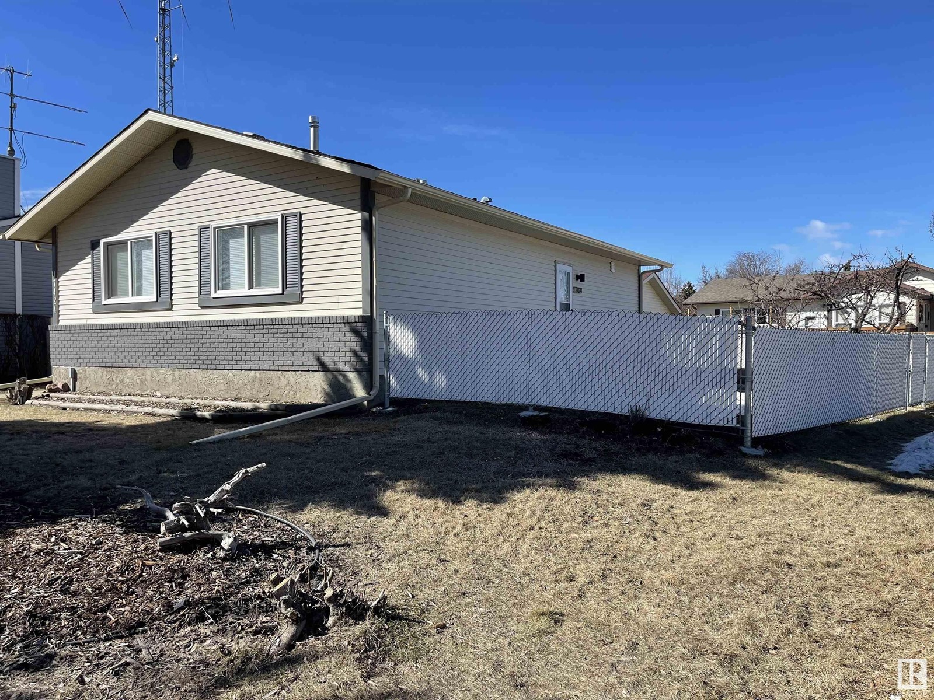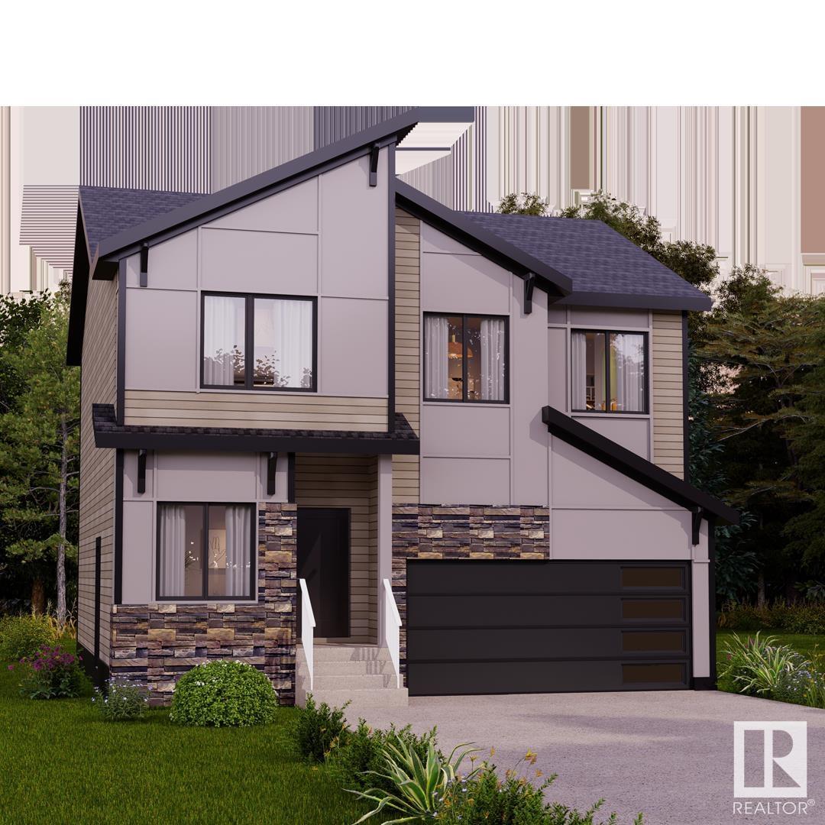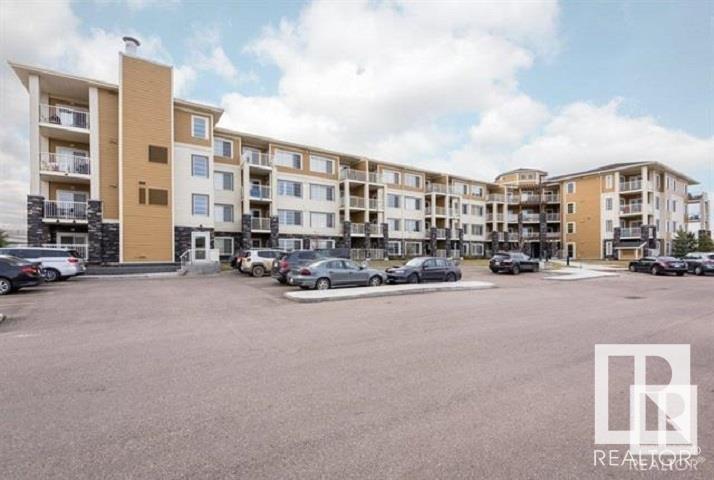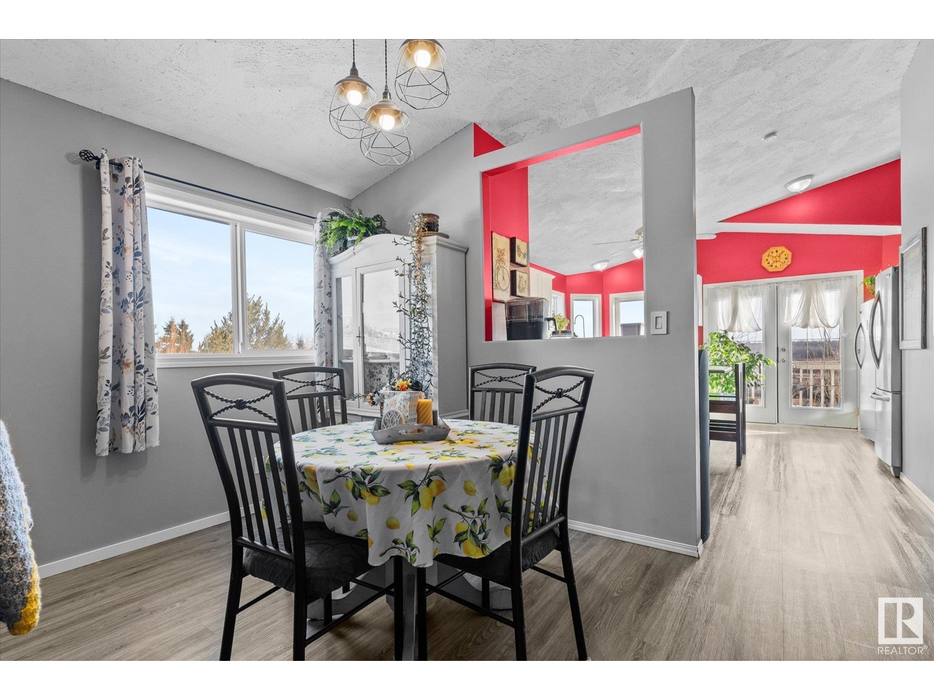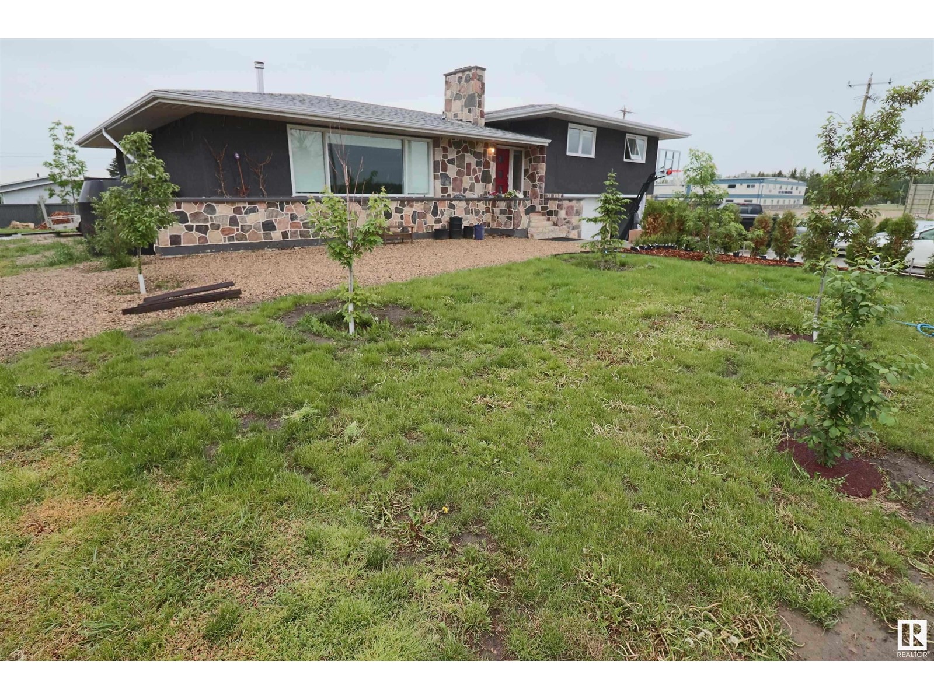82 Glenwood Cr
St. Albert, Alberta
Beautifully upgraded bi-level home situated in the great community of Grandin. The bright main floor features new luxury vinyl plank flooring throughout, a fully renovated kitchen with modern walnut and white cabinetry, quartz countertops, a custom island fitted with new stainless steel appliances w/gas range. Enjoy the open dining area, elegant great room with large picture window, the upgraded stunning 5-piece main bath offers dual sinks and a spa-inspired tiled shower. The fully finished lower level boasts two spacious bedrooms, a cozy family room with a wood-burning fireplace, and a 4-piece bath. Outside, enjoy a beautifully landscaped yard, new fencing, a garden space, and a large double detached garage, plus newer shingles in 2017 and new furnace in 2024. Within steps from Albert Lacombe Catholic School and nearby playground, this perfect family home is a must see! (id:61585)
Rimrock Real Estate
#8 6214 Cartmell Co Sw
Edmonton, Alberta
Come check this UPGRADED beauty! 3 bedrooms plus den, walking distance to 2 k9 public schools, 1 catholic school, 1 future k9 catholic school and a high school. 5 minutes to Heritage shopping centre, Shoppers, Starbucks, Superstore with Walmart approved for construction within the walking distance! Come see all the upgrades including 9 ft ceiling, sleek kitchen with better appliances, private fenced yard for your children and pets, full metal railings for the stairs all the way up to the top floor. Top floor has master bedroom more than big enough to fit California King bed, 2 more good size bedrooms, and 4pc full bath. Water softener, smart door key pads, 4 channel CCTV, smart thermostat, attached double garage can be all yours! Located in a desirable community, close to parks, schools, daycare, restaurants and many other amenities. Lovely house for families or professionals looking for style and convenience. The house comes with the living room couch as well - Don't miss your chance to own this beauty! (id:61585)
Century 21 Masters
16799 36 St Nw
Edmonton, Alberta
Imagine your family’s life unfolding in a sunlit, modern haven in Edmonton’s Cy Becker neighbourhood. Step into an expansive open living space where gatherings become a cherished ritual, and the elegant dining room—with its inviting coffered ceiling—sets the stage for meals that bring everyone together. The gourmet kitchen inspires culinary adventures, while upstairs, a serene master suite and three additional bedrooms nurture restful nights and joyful mornings. A versatile bonus room invites creativity, and a finished double garage adds everyday convenience. Outside, a refined patio and a tranquil, landscaped backyard form the perfect backdrop for laughter-filled gatherings and quiet moments of reflection. Enjoy community perks with excellent schools, inviting parks, local shopping, and friendly neighbours who foster a warm, welcoming atmosphere. This home isn’t just a residence—it’s where your family’s best memories are waiting to be made. (id:61585)
RE/MAX River City
17424 95 St Nw
Edmonton, Alberta
Welcome to this modernized gem in Lago Lindo. This 3 bedroom / 1.5 bathroom bungalow home under went a substantially renovation in 2021 and very well kept and maintained. Other upgrades in the last few years include: Portion of shingles, Garage Overhead door replacement, Eavestroughs, Major interior renovation, Front Elevation refinish, Furnace replacement, Chainlink Fence The home is conveniently located near major shopping, schools, transit and major connector highways. Check the 3D Virtual Tour for a detail walkthrough...You will love it! (id:61585)
Greater Property Group
9718 150 St Nw
Edmonton, Alberta
WEST JASPER PARK 1125 SQFT ORIGINAL OWNER, BUNGALOW W/ SEPARATE ENTRANCE TO A FULLY FINISHED BASEMENT. 24’ X 28’X 9’ FT. CEILING GARAGE IN A QUIET LOCATION. THIS LOVELY OPEN BUNGALOW OFFERS A 15 X 10 LARGE PATIO/DECK! BRIGHT OPEN LIVING ROOM, SPACIOUS KITCHEN, 4 BEDROOMS, 3 BATHS, 2 PCE ENSUITE OFF MASTER. BASEMENT HAS AN ENORMOUS RECREATION ROOM, DEN, BEDROOM & TONS OF STORAGE. EASYLY CONVERTED TO A BASEMENT SUITE! NEW SHINGLES. LARGE BACK YARD WITH DETACHED DOUBLE OVERSIZED GARAGE. RV PARKING! MINUTES TO DOWN TOWN & U OF A, CLOSE TO SCHOOLS, SHOPPING, ALL AMENITIES. BRING ALL OFFERS (id:61585)
Maxwell Polaris
625 Wotherspoon Cl Nw
Edmonton, Alberta
This exceptional home is located in the desirable Wedgewood Heights community, just minutes from Wedgewood Ravine and the River Valley Trail System. Recently renovated to the highest standards, it features high-end finishes throughout. The bright main floor includes two spacious living rooms and a stunning contemporary kitchen overlooking the backyard, complete with a waterfall island and ample cabinetry. You'll also find a den/office, a large laundry/mudroom, and a full three-piece bathroom. Upstairs, enjoy a bright bonus room, a charming primary bedroom with vaulted ceilings, and a beautifully designed five-piece ensuite, along with two additional bedrooms and a stylish four-piece bathroom. The finished basement offers a warm living space with high ceilings, a large bedroom, a three-piece bathroom, and an area perfect for family movie nights. This home truly embodies comfortable, modern living. (id:61585)
RE/MAX River City
100 Mitchell Bn
Leduc, Alberta
ATTENTION INVESTORS! Welcome to this stunning half duplex with DOUBLE CAR ATTACHED GARAGE & LEGAL SECONDARY SUITEby Cranston Master Builder! Featuring beautiful cabinetry, an upgraded backsplash, S/S Appliances & elegant quartz countertop -the true highlights of the kitchen! The space flows effortlessly into the dining area, and spacious living room perfect for both family meals & entertainment. A convenient half bath completes the main floor. Upstairs, you’ll find a spacious primary bedroom with a 5-piece ensuite. Two additional bedrooms, a full bath, & upstairs laundry finish off the upper level. The basement has a separate entrance to its very own LEGAL secondary suite! Perfect for a rent helper or to maximize your investment! Outside, enjoy the added convenience of a double detached garage! *Home is under construction. Photos are of same floorpan but not of actual home. Some finishings may differ. (id:61585)
Professional Realty Group
5732 Keeping Crescent Sw
Edmonton, Alberta
Over 4100 sq ft total living space. Discover luxury and functionality in this stunning Custom built 6-bedroom,4 full bathroom home nestled in the prestigious community of Keswick. Designed with families in mind, this home offers exceptional space, comfort, and top-tier upgrades throughout. From the moment you enter, you’ll be impressed by the open-to-below concept that fills the home with natural light and grandeur. The main level features a spacious grate room, perfect for entertaining or relaxing, along with a versatile flex room ideal for guest space. The heart of the home is a beautifully upgraded kitchen with high-end finishes, flowing seamlessly into the living and dining areas. But that’s not all—this property also features a fully finished basement with 2 FURNACE and a massive 2nd kitchen, SEPARATE ENTRANCE offering incredible potential for extended family living and future suite. With premium upgrades throughout, custom cabinetry, and designer lighting, this home is move-in ready. (id:61585)
Liv Real Estate
77 Lakeshore Dr
Rural Lac Ste. Anne County, Alberta
Discover your own slice of paradise with this charming lakefront cottage, nestled on a generous lot (just under 1/2 an acre) with stunning water views! This cozy retreat offers the perfect blend of rustic charm and modern comfort, featuring direct access to the lake, a private dock, and plenty of space for outdoor living. Whether you're looking to unwind on the deck, enjoy summer evenings by the fire pit, or launch your kayak from the shoreline, this property is a rare find for nature lovers and weekend escape artists alike. Adding to the appeal is a detached triple-car 36' X 36' garage/shop, complete with in-floor heating — a rare and valuable feature ideal for storing vehicles, outdoor toys, RVs or utilizing the space for a future investment/business venture. Whether you're looking for a peaceful retreat, a place to build your new home, or a property with incredible potential, this is it!! Only 20 mins from Morinville, and 30 from St. Albert. Paved road all the way to property entrance! (id:61585)
Real Broker
552075 Range Road 201
Rural Lamont County, Alberta
This 8.4-acre property offers privacy, mature trees, and plenty of space for your hobby farm. Located just 5 minutes west of Lamont and 20 minutes east of Fort Saskatchewan.PRIVATE SETTING: Fully fenced with a gated driveway for privacy. 4-BEDROOM, 2-BATHROOM HOME: A 1975-built, 987 sq. ft. home with a 340 sq. ft. Entryway with a wood stove.MODERN KITCHEN: Large kitchen with an island and seating. COZY LIVING ROOM: Hardwood floors, a wood-burning fireplace. UPSTAIRS: Master bedroom, additional bedroom, full bathroom, and a laundry room. BASEMENT: Features a living room, two bedrooms, a full bathroom, and extra storage. HEATING & COOLING: High Efficiency Furnace & Central Air Conditioning for year round comfort. WATER: A 220 ft drilled well with 10 GPM output, plus a water softener and filtration system. 40X40 QUONSET: Partially insulated shop. BARN AND LIVESTOCK: Includes a barn with a hay loft, cattle waterer, and animal shelters. GOAT/CHICKEN COOP: Insulated with secure fencing for your animals. (id:61585)
Comfree
#44 53025 Hghway 770
Rural Parkland County, Alberta
This is the dream for those looking for a country escape without the costly, extensive renos. Every detail has been accounted for: new well, septic, plumbing, shingles, windows, doors, insulation, appliances, paint, trim, kitchen, basement soundproofing, landscaping, fencing & an insulated shop with mezzanine! The moment you drive up & see the eye-catching fence & beautifully landscaped yard, you will be captivated. A stunning, white kitchen with eat-in island flows seamlessly into the large living room featuring a huge window overlooking the rolling hills, trees & farmers fields. The main floor is completed with 3 large bedrooms & 4 piece bath. Downstairs, the walkout basement offers 2 more large bdrms, a rec room, a tasteful laundry room, office space with soundproofing, additional storage space, & another 4 piece bath. Situated on a little over 1.3 scenic acres surrounded by trees, with only 1 neighbour, in desirable Blueberry School zone -this is truly an oasis located only 15 minutes to town. (id:61585)
RE/MAX Excellence
12904 95 St Nw
Edmonton, Alberta
Great location with a park in front is where you will find this renovated air conditioned home that welcomes you into a living room with a dinette space and then flows into the remodelled kitchen with cabinets for maximum storage, appliances, back splash and counter tops. The primary bedroom has a closet for easy access to clothing and accessories, 2 other bedrooms with large windows and closets and down the hall is the bathroom with double sink vanity and shower tub. This home offers 3+1 bedrooms and 2 bathrooms and a third level with a family room, the 4th bedroom, and bathroom. To enjoy the outdoors you have a relaxing deck, a generous west fenced yard, gardening, a green house and storage shed. The front and back overhead door double garage comes with a front and a rear lane access. SOME recent UPGRADES Shingles, Composite Deck, Furnace, Water tank, A/C, Flooring, Paint, Doors, Windows, Appliances & some Light fixtures. Near schools, parks, restaurants, shopping, and public transportation (id:61585)
Maxwell Polaris
4713 Hawthorn Ln Sw
Edmonton, Alberta
Located in South Ellerslie, natural beauty surrounds Orchards. You and your family can embrace the beautiful green spaces with lots of room to play, relax, and explore the outdoors. The Willow-Z CORNER LOT with SEPARATE ENTRANCE from Akash Homes welcomes you with a spacious foyer leading into an open-concept main floor. This well-designed space features 9' ceilings and a den on the main floor, laminate flooring, and a chef’s kitchen with quartz counters, a closet pantry, and soft-close cabinets. Conveniently access the attached garage directly from the main floor. Upstairs, unwind in the primary suite designed for two, along with two more bedrooms, a bonus room, and second-floor laundry for added ease. **PLEASE NOTE** UNDER CONSTRUCTION! PICTURES ARE OF SIMILAR HOME; ACTUAL HOME, PLANS, FIXTURES, AND FINISHES MAY VARY AND ARE SUBJECT TO AVAILABILITY/CHANGES WITHOUT NOTICE (id:61585)
Century 21 All Stars Realty Ltd
4705 Hawthorn Ln Sw
Edmonton, Alberta
Located in South Ellerslie, natural beauty surrounds Orchards. You and your family can embrace the beautiful green spaces with lots of room to play, relax, and explore the outdoors. The Willow from Akash Homes welcomes you with a spacious foyer leading into an open-concept main floor. This well-designed space features 9' ceilings and a den on the main floor, laminate flooring, and a chef’s kitchen with quartz counters, a closet pantry, and soft-close cabinets. Conveniently access the attached garage directly from the main floor. Upstairs, unwind in the primary suite designed for two, along with two more bedrooms, a bonus room, and second-floor laundry for added ease. **PLEASE NOTE** UNDER CONSTRUCTION! PICTURES ARE OF SIMILAR HOME; ACTUAL HOME, PLANS, FIXTURES, AND FINISHES MAY VARY AND ARE SUBJECT TO AVAILABILITY/CHANGES WITHOUT NOTICE (id:61585)
Century 21 All Stars Realty Ltd
35 Penn Pl
Spruce Grove, Alberta
Every detail of this beautiful 2 story home is eye-catching and impressive. windows and floor-to-cieling black ceramic fireplace. The kitchen is a chefs dream with stunning black kitchen cabinetry contrasted with white quartz counters & top of the line appliances. The black accents continue past the walk-through pantry into the mudroom, complete with custom built ins. The main floor offers a front office with a window, & upstairs are 3 generously sized bedrooms & a bonus that could easily be a 4th bedroom. The primary ensuite is a 5 piece with dual sinks, walk-in shower, soaker tub, separate toilet, walk-through closet leading to the laundry. The basement is unfinished basement with 2 windows, a separate entrance, and 9 ft ceilings - ideal for a suite. The double garage features extra high ceilings & a floor drain. Recently fenced & landscaped, act quickly before this BEAUTIFUL home is gone! (id:61585)
RE/MAX Excellence
#115 3670 139 Av Nw
Edmonton, Alberta
Main floor unit! Nice 2-bedroom 2 full bathrooms in the North side Community of Clare view. One outside titled parking stall. PET FRIENDLY! Condo fee covers your utilities (Electricity, heat, water, sewer). The open concept kitchen offers plenty of cabinets. The Master bedroom has a walk-in closet and a 4pc ensuite bathroom. The second bedroom is generous in size and located on the other side of the living room. In-suite laundry room with facing washer / dryer, and storage space next to the second 4pc washroom. This Unit features balcony with natural gas outlet for your BBQ set up. Well maintained building. Minutes from the Clareview LRT transit and Bus station. With easy access to Anthony Henday and Yellow head Trail. Minutes from Clare view Rec. Centre and Belmont Shopping complex. Parks, all amenities and playgrounds are nearby. Bring all offers!! (id:61585)
Maxwell Polaris
#66 57126 Rge Road 233
Rural Sturgeon County, Alberta
Looking for the quiet life? You've found it here! Perched on a hill with a view, this bungalow is ready for a new family! Open concept living and dining room with vinyl plank flooring through the main level. Perfect for pets and children. Bright and sunny kitchen with tons of cabinet space, a large pantry and island. Appliances were replaced in 2021. Garden doors lead you to the east facing deck with gazebo and area for entertaining or enjoying your morning coffee in the sunshine. (Note: deck will be sanding prior to possession) On the main level you'll also find a large laundry room, 3 pc bath & a huge primary bedroom. Large walk in closet and a 4 pc ensuite with jetted tub. Downstairs is almost complete, but not quite finished. A large family room, a new 4 pc bath and 2 additional bedrooms. Loads of storage space. An oversized, 23', 6 x 23' & 6 attached garage will fit 2 SUV's or a pick up truck. No snow removal from your car in the mornings! Easy commuting distance to Gibbons & Edmonton. (id:61585)
RE/MAX Preferred Choice
#502 1230 Windermere Wy Sw
Edmonton, Alberta
2-storey Penthouse CORNER unit with spectacular sunrises. Bustling Windermere area and city VIEW from incredible 400 sq. ft. private rooftop terrace. Soaring 18-ft vaulted ceilings & floor-to-ceiling windows in the Living Rm to upper loft. Modern open-concept layout, this home feels brand new & showcases a gorgeous kitchen with granite countertops, new backsplash, an eating bar, high-end S/S appliances (incl new stove), under-cabinet LED lighting & a convenient walk-through pantry. The sunlit dining area opens to the wrap-around balcony, perfect for entertaining. The spacious primary suite features a walk-thru California Closet & 4 pce ensuite. A den with custom solid wood sliding doors adds versatility to the main floor. Upstairs, you’ll find a family rm with a fireplace, an office area, & a 2nd Primary with ensuite plus access to the terrace! Addl features: A/C, in-floor heating, automated blinds, 1 oversized underground & 1 surface stall. Steps to grocery stores, restaurants, major stores & services. (id:61585)
RE/MAX Excellence
2905 Goldenrod Ga
Cold Lake, Alberta
This stunning home is perfect for a large family looking for comfort and convenience. Nestled in a great subdivision, it boasts five spacious bedrooms and three full bathrooms, ensuring everyone has their own space. The heart of the home is the large, well-appointed kitchen, complete with a kitchen island perfect for meal prep and casual dining. For added flexibility, a cleverly integrated Murphy bed provides an extra sleeping space for guests. Modern living is made easy with included appliances and a central vacuum system, simplifying chores. Outside, a fully fenced yard offers privacy and security, creating a safe haven for children and pets to play. (id:61585)
RE/MAX Platinum Realty
206 Salisbury Wy
Sherwood Park, Alberta
Enjoy a connected and effortless lifestyle in Salisbury Village! Trails, walkways, parks, nearby schools and easy access to restaurants is everything you need. Spanning approx. 1514 SQFT, the Kenton offers a thoughtfully designed layout and modern features. As you step inside, you'll be greeted by an inviting open concept main floor that seamlessly integrates the living, dining, and kitchen areas. Abundant natural light flowing through large windows creating a warm atmosphere for daily living and entertaining. Upstairs, you'll find three spacious bedrooms that provide comfortable retreats for the entire family. The primary bedroom is a true oasis, complete with an en-suite bathroom for added convenience. **PLEASE NOTE** PICTURES ARE OF SIMILAR HOME; ACTUAL HOME, PLANS, FIXTURES, AND FINISHES MAY VARY AND ARE SUBJECT TO AVAILABILITY/CHANGES WITHOUT NOTICE. COMPLETION ESTIMATED MAY-JUL 2025. (id:61585)
Century 21 All Stars Realty Ltd
4601 52 St
Thorsby, Alberta
What a find - A pristine 6 bedroom, 4 bath 2050 SQ. FT. home with extensive upgrades including: all new triple pane windows on main floor and up, new island kitchen with granite countertops, new expansive white cupboards, new appliances, Invincible vinyl flooring throughout main floor, 95% high efficiency furnace, hot water tank, electrical upgrades throughout, paint interior - exterior, new Garage doors, 45 year shingles, 3000 SQ. Ft. of poured driveway and RV pad, new fencing. The huge foyer invites you into the open concept floor plan with living room, brand new insert fireplace, adjoining family area, and dining area leading to the bright open kitchen. Upstairs, enjoy 4 bedrooms and upgraded 3 pce bath along with laundry area. Main door to the oversized double garage that will fit 3 vehicles. The reno'd basement is fully finished with rec room, 2 bedrooms, 3 pce bath, utility / laundry area, and a full second kitchen. The huge double lot has rear lane access and a very private rear yard. BEAUTY (id:61585)
Royal LePage Gateway Realty
10962 135 St Nw Nw
Edmonton, Alberta
GREAT VALUE in North Glenora! This charming 4-bedroom, 2-bathroom bungalow boasts hardwood floors with over $80,000 in upgrades. The main floor features a bright and welcoming living room, modern kitchen, a 4-piece bathroom, a spacious primary and additional bedroom, and a dining area perfect for family meals. The fully finished basement offers a large rec room, two generously sized bedrooms, 3-piece bathroom, and laundry room. Outside, the west-facing backyard is an entertainer’s dream, fully fenced for children and pets, with a mature garden paradise. Conveniently located just steps away from schools, library, Westmount Shopping Centre, Transit Centre, grocery stores, recreation facilities, medical services, banks, and restaurants. Plus, it’s just minutes to University of Alberta, NAIT, Grant MacEwan and Downtown. Foundation repair ($8,778); Sewer Line ($15,771); Hot water tank ($2,310); Interiors ($49,695); Furnace & Humidifier ($6,578). (id:61585)
Maxwell Polaris
25214 Coal Mine Rd
Rural Sturgeon County, Alberta
This stunning 4/5-bedroom walk-out bungalow with 5,490 sq.ft. backs onto a peaceful pond, just minutes from the city. Featuring a grand foyer, soaring ceilings, open spaces, and massive windows, it’s perfect for entertaining. The chef-inspired kitchen offers custom cabinetry, granite, stainless steel, a gas stove, dual ovens, and a butler’s pantry. Radiant heated floors throughout, a 2-sided fireplace, and a built-in speaker system enhance the ambiance. The main bedroom features a 2-sided fireplace, a 5-piece ensuite with steam shower, a large walk-in closet, and deck access. The second bedroom, above the garage, has vaulted ceilings, a walk-in closet, ensuite, and private patio. The basement includes hardwood floors, a wet bar, rec area, 2 bedrooms, and 2 baths, including the second steam shower. Upgrades include new stucco, repainted exterior, hardwood floors, New HVAC system, and landscaping + many more! It also has a boiler system and water irrigation system for both front and back yards. (id:61585)
Sable Realty
339 Simpkins Wd
Leduc, Alberta
This home seriously has it all! With a total of 3300 sq ft of open-concept, finished living space, this home features gorgeous hardwood floors, iron spindle railings, and a cozy stone fireplace in the living room. The chef’s kitchen is a showstopper with an abundance of cabinetry, granite countertops, a large central island, gas range, and convenient walk-through pantry. Upstairs, you will find a den AND bonus room, a luxurious primary retreat complete with a 5-piece ensuite with a soaker tub, and his/hers closets. Two additional generous bedrooms and a 4-piece bath complete the massive upper level. The fully finished basement features 2 more large bedrooms & stunning 5-piece bathroom, as well as a rec/media room for game nights! Outside, enjoy your mornings with serene views as the backyard backs directly onto a park! This home also offers A/C and an oversized garage. Located in the heart of Southfork, this home offers quick access to schools, walking trails, and all the amenities Leduc has to offer! (id:61585)
Grassroots Realty Group
