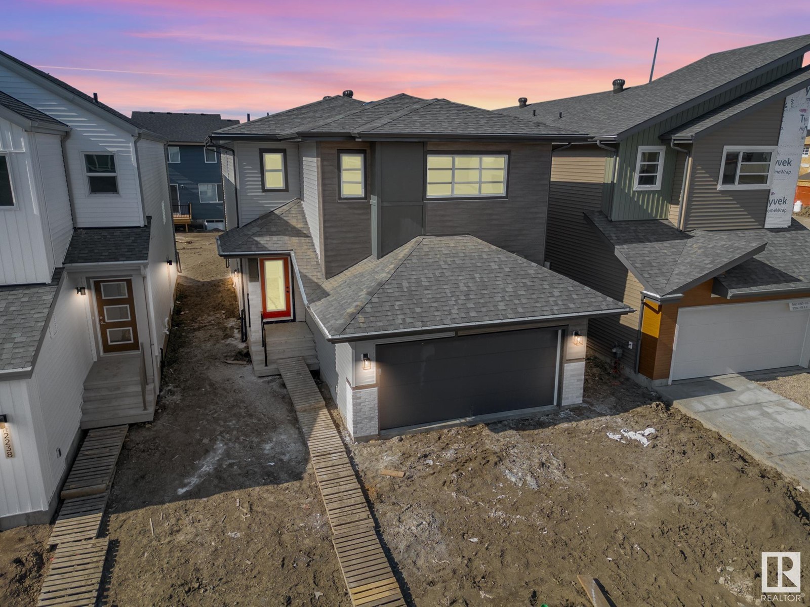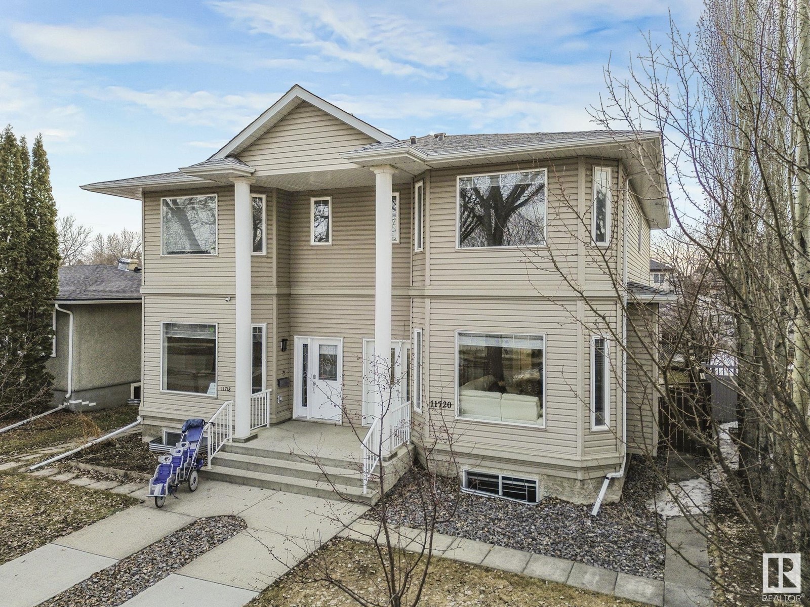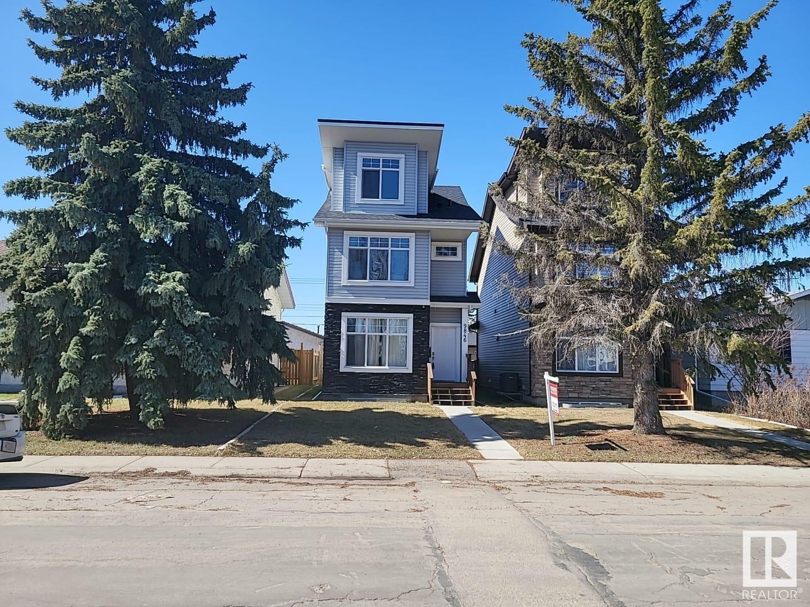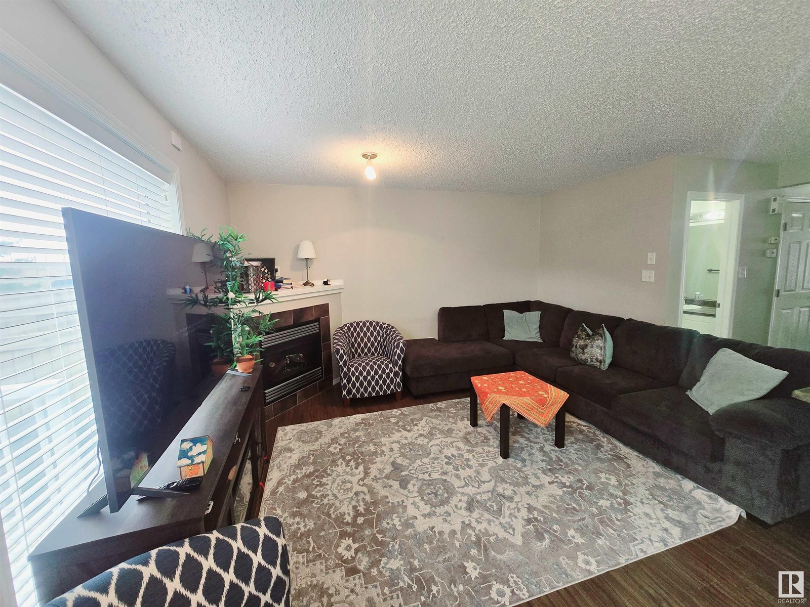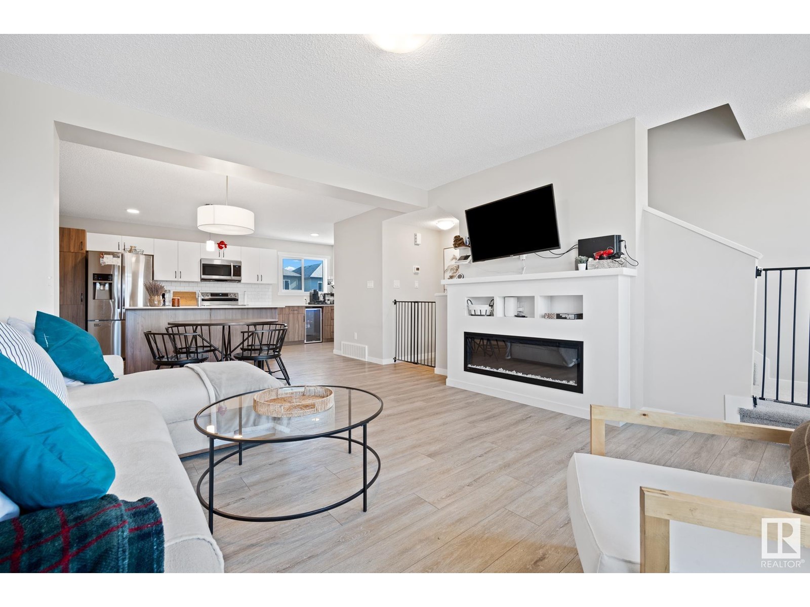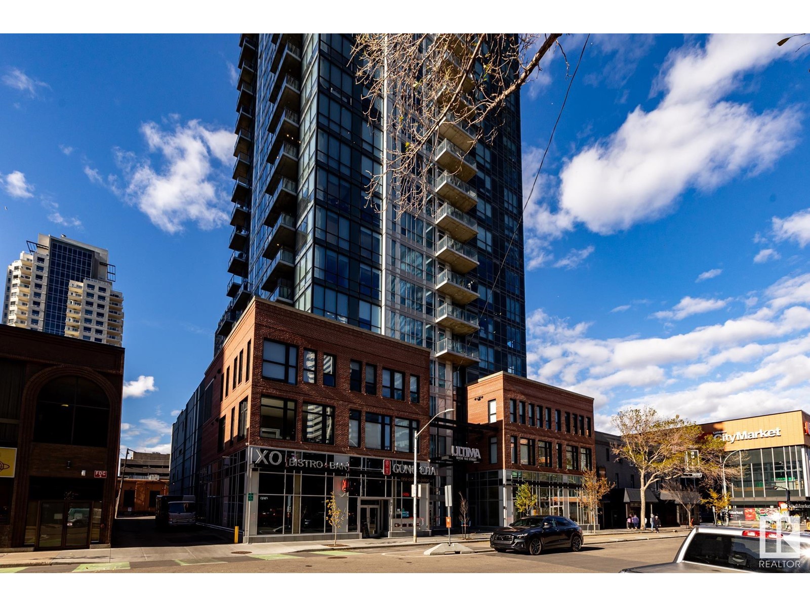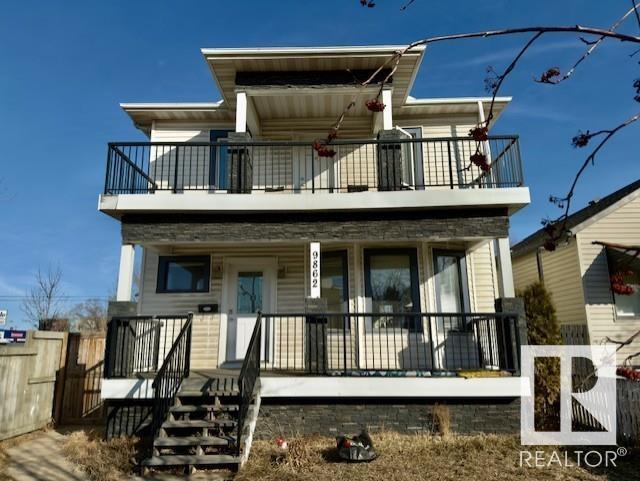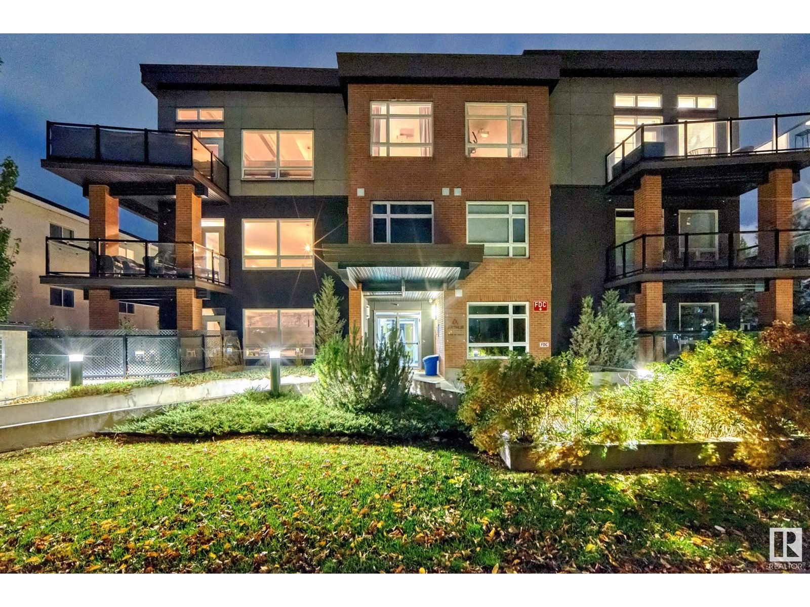#68 1804 70 St Sw
Edmonton, Alberta
Just steps from the private shores of Lake Summerside, this impeccably maintained 2 bed, 2.5 bath townhome blends comfort, convenience, & community. The open-concept main floor is freshly painted and filled with natural light. A bright and open kitchen offers stainless steel appliances, ample cabinetry, and a large window overlooking your fenced front yard. Upstairs you'll find two spacious bedrooms, each w/ a private ensuite and walk-in closet, perfect for guests, roommates, or a home office. Enjoy the comfort of central A/C, a double attached garage, and plenty of visitor parking. Low condo fees cover exterior maintenance for worry-free living. Close proximity to K-12 schools, shopping, amenities & a quick 15 min drive to the airport. Best of all, enjoy year-round Lake Summerside access with swimming, paddleboarding, skating, and more. Whether you're relaxing at home or taking advantage of nearby amenities, this home delivers an exceptional lifestyle in one of Edmonton’s most sought-after neighborhoods. (id:61585)
Real Broker
818 Schooner Dr
Cold Lake, Alberta
These 4 townhomes are located on Schooner Drive, right behind Cold Lake Elementary, with it's large playground area. Happy House Day Care is right next to it which makes it very convenient for young families needing day care services. The Cold Lake Marina is only a few blocks away, and Emma's Convenience Store is right beside Cold Lake Elementary. Each townhome has 3 bedrooms upstairs with an enclosed deck, a full bath upstairs; a full bath ensuite; & a half-bath on the main floor. The basement features a Mother-in-law suite with full fridge & hot plate, & 220 available. There are 2 bedrooms in the basement & another full bath. Each townhome has an insulated garage with a 12'x22' interior space. The covered deck off the upstairs comes complete with lighting, ceramic tile decking, & is approximately 13'6x11'. Each townhome has 2 fridges, 1 Stove, 1 built-in dishwasher, 2 washers, 2 dryers, hoodfans. (id:61585)
RE/MAX Platinum Realty
7932 14 Ave Sw
Edmonton, Alberta
Welcome to this beautiful home in the Summerside community, offering exclusive lake access with over 2000 sqft of living space. As you enter, you'll be greeted by a spacious living area with a cozy fireplace with recently updated kitchen with island & a half washroom.Upstairs, you'll find a primary bedroom with custom made feature wall complete with an ensuite bathroom and a walk-in closet.Two additional bedrooms and another full bathroom. The basement is fully finished with huge Rec room & full washroom,laundry & storage.Recent upgrades include Shingles (2023),All appliances (2024), kitchen (2023),Washrooms (2023),Paint (2023).Backyard has a huge deck with Pergola.It has detached double car garage, adding both convenience and charm to this exceptional home with fully landscaped & fully fenced.Perfect for families or entertaining -Prime Location – Steps from parks, schools, and amenities -Exclusive Summerside Lake Access – Enjoy year-round activities.MUST SEE!! (id:61585)
Maxwell Polaris
2242 193a St Nw
Edmonton, Alberta
Discover this exquisite Coventry Home w/ SEPARATE ENTRANCE! With 9' ceilings on both the main floor & basement, this residence welcomes you w/ an open-concept kitchen, S/S appliances, a corner pantry, upgraded cabinets, & quartz countertops. The Great room seamlessly connects to the dining area. A bedroom, flex space & FULL bath wrap up the main floor. Upstairs, the primary bedroom offers a luxurious 5-piece ensuite, featuring double sinks, a soaker tub, a stand-up shower, & a spacious walk-in closet. THREE additional bedrooms, a main bathroom, a versatile bonus room, & upstairs laundry enhance the upper level's convenience. Rest easy as the Alberta New Home Warranty Program covers every Coventry Home. . *Some Photos are Virtually Staged* (id:61585)
Maxwell Challenge Realty
9547 87 St Nw
Edmonton, Alberta
Welcome to this RENOVATED home/investment property located on a HUGE LOT (6272 Sq Ft or 583 Sq M) featuring a non legal SUITE with FULL KITCHEN & SEPARATE LAUNDRY. This bungalow in family friendly Strathearn comes with four bedrooms (2+2), two full baths, TWO KITCHENS and SEPARATE ENTRANCE TO BASEMENT. The main floor has large living room, formal dining room, two great bedrooms, 4 pc bath, new washer dryer combo and updated kitchen. Downstairs is HUGE rec room, two additional bedrooms, a 4pc bath, NEW second kitchen and laundry/storage room. Out back there is a big yard and a double detached garage plus storage shed. LIST OF UPGRADES: NEW FLOORING, NEW BASEMENT KITCHEN, NEW ZEBRA BLINDS, NEWLY ADDED washer-dryer combo on main floor, NEW digital door locks. Some of the windows and SHINGLES (roof) was done within last 5 years. Close to NEW LRT line, Bonnie Doon Mall, Whyte Ave and Downtown. The area is rapidly growing with GARAGE SUITES being developed, making this home a fantastic opportunity! (id:61585)
Initia Real Estate
243 Ebbers Bv Nw
Edmonton, Alberta
AFFORDABLE LUXURY IN EBBERS! Sick and tired of small 2nd and 3rd bedrooms? Enjoy 2 LARGE primary suites with their own ENSUITES and 3rd Bedroom on the main floor! Walk in and enjoy the natural light from the upgraded windows throughout the floor plan. Open concept layout which includes another bedroom currently being utilized as an office! The kitchen with upgraded appliances like GAS STOVE and quartz countertops. Other features include UPGRADED lighting fixtures, upstairs laundry, 9ft ceilings, mantel fireplace, large composite deck with gas hook up and so much more! This home has been meticulously taken care of inside and out! Across from the pond with ample parking! Basement is unfinished and ready to be developed if needed. Enjoy the benefits of a corner lot without the extra shoveling! Close access to the Anthony Henday and Manning Town Centre, City Rec Centre, and the LRT. (id:61585)
Professional Realty Group
11720 126 St Nw
Edmonton, Alberta
Space, Elegance & Convenience - rarely found together. Now you have it - large rooms, high ceilings, quality finishing, spacious back yard and a real double garage for an affordable price. Be impressed by the streetscape, the boulevard, the elegant porch. Imagine your family enjoying it with a welcoming living room, ideal for entertaining, and the flexible adjacent dining room. 2 eating areas: family and formal. You will rarely find a kitchen like this one: cabinets on 3 walls, an island and a massive pantry . . .Plus family dining!And a deck through the sliding doors for BBQs. Up the staircase (note the beautiful woodwork) 3 huge bedrooms - kids have room to play, study, sleep.The Primary suite has room for a sitting area, library, study... The basement boasts 2 more large bedrooms and a family room with a huge wet bar for snacks. And a 4 pc.bath. Split entry back door. This is great for a large or generational family or maybe best for YOU! (id:61585)
Maxwell Challenge Realty
9846 162 St Nw
Edmonton, Alberta
This home is customized for a SPECIFIC lifestyle of its own! With 3-STOREY Designed, the home is facing a green space in Glendale School sport fields. This 1,804 SqFt Elegant Design comes with 3-Master Bedrooms! Each bedroom has a separate ensuite and walk in closet. It is a 3-Bed, 3.5Baths home, quartz counter-tops and tons of storage Space, Stainless Steel Appliances, Oversized Patio Slider to a private backyard and a Spacious Living Room. The main floor comes with Modern Laminate and Tile flooring to accommodate huge guests, while upstairs has a classy carpet upstairs. The Second Floor is where you'll find upstairs Laundry, and the first two Master Bedrooms. The 3rd Floor has a private camp style Master bedroom, laundry room with a built-in sink. A whole floor to yourself. Double detached garage. Full size Driveway. Unfinished basement with large windows and High ceilings with a floor plan for future Legal basement suite, as well as an Elementary school across the street from the Ho (id:61585)
Sterling Real Estate
261 Heagle Cr Nw
Edmonton, Alberta
EXTENSIVELY RENOVATED executive bungalow with over 4,100 sf OF FINISHED LIVING AREA located in desirable Henderson Estates! Step into luxury as you enter this beautiful home featuring a reconfigured open concept floor plan with white oak hardwood flooring throughout the main floor, vaulted ceilings, high end light fixtures, custom white oak railing, new interior and exterior doors and hardware, new gas fireplace and new flat textured ceiling. The fully renovated kitchen is absolutely gorgeous with high end appliances, matching quartz countertops and backsplash, huge kitchen island and slow close cabinets and drawers. The primary bedroom is your private oasis with vaulted ceilings and a fully renovated ensuite bathroom with stand alone soaker tub, tiled walk-in shower, dual sinks and quartz countertop. The spacious basement is fully redeveloped with all new bathroom, bedroom, electric fireplace, carpet and so much more! New 50-year shingles, furnace, hot water tank and much more complete this amazing home! (id:61585)
RE/MAX River City
709 Lakeshore Dr
Cold Lake, Alberta
This vacant lot on iconic Lakeshore Drive offers a rare opportunity to create something truly your own in one of Cold Lake’s most sought-after locations. With prime visibility, just steps from the lake and local amenities, the possibilities here are wide open. Whether you're dreaming of a custom home with a commercial edge, a smart investment property, or a bold business venture, this is the blank canvas you've been waiting for. Zoned for versatility. Positioned for success. (id:61585)
RE/MAX Platinum Realty
103 Aldridge Cr
Sherwood Park, Alberta
The perfect family home in Aspen Trails. This well kept home offers 3 bdrms up with walk-in closets, Large Master with 5 pc ensuite, Upstairs laundry, and bonus room. Main Floor has dream kitchen with wall oven, gas cooktop, wine fridge, large granite island and walk thru pantry and bonus cupboards and desk. Also, flex room, Large Great Rm with gas FP. Backyard offers large deck with Gas Hook-up, dog run, and wired for hot tub. Basement developed with 4th Bdrm, Family room, 3pc bath and space to develop another bdrm and has plenty of storage. Oversized Heated Garage with sink and Floor drain and upper storage. Close to all amenities and Emerald Hills pool and Park, lake and walking trails. This house is sure to impress! Incl: A/C, garage heater, garage opener with 2 remotes, Hood, Fan, Refrigerator, Cooktop-Gas, Built in wall oven (steam), Washer/Dryer, Centralized Vacuum, Security system not hooked up but has components, Wine Beverage Fridge, Blinds Excluded: Upright Freezer in Garage, Drapes in Master (id:61585)
Comfree
#30 380 Silverberry Rd Nw Nw
Edmonton, Alberta
Welcome to this well-maintained approx.1,200 sq. ft., LOW CONDO FEE townhouse in the desirable SILVER BERRY community. This 4-bedroom, 2.5-bath home offers a spacious layout, modern upgrades, and a prime location near a shopping plaza and park. The main floor features a bright living area with a cozy gas FIREPLACE, a well-appointed kitchen, a dining space, and a half bath. Upstairs, you’ll find three bedrooms, including a primary suite with 2 closets, plus a full bath. The FULLY FINISHED BASEMENT adds a fourth bedroom, living area, and full bath. Outside, enjoy an EXTENDED driveway, front-attached Single garage, and a low-maintenance backyard with stone landscaping, a deck, and a privacy wall. Updates include a new hot water tank (2024), central A/C, and shingles already replaced. Located steps from shopping, dining, and parks, this home won’t last long! (id:61585)
Maxwell Polaris
4740 50 Av
Clyde, Alberta
So many upgrades in this 2 bed, 2 bath home on 2 lots. Under trailer: new belly insulation along w/some plumbing & electrical work done here. New skirting around base of trailer. New deck west side & BIG, covered deck on east. Enter an enclosed porch w/new window & plenty of storage (not heated but can be). New paint & flooring thru' out! Some new windows. Primary bdrm at one end w/big 3-pce ensuite bath w/new toilet. Laundry w/front-load machines in hall. Open kitchen & living room w/4 new windows & new garden doors to covered deck, new flooring, counters, dishwasher, lighting, new exterior door, etc. Main bath w/new tub & shower, new toilet. The 2nd bdrm has built in drawers, large closet, is bright & spacious & has a door to main bath. 28'X26' garage has an overhead door, insulated & lined, built-in storage & includes a wood-burning stove. This yard is two lots combined into one and it's huge w/lots of trees, private areas, storage sheds, firepit, flower areas & is less than a block to a playground. (id:61585)
RE/MAX Results
#94 5644 50 St. Drayton Valley
Drayton Valley, Alberta
This 1988 mobile home in Greenwood is in the newer section giving you a much larger lot. The home has been renovated over the years. Enjoy the large windows, vaulted ceilings and spacious rooms. Some of the updates are: - The shingles are 2022, gas hot water tank 2016, hi-efficiency furnace in 2016. The plumber setup the furnace to have cold air going through the home as well. This is great for the summer months. The 10x12 addition is set up with an entrance, storage room & 4th bedroom with an electric heater mounted on the wall. Plumber redid the heat tape, changed the piping to Pex except for water line. The water meter shut off valve is under the sink. Owner replaced a lot of the plugs in home & is also leaving the Projector that faces the wall giving you the big screen for watching movies etc. Outside is set up with a huge deck and the yard is fenced. Check this one out. (id:61585)
RE/MAX Vision Realty
52420 Rge Road 213
Rural Strathcona County, Alberta
Your private oasis awaits! Nearly 10 acres, a beautiful home and so many features. Let's start with a custom built bi-level and a triple attached garage. This nicely appointed & very functional home offers 4 bedrooms and 3 full baths. A spacious entry takes you to the large living room with vaulted ceilings and fireplace. The kitchen has a generous amount of cabinets and storage. The dining room is large enough to host all your large gatherings. Main floor laundry! The basement offers a fully finished living space with the 4th bedroom, 3rd bath, den (can be easily converted into a 5th bedroom) and fantastic storage room with a separate entry from the garage. So much to do outside! There's a dedicated garden space, many walking trails throughput the forested areas, a 14' deep pond, an area for fire pit gatherings, cross fenced sections for livestock and a dedicated space for chickens! The whole parcel is fully fenced. <1 minute to Uncas School, 13 minutes to Sherwood park and on Municipal water! Perfection (id:61585)
Maxwell Devonshire Realty
1103 Cy Becker Rd Nw
Edmonton, Alberta
GORGEOUS 3 BEDROOM HOME WITH NO CONDO FEES!! This home has all the upgrades you are looking for too: quartz counters, stainless appliances, BEAUTIFUL kitchen space, open concept floorplan, double attached garage, easy to care for flooring, south front exposure, LOTS of windows, 3 bedrooms, 3 bathrooms, in an amazing area close to amenities, walking trails, schools and greenspace! (id:61585)
Real Broker
547 Kleins Cr
Leduc, Alberta
Welcome to this immaculate two-storey home nestled in the highly sought-after West Haven community of Leduc. Boasting 3 spacious bedrooms and a versatile den perfect for your home office needs. Enjoy the convenience of 2.5 well-appointed bathrooms. Central air conditioning ensures year-round comfort for your family. The attached finished 18x23 double garage offers ease of parking. Added benefit of a separate side entry providing direct access to the expansive, unfinished basement – a blank canvas awaiting your personal touch! Step inside and be captivated by the grand great room featuring impressive open-to-below ceilings and a cozy fireplace, creating an inviting space for relaxation and gatherings. The heart of this home is the beautifully designed kitchen, showcasing an abundance of stylish cabinetry and sleek stainless steel appliances – a chef's delight! Enjoy the ease of maintenance and modern feel with NO CARPET throughout. Huge back yard with no neighbours behind. This home is truly move-in ready. (id:61585)
Lux Real Estate Inc
22 140 Youville Dr E Nw
Edmonton, Alberta
Welcome to this beautifully maintained townhouse in the heart of Millwoods, offering 3 bedrooms, 2.5 bathrooms, and a double car garage. Freshly painted and move-in ready, this home also features a private balcony. With low condo fees, it’s an excellent opportunity for affordable and stress-free ownership. One of the Best Location in Millwoods, Walking Distance to Grey nuns Hospital, Millwoods Town Center, Millwoods Transit Center ,LRT and all essential amenities. This home is perfect for first-time buyers, young families, or an Investor. (id:61585)
RE/MAX Excellence
#609 10238 103 St Nw
Edmonton, Alberta
Gorgeous 2-Bedroom + Den Luxury Condo in Downtown Edmonton’s ICE District. This 2-bedroom, 2-bathroom condo with a spacious double-door den is perfect for those who need a workspace at home. The master bedroom suite features a walk-through closet leading to a luxurious 5-piece ensuite with dual sinks, a soaker tub, and a glass-enclosed shower. The second bedroom has a walk-in closet. A large den with double doors provides the perfect space for a home office or guest room. Open-concept kitchen with solid wood cabinetry, quartz countertops, an under-mount sink, and premium stainless steel appliances. Heated underground titled parking stall near the elevator. Titled storage unit included for extra space to meet all your storage needs. Fully equipped fitness centre, Party room,Rooftop patio with a hot tub. Walking distance toRoger’s Place, amazing boutiques/restaurants, Grant Macewan & Farmer's market. Make The Ultima your new home and enjoy the ultimate downtown lifestyle. (id:61585)
Top West Realty
14505 Mackenzie Dr Nw
Edmonton, Alberta
Spectacular Ravine Bungalow in Crestwood! Situated on a massive lot in one of the cities most sought-after communities is this sprawling, fully renovated executive home. Through the front door the elegant and open concept space opens beautifully. Luxury meets timeless design with European style windows, rich hardwood flooring, two fireplaces, and views of the ravine behind. The kitchen has been perfectly upgraded with heated floors, high end appliances (Sub Zero, Fulgor Milano, etc) quartz counters, a beautiful island and huge sliding door is to the back deck & private yard. Entertain in style with a large, open dining area. The primary suite is deluxe with walk-in closet & spa-like ensuite and peaceful, tranquil views of the forest. Two more bedrooms (one with another deluxe ensuite) and a powder room complete the floor. Downstairs: tons of storage, full bathroom, laundry, and a flex room (gym, theatre). Double attached garage. Beautiful front yard patio. Not to be missed! (id:61585)
RE/MAX Excellence
9862 76 Av Nw
Edmonton, Alberta
Prime Corner Property in Desirable Ritchie – High Exposure & Endless Potential! Perfect for business, investment, or redevelopment! This beautiful home features 4+2 bedrooms & 2 kitchens. Main Floor has a Spacious, bright living room, and huge dining room. Maple cabinet kitchen, Half bath and laundry. Upper Level: 4 large bedrooms + 1 full bath. Separate Entrance to the basement with a kitchen, family room and 2 bedroom. Ample parking with an oversized garage & backyard space. Don't miss this fantastic investment opportunity! (id:61585)
Top West Realty
#303 10606 84 Av Nw
Edmonton, Alberta
Top Floor! Corner unit! GREAT LOCATION & Value in the desirable community of Strathcona! Welcome to Arthur Condominiums. This impressive condo has an open concept layout with plenty of windows for natural light. There are 2 bedrooms & 2 full bathrooms. The Master bedroom has a double sink ensuite bathroom. In-suite laundry and ample storage space. Engineered hardwood floors, quartz countertops & stainless-steel appliances. There is a large South balcony off of the dinning area. Included a titled Tandem underground heated parking stall. Conveniently situated near shopping, banks, restaurants, pubs, public transportation, the river valley and the University of Alberta. Walking distance to the farmers market. Enjoy the festivals and walking/bike paths during the summer! This condo has been well cared for and shows great. Welcome to your cozy home! (id:61585)
Top West Realty
3695 Allan Dr Sw
Edmonton, Alberta
Welcome to this stunning former Kimberley show home in the desirable neighborhood of Ambleside! This 2355 sq ft, A/C-equipped home features 3 bedrooms, den, bonus room & 2.5 baths. The open-to-above living room showcases a stunning 2-storey feature wall with fireplace & floor-to-ceiling windows. Chef’s kitchen boasts quartz counters, S/S appliances, center island & walk-through pantry. Enjoy elegant engineered hardwood, a show-stopping chandelier, & built-in speaker system. Main floor offers a den with sliding doors, laundry & 2-pc bath. Upstairs features a spacious bonus room, luxurious master bedroom with WI closet & spa-inspired 5-pc ensuite, plus 2 more bedrooms & 4-pc bath. Other highlights include glass railing staircase, heated double garage, landscaped backyard. Basement is unfinished awaiting your touch. Steps to parks & K-9 school, close to trails, restaurants & shopping. A perfect blend of style, space & location! (id:61585)
Save Max Edge
10832 130 St Nw
Edmonton, Alberta
Welcome to historic Westmount - this charming bungalow is situated on a 48’ x 140’ lot and is the perfect place to call home or redevelopment opportunity for a custom home or potential duplex for the savy investor! Located near the 124 St. Shopping district, Westmount School & Community League. The main level includes mix of original hardwood + new LVP flooring, 3 bedrooms, updated bathroom, dining nook, and kitchen. The backyard features beautiful trees, plenty of room for planting & outdoor entertaining, as well as a double detached garage. Basement is partially finished with laundry, bathroom, kitchenette area, 4th bedroom and rec space. Updates include: siding, insulation + weeping tile (2007), roof (2015), HWT (2022), garage door opener (2022), vinyl plank flooring (2022), furnace (2006), and triple pane windows & doors (2006). (id:61585)
RE/MAX Professionals



