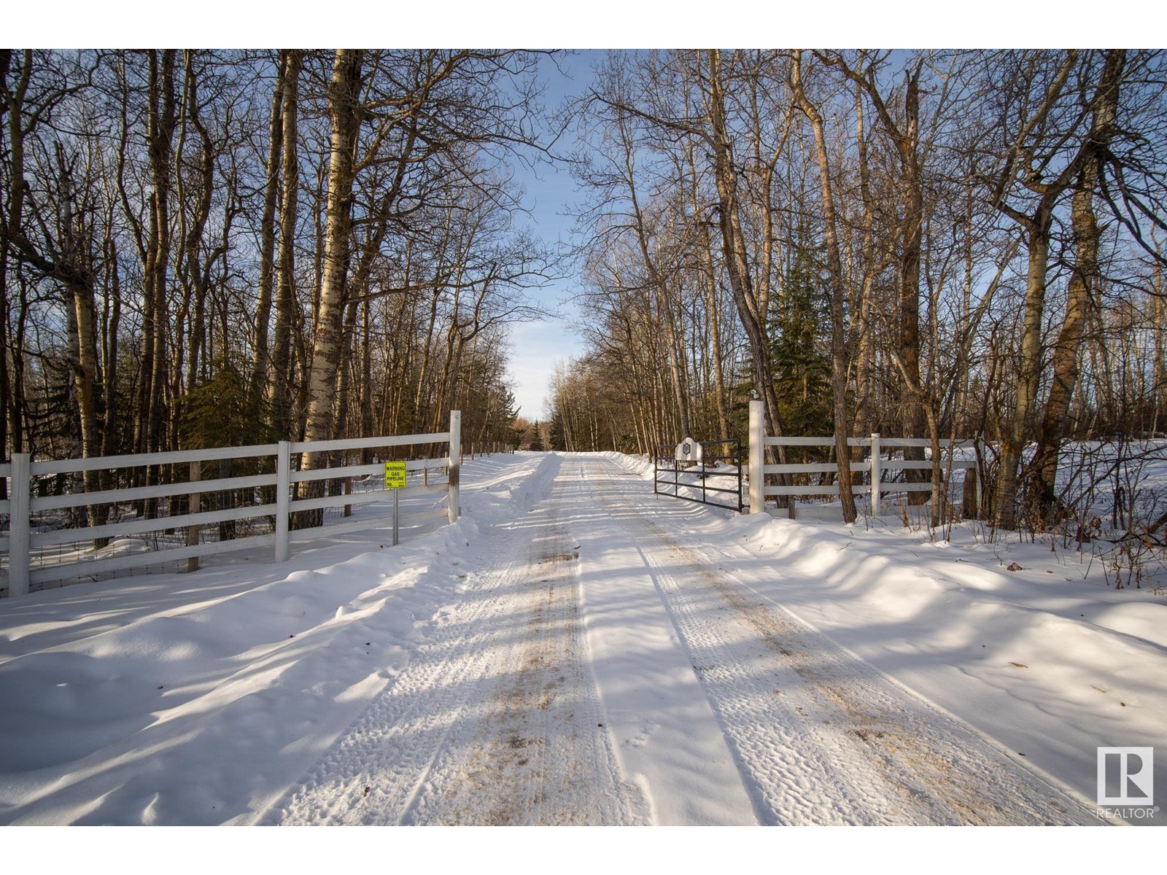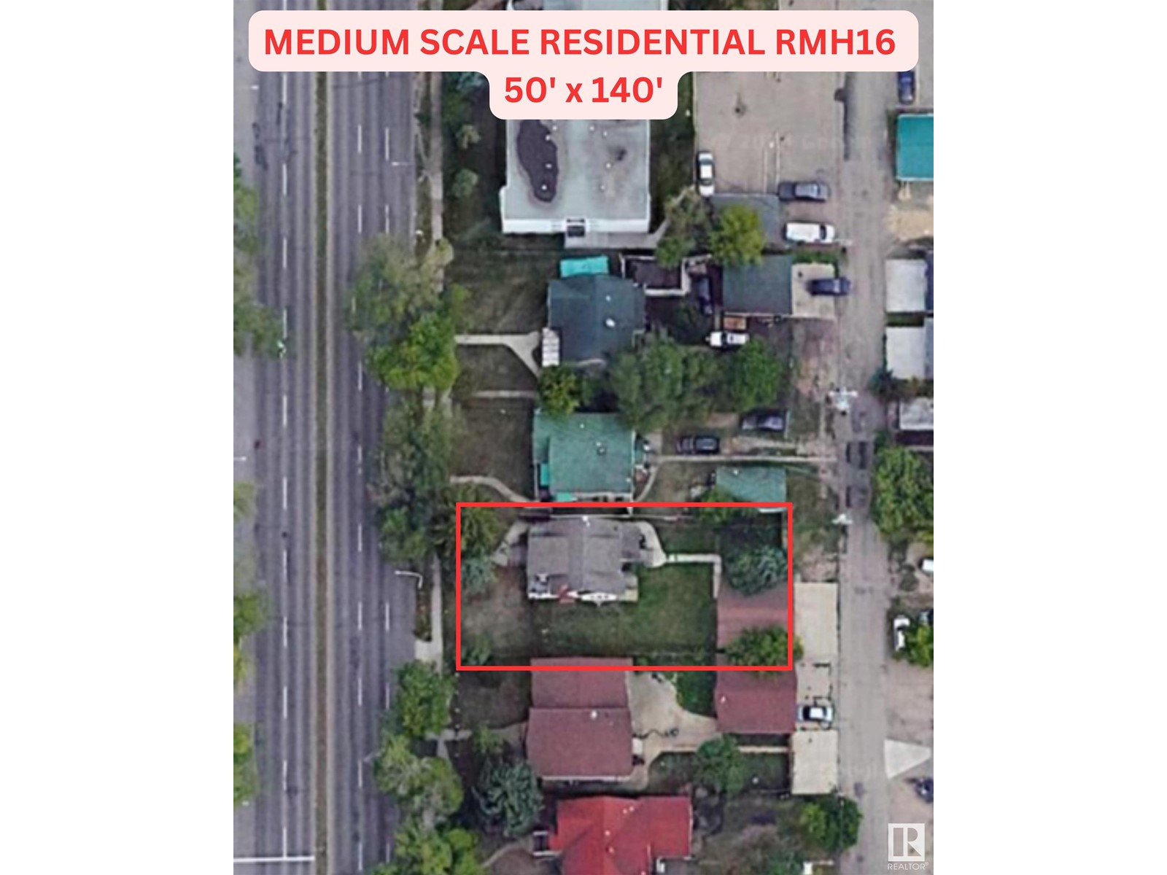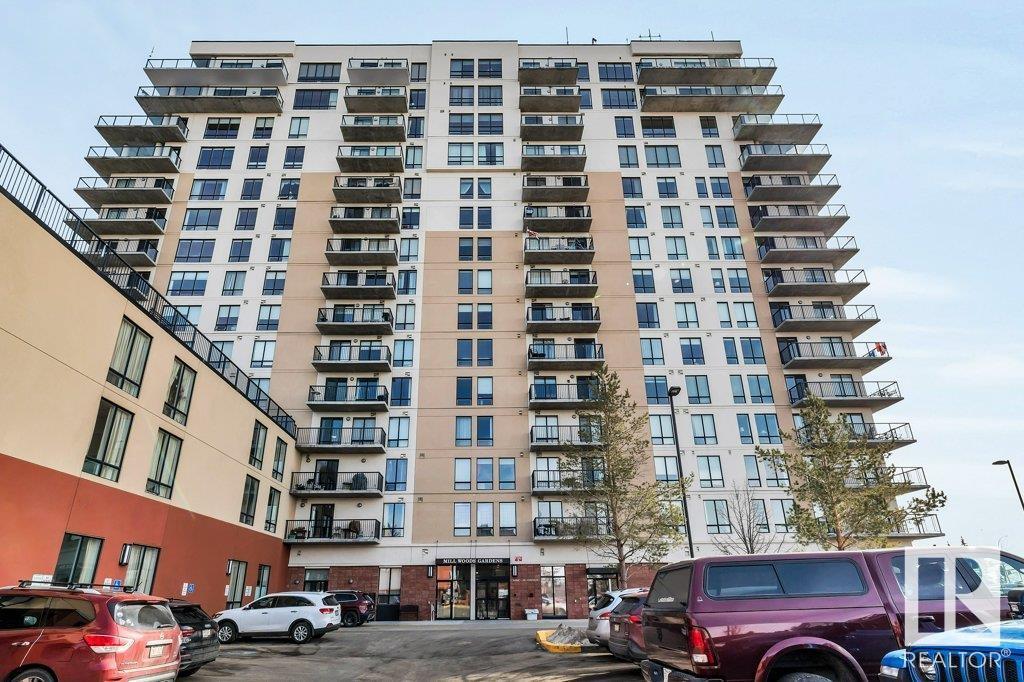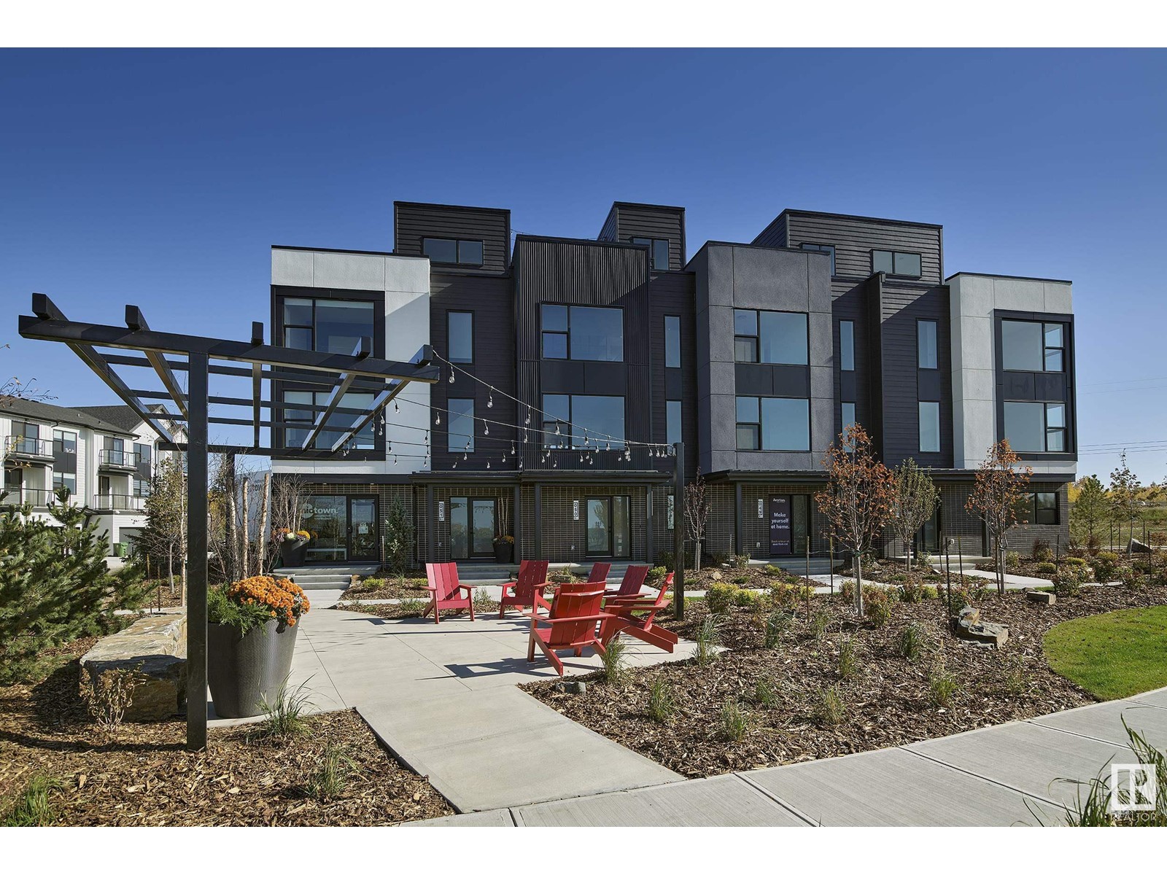53080 Rge Road 210
Rural Strathcona County, Alberta
Two incredible homes situated on a private 40-acre property. Located just 15 minutes east of Sherwood Park and 1 mile south of the Yellowhead Highway, adjacent to Elk Island Park. Beautiful driveway with canopy trees welcomes you to a bungalow including a BainUltra luxury air massage tub, sleek KitchenCraft cabinets, new windows, updated trim, casing, paint, and doors, as well as a new drilled well, water filtration system, high-efficiency furnace, attic insulation, and updated plumbing/electrical. Other highlights include a septic system upgrade, insulated garage, high-efficiency wood-burning stove, large south-facing deck, and main floor laundry. The property is ideal for horse enthusiasts, featuring fencing and cross-fencing, two barns with power/water, three automatic waterers, well-maintained outdoor riding arena, and two large meadows surrounded by forest. Completing this stunning property is a bright and modern cottage home, built in 2021, offering additional living space or a mortgage helper. (id:61585)
Royal LePage Prestige Realty
#322 646 Mcallister Lo Sw
Edmonton, Alberta
Updated 2-Bedroom Condo in “The Element at MacEwan” with newer flooring and paint - this stylish 2-bedroom condominium offers modern comfort in a fantastic location. The open-concept kitchen features maple cabinets, a sleek ceramic backsplash, and black appliances, making it both functional and inviting. The spacious primary bedroom includes a walk-in closet and a private 3-piece ensuite. Additional highlights include Convenient in-suite laundry & storage room, Titled, heated underground parking, Access to amenities, including an exercise room, social space, and games room. This well-priced unit won’t last—don’t delay! (id:61585)
Maxwell Challenge Realty
8379 Mayday Link Li Sw
Edmonton, Alberta
Welcome to The Orchards! This stunning property boasts 2502 SQFT of living space, featuring herringbone LVP flooring on the main floor, extended kitchen cabinets, and a spice kitchen. The main floor also includes a bedroom and full bathroom, while the second floor has a bonus room, two spacious bedrooms with a 4pc jack & Jill bathroom, and a master bedroom with a custom 5pc ensuite and walk-in closet. Perfectly located, this home backs onto walking trails and is close to two schools, parks, and a community centre. (id:61585)
RE/MAX Excellence
Rr 271 North Of Twp 552
Rural Sturgeon County, Alberta
Nearly HALF A QUARTER of hay land just outside of Riviere Qui Barre. 78.17 acres with a creek running north-south through the middle. The south half of the quarter is also for sale. (id:61585)
RE/MAX Real Estate
4108 52 St
Wetaskiwin, Alberta
The numerous upgrades done to this Klause Built 1960's bungalow over this past year are too good to not appreciate. New HE Furnace and Hot Water on Demand system. Renovated main bathroom. New Flooring and an Open Concept design. Freshly painted and new fixtures throughout. Newly installed eavestrough. Heated single garage, mature trees, and plenty of outdoor space. Located on a quiet street close to school and playground makes this the perfect place to call home. (id:61585)
Century 21 All Stars Realty Ltd
Rr 271 North Of Twp 552
Rural Sturgeon County, Alberta
Nearly HALF A QUARTER of hay land just outside of Riviere Qui Barre. The 78.58 acres have a creek running north-south through it, and have had an acreage subdivided out. The north half of the quarter is also for sale. (id:61585)
RE/MAX Real Estate
11011 109 St Nw Nw
Edmonton, Alberta
REDEVELOPMENT ALERT in Central McDougall! 50'140' Lot Medium Scale Residential RM H16 zoning, right on 109 Street. Option for 3 Lots Side x Side for a total frontage of 150’x140’ HUGE potential for a low rise apartment building, 4plexes or skinnies – 24 units minimum! Great potential for CMHC MLI products in this location. This location is excellent for future redevelopment, close to amenities, public transit, LRT, NAIT, minutes from downtown & on a street where other redevelopment is already happening & more being planned all the time. Take advantage of the City encouraging higher density & development & secure your next project! Neighbouring lots 11015-109 St & 11021-109 St also for sale (id:61585)
RE/MAX River City
#608 6608 28 Av Nw
Edmonton, Alberta
Welcome home to this 855 sqft - 2 bedroom, 55+ condo in the Kameyosek neighbourhood. Beautiful view and close to shopping and public transportation. Open concept layout with hardwood throughout main living area. Kitchen has stainless steel appliances, granite counters and lots of cabinets/counter space. The living room is spacious with access to the east facing balcony with gas bbq hookup. Large primary bedroom with laundry closet. Second bedroom has large walk-in closet. A 3pc bathroom and spacious front entry complete the layout. A titled underground stall and titled storage included with this unit. Complex is connected to the Shepherds Care facility providing access to the dining room. Extra amenities include rooftop patio, social room, guest suite and exercise room. (id:61585)
RE/MAX Elite
5201 54 Av
Bonnyville Town, Alberta
Parcel 1: 2.27 +/- Acres, Parcel 2: 1.54 +/- Acres. This location offers great accessibility to Hwy 28 or Hwy 41, a real asset for any business and recent commercial development taking place in the adjacent areas. Serviced with municipal water & sewer, w/electricity & natural gas in easy access, Great opportunity for commercial condos Zoning C3 allows for a number of opportunities: -Automotive & Recreational Vehicle Sales and Service -Business Support Services -Commercial Buildings -Drive-In Food Services -Drive Through Vehicle Services -Eating and Drinking Establishments -Fleet Services -Fuel Dispensing Stations -General Retail -Hardware and/or Home Store -Hotels -Household Appliance Repair -Storage Facility Additional opportunities available for building + lease, or lease to own. (id:61585)
Kic Realty
#501 10333 112 St Nw
Edmonton, Alberta
This 2-bed, 2-bath condo in The Venetian is ideal for students, investors, or downtown enthusiasts. Located in the highly sought-after Oliver district, close to all the action and the very best parts of the city. Catch an Oilers game at Rogers Place across the street, explore the Brewery District, stroll 124th Street’s Gallery Walk, or escape into the River Valley—this is Edmonton at its finest. Quick access to the U of A, MacEwan University, NAIT, and NorQuest. Surrounded by shops, restaurants, bars, cafes and amenities—everything you need is just steps away and transit is a breeze. You'll love the warm and inviting vibe, with 9-foot ceilings, a cozy fireplace, central A/C, a spacious open kitchen, and updates like a brand-new dishwasher and newer fridge. Enjoy the sunny west views and sunsets from your wrap-around 5th-floor balcony. Bonus features include in-suite laundry, great storage, secure heated underground parking, and access to the building’s private fitness room. You will love this location! (id:61585)
RE/MAX Elite
#414 100 Foxhaven Dr
Sherwood Park, Alberta
VERY SPACIOUS, AIR CONDITIONED, TOTALLY RENOVATED 1809 SQ FT PENTHOUSE CONDOMINIUM OVERLOOKING THE COURTYARD AND HERITAGE LAKE. OVER 1900 SQ FT INCLUDING THE BALCONY. A VERY OPEN FLOOR PLAN FEATURING 2 BEDROOMS, DEN, 2 FULL BATHS, AND A COMPUTER ROOM. RENOVATIONS INCLUDE TOP OF THE LINE FLOATING LAMINATE FLOORING ON TOP OF A FOAM SOUND BARRIER, DESIGNER WHITE CABINETS, 6 CEILING FANS, ELECTRIC PANEL, SMOOTH CEILING, PAINT, AIR CONDITIONERS, QUARTZ COUNTERTOPS, & STAINLESS STEEL APPLIANCES. A VERY SPECIAL FEATURE OF THE PROPERTY IS THE FULL LENGTH BALCONY WITH A WONDERFUL VIEW. HERITAGE TRAIL GOES RIGHT BESIDE THE BUILDING AND RUNS BETWEEN HERITAGE LAKE AND THE WETLANDS - NATURE AT IT'S BEST OFTEN INHABITED BY PELICANS. THE COMPLEX COMES WITH AN EXERCISE ROOM, BILLIARD ROOM, LIBRARY AND ONE TITLED PARKING STALL. A GOERGEOUS HOME IN A WONDERFUL SETTING. (id:61585)
Now Real Estate Group
#46 5 Rondeau Dr
St. Albert, Alberta
Embrace elevated living in this beautifully designed 4-level townhome, complete with a rooftop terrace ideal for gatherings and relaxation. Over $13,000 in included upgrades enhance the home’s modern aesthetic, with dual primary bedrooms offering private ensuites for ultimate comfort. The interior showcases soft white tones paired with organic wood grain accents, creating a timeless look. The great room features a 42” electric fireplace, while vinyl plank flooring adds durability and style across the powder room, dining room, kitchen, great room, and rooftop landing. Upgraded interior door hardware, as well as premium bathroom fixtures, plumbing, and lighting, elevate the home’s design. Enjoy the convenience of an A/C rough-in, a double car garage with foyer access, and a built-in pantry cabinet in the kitchen. Located near St. Albert’s amenities and ready for summer 2025 possession, this home is a perfect mix of functionality and flair. Images and renderings are representative of home layout/design. (id:61585)
Honestdoor Inc











