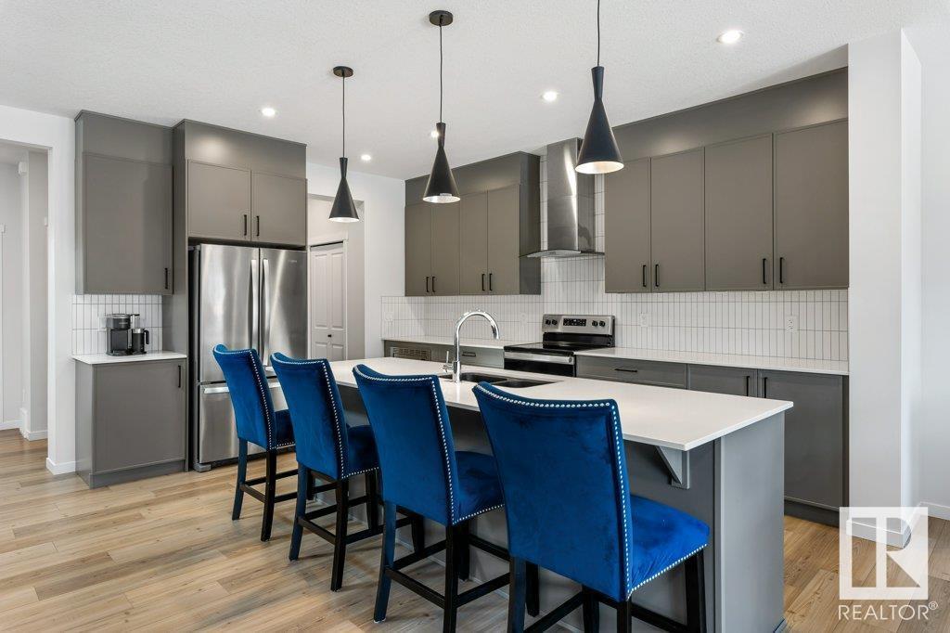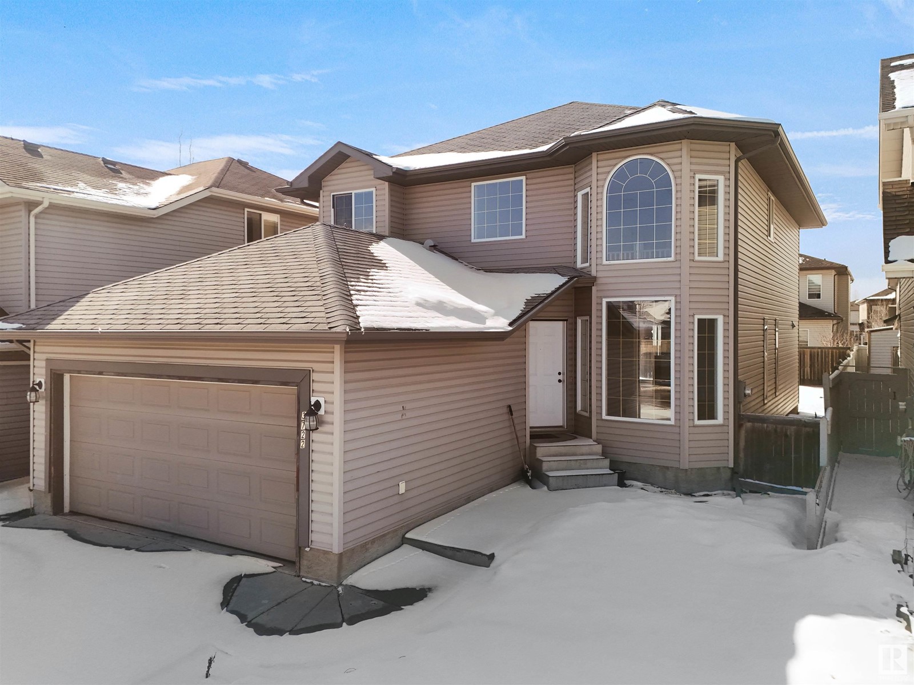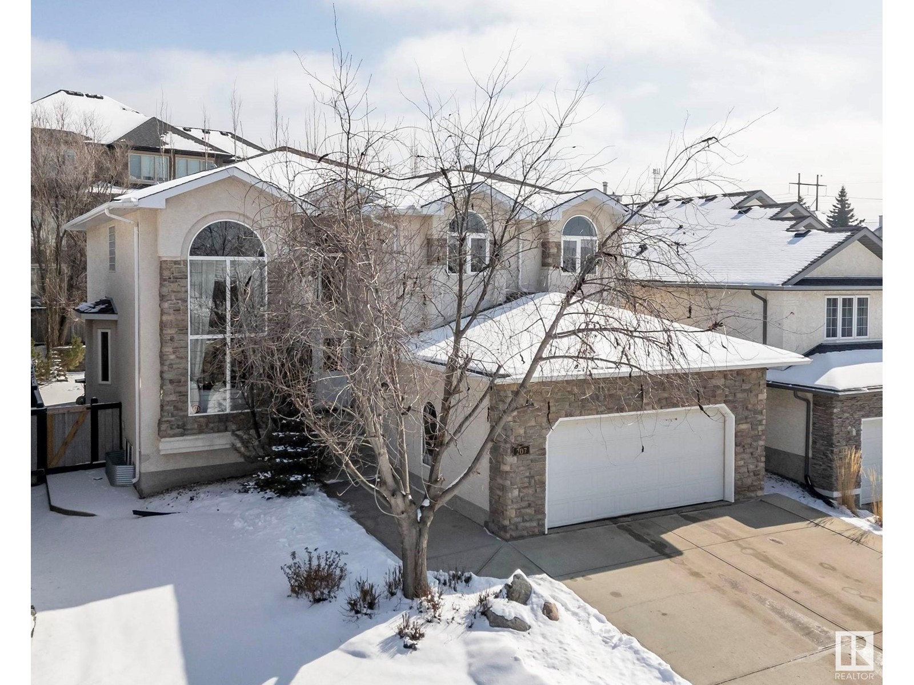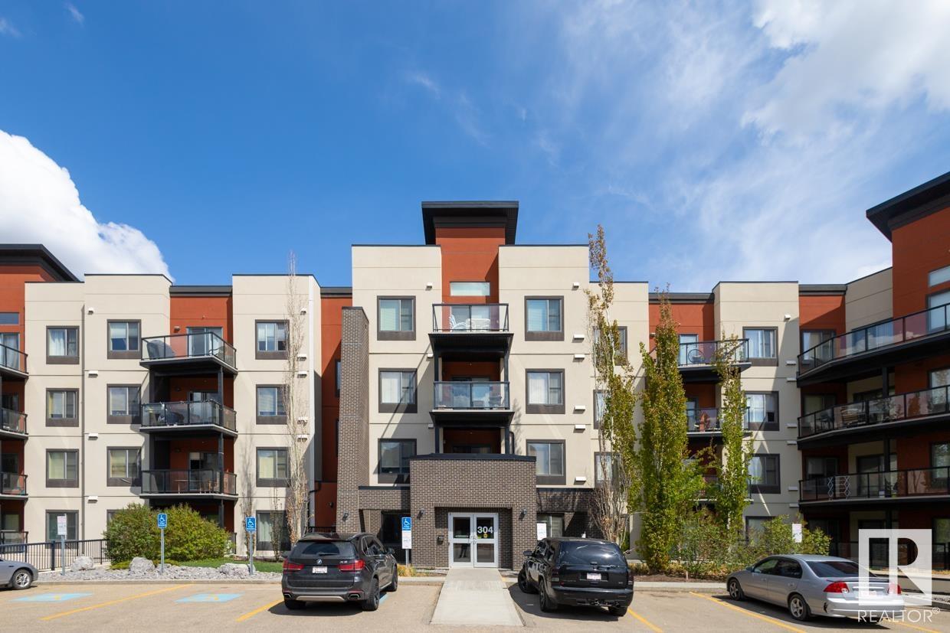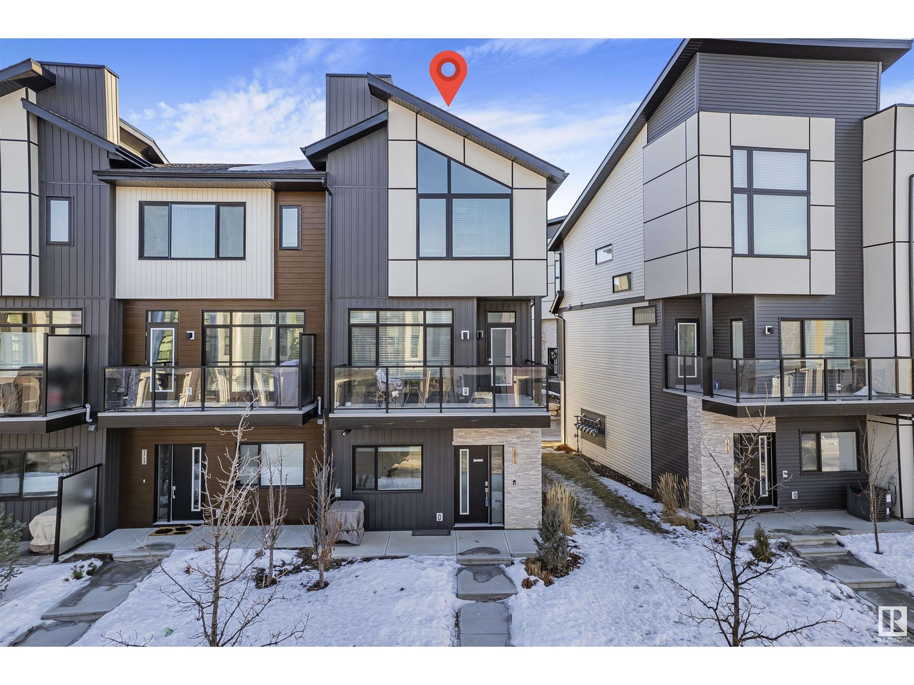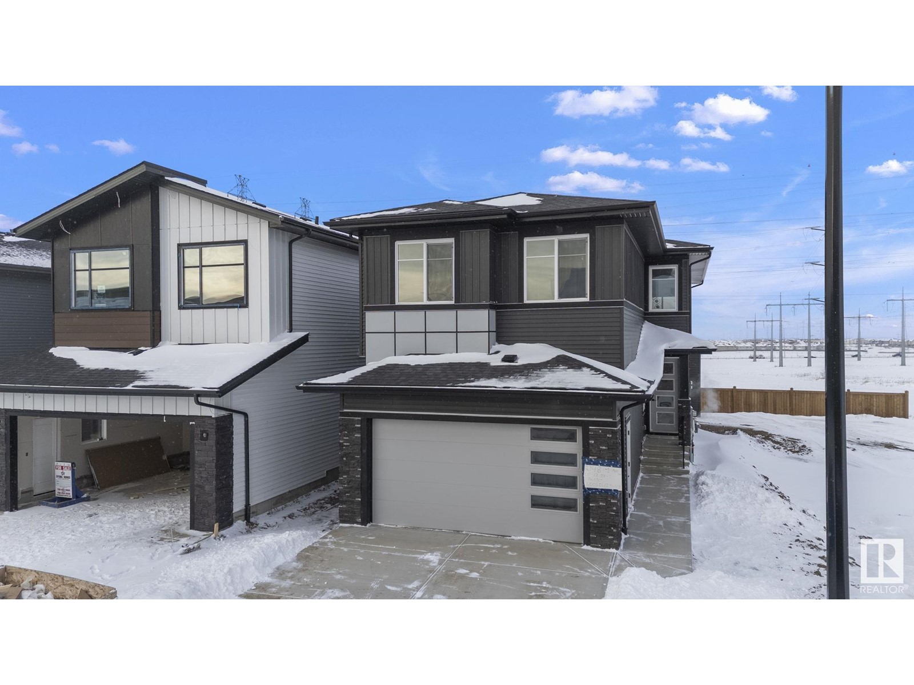27121b Twp Road 534
Rural Parkland County, Alberta
Private, Picturesque 22.17 Acre Acreage 3 Min NE of Spruce Grove! Bungalow Features: 1484 sq ft, 6 Bedrooms, 3 Bathrooms, AC, Built in Vac, Reverse Osmosis, In Floor Heat, Open Concept, Vaulted Ceilings, Chef's Kitchen, Island, Pantry, Lg Dining Area, Living Rm W/Many Windows, Lg Master W/Rm For King Bed W/3pce Ensuite & Walk In Closet, & 3 More Bedrooms & 3pc. Finished WALK OUT BASEMENT Features: 2 Lg Bedrooms, 3 pc Bath, Huge Storage/Craft/Hunters Rm W/2 Walk in Closets, Family Rm, Utility Rm W/Laundry, & Access to the Covered Patio. 28x28 Oversized Det Garage W/In Floor Heat, 220 Wiring, Sink, & Floor Drain. Fenced, Landscaped Yard W/Many Trees, Flower Beds, Garden Areas, Firepit, Covered Front Deck, Covered Patio, Entry Gate, Rolling Land W/Spectacular Views, W/ A Beautiful Picturesque Creek Winding Through The Property Bringing in Abundant Wildlife. Paved all the Way W/Quick, Easy Access to HWY 16, & Anthony Henday! Spectacular Scenery, Seclusion, Wildlife & Privacy W/Endless Business Possibilities! (id:61585)
RE/MAX Excellence
Exp Realty
67 Redspur Dr
St. Albert, Alberta
BETTER THAN NEW – 2224 sq ft 2-story Coventry home with thoughtful design and premium features. The main floor boasts 9' ceilings and an open-concept layout. The stunning kitchen offers upgraded cabinetry, quartz countertops, a ceramic tile backsplash, stainless steel appliances, and a spacious pantry. The Great Room, with a sleek electric fireplace, flows seamlessly into the dining nook at the rear of the home—perfect for entertaining. A mudroom and half bath are tucked beside the garage entrance for added convenience. Upstairs, an elegant iron spindle railing leads to a luxurious primary bedroom featuring a 5-piece ensuite with dual sinks, a free-standing soaker tub, and a walk-in closet. Two additional bedrooms, a main bathroom, a versatile bonus room, and an upstairs laundry room provide comfort and practicality. Enjoy the fully fenced backyard with a spacious deck and professional landscaping. Additional features include a double attached garage, 9' basement ceiling, and all window coverings included (id:61585)
RE/MAX Elite
3722 12 St Nw
Edmonton, Alberta
Stunning 2-storey home in TAMARACK with MAIN FLOOR FAMILY & LIVING ROOMS! With eat-in kitchen nook & FORMAL DINING ROOM! This 3+DEN BEDROOM, 2.5 BATH beauty features a DOUBLE ATTACHED GARAGE and soaring 18-FT CEILINGS in the formal living room, highlighted by MASSIVE BAY WINDOWS and an adjacent dining area. The CHEF’S KITCHEN boasts ample cabinetry, an island, a CORNER PANTRY, and a cozy nook. The spacious family room is framed with ELEGANT PILLARS AND ARCHES, featuring a CORNER GAS FIREPLACE. A MAIN-FLOOR DEN/BEDROOM, LAUNDRY, AND 2-PIECE BATH add convenience. Upstairs, the PRIMARY SUITE offers a 4-PIECE SPA-LIKE ENSUITE and a WALK-IN CLOSET. A LOFT, PRAYER ROOM AND FLEX SPACE provide endless possibilities. UNFINISHED BASEMENT ready for your vision! Prime location close to schools, parks, shopping & transit. DON’T MISS THIS ONE! (id:61585)
Maxwell Polaris
207 Falconer Li Nw
Edmonton, Alberta
SPECTACULAR elegant & contemporary two storey family home in superior Riverbend location! OVER 3800 sq ft of defined luxury & detailing. 5 large bedrooms & 4 full baths for your growing family. Main floor boasts soaring ceilings in foyer, living room as well as the family room with gigantic picturesque windows throughout. Double door in the inviting foyer. Huge living room leads to the formal dining room. Gourmet kitchen has garden window over sink, ample cabinets, large island & pantry. Bright & cheery eating nook with door to private deck & fenced yard. Sun drenched family room with beautiful fireplace. Huge den/bedroom close to a full bath. Upstairs features a King sized retreat with a fireplace, sitting area, large walk-in closet & a 5 pc jacuzzi ensuite. Two more spacious bedrooms & the main bath. Lower level offers an enormous cozy rec room with a wet bar for entertaining, a well appointed kitchen, another full bath & ample storage. Oversized heat garage. Close to all amenities! Your search is over! (id:61585)
Maxwell Polaris
11239 105 St Nw Nw
Edmonton, Alberta
What happens when you blend vintage charm with superb potential? You get amazing character with modern style that also has a self contained suite!!! You will find this home unique at every angle starting in the living room that showcases the original stone fireplace to the wood beam ceilings that flow into the adjoining den. The kitchen has been modernized for today’s chef with ample cabinets, granite countertops and stainless steel appliances. There is a dining area – perfect for a classic dinner party. The main level powder room (like everything else) has a trendy cool vibe! There’s a total of 4 bedrooms (one on the main) – upstairs has the primary suite, 2 additional bedrooms and a full modern bath. Downstairs has a flex room with an additional full bath with everything including heated floors! The basement also has a self contained 1 bedroom suite with kitchen, living room and dining area and full bath. All this in a sought after location as well! (id:61585)
RE/MAX River City
#412 304 Ambleside Li Sw
Edmonton, Alberta
Perfect Southwest condo! This well-kept TWO Bedrooms plus a Den, TWO full bathrooms; Underground Heated parking stall with storage, Onsite Gym, social room. Walking distance to beautiful trails and ponds is a must see. This unit is located in the DESIRED family-friendly neighborhood of Ambleside that has earned a reputation to be one of the safest and luxurious places to live at! This open-concept floor plan gives you a bright and spacious home. The kitchen has stainless steel appliances, plenty of cabinets, a pantry, and an eat-up bar with room for stool seating. The dining area connect the kitchen and the Den. Living room with balcony access is a breathtaking. The master boasts a large walk-in closet and en-suite, second bedroom comes with a great size alongside the full bathroom. Fantastic Location right across the street from The Currents of Windermere Shopping and Entertainment Plaza offering all of your shopping, dining, and entertainment needs. (id:61585)
Mozaic Realty Group
460 Orchards Bv Sw
Edmonton, Alberta
Feels brand new plus it's affordable, a 2 story half duplex in desirable Orchards in Ellerslie. Step into the main floor open concept with a flow thru living room, dinette and kitchen all in matching laminate. The kitchen has been upgraded with quartz kitchen island, countertops along with stainless steel appliances. Master bedroom has a private 3pc ensuite and comfortable size walk in closet. Upstairs also includes 2 additional bedrooms, a separate 4pc. bathroom and conveniently washer and dryer. South Facing Backyard has a poured garage pad for 2 vehicles. Within walking distance to new schools, walking paths along with the Orchards Residential Recreational Park with it's abundance of amenities including playground, spray park, tennis courts and skating rink. This is a very attractive price point for wonderfully maintained home. (id:61585)
Royal LePage Noralta Real Estate
11024 129 St Nw
Edmonton, Alberta
Step into a world of modern luxury living with this stunning urban sanctuary, built by Neil Roy Homes. This well-thought-out home features 3 bedrooms, 2.5 bathrooms, and a myriad of sophisticated finishes. Designed with an open-concept layout, it seamlessly blends chic living with practicality. Large, triple-pane windows ensure ample natural light. The large kitchen boasts state-of-the-art SS appliances, elegant quartz countertops, and a walk-in pantry. A sleek fireplace and stunning glass handrails complete the air of finesse. The main floor also features a den, perfect for a home office. As you go up the stairs, you are welcomed into the bonus room, perfect for relaxing movie nights. The primary suite is a tranquil escape, with a spa-like ensuite, and two walk-in closets. Additionally, there is an oversized 21’ x 20’ double garage. The side entry offers the potential for a two-bedroom, legal basement suite. This is more than just a home; it's a testament to the lavish lifestyle you've always dreamed of. (id:61585)
Real Broker
36 Maple Cr
Gibbons, Alberta
Welcome to the Julian by Dynasty Home Builder, a stunning brand-new 1,831 sq. ft. two-storey home in Heartland Meadows! Designed for modern living, this home features a triple-car garage with a convenient walk-through pantry leading to a stylish chef’s kitchen with quartz countertops. The main floor has durable vinyl plank flooring, while the upper level includes three spacious bedrooms, an upper-floor laundry, and a Jack and Jill bathroom connecting the two kids' bedrooms for added convenience. A separate side entrance provides potential for a future basement suite, adding incredible versatility. Plus, enjoy nice views as this home backs onto a soccer field and enjoy the pond on the front end . As a bonus, receive a $3,500 appliance credit to customize your dream space. Quality craftsmanship, modern finishes, and an unbeatable location ! (id:61585)
Royal LePage Premier Real Estate
1715 Keene Cr Sw
Edmonton, Alberta
This stunning corner townhouse in the highly desirable Keswick community offers the perfect blend of space, style, and convenience. Featuring 2 spacious bedrooms, 2.5 bathrooms, den , bonus room and a double garage, this home is designed for modern living. Vaulted ceilings and large windows flood the interior with natural light, creating an inviting and airy atmosphere. A versatile bonus room provides additional living space, while breathtaking views enhance the overall charm of the home. Ideally located, this townhouse is just minutes away from a Catholic school, Movati gym, the Tesoro shopping plaza, beautiful parks, and convenient transportation options. Everything you need is right at your doorstep. The best part? The seller is including all furniture and appliances, making this the perfect turnkey home for first-time buyers. Just bring your bags and move right in! Don’t miss out on this incredible opportunity to live in one of Keswick’s most sought-after communities. (id:61585)
Exp Realty
6109 Crawford Dr Sw
Edmonton, Alberta
This EXCEPTIONAL BRAND-NEW home boasts 6 BEDROOMS and 4 BATHROOMS, including a MAIN FLOOR BEDROOM with a FULL BATH in a PRIME LOCATION with a BREATHTAKING RAVINE VIEW and a DOUBLE ATTACHED GARAGE, making it a rare find. Picture waking up to SERENE RAVINE VIEWS right from your bedroom. The MORTGAGE-HELPING LEGAL 2-BEDROOM BASEMENT SUITE adds flexibility—perfect for rental income or extended family. A CHEF’S DREAM SPICE KITCHEN enhances your cooking, while the 10’ CEILINGS on both the MAIN and UPPER FLOORS create an airy, open atmosphere. With 6 BEDROOMS and 4 BATHROOMS, there’s plenty of space for everyone, plus the ATTACHED DOUBLE GARAGE provides ample storage. This newly built home is ready for your personal touch. Ideally located CLOSE TO SCHOOLS, SHOPPING, and TRANSIT, this home combines LUXURY and CONVENIENCE. (id:61585)
Maxwell Polaris
2748 1 Av Sw
Edmonton, Alberta
This Modern house with OVER 2500 sq ft on REGULAR LOT comes with High end finishings and lots of functional upgrades like SIDE ENTRANCE TO BASEMENT +SPICE KITCHEN +main floor Bedroom and full Bathroom + 2 living areas and main living room comes with OPEN TO ABOVE CEILING + TILES FLOOR on main level + Built in Bluetooth Speakers + BEAUTIFUL FEATURE WALLS + Glass Railing + lots of windows + Upgraded Chandeliers/Light Fixtures + Drainage in Garage + MDF Shelves through out house.. Upstairs you will find 4 bedrooms + 2 bathrooms + BONUS ROOM and a laundry room .. (id:61585)
RE/MAX Excellence

